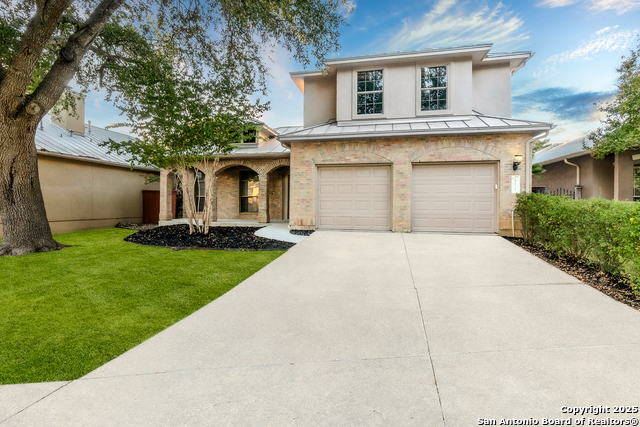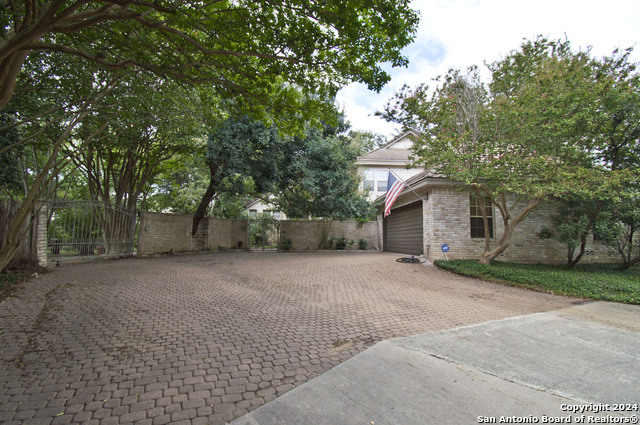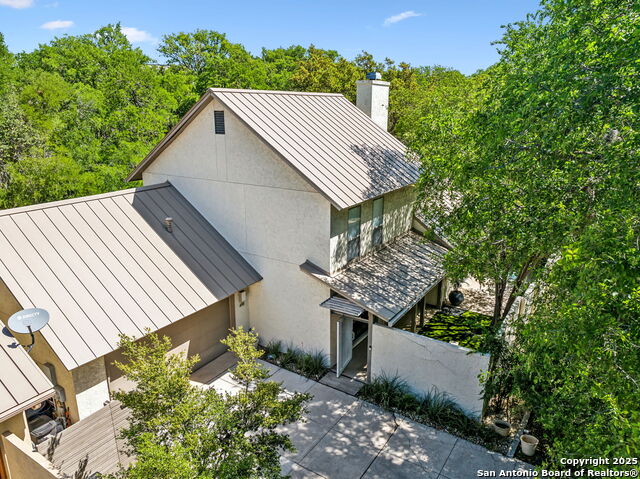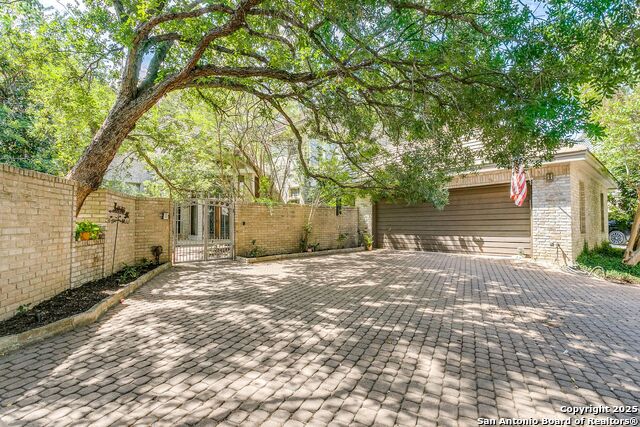111 Westwood, San Antonio, TX 78218
Property Photos

Would you like to sell your home before you purchase this one?
Priced at Only: $722,000
For more Information Call:
Address: 111 Westwood, San Antonio, TX 78218
Property Location and Similar Properties
- MLS#: 1911274 ( Single Residential )
- Street Address: 111 Westwood
- Viewed: 19
- Price: $722,000
- Price sqft: $302
- Waterfront: No
- Year Built: 1999
- Bldg sqft: 2391
- Bedrooms: 3
- Total Baths: 3
- Full Baths: 2
- 1/2 Baths: 1
- Garage / Parking Spaces: 2
- Days On Market: 15
- Additional Information
- County: BEXAR
- City: San Antonio
- Zipcode: 78218
- Subdivision: Oakwell Farms
- District: North East I.S.D.
- Elementary School: Northwood
- Middle School: Garner
- High School: Macarthur
- Provided by: Full Spectrum Realty
- Contact: Genina Mery
- (210) 373-8618

- DMCA Notice
-
DescriptionWelcome to your dream home in the highly sought after Oakwell Farms, one of San Antonio's most prestigious and serene gated communities. This 3 bedroom, 2.5 bath residence has been thoughtfully renovated with upscale finishes and modern conveniences, offering the perfect blend of elegance and comfort. Step inside to an inviting, open concept floor plan filled with natural light. The heart of the home features a gourmet kitchen with brand new FORNO appliances, sleek Calcutta countertops, and designer cabinetry an entertainer's delight. Retreat to the luxurious bathrooms adorned with Champagne Gold Delta fixtures and a Kohler skirted toilet, combining style and function with a touch of sophistication. The spacious living area boasts a modern electric fireplace, creating a cozy atmosphere for gatherings and quiet evenings alike. A bonus room in the garage provides flexible space for a home office, gym, or hobby room. This home is as durable as it is beautiful, showcasing a metal roof for long lasting protection and peace of mind. Enjoy all that Oakwell Farms has to offer, including tree lined streets, community amenities, and a prime location with easy access to shopping, dining, and major highways. This move in ready home is the perfect opportunity to own a modern, stylish retreat in one of San Antonio's most desirable communities.
Payment Calculator
- Principal & Interest -
- Property Tax $
- Home Insurance $
- HOA Fees $
- Monthly -
Features
Building and Construction
- Apprx Age: 26
- Builder Name: Centex
- Construction: Pre-Owned
- Exterior Features: Brick, Siding
- Floor: Carpeting, Ceramic Tile, Wood
- Foundation: Slab
- Kitchen Length: 15
- Roof: Metal
- Source Sqft: Appsl Dist
School Information
- Elementary School: Northwood
- High School: Macarthur
- Middle School: Garner
- School District: North East I.S.D.
Garage and Parking
- Garage Parking: Two Car Garage
Eco-Communities
- Water/Sewer: City
Utilities
- Air Conditioning: Two Central
- Fireplace: One
- Heating Fuel: Electric
- Heating: Central
- Recent Rehab: Yes
- Utility Supplier Elec: CPS
- Utility Supplier Gas: CPS
- Utility Supplier Grbge: CITY
- Utility Supplier Sewer: SAWS
- Utility Supplier Water: SAWS
- Window Coverings: Some Remain
Amenities
- Neighborhood Amenities: Controlled Access, Pool, Tennis, Clubhouse, Park/Playground, Jogging Trails, Sports Court, Bike Trails, Basketball Court, Guarded Access
Finance and Tax Information
- Days On Market: 12
- Home Faces: South
- Home Owners Association Fee: 651
- Home Owners Association Frequency: Quarterly
- Home Owners Association Mandatory: Mandatory
- Home Owners Association Name: OAKWELL FARMS
- Total Tax: 12659.86
Rental Information
- Currently Being Leased: No
Other Features
- Contract: Exclusive Right To Sell
- Instdir: Brighton Way/Oakwell Farms Pkwy
- Interior Features: One Living Area, Eat-In Kitchen, Walk-In Pantry, Loft, Utility Room Inside, High Ceilings, Open Floor Plan, Laundry Main Level, Laundry Room, Walk in Closets
- Legal Desc Lot: 38
- Legal Description: Ncb 17183 Blk 4 Lot 38 Oakwell Farms U-9B Ph II Pud
- Occupancy: Vacant
- Ph To Show: 210-222-2227
- Possession: Closing/Funding
- Style: Two Story, Traditional
- Views: 19
Owner Information
- Owner Lrealreb: No
Similar Properties
Nearby Subdivisions
Bryce Place
Camelot
Camelot 1
Camelot I
East Terrel Hills Ne
East Terrell Heights (ne)
East Terrell Hills
East Terrell Hills Heights
East Terrell Hills Ne
East Village
Estrella
Fairfield
Middleton
N/a
North Alamo Height
North Alamo Heights
Northeast Crossing
Northeast Crossing Tif 2
Oakwell Farms
Park Village
Raven Estates
Terrell Hills
Wilshire
Wilshire Park
Wilshire Terrace
Wilshire Village
Wood Glen












































