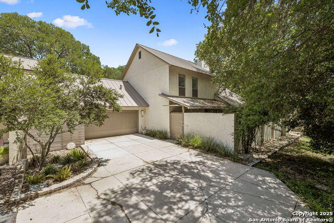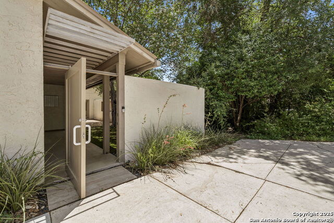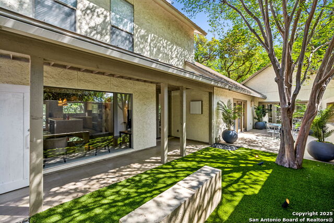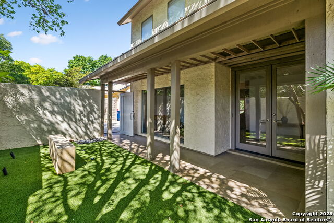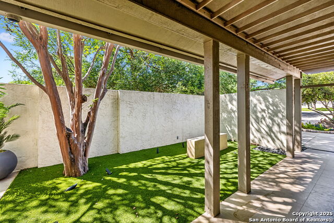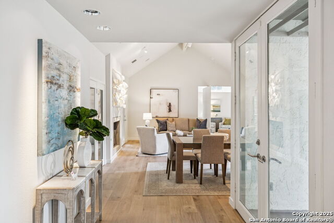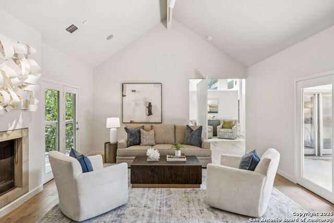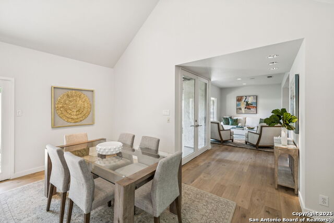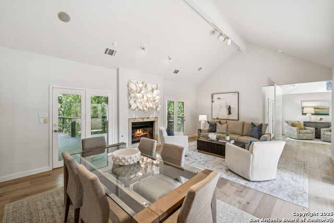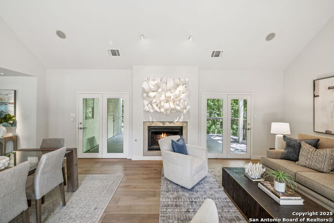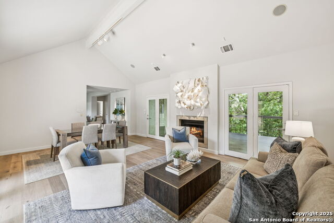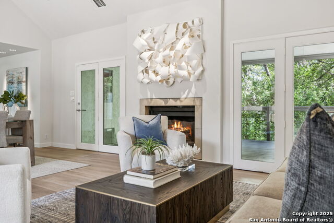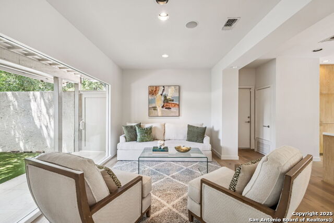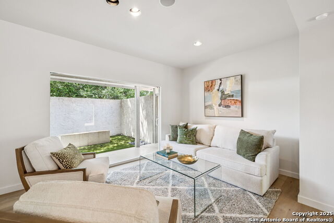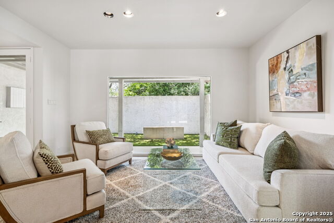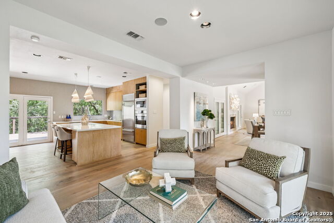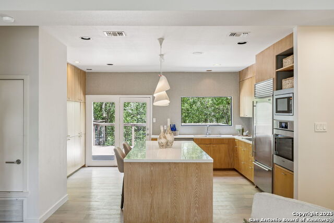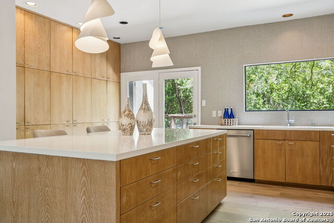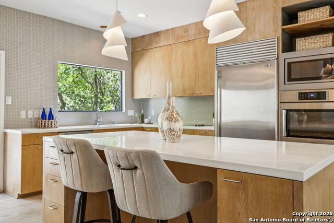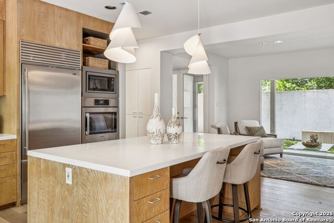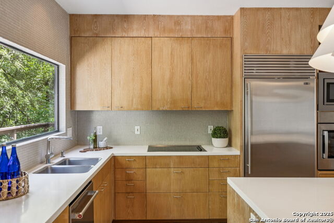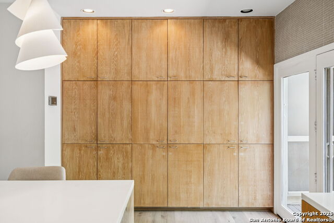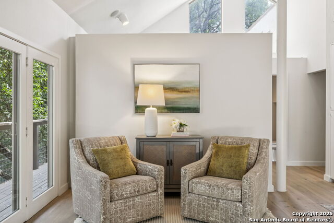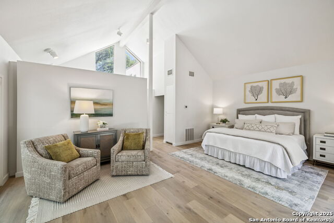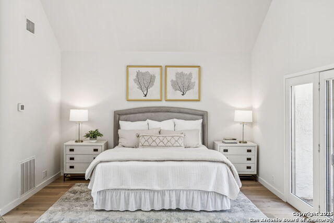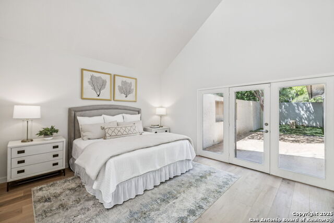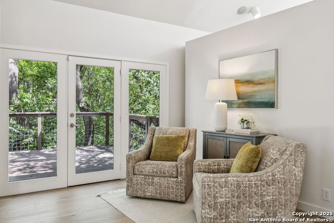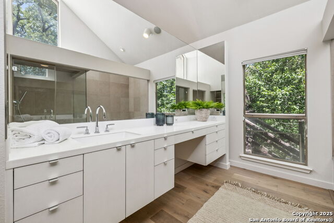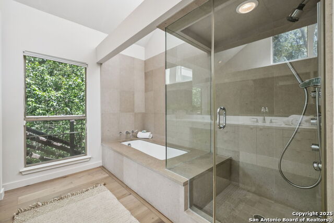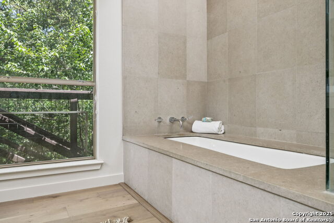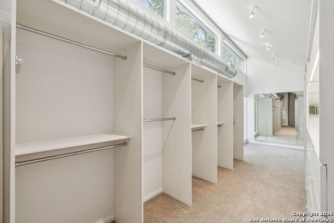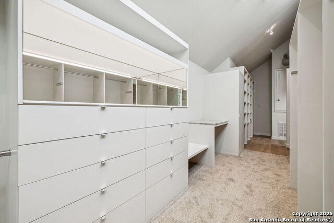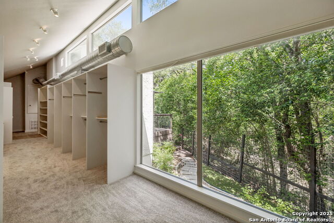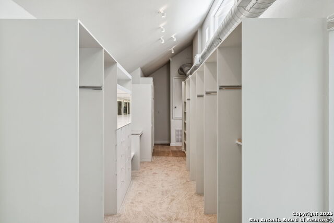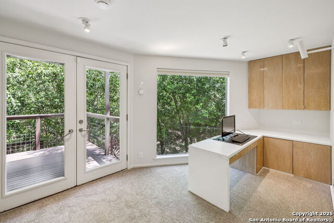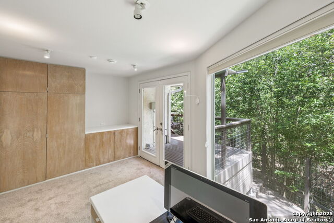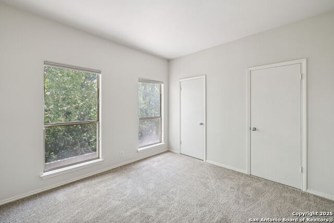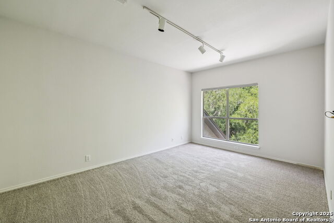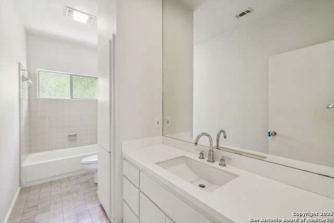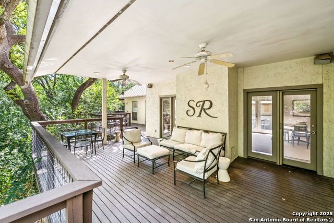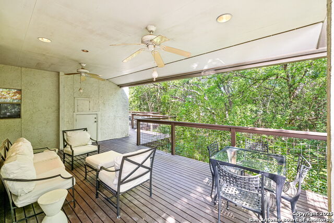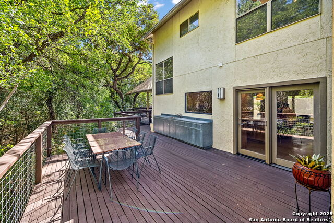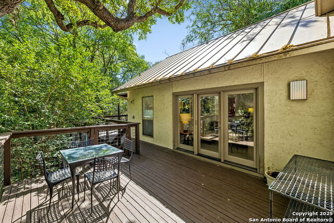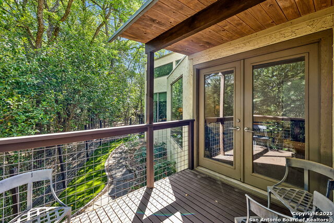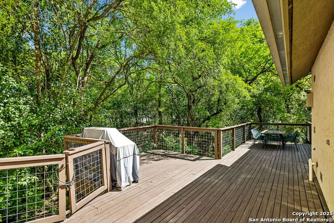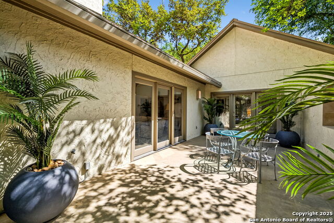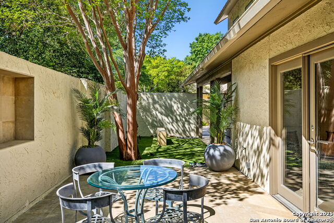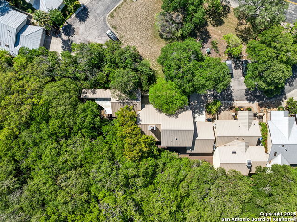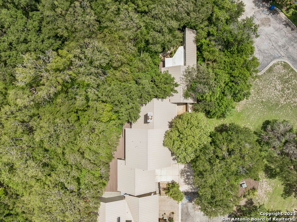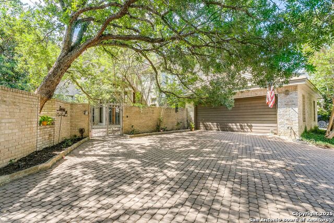40 Oakwell Farms Pkwy, San Antonio, TX 78218
Property Photos
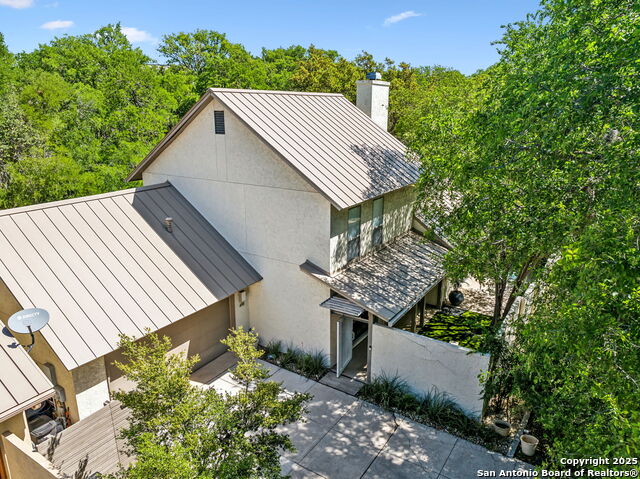
Would you like to sell your home before you purchase this one?
Priced at Only: $750,000
For more Information Call:
Address: 40 Oakwell Farms Pkwy, San Antonio, TX 78218
Property Location and Similar Properties
- MLS#: 1883545 ( Single Residential )
- Street Address: 40 Oakwell Farms Pkwy
- Viewed: 72
- Price: $750,000
- Price sqft: $256
- Waterfront: No
- Year Built: 1986
- Bldg sqft: 2926
- Bedrooms: 3
- Total Baths: 3
- Full Baths: 2
- 1/2 Baths: 1
- Garage / Parking Spaces: 2
- Days On Market: 161
- Additional Information
- County: BEXAR
- City: San Antonio
- Zipcode: 78218
- Subdivision: Oakwell Farms
- District: North East I.S.D.
- Elementary School: Northwood
- Middle School: Garner
- High School: Macarthur
- Provided by: Phyllis Browning Company
- Contact: Cory Bakke
- (210) 387-6852

- DMCA Notice
-
DescriptionThis one of a kind gem stands out as one of Oakwell Farms' most exceptional homes. Originally built as the personal residence of Oakwell Farms developer Robert Tobin, the property was later reimagined through an extensive renovation by acclaimed architect, Ken Bentley. Designed with art lovers in mind, the home features soaring ceilings, walls of windows that flood the interiors with natural light, and seamless indoor outdoor living. An impressive and well shaded stucco courtyard welcomes you onto the property via a tiled sidewalk and turfed front outdoor living area featuring large open seating area, outdoor fireplace and custom lighting. Out back, there's an additional breathtaking 1,500 square feet of outdoor living under mature trees that runs the entire length of the house with a tranquil covered patio and multiple dining and congregating spaces with each interior room of the house having direct access out. Back inside, a stylish and highly functional kitchen grounds the house and offers custom cabinetry, generous counter space and central island perfect for prepping, dining, and storage. The home's living and dining spaces are large and open, with an effortless flow that amplifies the home's contemporary feel. The primary suite is an architectural showpiece, complete with a spa inspired bathroom, a beautifully appointed dressing room, an oversized walk in closet, and a private office with direct access to the deck. The suite also overlooks a landscape rocked and turfed green belt, a perfect spot for pets. Upstairs, you'll find two spacious secondary bedrooms, a full bath, and ample storage. Located within one of the only 24/7 guarded communities inside Loop 410, Oakwell Farms offers exceptional privacy and peace of mind. Community amenities include a swimming pool, tennis courts, clubhouse, and walking trails. Centrally located with quick access to major highways, Fort Sam Houston, the Tri Cities area, The Pearl, and downtown San Antonio this home is the perfect blend of luxury, location, and lifestyle.
Payment Calculator
- Principal & Interest -
- Property Tax $
- Home Insurance $
- HOA Fees $
- Monthly -
Features
Building and Construction
- Apprx Age: 39
- Builder Name: UNKNOWN
- Construction: Pre-Owned
- Exterior Features: Stucco
- Floor: Carpeting, Ceramic Tile, Wood
- Foundation: Slab
- Kitchen Length: 13
- Other Structures: None
- Roof: Metal
- Source Sqft: Appraiser
Land Information
- Lot Description: On Greenbelt
- Lot Improvements: Street Paved, Curbs, Street Gutters, Sidewalks, Asphalt, City Street
School Information
- Elementary School: Northwood
- High School: Macarthur
- Middle School: Garner
- School District: North East I.S.D.
Garage and Parking
- Garage Parking: Two Car Garage, Attached
Eco-Communities
- Water/Sewer: Water System, City
Utilities
- Air Conditioning: Two Central
- Fireplace: One, Living Room, Gas
- Heating Fuel: Natural Gas
- Heating: Central
- Utility Supplier Elec: CPS Energy
- Utility Supplier Gas: CPS Energy
- Utility Supplier Sewer: SAWS
- Utility Supplier Water: SAWS
- Window Coverings: Some Remain
Amenities
- Neighborhood Amenities: Controlled Access, Pool, Tennis, Clubhouse, Park/Playground, Jogging Trails, Sports Court
Finance and Tax Information
- Days On Market: 89
- Home Faces: South
- Home Owners Association Fee: 650.82
- Home Owners Association Frequency: Annually
- Home Owners Association Mandatory: Mandatory
- Home Owners Association Name: OAKWELL FARMS HOMEOWNERS ASSOCIATION
- Total Tax: 11009.69
Rental Information
- Currently Being Leased: No
Other Features
- Contract: Exclusive Right To Sell
- Instdir: Oakwell Farms Parkway
- Interior Features: Two Living Area, Liv/Din Combo, Eat-In Kitchen, Two Eating Areas, Island Kitchen, Study/Library, Utility Area in Garage, High Ceilings, Open Floor Plan, Laundry in Garage, Walk in Closets
- Legal Desc Lot: 20
- Legal Description: NCB 17273 BLK 5 LOT 20 {OAKWELL FARMS UT-6A PUD}
- Miscellaneous: Estate Sale Probate
- Occupancy: Vacant
- Ph To Show: 210-222-2227
- Possession: Closing/Funding
- Style: Two Story
- Views: 72
Owner Information
- Owner Lrealreb: No
Similar Properties
Nearby Subdivisions
Bryce Place
Camelot
Camelot 1
East Terrel Hills Ne
East Terrell Heights (ne)
East Terrell Hills
East Terrell Hills Heights
East Terrell Hills Ne
East Village
Estrella
Fairfield
Middleton
Middletown
North Alamo Height
North Alamo Heights
Northeast Crossing
Northeast Crossing Tif 2
Oakwell Farms
Park Village
Pepperridge
Raven Estates
S12532
Terrell Hills
Wilshire Park
Wilshire Terrace
Wilshire Terrace Ne
Wood Glen



