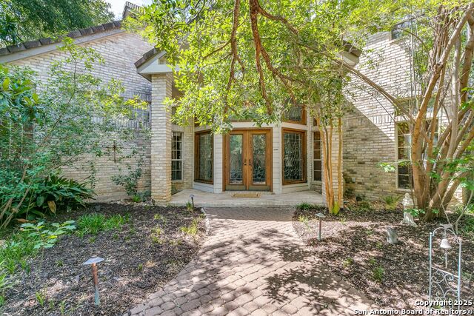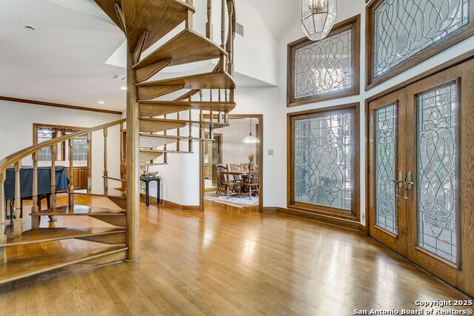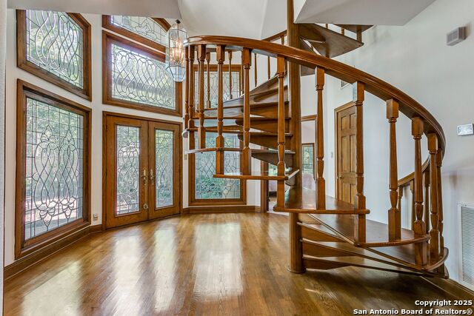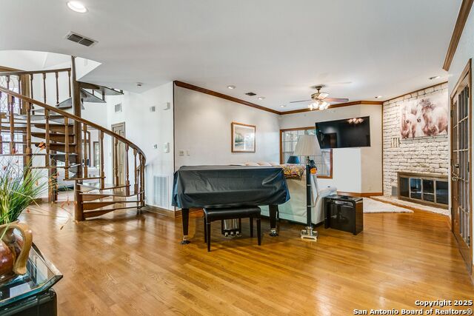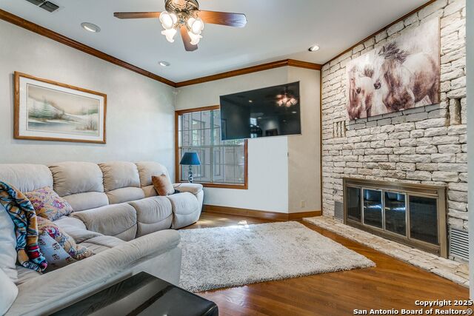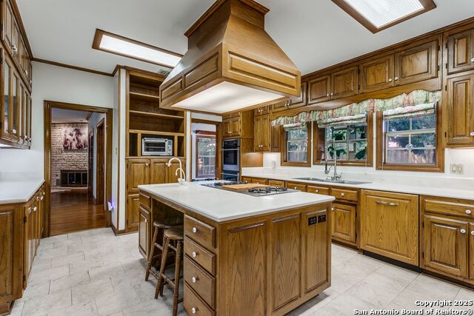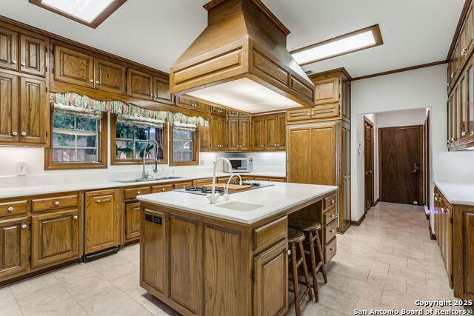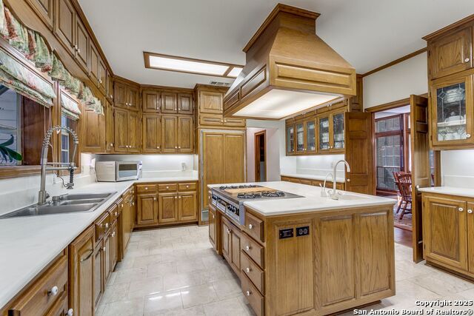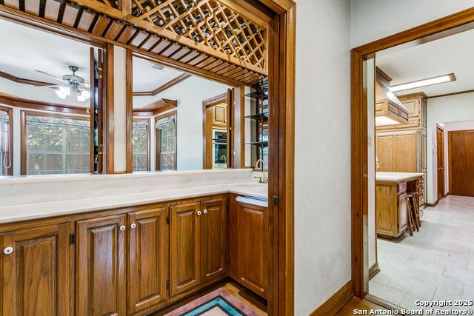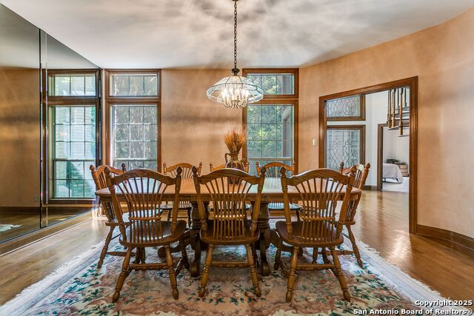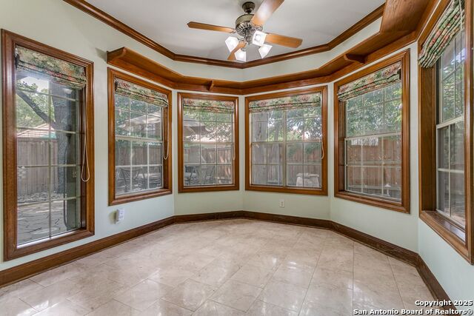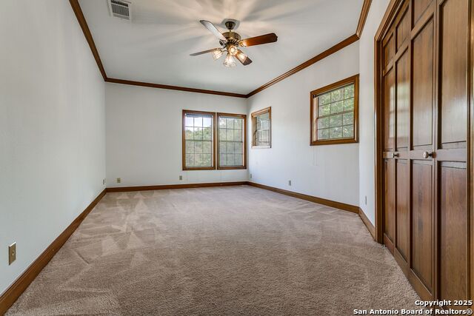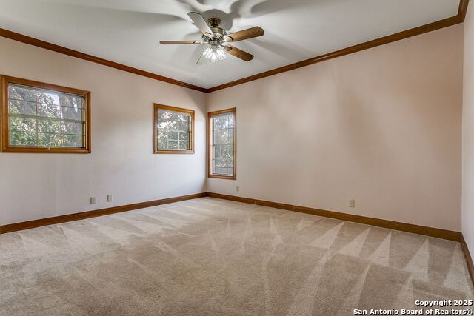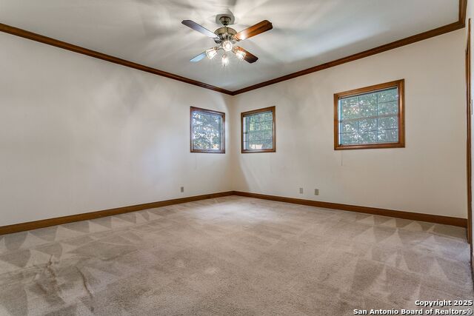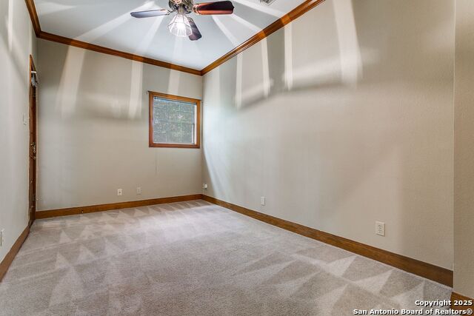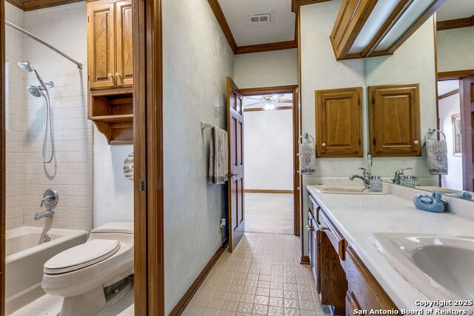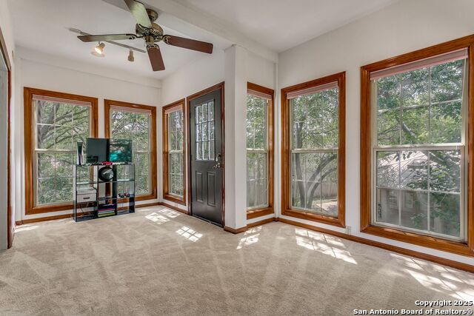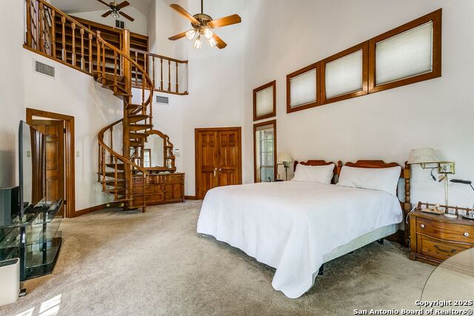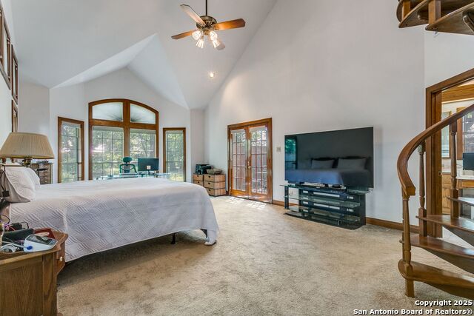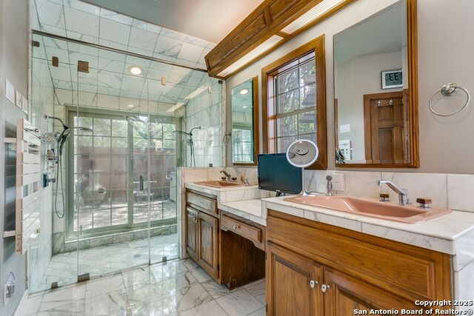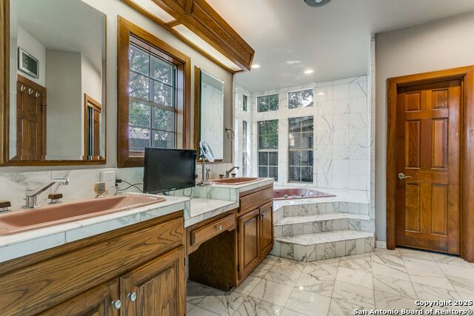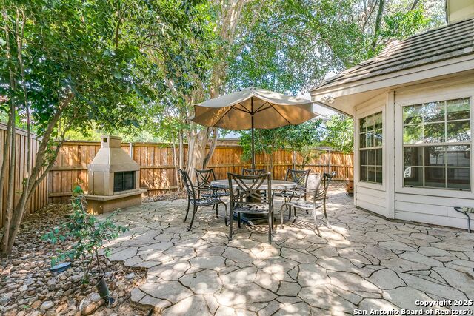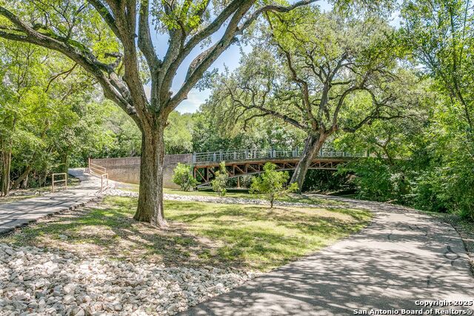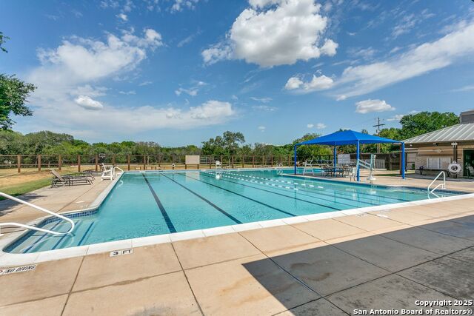9 Scarborough Square, San Antonio, TX 78218
Property Photos
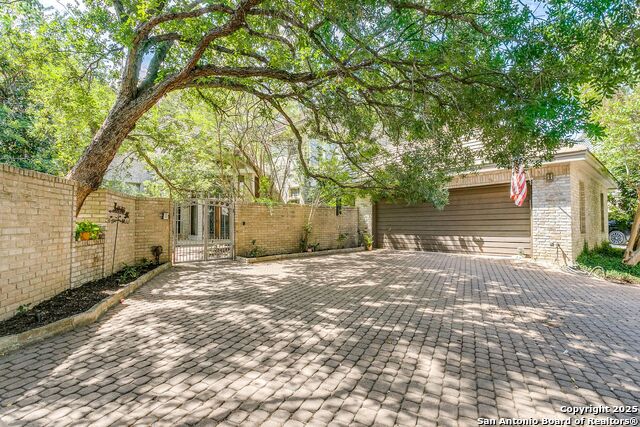
Would you like to sell your home before you purchase this one?
Priced at Only: $750,000
For more Information Call:
Address: 9 Scarborough Square, San Antonio, TX 78218
Property Location and Similar Properties
- MLS#: 1890450 ( Single Residential )
- Street Address: 9 Scarborough Square
- Viewed: 48
- Price: $750,000
- Price sqft: $195
- Waterfront: No
- Year Built: 1985
- Bldg sqft: 3844
- Bedrooms: 4
- Total Baths: 4
- Full Baths: 2
- 1/2 Baths: 2
- Garage / Parking Spaces: 2
- Days On Market: 136
- Additional Information
- County: BEXAR
- City: San Antonio
- Zipcode: 78218
- Subdivision: Oakwell Farms
- District: North East I.S.D.
- Elementary School: Northwood
- Middle School: Garner
- High School: Macarthur
- Provided by: Phyllis Browning Company
- Contact: Deborah Margozewitz
- (210) 365-1387

- DMCA Notice
-
DescriptionCustom built one owner home in coveted Oakwell Farms! Many unique architectural features, with a custom spiral staircase leading to upstairs bedrooms. Huge master bed suite is downstairs with a second spiral staircase leading to an upstairs library loft. Wood floors downstairs, and fire fireplace in living. There is a center island gourmet kitchen with large pantry. Community pool, clubhouse, tennis and pickleball courts, kids' playground, basketball court, and miles of jogging trails with a guard at the guard gate entrance. The sellers own the lot next door, which can be purchased for $305,000.
Payment Calculator
- Principal & Interest -
- Property Tax $
- Home Insurance $
- HOA Fees $
- Monthly -
Features
Building and Construction
- Apprx Age: 40
- Builder Name: Sitterle
- Construction: Pre-Owned
- Exterior Features: Brick
- Floor: Wood
- Foundation: Slab
- Kitchen Length: 18
- Other Structures: Greenhouse, Shed(s)
- Roof: Concrete
- Source Sqft: Appsl Dist
Land Information
- Lot Description: Cul-de-Sac/Dead End
- Lot Improvements: Street Paved, Curbs, Street Gutters, Streetlights
School Information
- Elementary School: Northwood
- High School: Macarthur
- Middle School: Garner
- School District: North East I.S.D.
Garage and Parking
- Garage Parking: Two Car Garage
Eco-Communities
- Water/Sewer: Water System
Utilities
- Air Conditioning: Two Central
- Fireplace: One, Living Room
- Heating Fuel: Electric
- Heating: Central
- Recent Rehab: No
- Utility Supplier Elec: CPS
- Utility Supplier Gas: CPS
- Utility Supplier Grbge: Private
- Utility Supplier Other: Spectrum
- Utility Supplier Sewer: SAWS
- Utility Supplier Water: SAWS
- Window Coverings: All Remain
Amenities
- Neighborhood Amenities: Controlled Access, Pool, Tennis, Clubhouse, Park/Playground, Jogging Trails
Finance and Tax Information
- Days On Market: 402
- Home Faces: East
- Home Owners Association Fee: 650.82
- Home Owners Association Frequency: Quarterly
- Home Owners Association Mandatory: Mandatory
- Home Owners Association Name: OAKWELL FARMS HOA
- Total Tax: 7600
Rental Information
- Currently Being Leased: No
Other Features
- Contract: Exclusive Right To Sell
- Instdir: Oakwell Farms Pkwy to Idlehour Ln. turn left to Grandburg Sq. to Scarbourough Square.
- Interior Features: One Living Area, Separate Dining Room, Eat-In Kitchen, Walk-In Pantry, Study/Library
- Legal Desc Lot: 80
- Legal Description: Ncb 17183 Blk 3 Lot 80 {Oakwell Farms Ut-3 Pud}
- Miscellaneous: As-Is
- Ph To Show: 210-222-2227
- Possession: Closing/Funding
- Style: Two Story, Traditional
- Views: 48
Owner Information
- Owner Lrealreb: No
Nearby Subdivisions
Bryce Place
Camelot
Camelot 1
East Terrel Hills Ne
East Terrell Heights (ne)
East Terrell Hills
East Terrell Hills Heights
East Terrell Hills Ne
East Village
Estrella
Fairfield
Middleton
Middletown
North Alamo Height
North Alamo Heights
Northeast Crossing
Northeast Crossing Tif 2
Oakwell Farms
Park Village
Pepperridge
Raven Estates
S12532
Terrell Hills
Wilshire Park
Wilshire Terrace
Wilshire Terrace Ne
Wood Glen



