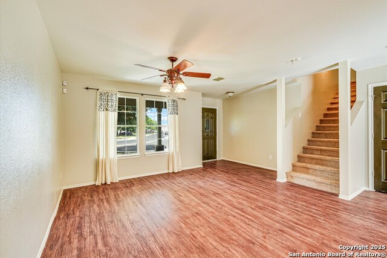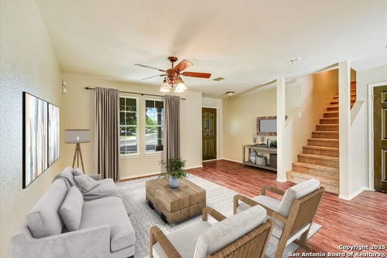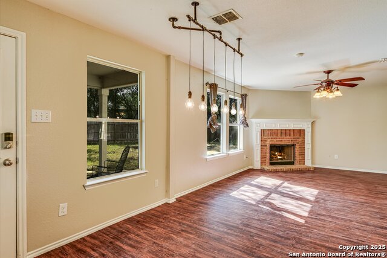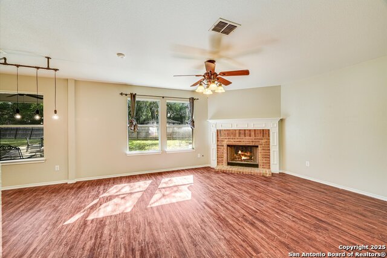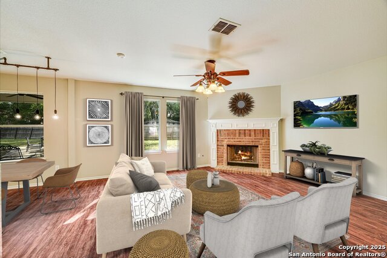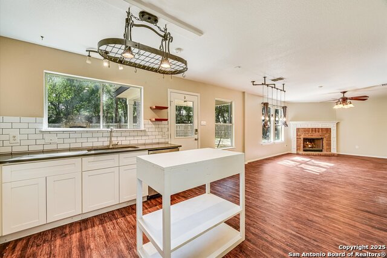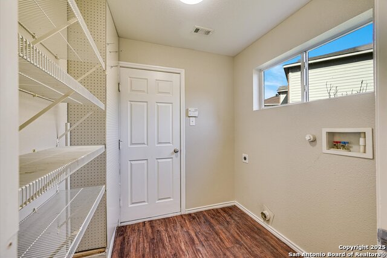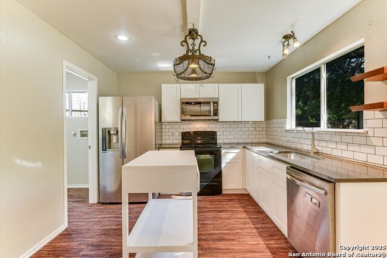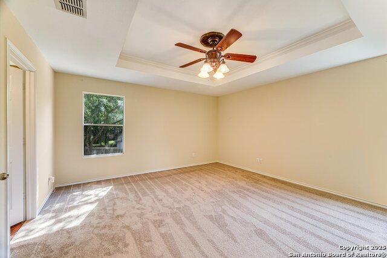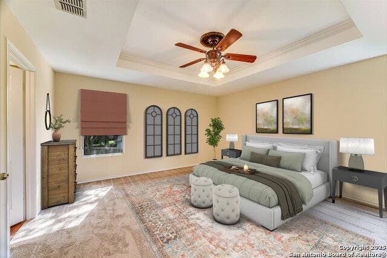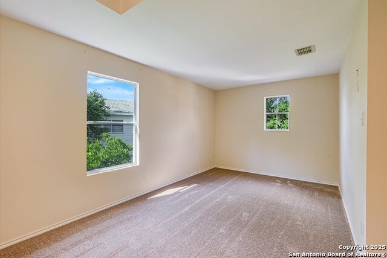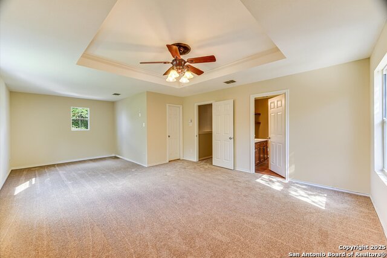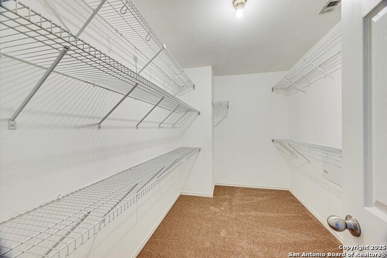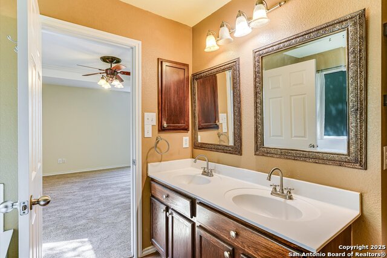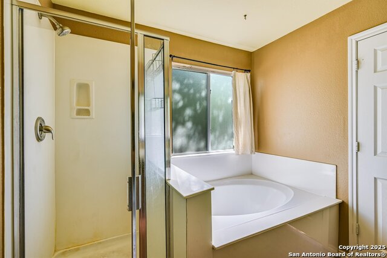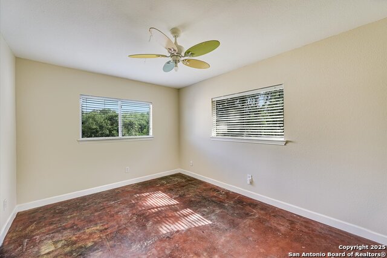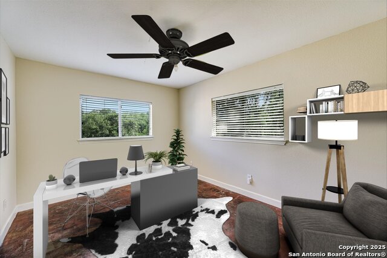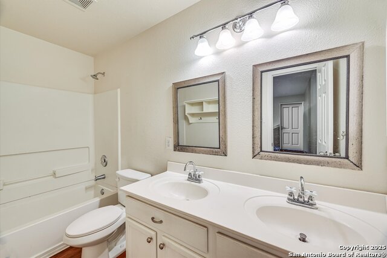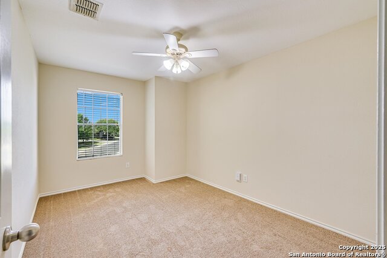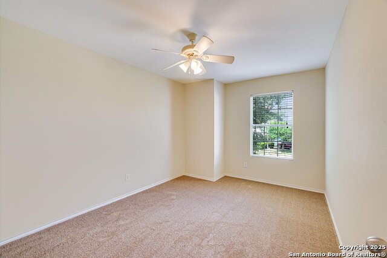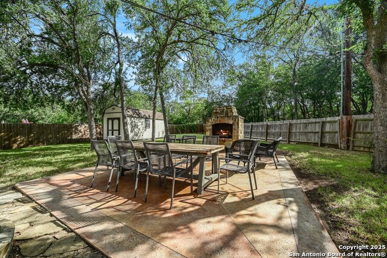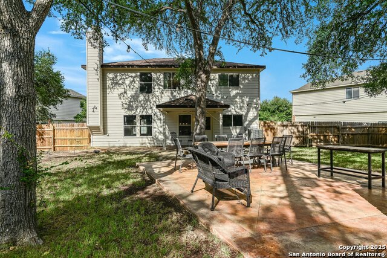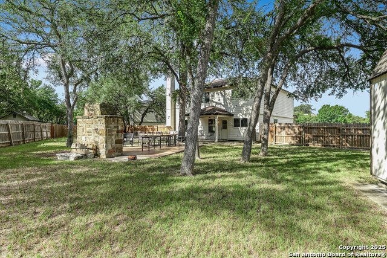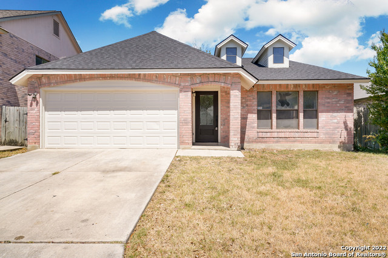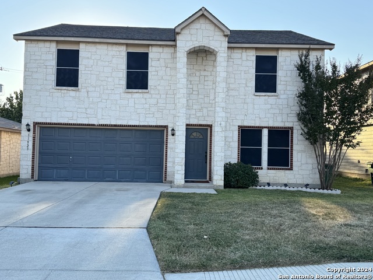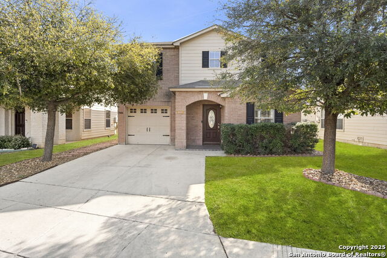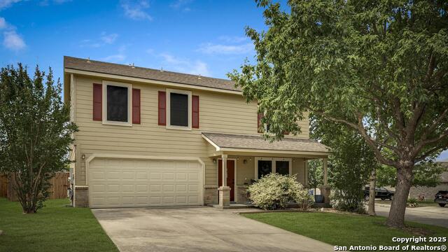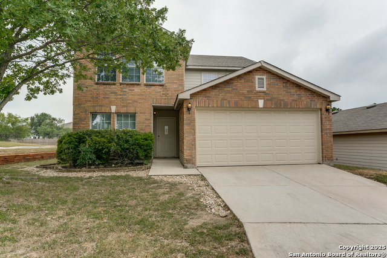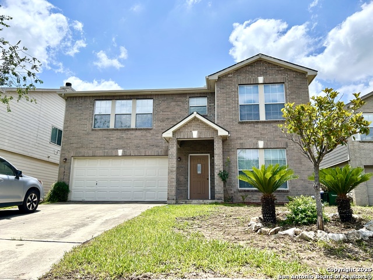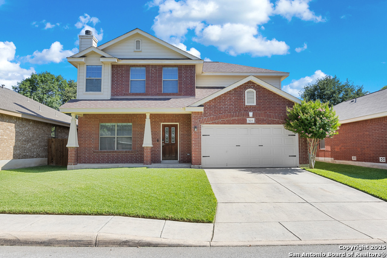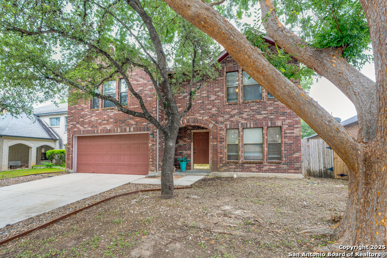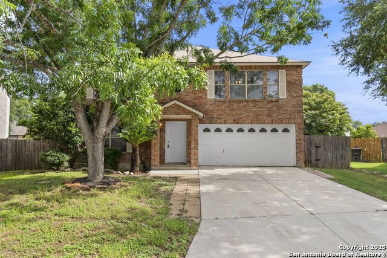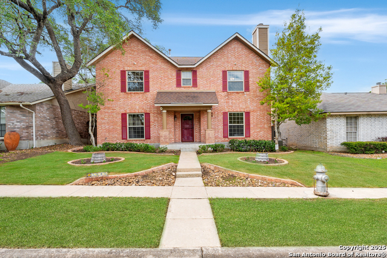11122 Hillsdale, San Antonio, TX 78249
Property Photos
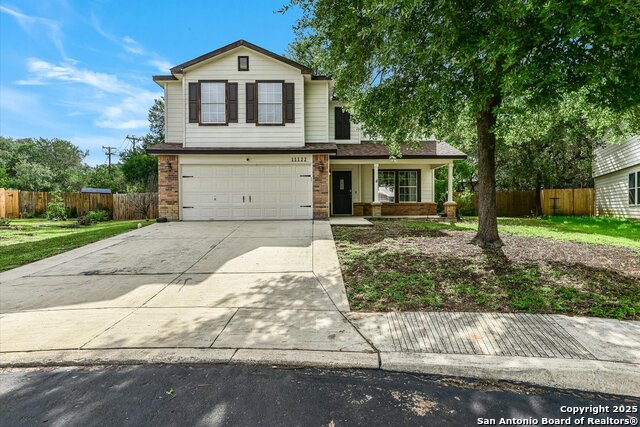
Would you like to sell your home before you purchase this one?
Priced at Only: $314,900
For more Information Call:
Address: 11122 Hillsdale, San Antonio, TX 78249
Property Location and Similar Properties
- MLS#: 1881472 ( Single Residential )
- Street Address: 11122 Hillsdale
- Viewed: 94
- Price: $314,900
- Price sqft: $158
- Waterfront: No
- Year Built: 2005
- Bldg sqft: 1988
- Bedrooms: 3
- Total Baths: 3
- Full Baths: 2
- 1/2 Baths: 1
- Garage / Parking Spaces: 2
- Days On Market: 156
- Additional Information
- County: BEXAR
- City: San Antonio
- Zipcode: 78249
- Subdivision: River Mist U 1
- District: Northside
- Elementary School: Wanke
- Middle School: Stinson Katherine
- High School: Louis D Brandeis
- Provided by: eXp Realty
- Contact: Kristina Foster
- (512) 658-7194

- DMCA Notice
-
DescriptionBeautifully updated 3 bedroom, 2.5 bath home in Northside ISD, tucked away in a quiet cul de sac. All bedrooms and a versatile office/flex space are upstairs, providing privacy and functionality. The open floor plan downstairs flows into a kitchen with unique lighting and plenty of room for entertaining. Step outside to your backyard oasis featuring a custom fireplace, 22x18 covered patio, mature trees, and a storage shed. Neighborhood offers a park, playground, and sports court. Conveniently located near 1604 and Kyle Seale Pkwy!
Payment Calculator
- Principal & Interest -
- Property Tax $
- Home Insurance $
- HOA Fees $
- Monthly -
Features
Building and Construction
- Apprx Age: 20
- Builder Name: Centex
- Construction: Pre-Owned
- Exterior Features: Brick, Cement Fiber
- Floor: Carpeting, Vinyl
- Foundation: Slab
- Kitchen Length: 14
- Roof: Composition
- Source Sqft: Appraiser
Land Information
- Lot Description: Cul-de-Sac/Dead End, 1/4 - 1/2 Acre, Mature Trees (ext feat), Level
School Information
- Elementary School: Wanke
- High School: Louis D Brandeis
- Middle School: Stinson Katherine
- School District: Northside
Garage and Parking
- Garage Parking: Two Car Garage
Eco-Communities
- Water/Sewer: Water System, City
Utilities
- Air Conditioning: One Central
- Fireplace: One
- Heating Fuel: Electric
- Heating: Central
- Recent Rehab: No
- Utility Supplier Elec: CPS
- Utility Supplier Water: SAWS
- Window Coverings: All Remain
Amenities
- Neighborhood Amenities: Park/Playground, Sports Court, Basketball Court
Finance and Tax Information
- Days On Market: 137
- Home Owners Association Fee: 75.08
- Home Owners Association Frequency: Quarterly
- Home Owners Association Mandatory: Mandatory
- Home Owners Association Name: BEXAR COUNTY RIVER MIST
- Total Tax: 7806
Other Features
- Contract: Exclusive Right To Sell
- Instdir: Kyle Seale Pkwy to Misty Bluff. Left on Hillsdale Loop
- Interior Features: One Living Area, Eat-In Kitchen, Shop, Utility Room Inside, All Bedrooms Upstairs, 1st Floor Lvl/No Steps, Open Floor Plan, Cable TV Available, High Speed Internet, Laundry Main Level, Laundry Room, Walk in Closets, Attic - Access only
- Legal Desc Lot: 60
- Legal Description: NCB 14615 BLK 9 LOT 60 RIVER MIST SUBD UT-2 PLAT9563/145
- Miscellaneous: Cluster Mail Box, School Bus
- Occupancy: Vacant
- Ph To Show: 210-222-2227
- Possession: Closing/Funding
- Style: Two Story
- Views: 94
Owner Information
- Owner Lrealreb: No
Similar Properties
Nearby Subdivisions
Agave Trace
Arbor Of Rivermist
Archer Oaks
Auburn Oaks
Babcock North
Babcock Place
Bella Sera
Cambridge
Cantera Village
Carriage Hills
Chelsea Creek Ns
College Park
Country View
Creekview Estates
De Zavala Trails
Dell Oak
Dell Oak Estates
Fieldstone
Hart Ranch
Hills Of Rivermist
Hunters Chase
Hunters Glenn
Jade Oaks
Maverick Creek
Midway On Babcock
N/a
Oakmont
Oakmont Downs
Oxbow
Parkwood
Parkwood Village
Presidio
Provincia Villas
Regency Meadow
Ridgehaven
River Mist U-1
Rivermist Arbors
Rose Hill
Steubing Farm Ut-7 (enclave) B
Tanglewood
The Park At University Hills
The Park At University Hills
University Oaks
Villas At Presidio
Westfield
Woller Creek
Woodland Park
Woodridge
Woodridge Village
Woods Of Shavano
Woodthorn
Woodthorn Sub



