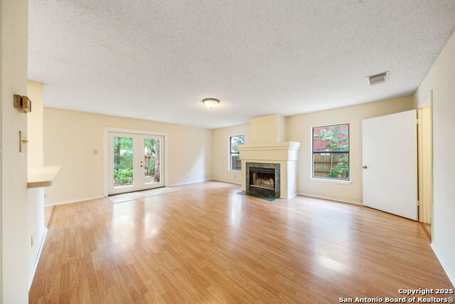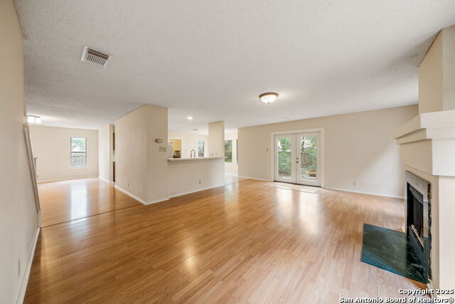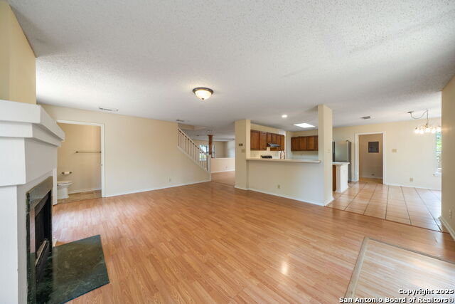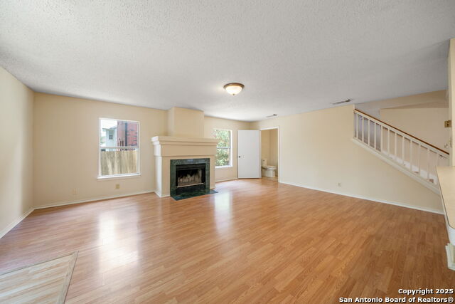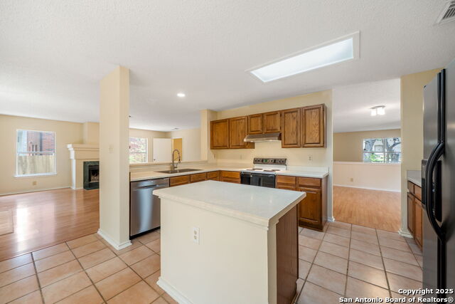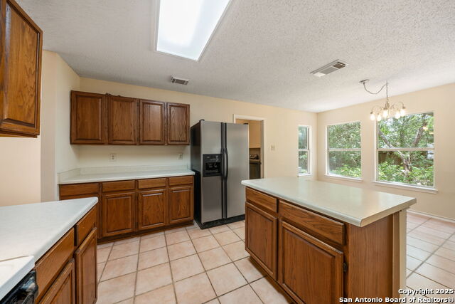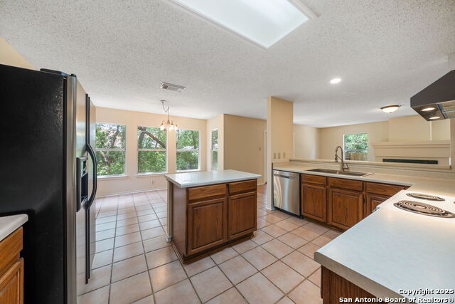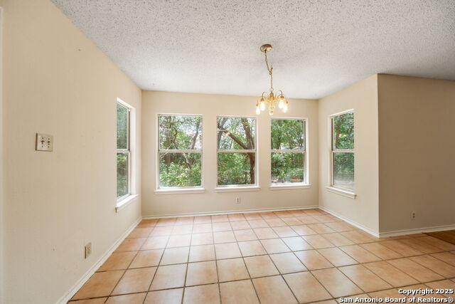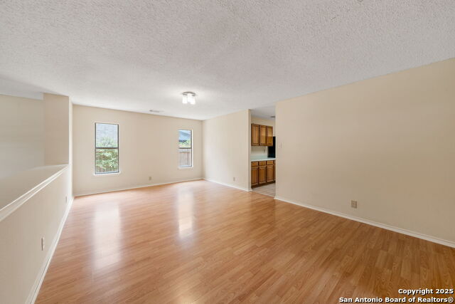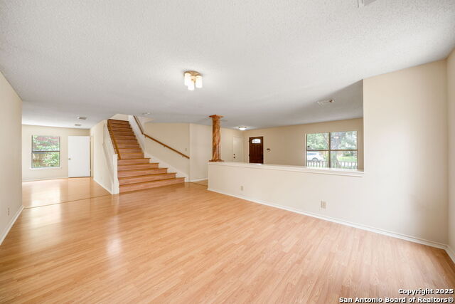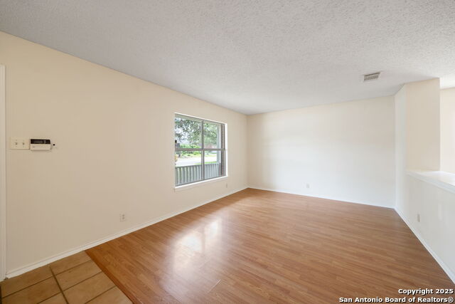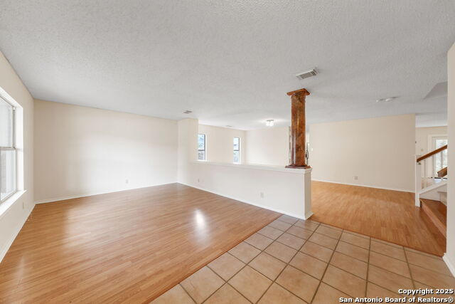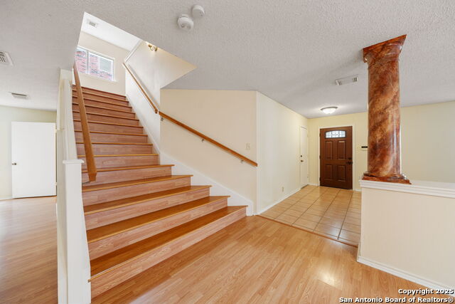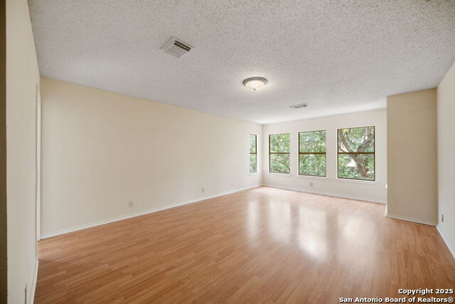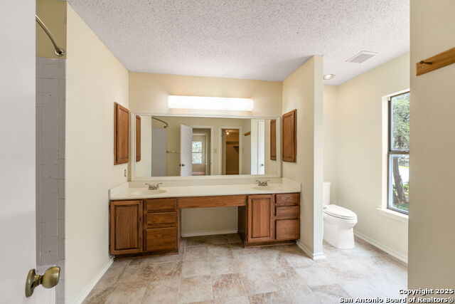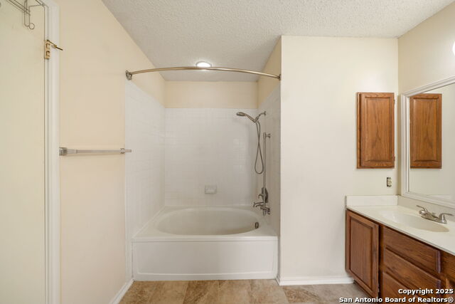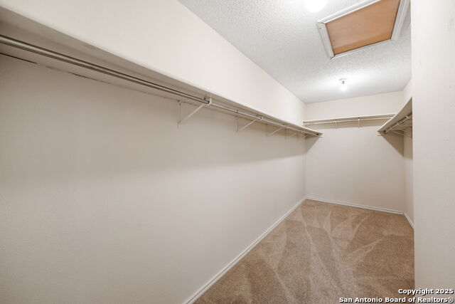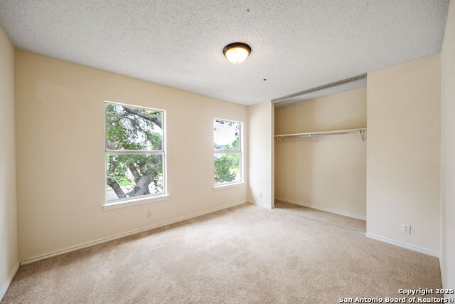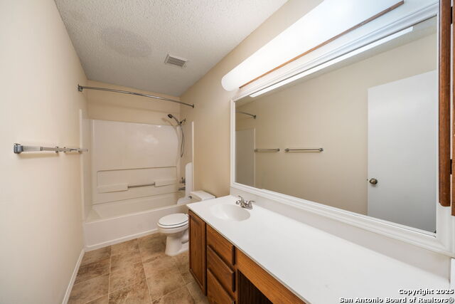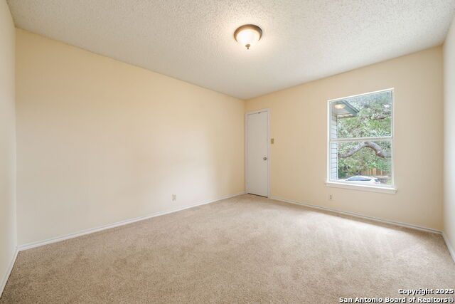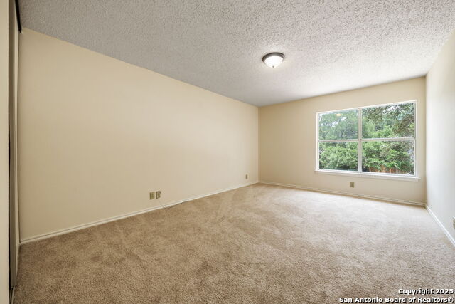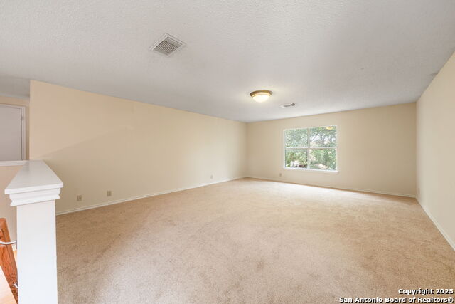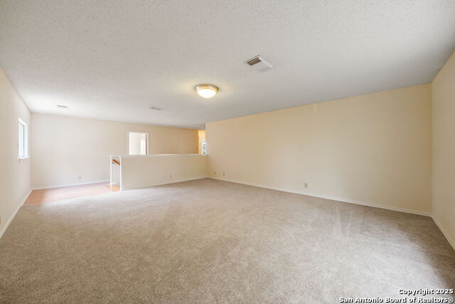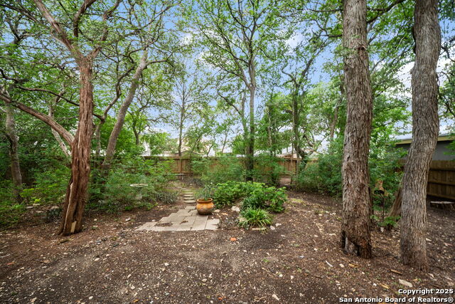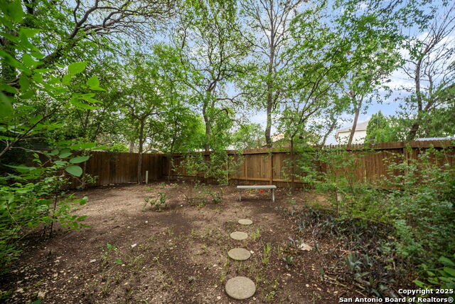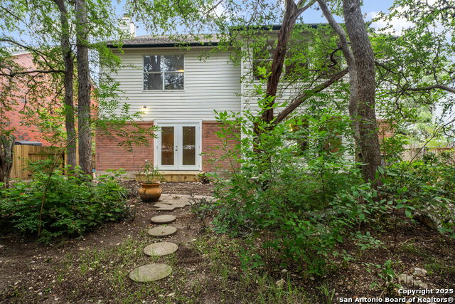7734 Falcon Oak, San Antonio, TX 78249
Property Photos
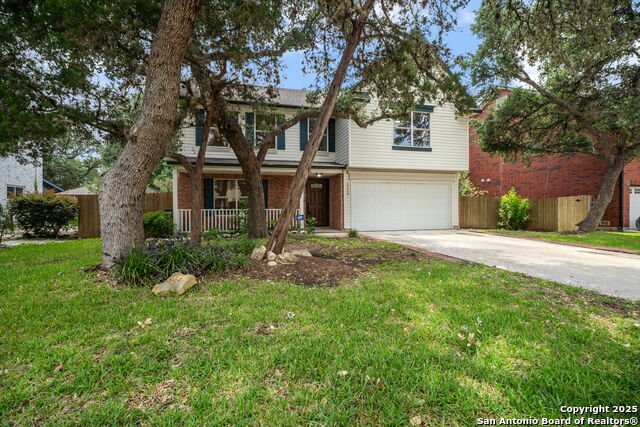
Would you like to sell your home before you purchase this one?
Priced at Only: $350,000
For more Information Call:
Address: 7734 Falcon Oak, San Antonio, TX 78249
Property Location and Similar Properties
- MLS#: 1872859 ( Single Residential )
- Street Address: 7734 Falcon Oak
- Viewed: 71
- Price: $350,000
- Price sqft: $106
- Waterfront: No
- Year Built: 1995
- Bldg sqft: 3300
- Bedrooms: 4
- Total Baths: 3
- Full Baths: 2
- 1/2 Baths: 1
- Garage / Parking Spaces: 2
- Days On Market: 33
- Additional Information
- County: BEXAR
- City: San Antonio
- Zipcode: 78249
- Subdivision: Parkwood
- District: Northside
- Elementary School: Scobee
- Middle School: Stinson Katherine
- High School: Louis D Brandeis
- Provided by: Keller Williams Legacy
- Contact: Beth Ann Falcon
- (210) 683-1416

- DMCA Notice
-
DescriptionWelcome to this Spacious 3300 sq ft Home Located on .20 Acres in the Heart of San Antonio! Wide Open Floor Plan Offering 4 bedrooms, 2 Living Areas, a Separate Dining Room, an oversized Gameroom, a Wood Burning Fireplace, & a Large Walk in Pantry. Fresh Paint, Carpets have recently been replaced, & the Backyard is Ready for "Nature Lovers"! The home is a canvas ready to make your own. The community offers a variety of amenities, including a Pool, Dog Park, Tennis Courts, Walking Trails, Clubhouse, Pavilion, and Playground. Conveniently located to UTSA, Valero, La Cantera/Rim, Fiesta Texas, and SeaWorld. Approx. 20 minutes to the Airport, 25 minutes to Downtown, and 30 minutes to Lackland AFB.
Payment Calculator
- Principal & Interest -
- Property Tax $
- Home Insurance $
- HOA Fees $
- Monthly -
Features
Building and Construction
- Apprx Age: 30
- Builder Name: unknown
- Construction: Pre-Owned
- Exterior Features: Brick, Siding
- Floor: Carpeting, Ceramic Tile, Laminate
- Foundation: Slab
- Kitchen Length: 15
- Other Structures: None
- Roof: Composition
- Source Sqft: Appsl Dist
Land Information
- Lot Description: Mature Trees (ext feat), Level
- Lot Improvements: Street Paved, Curbs, Sidewalks, City Street
School Information
- Elementary School: Scobee
- High School: Louis D Brandeis
- Middle School: Stinson Katherine
- School District: Northside
Garage and Parking
- Garage Parking: Two Car Garage
Eco-Communities
- Water/Sewer: Water System, Sewer System
Utilities
- Air Conditioning: One Central
- Fireplace: One, Family Room, Wood Burning
- Heating Fuel: Electric
- Heating: Central, 1 Unit
- Window Coverings: None Remain
Amenities
- Neighborhood Amenities: Pool, Tennis, Clubhouse, Park/Playground, Jogging Trails
Finance and Tax Information
- Days On Market: 33
- Home Owners Association Fee: 300
- Home Owners Association Frequency: Annually
- Home Owners Association Mandatory: Mandatory
- Home Owners Association Name: PARKWOOD HOA
- Total Tax: 8112.79
Other Features
- Contract: Exclusive Right To Sell
- Instdir: 1604 to Bandera turn south, Left on Prue, left on Cedr Park, Right on Falcon Oak
- Interior Features: Two Living Area, Separate Dining Room, Eat-In Kitchen, Two Eating Areas, Island Kitchen, Walk-In Pantry, Game Room, Open Floor Plan, Laundry Main Level, Laundry Room
- Legal Desc Lot: 27
- Legal Description: Ncb 19093 Blk 6 Lot 27 (Parkwood Ut-8) "Hausman/Prue Rd" Ann
- Ph To Show: 210-222-2227
- Possession: Closing/Funding
- Style: Two Story
- Views: 71
Owner Information
- Owner Lrealreb: No
Nearby Subdivisions
Agave Trace
Agave Trace
Auburn Ridge
Babcock North
Babcock Place
Babcock Ridge
Bella Sera
Bentley Manor Cottage Estates
Cambridge
Carriage Hills
College Park
Creekview Estates
De Zavala Trails
Dell Oak
Dezavala Trails
Hart Ranch
Heights Of Carriage
Hunters Chase
Hunters Glenn
Jade Oaks
Maverick Creek
Mehar Gardens
Midway On Babcock
N/a
Oakland Heights
Oakmont Downs
Oakridge Pointe
Oxbow
Parkwood
Parkwood / Pomona Park
Parkwood Subdivision
Parkwood Village
Pomona Park Subdivision
Presidio
Provincia Villas
Regency Meadow
Ridge Haven
River Mist U-1
Rivermist
Rose Hill
Steubing Farm Ut-7 (enclave) B
Tanglewood
The Park @ University Hills
The Park At University Hills
University Oaks
Village Green
Villas At Presidio
Woller Creek
Wood Of Shavano
Woodland Park
Woodridge
Woodridge Estates
Woodridge Village
Woods Of Shavano



