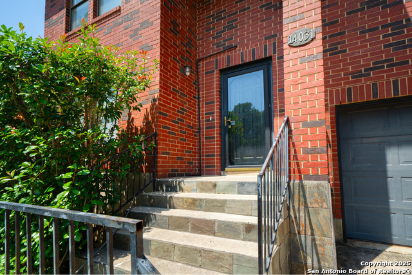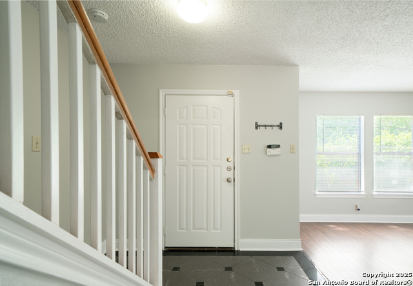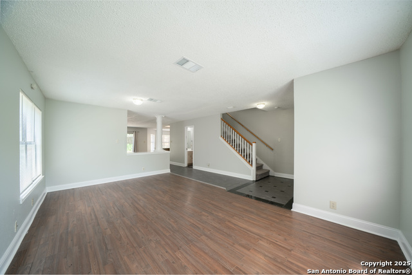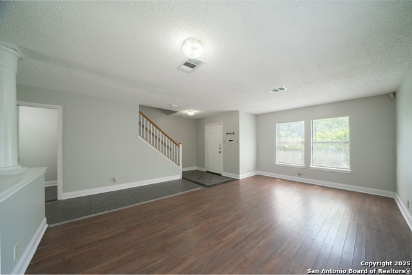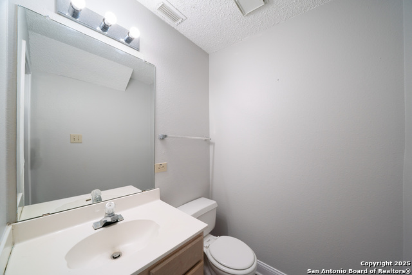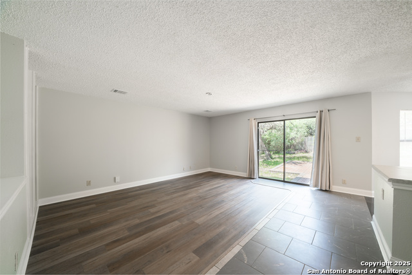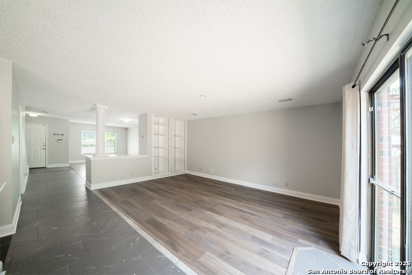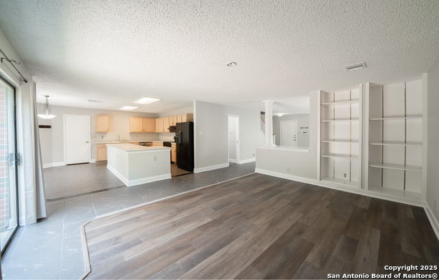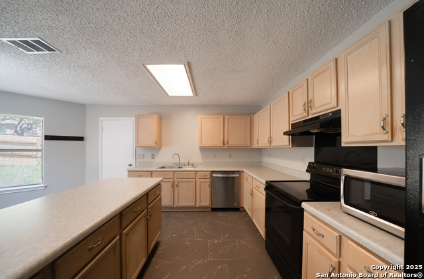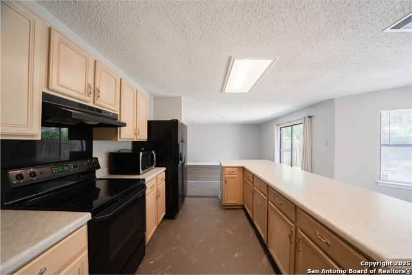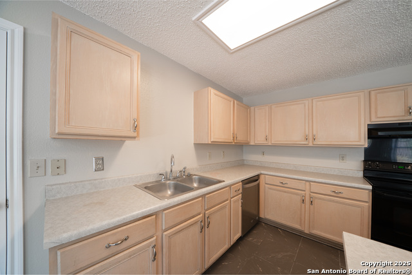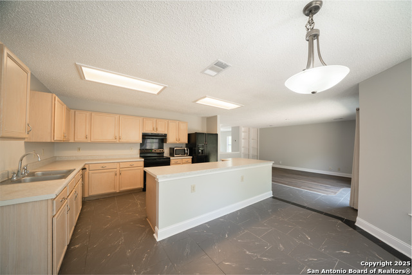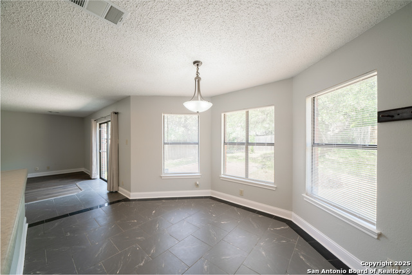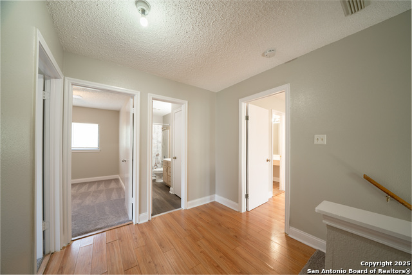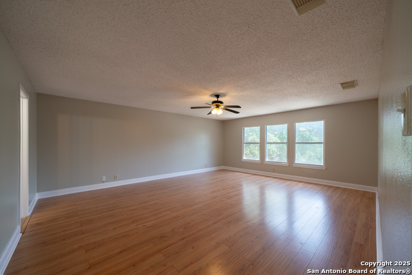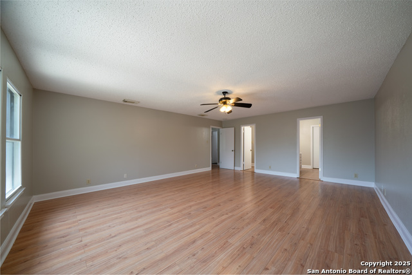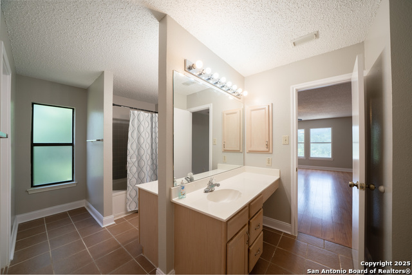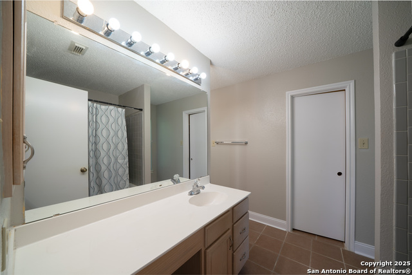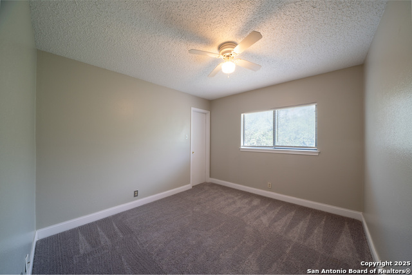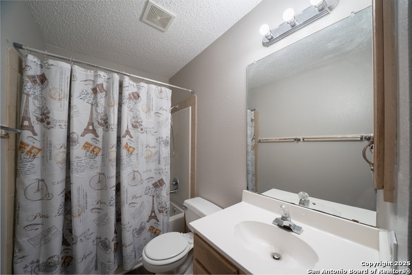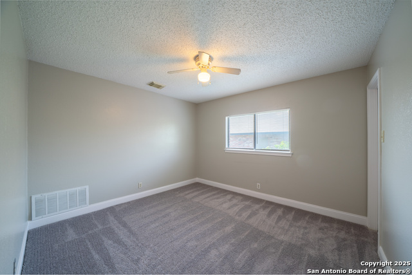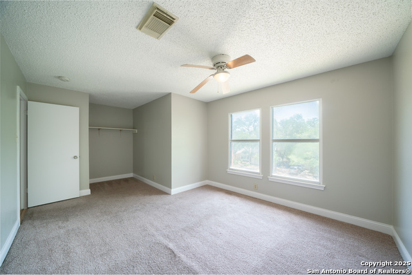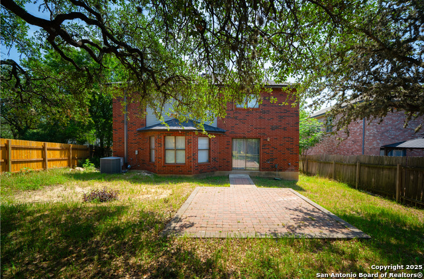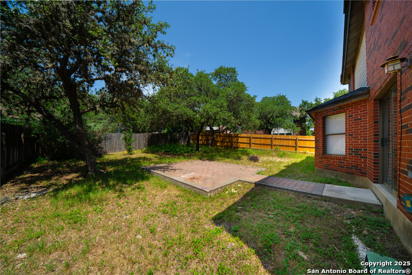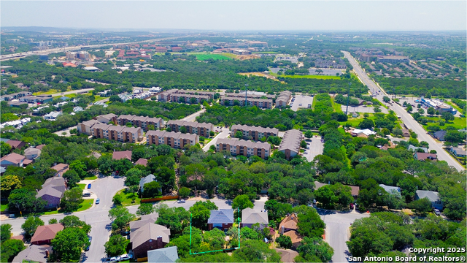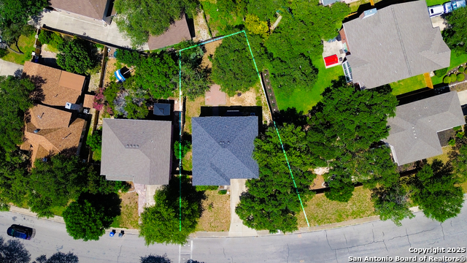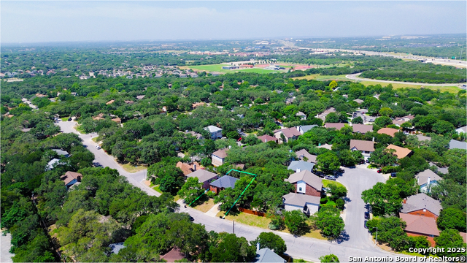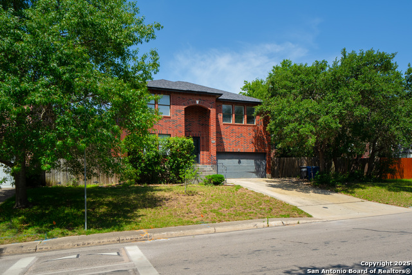14031 Hills Village Dr N, San Antonio, TX 78249
Property Photos
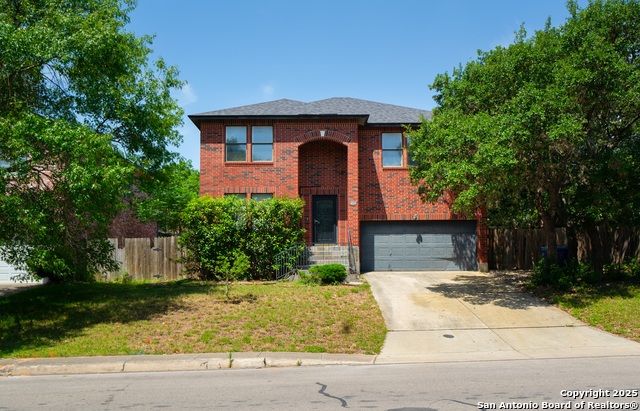
Would you like to sell your home before you purchase this one?
Priced at Only: $329,950
For more Information Call:
Address: 14031 Hills Village Dr N, San Antonio, TX 78249
Property Location and Similar Properties
- MLS#: 1872440 ( Single Residential )
- Street Address: 14031 Hills Village Dr N
- Viewed: 61
- Price: $329,950
- Price sqft: $128
- Waterfront: No
- Year Built: 1995
- Bldg sqft: 2576
- Bedrooms: 4
- Total Baths: 3
- Full Baths: 2
- 1/2 Baths: 1
- Garage / Parking Spaces: 2
- Days On Market: 34
- Additional Information
- County: BEXAR
- City: San Antonio
- Zipcode: 78249
- Subdivision: College Park
- District: Northside
- Elementary School: Monroe May
- Middle School: Stinson Katherine
- High School: Louis D Brandeis
- Provided by: Keller Williams City-View
- Contact: Julie Goodman
- (210) 844-6044

- DMCA Notice
-
DescriptionLocation! Location! Location!! Near UTSA, Valero, La Cantera, and New HEB coming soon around the corner! No HOA!! A well designed two story 2576 SF 4 bedroom, 2.5 bathroom home offers ample square footage, multiple living areas, and a solid brick exterior brings both style and functionality. Fresh paint, a generous open layout, and thoughtful touches like a large kitchen island. The convenient walk in pantry and laundry room is located just off the kitchen, offers plenty of additional storage. Plus, refrigerator, washer and dryer convey with the home. The spacious first floor with two living areas offers plenty of room for entertaining or simply relaxing. Upstairs, the master bedroom serves as a retreat providing room for a relaxing seating area. The master bathroom provides dual walk in closets, two separate vanities, and a combination of garden tub/shower. The additional three bedrooms offer plenty of space. Nice brick patio for grilling! Don't miss the chance to check out this home!
Payment Calculator
- Principal & Interest -
- Property Tax $
- Home Insurance $
- HOA Fees $
- Monthly -
Features
Building and Construction
- Apprx Age: 30
- Builder Name: Unknown
- Construction: Pre-Owned
- Exterior Features: 4 Sides Masonry
- Floor: Carpeting
- Foundation: Slab
- Kitchen Length: 15
- Roof: Composition
- Source Sqft: Appsl Dist
Land Information
- Lot Description: Mature Trees (ext feat), Sloping
School Information
- Elementary School: Monroe May
- High School: Louis D Brandeis
- Middle School: Stinson Katherine
- School District: Northside
Garage and Parking
- Garage Parking: Two Car Garage, Attached
Eco-Communities
- Energy Efficiency: Double Pane Windows, Storm Doors, Ceiling Fans
- Water/Sewer: Water System
Utilities
- Air Conditioning: One Central
- Fireplace: Not Applicable
- Heating Fuel: Electric
- Heating: Central
- Recent Rehab: No
- Utility Supplier Elec: CPS
- Utility Supplier Grbge: CITY
- Utility Supplier Sewer: SAWS
- Utility Supplier Water: SAWS
- Window Coverings: All Remain
Amenities
- Neighborhood Amenities: Pool, Park/Playground
Finance and Tax Information
- Days On Market: 34
- Home Owners Association Mandatory: None
- Total Tax: 7238
Rental Information
- Currently Being Leased: No
Other Features
- Contract: Exclusive Right To Sell
- Instdir: N Loop 1604 W going East. Exit Babcock then turn right on N Hills Village Dr. in .5 miles destination is on your right.
- Interior Features: Two Living Area, Eat-In Kitchen, Island Kitchen, Breakfast Bar, Walk-In Pantry, Utility Room Inside, All Bedrooms Upstairs, Open Floor Plan, High Speed Internet, Laundry Main Level, Walk in Closets
- Legal Desc Lot: 18
- Legal Description: Ncb: 16872 Blk: 2 Lot: 18 North Hills Village Unit-2
- Miscellaneous: Cluster Mail Box, As-Is
- Occupancy: Vacant
- Ph To Show: 210-222-2227
- Possession: Closing/Funding
- Style: Two Story, Traditional
- Views: 61
Owner Information
- Owner Lrealreb: No
Nearby Subdivisions
Agave Trace
Agave Trace
Auburn Ridge
Babcock North
Babcock Place
Babcock Ridge
Bella Sera
Bentley Manor Cottage Estates
Cambridge
Carriage Hills
College Park
Creekview Estates
De Zavala Trails
Dell Oak
Dezavala Trails
Hart Ranch
Heights Of Carriage
Hunters Chase
Hunters Glenn
Jade Oaks
Maverick Creek
Mehar Gardens
Midway On Babcock
N/a
Oakland Heights
Oakmont Downs
Oakridge Pointe
Oxbow
Parkwood
Parkwood / Pomona Park
Parkwood Subdivision
Parkwood Village
Pomona Park Subdivision
Presidio
Provincia Villas
Regency Meadow
Ridge Haven
River Mist U-1
Rivermist
Rose Hill
Steubing Farm Ut-7 (enclave) B
Tanglewood
The Park @ University Hills
The Park At University Hills
University Oaks
Village Green
Villas At Presidio
Woller Creek
Wood Of Shavano
Woodland Park
Woodridge
Woodridge Estates
Woodridge Village
Woods Of Shavano



