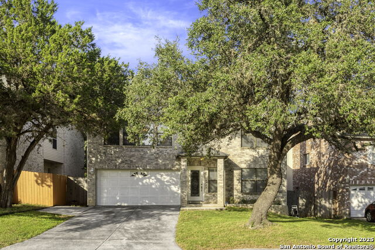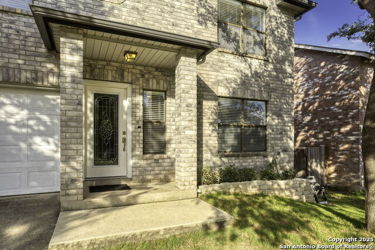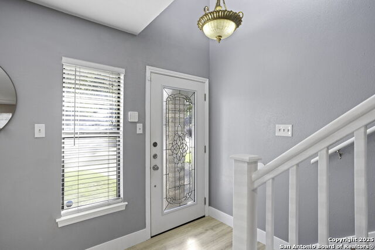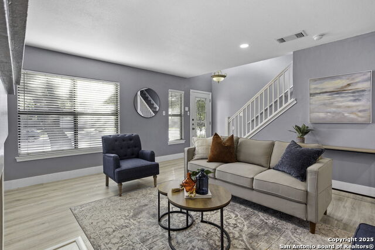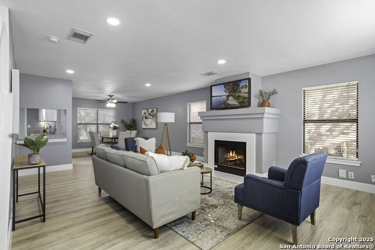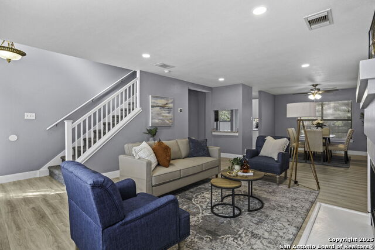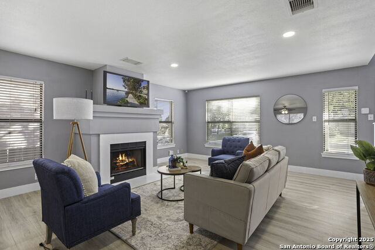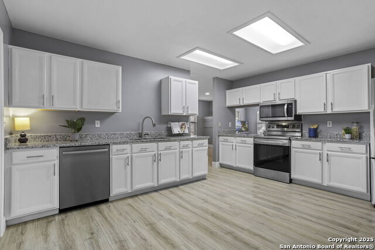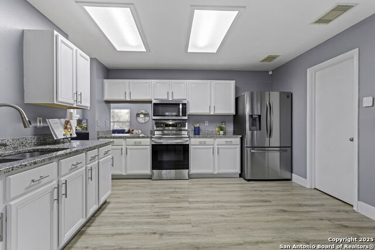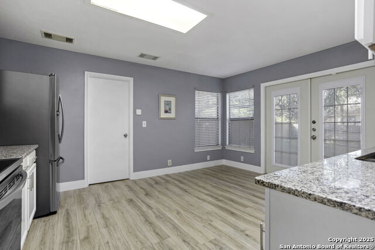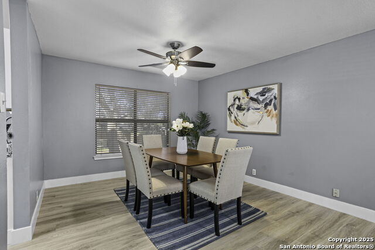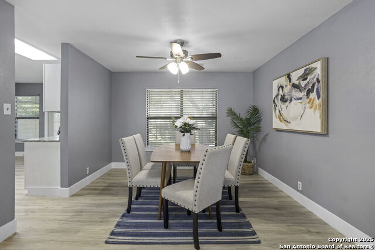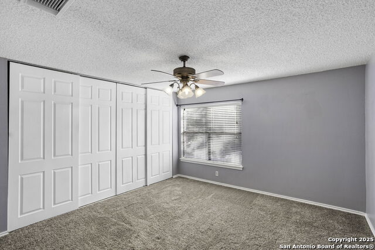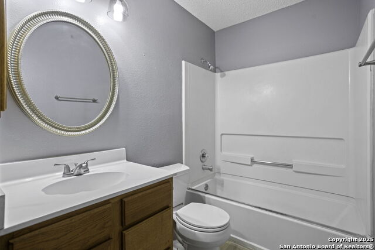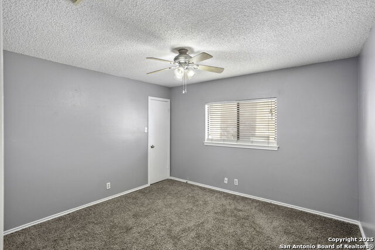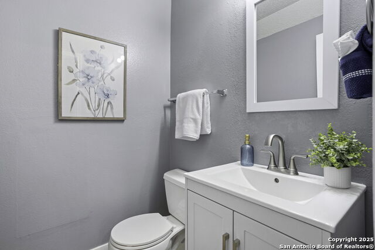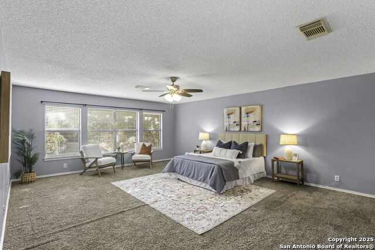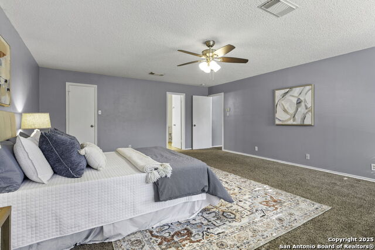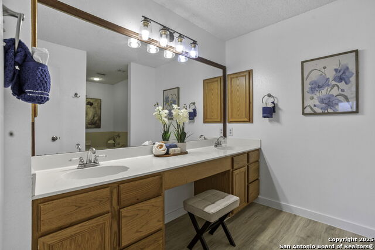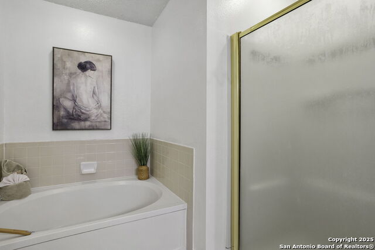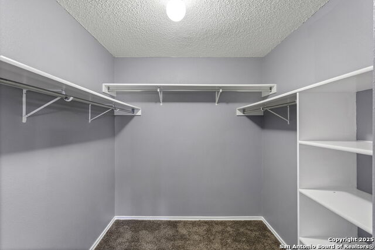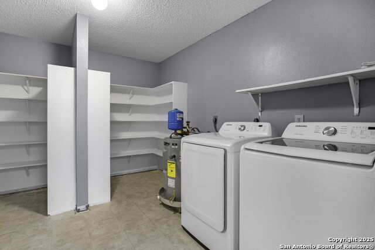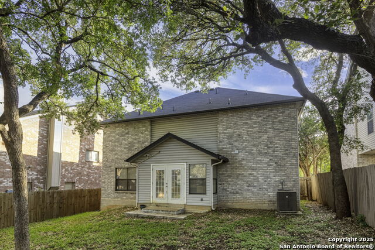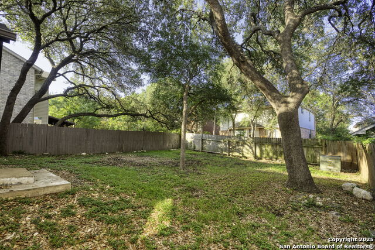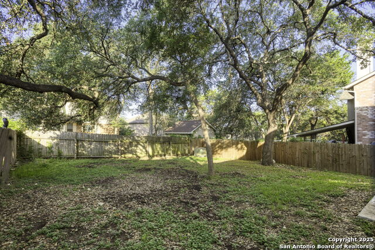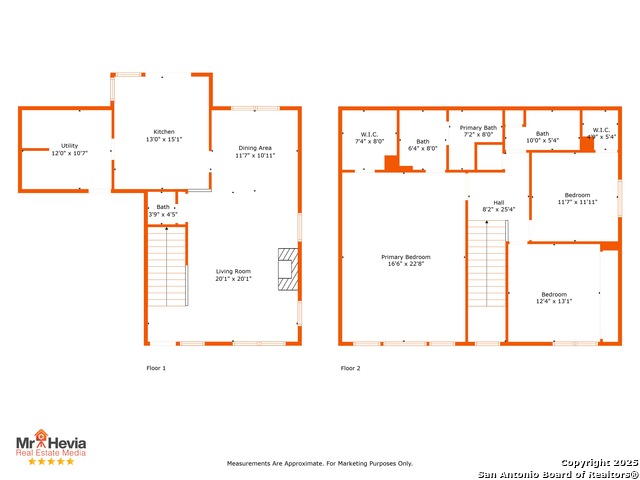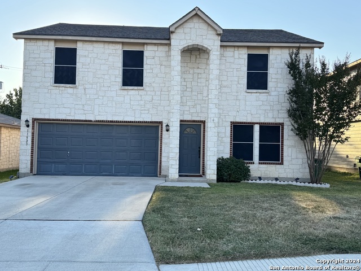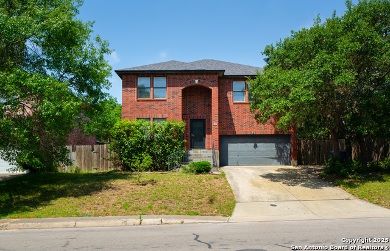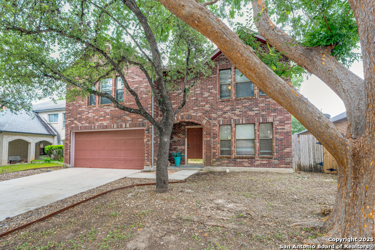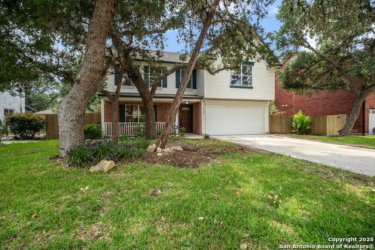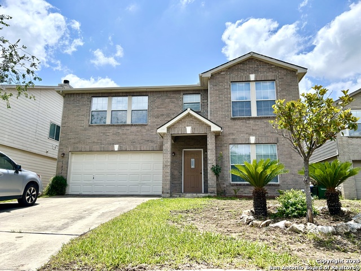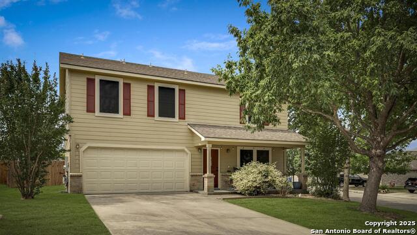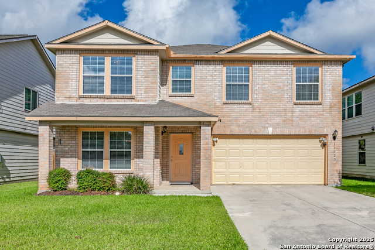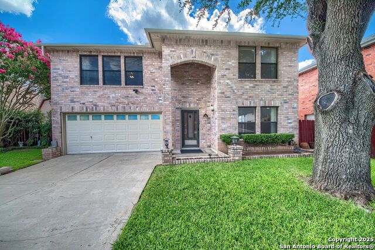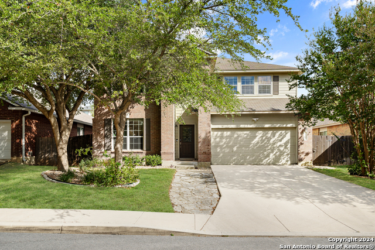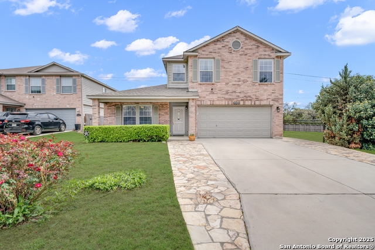11035 Cedar Park, San Antonio, TX 78249
Property Photos
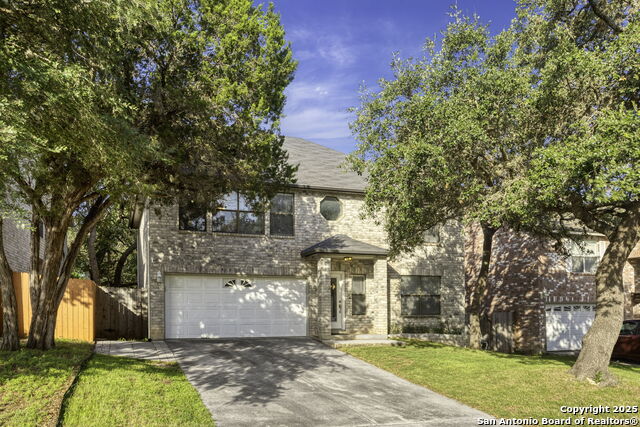
Would you like to sell your home before you purchase this one?
Priced at Only: $295,000
For more Information Call:
Address: 11035 Cedar Park, San Antonio, TX 78249
Property Location and Similar Properties
- MLS#: 1877352 ( Single Residential )
- Street Address: 11035 Cedar Park
- Viewed: 5
- Price: $295,000
- Price sqft: $139
- Waterfront: No
- Year Built: 1995
- Bldg sqft: 2120
- Bedrooms: 3
- Total Baths: 3
- Full Baths: 2
- 1/2 Baths: 1
- Garage / Parking Spaces: 2
- Days On Market: 19
- Additional Information
- County: BEXAR
- City: San Antonio
- Zipcode: 78249
- Subdivision: Parkwood
- District: Northside
- Elementary School: Scobee
- Middle School: Stinson Katherine
- High School: Louis D Brandeis
- Provided by: eXp Realty
- Contact: April Navarre-Saenz
- (210) 601-8286

- DMCA Notice
-
DescriptionStep into this beautifully spacious Parkwood home, in one of San Antonio's most nature connected communities. All bedrooms are thoughtfully situated upstairs. The expansive primary suite offers both comfort and privacy. A private ensuite bath features a relaxing garden tub with room to relax and recharge, alongside a separate shower, and a generous walk in closet. Generously sized secondary bedrooms offer elegant flexibility for your lifestyle needs. Inside, modern updates blend seamlessly with comfort and style. Enjoy newer stainless steel appliances, a recently replaced water heater, an updated interior HVAC system, and fresh flooring throughout. The oversized laundry/pantry room provides abundant storage, while the cozy fireplace adds warmth and charm to the main living space. Step outside to a spacious backyard ready for entertaining or quiet evenings under the stars. Best of all, this home is located in the sought after Parkwood subdivision, known for its tree lined streets, strong sense of community, and unbeatable access to the Leon Creek Greenway trails, OP Schnabel Park, and Bamberger Nature Park a dream for outdoor lovers. Residents enjoy access to neighborhood amenities like a junior Olympic pool, tennis and pickleball courts, a playground, & clubhouse. All of this, along with a highly regarded elementary school just down the way! Conveniently located just minutes from the Medical Center, La Cantera, The Rim, UTSA, and Six Flags, you'll also love the variety of nearby dining, shopping, and entertainment options. Whether you're exploring the trails or enjoying a night out, this home puts you right in the heart of it all.
Payment Calculator
- Principal & Interest -
- Property Tax $
- Home Insurance $
- HOA Fees $
- Monthly -
Features
Building and Construction
- Apprx Age: 30
- Builder Name: NA
- Construction: Pre-Owned
- Exterior Features: Brick, 4 Sides Masonry
- Floor: Carpeting, Laminate
- Foundation: Slab
- Kitchen Length: 16
- Roof: Composition
- Source Sqft: Appsl Dist
Land Information
- Lot Description: Mature Trees (ext feat), Level
- Lot Improvements: Street Paved, Curbs, Sidewalks
School Information
- Elementary School: Scobee
- High School: Louis D Brandeis
- Middle School: Stinson Katherine
- School District: Northside
Garage and Parking
- Garage Parking: Two Car Garage, Attached
Eco-Communities
- Energy Efficiency: Programmable Thermostat, Double Pane Windows, Energy Star Appliances, Low E Windows, Ceiling Fans
- Water/Sewer: Water System, Sewer System
Utilities
- Air Conditioning: One Central
- Fireplace: One
- Heating Fuel: Electric
- Heating: Central
- Recent Rehab: No
- Utility Supplier Elec: CPS Energy
- Utility Supplier Gas: CPS Energy
- Utility Supplier Grbge: City of SA
- Utility Supplier Other: G Fiber
- Utility Supplier Sewer: SAWS
- Utility Supplier Water: SAWS
- Window Coverings: All Remain
Amenities
- Neighborhood Amenities: Pool, Tennis, Park/Playground, Jogging Trails, Sports Court
Finance and Tax Information
- Days On Market: 18
- Home Faces: East
- Home Owners Association Fee: 300
- Home Owners Association Frequency: Annually
- Home Owners Association Mandatory: Mandatory
- Home Owners Association Name: PARKWOOD HOA
- Total Tax: 7295.36
Other Features
- Block: 15
- Contract: Exclusive Right To Sell
- Instdir: Prue Rd. & Cedar Park
- Interior Features: One Living Area, Liv/Din Combo, Separate Dining Room, Eat-In Kitchen, Two Eating Areas, Walk-In Pantry, Utility Room Inside, All Bedrooms Upstairs, 1st Floor Lvl/No Steps, High Ceilings, High Speed Internet, Laundry Main Level, Walk in Closets
- Legal Description: Ncb 19102 Blk 15 Lot 8 (Parkwood Ut-6A) "Hausman/Prue Rd" An
- Ph To Show: 210-222-2227
- Possession: Closing/Funding
- Style: Two Story, Traditional
Owner Information
- Owner Lrealreb: No
Similar Properties
Nearby Subdivisions
Agave Trace
Agave Trace
Auburn Ridge
Babcock North
Babcock Place
Babcock Ridge
Bella Sera
Bentley Manor Cottage Estates
Cambridge
Carriage Hills
College Park
Creekview Estates
De Zavala Trails
Dell Oak
Dezavala Trails
Hart Ranch
Heights Of Carriage
Hunters Chase
Hunters Glenn
Jade Oaks
Maverick Creek
Mehar Gardens
Midway On Babcock
N/a
Oakland Heights
Oakmont Downs
Oakridge Pointe
Oxbow
Parkwood
Parkwood / Pomona Park
Parkwood Subdivision
Parkwood Village
Pomona Park Subdivision
Presidio
Provincia Villas
Regency Meadow
Ridge Haven
River Mist U-1
Rivermist
Rose Hill
Steubing Farm Ut-7 (enclave) B
Tanglewood
The Park @ University Hills
The Park At University Hills
University Oaks
Village Green
Villas At Presidio
Woller Creek
Wood Of Shavano
Woodland Park
Woodridge
Woodridge Estates
Woodridge Village
Woods Of Shavano



