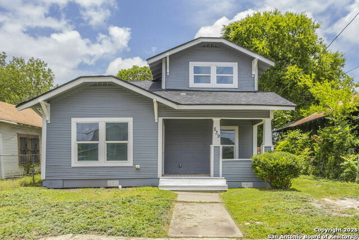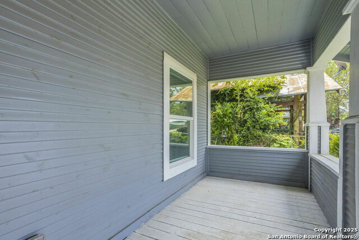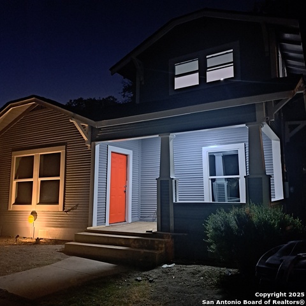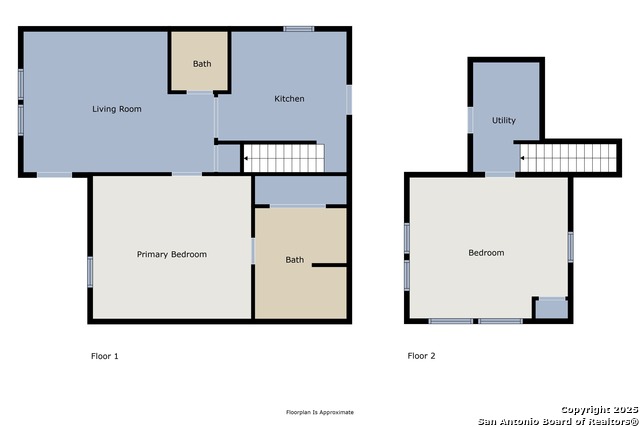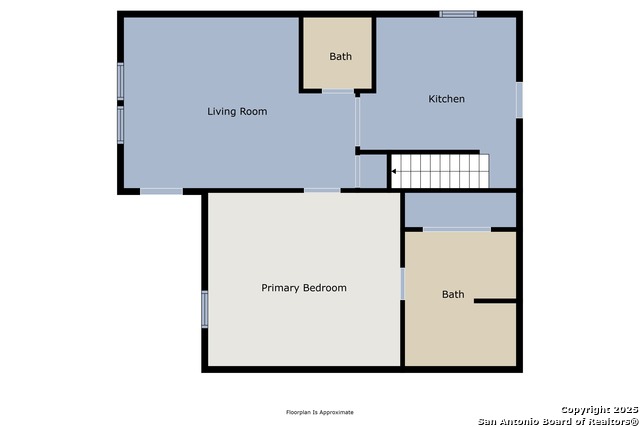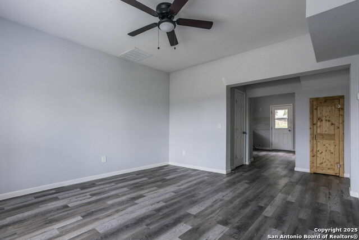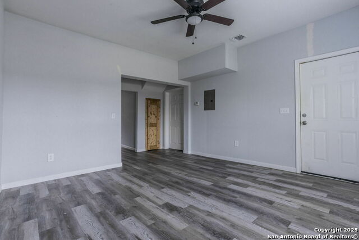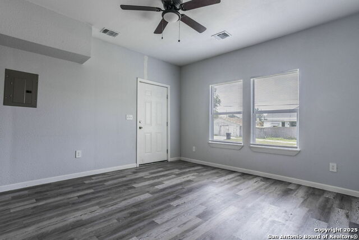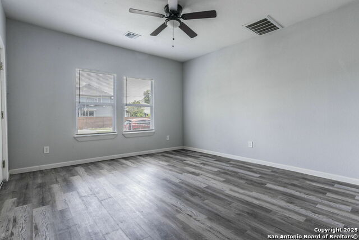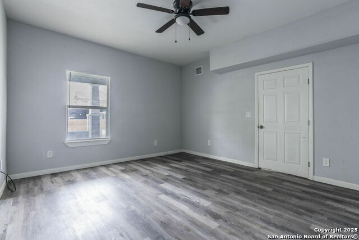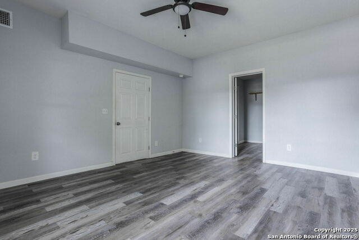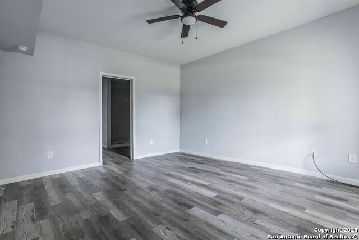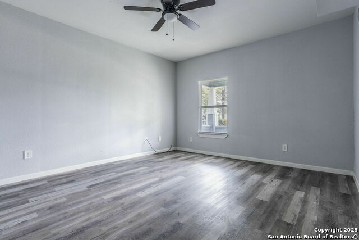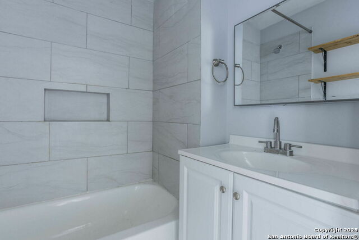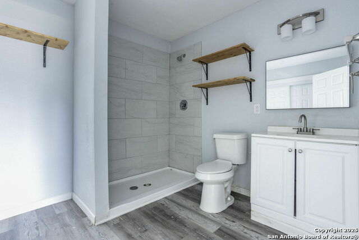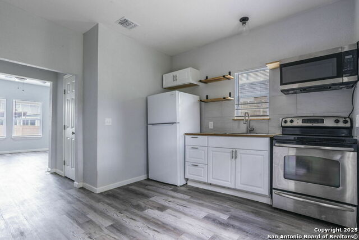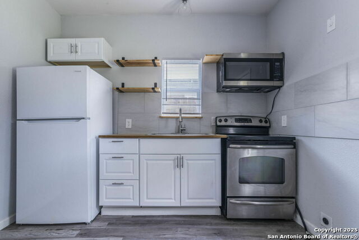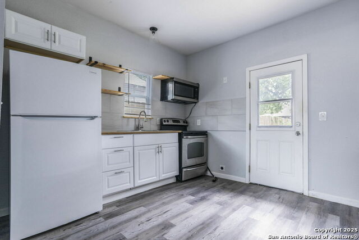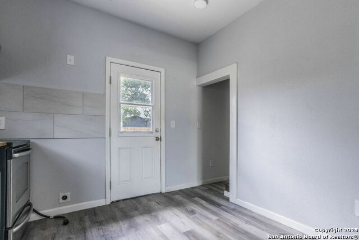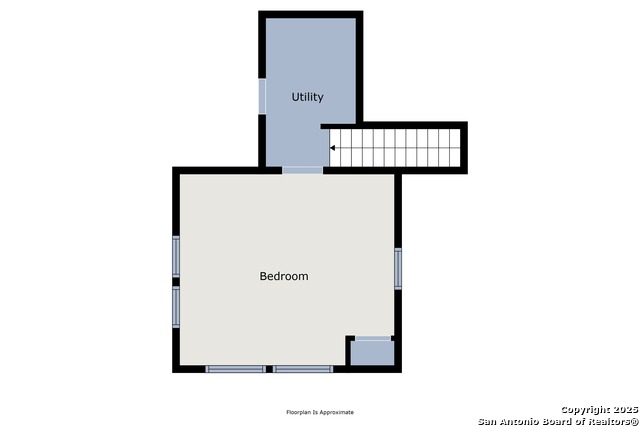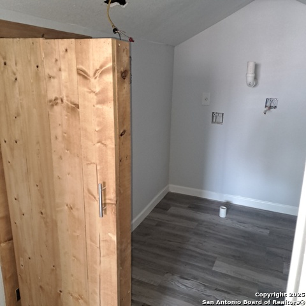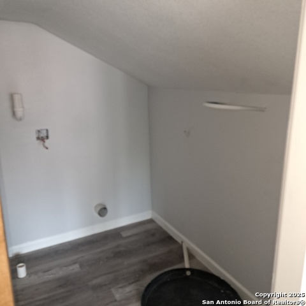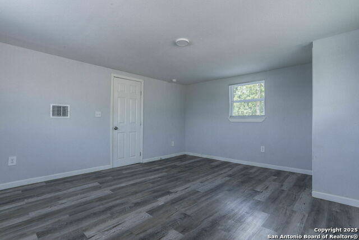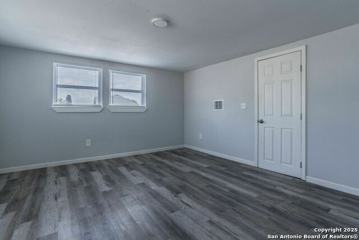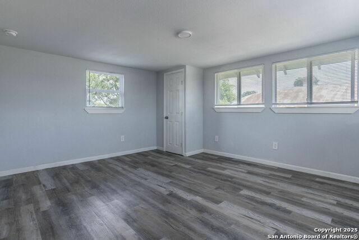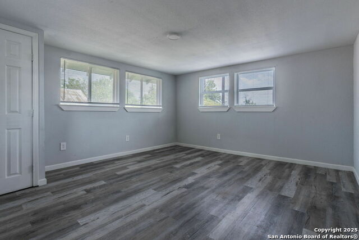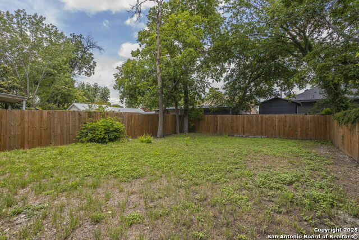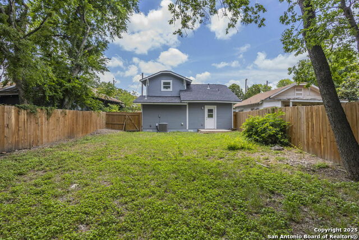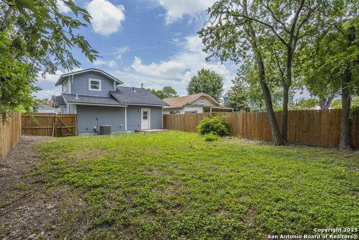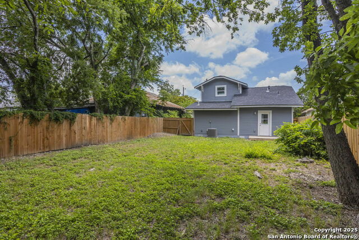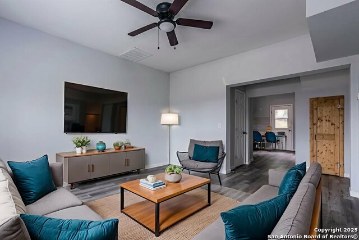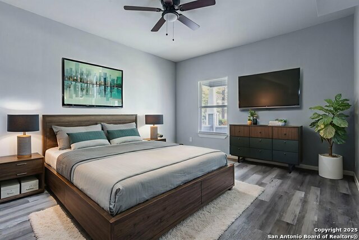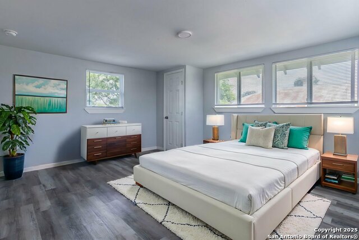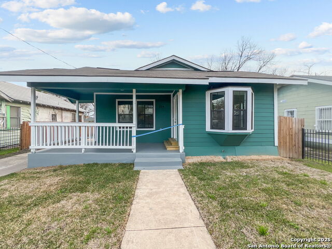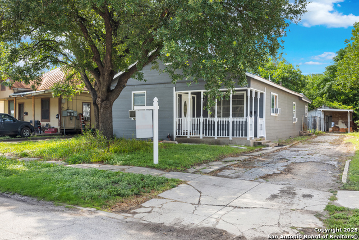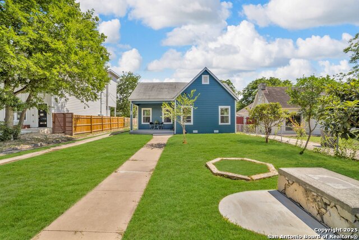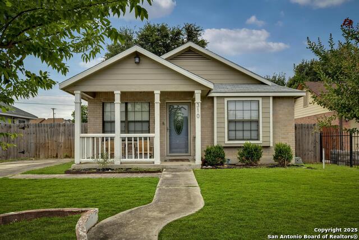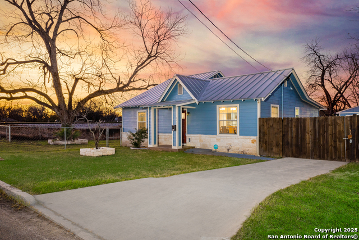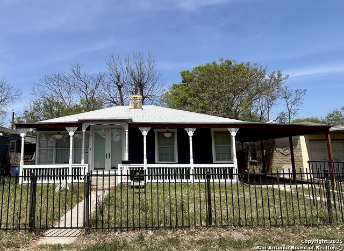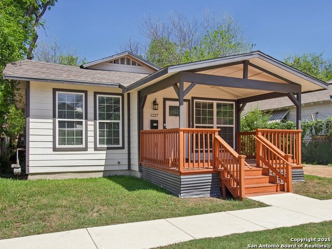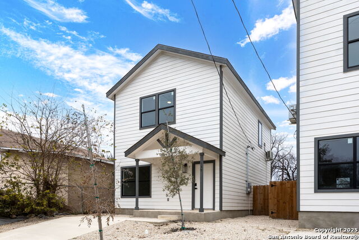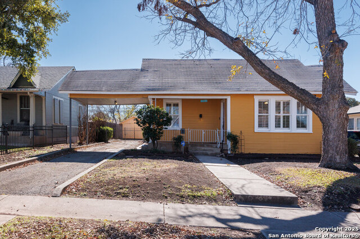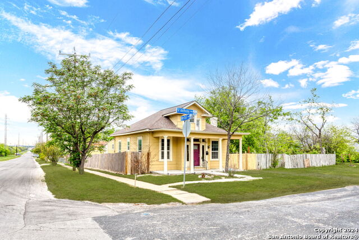539 Hicks , San Antonio, TX 78210
Property Photos
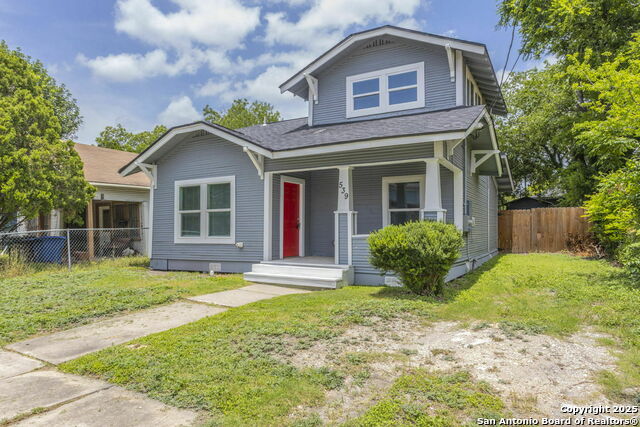
Would you like to sell your home before you purchase this one?
Priced at Only: $225,000
For more Information Call:
Address: 539 Hicks , San Antonio, TX 78210
Property Location and Similar Properties
- MLS#: 1873851 ( Single Residential )
- Street Address: 539 Hicks
- Viewed: 21
- Price: $225,000
- Price sqft: $199
- Waterfront: No
- Year Built: 1904
- Bldg sqft: 1131
- Bedrooms: 2
- Total Baths: 2
- Full Baths: 2
- Garage / Parking Spaces: 2
- Days On Market: 30
- Additional Information
- County: BEXAR
- City: San Antonio
- Zipcode: 78210
- Subdivision: Riverside
- District: San Antonio I.S.D.
- Elementary School: Eloise Japhet Academy
- Middle School: Page
- High School: Brackenridge
- Provided by: ListingSpark
- Contact: Aaron Jistel
- (512) 827-2252

- DMCA Notice
-
DescriptionWelcome to a charming residence nestled in the sought after FAIR NORTH neighborhood in vibrant San Antonio, Texas. This inviting home boasts two well appointed bedrooms and two full bathrooms, providing comfort and functionality for modern living. With a generous 1,131 square feet of thoughtfully designed space, this property is perfect for those looking to enjoy both comfort and convenience. As you approach the home, you'll be greeted by a welcoming exterior that hints at the warmth within. Once inside, the open layout effortlessly connects the main living areas, creating an inviting flow that is ideal for both relaxation and entertaining. Natural light bathes each room, complementing the neutral palette that enhances the sense of space and tranquility throughout the home. The kitchen is a delightful hub for culinary creation, boasting ample cabinetry and counter space, making it as functional as it is stylish. Its proximity to the dining area allows for seamless meal service and casual gatherings. The living room, a cozy haven, is perfect for unwinding after a long day or hosting guests on weekends. Both bedrooms are generously sized, offering peaceful retreats with plenty of closet space, ensuring storage needs are comfortably met. The master bedroom includes an en suite bathroom, providing a private oasis with modern fixtures. The second bathroom is conveniently located to serve both guests and the second bedroom, featuring contemporary amenities that align with the sleek design seen throughout the home. One of the standout features of this property is the expansive yard. Whether you're an aspiring gardener, pet owner, or lover of outdoor activities, this yard offers endless opportunities for personalization. It's an ideal setting for summer barbecues, morning coffees, or simply basking in the Texas sunshine. Situated in the vibrant FAIR NORTH neighborhood, this home offers the perfect balance of suburban serenity and urban accessibility. You'll enjoy proximity to local amenities, schools, parks, and shopping options, making daily errands and leisure activities a breeze. San Antonio's renowned cultural attractions, dining, and entertainment venues are easily accessible, adding to the allure of this location. This residence represents an exceptional opportunity to embrace a comfortable lifestyle in one of San Antonio's flourishing neighborhoods. Whether you're a first time homebuyer, downsizer, or looking for a charming place to refer to as home, this property is a must see. Schedule a tour today and discover the potential and charm that awaits within this delightful home.
Payment Calculator
- Principal & Interest -
- Property Tax $
- Home Insurance $
- HOA Fees $
- Monthly -
Features
Building and Construction
- Apprx Age: 121
- Builder Name: UNKNOWN
- Construction: Pre-Owned
- Exterior Features: Wood
- Floor: Laminate
- Kitchen Length: 11
- Roof: Composition
- Source Sqft: Appraiser
School Information
- Elementary School: Eloise Japhet Academy
- High School: Brackenridge
- Middle School: Page Middle
- School District: San Antonio I.S.D.
Garage and Parking
- Garage Parking: Two Car Garage
Eco-Communities
- Water/Sewer: Water System
Utilities
- Air Conditioning: One Central
- Fireplace: Not Applicable
- Heating Fuel: Electric
- Heating: Central
- Window Coverings: All Remain
Amenities
- Neighborhood Amenities: Other - See Remarks
Finance and Tax Information
- Days On Market: 195
- Home Owners Association Mandatory: None
- Total Tax: 3196.53
Other Features
- Block: 33
- Contract: Exclusive Right To Sell
- Instdir: Take Tower of the Americas Way and I-37 S US-281 S to Florida St. Take exit 140A from I-37 S US-281 S. Merge onto Florida St than Turn left onto S Presa St. Turn left onto Hicks Ave destination will be on the left.
- Interior Features: One Living Area, High Ceilings, Open Floor Plan
- Legal Desc Lot: 70
- Legal Description: Ncb 2991 Blk 33 Lot 70 E 15 Ft Of 71
- Occupancy: Vacant
- Ph To Show: 800-746-9464
- Possession: Closing/Funding
- Style: One Story
- Views: 21
Owner Information
- Owner Lrealreb: No
Similar Properties
Nearby Subdivisions
Artisan Park At Victoria Commo
College Heights
Denver Heights
Denver Heights East Of New Bra
Denver Heights West Of New Bra
Durango
Durango/roosevelt
Fair - North
Gevers To Clark
Highland Park
Highland Park Est.
King William
Lavaca
Mission Park Ncb 3981
N/a
Na
Pasadena Heights
Playmoor
Riverside
Riverside Park
S Of Mlk To Aransas
S Presa W To River
Subdivision Grand View Add Bl
Townhomes On Presa
Wheatley Heights



