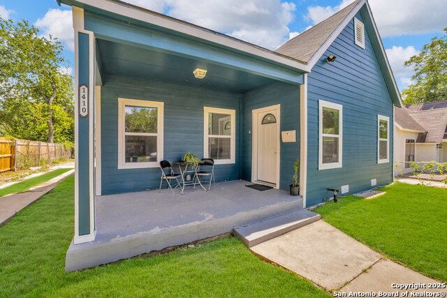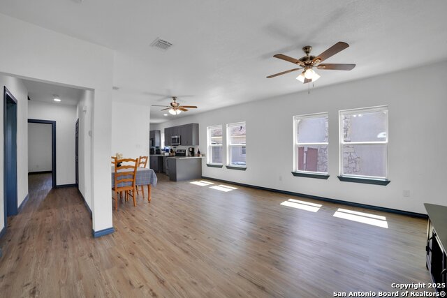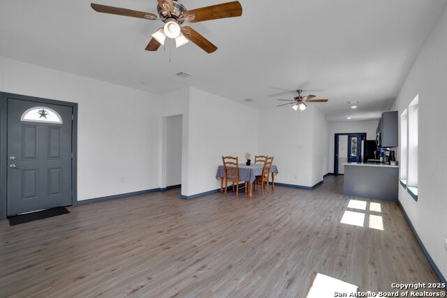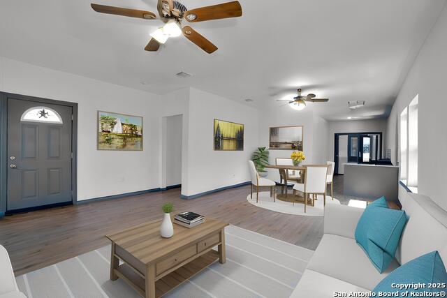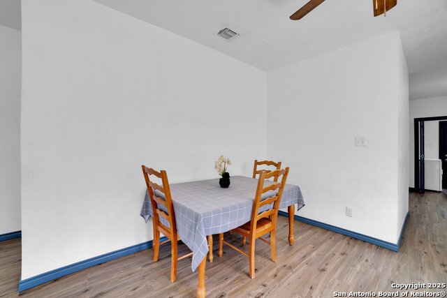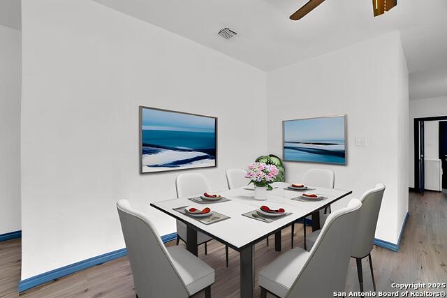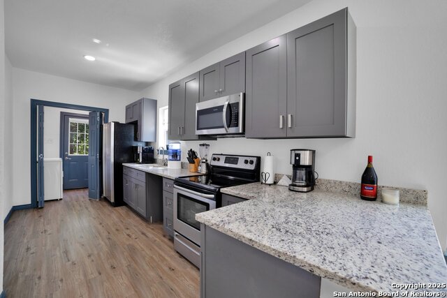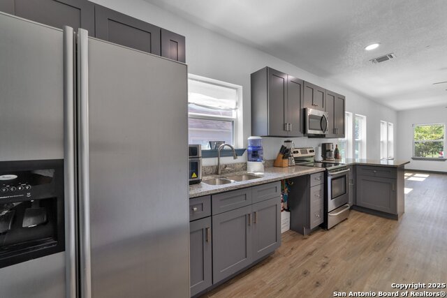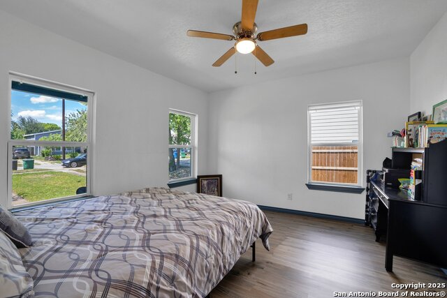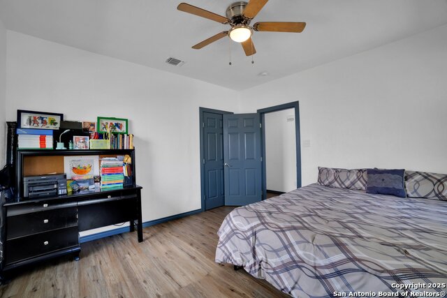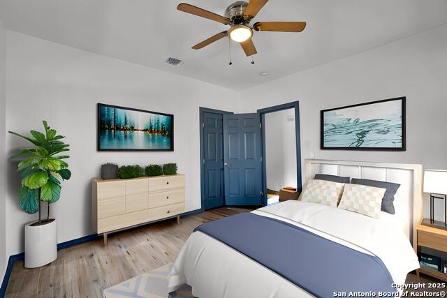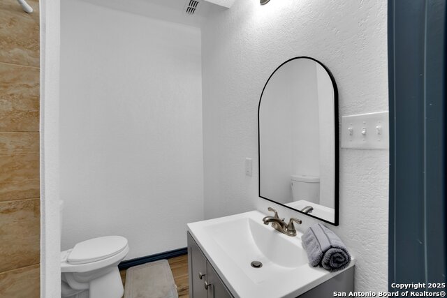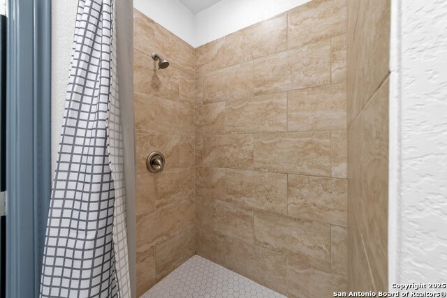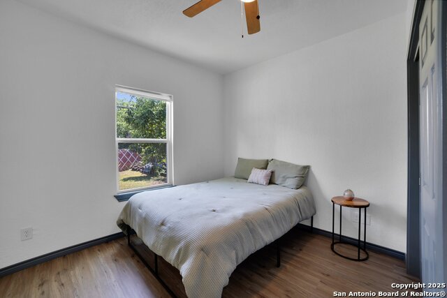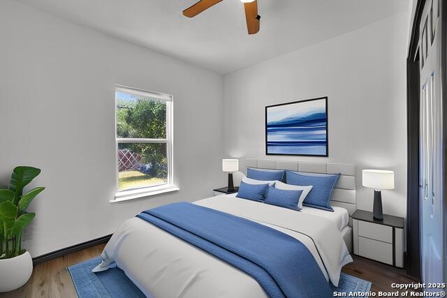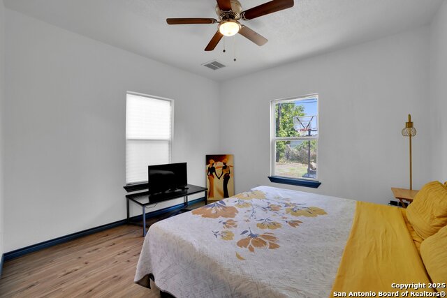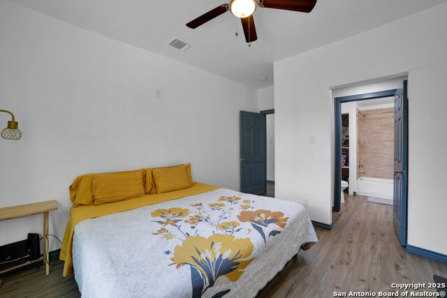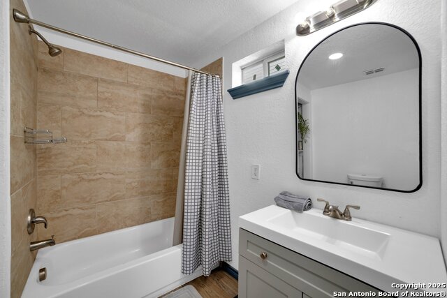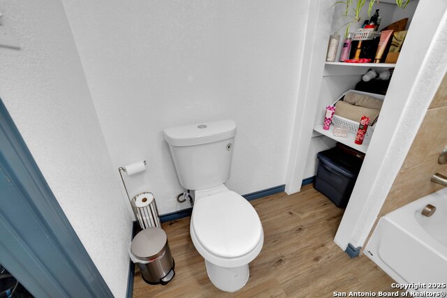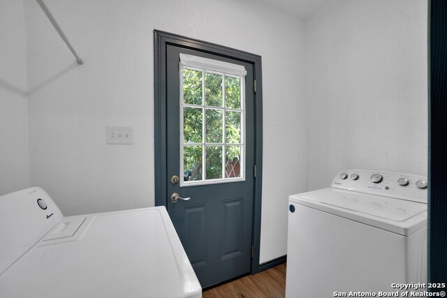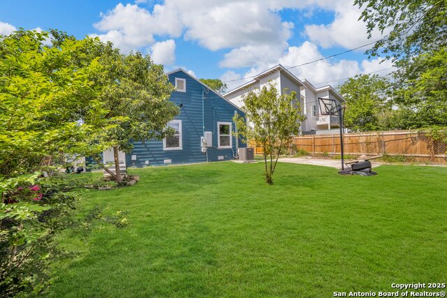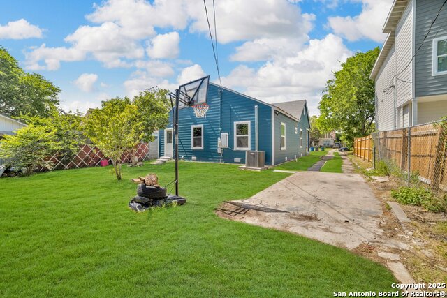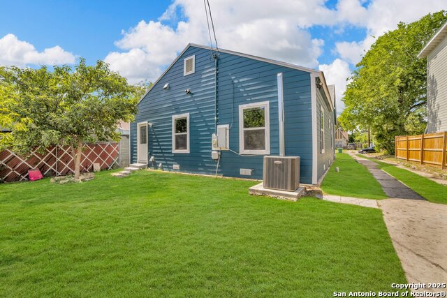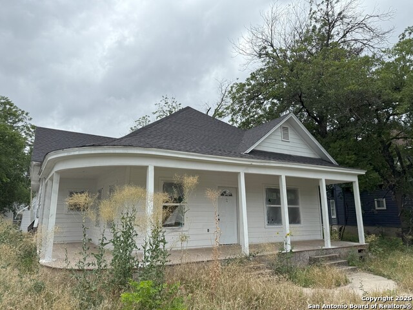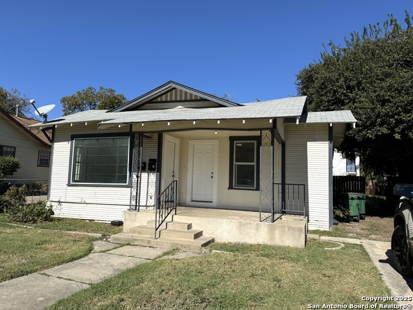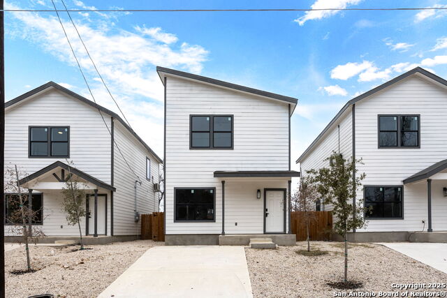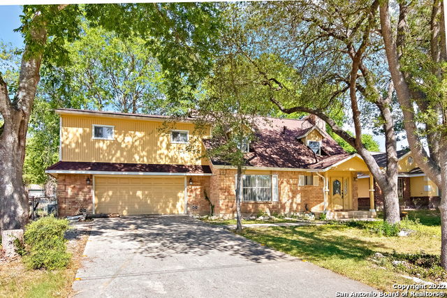1410 Hicks Avenue, San Antonio, TX 78210
Property Photos
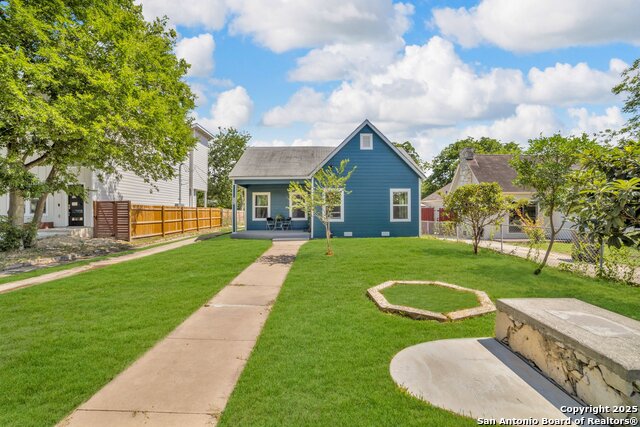
Would you like to sell your home before you purchase this one?
Priced at Only: $212,000
For more Information Call:
Address: 1410 Hicks Avenue, San Antonio, TX 78210
Property Location and Similar Properties
- MLS#: 1875408 ( Single Residential )
- Street Address: 1410 Hicks Avenue
- Viewed: 35
- Price: $212,000
- Price sqft: $160
- Waterfront: No
- Year Built: 1940
- Bldg sqft: 1328
- Bedrooms: 3
- Total Baths: 2
- Full Baths: 2
- Garage / Parking Spaces: 1
- Days On Market: 194
- Additional Information
- County: BEXAR
- City: San Antonio
- Zipcode: 78210
- Subdivision: Highland Park
- District: San Antonio I.S.D.
- Elementary School: Eloise Japhet Academy
- Middle School: Hot Wells
- High School: lands
- Provided by: Epique Realty LLC
- Contact: Yasmin Rodriguez Casillas
- (210) 722-0683

- DMCA Notice
-
DescriptionCharming and fully renovated single story home located in the highly sought after Highland Park neighborhood. This move in ready property offers 3 bedrooms and 2 full bathrooms, along with numerous structural and cosmetic upgrades. Notable improvements include: * New HVAC system with ductwork and warranty (2023) * Updated plumbing and electrical systems * Foundation repair with transferable warranty * All new windows and doors * Fresh interior texture and paint throughout The interior features an open concept layout filled with natural light, complemented by beautiful laminate flooring throughout the home. The updated kitchen includes modern gray cabinets, granite countertops, and stainless steel appliances, including the refrigerator. The spacious primary bedroom offers a fully renovated en suite bathroom and a large closet. The two additional bedrooms also include closets and generous space. The second full bathroom has been completely updated as well. The property includes 4 security cameras at entry points and exterior areas, which will remain with the home. Outside, the large backyard features an extended paved driveway, perfect for gatherings, extra parking, or flexible use. Conveniently located with easy access to I 10 and I 37, and just minutes from Downtown San Antonio, the Alamodome, Frost Bank Center, Majestic Theatre, The Alamo, Riverwalk, as well as numerous shopping and dining options. Located within the SAISD school district.
Payment Calculator
- Principal & Interest -
- Property Tax $
- Home Insurance $
- HOA Fees $
- Monthly -
Features
Building and Construction
- Apprx Age: 85
- Builder Name: N/A
- Construction: Pre-Owned
- Exterior Features: Siding
- Floor: Vinyl, Laminate
- Kitchen Length: 16
- Roof: Composition
- Source Sqft: Appsl Dist
School Information
- Elementary School: Eloise Japhet Academy
- High School: Highlands
- Middle School: Hot Wells
- School District: San Antonio I.S.D.
Garage and Parking
- Garage Parking: None/Not Applicable
Eco-Communities
- Water/Sewer: Water System
Utilities
- Air Conditioning: One Central
- Fireplace: Not Applicable
- Heating Fuel: Electric
- Heating: Central
- Recent Rehab: Yes
- Utility Supplier Elec: CPS
- Utility Supplier Gas: CPS
- Utility Supplier Grbge: CITY
- Utility Supplier Sewer: CITY
- Utility Supplier Water: SAWS
- Window Coverings: All Remain
Amenities
- Neighborhood Amenities: None
Finance and Tax Information
- Days On Market: 697
- Home Owners Association Mandatory: None
- Total Tax: 5719.19
Rental Information
- Currently Being Leased: No
Other Features
- Block: 39
- Contract: Exclusive Right To Sell
- Instdir: South on US-281 S-Exit 138C Fair Ave-Merge onto I-37 Frontage Rd-L to stay on I-37 Frontage Rd-R onto S Pine St-R onto Steves Ave -L onto St Anthony Ave - R onto Hicks Ave - Destination will be on the R.
- Interior Features: One Living Area, Liv/Din Combo, Breakfast Bar, Utility Room Inside, All Bedrooms Upstairs, Secondary Bedroom Down, Open Floor Plan, All Bedrooms Downstairs, Laundry Main Level, Attic - Pull Down Stairs
- Legal Description: NCB 6572 BLK 39 LOT 3
- Occupancy: Owner
- Ph To Show: 2102222227
- Possession: Closing/Funding
- Style: One Story
- Views: 35
Owner Information
- Owner Lrealreb: No
Similar Properties
Nearby Subdivisions
Block 1035
Denver Heights
Denver Heights East Of New Bra
Denver Heights West Of New Bra
Durango/roosevelt
Fair - North
Gevers To Clark
Highland
Highland Park
Highland Park Est
Highland Park Est.
Highlands Add Bl 6572
Inverness Sub Bl 6851
King William
Lavaca
Lavaca Historic District
Mission
N/a
Pasadena Heights
Pasenda
Pecan Valley
Riverside
Riverside Park
Roosevelt Mhp
S Of Mlk To Aransas
S Presa W To River



