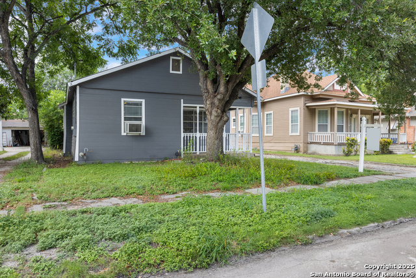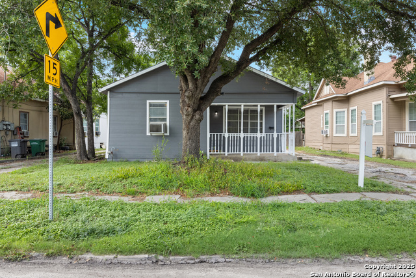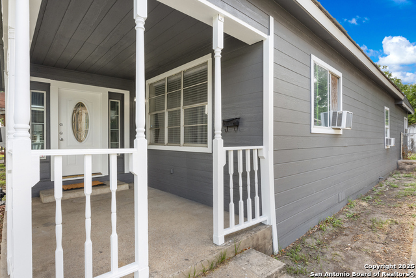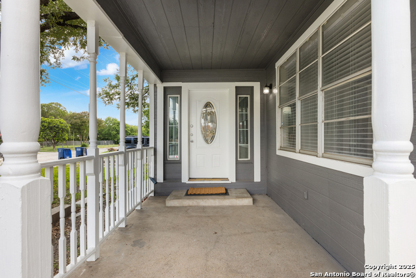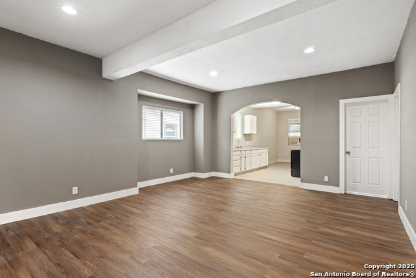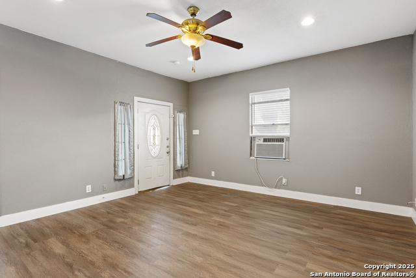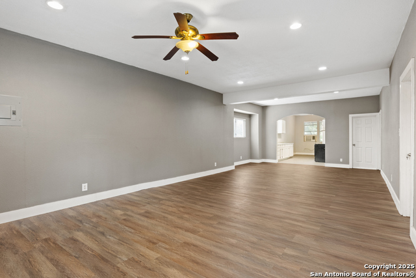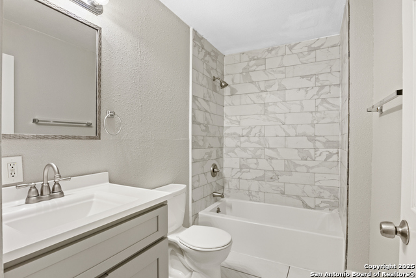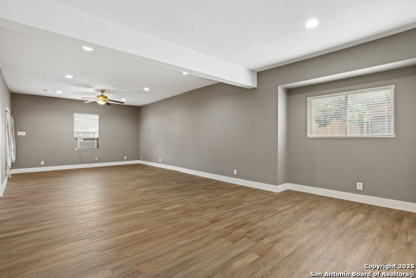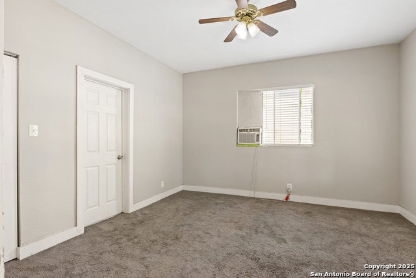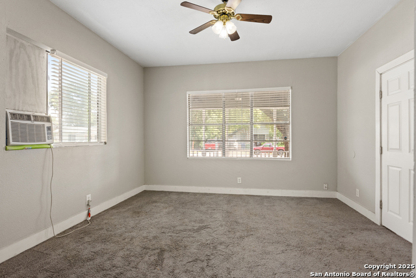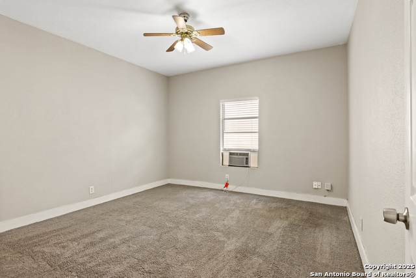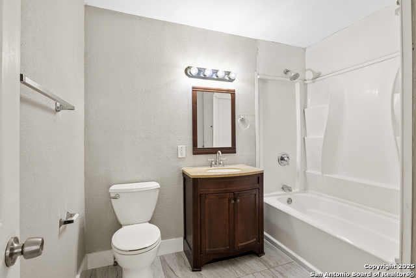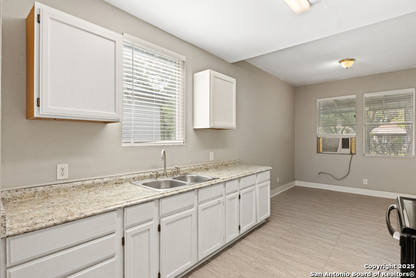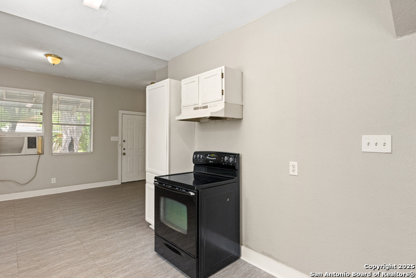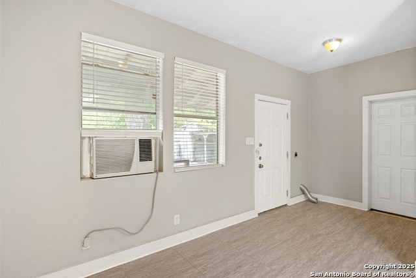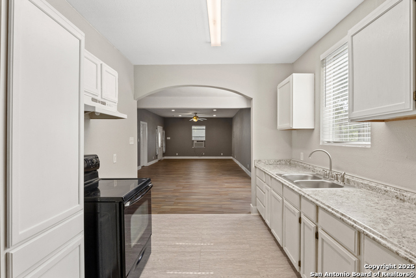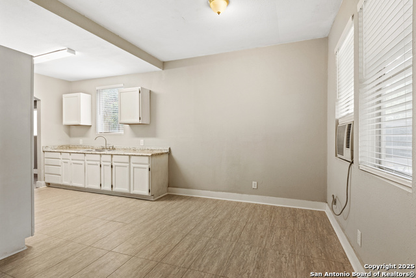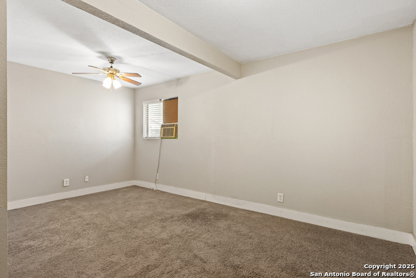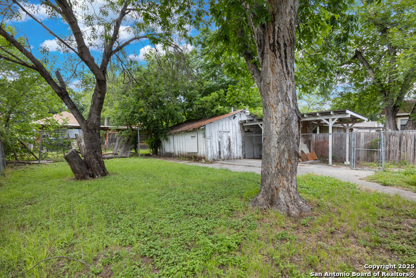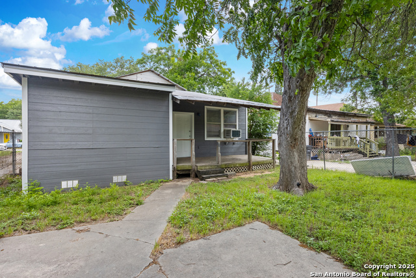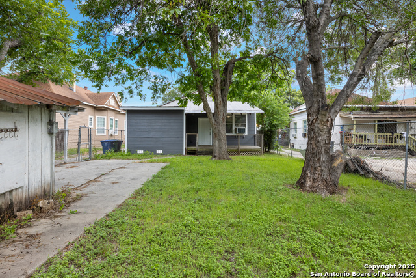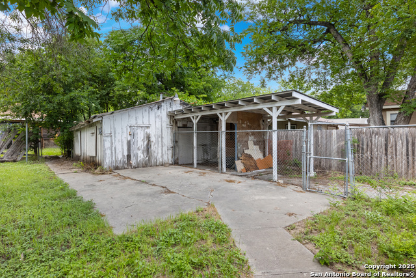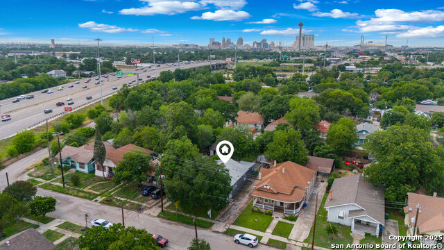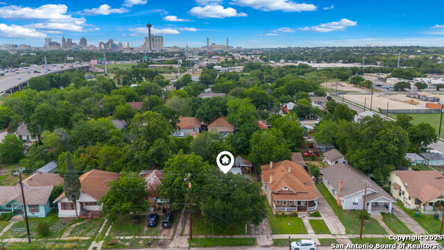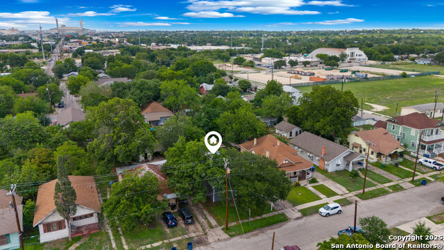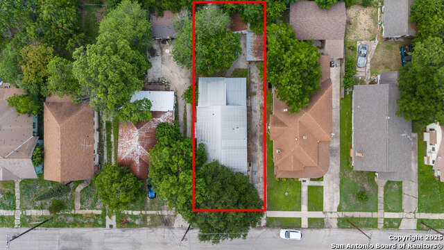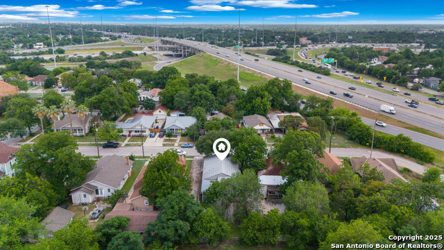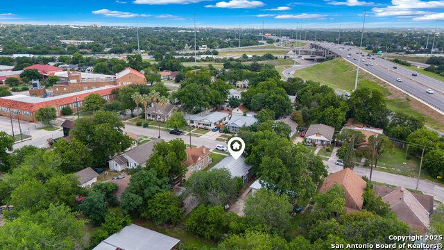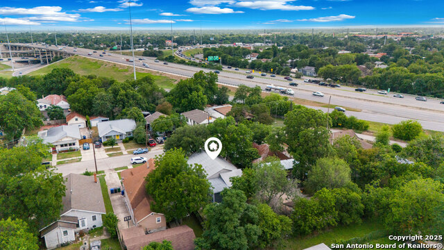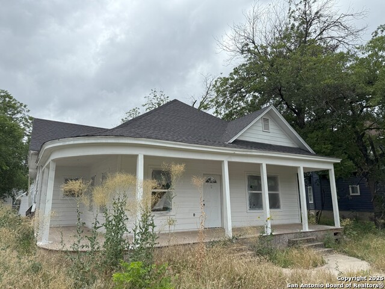323 Roseborough, San Antonio, TX 78210
Property Photos
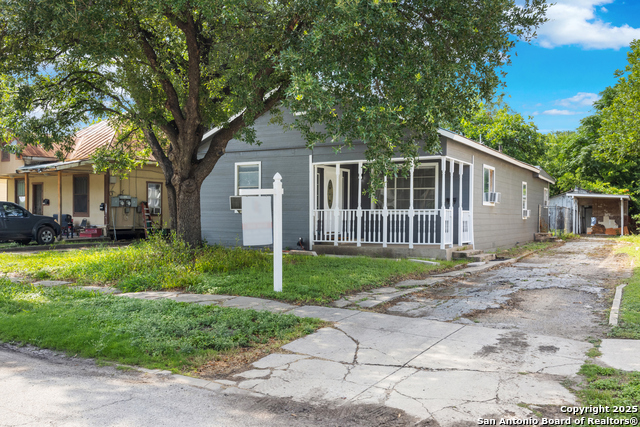
Would you like to sell your home before you purchase this one?
Priced at Only: $185,000
For more Information Call:
Address: 323 Roseborough, San Antonio, TX 78210
Property Location and Similar Properties
- MLS#: 1873114 ( Single Residential )
- Street Address: 323 Roseborough
- Viewed: 51
- Price: $185,000
- Price sqft: $111
- Waterfront: No
- Year Built: 1925
- Bldg sqft: 1664
- Bedrooms: 3
- Total Baths: 2
- Full Baths: 2
- Garage / Parking Spaces: 1
- Days On Market: 223
- Additional Information
- County: BEXAR
- City: San Antonio
- Zipcode: 78210
- Subdivision: Denver Heights West Of New Bra
- District: San Antonio I.S.D.
- Elementary School: Green
- Middle School: Poe
- High School: Brackenridge
- Provided by: Levi Rodgers Real Estate Group
- Contact: Abraham Artavia
- (210) 331-7000

- DMCA Notice
-
DescriptionWelcome to this beautifully remodeled 1925 gem in the heart of Denver Heights W. Blending historic charm with modern updates, this 3 bedroom, 2 bathroom home offers 1,664 sq ft of living space on a spacious 7,000 sq ft lot. Recent upgrades include fresh exterior siding, new interior paint, and updated flooring throughout. The bathrooms have been tastefully renovated, and the home features washer and dryer hookups for added convenience. Sitting on a classic pier & beam foundation and topped with a durable metal roof, this home combines structural integrity with timeless style. Enjoy quick access to I 10 and highway 37, putting downtown San Antonio, shopping, and dining just minutes away.
Payment Calculator
- Principal & Interest -
- Property Tax $
- Home Insurance $
- HOA Fees $
- Monthly -
Features
Building and Construction
- Apprx Age: 100
- Builder Name: UKNOWN
- Construction: Pre-Owned
- Exterior Features: Siding
- Floor: Carpeting, Vinyl
- Other Structures: Shed(s)
- Roof: Metal
- Source Sqft: Appsl Dist
Land Information
- Lot Improvements: Street Paved, Asphalt
School Information
- Elementary School: Green
- High School: Brackenridge
- Middle School: Poe
- School District: San Antonio I.S.D.
Garage and Parking
- Garage Parking: None/Not Applicable
Eco-Communities
- Water/Sewer: Water System
Utilities
- Air Conditioning: 3+ Window/Wall
- Fireplace: Not Applicable
- Heating Fuel: Electric
- Heating: Window Unit, 3+ Units
- Recent Rehab: Yes
- Window Coverings: Some Remain
Amenities
- Neighborhood Amenities: None
Finance and Tax Information
- Days On Market: 213
- Home Faces: South
- Home Owners Association Mandatory: None
- Total Tax: 5932
Rental Information
- Currently Being Leased: No
Other Features
- Contract: Exclusive Right To Sell
- Instdir: Get on I-10 E. Take exit 575 toward Pine St onto I-10 E. Keep left toward I-10 W/I-37. Turn left onto I-10 W. Turn right onto E Drexel Ave. Turn left onto Yorkshire Pl. Turn right onto Roseborough St.
- Interior Features: One Living Area, Two Eating Areas, High Ceilings, Open Floor Plan, All Bedrooms Downstairs, Laundry in Closet, Laundry Main Level, Laundry Lower Level, Laundry in Kitchen
- Legal Desc Lot: 15
- Legal Description: Ncb 3566 Blk 2 Lot 15
- Miscellaneous: Virtual Tour, Investor Potential
- Occupancy: Vacant
- Ph To Show: SHOWINGTIME
- Possession: Closing/Funding
- Style: One Story
- Views: 51
Owner Information
- Owner Lrealreb: No
Similar Properties
Nearby Subdivisions
Acequia
Block 1035
College Heights Ncb 3809
Denver Heights
Denver Heights East Of New Bra
Denver Heights West Of New Bra
Durango/roosevelt
Fair - North
Gevers To Clark
Highland
Highland Park
Highland Park Est.
Highland Park Estates
Highlands Add Bl 6572
Inverness Sub Bl 6851
King William
Lavaca
Mission
N/a
Pasadena Heights
Pasenda
Pecan Valley
Riverside
Riverside Park
Roosevelt Mhp
S Of Mlk To Aransas
S Presa W To River



