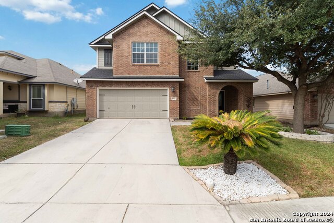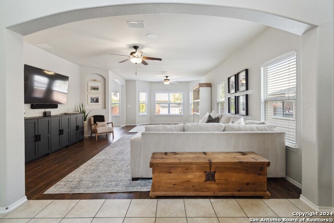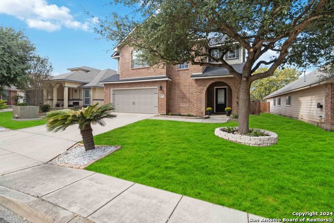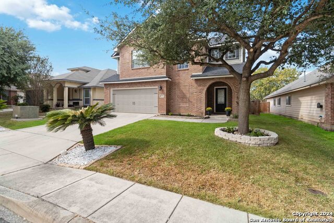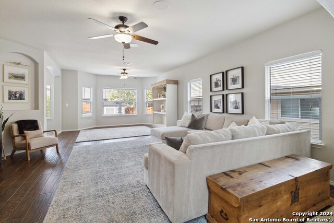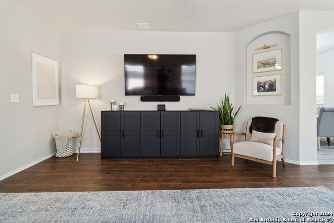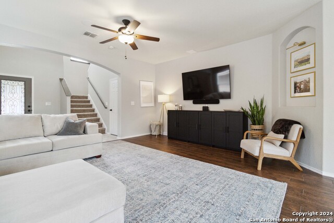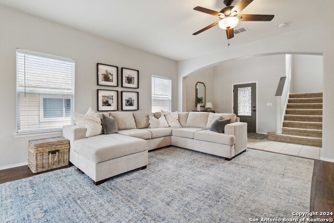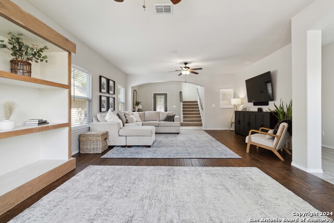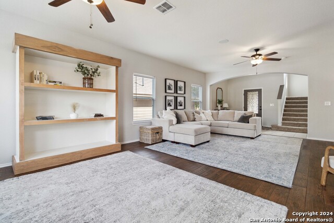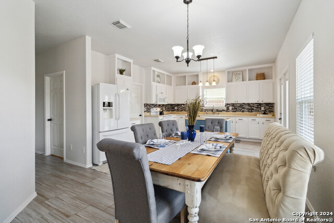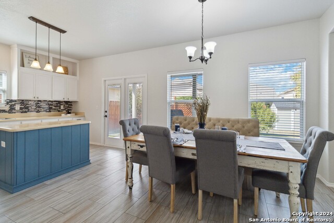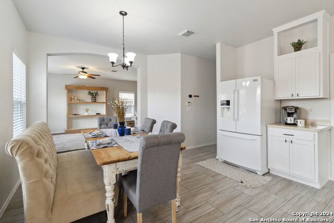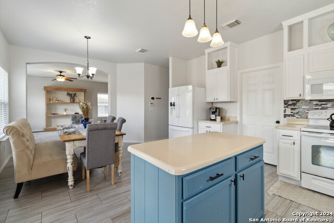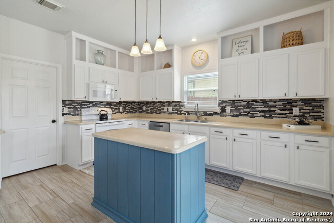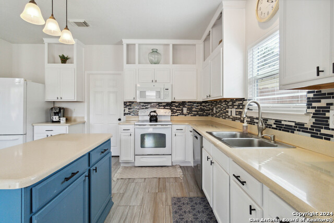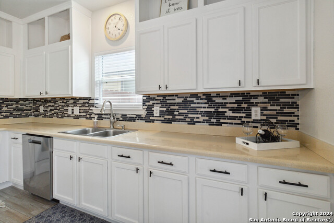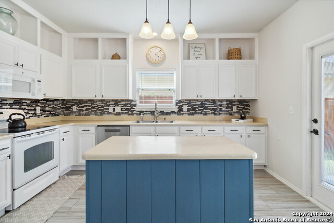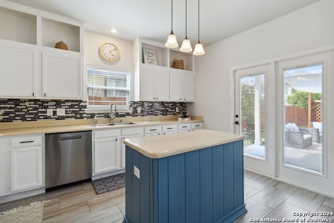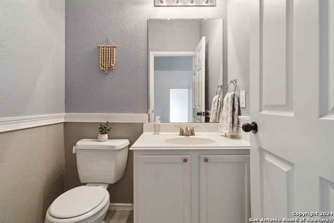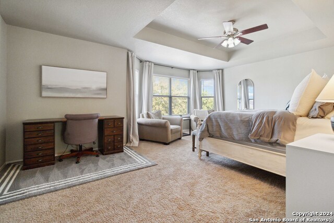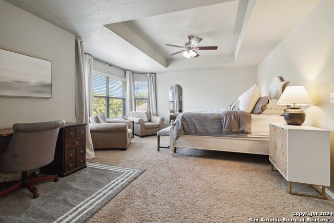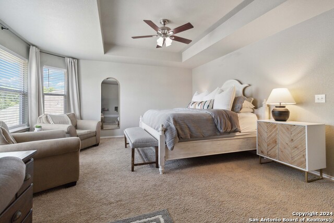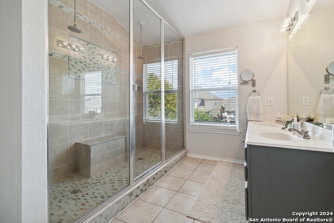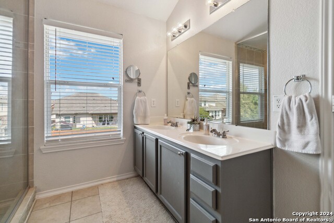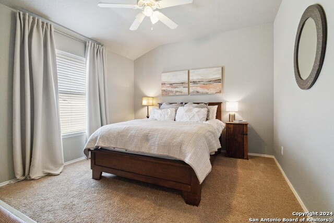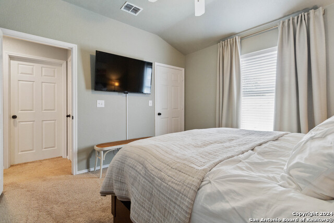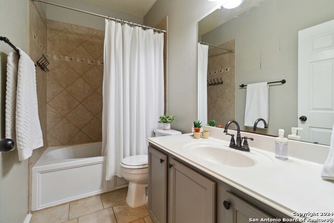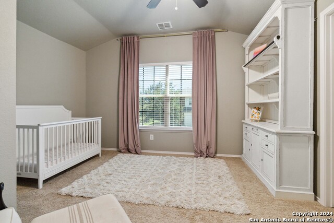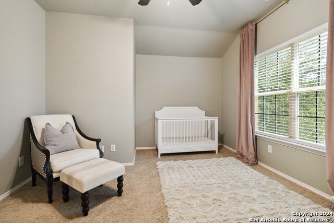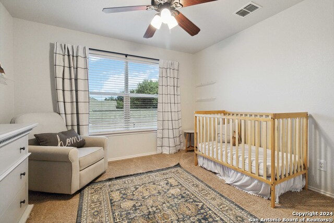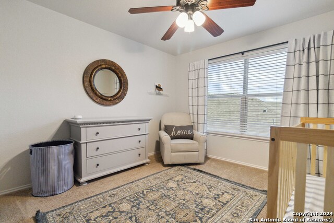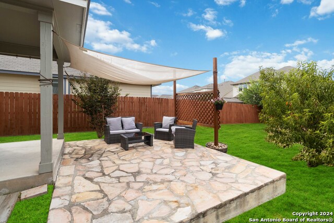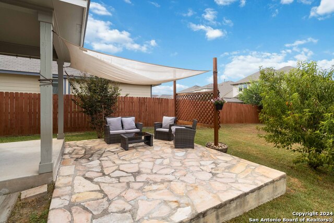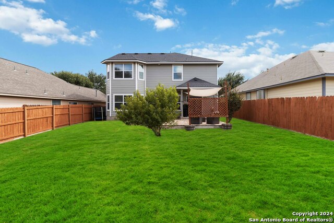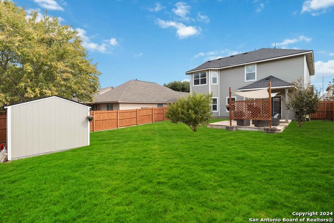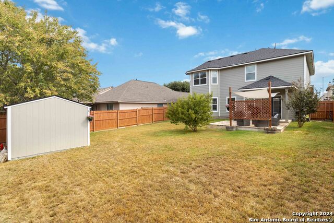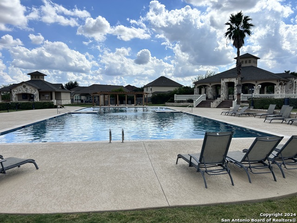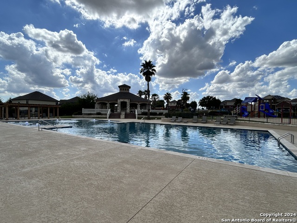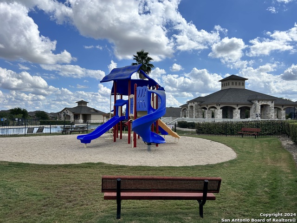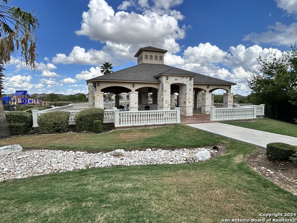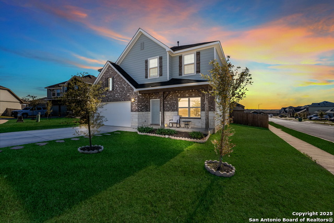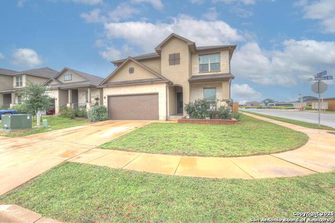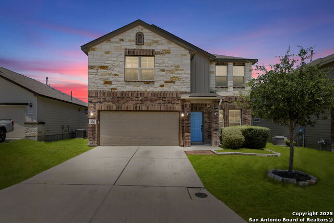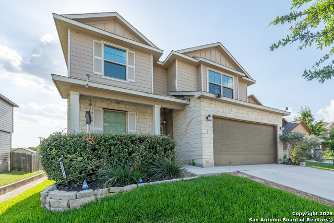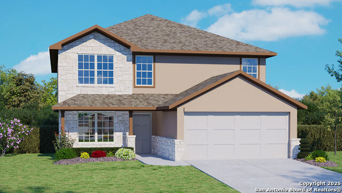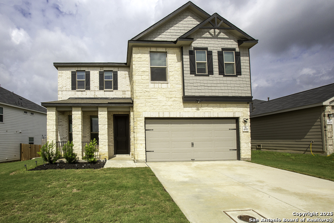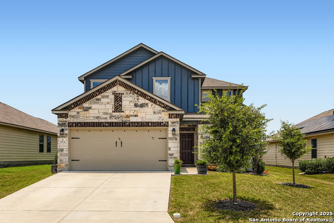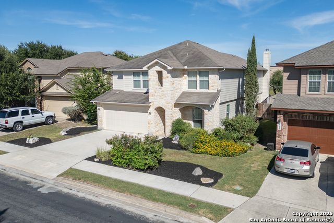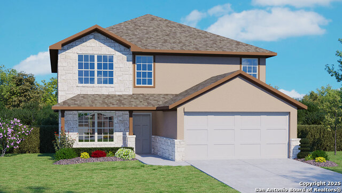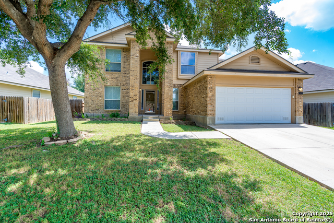8935 Audubon Park, Converse, TX 78109
Property Photos
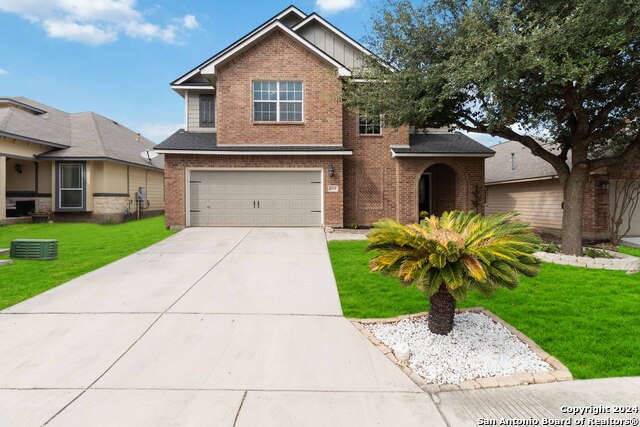
Would you like to sell your home before you purchase this one?
Priced at Only: $328,500
For more Information Call:
Address: 8935 Audubon Park, Converse, TX 78109
Property Location and Similar Properties
- MLS#: 1862657 ( Single Residential )
- Street Address: 8935 Audubon Park
- Viewed: 61
- Price: $328,500
- Price sqft: $129
- Waterfront: No
- Year Built: 2007
- Bldg sqft: 2552
- Bedrooms: 4
- Total Baths: 3
- Full Baths: 2
- 1/2 Baths: 1
- Garage / Parking Spaces: 2
- Days On Market: 122
- Additional Information
- County: BEXAR
- City: Converse
- Zipcode: 78109
- Subdivision: Escondido/parc At
- District: East Central I.S.D
- Elementary School: Glenn John
- Middle School: Heritage
- High School: East Central
- Provided by: JB Goodwin, REALTORS
- Contact: James Payne
- (210) 667-8855

- DMCA Notice
-
DescriptionWelcome to this charming and impeccably maintained home in the highly desirable Parc at Escondido community. Tucked just outside the city limits, you'll enjoy the added benefit of no city taxes! This spacious 4 bedroom, 2.5 bath home offers a bright and airy layout with high ceilings and plenty of natural light throughout. The open concept design creates a warm, welcoming atmosphere perfect for everyday living and entertaining. The modern kitchen is a standout feature, equipped with custom cabinetry and a generous island ideal for meal prep or casual dining. The luxurious owner's suite provides a private retreat with a spa like ensuite bathroom, complete with a walk in shower and dual rain showerheads. Step outside to the extended, shaded patio overlooking a large backyard an ideal setting for weekend gatherings, BBQs, or simply relaxing outdoors. Recent updates include fresh exterior paint, new fence in 2022, and new roof in 2023 for added peace of mind. Conveniently located near Randolph AFB, Fort Sam Houston, and just a short drive to downtown San Antonio and the iconic River Walk, this home combines comfort, style, and a prime location. Don't miss your opportunity to make this beautiful house your next home!
Payment Calculator
- Principal & Interest -
- Property Tax $
- Home Insurance $
- HOA Fees $
- Monthly -
Features
Building and Construction
- Apprx Age: 18
- Builder Name: B.E. Homes
- Construction: Pre-Owned
- Exterior Features: Brick, 3 Sides Masonry
- Floor: Carpeting, Ceramic Tile, Laminate
- Foundation: Slab
- Kitchen Length: 14
- Other Structures: Shed(s)
- Roof: Composition
- Source Sqft: Appraiser
Land Information
- Lot Description: Level
- Lot Improvements: Street Paved, Curbs, Street Gutters, Sidewalks, Streetlights, Fire Hydrant w/in 500', Asphalt
School Information
- Elementary School: Glenn John
- High School: East Central
- Middle School: Heritage
- School District: East Central I.S.D
Garage and Parking
- Garage Parking: Two Car Garage
Eco-Communities
- Energy Efficiency: Programmable Thermostat, 12"+ Attic Insulation, Double Pane Windows, Ceiling Fans
- Water/Sewer: Water System, Sewer System, City
Utilities
- Air Conditioning: One Central
- Fireplace: Not Applicable
- Heating Fuel: Natural Gas
- Heating: Central
- Recent Rehab: No
- Utility Supplier Elec: CPS
- Utility Supplier Gas: CPS
- Utility Supplier Grbge: Tiger
- Utility Supplier Sewer: SAWS
- Utility Supplier Water: SAWS
- Window Coverings: All Remain
Amenities
- Neighborhood Amenities: Pool, Tennis, Clubhouse, Park/Playground, BBQ/Grill, Basketball Court, Volleyball Court
Finance and Tax Information
- Days On Market: 282
- Home Faces: South
- Home Owners Association Fee: 264
- Home Owners Association Frequency: Semi-Annually
- Home Owners Association Mandatory: Mandatory
- Home Owners Association Name: PARC AT ESCONDIDO HOMEOWNERS ASSOCIATION, INC.
- Total Tax: 5153.95
Rental Information
- Currently Being Leased: No
Other Features
- Block: 47
- Contract: Exclusive Right To Sell
- Instdir: IH 10, then north on Hwy 1516. Turn right on Hays Parc Rd, left on Roundhay Park, then right on Audubon Park (9th house on the left).
- Interior Features: One Living Area, Separate Dining Room, Eat-In Kitchen, Island Kitchen, Walk-In Pantry, High Ceilings, Open Floor Plan, Pull Down Storage, High Speed Internet, Laundry Main Level, Walk in Closets, Attic - Partially Floored, Attic - Pull Down Stairs, Attic - Radiant Barrier Decking
- Legal Desc Lot: 18
- Legal Description: CB 5089D (THE PARC @ ESCONDIDO UT-1), BLOCK 47 LOT 18 2009-N
- Miscellaneous: No City Tax, As-Is
- Occupancy: Owner
- Ph To Show: 210-222-2227
- Possession: Closing/Funding
- Style: Two Story, Traditional
- Views: 61
Owner Information
- Owner Lrealreb: No
Similar Properties
Nearby Subdivisions
Abbott Estates
Ackerman Gardens Unit-2
Astoria Place
Autumn Run
Avenida
Bridgehaven
Caledonian
Catalina
Cimarron
Cimarron Country
Cimarron Landing
Cimarron Trail
Cimarron Trails
Cimarron Valley
Cimmaron
Cimmarron Vly Un 6
Converse - Old Town Jd
Converse Hills
Copperfield
Copperfield Meadows Of
Dover
Escondido Creek
Escondido Meadows
Escondido North
Escondido/parc At
Flora Meadows
Glenloch Farms
Graytown
Green
Green Rd/abbott Rd West
Hanover Cove
Hanover Cove Sub
Hightop Ridge
Horizon Point
Horizon Pointe
Katzer Ranch
Kendall Brook Unit 1b
Key Largo
Key Largo Subd
Knox Ridge
Lakeaire
Liberte
Liberte Ventura
Loma Alta
Loma Alta Estates
Macarthur
Macarthur Park
Meadow Brook
Meadow Brooks
Meadow Ridge
Millers Point
Millican Grove
Millican Grove Ph 4 Ncb 18225
Miramar
Miramar Unit 1
N/a
Northampton
Northhampton
Notting Hill
Out/bexar
Paloma
Paloma Park
Paloma Subd
Paloma Unit 5a
Placid Park
Prairie Green
Punta Verde
Quail Rdg/convrs Hllsjd
Quail Ridge
Randolph Crossing
Randolph Valley
Rolling Creek
Rolling Creek Jd
Rose Valley
Rustic Creek
Santa Clara
Savannah Place
Savannah Place Unit 1
Sereno Springs
Silverton Valley
Silverton Valley Sub
Skyview
Summerhill
The Fields Of Dover
The Landing At Kitty Hawk
The Meadows
The Wilder
Ventura
Ventura Heights
Vista Real
Willow View
Willow View Unit 1
Windfield
Windfield Rio Series
Windfield Unit1
Winterfell



