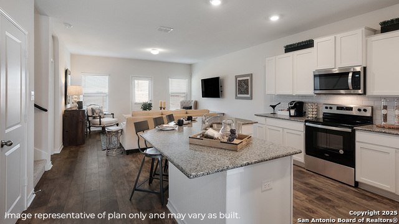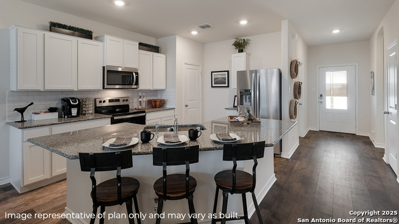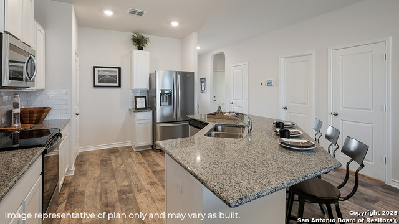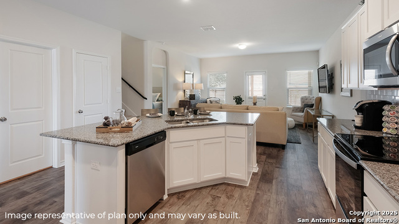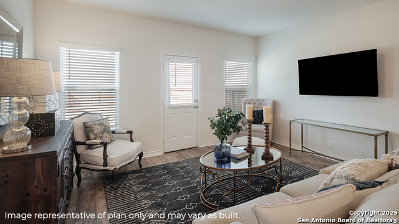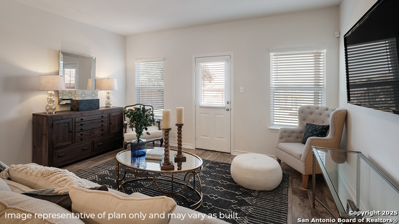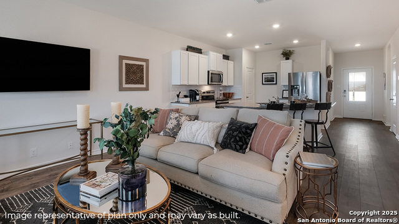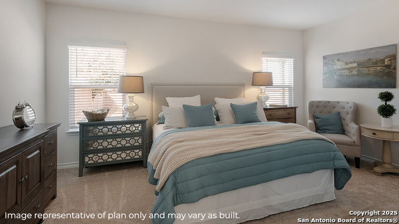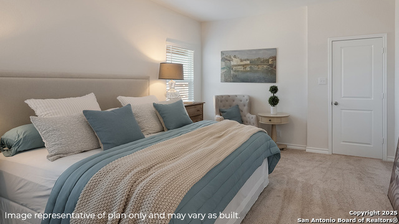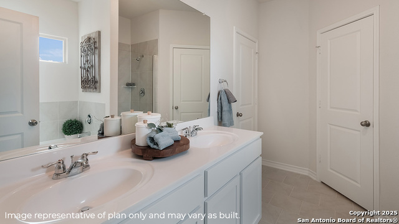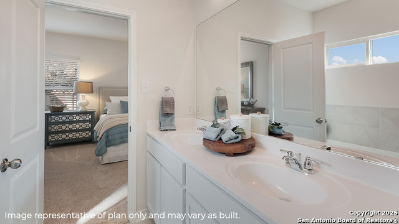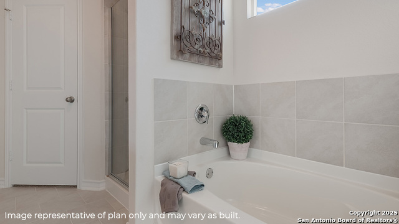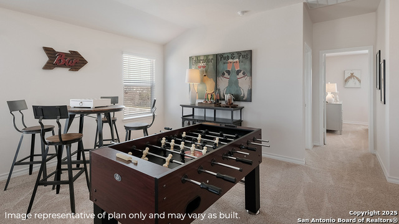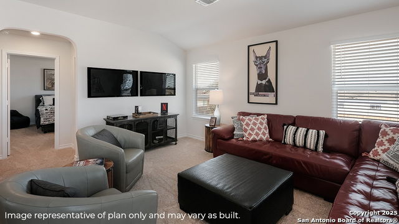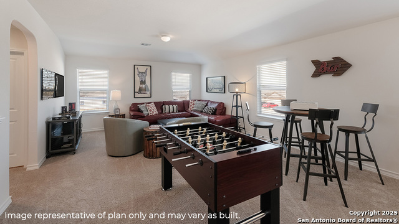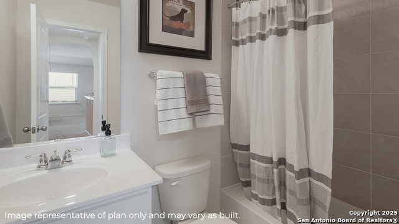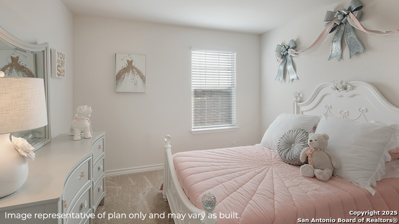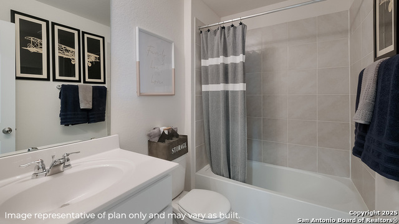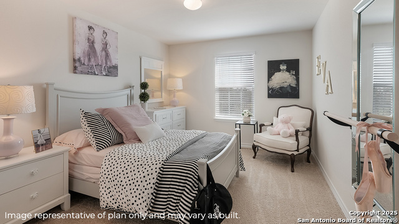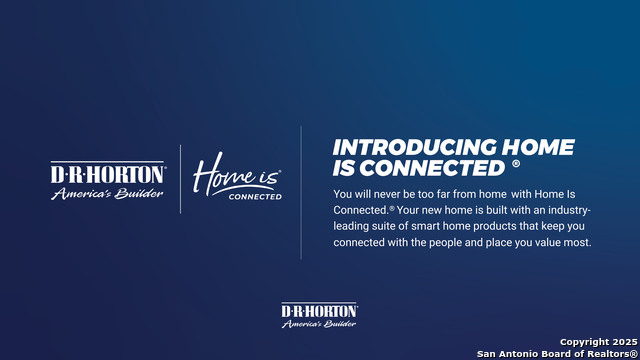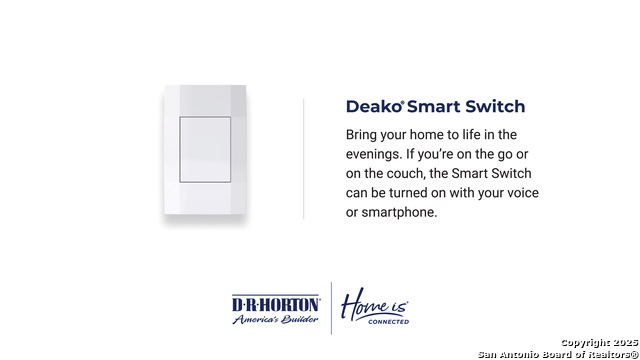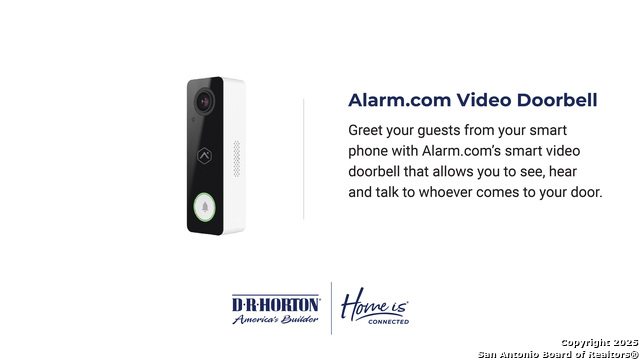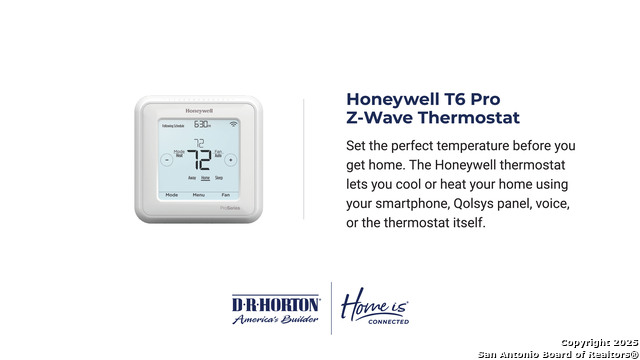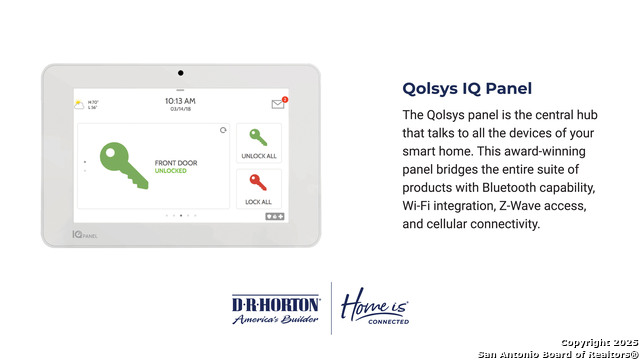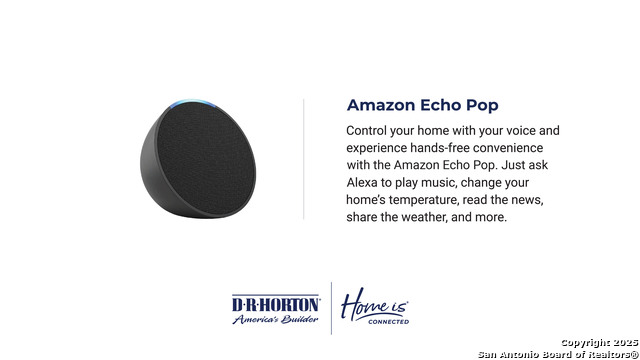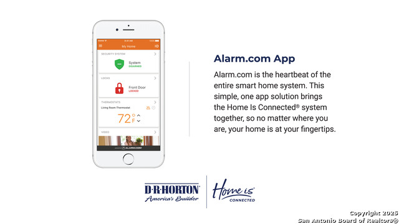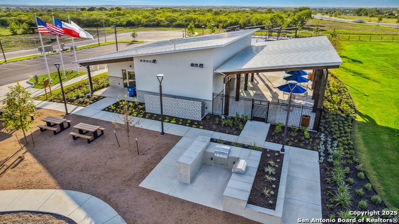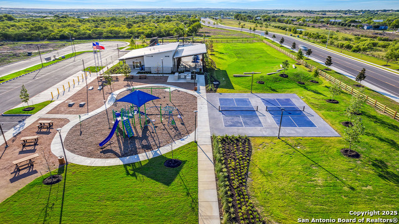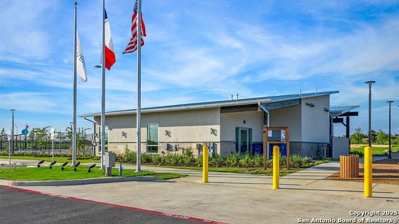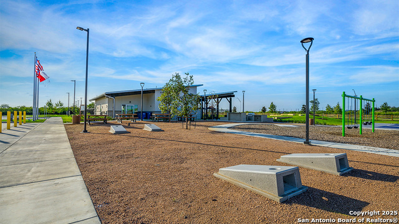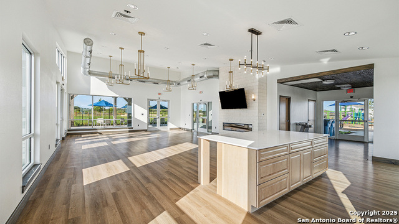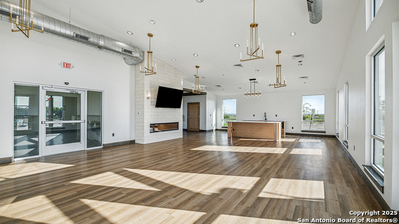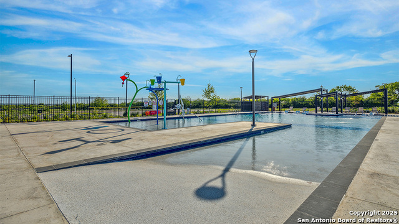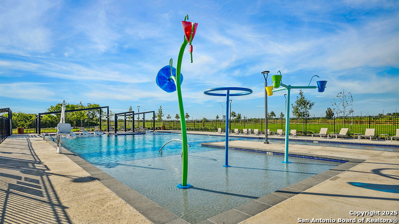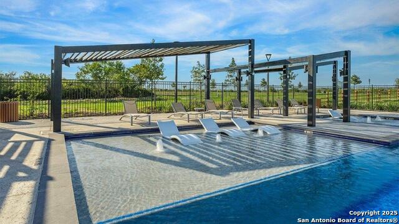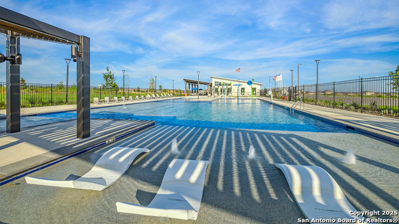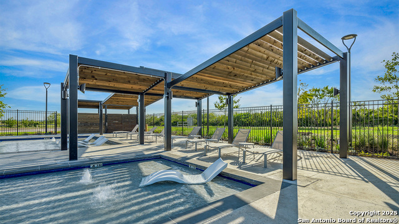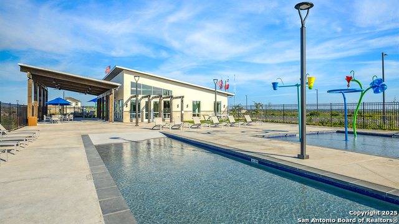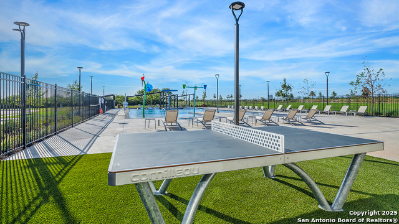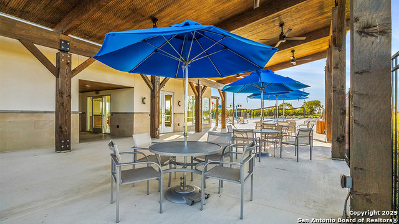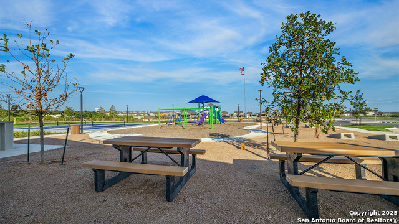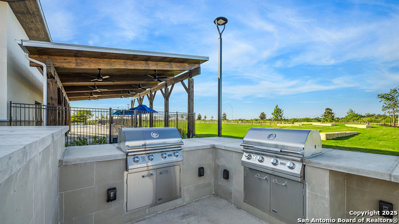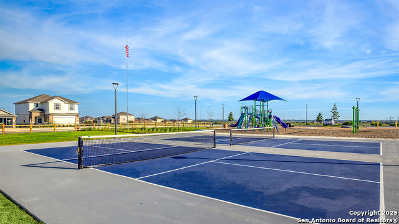12641 Olozaga, Converse, TX 78109
Property Photos
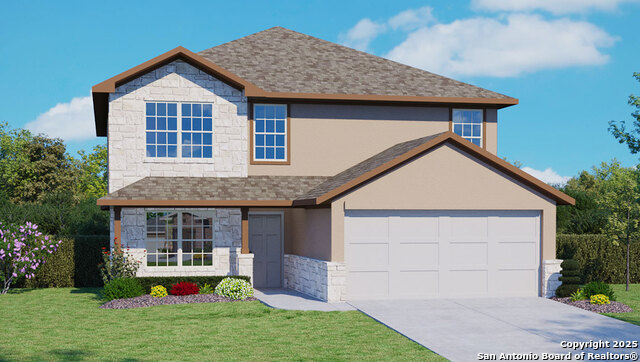
Would you like to sell your home before you purchase this one?
Priced at Only: $381,500
For more Information Call:
Address: 12641 Olozaga, Converse, TX 78109
Property Location and Similar Properties
- MLS#: 1883176 ( Single Residential )
- Street Address: 12641 Olozaga
- Viewed: 4
- Price: $381,500
- Price sqft: $142
- Waterfront: No
- Year Built: 2025
- Bldg sqft: 2678
- Bedrooms: 5
- Total Baths: 4
- Full Baths: 3
- 1/2 Baths: 1
- Garage / Parking Spaces: 2
- Days On Market: 3
- Additional Information
- County: BEXAR
- City: Converse
- Zipcode: 78109
- Subdivision: Avenida
- District: East Central I.S.D
- Elementary School: Tradition
- Middle School: Heritage
- High School: East Central
- Provided by: Keller Williams Heritage
- Contact: R.J. Reyes
- (210) 842-5458

- DMCA Notice
-
DescriptionStep into The Landry, our largest two story home at Avenida in Converse, TX. is one of our larger floor plans. This layout features 5 bedrooms, 3.5 bathrooms and a 2 car garage. The Landry also offers 4 classic front exteriors and 2678 square feet of comfortable living. The Landry features classic designs and modern features that blend seamlessly to create the perfect space for you and your loved ones. The covered front patio (per plan) opens into a beautiful foyer and formal dining room with abundant natural light from multiple windows. The dining room leads into an open concept kitchen with stainless steel appliances, quartz countertops, white subway tile backsplash, and an angled kitchen island that faces the spacious living room, perfect for entertaining! The private main bedroom suite is also located off the living room. Your bedroom area is spacious and you'll relax in style with large windows and quality carpet flooring. The ensuite bathroom features ceramic tile flooring, desirable double vanity sinks, separate garden tub and walk in shower, a private water closet, and large walk in closet with plenty of shelving. The second story of The Landry has so much to offer! A large loft area is waiting for you at the top of the stairs. Whether you use this space as a game room, office, or a media room, there is sure to be comfort. Your remaining 4 bedrooms are all located off the loft and include large windows, quality carpet flooring and spacious closets. You will also find 2 full bathrooms upstairs, complete with bath tub and shower combos and single vanity sinks. This floor plan even has a linen closet! Additional features include tall 9 foot ceilings, 2 inch faux wood blinds throughout the home, luxury vinyl plank flooring in the entry, family room, kitchen, and dining area, ceramic tile in the bathrooms and utility room, pre plumb for water softener loop, and full yard landscaping and irrigation. You'll enjoy added security in your new home with our Home is Connected features. Using one central hub that talks to all the devices in your home, you can control the lights, thermostat and locks, all from your cellular device.
Payment Calculator
- Principal & Interest -
- Property Tax $
- Home Insurance $
- HOA Fees $
- Monthly -
Features
Building and Construction
- Builder Name: D.R. Horton
- Construction: New
- Exterior Features: Stone/Rock, Stucco, Cement Fiber
- Floor: Carpeting, Vinyl
- Foundation: Slab
- Kitchen Length: 11
- Roof: Composition
- Source Sqft: Bldr Plans
Land Information
- Lot Improvements: Street Paved, Curbs, Streetlights
School Information
- Elementary School: Tradition
- High School: East Central
- Middle School: Heritage
- School District: East Central I.S.D
Garage and Parking
- Garage Parking: Two Car Garage
Eco-Communities
- Energy Efficiency: 13-15 SEER AX, Programmable Thermostat, Double Pane Windows, Radiant Barrier, Low E Windows
- Water/Sewer: Water System, Sewer System
Utilities
- Air Conditioning: One Central
- Fireplace: Not Applicable
- Heating Fuel: Natural Gas
- Heating: Central
- Utility Supplier Elec: CPS
- Utility Supplier Gas: CPS
- Utility Supplier Sewer: SARA
- Utility Supplier Water: SAWS
- Window Coverings: All Remain
Amenities
- Neighborhood Amenities: Other - See Remarks
Finance and Tax Information
- Home Owners Association Fee: 150
- Home Owners Association Frequency: Quarterly
- Home Owners Association Mandatory: Mandatory
- Home Owners Association Name: VISION COMMUNITIES MANAGEMENT
- Total Tax: 1.726
Rental Information
- Currently Being Leased: No
Other Features
- Block: 39
- Contract: Exclusive Right To Sell
- Instdir: Starting on I-10 E, take the exit for Loop 1604. Stay on the I-10 frontage road for approximately 4 miles. You will pass Pfeil Rd and Freudenberg Rd. Turn right onto Gran Via and into the Avenida community and turn Right onto LaRambla.
- Interior Features: One Living Area, Separate Dining Room, Island Kitchen, Breakfast Bar, Game Room, All Bedrooms Upstairs, Open Floor Plan, Laundry Main Level, Laundry Room, Walk in Closets
- Legal Desc Lot: 10
- Legal Description: Block 39 Lot 10
- Miscellaneous: Builder 10-Year Warranty, No City Tax
- Occupancy: Vacant
- Ph To Show: 210-871-1078
- Possession: Closing/Funding
- Style: Two Story
Owner Information
- Owner Lrealreb: No
Nearby Subdivisions
Abbott Estates
Ackerman Gardens Unit-2
Astoria Place
Autumn Run
Avenida
Bridgehaven
Caledonian
Catalina
Cimarron
Cimarron Country
Cimarron Ii (jd)
Cimarron Landing
Cimarron Trail
Cimarron Trails
Cimarron Valley
Cimmaron
Converse Heights
Converse Hills
Copperfield
Copperfield Meadows Of
Dover
Escondido Creek
Escondido Meadows
Escondido North
Escondido/parc At
Flora Meadows
Glenloch Farms
Graytown
Green
Green Rd/abbott Rd West
Hanover Cove
Hightop Ridge
Horizon Point
Horizon Pointe
Katzer Ranch
Key Largo
Key Largo Subd
Knox Ridge
Knox Ridge Phase 3 Ut-1
Lakeaire
Liberte
Liberte Ventura
Loma Alta
Loma Alta Estates
Macarthur
Macarthur Park
Meadow Brook
Meadow Brooks
Meadow Ridge
Millers Point
Millican Grove
Miramar
Miramar Unit 1
Northampton
Notting Hill
Paloma
Paloma Park
Paloma Subd
Placid Park
Prairie Green
Quail Rdg/convrs Hllsjd
Quail Ridge
Randolph Crossing
Randolph Valley
Rolling Creek
Rolling Creek Jd
Rose Valley
Rustic Creek
Santa Clara
Savannah Place
Savannah Place Unit 1
Silverton Valley
Silverton Valley Sub
Summerhill
The Fields Of Dover
The Landing At Kitty Hawk
The Meadows
The Wilder
Ventura
Ventura Heights
Vista
Vista Real
Willow View
Willow View Unit 1
Windfield
Windfield Rio Series
Windfield Unit1
Winterfell




