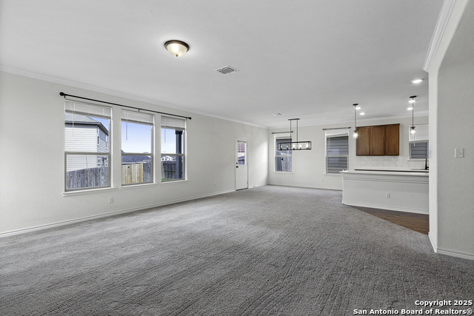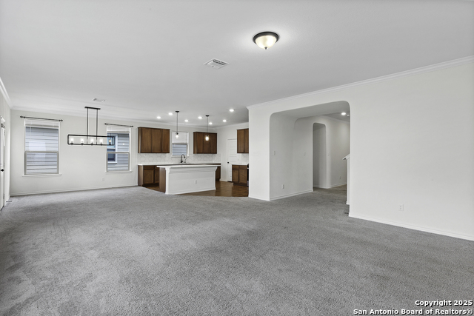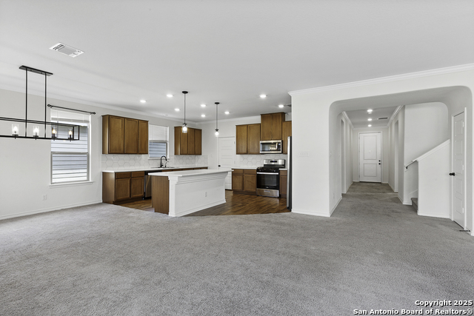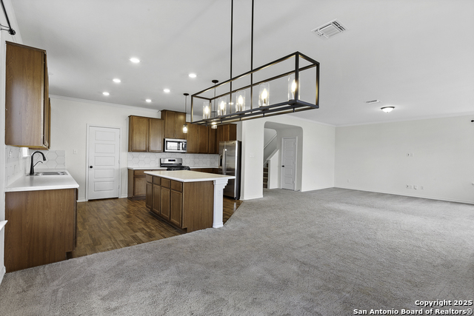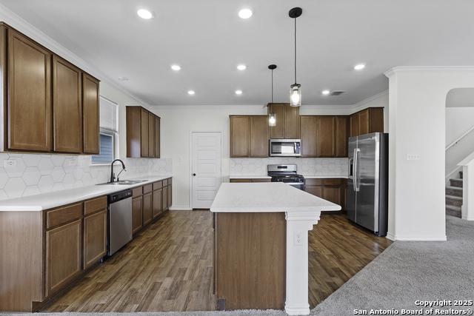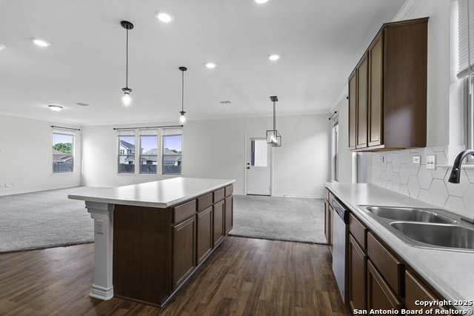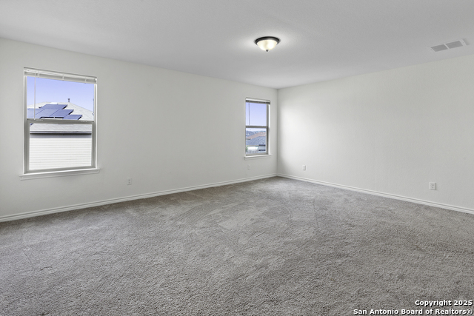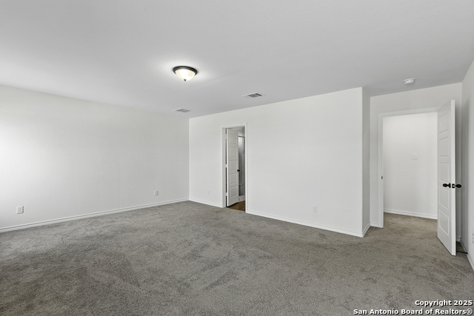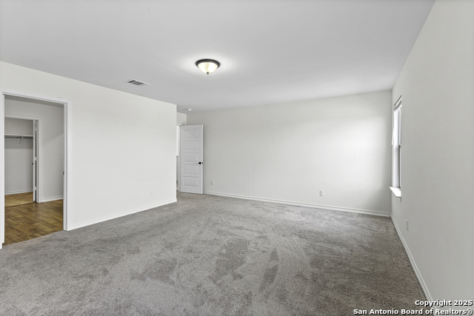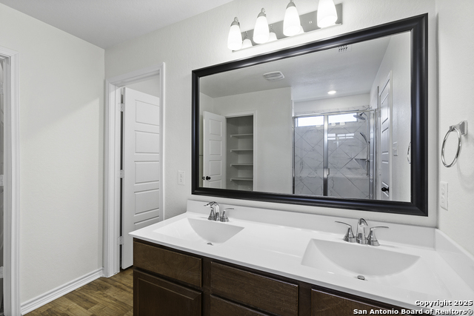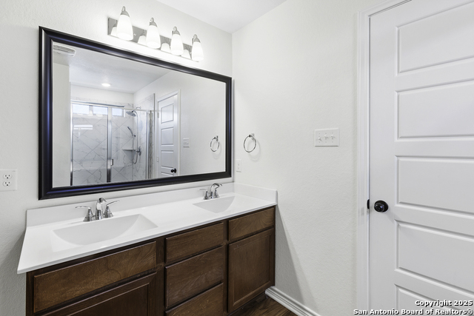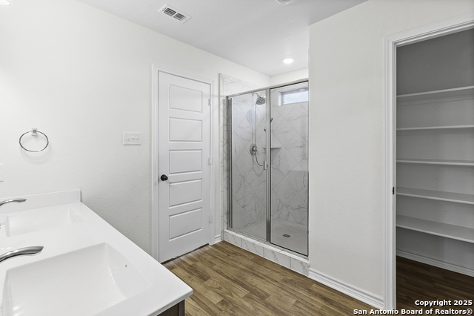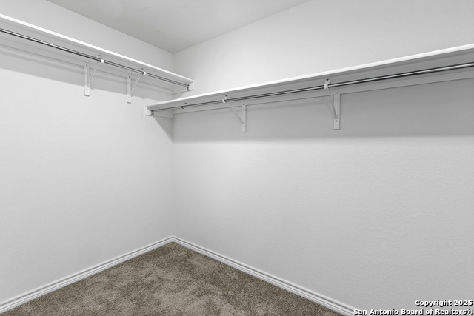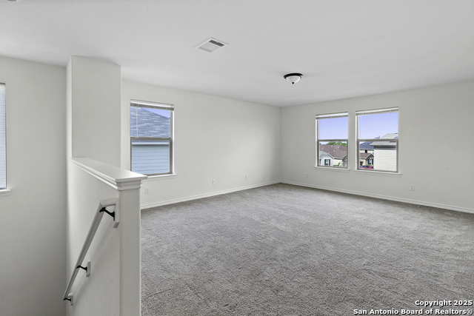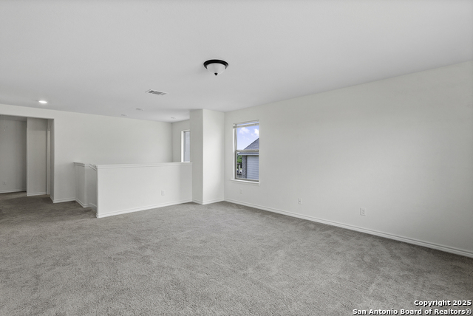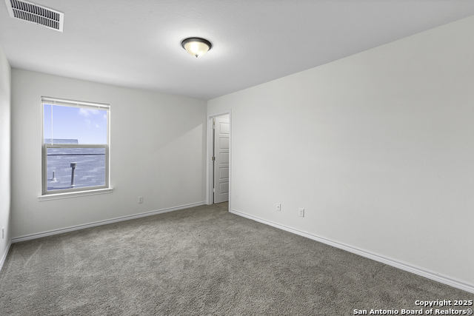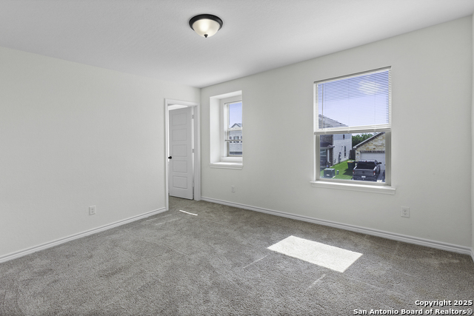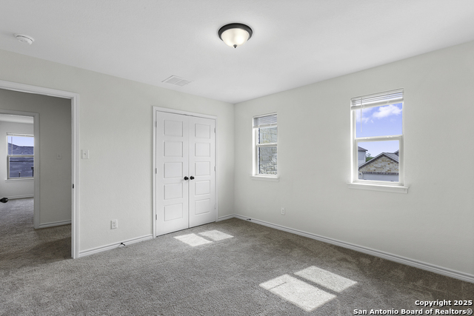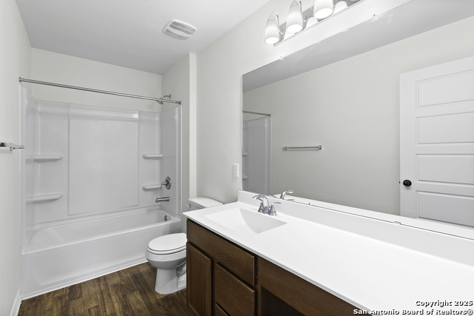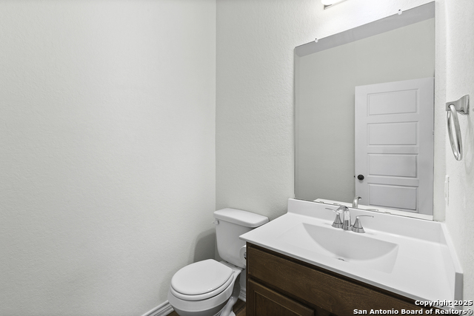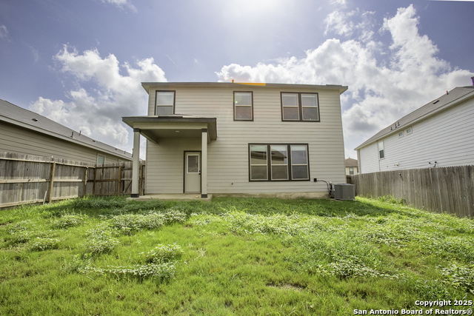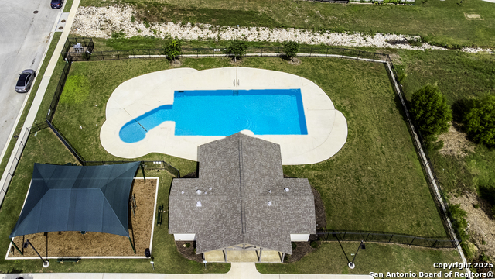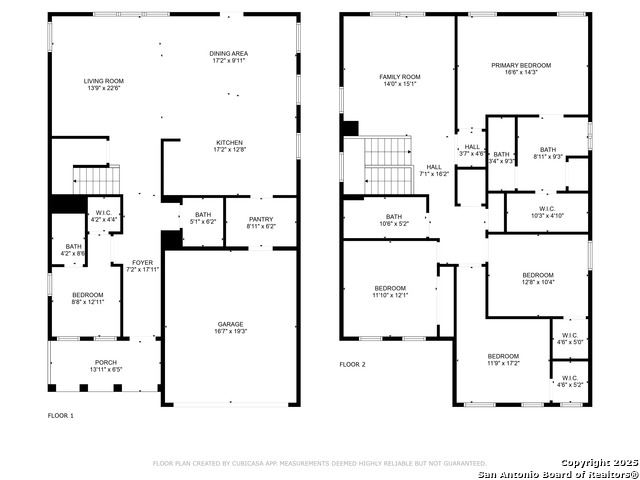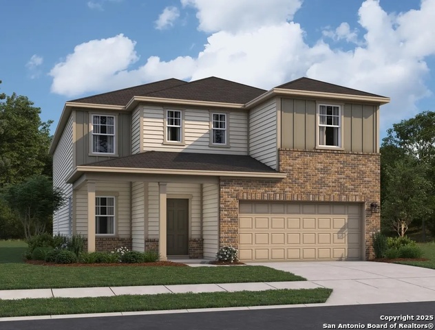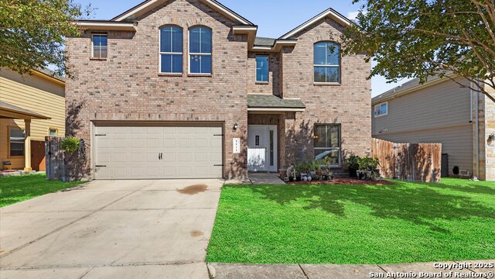4911 Dalton Bend, Converse, TX 78109
Property Photos
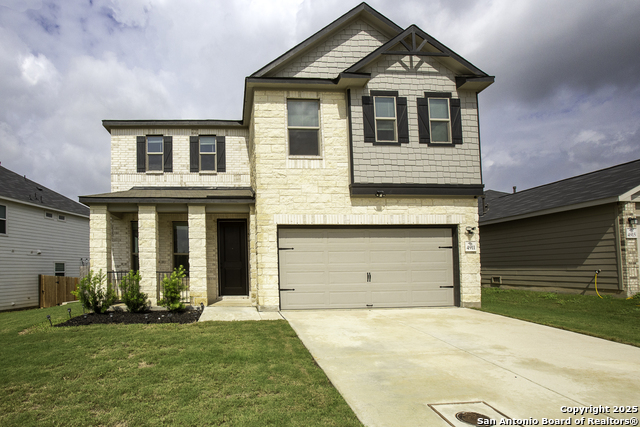
Would you like to sell your home before you purchase this one?
Priced at Only: $350,000
For more Information Call:
Address: 4911 Dalton Bend, Converse, TX 78109
Property Location and Similar Properties
- MLS#: 1883488 ( Single Residential )
- Street Address: 4911 Dalton Bend
- Viewed: 208
- Price: $350,000
- Price sqft: $121
- Waterfront: No
- Year Built: 2023
- Bldg sqft: 2897
- Bedrooms: 5
- Total Baths: 4
- Full Baths: 3
- 1/2 Baths: 1
- Garage / Parking Spaces: 2
- Days On Market: 149
- Additional Information
- County: BEXAR
- City: Converse
- Zipcode: 78109
- Subdivision: Knox Ridge
- District: East Central I.S.D
- Elementary School: John Glenn Jr.
- Middle School: Heritage
- High School: East Central
- Provided by: Keller Williams Heritage
- Contact: Liza Reyes
- (210) 389-4487

- DMCA Notice
-
DescriptionSpacious 5 bedroom, with 2 primary suites! 3.5 bath home in Converse! 2897 Square feet. Designed for flexible living you can enjoy a spacious primary suite on the second floor and a smaller suite can be used as a second primary, guest quarters or home office with its own full bath. This home is situated on an elevated lot that enjoys near constant breezes. It is Move in ready and features an inviting covered patio and a generous backyard perfect for relaxing or entertaining. Inside, you'll find a bright, open layout with stylish finishes and plenty of room for everyone. Enjoy spacious Great room that has your living, dining & beautiful spacious kitchen. The kitchen is equipped with stainless steel appliances, including refrigerator, Gas stove, microwave, dishwasher, plus washer and dryer in your large walk in pantry/utility room. Upstairs, you'll find the primary suite along with additional spacious bedrooms and a large game room. Conveniently located just minutes from Fort Sam Houston, Randolph Air Force Base, and Texas A&M University San Antonio, this home combines comfort with an unbeatable location. It's truly turnkey and ready for you to move right in!
Payment Calculator
- Principal & Interest -
- Property Tax $
- Home Insurance $
- HOA Fees $
- Monthly -
Features
Building and Construction
- Builder Name: KB Home
- Construction: Pre-Owned
- Exterior Features: Cement Fiber, Rock/Stone Veneer
- Floor: Carpeting, Ceramic Tile, Vinyl
- Foundation: Slab
- Kitchen Length: 17
- Roof: Composition
- Source Sqft: Appsl Dist
Land Information
- Lot Description: Irregular, Sloping
- Lot Dimensions: 70 x 123
- Lot Improvements: Street Paved, Curbs, Sidewalks, City Street
School Information
- Elementary School: John Glenn Jr.
- High School: East Central
- Middle School: Heritage
- School District: East Central I.S.D
Garage and Parking
- Garage Parking: Two Car Garage
Eco-Communities
- Energy Efficiency: Tankless Water Heater, Double Pane Windows, Ceiling Fans
- Water/Sewer: Water System
Utilities
- Air Conditioning: One Central
- Fireplace: Not Applicable
- Heating Fuel: Electric
- Heating: Central
- Recent Rehab: No
- Window Coverings: All Remain
Amenities
- Neighborhood Amenities: Pool
Finance and Tax Information
- Days On Market: 103
- Home Owners Association Fee: 115
- Home Owners Association Frequency: Quarterly
- Home Owners Association Mandatory: Mandatory
- Home Owners Association Name: KNOX RIDGE HOA
- Total Tax: 8195
Other Features
- Accessibility: Low Pile Carpet, No Steps Down, First Floor Bath, Full Bath/Bed on 1st Flr
- Contract: Exclusive Right To Sell
- Instdir: Loop 1604 to Binz Engleman to Briscoe Bluff to Lockridge Pike to Yarborough Canyon to Devil River to Dalton Bend
- Interior Features: Two Living Area, Liv/Din Combo, Eat-In Kitchen, Island Kitchen, Breakfast Bar, Walk-In Pantry, Utility Room Inside, Secondary Bedroom Down, 1st Floor Lvl/No Steps, Open Floor Plan, High Speed Internet, Laundry Main Level
- Legal Desc Lot: 13
- Legal Description: Cb 5089F (Knox Ridge Ph 1 Ut-3), Block 8 Lot 13 2022 New Per
- Miscellaneous: Builder 10-Year Warranty
- Occupancy: Vacant
- Ph To Show: 210-222-2227
- Possession: Closing/Funding
- Style: Two Story, Texas Hill Country
- Views: 208
Owner Information
- Owner Lrealreb: No
Similar Properties
Nearby Subdivisions
Ackerman Gardens Unit-2
Astoria Place
Autumn Run
Avenida
Bridgehaven
Caledonian
Catalina
Chandler Crossing
Cimarron
Cimarron Country
Cimarron Landing
Cimarron Trail
Cimarron Trails
Cimarron Un 2
Cimarron Valley
Cimmaron Valley
Cobalt Canyon Sub Un 1
Converse - Old Town Jd
Converse Hills
Converse-willow Dr.
Copperfield
Copperfield Meadows Of
Dover
Enclave At Horizon Pointe
Escondido Creek
Escondido Meadows
Escondido North
Escondido/parc At
Fair Meadows
Flora Meadows
Glenloch Farms
Graytown
Green
Green Rd/abbott Rd West
Hanover Cove
Hanover Cove Sub
Hightop Ridge
Horizon Point
Horizon Pointe
Hunters Ridge
Katzer Ranch
Kendall Brook Unit 1b
Kendall Brook Ut-1b
Key Largo
Knox Ridge
Lakeaire
Landing At Kitty Hawk
Liberte
Loma Alta
Loma Alta Estates
Macarthur Park
Meadow Brook
Meadow Brooks
Meadow Hill
Meadow Ridge
Meadowbrook
Meadows Of Copperfield
Millers Point
Millican Grove
Millican Grove Ph 4 Ncb 18225
Miramar
Miramar Unit 1
N/a
Northampton
Northhampton
Notting Hill
Out/converse
Paloma
Paloma Park
Paloma Sub'd Ut-1
Paloma Subd
Paloma Unit 5a
Placid Park
Prairie Green
Punta Verde
Quail Ridge
Quiet Creek
Randolph Crossing
Randolph Valley
Rolling Creek
Rolling Creek Jd
Rose Valley
Rustic Creek Sub
Santa Clara
Savannah Place
Savannah Place Unit 1
Sereno Springs
Silverton Valley
Skyview
Summerhill
The Fields Of Dover
The Landing At Kitty Hawk
The Meadows
The Wilder
Ventura Heights
Vista Real
Willow View
Willow View Unit 1
Willow View Ut 5
Windfield
Windfield Unit1
Winterfell



