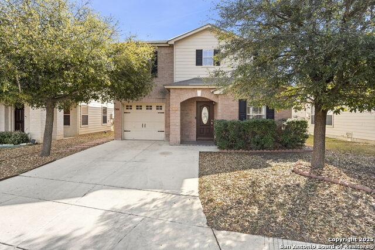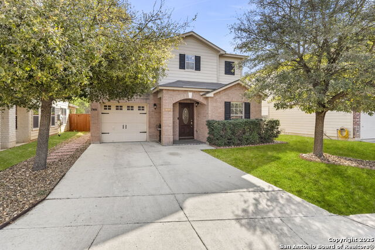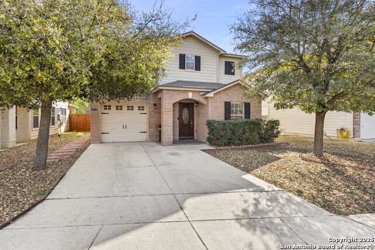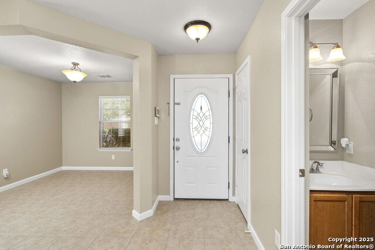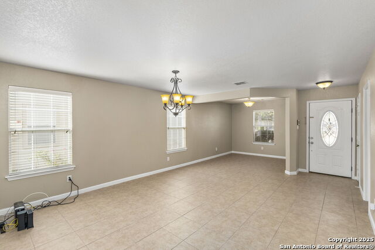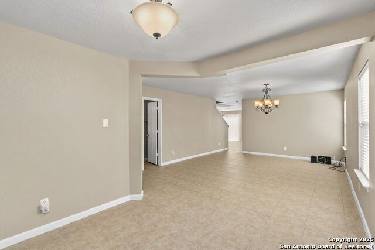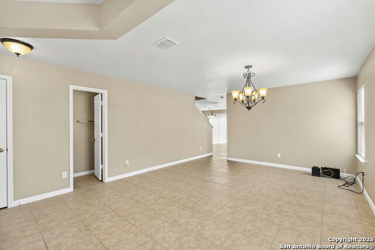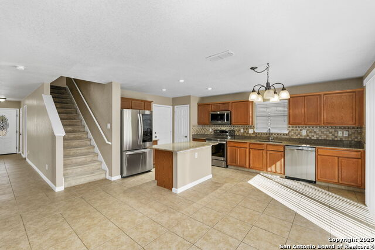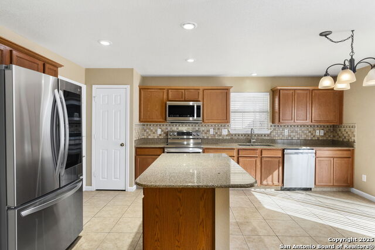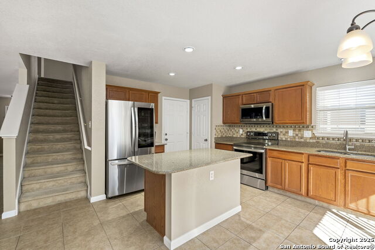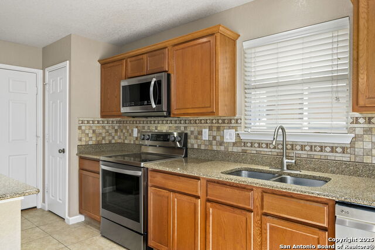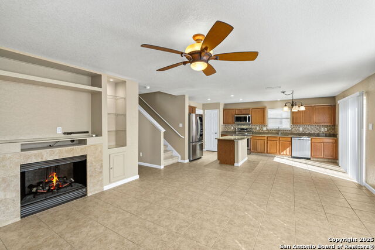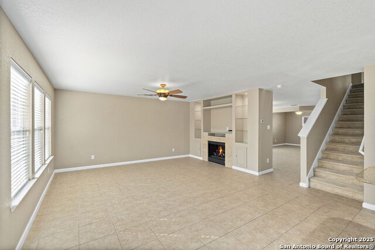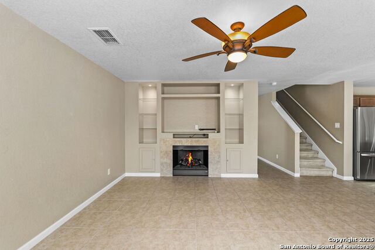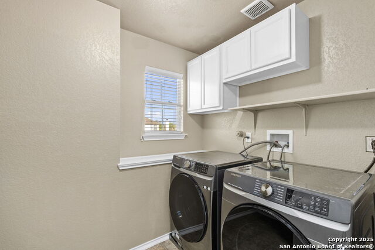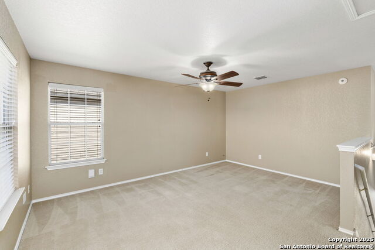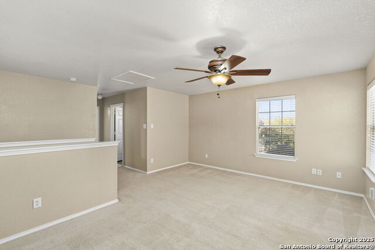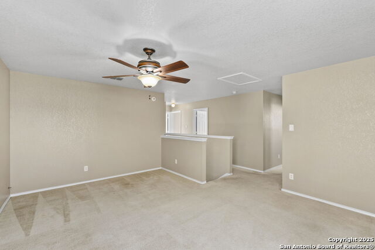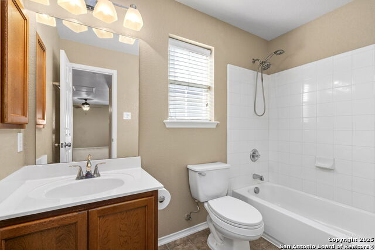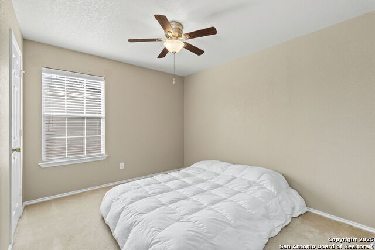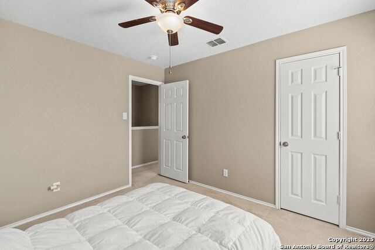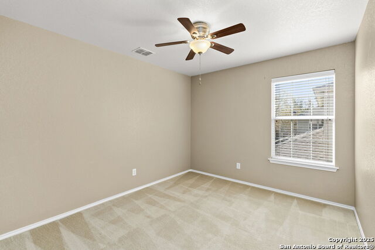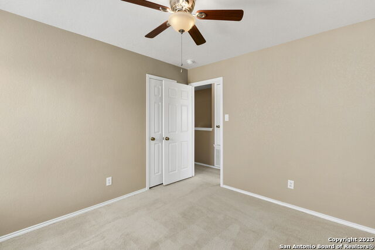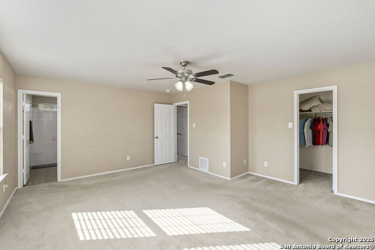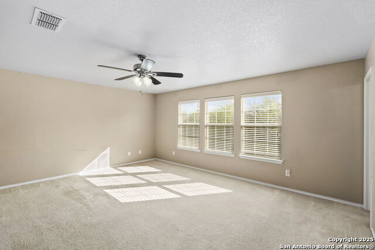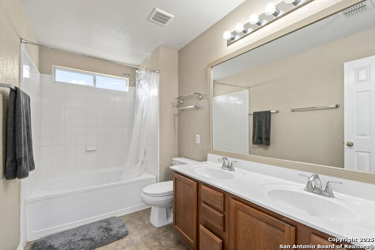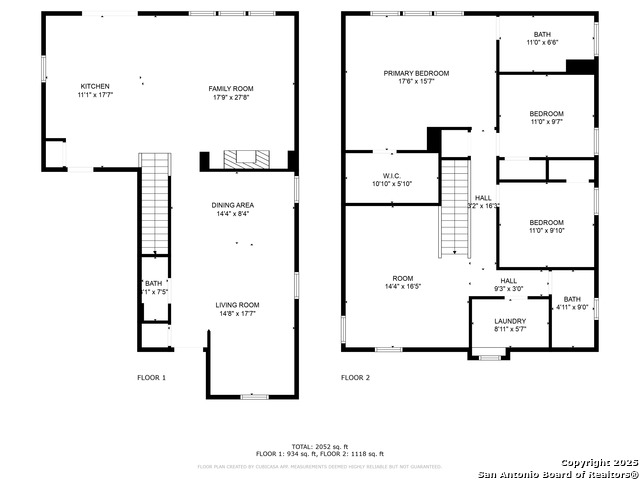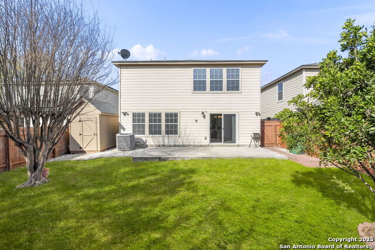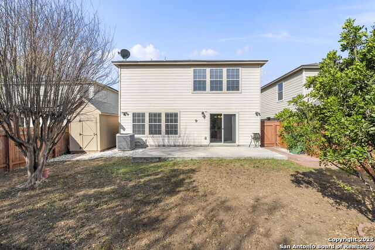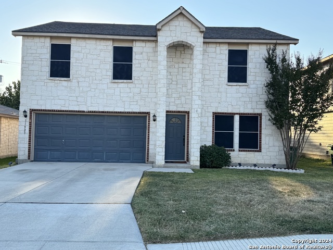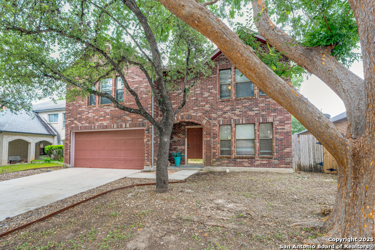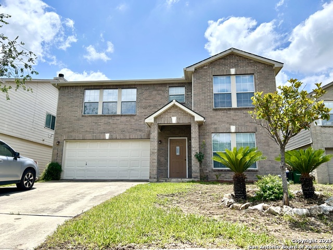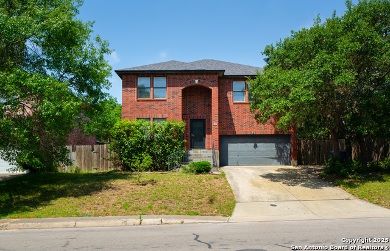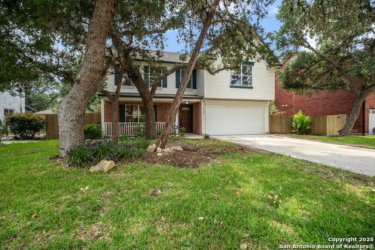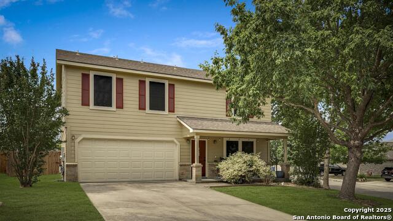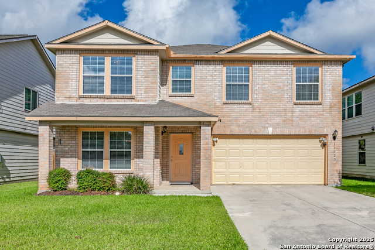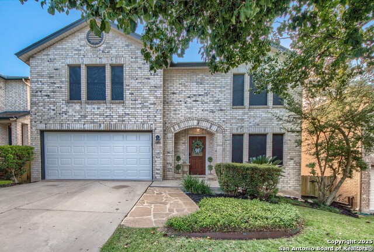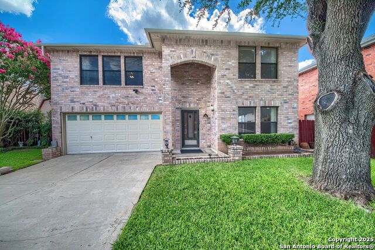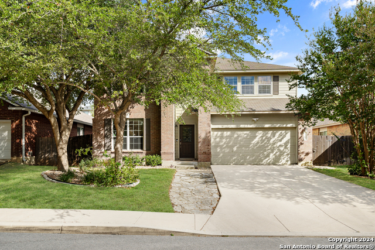13606 Huntsman, San Antonio, TX 78249
Property Photos
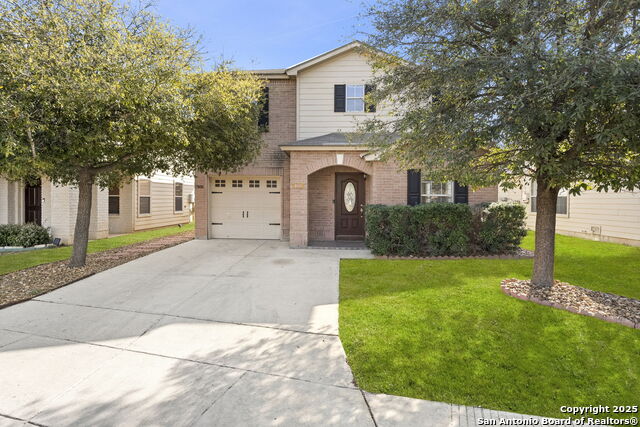
Would you like to sell your home before you purchase this one?
Priced at Only: $320,000
For more Information Call:
Address: 13606 Huntsman, San Antonio, TX 78249
Property Location and Similar Properties
- MLS#: 1844538 ( Single Residential )
- Street Address: 13606 Huntsman
- Viewed: 77
- Price: $320,000
- Price sqft: $150
- Waterfront: No
- Year Built: 2007
- Bldg sqft: 2139
- Bedrooms: 3
- Total Baths: 3
- Full Baths: 2
- 1/2 Baths: 1
- Garage / Parking Spaces: 1
- Days On Market: 103
- Additional Information
- County: BEXAR
- City: San Antonio
- Zipcode: 78249
- Subdivision: Cambridge
- District: Northside
- Elementary School: Scobee
- Middle School: Stinson Katherine
- High School: Louis D Brandeis
- Provided by: Atlas Hearth International Realty
- Contact: Joel Leos
- (224) 634-8877

- DMCA Notice
-
DescriptionMove In ready 3 Bedroom Home, complete with washer, dryer, dishwasher, range/oven and refrigerator, with Loft and Green Space in a Prime Location! 13606 Huntsman Rd, San Antonio, TX 78249 Welcome to this beautifully maintained 3 bedroom, 2.5 bath home located in a desirable neighborhood, offering comfort and convenience. As you step inside, you'll be greeted by a formal living room that's perfect for entertaining or relaxing with family. The spacious and open layout flows seamlessly from room to room, making it ideal for daily living and hosting guests. The second level features a versatile loft space, perfect for a home office, game room, or reading nook. The large master suite includes a private en suite bath, providing a peaceful retreat. Two additional well sized bedrooms share a full bath, ensuring ample space for everyone in the family. One of the standout features of this home is the serene green space behind the property, offering a sense of privacy and tranquility. Enjoy peaceful evenings outdoors or entertain on the back patio while overlooking the beautiful greenery. Key Features: 3 Bedrooms, 2.5 Baths Formal Living Room Versatile Loft Space Green Space Behind Home 1 Car Garage Well maintained interior and exterior Prime Location: Minutes from UTSA, making it an ideal location for students and staff. Just a short drive to The Rim and La Cantera for world class shopping, dining, and entertainment. Easy access to I 10, ensuring a quick commute to anywhere in San Antonio. This home offers the perfect blend of comfort, space, and convenience. Don't miss the opportunity to make this your next home!
Payment Calculator
- Principal & Interest -
- Property Tax $
- Home Insurance $
- HOA Fees $
- Monthly -
Features
Building and Construction
- Apprx Age: 18
- Builder Name: unknwn
- Construction: Pre-Owned
- Exterior Features: Brick, Siding
- Floor: Carpeting, Ceramic Tile
- Foundation: Slab
- Kitchen Length: 11
- Roof: Composition
- Source Sqft: Appsl Dist
School Information
- Elementary School: Scobee
- High School: Louis D Brandeis
- Middle School: Stinson Katherine
- School District: Northside
Garage and Parking
- Garage Parking: One Car Garage
Eco-Communities
- Water/Sewer: Water System
Utilities
- Air Conditioning: One Central
- Fireplace: One
- Heating Fuel: Electric
- Heating: Central
- Recent Rehab: No
- Window Coverings: All Remain
Amenities
- Neighborhood Amenities: Park/Playground, Jogging Trails
Finance and Tax Information
- Days On Market: 103
- Home Owners Association Fee: 302.5
- Home Owners Association Frequency: Annually
- Home Owners Association Mandatory: Mandatory
- Home Owners Association Name: CAMBRIDGE SA HOA
- Total Tax: 7587
Rental Information
- Currently Being Leased: No
Other Features
- Block: 16
- Contract: Exclusive Right To Sell
- Instdir: Here are the driving directions from Central San Antonio to 13606 Huntsman Rd, San Antonio, TX 78249: Head west on W Commerce St towards N Santa Rosa St. Turn left onto N St. Mary's St and continue straight for about 1 mile. Merge onto I-10 W via the
- Interior Features: Two Living Area, Separate Dining Room, Game Room, Loft, Utility Room Inside, All Bedrooms Upstairs, Open Floor Plan, Cable TV Available, High Speed Internet, Laundry Main Level
- Legal Desc Lot: 13
- Legal Description: Ncb 16883 Blk 16 Lot 13 (Cambridge Subd) Plat 9567/24-26 Fil
- Occupancy: Owner
- Ph To Show: 2102222227
- Possession: Closing/Funding
- Style: Two Story
- Views: 77
Owner Information
- Owner Lrealreb: No
Similar Properties
Nearby Subdivisions
Agave Trace
Agave Trace
Auburn Ridge
Babcock North
Babcock Place
Babcock Ridge
Bella Sera
Bentley Manor Cottage Estates
Cambridge
Carriage Hills
College Park
Creekview Estates
De Zavala Trails
Dell Oak
Dezavala Trails
Hart Ranch
Heights Of Carriage
Hunters Chase
Hunters Glenn
Jade Oaks
Maverick Creek
Mehar Gardens
Midway On Babcock
N/a
Oakland Heights
Oakmont Downs
Oakridge Pointe
Oxbow
Parkwood
Parkwood / Pomona Park
Parkwood Subdivision
Parkwood Village
Pomona Park Subdivision
Presidio
Provincia Villas
Regency Meadow
Ridge Haven
River Mist U-1
Rivermist
Rose Hill
Steubing Farm Ut-7 (enclave) B
Tanglewood
The Park @ University Hills
The Park At University Hills
University Oaks
Village Green
Villas At Presidio
Woller Creek
Wood Of Shavano
Woodland Park
Woodridge
Woodridge Estates
Woodridge Village
Woods Of Shavano



