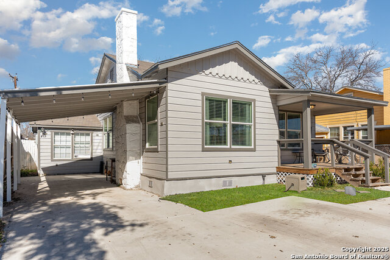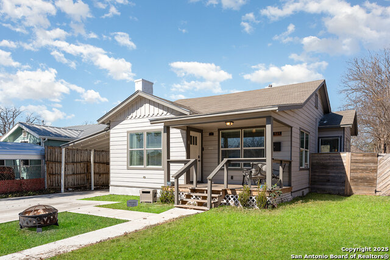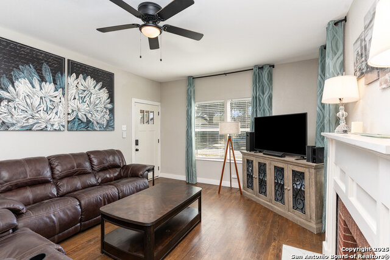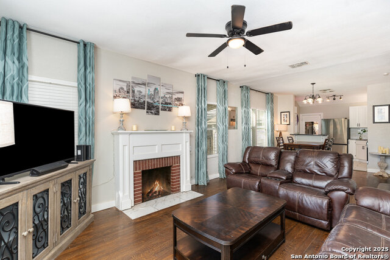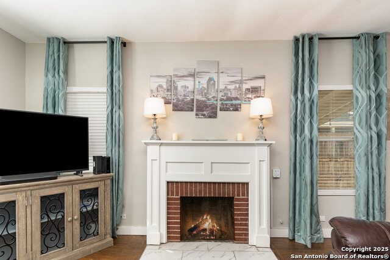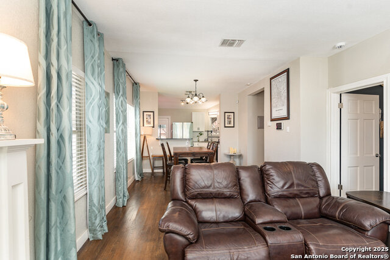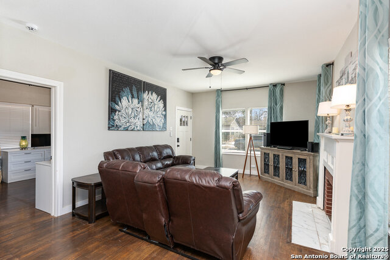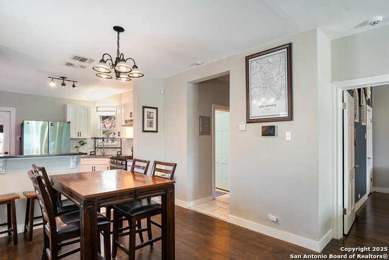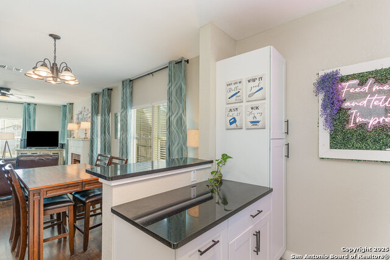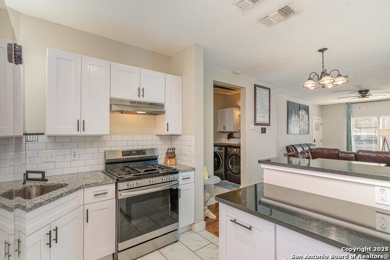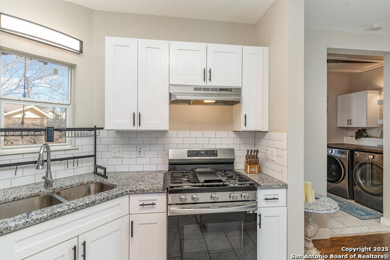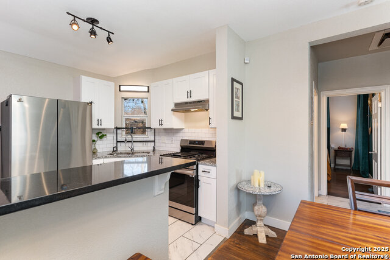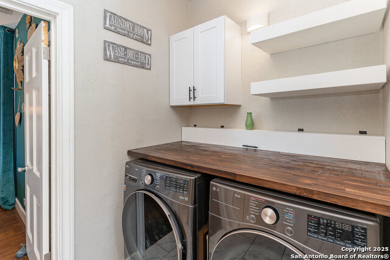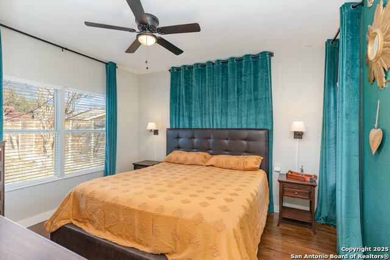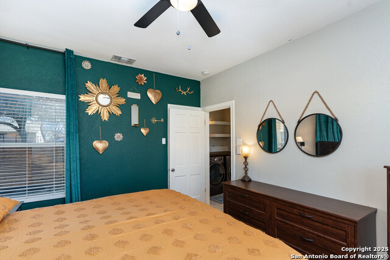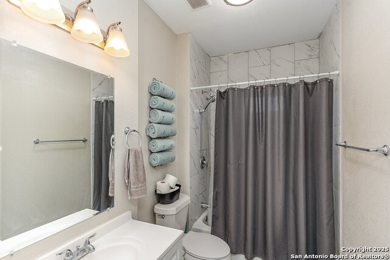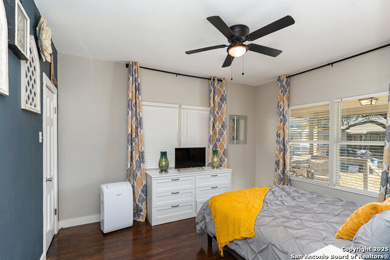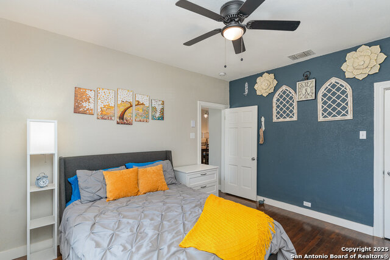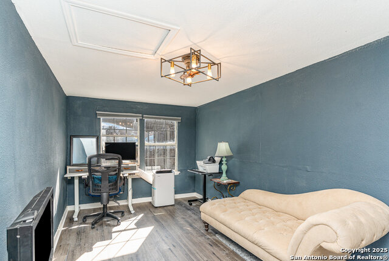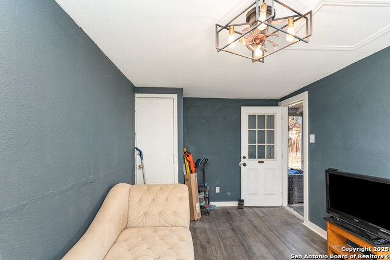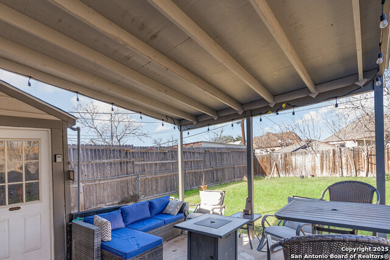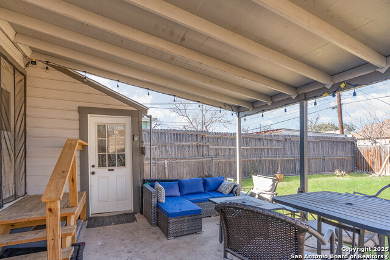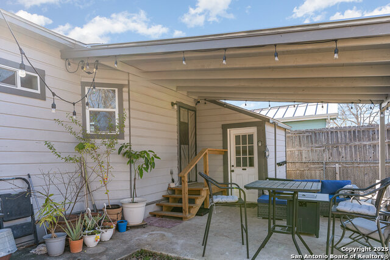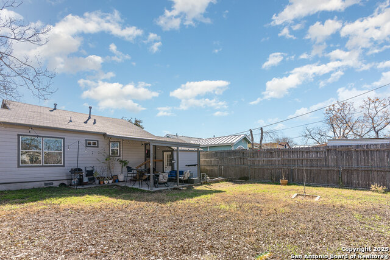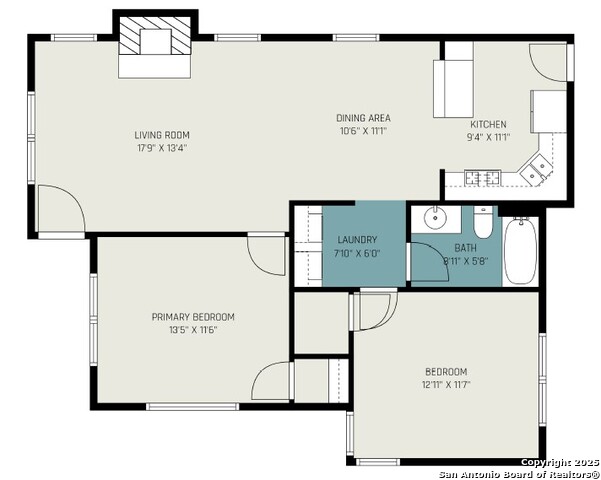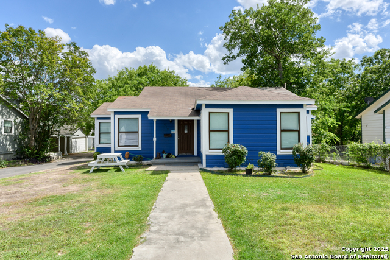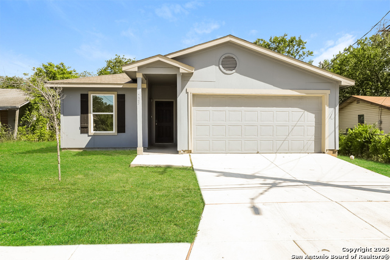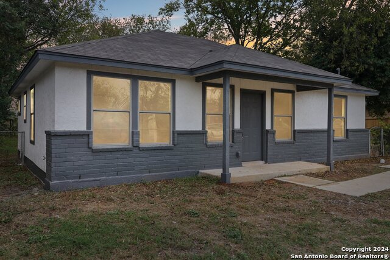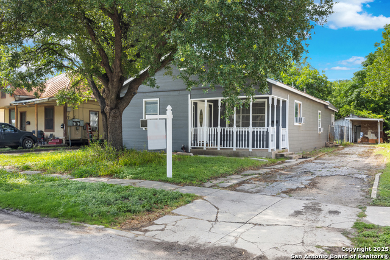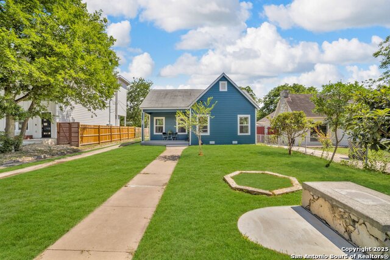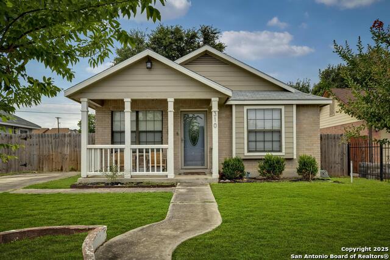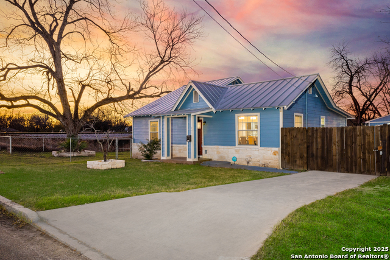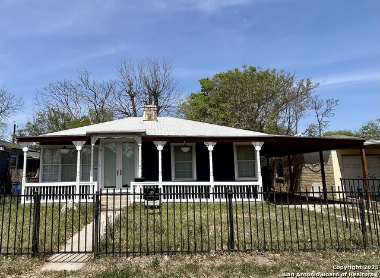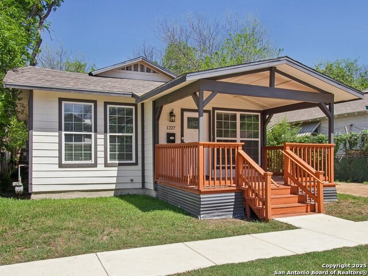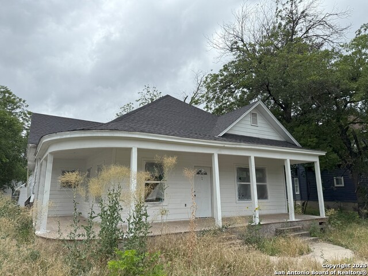511 Astor St, San Antonio, TX 78210
Property Photos
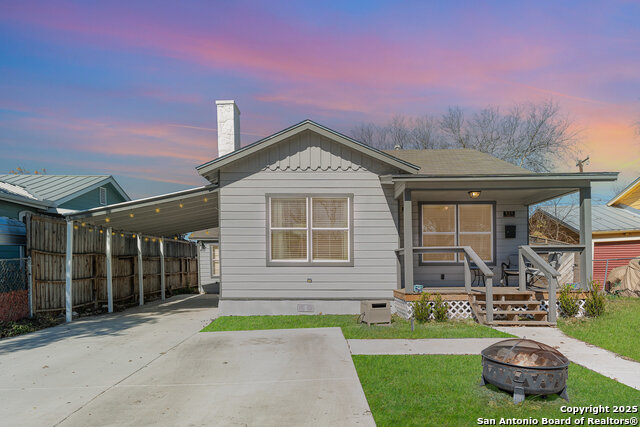
Would you like to sell your home before you purchase this one?
Priced at Only: $217,900
For more Information Call:
Address: 511 Astor St, San Antonio, TX 78210
Property Location and Similar Properties
- MLS#: 1839457 ( Single Residential )
- Street Address: 511 Astor St
- Viewed: 5
- Price: $217,900
- Price sqft: $226
- Waterfront: No
- Year Built: 1943
- Bldg sqft: 964
- Bedrooms: 2
- Total Baths: 1
- Full Baths: 1
- Garage / Parking Spaces: 1
- Days On Market: 156
- Additional Information
- County: BEXAR
- City: San Antonio
- Zipcode: 78210
- Subdivision: Highland Park
- District: San Antonio I.S.D.
- Elementary School: Japhet
- Middle School: Hot Wells
- High School: lands
- Provided by: LPT Realty, LLC
- Contact: Joseph Schexnider
- (361) 816-2348

- DMCA Notice
-
DescriptionCharming and move in ready, this Highland Park Estates home features original hardwood floors, 9 foot ceilings, and an updated interior filled with natural light. The spacious, open layout creates a warm and inviting atmosphere perfect for everyday living. Recent upgrades include a renovated kitchen and bathroom, new concrete driveway, updated roof and foundation in 2022, plus an updated A/C unit and attic insulation in 2023. Located just minutes from top rated schools, shopping, and essential amenities, this home offers both comfort and convenience. Enjoy being only a 5 minute drive to downtown San Antonio close to the action without the downtown price tag. Don't miss your chance to own this well maintained gem in a desirable neighborhood schedule your showing today!
Payment Calculator
- Principal & Interest -
- Property Tax $
- Home Insurance $
- HOA Fees $
- Monthly -
Features
Building and Construction
- Apprx Age: 82
- Builder Name: Unknown
- Construction: Pre-Owned
- Exterior Features: Wood
- Floor: Ceramic Tile, Wood
- Roof: Composition
- Source Sqft: Appsl Dist
School Information
- Elementary School: Japhet
- High School: Highlands
- Middle School: Hot Wells
- School District: San Antonio I.S.D.
Garage and Parking
- Garage Parking: None/Not Applicable
Eco-Communities
- Water/Sewer: Sewer System, City
Utilities
- Air Conditioning: One Central
- Fireplace: One, Living Room, Wood Burning
- Heating Fuel: Natural Gas
- Heating: Central
- Recent Rehab: Yes
- Utility Supplier Elec: CPS Energy
- Utility Supplier Gas: CPS Energy
- Utility Supplier Grbge: CPS Energy
- Utility Supplier Other: Spectrum
- Utility Supplier Sewer: SAWS
- Utility Supplier Water: SAWS
- Window Coverings: All Remain
Amenities
- Neighborhood Amenities: None
Finance and Tax Information
- Days On Market: 155
- Home Faces: South
- Home Owners Association Mandatory: None
- Total Tax: 4211.69
Rental Information
- Currently Being Leased: No
Other Features
- Block: 16
- Contract: Exclusive Right To Sell
- Instdir: Travel south on IH37 from Downtown San Antonio to Fair Ave Exit. Turn Left on Fair Ave. Travel to S Palmetto St, Turn Left. Travel to Astor St, Turn Right. Home is 3rd house on the left.
- Interior Features: One Living Area, Liv/Din Combo, Breakfast Bar, Utility Room Inside, 1st Floor Lvl/No Steps, Open Floor Plan, Cable TV Available, High Speed Internet, All Bedrooms Downstairs, Laundry Main Level, Laundry Room
- Legal Desc Lot: 16
- Legal Description: NCB 6841 BLK LOT 16
- Occupancy: Owner
- Ph To Show: 361-816-2348
- Possession: Closing/Funding
- Style: One Story
Owner Information
- Owner Lrealreb: Yes
Similar Properties
Nearby Subdivisions
Artisan Park At Victoria Commo
College Heights
Denver Heights
Denver Heights East Of New Bra
Denver Heights West Of New Bra
Durango
Durango/roosevelt
Fair - North
Gevers To Clark
Highland Park
Highland Park Est.
King William
Lavaca
Mission Park Ncb 3981
N/a
Na
Pasadena Heights
Playmoor
Riverside
Riverside Park
S Of Mlk To Aransas
S Presa W To River
Subdivision Grand View Add Bl
Townhomes On Presa
Wheatley Heights



