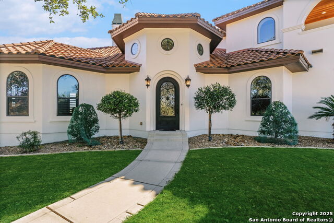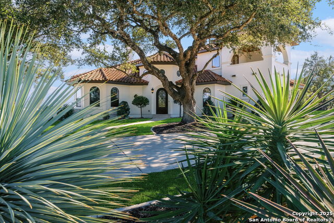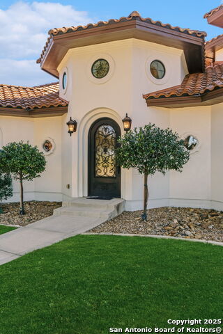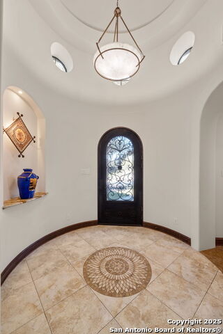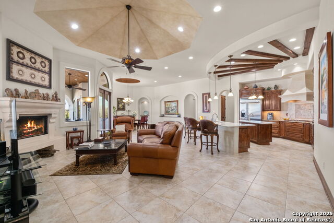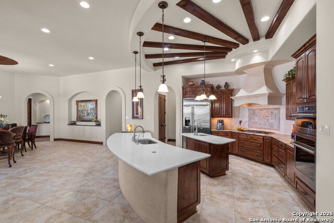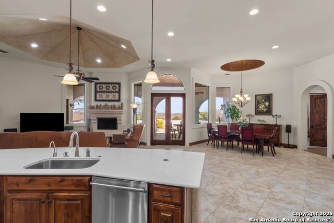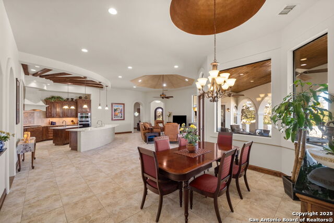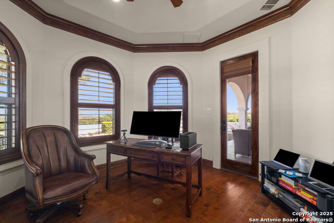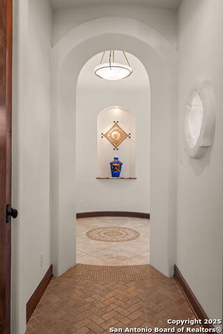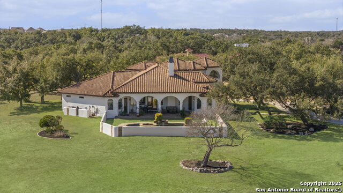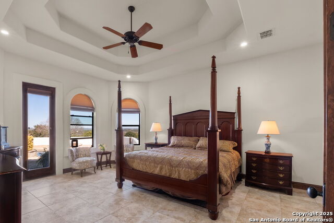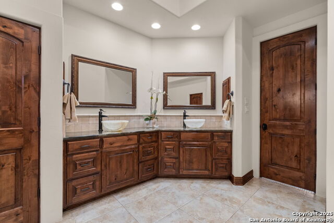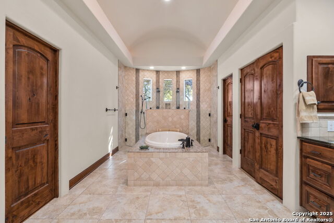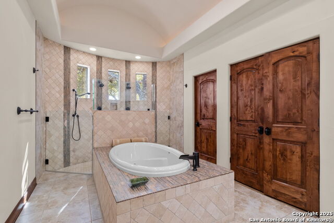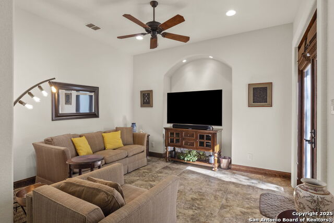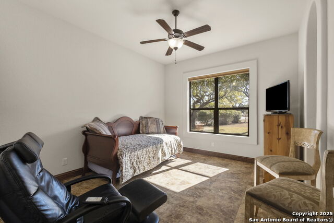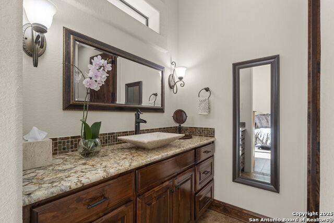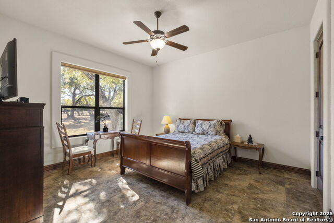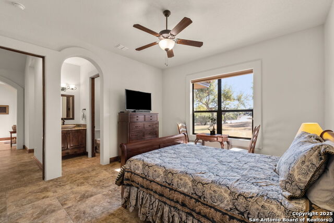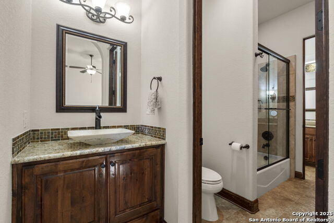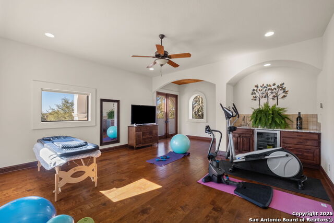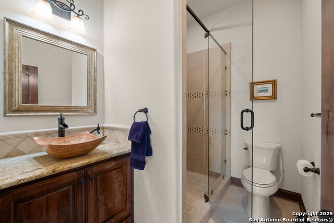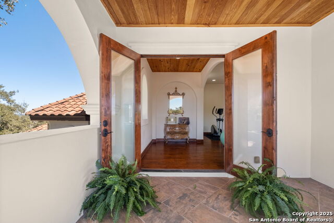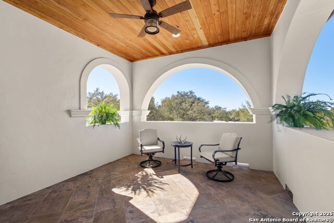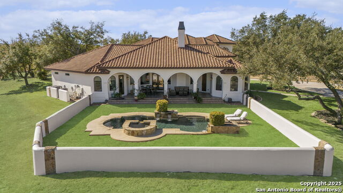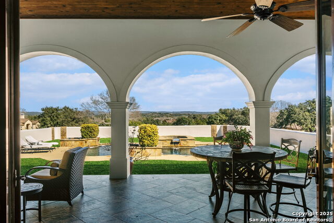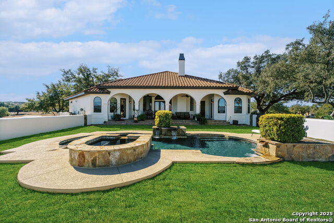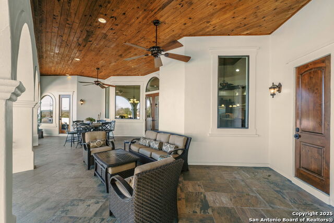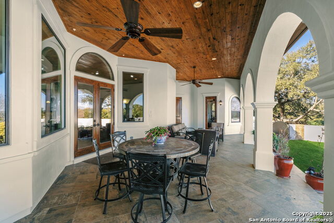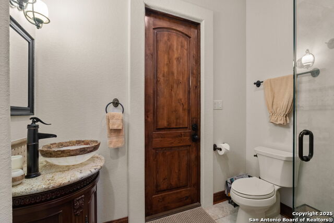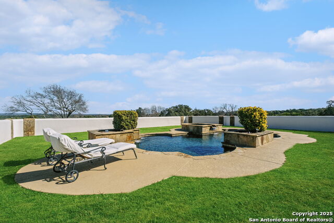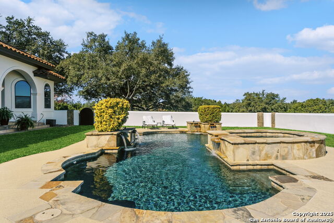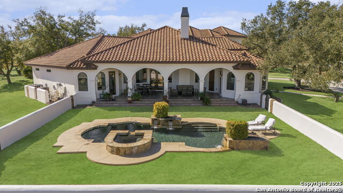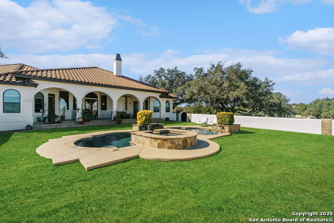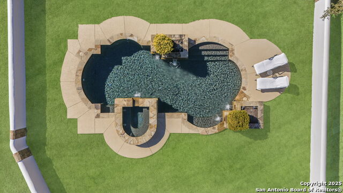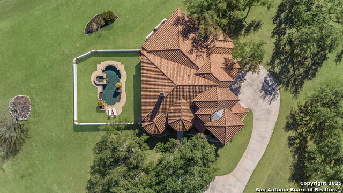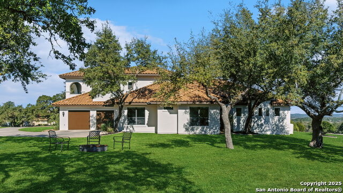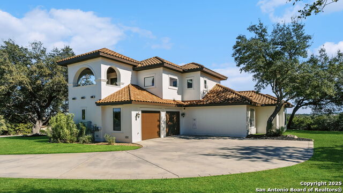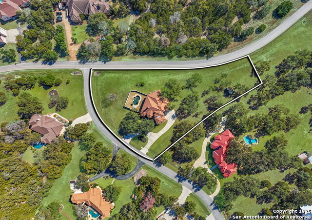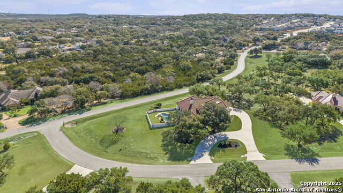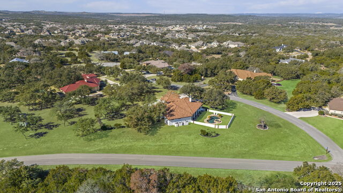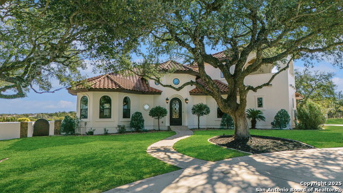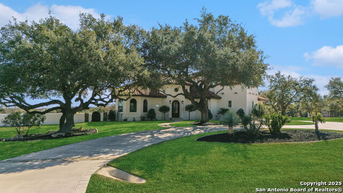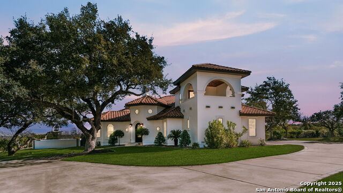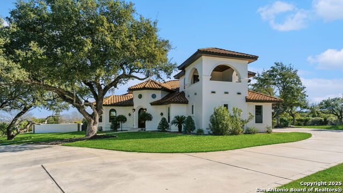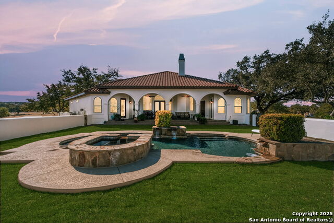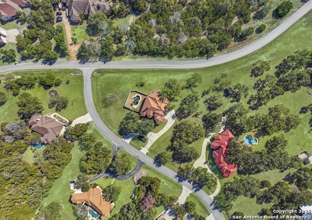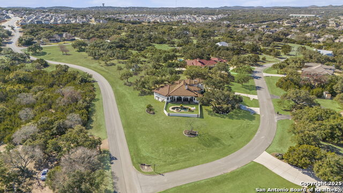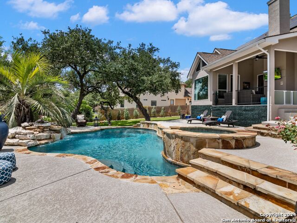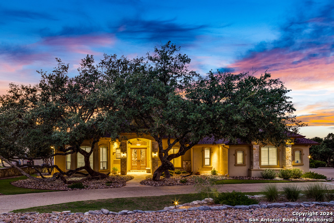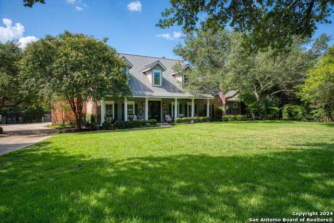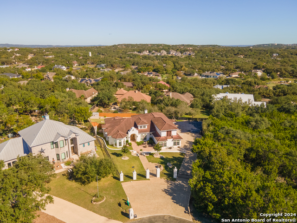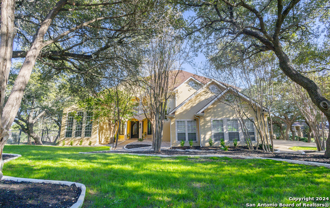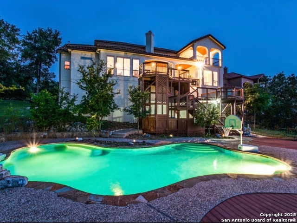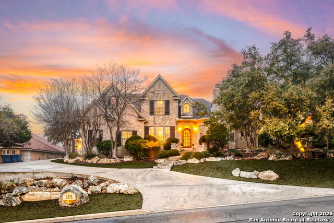306 Sundrop , San Antonio, TX 78260
Property Photos
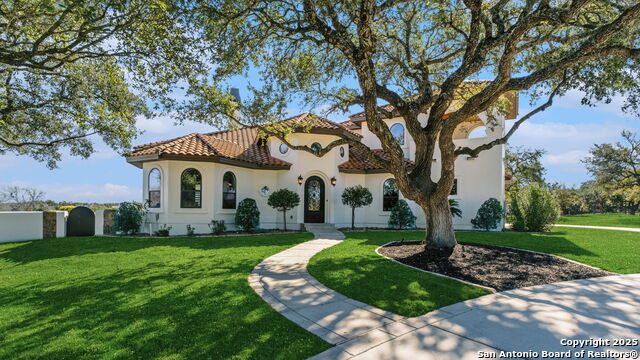
Would you like to sell your home before you purchase this one?
Priced at Only: $1,300,000
For more Information Call:
Address: 306 Sundrop , San Antonio, TX 78260
Property Location and Similar Properties
- MLS#: 1839368 ( Single Residential )
- Street Address: 306 Sundrop
- Viewed: 5
- Price: $1,300,000
- Price sqft: $314
- Waterfront: No
- Year Built: 2011
- Bldg sqft: 4146
- Bedrooms: 4
- Total Baths: 4
- Full Baths: 4
- Garage / Parking Spaces: 2
- Days On Market: 4
- Additional Information
- County: BEXAR
- City: San Antonio
- Zipcode: 78260
- Subdivision: Woodland Hills North
- District: Comal
- Elementary School: Timberwood Park
- Middle School: Pieper Ranch
- High School: Pieper
- Provided by: Phyllis Browning Company
- Contact: Adrianne Frost
- (210) 627-1000

- DMCA Notice
-
DescriptionWelcome to your dream home, a Custom Built Spanish Hacienda nestled in the heart of the Texas Hill Country, offering breathtaking views that can be enjoyed from nearly every room. This stunning property, designed for both luxury and functionality, is primarily one story living with a spacious flex room (currently used as the 4th bedroom and yoga studio) on the second floor. The chef's kitchen is a showstopper, featuring two expansive islands, high end appliances, and special order cabinetry. The quartz countertops (installed in December 2024), veggie sink, and gas cooktop create the perfect setting for meal preparation or casual dining. The kitchen seamlessly opens to the large living and dining areas, creating an inviting space for family and guests. Step outside through the grand double doors and into the arched terrace, where you'll find a stunning view of the sparkling pool, featuring multiple waterfalls and a bubbling spa. The outdoor venue is perfect for entertaining, with ample room for both a sitting area and dining space, allowing you to enjoy the beautiful Texas weather year round. The Primary Retreat is a true sanctuary, offering serene views of the pool area and surrounding hills with spa like bath and large walk in closet. The office rotunda features a full bath with access to the pool, and its windows provide mesmerizing hill country vistas, making it a peaceful place to work or unwind. The upstairs 4th bedroom and yoga studio is an oasis of its own. It includes a full bath, a private balcony, and a beverage center with a refrigerator ideal as a playroom, movie room, or a quiet bedroom away from the main living spaces. This home is designed with convenience and sustainability in mind, including zoned HVAC, three Rinnai tankless water heaters, four Ecobee thermostats, two LiftMaster Security 2.0 My Q enabled openers for garage access, Honeywell cellular backup alarm system with hard wired contacts for all windows and doors with two touchscreen keypads and one alphanumeric keypad, four Netatmo Outdoor security cameras and one Netatmo Welcome Indoor security camera, Pentair pool automation, and an Amplifi Alien mesh wi fi system with Ethernet backhaul and four RAMPS to cover all house areas indoor and outdoor. The two car rear entry garage, with hand crafted Canadian cedarwood clad doors and epoxy floors, offers plenty of storage and room for an additional fridge or freezer. Set on a 2 acre lot, the property provides ample grassy space for kids to play or for wildlife watching, all surrounded by mature trees. The fully enclosed pool area ensures privacy and safety, while the lush yard offers endless opportunities for outdoor fun. Other premium features include hand troweled walls, gas plumbing for a grill on the covered veranda and fireplace, under stairs storage, and a Reme Halo in duct air purification system for the bedrooms. Additionally, the property boasts separate water lines for the pool, RainBird ESP Me sprinkler system, and main house line with a well bypass to increase water resiliency. Don't miss the chance to experience this luxurious hill country retreat an extraordinary combination of style, comfort, and natural beauty.
Payment Calculator
- Principal & Interest -
- Property Tax $
- Home Insurance $
- HOA Fees $
- Monthly -
Features
Building and Construction
- Apprx Age: 14
- Builder Name: Timeless Luxury Homes
- Construction: Pre-Owned
- Exterior Features: Stucco
- Floor: Ceramic Tile, Wood, Stone
- Foundation: Slab
- Kitchen Length: 15
- Other Structures: Shed(s)
- Roof: Tile
- Source Sqft: Appsl Dist
Land Information
- Lot Description: Corner, 1 - 2 Acres, Mature Trees (ext feat), Level
- Lot Improvements: Street Paved, Private Road
School Information
- Elementary School: Timberwood Park
- High School: Pieper
- Middle School: Pieper Ranch
- School District: Comal
Garage and Parking
- Garage Parking: Two Car Garage, Attached, Oversized
Eco-Communities
- Energy Efficiency: Tankless Water Heater, 16+ SEER AC, Ceiling Fans
- Water/Sewer: Private Well, Septic
Utilities
- Air Conditioning: Two Central
- Fireplace: One, Living Room, Gas
- Heating Fuel: Electric
- Heating: Central
- Recent Rehab: Yes
- Window Coverings: Some Remain
Amenities
- Neighborhood Amenities: Controlled Access
Finance and Tax Information
- Home Faces: North
- Home Owners Association Fee: 600
- Home Owners Association Frequency: Annually
- Home Owners Association Mandatory: Mandatory
- Home Owners Association Name: WOODLAND HILLS NORTH
- Total Tax: 11450
Rental Information
- Currently Being Leased: No
Other Features
- Accessibility: First Floor Bath
- Contract: Exclusive Right To Sell
- Instdir: Borgfeld Road to Wild Bloom to Sundrop
- Interior Features: Two Living Area, Eat-In Kitchen, Two Eating Areas, Island Kitchen, Breakfast Bar, Walk-In Pantry, Study/Library, Utility Room Inside, High Ceilings, Open Floor Plan, All Bedrooms Downstairs, Laundry Main Level, Laundry Room, Walk in Closets, Attic - Storage Only
- Legal Description: CB 4837B BLK 6 LOT 8 (WOODLAND HILLS NORTH SUBD)
- Occupancy: Owner
- Ph To Show: 210-749-2578
- Possession: Closing/Funding
- Style: Two Story, Mediterranean
Owner Information
- Owner Lrealreb: No
Similar Properties
Nearby Subdivisions
Bavarian Hills
Bluffs Of Lookout Canyon
Boulders At Canyon Springs
Canyon Springs
Canyon Springs Trails Ne
Clementson Ranch
Crossing At Lookout Cany
Deer Creek
Enchanted Oaks/heights S
Enclave At Canyon Springs
Estancia
Estancia Ranch
Hastings Ridge At Kinder Ranch
Heights At Stone Oak
Highland Estates
Kinder Ranch
Lakeside At Canyon Springs
Links At Canyon Springs
Lookout Canyon
Lookout Canyon Creek
Mesa Del Norte
Oak Moss North
Oliver Ranch
Panther Creek At Stone O
Panther Creek Ne
Preserve At Sterling Ridge
Promontory Heights
Promontory Reserve
Prospect Creek At Kinder Ranch
Ridge At Canyon Springs
Ridge At Lookout Canyon
Ridge Of Silverado Hills
Royal Oaks Estates
San Miguel At Canyon Springs
Silver Hills
Silverado Hills
Sterling Ridge
Stone Oak Villas
Summerglen
Sunday Creek At Kinder Ranch
Terra Bella
The Estates At Kinder Ranch
The Forest At Stone Oak
The Heights
The Preserve Of Sterling Ridge
The Reserves@ The Heights Of S
The Ridge
The Ridge At Lookout Canyon
The Summit At Canyon Springs
The Summit At Sterling Ridge
Timber Oaks North
Timberwood Park
Toll Brothers At Kinder Ranch
Tuscany Heights
Valencia
Valencia Terrace
Villas At Canyon Springs
Villas Of Silverado Hills
Vista Bella
Waterford Heights
Waters At Canyon Springs
Wilderness Pointe
Willis Ranch
Woodland Hills
Woodland Hills North



