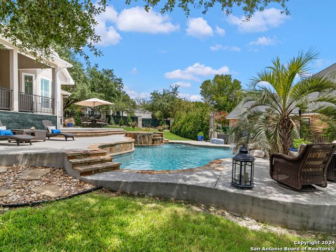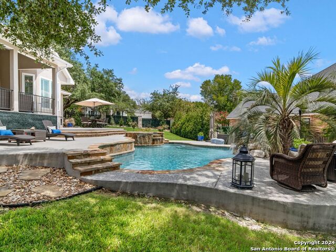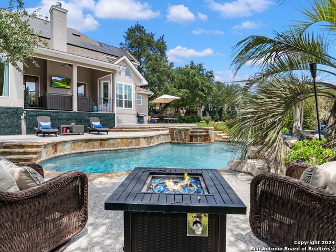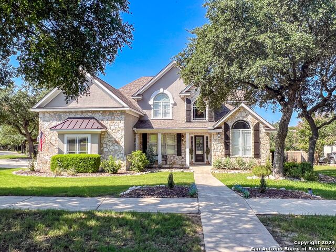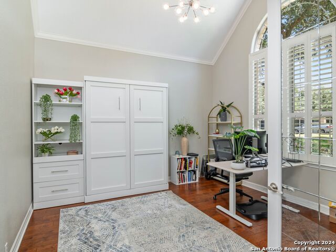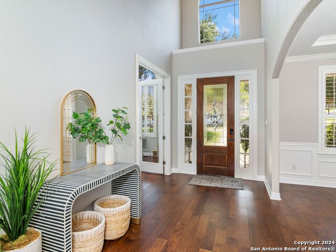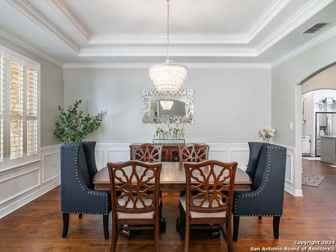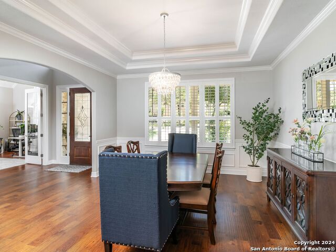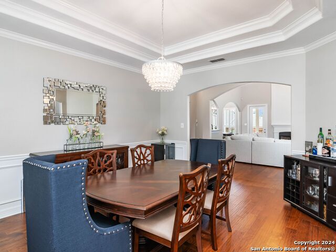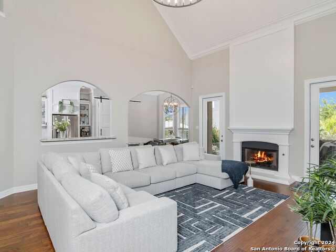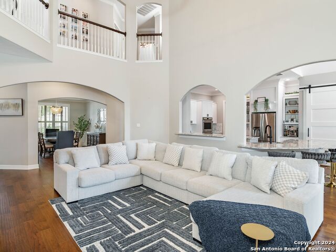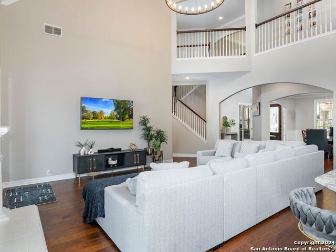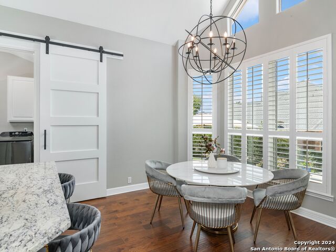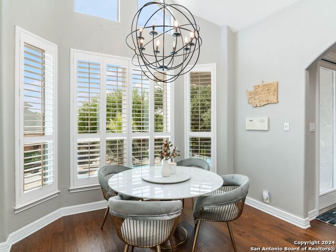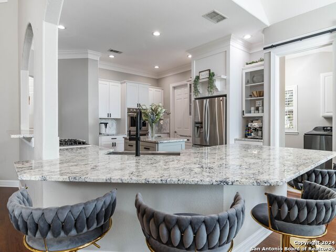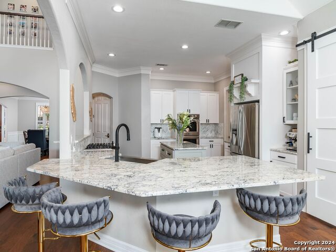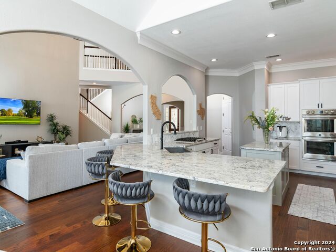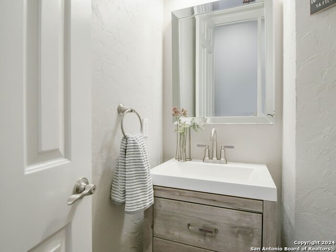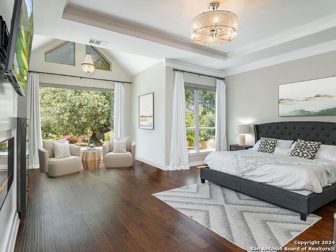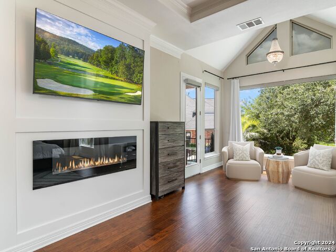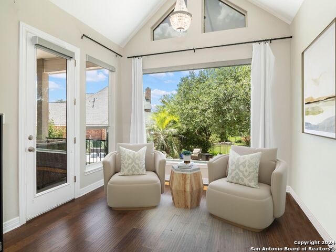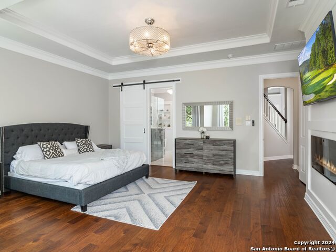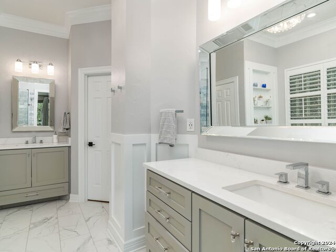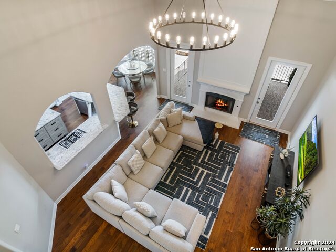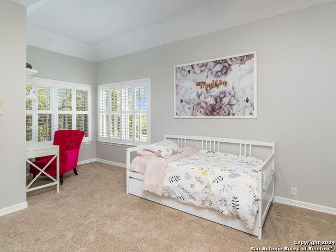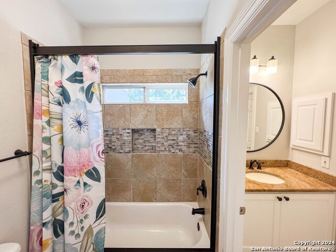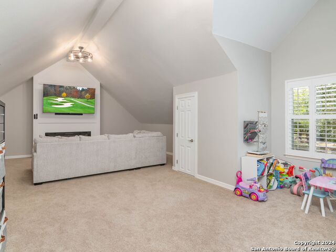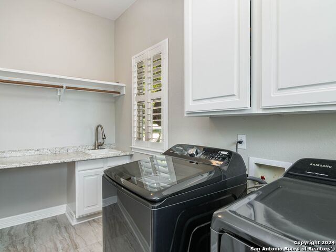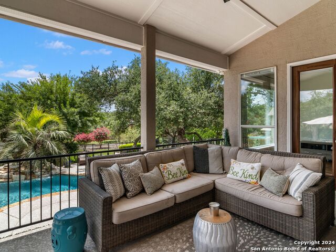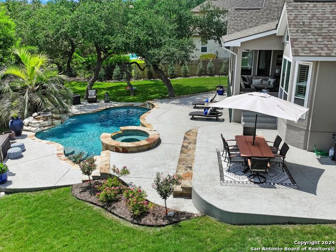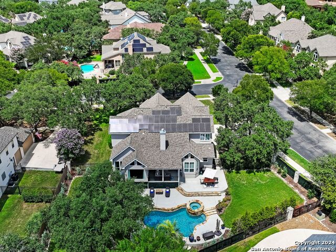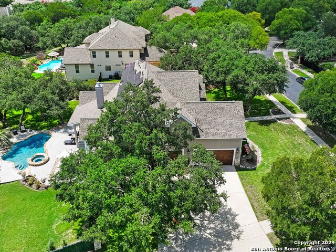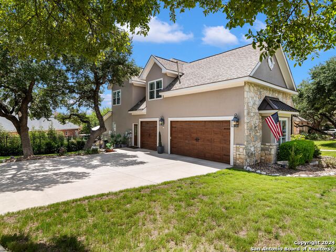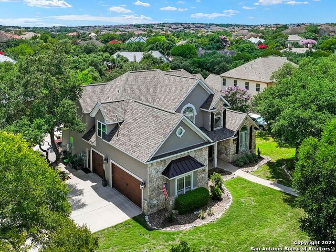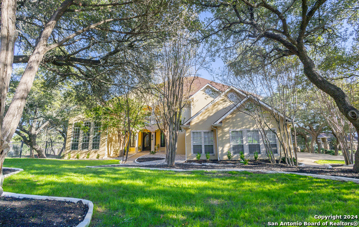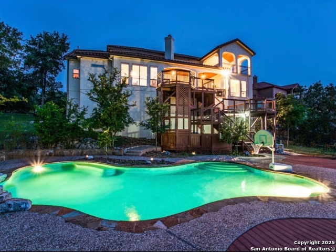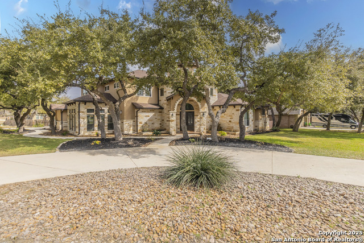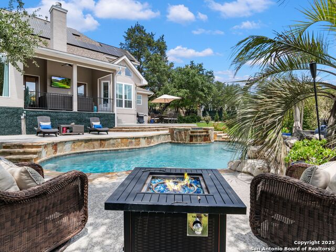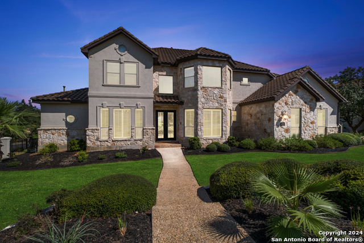922 Split Fairway, San Antonio, TX 78260
Property Photos
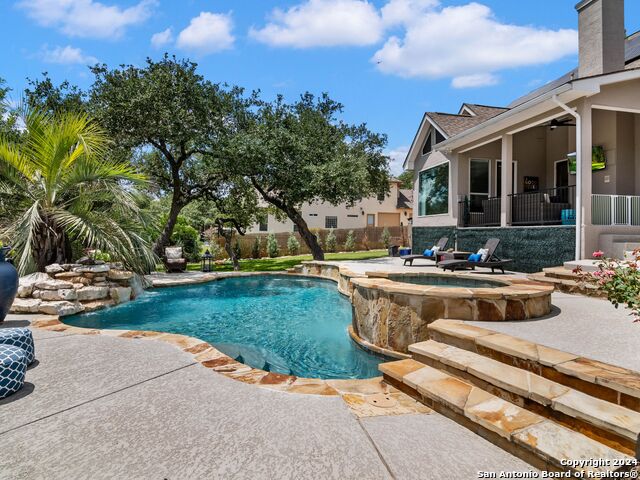
Would you like to sell your home before you purchase this one?
Priced at Only: $1,195,000
For more Information Call:
Address: 922 Split Fairway, San Antonio, TX 78260
Property Location and Similar Properties
- MLS#: 1800047 ( Single Residential )
- Street Address: 922 Split Fairway
- Viewed: 100
- Price: $1,195,000
- Price sqft: $273
- Waterfront: No
- Year Built: 1999
- Bldg sqft: 4370
- Bedrooms: 4
- Total Baths: 4
- Full Baths: 3
- 1/2 Baths: 1
- Garage / Parking Spaces: 3
- Days On Market: 190
- Additional Information
- County: BEXAR
- City: San Antonio
- Zipcode: 78260
- Subdivision: Canyon Springs
- District: North East I.S.D
- Elementary School: Tuscany Heights
- Middle School: Barbara Bush
- High School: Ronald Reagan
- Provided by: Kuper Sotheby's Int'l Realty
- Contact: Deanna Wright
- (210) 373-1553

- DMCA Notice
-
DescriptionFALL IN LOVE with this gorgeous home in the highly sought after Canyon Springs neighborhood! Recently renovated with SOLAR POWER. This remarkable home offers 4,276 square feet and a thoughtfully designed living space, featuring bright white walls, soaring vaulted ceilings, and abundant natural light from striking picture windows. The inviting family room, complete with a cozy fireplace, seamlessly flows into the elegant dining area and a dedicated executive office. At the heart of the home is the breathtaking island kitchen, perfect for entertaining, featuring a Carrara marble backsplash, a generously sized island, and a sunny breakfast nook with pool views. The main level primary suite is a true retreat, boasting a sitting area with a fireplace and a beautifully updated en suite bath showcasing imported tile from Greece, a luxurious soaking tub, and an oversized shower. This home also offers three spacious secondary bedrooms and three full baths plus one half bath. Upstairs, the expansive game room with a third fireplace provides an ideal space for relaxation and entertainment. Step outside to discover your outdoor oasis, complete with an expansive backyard, a covered patio with a sitting area, and a sparkling pool with a spa and waterfall. With countless luxurious details throughout, this home embodies elevated living. Enjoy the full range of community amenities, including parks, a basketball court, a golf course, a pool, and a clubhouse. Don't miss the opportunity to make this stunning property your own schedule your tour today!
Payment Calculator
- Principal & Interest -
- Property Tax $
- Home Insurance $
- HOA Fees $
- Monthly -
Features
Building and Construction
- Apprx Age: 25
- Builder Name: MCNAIR
- Construction: Pre-Owned
- Exterior Features: Stone/Rock, Stucco
- Floor: Carpeting, Saltillo Tile, Wood
- Foundation: Slab
- Kitchen Length: 18
- Roof: Composition
- Source Sqft: Appraiser
Land Information
- Lot Description: Corner, Cul-de-Sac/Dead End, 1/4 - 1/2 Acre, Mature Trees (ext feat), Level
- Lot Improvements: Street Paved, Sidewalks, Streetlights
School Information
- Elementary School: Tuscany Heights
- High School: Ronald Reagan
- Middle School: Barbara Bush
- School District: North East I.S.D
Garage and Parking
- Garage Parking: Three Car Garage, Attached, Side Entry
Eco-Communities
- Energy Efficiency: 16+ SEER AC, Programmable Thermostat, Double Pane Windows, Energy Star Appliances, Radiant Barrier, Ceiling Fans
- Green Features: Drought Tolerant Plants, Solar Panels
- Water/Sewer: Sewer System, Water Storage
Utilities
- Air Conditioning: Three+ Central
- Fireplace: Two, Three+, Family Room, Primary Bedroom, Gas Logs Included, Game Room
- Heating Fuel: Electric, Natural Gas
- Heating: Central
- Number Of Fireplaces: 3+
- Recent Rehab: No
- Window Coverings: All Remain
Amenities
- Neighborhood Amenities: Controlled Access, Pool, Tennis, Golf Course, Park/Playground, Sports Court, Basketball Court, Guarded Access
Finance and Tax Information
- Days On Market: 153
- Home Owners Association Fee: 508
- Home Owners Association Frequency: Quarterly
- Home Owners Association Mandatory: Mandatory
- Home Owners Association Name: CANYON SPRINGS
- Total Tax: 13887.33
Rental Information
- Currently Being Leased: No
Other Features
- Accessibility: Low Pile Carpet, Level Lot, Level Drive, Stall Shower
- Contract: Exclusive Right To Sell
- Instdir: FAIRWAY SPRINGS/SPLIT FAIRWAY
- Interior Features: Two Living Area, Separate Dining Room, Eat-In Kitchen, Island Kitchen, Breakfast Bar, Walk-In Pantry, Study/Library, Game Room, Media Room, Utility Room Inside, 1st Floor Lvl/No Steps, High Ceilings, Open Floor Plan, Pull Down Storage, Cable TV Available, High Speed Internet, Laundry Main Level, Walk in Closets, Attic - Floored
- Legal Description: CB 4929A BLK 5 LOT 6 CANYON SPRINGS UT 4A PUD
- Occupancy: Owner
- Ph To Show: 210-222-2227
- Possession: Closing/Funding
- Style: Two Story, Traditional
- Views: 100
Owner Information
- Owner Lrealreb: No
Similar Properties
Nearby Subdivisions
Bavarian Hills
Bluffs Of Lookout Canyon
Boulders At Canyon Springs
Canyon Springs
Canyon Springs Trails Ne
Clementson Ranch
Deer Creek
Enclave At Canyon Springs
Estancia
Estancia Ranch
Estancia Ranch - 50
Estates At Stonegate
Hastings Ridge At Kinder Ranch
Heights At Stone Oak
Highland Estates
Kinder Ranch
Lakeside At Canyon Springs
Links At Canyon Springs
Lookout Canyon
Lookout Canyon Creek
Oak Moss North
Oliver Ranch
Panther Creek At Stone O
Preserve At Sterling Ridge
Promontory Reserve
Prospect Creek At Kinder Ranch
Ridge At Canyon Springs
Ridge Of Silverado Hills
Royal Oaks Estates
San Miguel At Canyon Springs
Sherwood Forest
Silverado Hills
Sterling Ridge
Stone Oak Villas
Summerglen
Sunday Creek At Kinder Ranch
Terra Bella
The Forest At Stone Oak
The Preserve Of Sterling Ridge
The Reserves @ The Heights Of
The Reserves@ The Heights Of S
The Ridge
The Ridge At Lookout Canyon
The Summit At Canyon Springs
The Summit At Sterling Ridge
Timber Oaks North
Timberwood Park
Toll Brothers At Kinder Ranch
Tuscany Heights
Valencia Terrace
Venado Creek
Villas At Canyon Springs
Villas Of Silverado Hills
Vista Bella
Waters At Canyon Springs
Willis Ranch
Woodland Hills
Woodland Hills North



