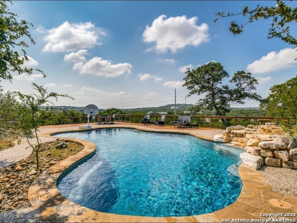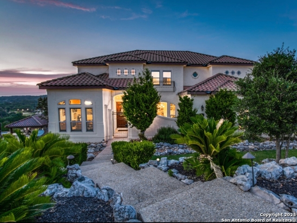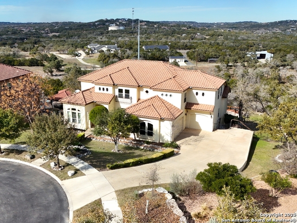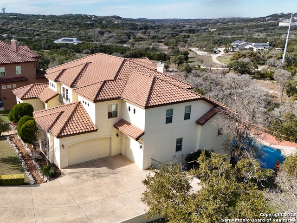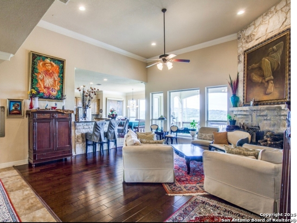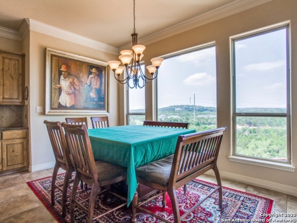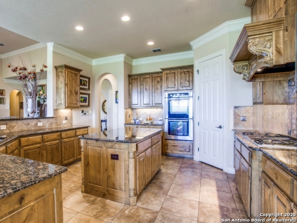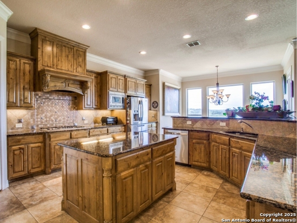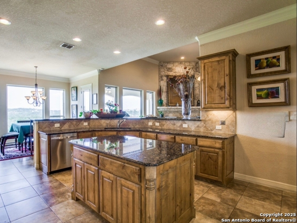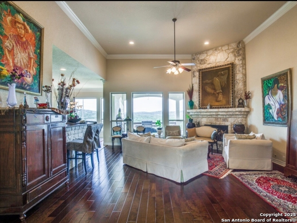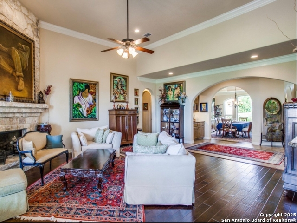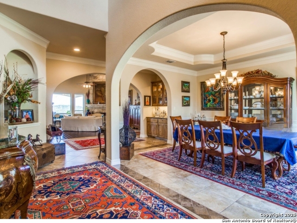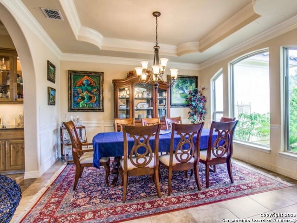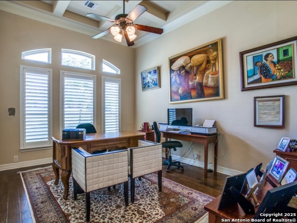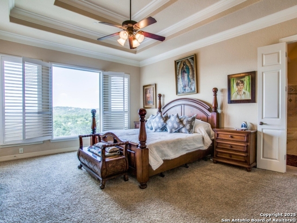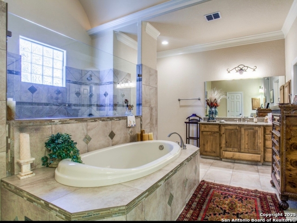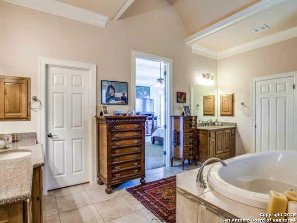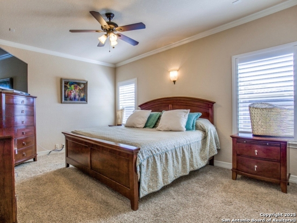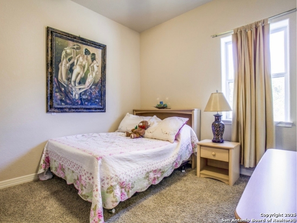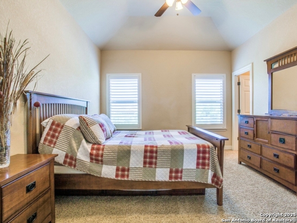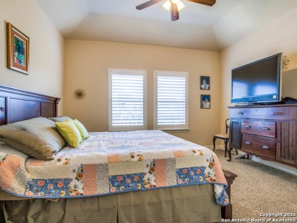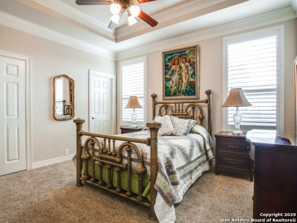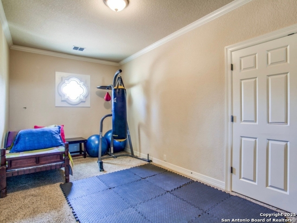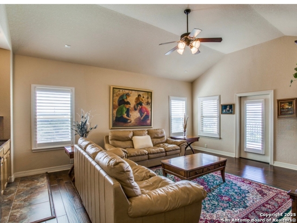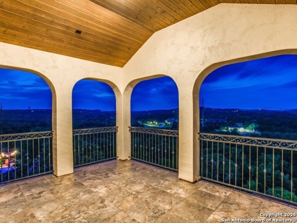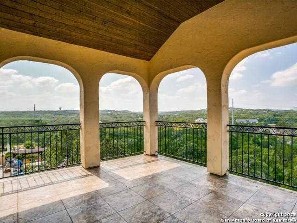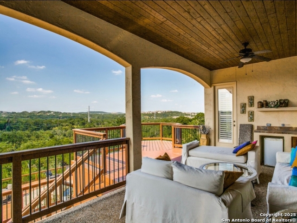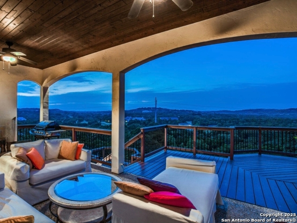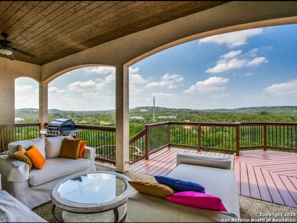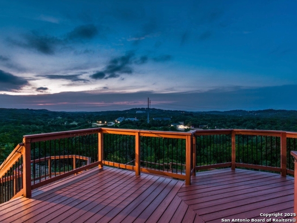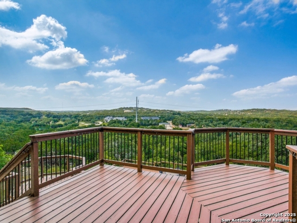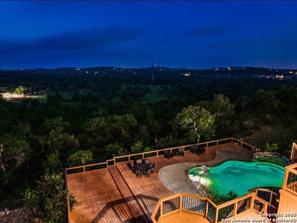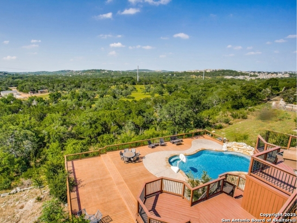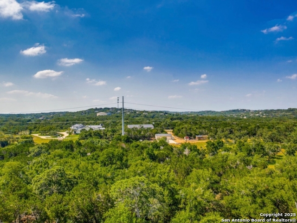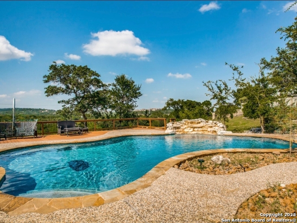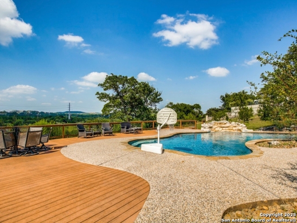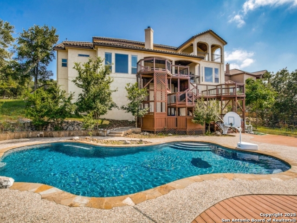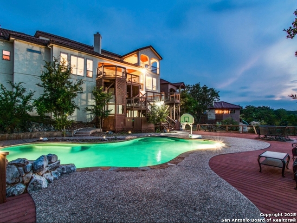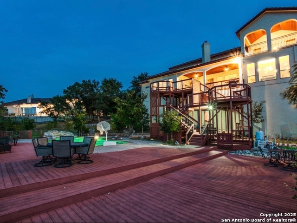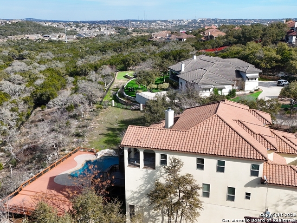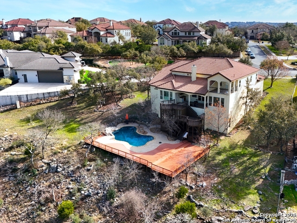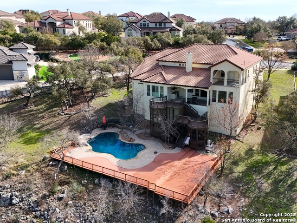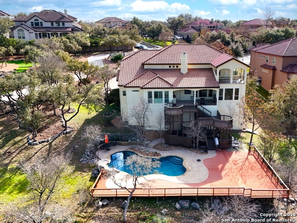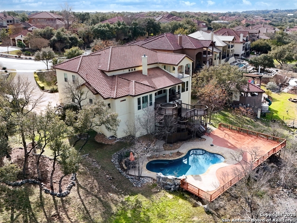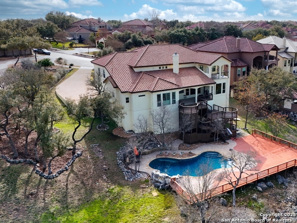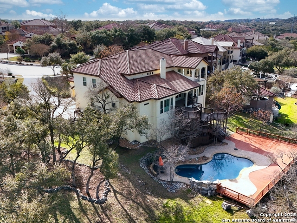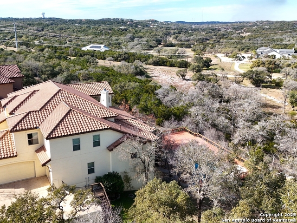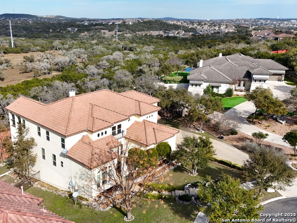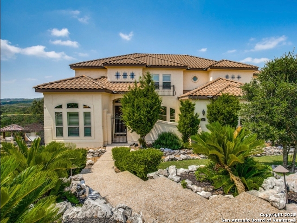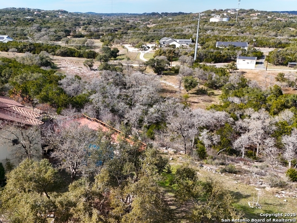334 Springside, San Antonio, TX 78260
Property Photos
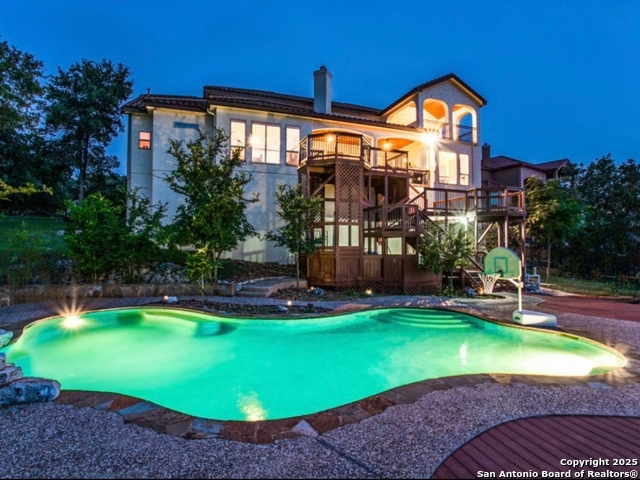
Would you like to sell your home before you purchase this one?
Priced at Only: $1,345,000
For more Information Call:
Address: 334 Springside, San Antonio, TX 78260
Property Location and Similar Properties
- MLS#: 1838243 ( Single Residential )
- Street Address: 334 Springside
- Viewed: 438
- Price: $1,345,000
- Price sqft: $251
- Waterfront: No
- Year Built: 2010
- Bldg sqft: 5349
- Bedrooms: 7
- Total Baths: 8
- Full Baths: 6
- 1/2 Baths: 2
- Garage / Parking Spaces: 2
- Days On Market: 344
- Additional Information
- County: BEXAR
- City: San Antonio
- Zipcode: 78260
- Subdivision: Canyon Springs
- District: North East I.S.D.
- Elementary School: Tuscany Heights
- Middle School: Barbara Bush
- High School: Ronald Reagan
- Provided by: eXp Realty
- Contact: JoDee Gilmore
- (210) 887-5885

- DMCA Notice
-
DescriptionWelcome to this stunning Mediterranean style residence, perfectly situated within the prestigious guard gated community of Canyon Springs. Step inside and you'll be captivated by the sweeping views of the Texas Hill Country a fitting backdrop for a home that effortlessly blends elegance, functionality, and privacy. This meticulously designed interior caters to both everyday living and grand entertaining. This gourmet kitchen anchored by a spacious island, custom cabinets, walk in pantry, and gas cooking truly serves as the heart of the home, uniting friends and family in a space designed for exceptional entertaining and culinary creativity. Retreat to the master suite and discover an oasis of relaxation boasting breathtaking vistas, a spa like bath with a lavish stand alone tub, walk in shower, and his and her closets. Generously sized secondary bedrooms offer comfortable accommodations for family and guests alike. For those seeking fun and relaxation in equal measure, the game room stands ready, featuring a wet bar and direct access to a covered patio where you can soak in the most magnificent sunsets imaginable. When the temperature rises, cool off in the entertainer's pool, enhanced by the soothing sounds of a cascading waterfall. Whether hosting gatherings under the evening sky or simply enjoying a peaceful escape, this home provides endless opportunities to create cherished memories that will last a lifetime. Don't miss your chance to experience the pinnacle of living in Canyon Springs.
Payment Calculator
- Principal & Interest -
- Property Tax $
- Home Insurance $
- HOA Fees $
- Monthly -
Features
Building and Construction
- Apprx Age: 15
- Builder Name: McNair Homes
- Construction: Pre-Owned
- Exterior Features: 4 Sides Masonry, Stucco
- Floor: Carpeting, Ceramic Tile, Wood
- Foundation: Slab
- Kitchen Length: 18
- Other Structures: None
- Roof: Clay
- Source Sqft: Appsl Dist
Land Information
- Lot Description: Cul-de-Sac/Dead End, County VIew, Sloping
- Lot Improvements: Street Paved, Curbs, Street Gutters, Sidewalks, Streetlights, Fire Hydrant w/in 500'
School Information
- Elementary School: Tuscany Heights
- High School: Ronald Reagan
- Middle School: Barbara Bush
- School District: North East I.S.D.
Garage and Parking
- Garage Parking: Two Car Garage, Attached, Converted Garage, Side Entry
Eco-Communities
- Energy Efficiency: Programmable Thermostat, 12"+ Attic Insulation, Double Pane Windows, Foam Insulation, Ceiling Fans
- Water/Sewer: City
Utilities
- Air Conditioning: Three+ Central, Zoned
- Fireplace: One, Family Room, Wood Burning
- Heating Fuel: Natural Gas
- Heating: Central
- Recent Rehab: No
- Utility Supplier Elec: CPS
- Utility Supplier Gas: CPS
- Utility Supplier Grbge: CITY
- Utility Supplier Water: SAWS
- Window Coverings: All Remain
Amenities
- Neighborhood Amenities: Controlled Access, Pool, Tennis, Golf Course, Clubhouse, Park/Playground, Sports Court, BBQ/Grill, Basketball Court, Guarded Access
Finance and Tax Information
- Days On Market: 393
- Home Owners Association Fee: 508
- Home Owners Association Frequency: Quarterly
- Home Owners Association Mandatory: Mandatory
- Home Owners Association Name: CANYON SPRINGS HOA
- Total Tax: 21000
Other Features
- Block: 28
- Contract: Exclusive Right To Sell
- Instdir: Canyon Golf Road. West on Fairway Springs. Right on Springside.
- Interior Features: Two Living Area, Separate Dining Room, Island Kitchen, Breakfast Bar, Walk-In Pantry, Study/Library, Game Room, Media Room, Utility Room Inside, Secondary Bedroom Down, Converted Garage, High Ceilings, Open Floor Plan, Maid's Quarters, Pull Down Storage, Cable TV Available, High Speed Internet, Laundry Main Level, Telephone, Walk in Closets, Attic - Partially Floored
- Legal Desc Lot: 120
- Legal Description: CB 4929A (CANYON SPRINGS UT-11B), BLOCK 28 LOT 120 NEW ACCT
- Miscellaneous: City Bus, Investor Potential, Cluster Mail Box, School Bus
- Occupancy: Owner
- Ph To Show: 2102222227
- Possession: Closing/Funding
- Style: Two Story, Mediterranean
- Views: 438
Owner Information
- Owner Lrealreb: Yes
Nearby Subdivisions
Bavarian Hills
Bluffs Of Lookout Canyon
Boulders At Canyon Springs
Canyon Ranch Estates
Canyon Springs
Clementson Ranch
Estancia
Estancia Ranch
Hastings Ridge At Kinder Ranch
Heights At Stone Oak
Highland Estates
Kinder Northeast
Kinder Ranch
Kinder Ranch 70's
Lakeside At Canyon Springs
Links At Canyon Springs
Lookout Canyon
Lookout Canyon Creek
N/a
None
Oakwood Acres
Panther Creek At Stone O
Panther Creek Ne
Prospect Creek At Kinder Ranch
Ridge At Canyon Springs
Ridge At Lookout Canyon
Ridge Of Silverado Hills
Royal Oaks Estates
San Miguel At Canyon Springs
Sherwood Forest
Silverado Hills
Sterling Ridge
Stone Oak Villas
Stone Oak Villas Ne
Stonecrest At Lookout Ca
Summerglen
Sunday Creek At Kinder Ranch
Terra Bella
The Bluffs At Canyon Springs
The Enclave At Canyon Springs
The Overlook
The Preserve Of Sterling Ridge
The Reserve
The Ridge At Lookout Canyon
The Summit At Canyon Springs
The Villas At Timber
Timber Oaks North
Timberwood Park
Tivoli
Toll Brothers At Kinder Ranch
Valencia Park Enclave
Villas At Canyon Springs
Vista Bella
Vista Bella Ut1
Willis Ranch



