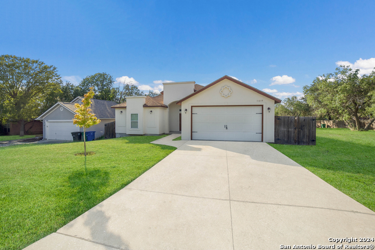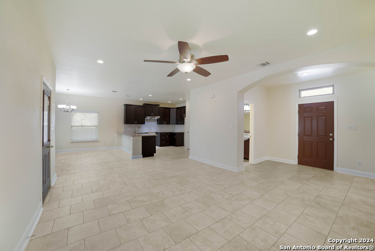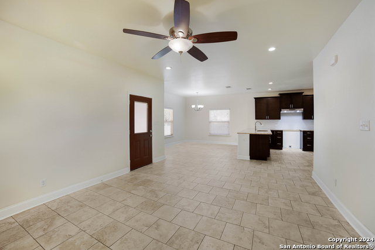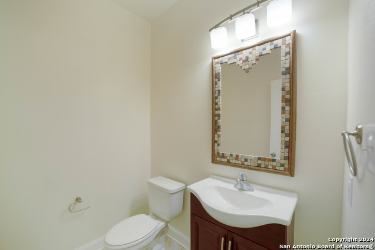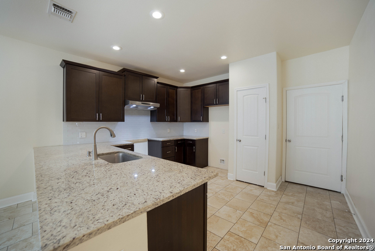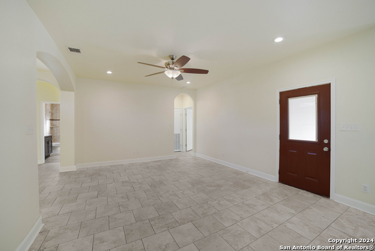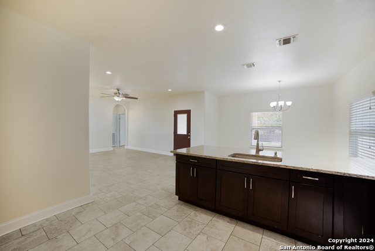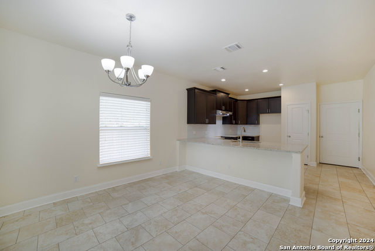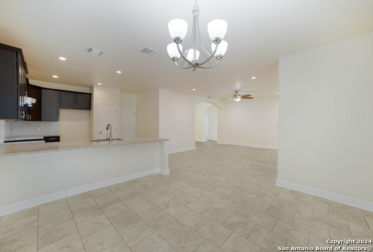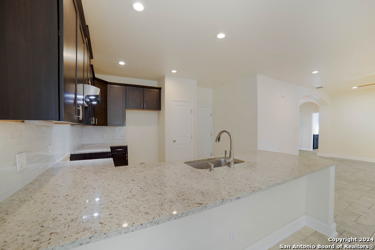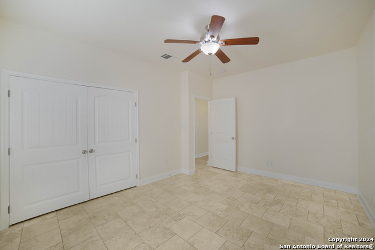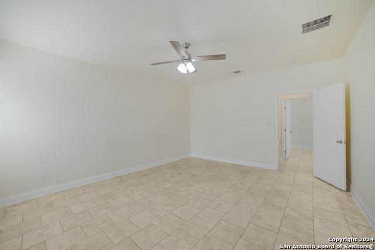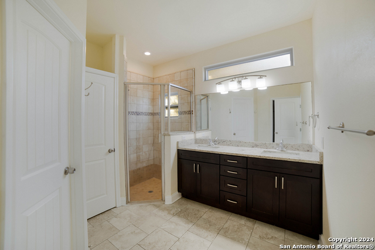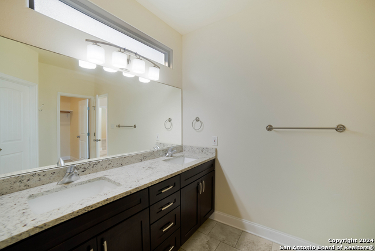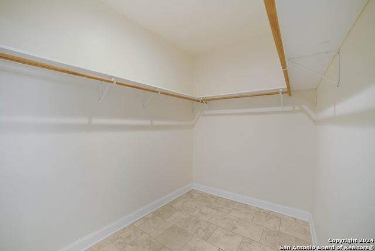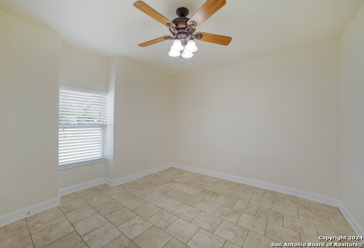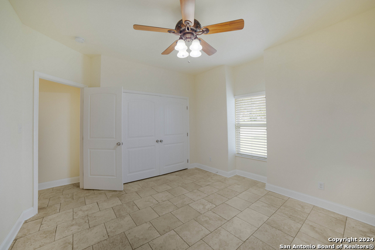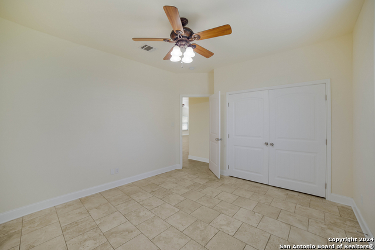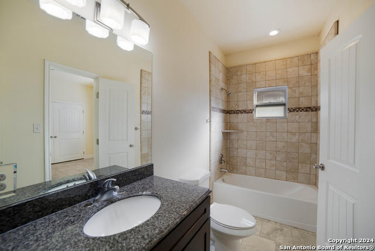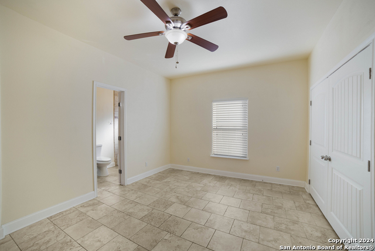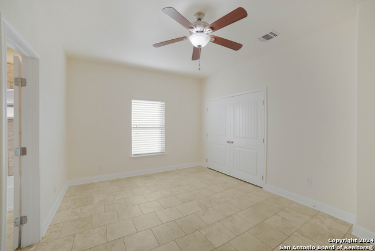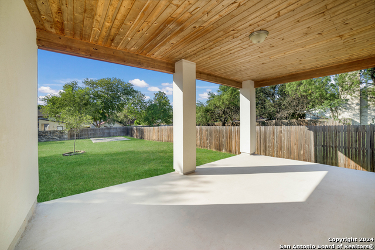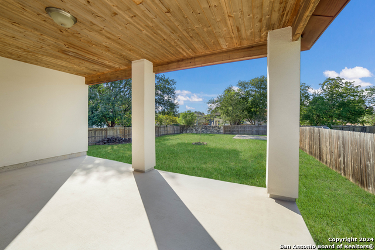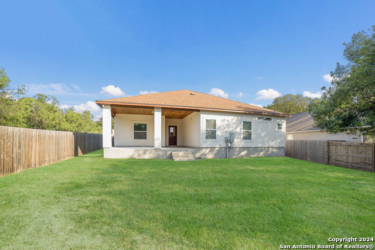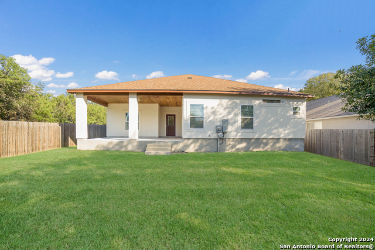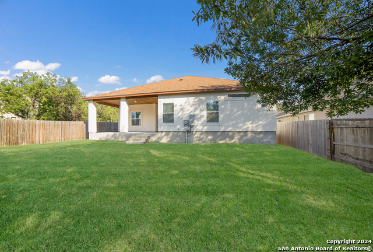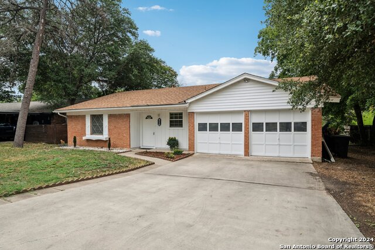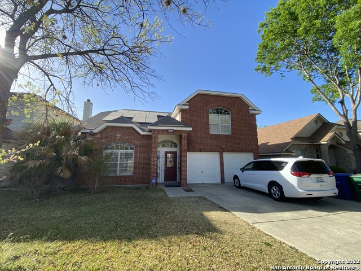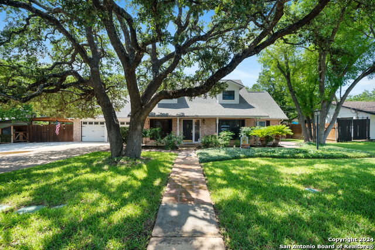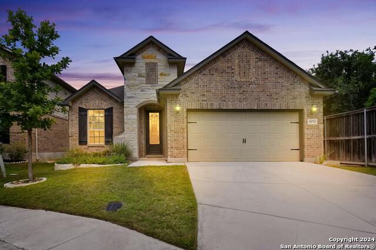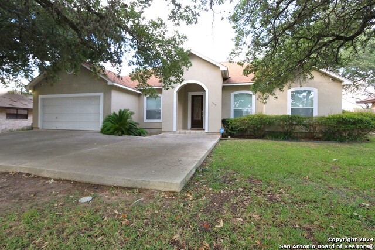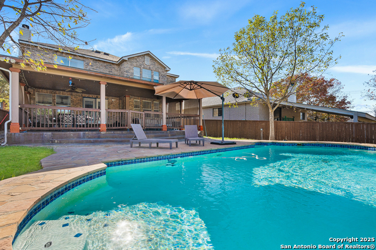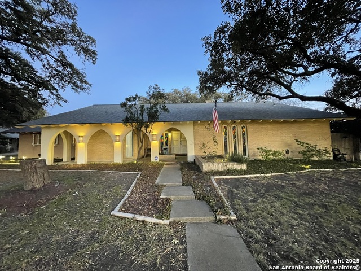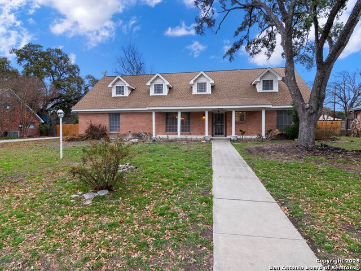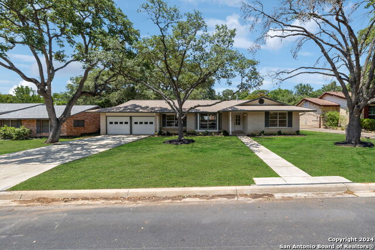11219 Lima Dr, San Antonio, TX 78213
Property Photos
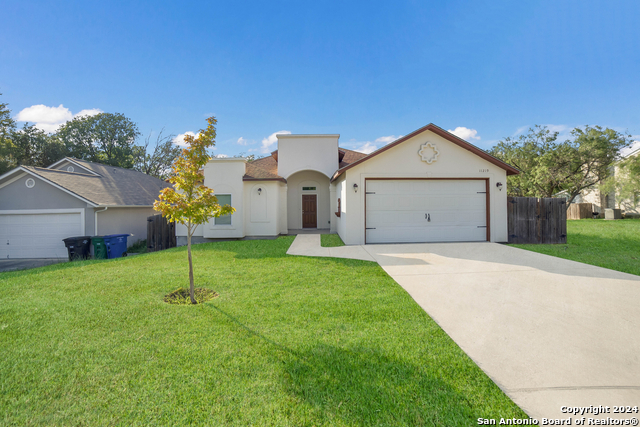
Would you like to sell your home before you purchase this one?
Priced at Only: $410,000
For more Information Call:
Address: 11219 Lima Dr, San Antonio, TX 78213
Property Location and Similar Properties
- MLS#: 1807656 ( Single Residential )
- Street Address: 11219 Lima Dr
- Viewed: 62
- Price: $410,000
- Price sqft: $239
- Waterfront: No
- Year Built: 2016
- Bldg sqft: 1713
- Bedrooms: 3
- Total Baths: 3
- Full Baths: 2
- 1/2 Baths: 1
- Garage / Parking Spaces: 2
- Days On Market: 150
- Additional Information
- County: BEXAR
- City: San Antonio
- Zipcode: 78213
- Subdivision: Lockhill Est Std
- District: North East I.S.D
- Elementary School: Larkspur
- Middle School: Eisenhower
- High School: Churchill
- Provided by: Keller Williams City-View
- Contact: Shane Neal
- (210) 982-0405

- DMCA Notice
-
Description**OPEN HOUSE 9/14 10AM 1PM & 9/15 1PM 3PM**This beautiful single story stucco home features 3 bedrooms and 2.5 bathrooms, designed with an open floor plan that seamlessly connects the living spaces. The kitchen is a highlight, with a large granite breakfast island overlooking the dining area, making it perfect for gatherings and casual meals. All bedrooms are generously sized and equipped with ceiling fans for added comfort. The primary suite includes a spacious ensuite with dual sinks and a sleek glass walk in shower, offering a touch of luxury. The backyard is a true retreat, featuring a large covered patio and ample green space, perfect for outdoor activities and relaxation. With no HOA, this home offers both privacy and freedom. Come check it out!
Payment Calculator
- Principal & Interest -
- Property Tax $
- Home Insurance $
- HOA Fees $
- Monthly -
Features
Building and Construction
- Builder Name: UNKNOWN
- Construction: Pre-Owned
- Exterior Features: Stucco
- Floor: Ceramic Tile
- Foundation: Slab
- Kitchen Length: 13
- Roof: Composition
- Source Sqft: Appsl Dist
Land Information
- Lot Description: 1/4 - 1/2 Acre, Level
- Lot Improvements: Street Paved, Curbs, Sidewalks, City Street
School Information
- Elementary School: Larkspur
- High School: Churchill
- Middle School: Eisenhower
- School District: North East I.S.D
Garage and Parking
- Garage Parking: Two Car Garage
Eco-Communities
- Energy Efficiency: Double Pane Windows, Ceiling Fans
- Water/Sewer: City
Utilities
- Air Conditioning: One Central
- Fireplace: Not Applicable
- Heating Fuel: Electric
- Heating: Central, 1 Unit
- Recent Rehab: No
- Window Coverings: None Remain
Amenities
- Neighborhood Amenities: None
Finance and Tax Information
- Days On Market: 90
- Home Owners Association Mandatory: None
- Total Tax: 10098.02
Other Features
- Block: 30
- Contract: Exclusive Right To Sell
- Instdir: Drive along US-281 S, Follow Patricia Dr to Blanco Rd, Take West Ave to Lima Dr, Turn right onto Lima Dr, Property will be on the left
- Interior Features: One Living Area, Eat-In Kitchen, Breakfast Bar, Utility Area in Garage, Secondary Bedroom Down, 1st Floor Lvl/No Steps, High Ceilings, Open Floor Plan, All Bedrooms Downstairs, Laundry in Garage, Walk in Closets
- Legal Desc Lot: 74
- Legal Description: NCB 11746 BLK 30 LOT 74 LOCKHILL ESTATES UT-3
- Occupancy: Vacant
- Ph To Show: 210-222-2227
- Possession: Closing/Funding
- Style: One Story
- Views: 62
Owner Information
- Owner Lrealreb: No
Similar Properties
Nearby Subdivisions
Brkhaven/starlit/grn Meadow
Brook Haven
Castle Hills
Castle Park
Cresthaven Heights
Cresthaven Ne
Delllveiw
Dellview
Dellview Ne/sa
Dellview Saisd
Greenhill Village
Harmony Hills
King O Hill
Larkspur
Lockhill Est - Std
Lockhill Estates
N/a
Oak Glen Park
Oak Glen Pk/castle Pk
Preserve At Castle Hills
Starlit Hills
The Gardens At Castlehil
Wonder Homes



