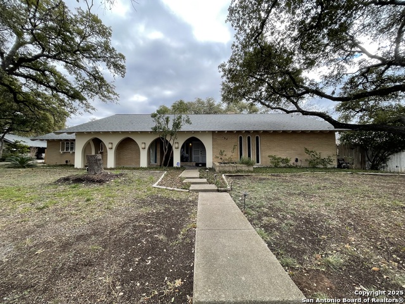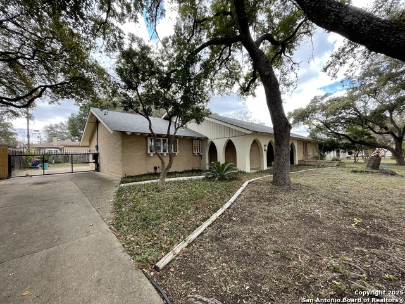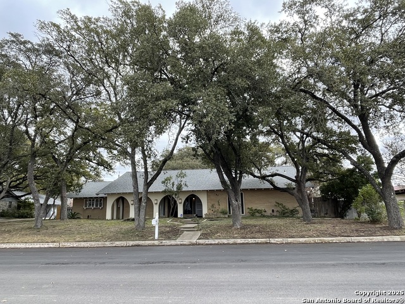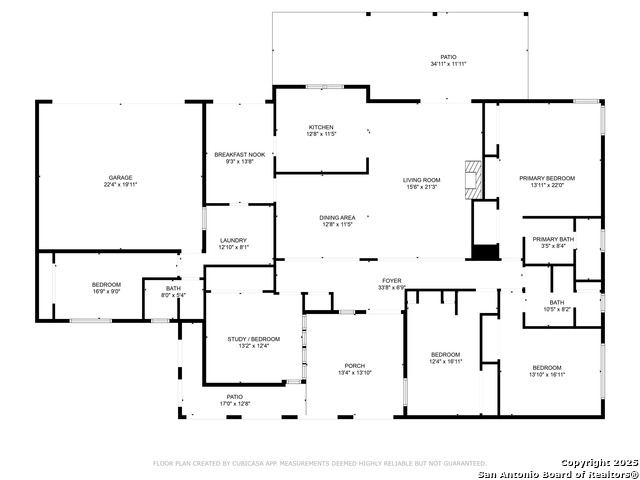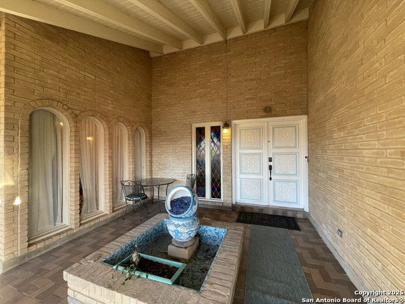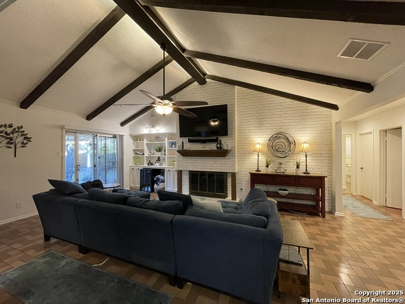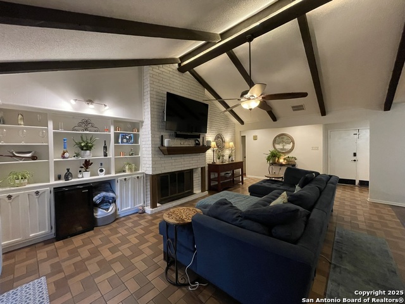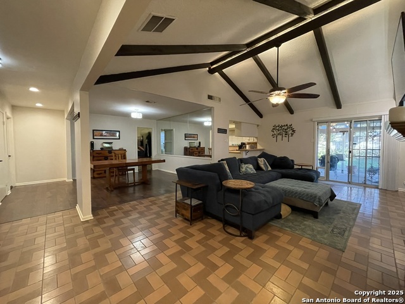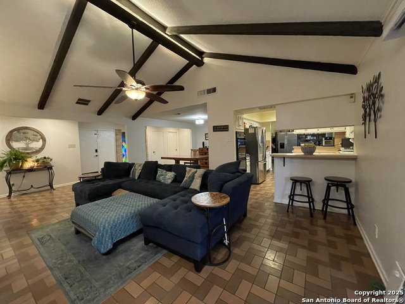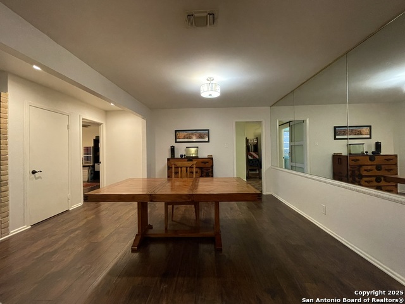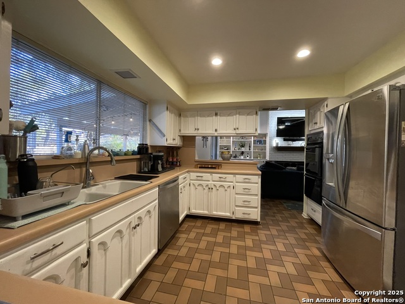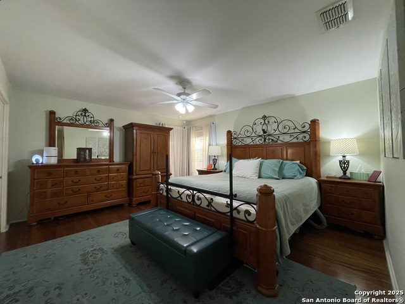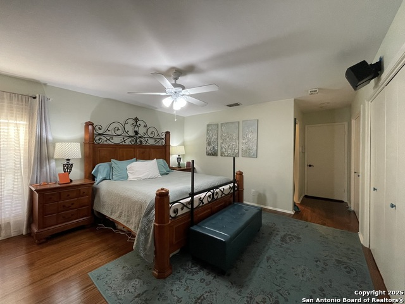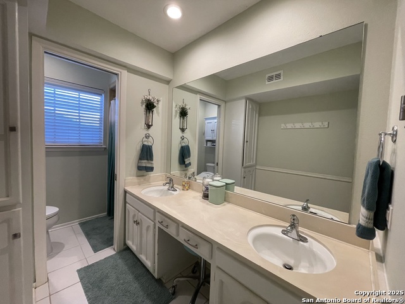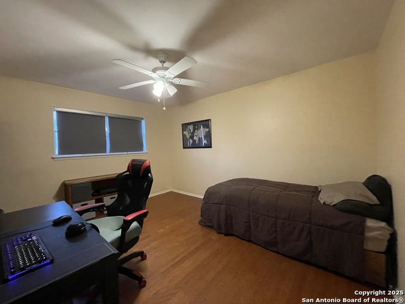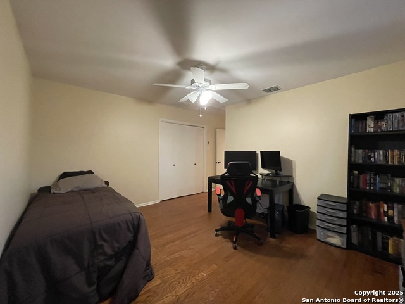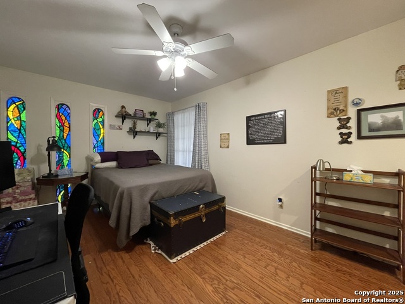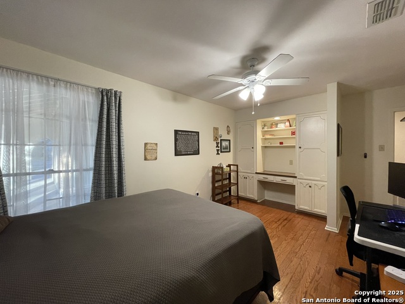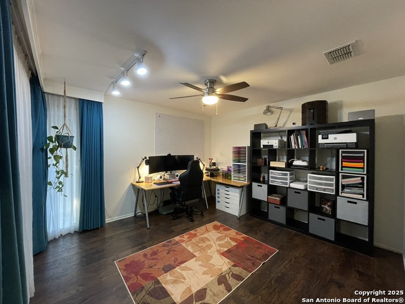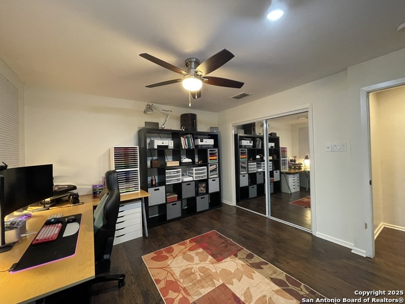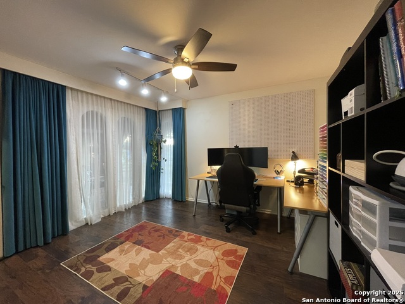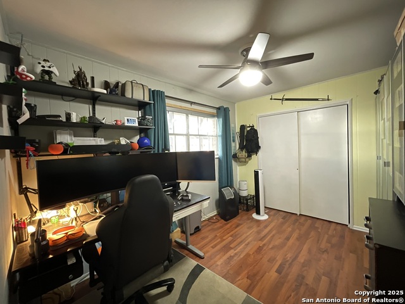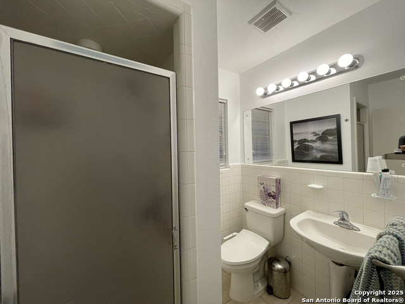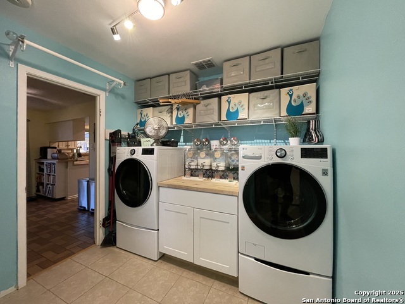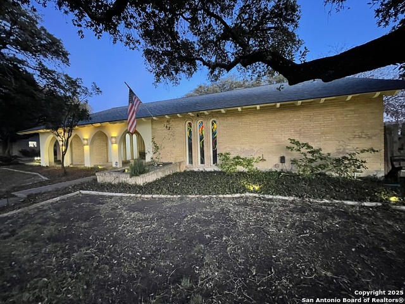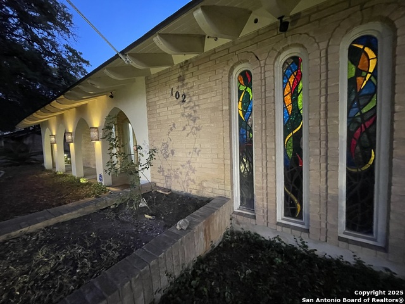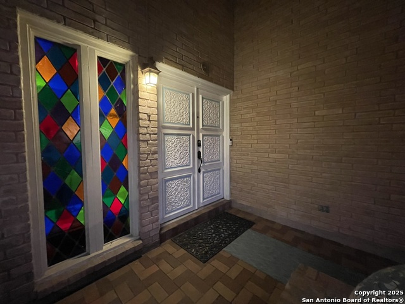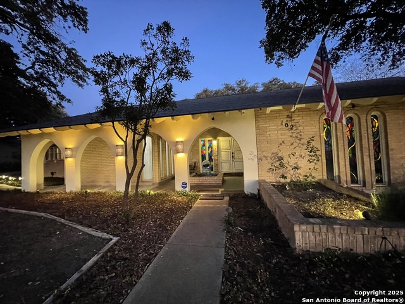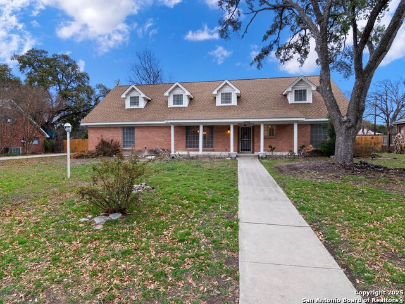102 Cotillion Dr, Castle Hills, TX 78213
Property Photos
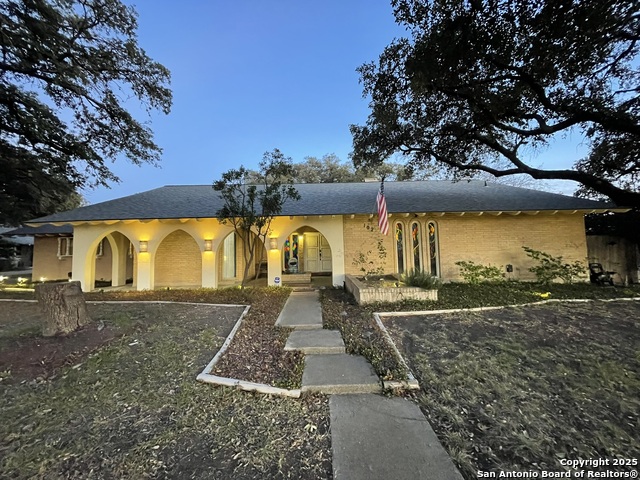
Would you like to sell your home before you purchase this one?
Priced at Only: $415,000
For more Information Call:
Address: 102 Cotillion Dr, Castle Hills, TX 78213
Property Location and Similar Properties
- MLS#: 1834019 ( Single Residential )
- Street Address: 102 Cotillion Dr
- Viewed: 9
- Price: $415,000
- Price sqft: $169
- Waterfront: No
- Year Built: 1967
- Bldg sqft: 2449
- Bedrooms: 4
- Total Baths: 3
- Full Baths: 3
- Garage / Parking Spaces: 2
- Days On Market: 30
- Additional Information
- County: BEXAR
- City: Castle Hills
- Zipcode: 78213
- Subdivision: Castle Hills
- District: North East I.S.D
- Elementary School: Jackson Keller
- Middle School: Nimitz
- High School: Lee
- Provided by: Suburban Spaces, LLC
- Contact: Chad Nall
- (210) 262-1808

- DMCA Notice
-
DescriptionStep into this stunning former Parade of Homes model, located in the heart of Castle Hills. This one of a kind 4 bedroom, 3 bath home exudes timeless mid century Spanish architecture, offering a unique charm and character you won't find in a typical home. Highlights include beautiful stained glass windows, exquisite brick tile flooring, and a striking full size brick fireplace that creates a cozy yet elegant atmosphere. The open concept layout is perfect for modern living. A spacious formal living room can easily serve as a den, home office, homeschooling space, or even a 5th bedroom. Outside, you'll enjoy added privacy with an electric gate leading to the backyard, along with a rear entry two car garage. Nestled in a highly sought after, established neighborhood, this home is surrounded by mature oak trees. Its central location offers easy access to all the amenities and attractions Castle Hills has to offer. Don't miss the opportunity to experience this unique home!
Payment Calculator
- Principal & Interest -
- Property Tax $
- Home Insurance $
- HOA Fees $
- Monthly -
Features
Building and Construction
- Apprx Age: 58
- Builder Name: Unknown
- Construction: Pre-Owned
- Exterior Features: 4 Sides Masonry, Stucco
- Floor: Ceramic Tile, Wood, Laminate, Brick
- Foundation: Slab
- Kitchen Length: 13
- Roof: Heavy Composition
- Source Sqft: Appraiser
School Information
- Elementary School: Jackson Keller
- High School: Lee
- Middle School: Nimitz
- School District: North East I.S.D
Garage and Parking
- Garage Parking: Two Car Garage, Attached, Rear Entry
Eco-Communities
- Water/Sewer: Water System, Sewer System
Utilities
- Air Conditioning: One Central
- Fireplace: One, Living Room, Wood Burning
- Heating Fuel: Natural Gas
- Heating: Central, 1 Unit
- Utility Supplier Elec: CPS
- Utility Supplier Gas: CPS
- Utility Supplier Grbge: CITY
- Utility Supplier Sewer: SAWS
- Utility Supplier Water: SAWS
- Window Coverings: All Remain
Amenities
- Neighborhood Amenities: None
Finance and Tax Information
- Home Owners Association Mandatory: None
- Total Tax: 8621.44
Rental Information
- Currently Being Leased: No
Other Features
- Contract: Exclusive Right To Sell
- Instdir: Jackson Keller to Cotillion. House is on the right.
- Interior Features: Two Living Area, Separate Dining Room, Two Eating Areas, Study/Library, Utility Room Inside, 1st Floor Lvl/No Steps, High Ceilings, Open Floor Plan, Pull Down Storage, Cable TV Available, High Speed Internet, All Bedrooms Downstairs, Laundry Main Level, Laundry Room
- Legal Description: CB 5682E CHCB 100 OR BLK 1 LOT 2
- Occupancy: Owner
- Ph To Show: 210.222.2227
- Possession: Closing/Funding
- Style: One Story, Spanish
Owner Information
- Owner Lrealreb: No
Similar Properties
Nearby Subdivisions



