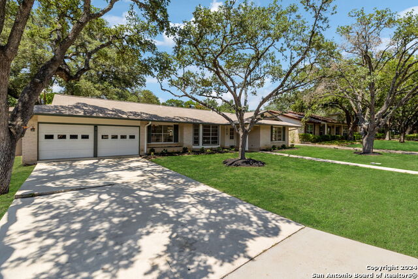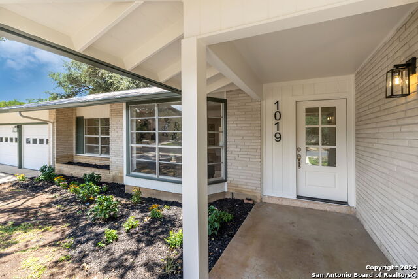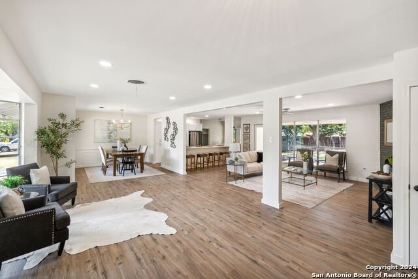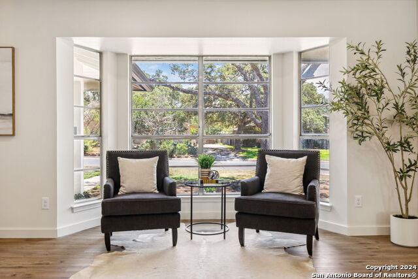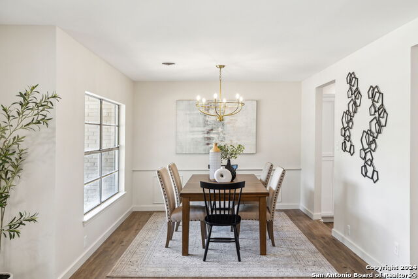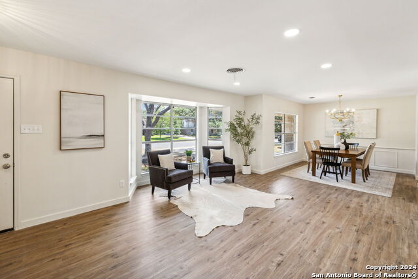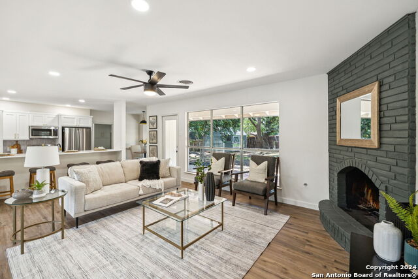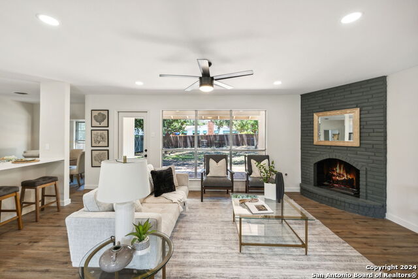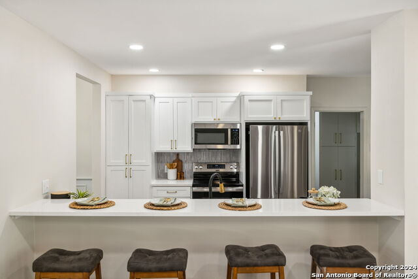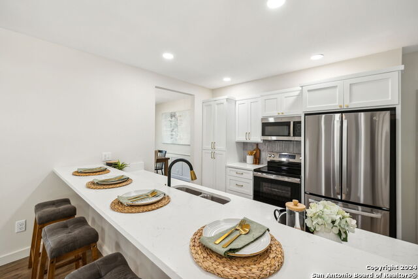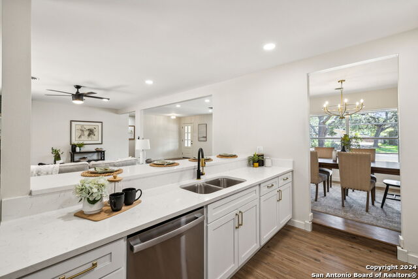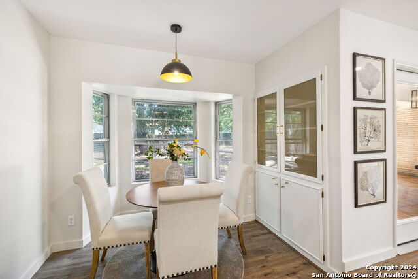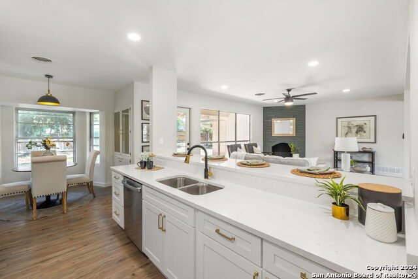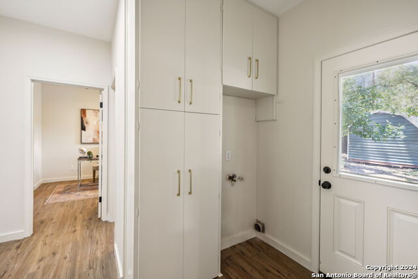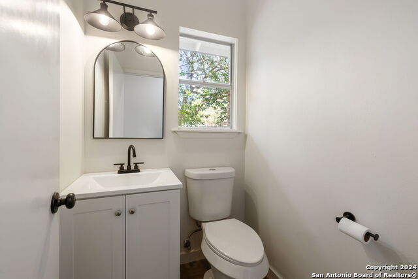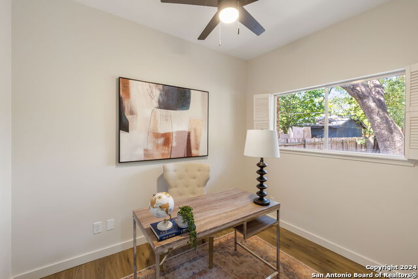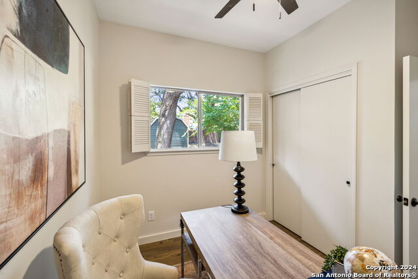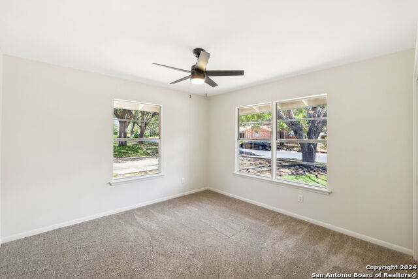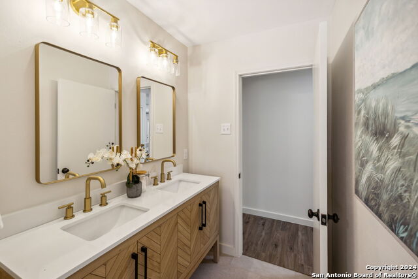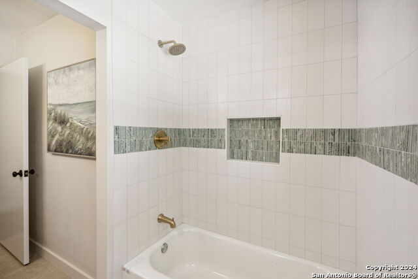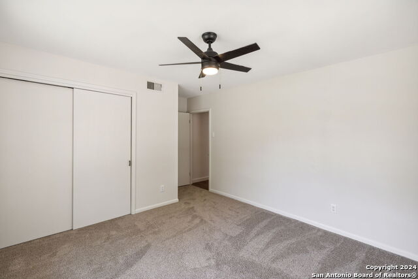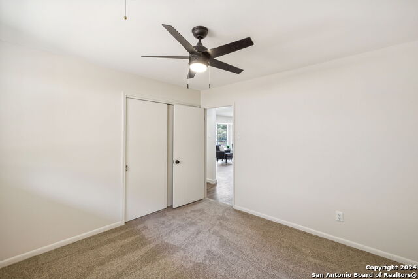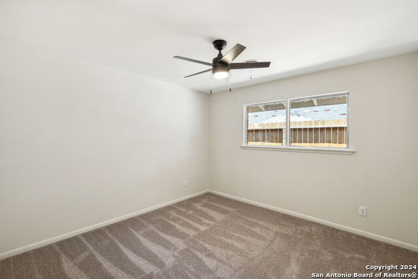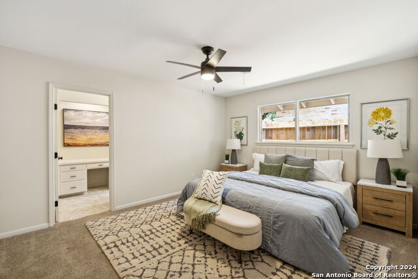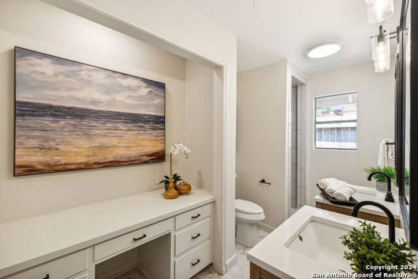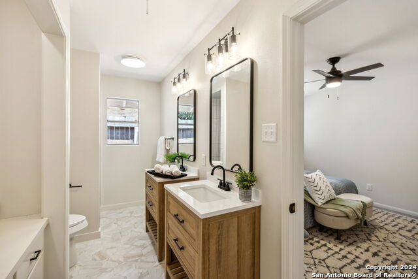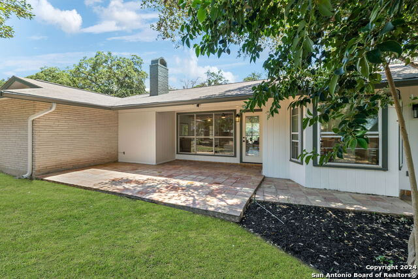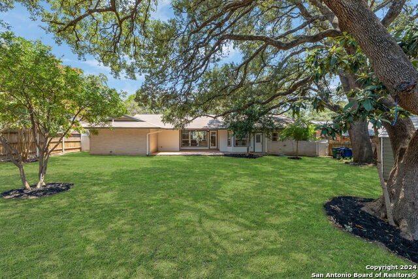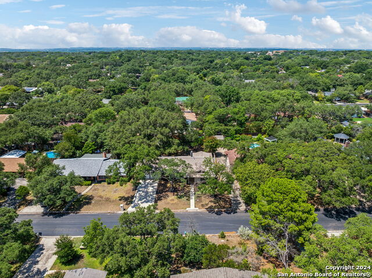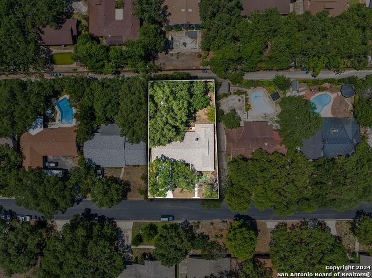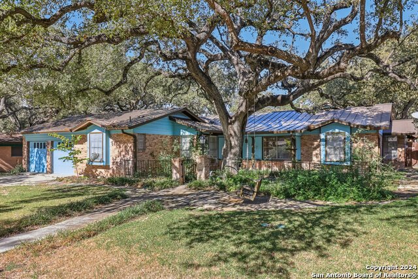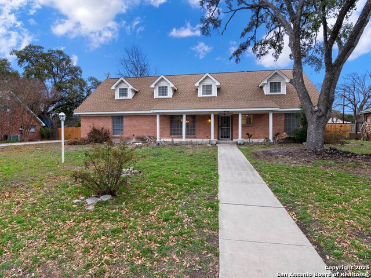1019 Mount Rainier, San Antonio, TX 78213
Property Photos
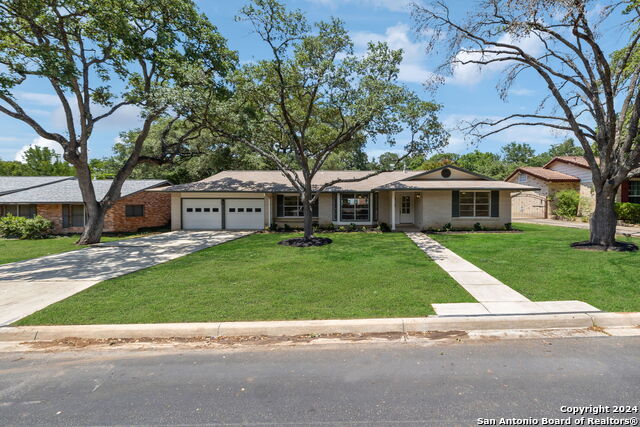
Would you like to sell your home before you purchase this one?
Priced at Only: $475,000
For more Information Call:
Address: 1019 Mount Rainier, San Antonio, TX 78213
Property Location and Similar Properties
- MLS#: 1840553 ( Single Residential )
- Street Address: 1019 Mount Rainier
- Viewed: 1
- Price: $475,000
- Price sqft: $215
- Waterfront: No
- Year Built: 1963
- Bldg sqft: 2206
- Bedrooms: 4
- Total Baths: 3
- Full Baths: 2
- 1/2 Baths: 1
- Garage / Parking Spaces: 2
- Additional Information
- County: BEXAR
- City: San Antonio
- Zipcode: 78213
- Subdivision: Oak Glen Park
- District: North East I.S.D
- Elementary School: Castle Hills
- Middle School: Eisenhower
- High School: Churchill
- Provided by: Phyllis Browning Company
- Contact: Cory Bakke
- (210) 387-6852

- DMCA Notice
-
DescriptionThis meticulously and tastefully remodeled 3 bedroom, 2 1/2 bath family home is in highly desirable and centrally located Oak Glen Park, just off Lockhill Selma near Castle Hills. Located on a 0.28 acre lot on a tree lined street, this spacious one story gem in Northeast ISD features an open floor plan with two living areas, two dining areas, breakfast bar and private office space and half bath off the home's inside utility room. The office could be used as a 4th bedroom, if desired. Just about everything is new in the +/ 2200 square foot home including a new kitchen, fully renovated bathrooms and new flooring, with a tasteful color palette, high end finishes and designer touches throughout. This fabulous home also boasts a modern, well thought out layout, abundant light, ample closet and storage space and dual vanities in both full baths. It has great curb appeal thanks to a freshly painted exterior alongside privacy fencing and landscaping. An attached two car garage, a backyard with a Saltillo tile patio, mature trees and new roof and sewer lines.
Payment Calculator
- Principal & Interest -
- Property Tax $
- Home Insurance $
- HOA Fees $
- Monthly -
Features
Building and Construction
- Apprx Age: 62
- Builder Name: UNKNOWN
- Construction: Pre-Owned
- Exterior Features: Brick, Siding
- Floor: Carpeting, Ceramic Tile, Laminate
- Foundation: Slab
- Kitchen Length: 10
- Roof: Composition
- Source Sqft: Appraiser
School Information
- Elementary School: Castle Hills
- High School: Churchill
- Middle School: Eisenhower
- School District: North East I.S.D
Garage and Parking
- Garage Parking: Two Car Garage
Eco-Communities
- Water/Sewer: Water System
Utilities
- Air Conditioning: One Central
- Fireplace: Living Room
- Heating Fuel: Natural Gas
- Heating: Central
- Recent Rehab: Yes
- Utility Supplier Elec: CPS Energy
- Utility Supplier Gas: CPS Energy
- Utility Supplier Grbge: City
- Utility Supplier Sewer: SAWS
- Utility Supplier Water: SAWS
- Window Coverings: None Remain
Amenities
- Neighborhood Amenities: None
Finance and Tax Information
- Home Owners Association Mandatory: None
- Total Tax: 8818.28
Rental Information
- Currently Being Leased: No
Other Features
- Block: 12
- Contract: Exclusive Right To Sell
- Instdir: Lockhill Selma to Carolwood, turn right on Mount Rainier
- Interior Features: Two Living Area, Separate Dining Room, Eat-In Kitchen, Two Eating Areas, Breakfast Bar, Study/Library, 1st Floor Lvl/No Steps, High Ceilings, Open Floor Plan, Cable TV Available, High Speed Internet, All Bedrooms Downstairs, Laundry Main Level, Laundry Room
- Legal Desc Lot: 26
- Legal Description: NCB 13158 BLK 12 LOT 26
- Occupancy: Vacant
- Ph To Show: 2102222227
- Possession: Closing/Funding
- Style: One Story
Owner Information
- Owner Lrealreb: Yes
Similar Properties
Nearby Subdivisions
Brkhaven/starlit/grn Meadow
Brook Haven
Castle Hills
Castle Park
Cresthaven Heights
Cresthaven Ne
Delllveiw
Dellview
Dellview Ne/sa
Dellview Saisd
Greenhill Village
Harmony Hills
King O Hill
Larkspur
Lockhill Est - Std
Lockhill Estates
N/a
Oak Glen Park
Oak Glen Pk/castle Pk
Preserve At Castle Hills
Starlit Hills
The Gardens At Castlehil
Wonder Homes



