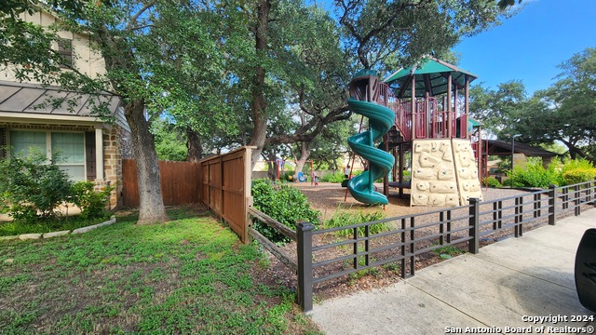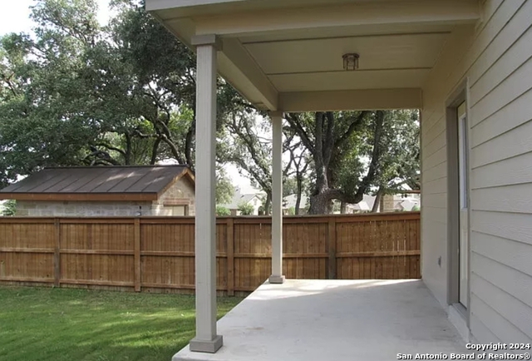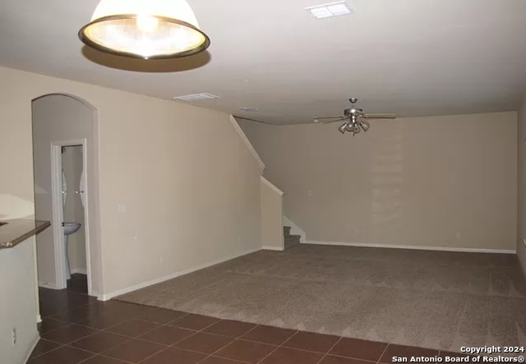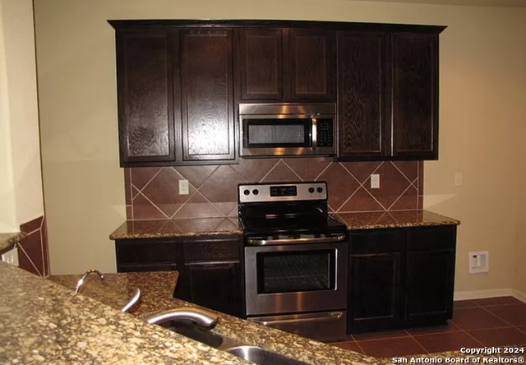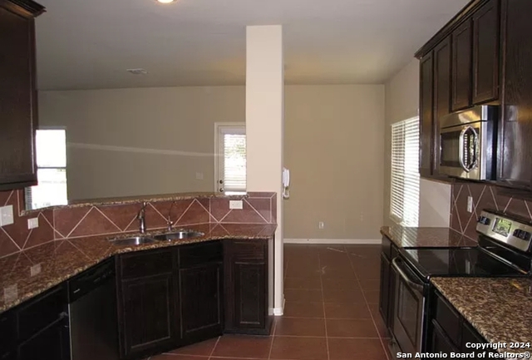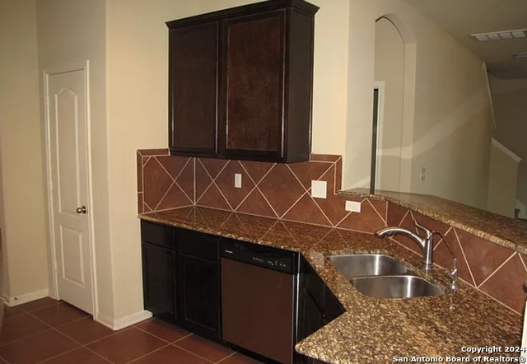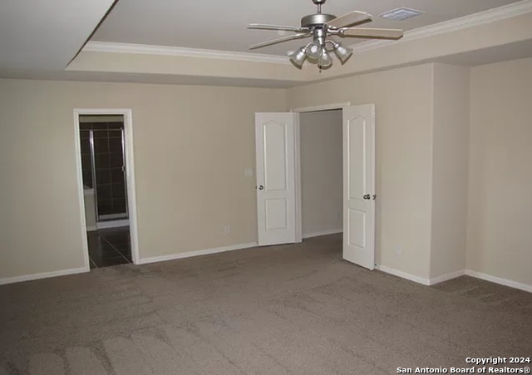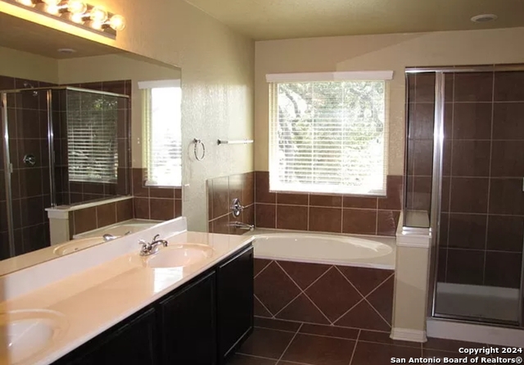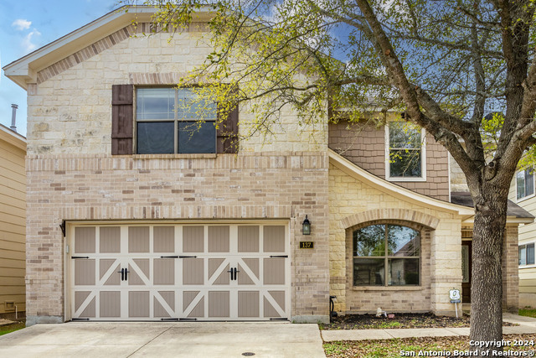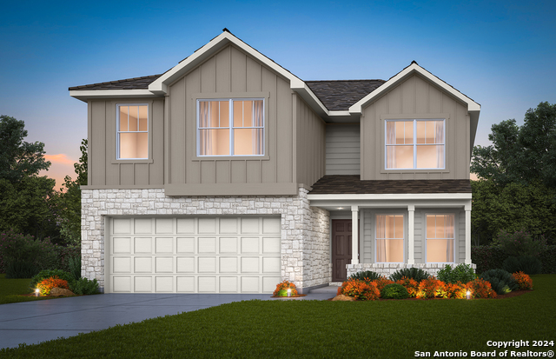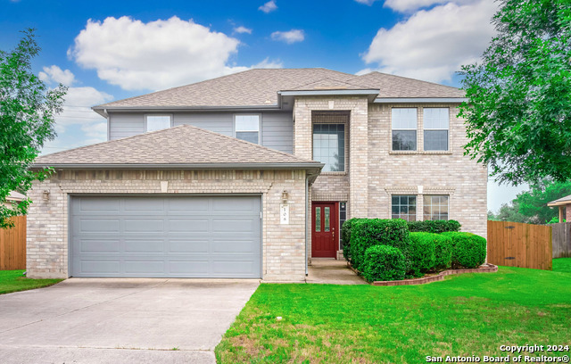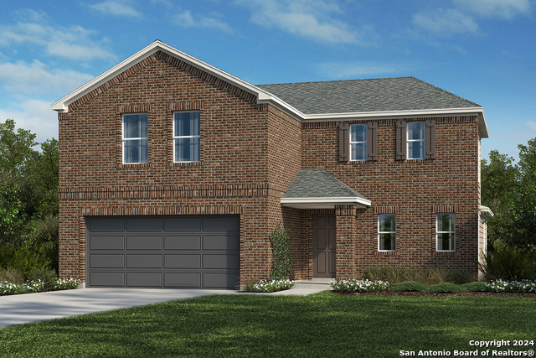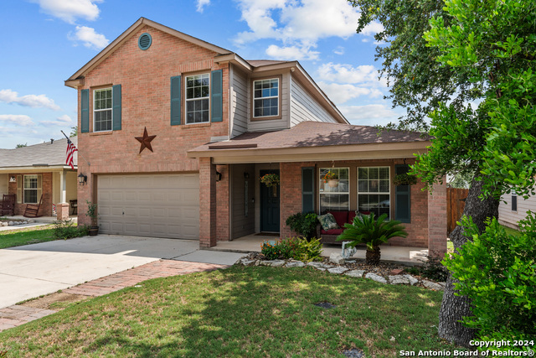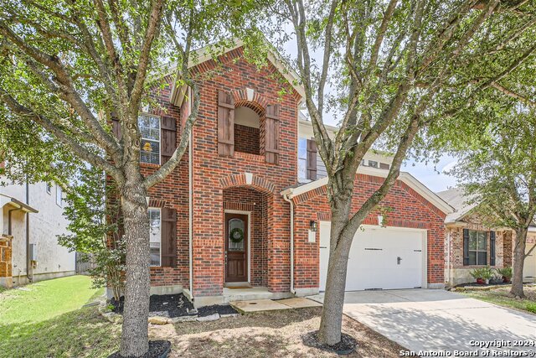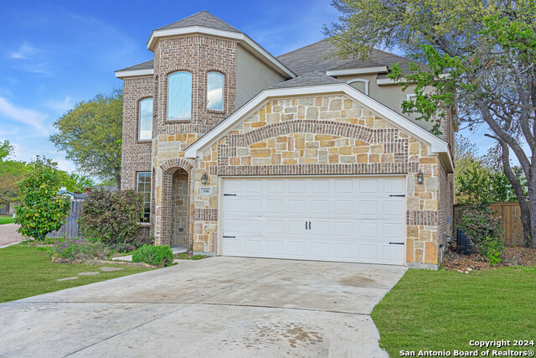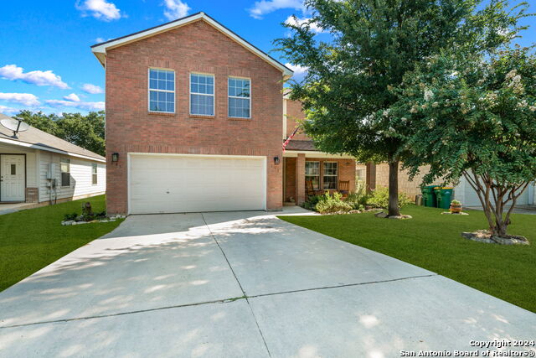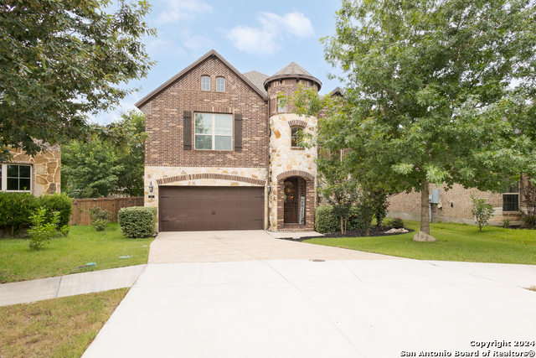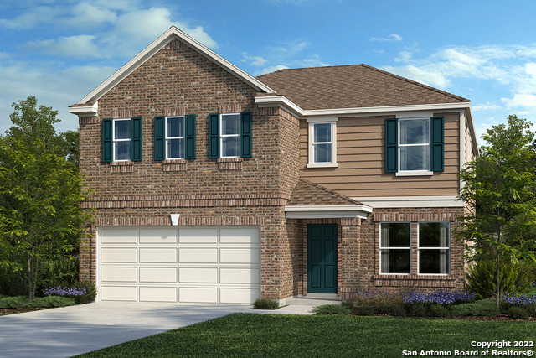124 Chisholm Dr, Boerne, TX 78006
Property Photos
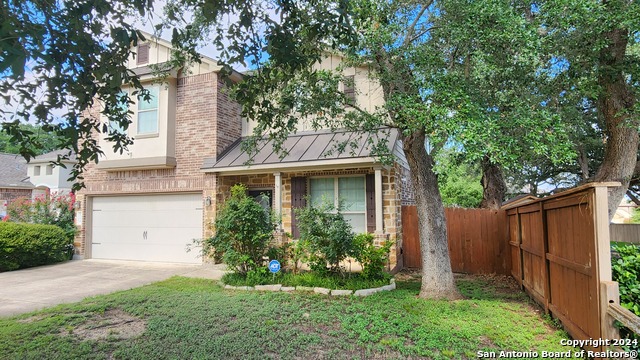
Would you like to sell your home before you purchase this one?
Priced at Only: $399,900
For more Information Call:
Address: 124 Chisholm Dr, Boerne, TX 78006
Property Location and Similar Properties
- MLS#: 1796804 ( Single Residential )
- Street Address: 124 Chisholm Dr
- Viewed: 7
- Price: $399,900
- Price sqft: $164
- Waterfront: No
- Year Built: 2011
- Bldg sqft: 2432
- Bedrooms: 3
- Total Baths: 3
- Full Baths: 2
- 1/2 Baths: 1
- Garage / Parking Spaces: 2
- Days On Market: 110
- Additional Information
- County: KENDALL
- City: Boerne
- Zipcode: 78006
- Subdivision: Woods Of Frederick Creek
- District: Boerne
- Elementary School: Fabra
- Middle School: Boerne N
- High School: Boerne
- Provided by: Axis Realty Group
- Contact: Tray Tyner
- (210) 363-1206

- DMCA Notice
-
DescriptionPrice reduced for immediate sale!! Brand new carpet! New grass in front. Rear fence stained. New ceiling fans in living and master. Walking distance to fabra elementary and right next to the community park/playground. Backs up to greenbelt and has nice shaded back yard in the evening. Close to downtown boerne and easy access to interstate 10. Boerne schools. Home has granite countertops, covered back patio, reverse osmosis, separate tub/shower in master, sprinkler syster, newer ac unit and much more. Book a showing while you can!
Payment Calculator
- Principal & Interest -
- Property Tax $
- Home Insurance $
- HOA Fees $
- Monthly -
Features
Building and Construction
- Apprx Age: 13
- Builder Name: ARMADILLO HOMES
- Construction: Pre-Owned
- Exterior Features: Brick, Siding
- Floor: Carpeting, Ceramic Tile
- Foundation: Slab
- Kitchen Length: 13
- Roof: Composition
- Source Sqft: Appsl Dist
Land Information
- Lot Description: On Greenbelt
School Information
- Elementary School: Fabra
- High School: Boerne
- Middle School: Boerne Middle N
- School District: Boerne
Garage and Parking
- Garage Parking: Two Car Garage
Eco-Communities
- Water/Sewer: City
Utilities
- Air Conditioning: One Central
- Fireplace: Not Applicable
- Heating Fuel: Electric
- Heating: Central, Heat Pump
- Window Coverings: All Remain
Amenities
- Neighborhood Amenities: Park/Playground
Finance and Tax Information
- Days On Market: 93
- Home Owners Association Fee: 208
- Home Owners Association Frequency: Quarterly
- Home Owners Association Mandatory: Mandatory
- Home Owners Association Name: WOODS OF FREDERICK CREEK HOA
- Total Tax: 399360
Other Features
- Block: 10
- Contract: Exclusive Agency
- Instdir: CHISHOLM DRIVE NEXT TO PARK
- Interior Features: One Living Area, Liv/Din Combo, Separate Dining Room, Eat-In Kitchen, Two Eating Areas, Breakfast Bar, Game Room, Utility Room Inside, All Bedrooms Upstairs, 1st Floor Lvl/No Steps, High Ceilings, Open Floor Plan, Pull Down Storage, Cable TV Available, High Speed Internet, Laundry Upper Level, Laundry Room, Telephone, Walk in Closets, Attic - Access only
- Legal Desc Lot: 16
- Legal Description: WOODS OF FREDERICK CREEK UNIT 2 BLK 10 LOT 16, .14 ACRES
- Ph To Show: 2102222227
- Possession: Closing/Funding, Current Lease Agreement, Tenant Will Vacate
- Style: Two Story
Owner Information
- Owner Lrealreb: Yes
Similar Properties
Nearby Subdivisions
A10118 - Survey 207 J Cantu
A10260 - Survey 490 D Harding
Anaqua Springs Ranch
Balcones Creek
Bent Tree
Bisdn
Boerne
Boerne Heights
Champion Heights - Kendall Cou
Chaparral Creek
Cibolo Oaks Landing
Cordillera Ranch
Corley Farms
Country Bend
Coveney Ranch
Creekside
Cypress Bend
Cypress Bend On The Guadalupe
Diamond Ridge
Dienger Addition
Dietert Addition
Dove Country Farm
Durango Reserve
English Oaks
Esperanza
Esperanza - Kendall County
Fischer Subdivision
Fox Falls
Friendly Hills
Greco Bend
Highland Park
Highlands Ranch
Indian Acres
Inspiration Hill # 2
Inspiration Hills
Irons & Grahams Addition
Kendall Creek Estates
Kendall Woods Estate
La Cancion
Lake Country
Lakeside Acres
Leon Creek Estates
Limestone Ranch
Menger Springs
Miralomas
Miralomas Garden Homes
Miralomas Garden Homes Unit 1
Mountain S F
N/a
Na
None
Not In Defined Subdivision
Oak Park
Oak Park Addition
Out/comfort
Pecan Springs
Pleasant Valley
Ranger Creek
Regency At Esperanza
Regent Park
River Mountain Ranch
River Ranch Estates
River Trail
River View
Rosewood Gardens
Saddlehorn
Scenic Crest
Schertz Addition
Serenity Gardens
Shadow Valley Ranch
Shoreline Park
Silver Hills
Skyview Acres
Southern Oaks
Stone Creek
Stonegate
Sundance Ranch
Sunrise
Tapatio Springs
The Crossing
The Falls
The Ranches At Creekside
The Reserve At Saddlehorn
The Villas At Hampton Place
The Woods
The Woods Of Boerne Subdivisio
The Woods Of Frederick Creek
Threshold Ranch
Trails Of Herff Ranch
Twin Canyon Ranch
Waterstone
Windmill Ranch
Windwood Es
Woods Of Frederick Creek


