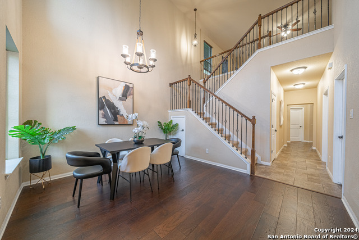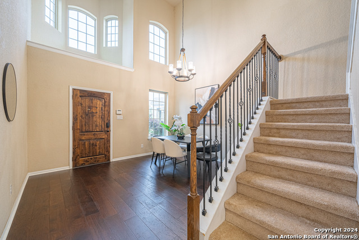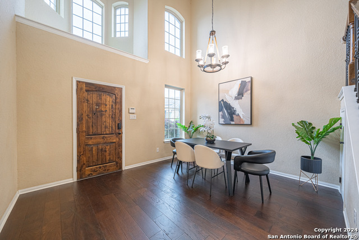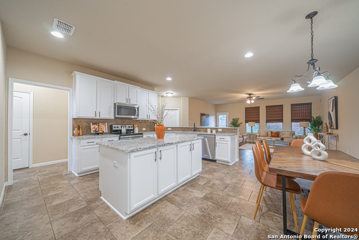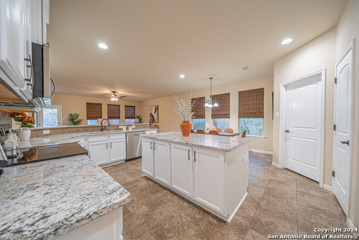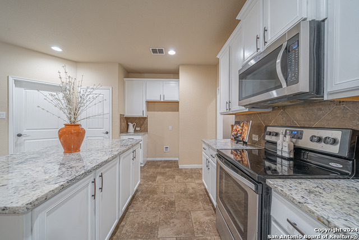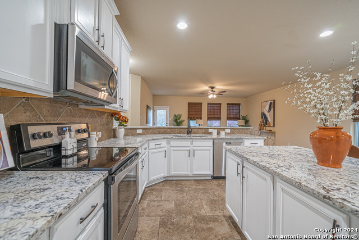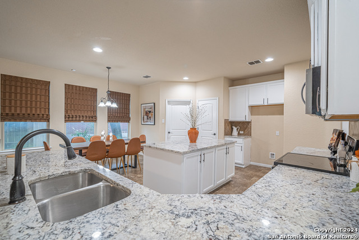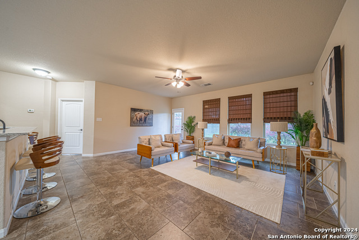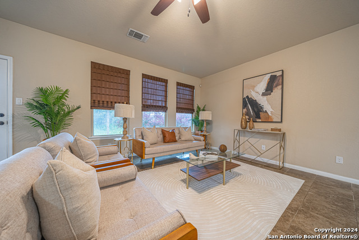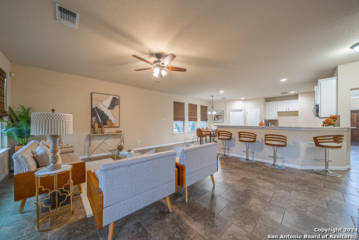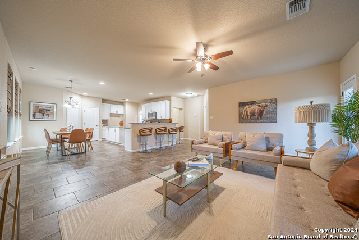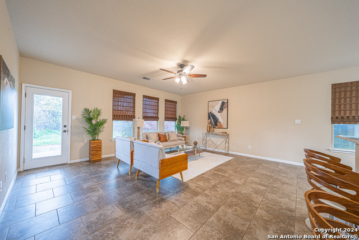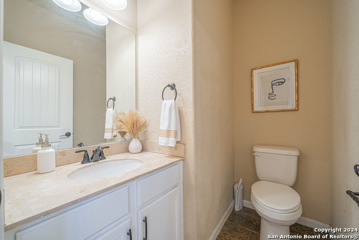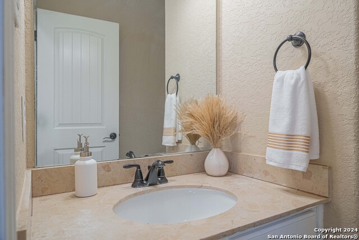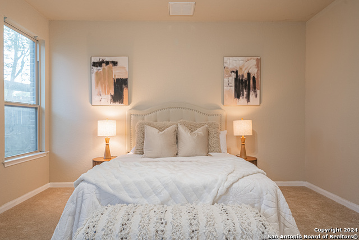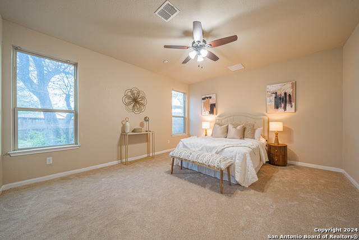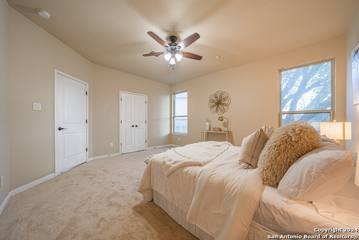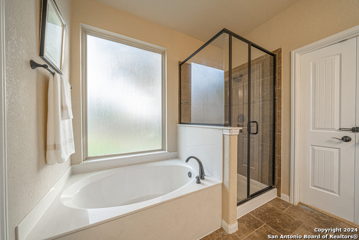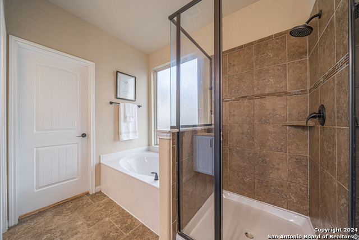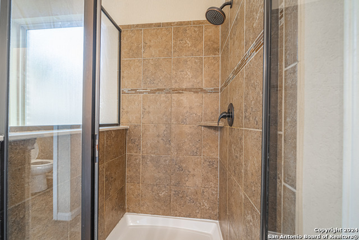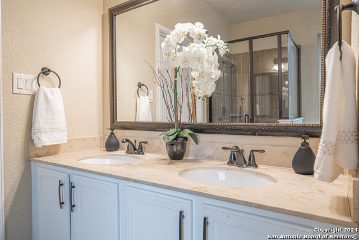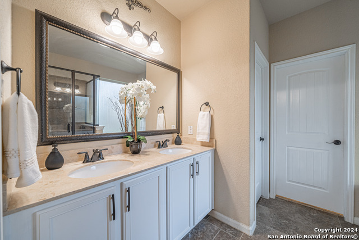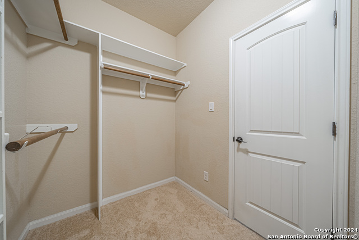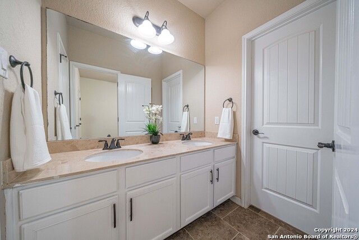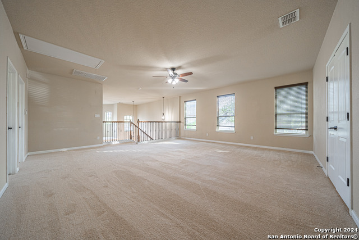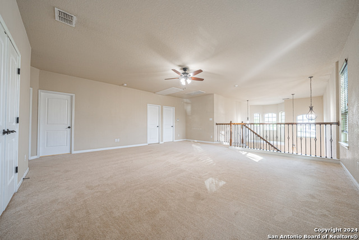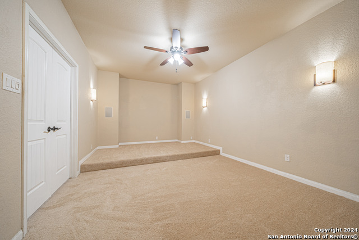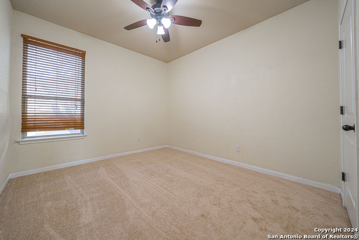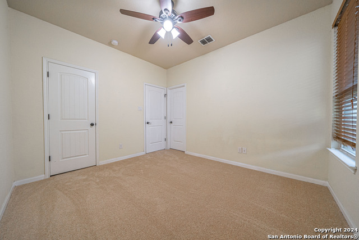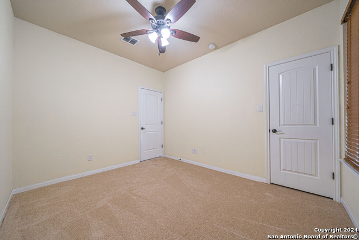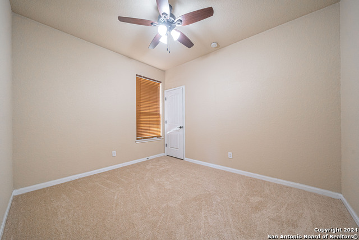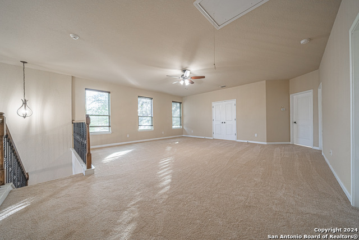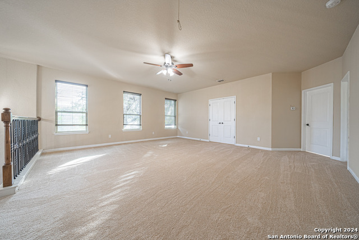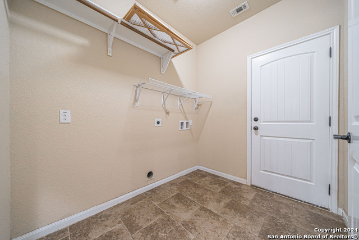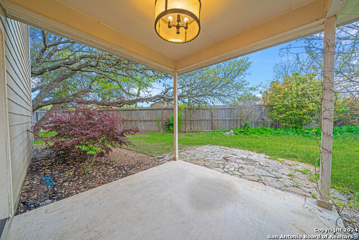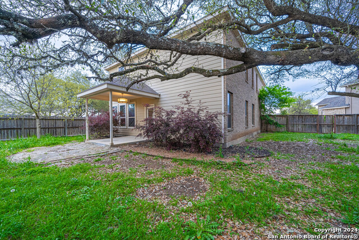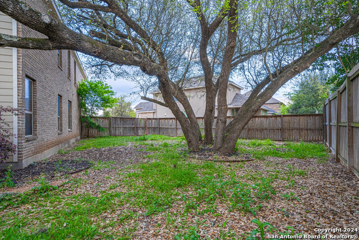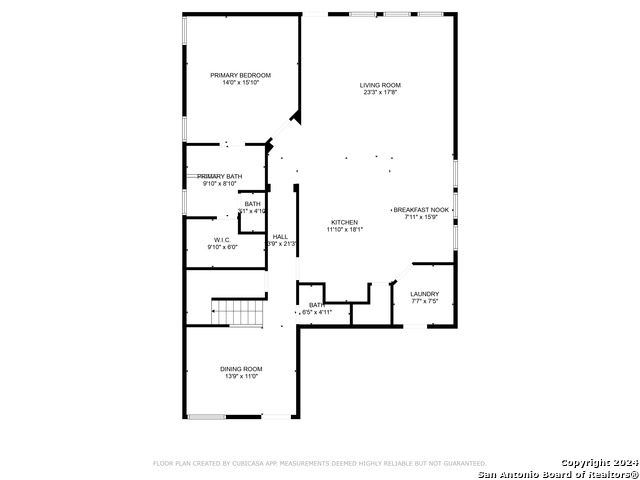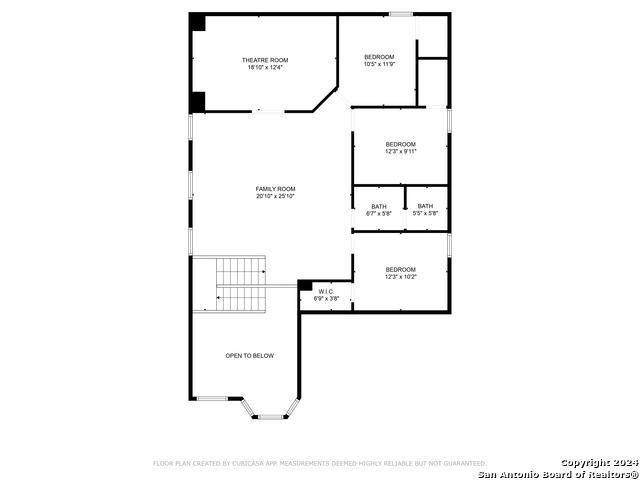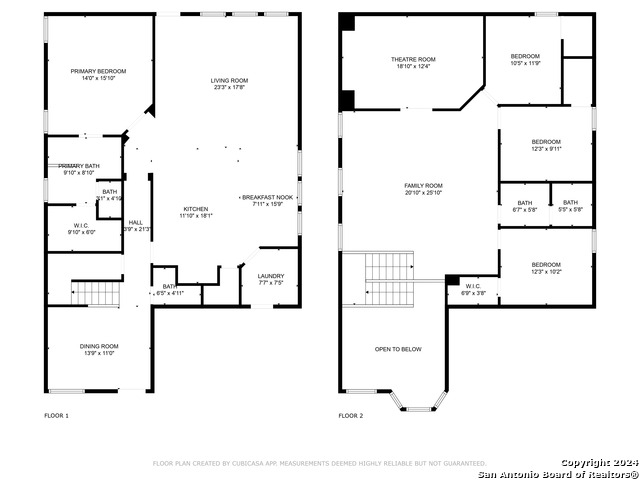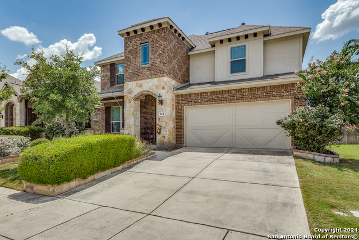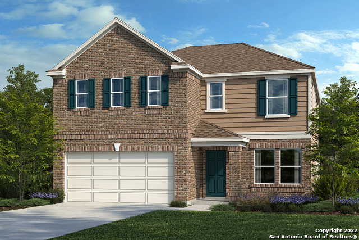114 Belmont Rd, Boerne, TX 78006
Property Photos
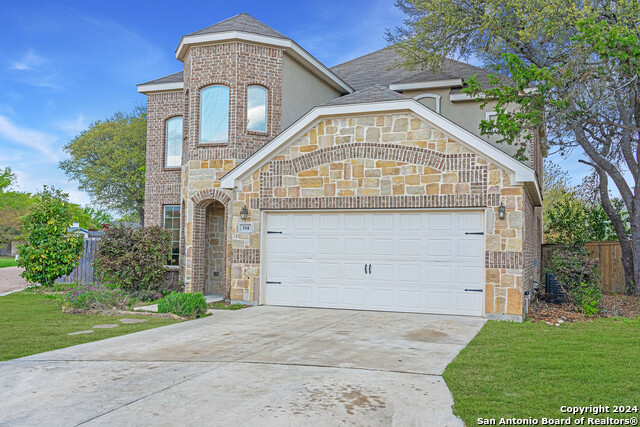
Would you like to sell your home before you purchase this one?
Priced at Only: $439,900
For more Information Call:
Address: 114 Belmont Rd, Boerne, TX 78006
Property Location and Similar Properties
- MLS#: 1801278 ( Single Residential )
- Street Address: 114 Belmont Rd
- Viewed: 9
- Price: $439,900
- Price sqft: $152
- Waterfront: No
- Year Built: 2014
- Bldg sqft: 2898
- Bedrooms: 4
- Total Baths: 3
- Full Baths: 2
- 1/2 Baths: 1
- Garage / Parking Spaces: 2
- Days On Market: 93
- Additional Information
- County: KENDALL
- City: Boerne
- Zipcode: 78006
- Subdivision: Saddlehorn
- District: Boerne
- Elementary School: Curington
- Middle School: Boerne N
- High School: Boerne
- Provided by: White Line Realty LLC
- Contact: Vanessa Lopez
- (915) 203-2564

- DMCA Notice
-
DescriptionWelcome to 114 Belmont Rd located in highly desired Boerne, Texas. Just a short drive from Main St! Located in a cul de sac this home has everything you want and more! Featuring 4 bedrooms, 2.5 Bathrooms, huge loft, media room, separate dining room there is tons of space for your entertaining needs! Great open floor plan! As soon as you walk in you will love the high ceilings throughout the home and all the space this home has to offer. Wood flooring in the separate dining room has been replaced! Freshly painted cabinets in the oversized kitchen that has a large island and breakfast bar perfect for family breakfast or dinner! All appliances are stainless steel. Enjoy movie night in your media room with family or friends or imagine yourself playing pool or air hockey in your loft/game room. The backyard features a covered patio and beautiful mature trees perfect for gatherings. This home sits on almost quarter acre lot! Stop by, take a tour, and see for yourself all this home has to offer!
Payment Calculator
- Principal & Interest -
- Property Tax $
- Home Insurance $
- HOA Fees $
- Monthly -
Features
Building and Construction
- Apprx Age: 10
- Builder Name: Unknown
- Construction: Pre-Owned
- Exterior Features: Brick, Siding
- Floor: Carpeting, Ceramic Tile, Wood
- Foundation: Slab
- Kitchen Length: 15
- Roof: Composition
- Source Sqft: Appsl Dist
Land Information
- Lot Description: Cul-de-Sac/Dead End, City View
- Lot Improvements: Street Paved
School Information
- Elementary School: Curington
- High School: Boerne
- Middle School: Boerne Middle N
- School District: Boerne
Garage and Parking
- Garage Parking: Two Car Garage, Attached
Eco-Communities
- Water/Sewer: Water System, City
Utilities
- Air Conditioning: One Central
- Fireplace: Not Applicable
- Heating Fuel: Electric
- Heating: Central
- Utility Supplier Elec: Bandera
- Utility Supplier Grbge: Boerne
- Utility Supplier Sewer: Boerne
- Utility Supplier Water: Boerne
- Window Coverings: All Remain
Amenities
- Neighborhood Amenities: Park/Playground
Finance and Tax Information
- Days On Market: 203
- Home Owners Association Fee: 250
- Home Owners Association Frequency: Annually
- Home Owners Association Mandatory: Mandatory
- Home Owners Association Name: SADDLEHORN HOA
- Total Tax: 8742.87
Rental Information
- Currently Being Leased: No
Other Features
- Contract: Exclusive Right To Sell
- Instdir: Esser to Derby to Belmont
- Interior Features: One Living Area, Separate Dining Room, Eat-In Kitchen, Walk-In Pantry, Media Room, Loft, Utility Room Inside, High Ceilings, Open Floor Plan, Laundry Main Level, Laundry Room, Walk in Closets
- Legal Description: SADDLEHORN BLK 6 LOT 4, .226 ACRES
- Miscellaneous: Cluster Mail Box
- Occupancy: Vacant
- Ph To Show: 210.222.2227
- Possession: Closing/Funding
- Style: Two Story, Traditional
Owner Information
- Owner Lrealreb: No
Similar Properties
Nearby Subdivisions
A10118 - Survey 207 J Cantu
A10260 - Survey 490 D Harding
Anaqua Springs Ranch
Balcones Creek
Bent Tree
Bisdn
Boerne
Boerne Heights
Champion Heights - Kendall Cou
Chaparral Creek
Cibolo Oaks Landing
Cordillera Ranch
Corley Farms
Country Bend
Coveney Ranch
Creekside
Cypress Bend
Cypress Bend On The Guadalupe
Diamond Ridge
Dienger Addition
Dietert Addition
Dove Country Farm
Durango Reserve
English Oaks
Esperanza
Esperanza - Kendall County
Fischer Subdivision
Fox Falls
Friendly Hills
Greco Bend
Highland Park
Highlands Ranch
Indian Acres
Inspiration Hill # 2
Inspiration Hills
Irons & Grahams Addition
Kendall Creek Estates
Kendall Woods Estate
La Cancion
Lake Country
Lakeside Acres
Leon Creek Estates
Limestone Ranch
Menger Springs
Miralomas
Miralomas Garden Homes
Miralomas Garden Homes Unit 1
Mountain S F
N/a
Na
None
Not In Defined Subdivision
Oak Park
Oak Park Addition
Out/comfort
Pecan Springs
Pleasant Valley
Ranger Creek
Regency At Esperanza
Regent Park
River Mountain Ranch
River Ranch Estates
River Trail
River View
Rosewood Gardens
Saddlehorn
Scenic Crest
Schertz Addition
Serenity Gardens
Shadow Valley Ranch
Shoreline Park
Silver Hills
Skyview Acres
Southern Oaks
Stone Creek
Stonegate
Sundance Ranch
Sunrise
Tapatio Springs
The Crossing
The Falls
The Ranches At Creekside
The Reserve At Saddlehorn
The Villas At Hampton Place
The Woods
The Woods Of Boerne Subdivisio
The Woods Of Frederick Creek
Threshold Ranch
Trails Of Herff Ranch
Twin Canyon Ranch
Waterstone
Windmill Ranch
Windwood Es
Woods Of Frederick Creek


