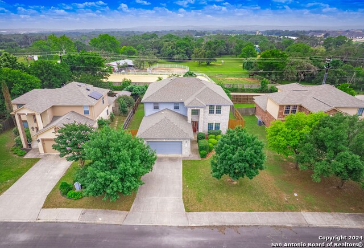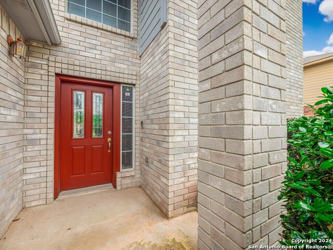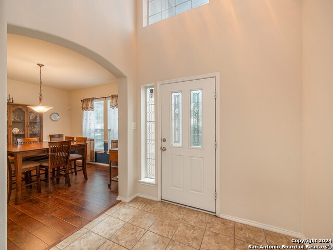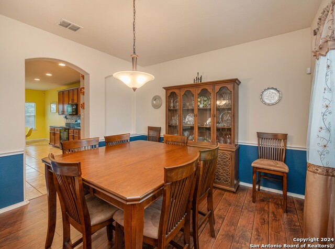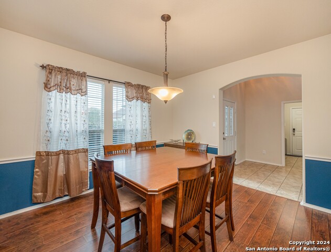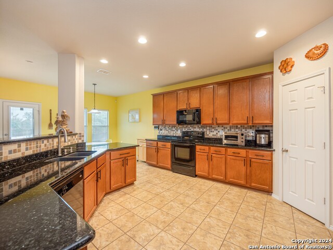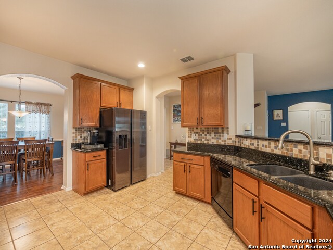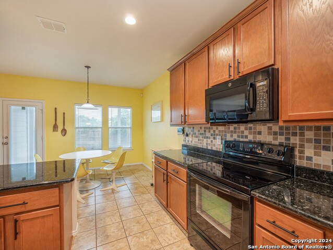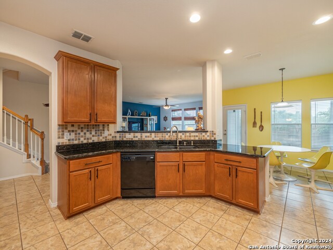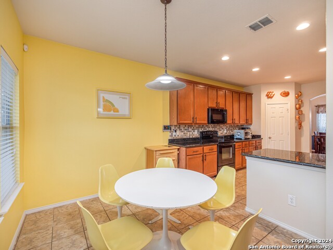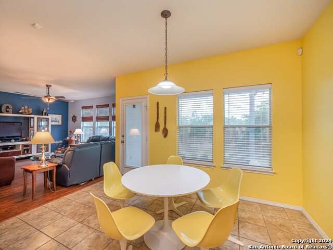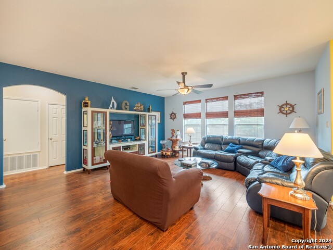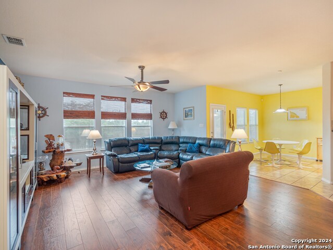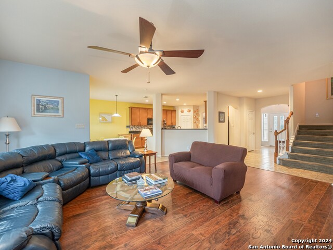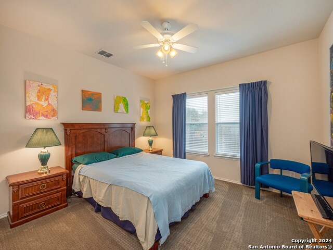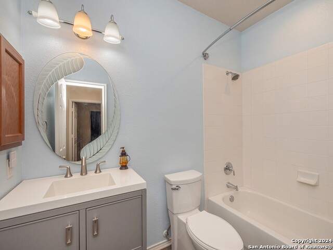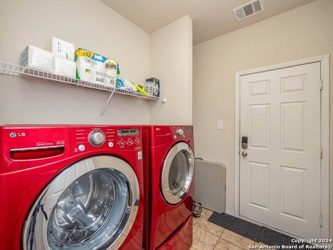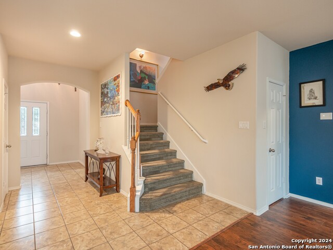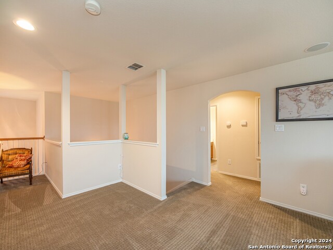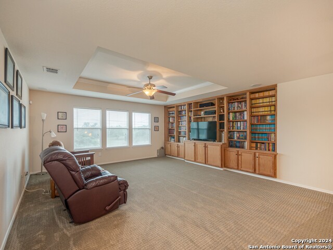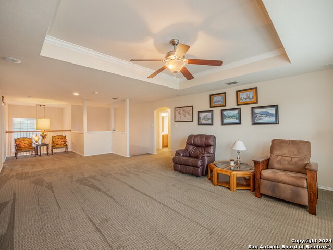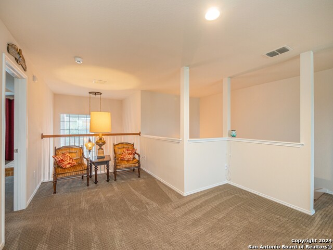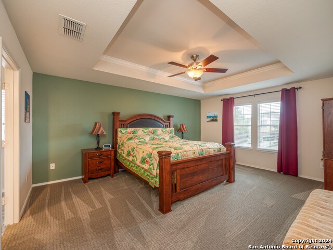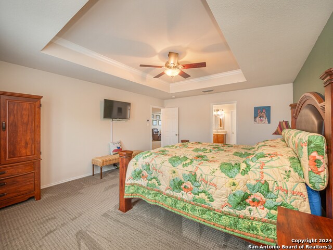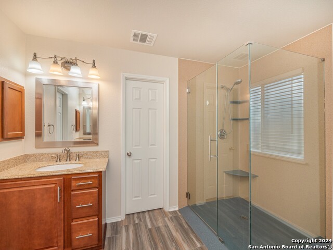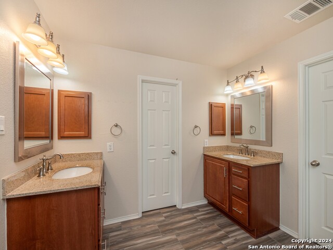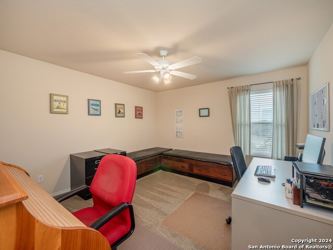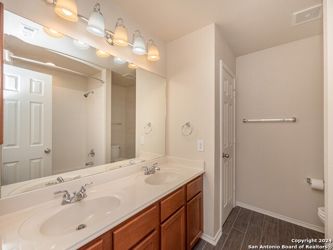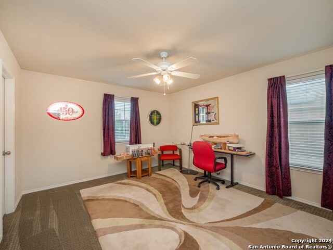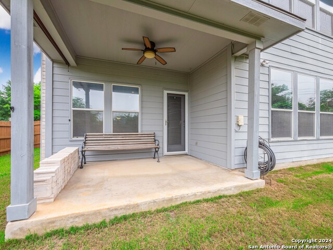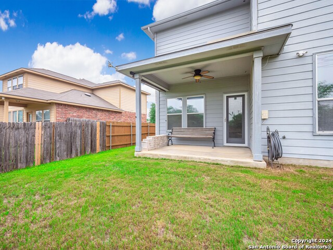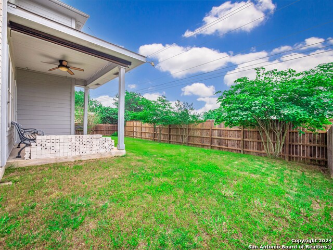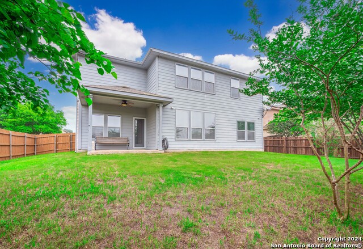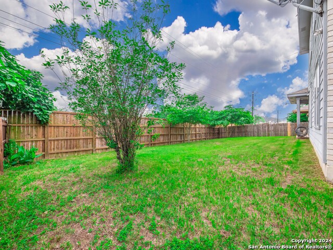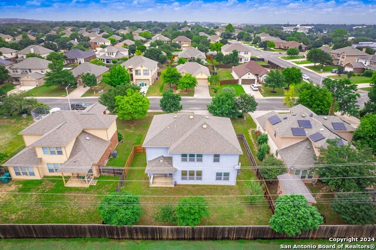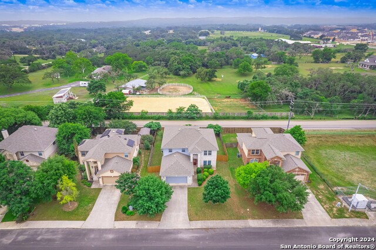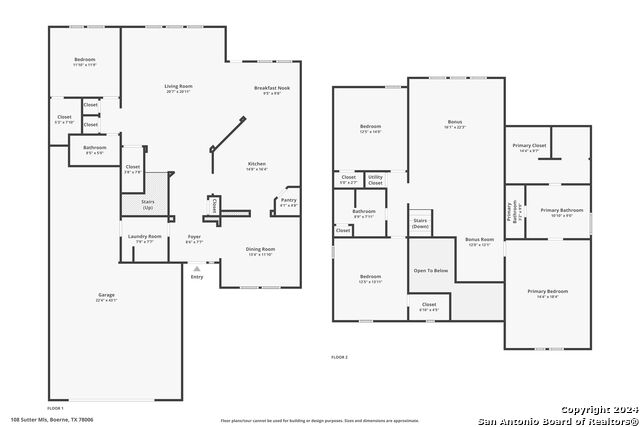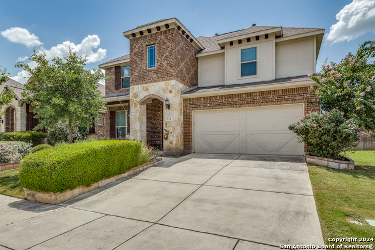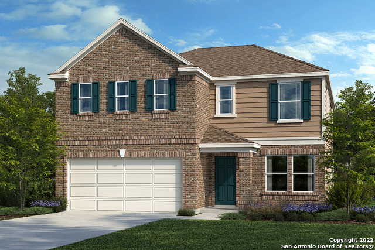108 Sutter Mls, Boerne, TX 78006
Property Photos
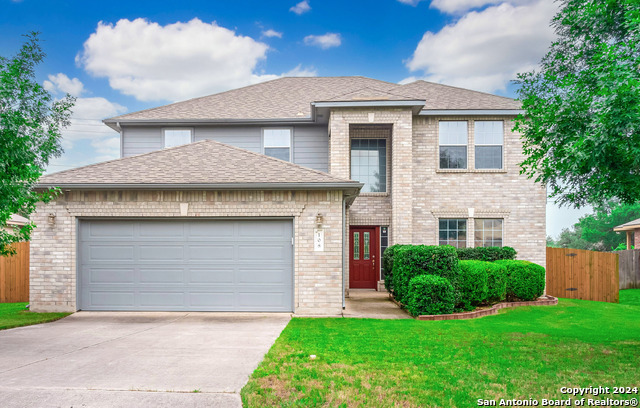
Would you like to sell your home before you purchase this one?
Priced at Only: $440,000
For more Information Call:
Address: 108 Sutter Mls, Boerne, TX 78006
Property Location and Similar Properties
- MLS#: 1774211 ( Single Residential )
- Street Address: 108 Sutter Mls
- Viewed: 10
- Price: $440,000
- Price sqft: $151
- Waterfront: No
- Year Built: 2007
- Bldg sqft: 2908
- Bedrooms: 4
- Total Baths: 3
- Full Baths: 3
- Garage / Parking Spaces: 3
- Days On Market: 190
- Additional Information
- County: KENDALL
- City: Boerne
- Zipcode: 78006
- Subdivision: Kendall Creek Estates
- District: Boerne
- Elementary School: Call District
- Middle School: Call District
- High School: Call District
- Provided by: Watters International Realty
- Contact: Christopher Watters
- (512) 646-0038

- DMCA Notice
-
DescriptionThis 4 bedroom, 3 bath home is spread across a generous 2908 square feet, on .20 acres. Starting with the tandem 3 car garage, this house carries an open floor plan designed to provide maximum comfort and luxury. Each room is bathed in natural light beaming through windows enhanced with solar guard film. This not only allows for ample sunlight but also ensures energy efficiency. On the main level, you'll find a secondary bedroom complete with a walk in closet and a full bath just outside the door. This can serve as a perfect guest room or a private suite for your teenager. Perfectly designed for a large family or entertaining, the home has 2 spacious living areas and 2 dining areas. The highlight is the spacious kitchen, complete with granite counters a true blend of function and form! Working from home or need additional storage? You'll appreciate the built in cabinets and storage in the upstairs bonus room. This space empowers you to keep your stuff organized, add workspace, or set up a home gym the possibilities are endless. The spacious master bedroom is a retreat in itself, featuring a remodeled bath with granite top dual vanities, and a walk in shower. To complete the luxury, a wooden closet system is installed in the primary closet. All the lighting in the home has been replaced with LED lights for better energy efficiency. You'll love the covered patio overlooking a generous privacy fenced yard. It's perfect for children at play, BBQs, or simply relaxing.
Payment Calculator
- Principal & Interest -
- Property Tax $
- Home Insurance $
- HOA Fees $
- Monthly -
Features
Building and Construction
- Apprx Age: 17
- Builder Name: Unknown
- Construction: Pre-Owned
- Exterior Features: Brick
- Floor: Carpeting, Ceramic Tile, Laminate
- Foundation: Slab
- Kitchen Length: 14
- Roof: Composition
- Source Sqft: Appsl Dist
School Information
- Elementary School: Call District
- High School: Call District
- Middle School: Call District
- School District: Boerne
Garage and Parking
- Garage Parking: Three Car Garage, Attached, Tandem
Eco-Communities
- Water/Sewer: Water System, Sewer System
Utilities
- Air Conditioning: Two Central, Zoned
- Fireplace: Not Applicable
- Heating Fuel: Electric
- Heating: Central
- Window Coverings: None Remain
Amenities
- Neighborhood Amenities: None
Finance and Tax Information
- Days On Market: 149
- Home Faces: North
- Home Owners Association Fee: 289
- Home Owners Association Frequency: Annually
- Home Owners Association Mandatory: Mandatory
- Home Owners Association Name: KENDALL CREEK ESTS HOA
- Total Tax: 7524
Other Features
- Contract: Exclusive Right To Sell
- Instdir: From IH10 head southwest on Scenic Loop Rd, right on Sage Canyon, left on Deer Wood Oaks, right on Sutter Mills to home on left
- Interior Features: Two Living Area, Separate Dining Room, Eat-In Kitchen, Two Eating Areas, Breakfast Bar, Walk-In Pantry, Game Room, Loft, Utility Room Inside, Secondary Bedroom Down, Open Floor Plan, Cable TV Available, High Speed Internet, Laundry Main Level, Laundry Room, Walk in Closets
- Legal Description: KENDALL CREEK ESTATES PHASE I BLK 6 LOT 9, .2 ACRES
- Occupancy: Owner
- Ph To Show: 210-222-2227
- Possession: Closing/Funding
- Style: Two Story
- Views: 10
Owner Information
- Owner Lrealreb: No
Similar Properties
Nearby Subdivisions
A10118 - Survey 207 J Cantu
A10260 - Survey 490 D Harding
Anaqua Springs Ranch
Balcones Creek
Bent Tree
Bisdn
Boerne
Boerne Heights
Champion Heights - Kendall Cou
Chaparral Creek
Cibolo Oaks Landing
Cordillera Ranch
Corley Farms
Country Bend
Coveney Ranch
Creekside
Cypress Bend
Cypress Bend On The Guadalupe
Diamond Ridge
Dienger Addition
Dietert Addition
Dove Country Farm
Durango Reserve
English Oaks
Esperanza
Esperanza - Kendall County
Fischer Subdivision
Fox Falls
Friendly Hills
Greco Bend
Highland Park
Highlands Ranch
Indian Acres
Inspiration Hill # 2
Inspiration Hills
Irons & Grahams Addition
Kendall Creek Estates
Kendall Woods Estate
La Cancion
Lake Country
Lakeside Acres
Leon Creek Estates
Limestone Ranch
Menger Springs
Miralomas
Miralomas Garden Homes
Miralomas Garden Homes Unit 1
Mountain S F
N/a
Na
None
Not In Defined Subdivision
Oak Park
Oak Park Addition
Out/comfort
Pecan Springs
Pleasant Valley
Ranger Creek
Regency At Esperanza
Regent Park
River Mountain Ranch
River Ranch Estates
River Trail
River View
Rosewood Gardens
Saddlehorn
Scenic Crest
Schertz Addition
Serenity Gardens
Shadow Valley Ranch
Shoreline Park
Silver Hills
Skyview Acres
Southern Oaks
Stone Creek
Stonegate
Sundance Ranch
Sunrise
Tapatio Springs
The Crossing
The Falls
The Ranches At Creekside
The Reserve At Saddlehorn
The Villas At Hampton Place
The Woods
The Woods Of Boerne Subdivisio
The Woods Of Frederick Creek
Threshold Ranch
Trails Of Herff Ranch
Twin Canyon Ranch
Waterstone
Windmill Ranch
Windwood Es
Woods Of Frederick Creek


