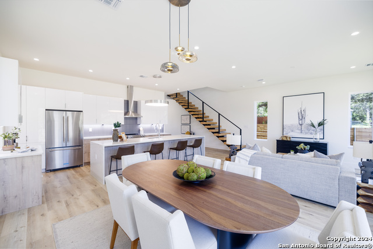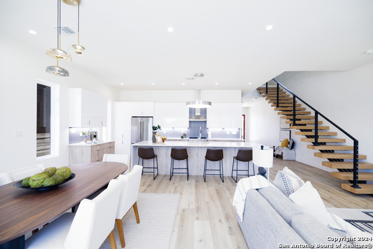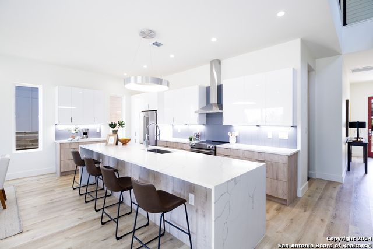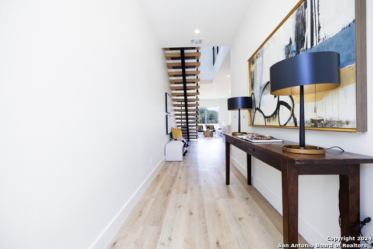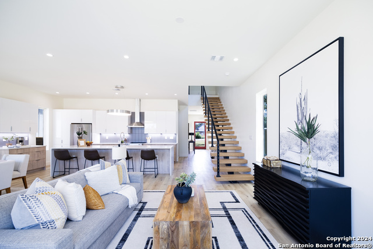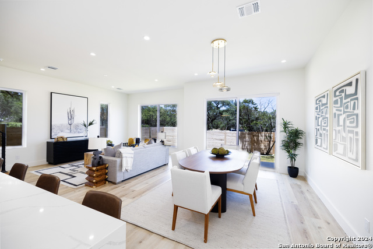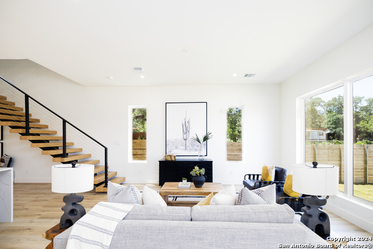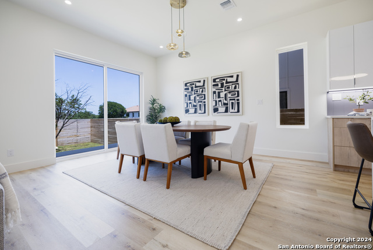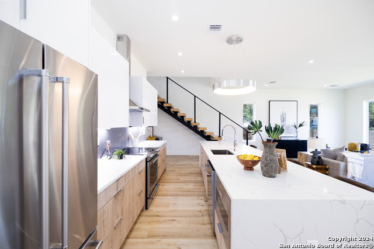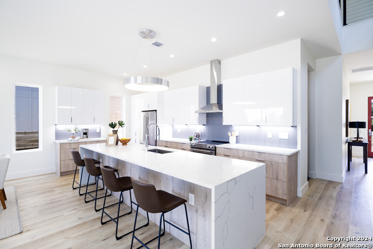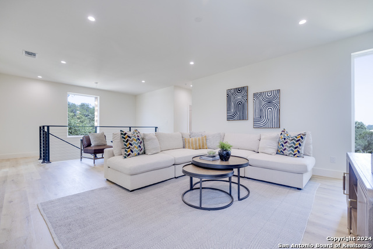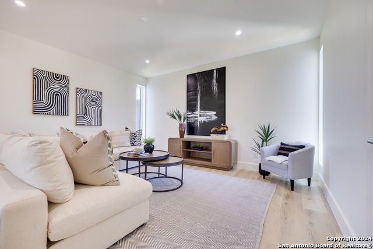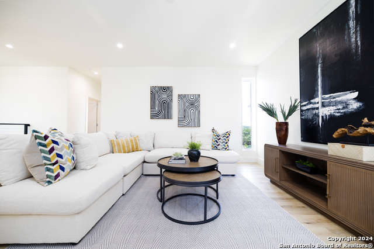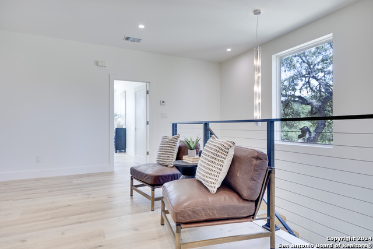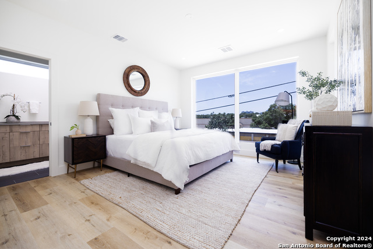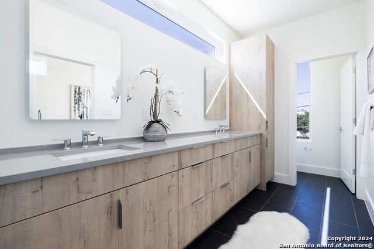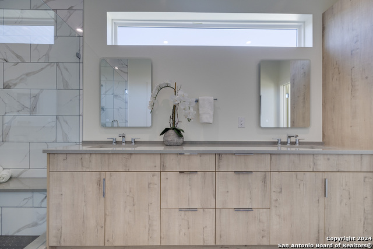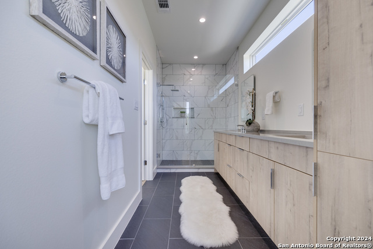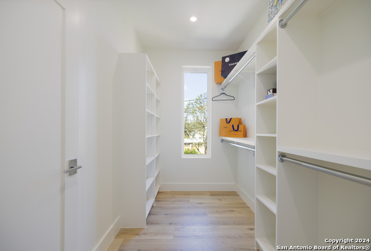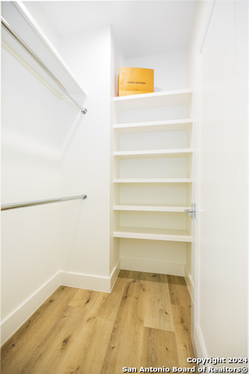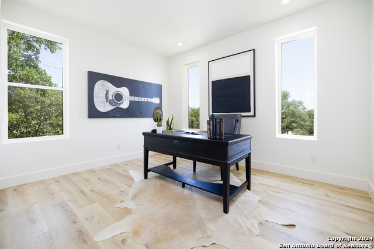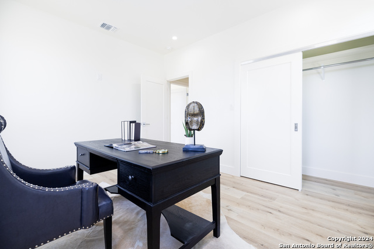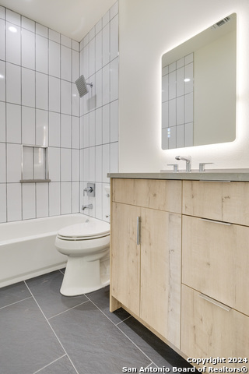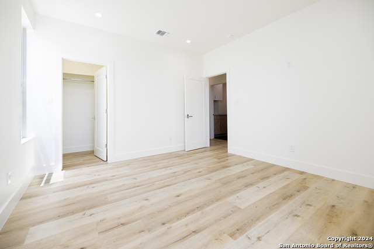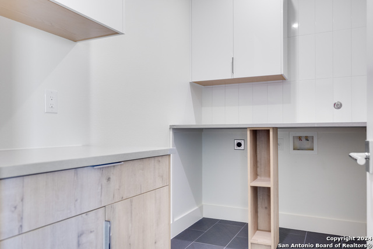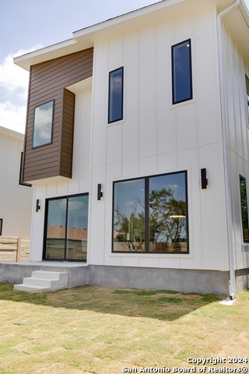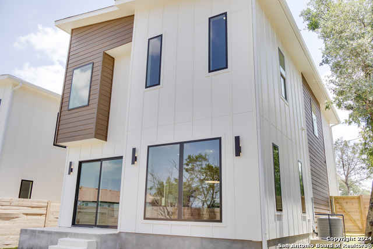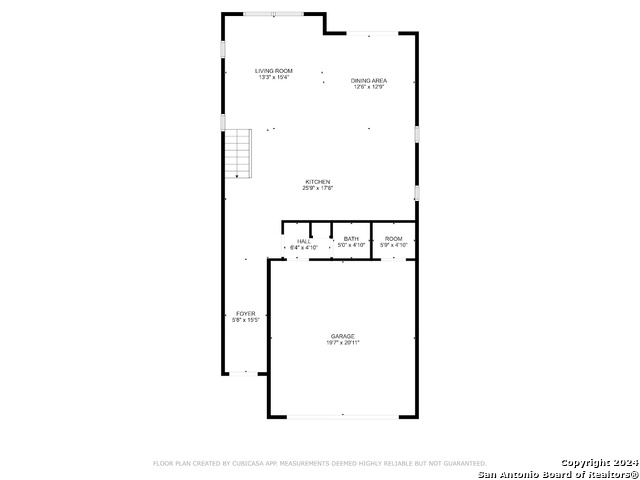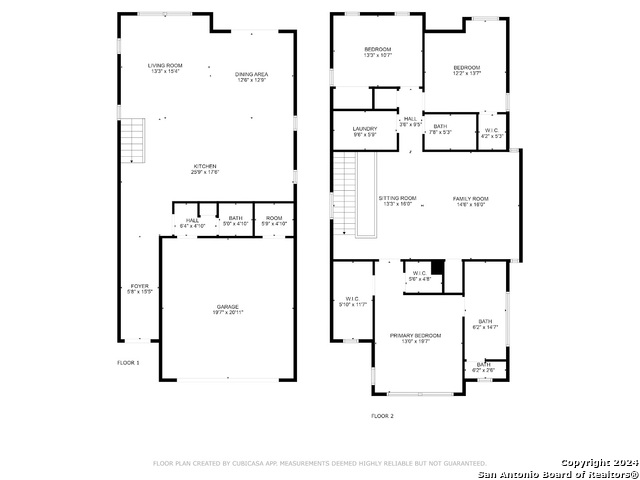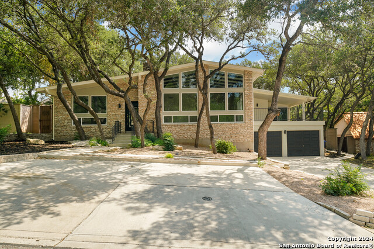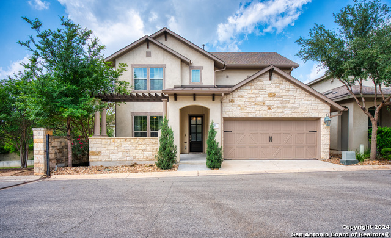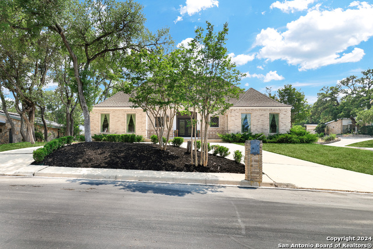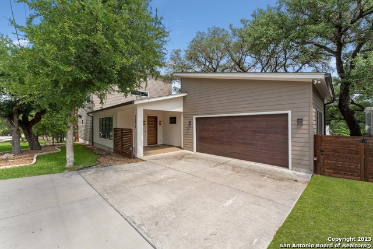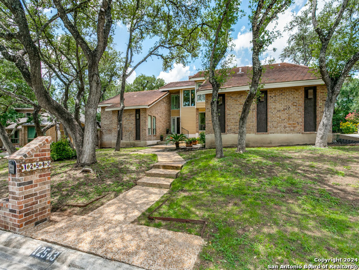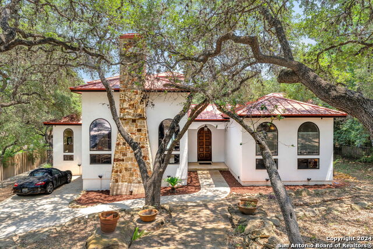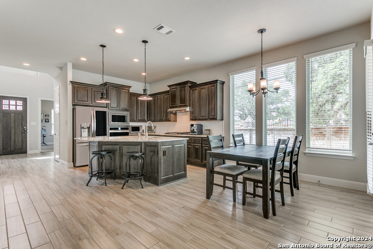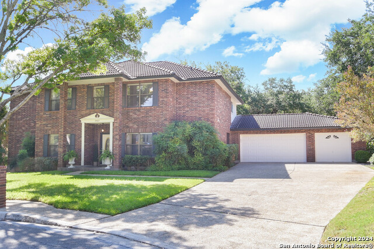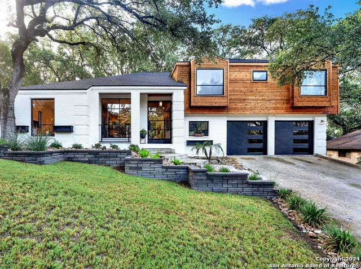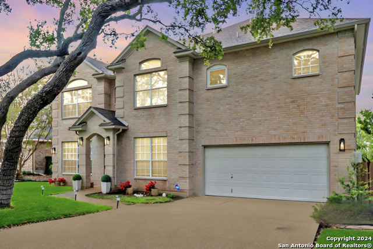4327 Honeycomb St, San Antonio, TX 78230
Property Photos
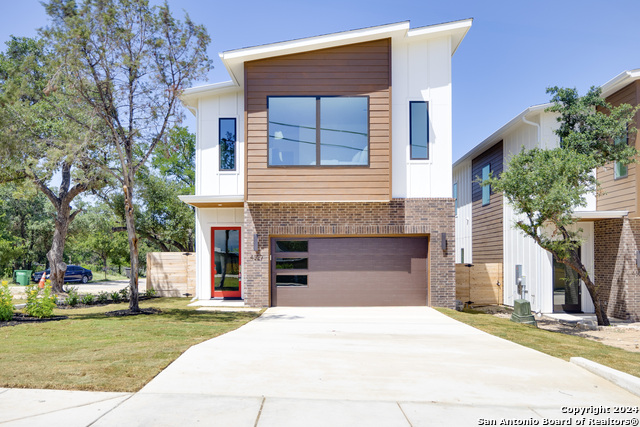
Would you like to sell your home before you purchase this one?
Priced at Only: $615,000
For more Information Call:
Address: 4327 Honeycomb St, San Antonio, TX 78230
Property Location and Similar Properties
- MLS#: 1790107 ( Single Residential )
- Street Address: 4327 Honeycomb St
- Viewed: 27
- Price: $615,000
- Price sqft: $262
- Waterfront: No
- Year Built: 2024
- Bldg sqft: 2346
- Bedrooms: 3
- Total Baths: 3
- Full Baths: 2
- 1/2 Baths: 1
- Garage / Parking Spaces: 2
- Days On Market: 136
- Additional Information
- County: BEXAR
- City: San Antonio
- Zipcode: 78230
- Subdivision: Woodland Manor
- District: Northside
- Elementary School: Call District
- Middle School: Call District
- High School: Call District
- Provided by: Wedgewood Homes Realty- TX LLC
- Contact: Joel Benites
- (210) 789-2402

- DMCA Notice
-
DescriptionWelcome to 4327 Honeycomb. A new Contemporary Single family Home. Located off I10 and Huebner Rd. A convenient location between La Cantera, The Rim, North Central and Downtown San Antonio. Enjoy the comforts of New Construction with Stunning fit and finish. This 2 Story Home Features 2,346 sq ft, 3 Large bedrooms and 3 1/2 restrooms, 2 Living areas and a 2 Car garage. Well thought out design, modern hardware and fixtures. Sturdy and rigid 2x6 Construction. Foam insulation including the garage. Fire rated exterior walls. EV Home charging station. As you enter the large front door you feel the quality of the materials used throughout the Home. Features include, A Stunning open Staircase and a designer chefs Kitchen. Oversized Quartz waterfall island, European custom cabinetry, Kitchen aid Appliances, Modern backsplash and hardware. Contemporary lighting. Large rooms throughout. Secondary living room upstairs. Plenty of closet space and storage. Top quality, low maintenance. This Home was Wonderfully crafted and Designed. A great opportunity for a beautiful New Modern Home. Northwest Independent School District. Close to Shopping and Major highways. Schedule a showing today!
Payment Calculator
- Principal & Interest -
- Property Tax $
- Home Insurance $
- HOA Fees $
- Monthly -
Features
Building and Construction
- Builder Name: Thorn Construction
- Construction: New
- Exterior Features: Brick, Wood, Siding, Cement Fiber
- Floor: Ceramic Tile, Vinyl
- Foundation: Slab
- Kitchen Length: 20
- Roof: Composition
- Source Sqft: Appsl Dist
Land Information
- Lot Description: Corner, Bluff View, City View, Secluded
- Lot Improvements: Street Paved, Curbs, Street Gutters, Sidewalks, Streetlights, Fire Hydrant w/in 500', City Street, Interstate Hwy - 1 Mile or less
School Information
- Elementary School: Call District
- High School: Call District
- Middle School: Call District
- School District: Northside
Garage and Parking
- Garage Parking: Two Car Garage
Eco-Communities
- Energy Efficiency: Programmable Thermostat, 12"+ Attic Insulation, Double Pane Windows, Variable Speed HVAC, Energy Star Appliances, Radiant Barrier, Low E Windows, High Efficiency Water Heater, Foam Insulation, Ceiling Fans
- Water/Sewer: Water System, Sewer System, City
Utilities
- Air Conditioning: One Central
- Fireplace: Not Applicable
- Heating Fuel: Electric
- Heating: Central, 1 Unit
- Utility Supplier Elec: CPS
- Utility Supplier Grbge: SAWS
- Utility Supplier Sewer: SAWS
- Utility Supplier Water: SAWS
- Window Coverings: None Remain
Amenities
- Neighborhood Amenities: None
Finance and Tax Information
- Days On Market: 103
- Home Faces: West
- Home Owners Association Mandatory: None
- Total Tax: 5971.58
Rental Information
- Currently Being Leased: No
Other Features
- Block: 18
- Contract: Exclusive Right To Sell
- Instdir: Off I10 W and Huebner rd. Turn East on Huebner Rd, Turn left onto Honeycomb dr, Property on Right.
- Interior Features: Two Living Area, Liv/Din Combo, Eat-In Kitchen, Two Eating Areas, Island Kitchen, Loft, Utility Room Inside, All Bedrooms Upstairs, High Ceilings, Open Floor Plan, Laundry Upper Level, Laundry Room, Walk in Closets, Attic - Pull Down Stairs, Attic - Radiant Barrier Decking
- Legal Desc Lot: 22
- Legal Description: NCB 14728 (HONEY COMB PLACE), BLOCK 18 LOT 22
- Miscellaneous: Home Service Plan, Taxes Not Assessed, Under Construction, Investor Potential
- Occupancy: Vacant
- Ph To Show: 210-789-2402
- Possession: Closing/Funding
- Style: Two Story, Contemporary
- Views: 27
Owner Information
- Owner Lrealreb: No
Similar Properties
Nearby Subdivisions
Carmen Heights
Charter Oaks
Colonial Hills
Colonial Oaks
Colonial Village
Colonies North
Creekside Court
Dreamland Oaks
Elm Creek
Estates Of Alon
Foothills
Gdn Hms At Shavano Ridge
Green Briar
Hidden Creek
Hunters Creek
Hunters Creek North
Huntington Place
Inverness
Kings Grant Forest
La Terrace
Mid Acres
Mission Oaks
Mission Trace
N/a
Oakcreek Northwest
Orsinger Lane
Orsinger Lane Gdn Hmsns
Park Forest
River Oaks
Shavano Forest
Shavano Heights
Shavano Heights Ns
Shavano Ridge
Shenandoah
Summit Of Colonies N
The Enclave At Elm Creek - Bex
The Summit
Wellsprings
Whispering Oaks
Wilson Gardens
Woodland Manor
Woods Of Alon


