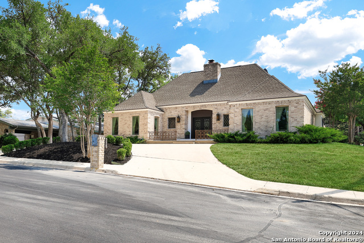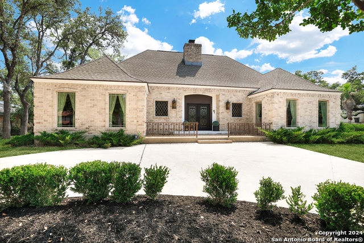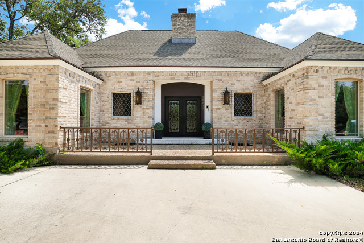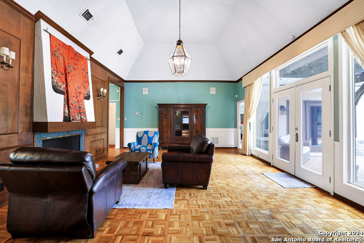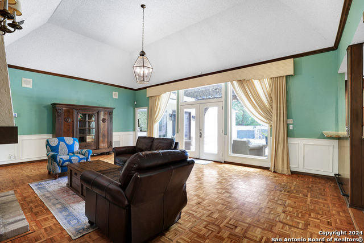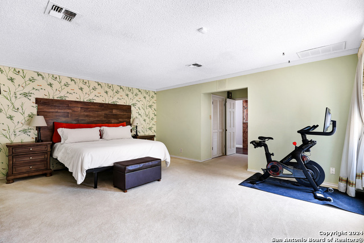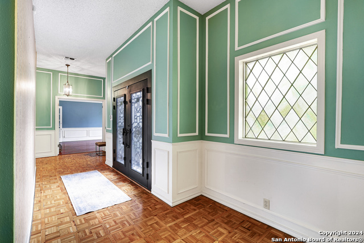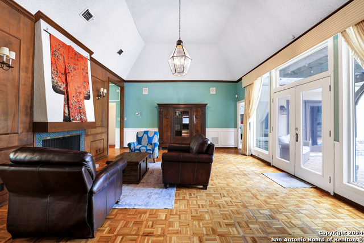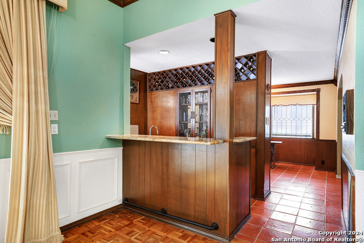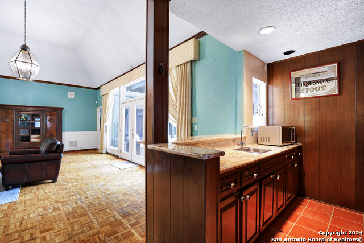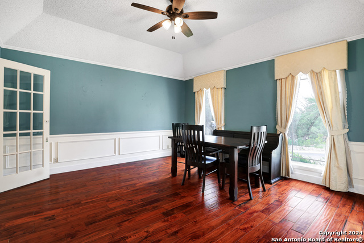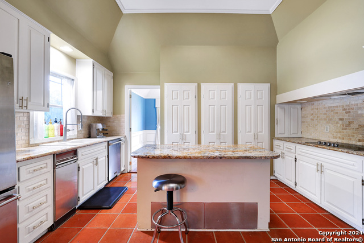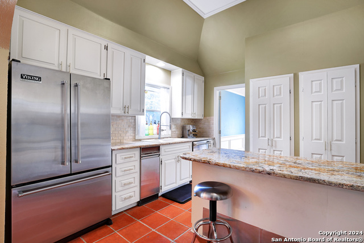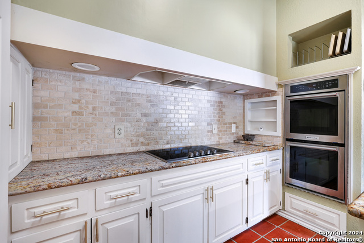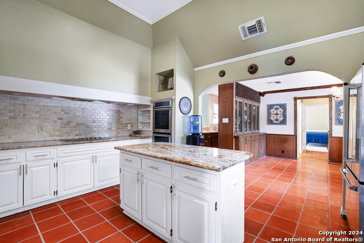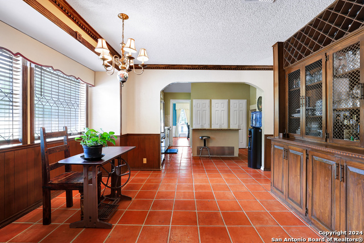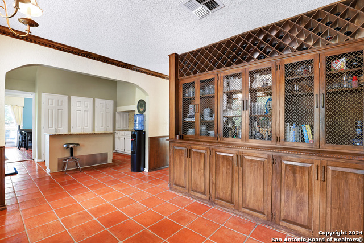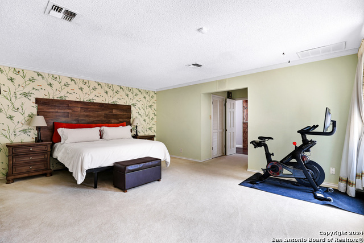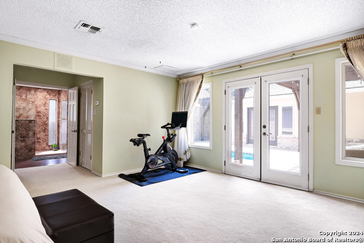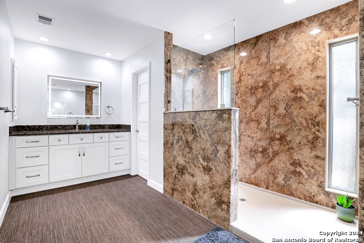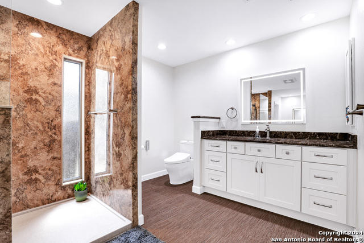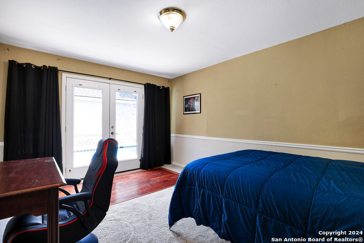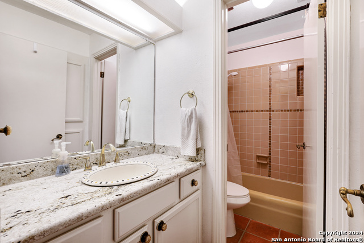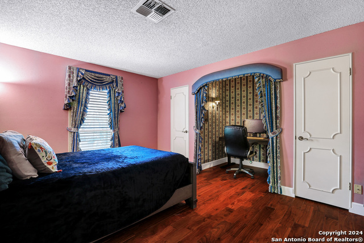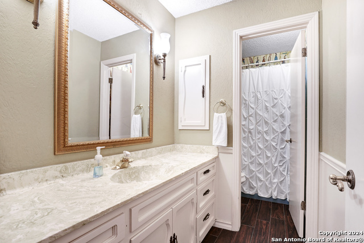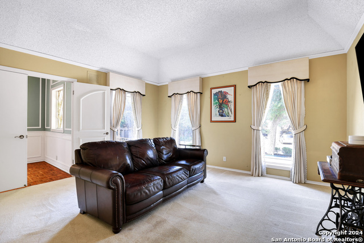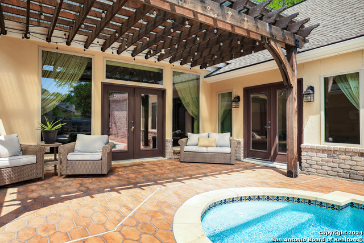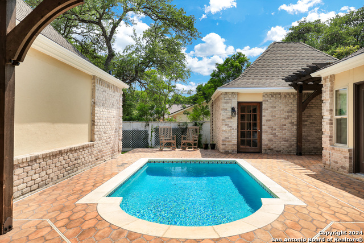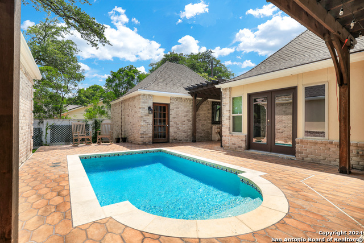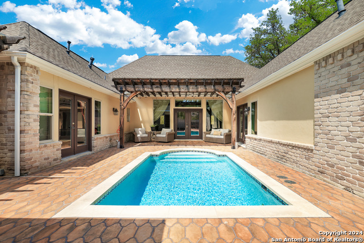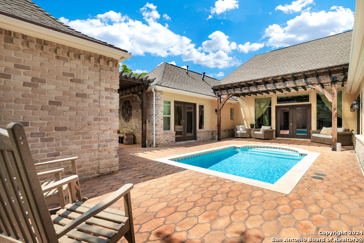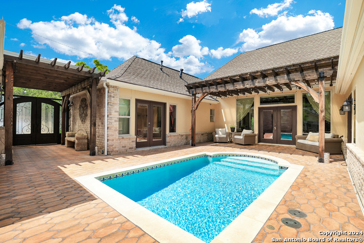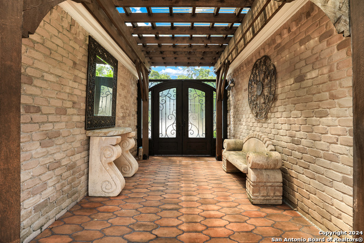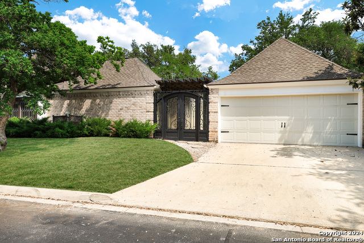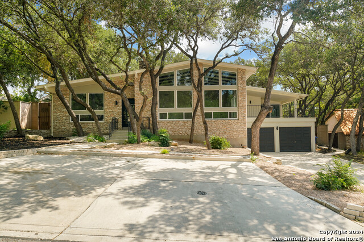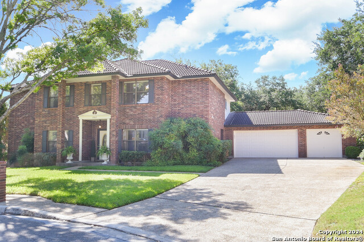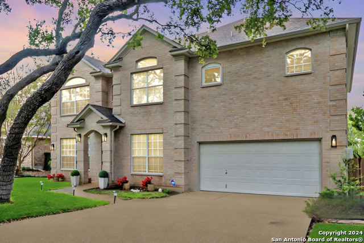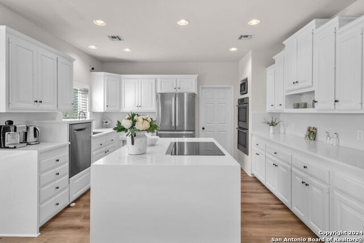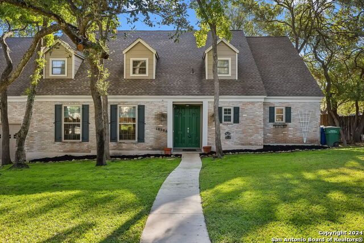10815 Teton Ln, San Antonio, TX 78230
Property Photos
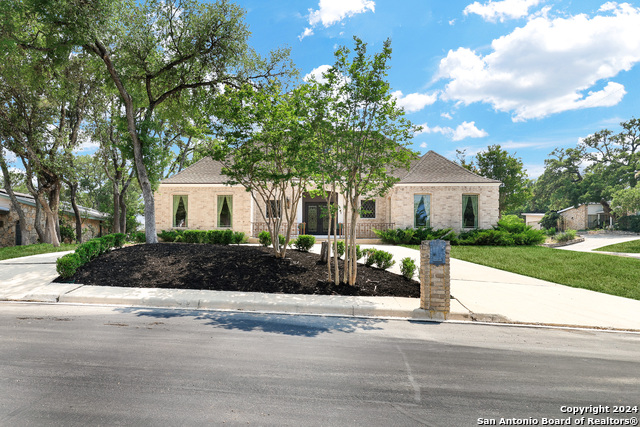
Would you like to sell your home before you purchase this one?
Priced at Only: $599,900
For more Information Call:
Address: 10815 Teton Ln, San Antonio, TX 78230
Property Location and Similar Properties
- MLS#: 1777635 ( Single Residential )
- Street Address: 10815 Teton Ln
- Viewed: 32
- Price: $599,900
- Price sqft: $187
- Waterfront: No
- Year Built: 1977
- Bldg sqft: 3211
- Bedrooms: 3
- Total Baths: 3
- Full Baths: 3
- Garage / Parking Spaces: 2
- Days On Market: 177
- Additional Information
- County: BEXAR
- City: San Antonio
- Zipcode: 78230
- Subdivision: Oakcreek Northwest
- District: Northside
- Elementary School: Colonies North
- Middle School: Hobby William P.
- High School: Clark
- Provided by: Keller Williams Heritage
- Contact: John Rodriguez
- (210) 724-2001

- DMCA Notice
-
DescriptionDon't miss this opportunity to own this gorgeous 3/3/2 home with 2020 Keith Zars pool! ***VA assumable loan.***This unique styled, 70's elegance home features Colonial iron doors at entry and at the side of the house between detached garage and house, parquet flooring in much of the home, high ceilings at entry and family room, huge family room with fireplace, bar area with server's window for guests enjoying the patio and pool, large study or flex room, kitchen features granite counters, Viking cooktop, Kitchen Aide double oven, both master and one secondary bedroom have double doors that open to the pool area, huge master suite features 2 walk in closets, renovated bath featuring large walk in shower, separate his and hers vanities and linen closet. You will absolutely love the pool and patio area! This home will sell quickly so come see it today!
Payment Calculator
- Principal & Interest -
- Property Tax $
- Home Insurance $
- HOA Fees $
- Monthly -
Features
Building and Construction
- Apprx Age: 47
- Builder Name: Unknown
- Construction: Pre-Owned
- Exterior Features: Stone/Rock
- Floor: Carpeting, Ceramic Tile, Parquet
- Foundation: Slab
- Kitchen Length: 15
- Roof: Heavy Composition
- Source Sqft: Appsl Dist
Land Information
- Lot Description: Corner, 1/4 - 1/2 Acre
School Information
- Elementary School: Colonies North
- High School: Clark
- Middle School: Hobby William P.
- School District: Northside
Garage and Parking
- Garage Parking: Two Car Garage
Eco-Communities
- Water/Sewer: Water System, Sewer System
Utilities
- Air Conditioning: One Central
- Fireplace: One, Family Room
- Heating Fuel: Natural Gas
- Heating: Central
- Utility Supplier Elec: CPS
- Utility Supplier Gas: CPS
- Utility Supplier Grbge: City
- Utility Supplier Sewer: SAWS
- Utility Supplier Water: SAWS
- Window Coverings: Some Remain
Amenities
- Neighborhood Amenities: None
Finance and Tax Information
- Days On Market: 136
- Home Owners Association Mandatory: None
- Total Tax: 13211
Other Features
- Accessibility: First Floor Bath, First Floor Bedroom, Stall Shower
- Contract: Exclusive Right To Sell
- Instdir: Old Blue Ridge
- Interior Features: One Living Area, Separate Dining Room, Eat-In Kitchen, Two Eating Areas, Island Kitchen, Utility Room Inside, 1st Floor Lvl/No Steps, High Ceilings, Cable TV Available, High Speed Internet, All Bedrooms Downstairs
- Legal Desc Lot: 45
- Legal Description: NCB 14011 BLK 1 LOT 45
- Occupancy: Owner
- Ph To Show: 210-222-2227
- Possession: Closing/Funding
- Style: One Story
- Views: 32
Owner Information
- Owner Lrealreb: No
Similar Properties
Nearby Subdivisions
Carmen Heights
Charter Oaks
Colonial Hills
Colonial Oaks
Colonial Village
Colonies North
Creekside Court
Dreamland Oaks
Elm Creek
Estates Of Alon
Foothills
Gdn Hms At Shavano Ridge
Green Briar
Hidden Creek
Hunters Creek
Hunters Creek North
Huntington Place
Inverness
Kings Grant Forest
La Terrace
Mid Acres
Mission Oaks
Mission Trace
N/a
Oakcreek Northwest
Orsinger Lane
Orsinger Lane Gdn Hmsns
Park Forest
River Oaks
Shavano Forest
Shavano Heights
Shavano Heights Ns
Shavano Ridge
Shenandoah
Summit Of Colonies N
The Enclave At Elm Creek - Bex
The Summit
Wellsprings
Whispering Oaks
Wilson Gardens
Woodland Manor
Woods Of Alon


