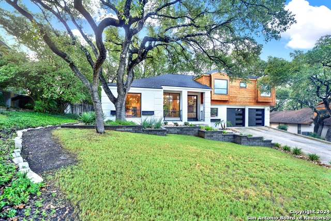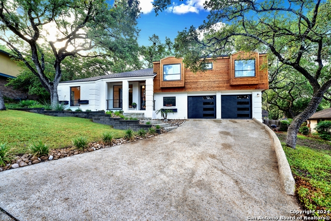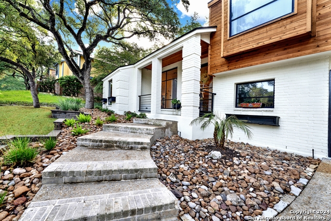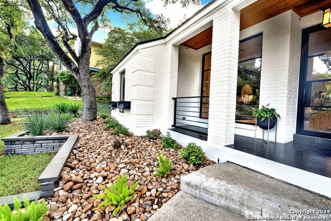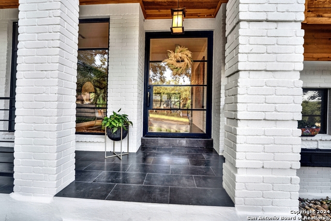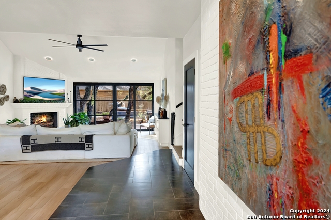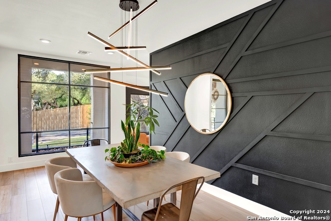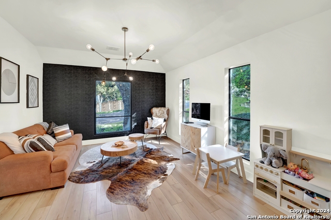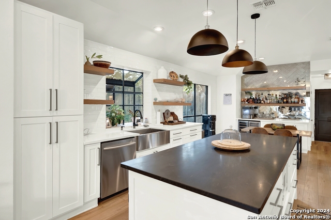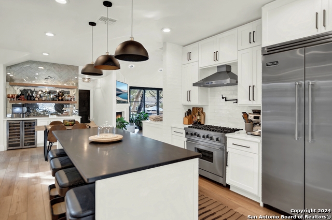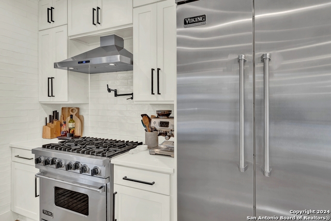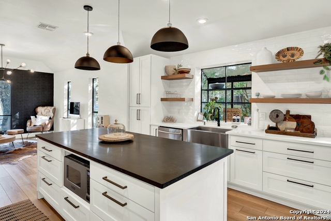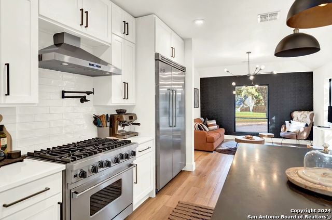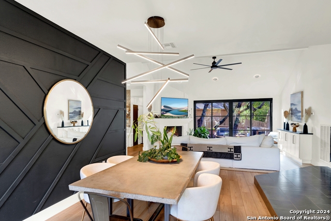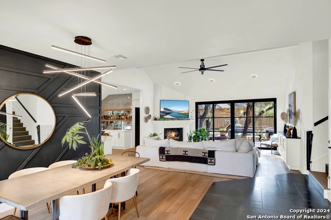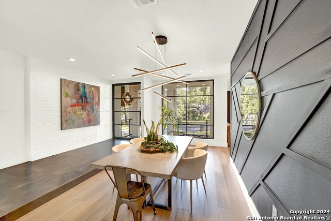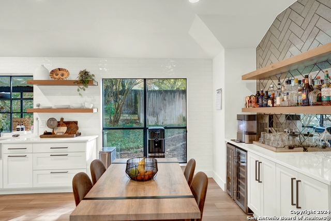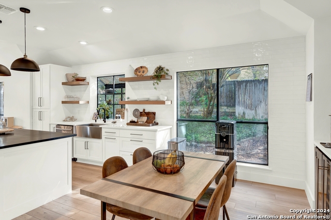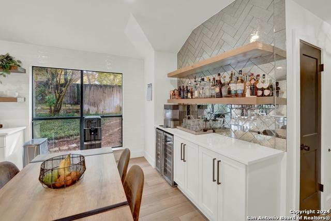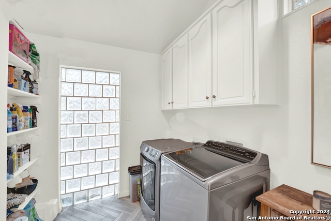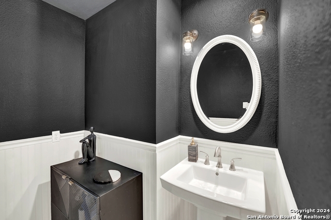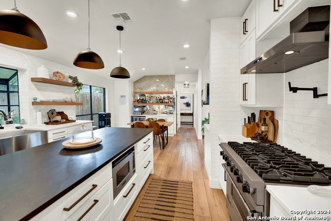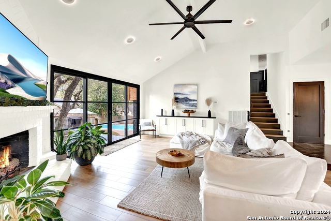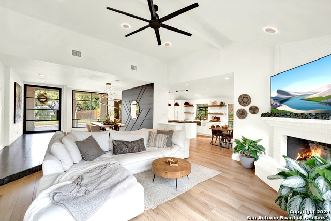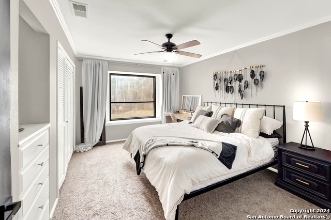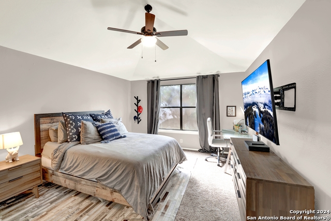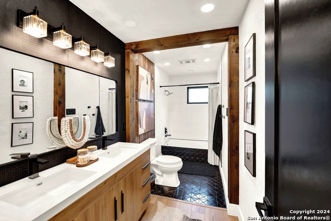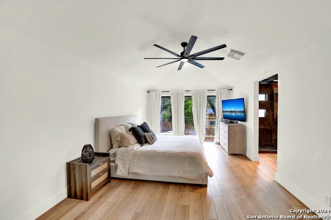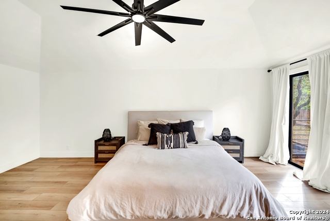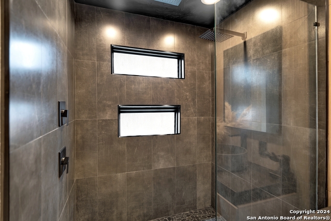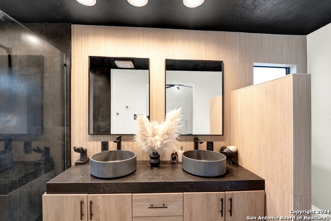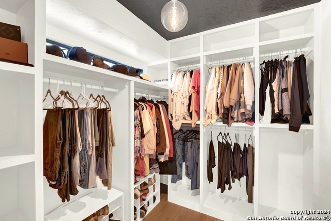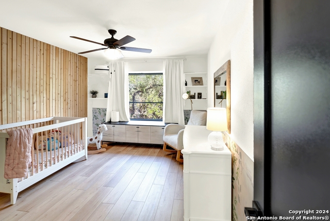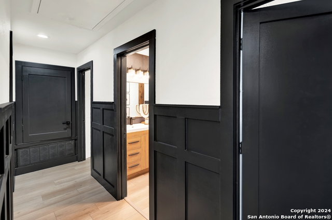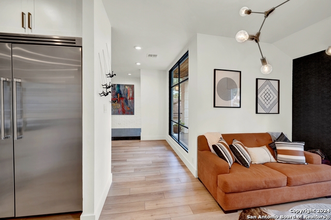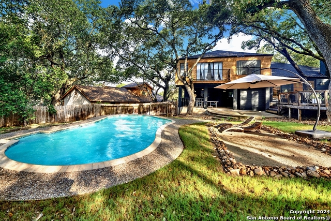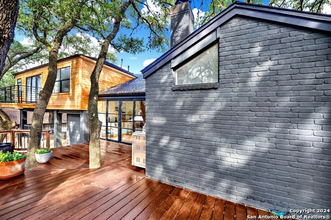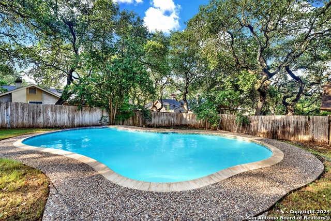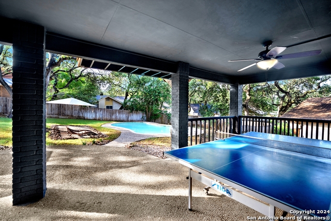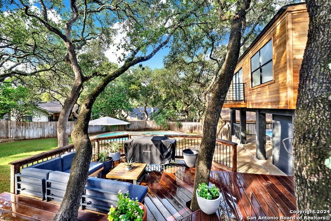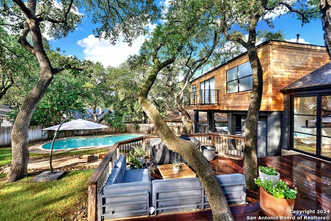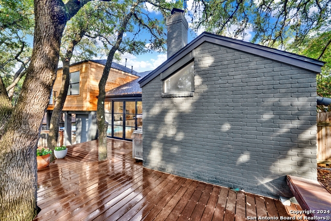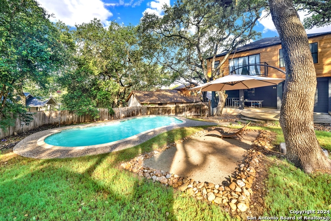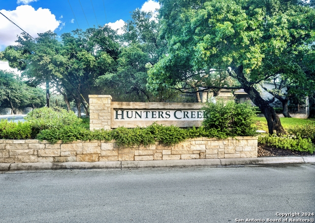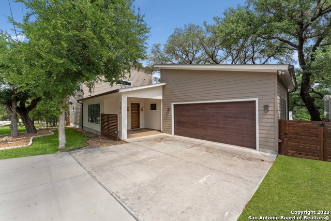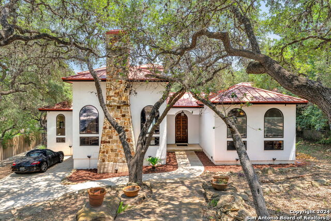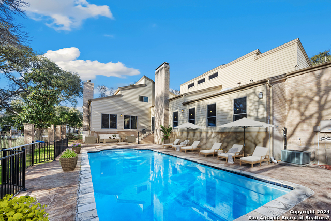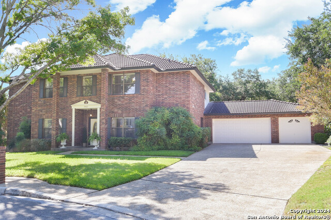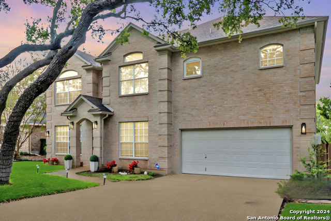3506 Hunters Gate, San Antonio, TX 78230
Property Photos
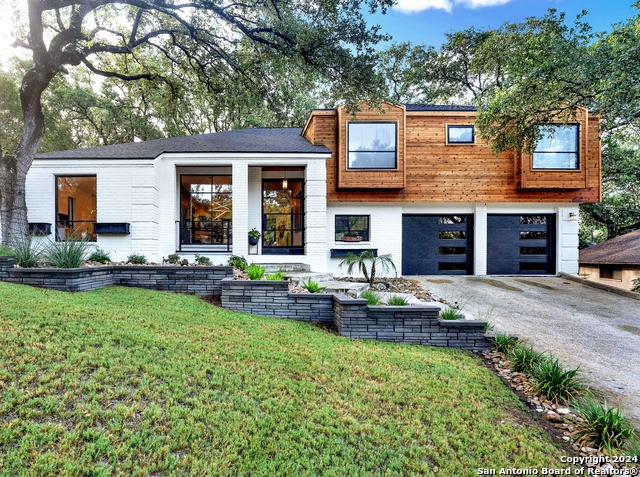
Would you like to sell your home before you purchase this one?
Priced at Only: $715,000
For more Information Call:
Address: 3506 Hunters Gate, San Antonio, TX 78230
Property Location and Similar Properties
- MLS#: 1806539 ( Single Residential )
- Street Address: 3506 Hunters Gate
- Viewed: 28
- Price: $715,000
- Price sqft: $271
- Waterfront: No
- Year Built: 1982
- Bldg sqft: 2636
- Bedrooms: 4
- Total Baths: 3
- Full Baths: 2
- 1/2 Baths: 1
- Garage / Parking Spaces: 2
- Days On Market: 72
- Additional Information
- County: BEXAR
- City: San Antonio
- Zipcode: 78230
- Subdivision: Hunters Creek
- District: North East I.S.D
- Elementary School: Oak Meadow
- Middle School: Jackson
- High School: Churchill
- Provided by: Homestead & Ranch Real Estate
- Contact: Heather Murray
- (210) 416-7559

- DMCA Notice
-
DescriptionThis beautifully remodeled contemporary home features 4 spacious bedrooms and 2.5 elegantly designed bathrooms. The open concept living area is flooded with natural light, showcasing sleek finishes and clean lines throughout. The gourmet kitchen is equipped with high end Viking refrigerator, stove/range, microwave, custom cabinetry, and a large natural stone countertop island perfect for entertaining. The primary suite offers a private retreat with a spa like ensuite bathroom with a double vanity and walk in shower. The remaining bedrooms are generously sized with ample closet space. Step outside to your private oasis, where a sparkling pool is surrounded by a stylish patio and separate deck perfect for outdoor entertaining or relaxation. Other features include, updated lighting, and a seamless indoor outdoor flow. This home offers the perfect blend of modern luxury and comfort in a prime location, designed for contemporary living.
Payment Calculator
- Principal & Interest -
- Property Tax $
- Home Insurance $
- HOA Fees $
- Monthly -
Features
Building and Construction
- Apprx Age: 42
- Builder Name: Unknown
- Construction: Pre-Owned
- Exterior Features: 3 Sides Masonry, Stone/Rock, Siding
- Floor: Carpeting, Ceramic Tile, Vinyl
- Foundation: Slab
- Kitchen Length: 16
- Roof: Composition
- Source Sqft: Appsl Dist
School Information
- Elementary School: Oak Meadow
- High School: Churchill
- Middle School: Jackson
- School District: North East I.S.D
Garage and Parking
- Garage Parking: Two Car Garage
Eco-Communities
- Water/Sewer: Water System, Sewer System
Utilities
- Air Conditioning: Two Central
- Fireplace: One, Gas
- Heating Fuel: Natural Gas
- Heating: Central
- Utility Supplier Elec: CPS
- Utility Supplier Gas: CPS
- Utility Supplier Sewer: SAWS
- Utility Supplier Water: SAWS
- Window Coverings: Some Remain
Amenities
- Neighborhood Amenities: Pool, Tennis, Clubhouse, Park/Playground, None
Finance and Tax Information
- Days On Market: 71
- Home Owners Association Mandatory: Voluntary
- Total Tax: 11304.29
Rental Information
- Currently Being Leased: No
Other Features
- Block: 13
- Contract: Exclusive Right To Sell
- Instdir: Huebner
- Interior Features: Two Living Area, Liv/Din Combo, Eat-In Kitchen, Island Kitchen, High Ceilings
- Legal Desc Lot: 22
- Legal Description: NCB 16970 BLK 13 LOT 22
- Miscellaneous: Virtual Tour
- Occupancy: Owner
- Ph To Show: 210-222-2227
- Possession: Closing/Funding
- Style: Split Level, Contemporary
- Views: 28
Owner Information
- Owner Lrealreb: No
Similar Properties
Nearby Subdivisions
Carmen Heights
Charter Oaks
Colonial Hills
Colonial Oaks
Colonial Village
Colonies North
Creekside Court
Dreamland Oaks
Elm Creek
Estates Of Alon
Foothills
Gdn Hms At Shavano Ridge
Green Briar
Hidden Creek
Hunters Creek
Hunters Creek North
Huntington Place
Inverness
Kings Grant Forest
La Terrace
Mid Acres
Mission Oaks
Mission Trace
N/a
Oakcreek Northwest
Orsinger Lane
Orsinger Lane Gdn Hmsns
Park Forest
River Oaks
Shavano Forest
Shavano Heights
Shavano Heights Ns
Shavano Ridge
Shenandoah
Summit Of Colonies N
The Enclave At Elm Creek - Bex
The Summit
Wellsprings
Whispering Oaks
Wilson Gardens
Woodland Manor
Woods Of Alon


