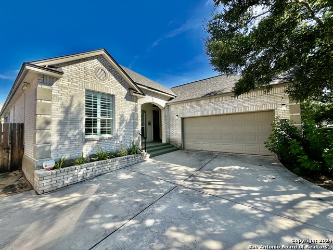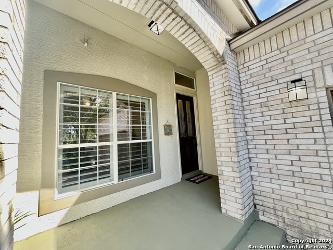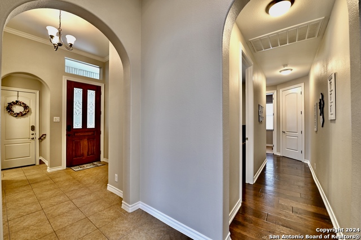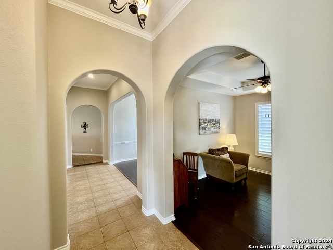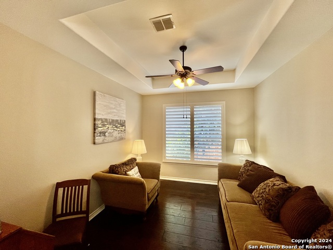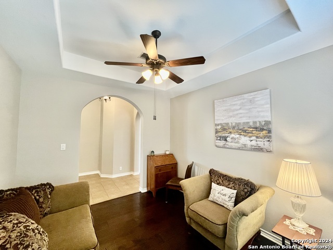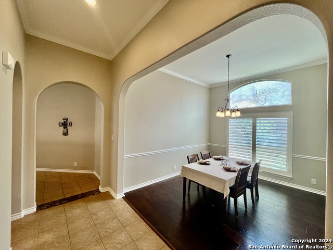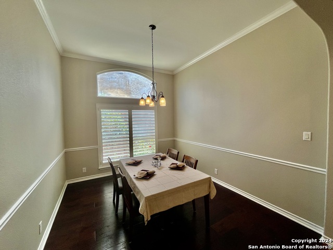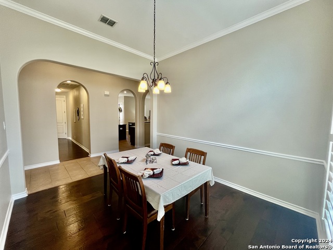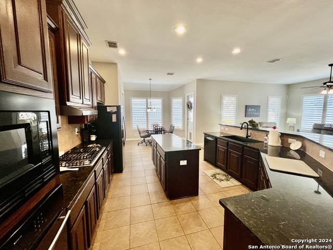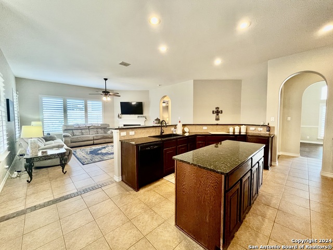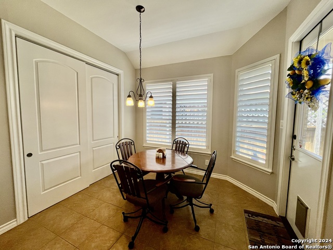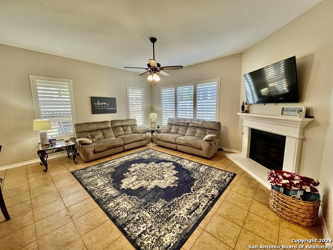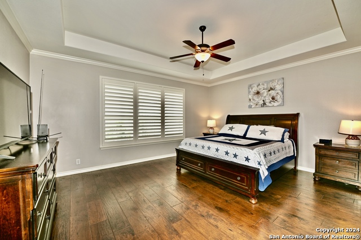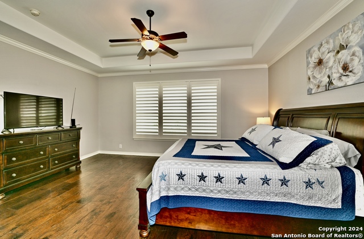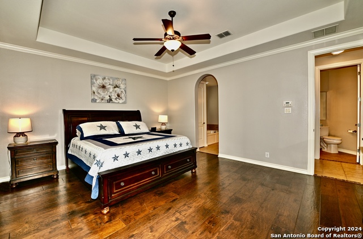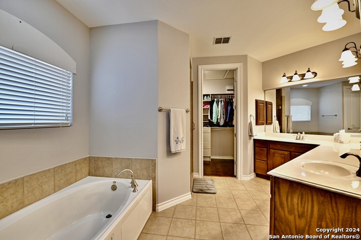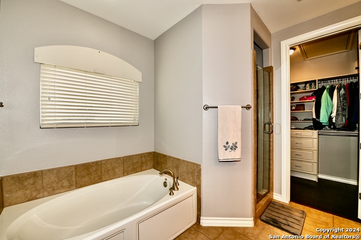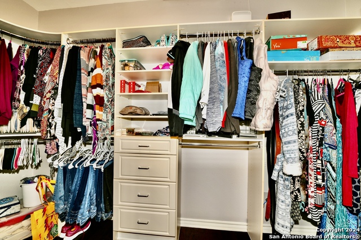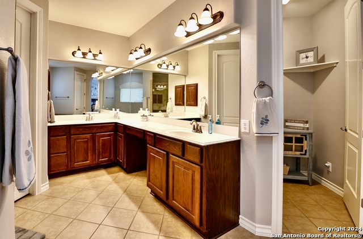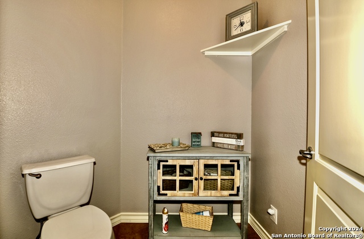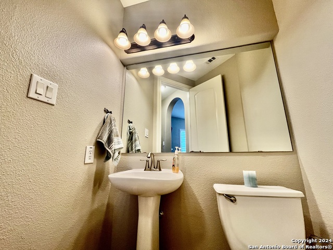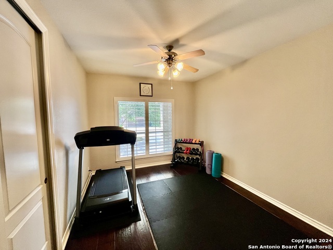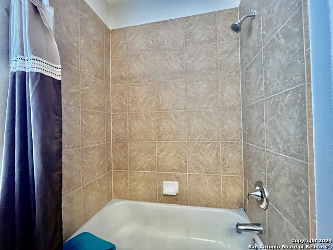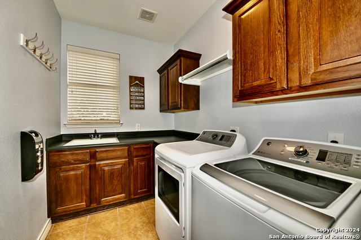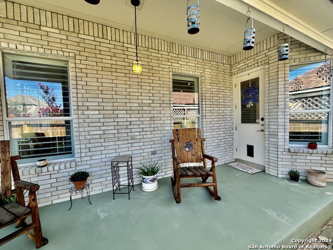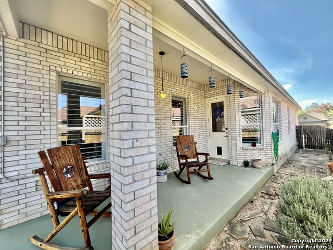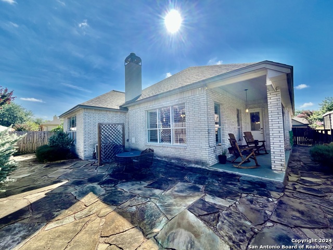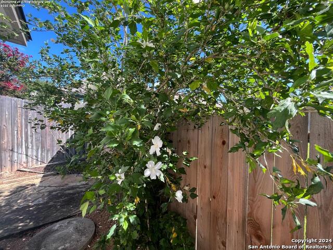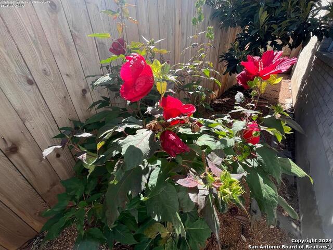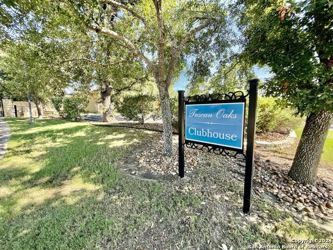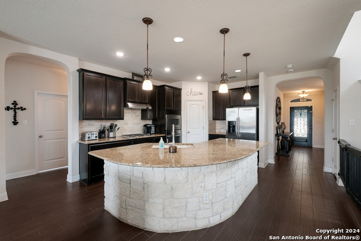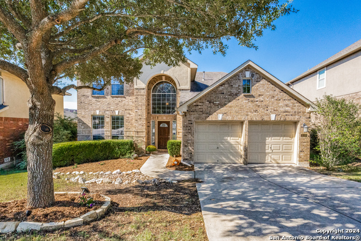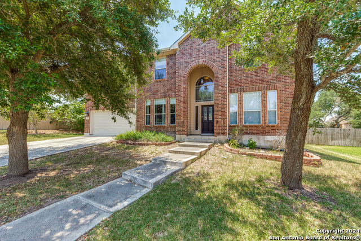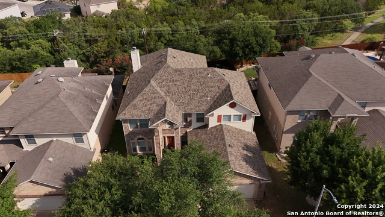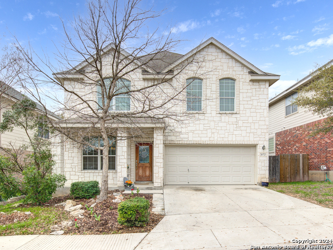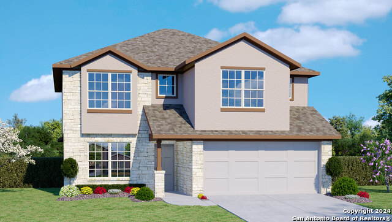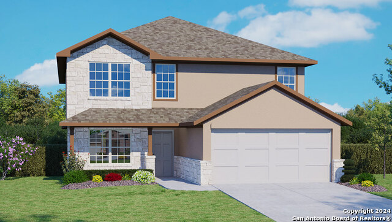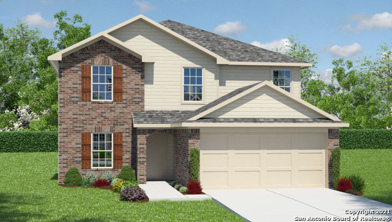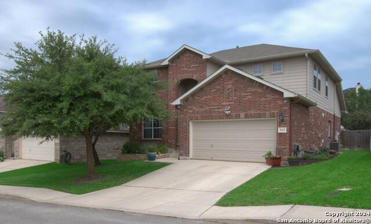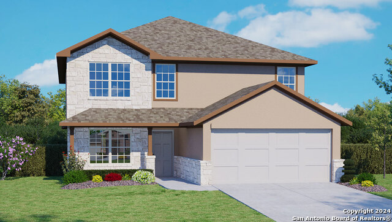26315 Tuscan Mdw, San Antonio, TX 78261
Property Photos
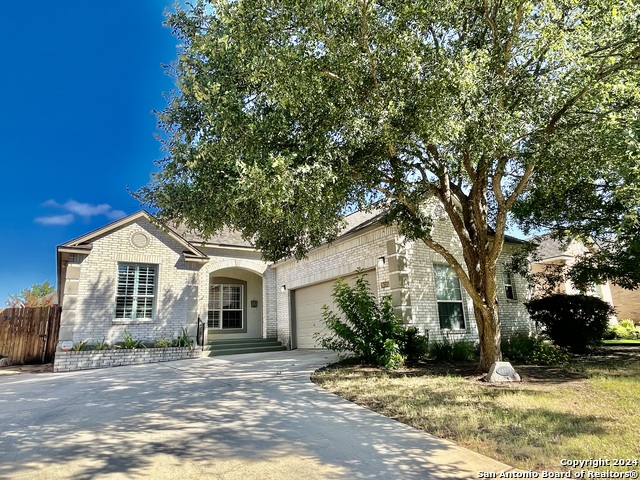
Would you like to sell your home before you purchase this one?
Priced at Only: $449,000
For more Information Call:
Address: 26315 Tuscan Mdw, San Antonio, TX 78261
Property Location and Similar Properties
- MLS#: 1781595 ( Single Residential )
- Street Address: 26315 Tuscan Mdw
- Viewed: 8
- Price: $449,000
- Price sqft: $179
- Waterfront: No
- Year Built: 2006
- Bldg sqft: 2502
- Bedrooms: 3
- Total Baths: 3
- Full Baths: 2
- 1/2 Baths: 1
- Garage / Parking Spaces: 2
- Days On Market: 164
- Additional Information
- County: BEXAR
- City: San Antonio
- Zipcode: 78261
- Subdivision: Tuscan Oaks
- District: Comal
- Elementary School: Indian Springs
- Middle School: Pieper Ranch
- High School: Smiton Valley
- Provided by: Weichert, REALTORS - Select
- Contact: Jeramy Touchstone
- (210) 771-1729

- DMCA Notice
-
Description***relocation company transfer... Bring all reasonable offers! *** fantastic curb appeal w/side entry garage, bricked flower beds and a towering mature tree shading your yard! Small gated community north san antonio with a... Hop skip and jump to highway 281! New roof installed july 2024! Home owners association maintains property front yards and community grounds! Nice front covered porch w/arched entryway and stained concrete... Just wait till you see inside! Step in this glamorous home w/magnificent craftsmanship throughout! Plantation shutters, crown molding, beveled chair railing in the dining, modern paneled doors and so much more! Neutral colors are inviting w/delightful ceramic tile, rustic wood floors and abundance of natural light! Kitchen is every chef's dream w/centered island, gas cooking stove top, built in oven/microwave and deep ceramic sink! Ready for entertaining or a party... Got plenty of seating... W/eat in kitchen, wrap around breakfast bar and a separate dining room! Open living area w/fireplace and an adjoining guest/half bath! Private owners suite is nestled in the back of the home w/coffered ceiling design, wood flooring, full bath including separate shower/tub/double vanity and a enormous closet... Fit for any queen or king! Additional bedrooms won't go unnoticed w/ample space and craft! Laundry room is helpful w/sink and lots of storage space! Enjoy your backyard vs working on it w/flagstone surrounding, stained covered back porch area and tasteful landscaping needing little attention! Established neighborhood and a great home ready for new owners today!
Payment Calculator
- Principal & Interest -
- Property Tax $
- Home Insurance $
- HOA Fees $
- Monthly -
Features
Building and Construction
- Apprx Age: 18
- Builder Name: Unknown
- Construction: Pre-Owned
- Exterior Features: Brick, 4 Sides Masonry, Stone/Rock
- Floor: Ceramic Tile, Wood
- Foundation: Slab
- Kitchen Length: 14
- Roof: Composition
- Source Sqft: Appsl Dist
Land Information
- Lot Improvements: Street Paved, Curbs, Sidewalks, Streetlights
School Information
- Elementary School: Indian Springs
- High School: Smithson Valley
- Middle School: Pieper Ranch
- School District: Comal
Garage and Parking
- Garage Parking: Two Car Garage, Attached, Side Entry
Eco-Communities
- Energy Efficiency: Programmable Thermostat, Ceiling Fans
- Water/Sewer: Water System, Sewer System
Utilities
- Air Conditioning: One Central
- Fireplace: One, Living Room
- Heating Fuel: Natural Gas
- Heating: Central
- Recent Rehab: No
- Utility Supplier Elec: CPS
- Utility Supplier Gas: CPS
- Utility Supplier Grbge: TDS
- Utility Supplier Sewer: SAWS
- Utility Supplier Water: SAWS
- Window Coverings: All Remain
Amenities
- Neighborhood Amenities: Controlled Access, Clubhouse, Jogging Trails, Other - See Remarks
Finance and Tax Information
- Days On Market: 138
- Home Faces: East
- Home Owners Association Fee: 440
- Home Owners Association Frequency: Quarterly
- Home Owners Association Mandatory: Mandatory
- Home Owners Association Name: TUSCAN OAKS HOME OWNERS ASSOCIATION
- Total Tax: 8452.45
Rental Information
- Currently Being Leased: No
Other Features
- Accessibility: No Carpet, First Floor Bath, Full Bath/Bed on 1st Flr, First Floor Bedroom
- Contract: Exclusive Right To Sell
- Instdir: Highway 281 North Exit Bulverde Rd (go right) to Trinity Park (left) to Tuscan Woods (right) to Tuscan Meadow (right)...
- Interior Features: Two Living Area, Separate Dining Room, Eat-In Kitchen, Two Eating Areas, Island Kitchen, Breakfast Bar, Utility Room Inside, Secondary Bedroom Down, Open Floor Plan, Pull Down Storage, Laundry Room
- Legal Desc Lot: 74
- Legal Description: CB 4866B (TUSCAN OAKS UT-1), BLOCK 1 LOT 74 PLAT 9570/43-44
- Miscellaneous: Company Relocation, Virtual Tour
- Occupancy: Owner
- Ph To Show: 210-222-2227
- Possession: Closing/Funding
- Style: One Story, Contemporary
Owner Information
- Owner Lrealreb: No
Similar Properties
Nearby Subdivisions
Amorosa
Belterra
Blackhawk
Bulverde Village
Bulverde Village-blkhwk/crkhvn
Bulverde Village/the Point
Campanas
Canyon Crest
Cb 4900 (cibolo Canyon Ut-7d)
Century Oaks Estates
Cibolo Canyon
Cibolo Canyons
Cibolo Canyons/estancia
Cibolo Canyons/monteverde
Clear Springs Park
Country Place
Enclave
Fossil Creek
Fossil Ridge
Heights At Indian Springs
Indian Springs
Langdon
Madera At Cibolo Canyon
Monteverde
N/a
Sendero Ranch
Stratford
The Point
The Preserve At Indian Springs
The Village At Bulverde
Trinity Oaks
Tuscan Oaks
Windmill Ridge Est.
Wortham Oaks


