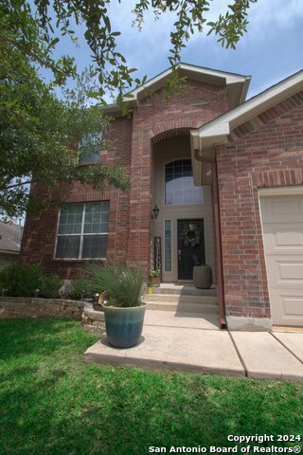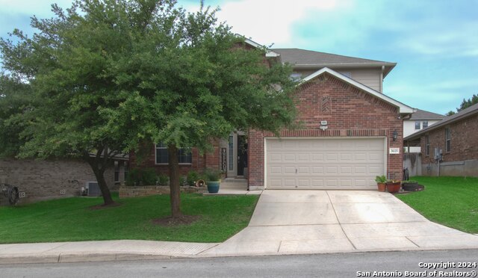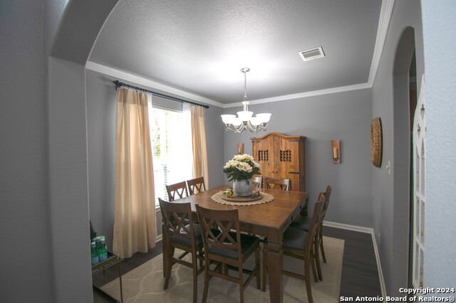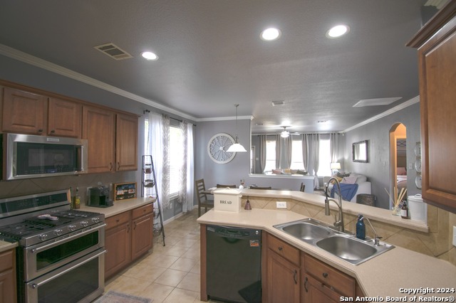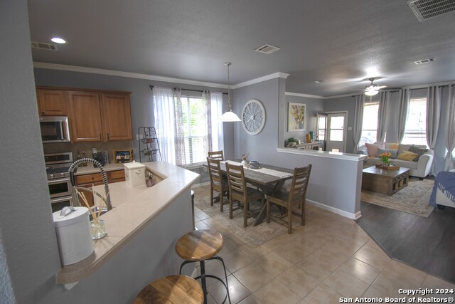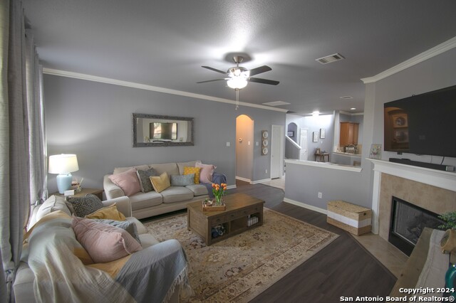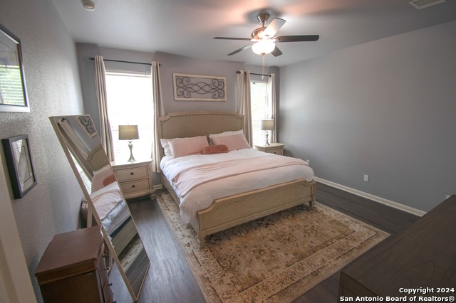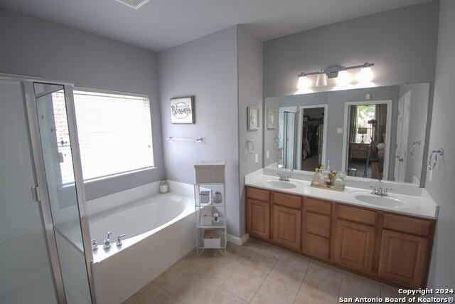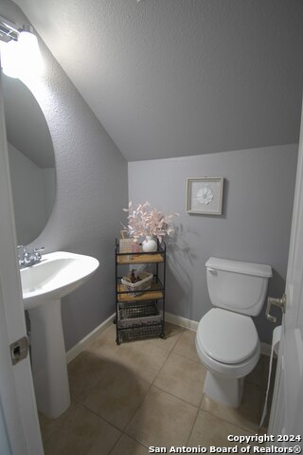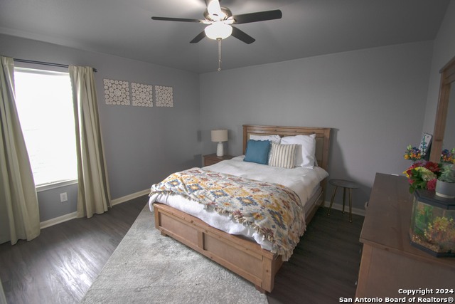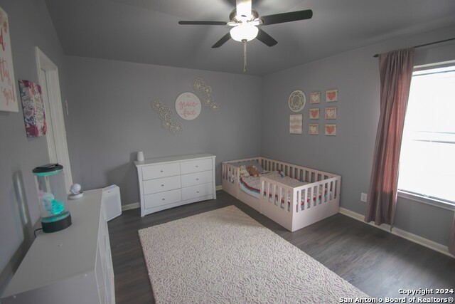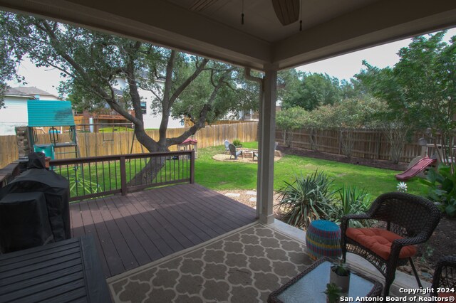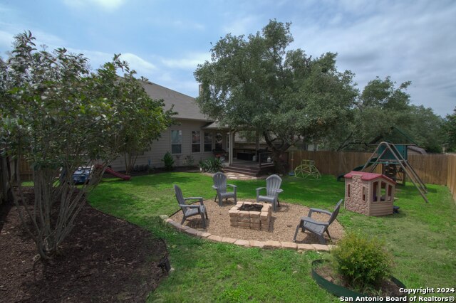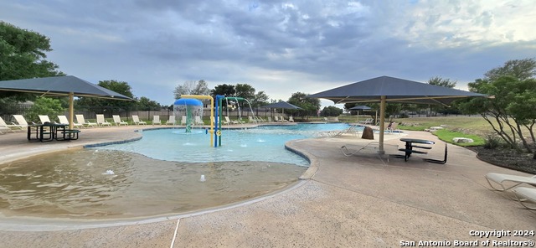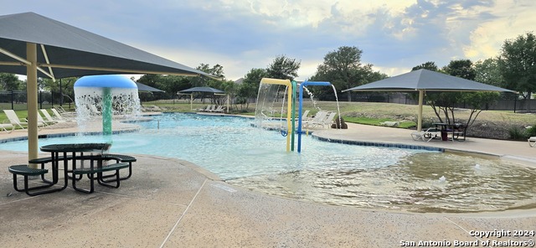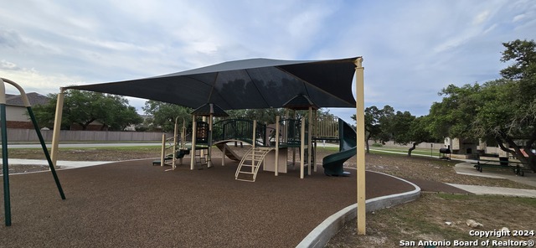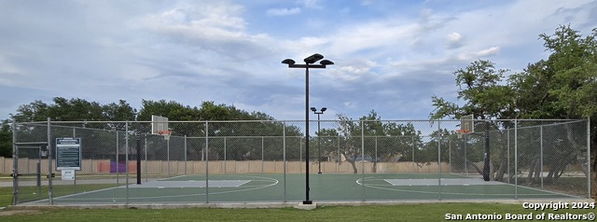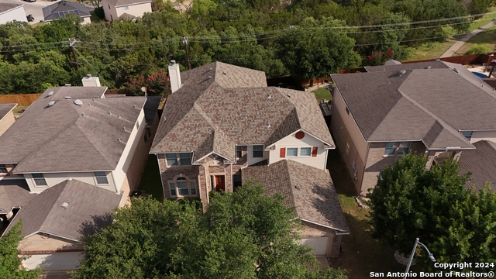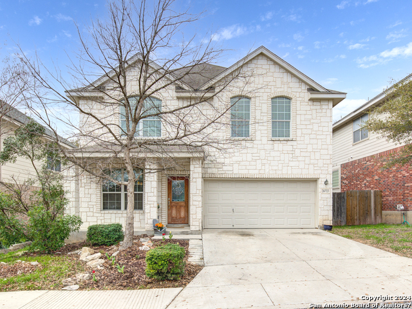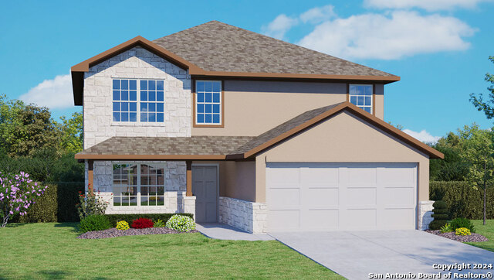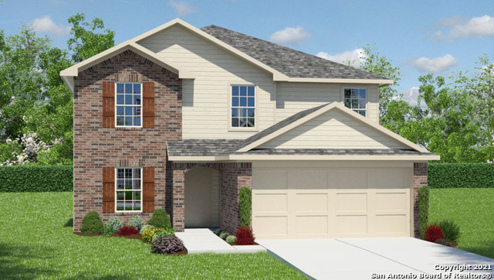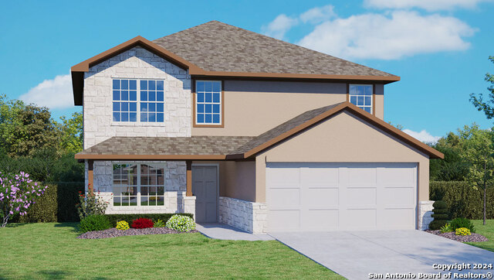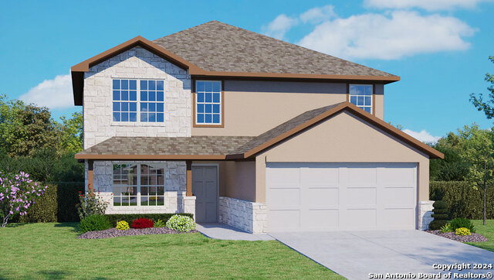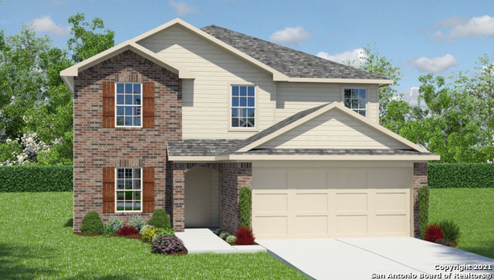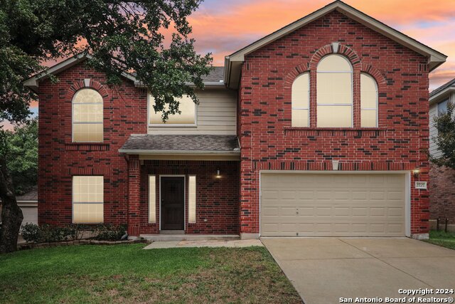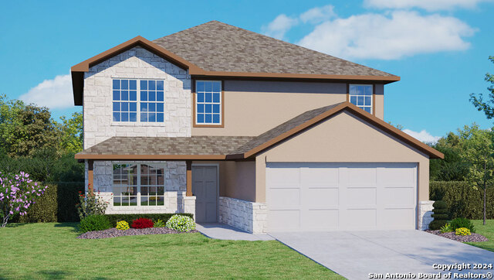3615 Pinyon Pine, San Antonio, TX 78261
Property Photos
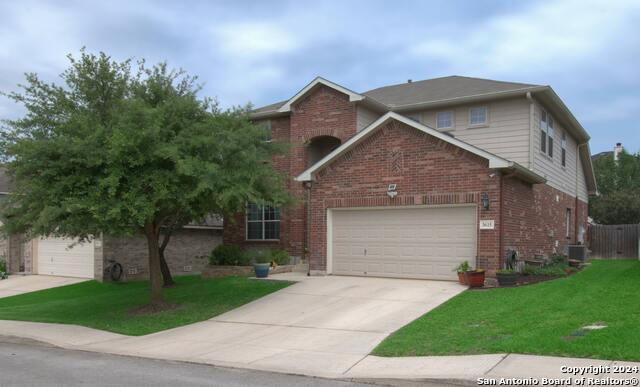
Would you like to sell your home before you purchase this one?
Priced at Only: $413,800
For more Information Call:
Address: 3615 Pinyon Pine, San Antonio, TX 78261
Property Location and Similar Properties
- MLS#: 1775757 ( Single Residential )
- Street Address: 3615 Pinyon Pine
- Viewed: 11
- Price: $413,800
- Price sqft: $158
- Waterfront: No
- Year Built: 2007
- Bldg sqft: 2613
- Bedrooms: 4
- Total Baths: 3
- Full Baths: 2
- 1/2 Baths: 1
- Garage / Parking Spaces: 2
- Days On Market: 184
- Additional Information
- County: BEXAR
- City: San Antonio
- Zipcode: 78261
- Subdivision: The Preserve At Indian Springs
- District: Comal
- Elementary School: Indian Springs
- Middle School: Pieper Ranch
- High School: Pieper
- Provided by: Mission Real Estate Group
- Contact: Mark Garza
- (210) 884-0275

- DMCA Notice
-
Description****come take a tour of this beautiful home during the open house scheduled for saturday, august 17, 2024 from 11 a. M. Until 2 p. M. ***loan is assumable at 4. 375%***welcome to your ideal sanctuary: 2 story 4br home in award winning school district of comal isd. Discover the epitome of comfort and luxury in this beautifully designed 2613 sq ft residence. Boasting an allure of peace amid a backdrop of mature trees and well maintained landscaping, this is the home you've been dreaming of. Step inside this 2 story dwelling and be greeted by an open floor plan where the living, dining, and kitchen areas blend seamlessly. The property's flow idyllically fosters warm family interactions and lends a charming ambiance for hosting guests. The kitchen is dream come true for home cooks, equipped with a breakfast bar for quick meals and new stainless steel appliances for effortless culinary experiences. Adjacent to the kitchen, a formal dining room allows you to host dinner parties and family meals. A fireplace in the family room adds a cozy touch, fostering the perfect environment for family bonding or a quiet evening with a good book. Offering 4 bedrooms, this home ensures everyone in the family has their private oasis. The primary bedroom located on the first floor stands out with a large walk in closet and a bathroom featuring a separate shower and garden tub. Upstairs, you'll find the remaining 3 bedrooms offering a wonderful retreat for children or guests. To extend the living space, you'll discover a large game room upstairs the perfect area for leisure activities or a home gym. The 2 car garage enhances functionality and offers ample space for storage or a decent workshop area. Walk out to the vast, fenced backyard where you can enjoy relaxation or fun family activities. Significant upgrades add immense value to the property. The roof was replaced in 2019, and a new hvac system was installed in 2022. The modern painted walls and updated flooring throughout the house enhance the property's visual appeal. Located within the zone of excellent, award winning schools, this home offers your children a top tier education. Transforming dreams into reality, this exquisite 4br home is not just a house; it's a lifestyle waiting for you. Take the next step towards extraordinary living by making this home your own.
Payment Calculator
- Principal & Interest -
- Property Tax $
- Home Insurance $
- HOA Fees $
- Monthly -
Features
Building and Construction
- Apprx Age: 17
- Builder Name: Lennar
- Construction: Pre-Owned
- Exterior Features: Brick, 3 Sides Masonry, Cement Fiber
- Floor: Ceramic Tile, Laminate
- Foundation: Slab
- Kitchen Length: 12
- Other Structures: None
- Roof: Composition
- Source Sqft: Appsl Dist
Land Information
- Lot Description: Level
- Lot Improvements: Street Paved, Curbs, Sidewalks, Fire Hydrant w/in 500'
School Information
- Elementary School: Indian Springs
- High School: Pieper
- Middle School: Pieper Ranch
- School District: Comal
Garage and Parking
- Garage Parking: Two Car Garage, Attached
Eco-Communities
- Energy Efficiency: Double Pane Windows, Energy Star Appliances, Ceiling Fans
- Water/Sewer: City
Utilities
- Air Conditioning: One Central
- Fireplace: One, Family Room
- Heating Fuel: Electric
- Heating: Central
- Recent Rehab: No
- Utility Supplier Elec: CPS ENERGY
- Utility Supplier Gas: CPS ENERGY
- Utility Supplier Sewer: SAWS
- Utility Supplier Water: SAWS
- Window Coverings: Some Remain
Amenities
- Neighborhood Amenities: Pool, Park/Playground, Jogging Trails, BBQ/Grill, Basketball Court
Finance and Tax Information
- Days On Market: 151
- Home Faces: East
- Home Owners Association Fee: 670
- Home Owners Association Frequency: Annually
- Home Owners Association Mandatory: Mandatory
- Home Owners Association Name: LIFETIME HOA MANAGEMENT
- Total Tax: 7413
Rental Information
- Currently Being Leased: No
Other Features
- Block: 113
- Contract: Exclusive Right To Sell
- Instdir: From San Antonio, take US 281 North, exit Marshall Rd and take a right. Take a left on Bulverde Rd, right on Wilderness Oak. Left at 4 way stop onto Preserve Pkwy. Right on Preserve Crest and Right on Pinyon Pine. Home will be on the right.
- Interior Features: One Living Area, Separate Dining Room, Eat-In Kitchen, Breakfast Bar, Game Room, Utility Room Inside, High Ceilings, Cable TV Available, High Speed Internet, Laundry Main Level, Laundry Room, Telephone, Walk in Closets
- Legal Desc Lot: 17
- Legal Description: CB 4900L (THE PRESERVE AT INDIAN SPRINGS UT-1 PH-2), BLOCK 1
- Miscellaneous: No City Tax
- Occupancy: Owner
- Ph To Show: 210-222-2227
- Possession: Closing/Funding
- Style: Two Story, Traditional
- Views: 11
Owner Information
- Owner Lrealreb: No
Similar Properties
Nearby Subdivisions
Amorosa
Belterra
Blackhawk
Bulverde Village
Bulverde Village-blkhwk/crkhvn
Bulverde Village/the Point
Campanas
Canyon Crest
Cb 4900 (cibolo Canyon Ut-7d)
Century Oaks Estates
Cibolo Canyon
Cibolo Canyons
Cibolo Canyons/estancia
Cibolo Canyons/monteverde
Clear Springs Park
Country Place
Enclave
Fossil Creek
Fossil Ridge
Heights At Indian Springs
Indian Springs
Langdon
Madera At Cibolo Canyon
Monteverde
N/a
Sendero Ranch
Stratford
The Point
The Preserve At Indian Springs
The Village At Bulverde
Trinity Oaks
Tuscan Oaks
Windmill Ridge Est.
Wortham Oaks


