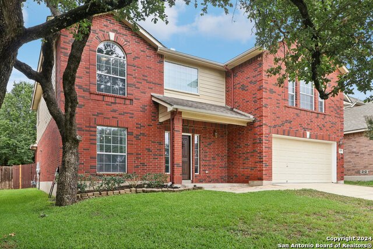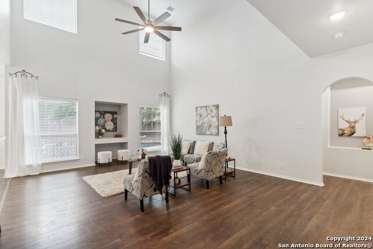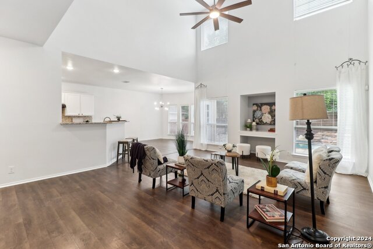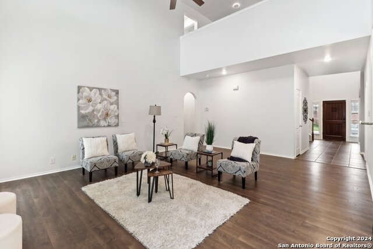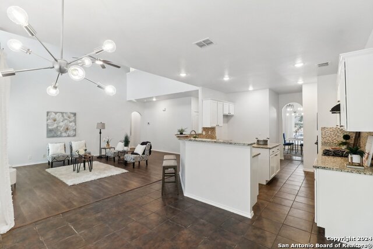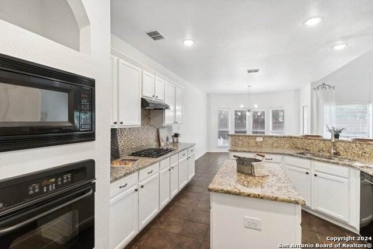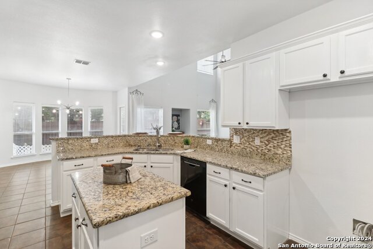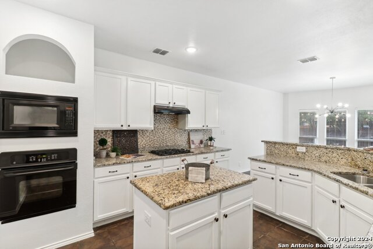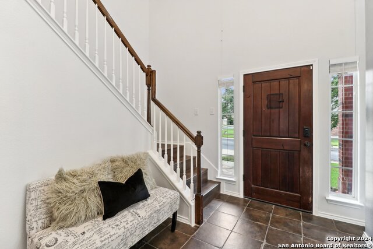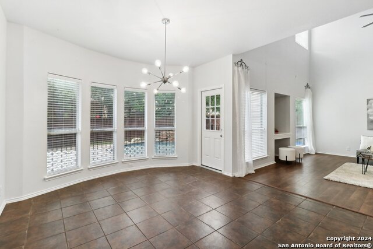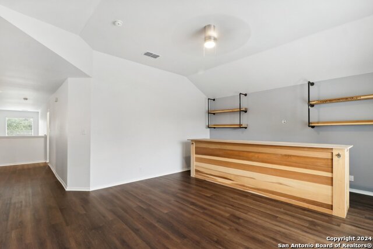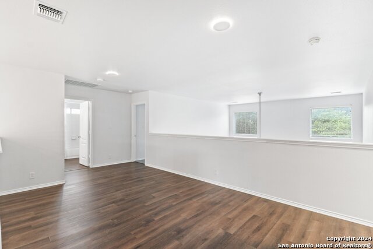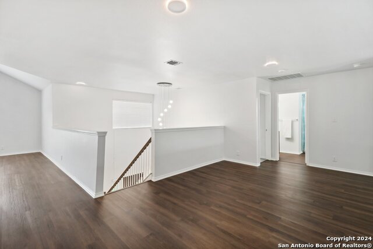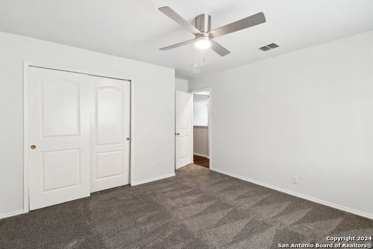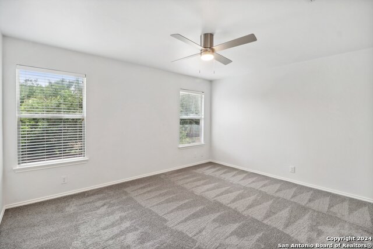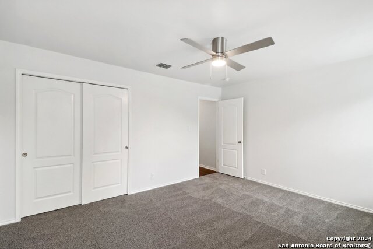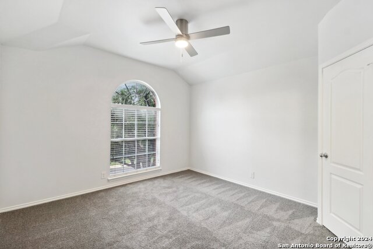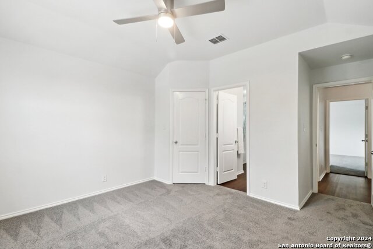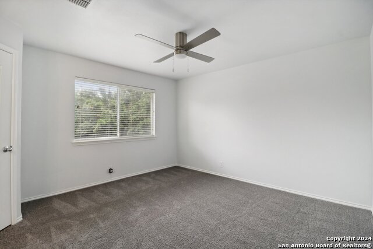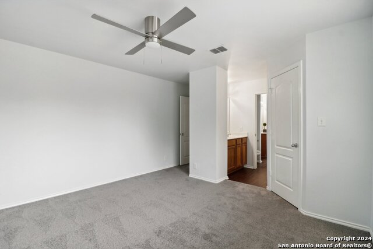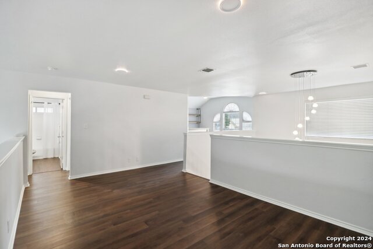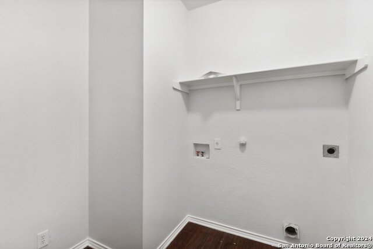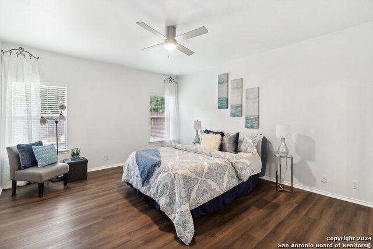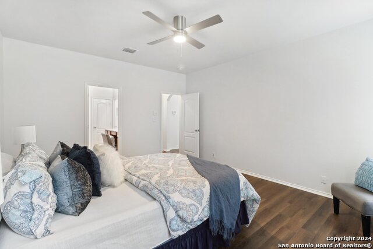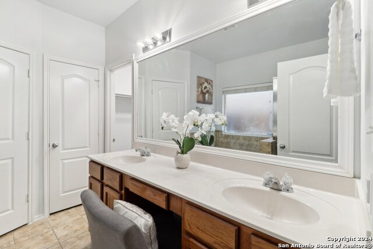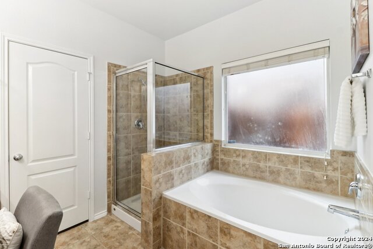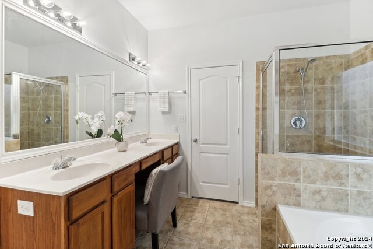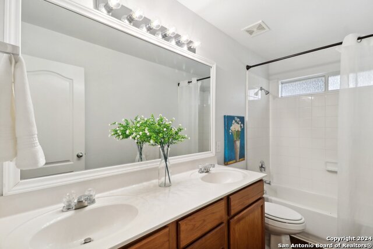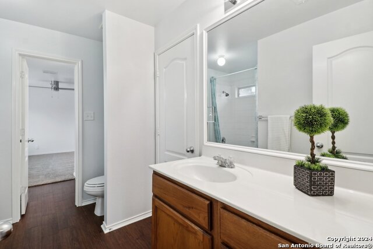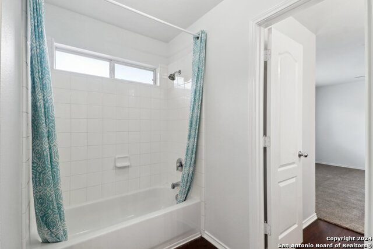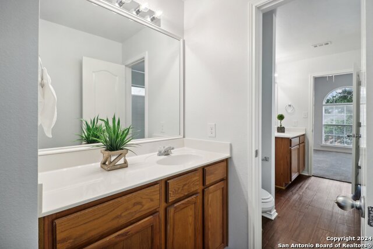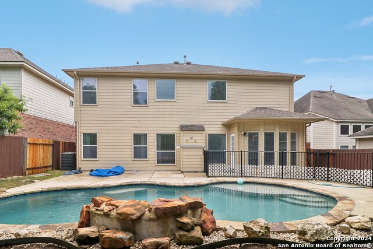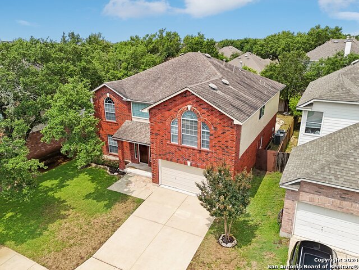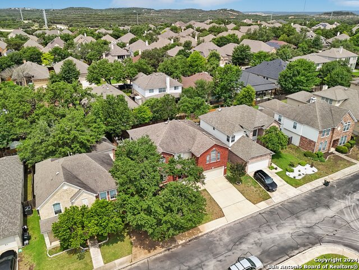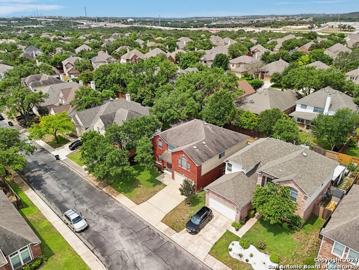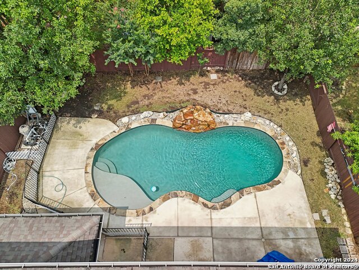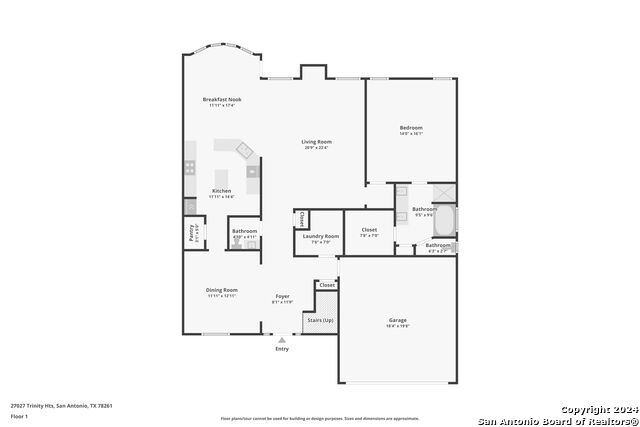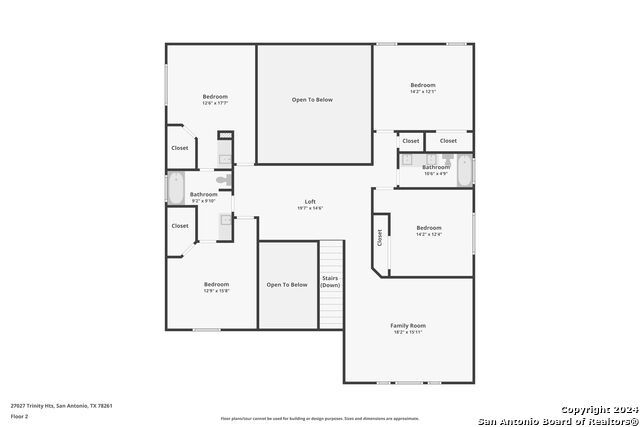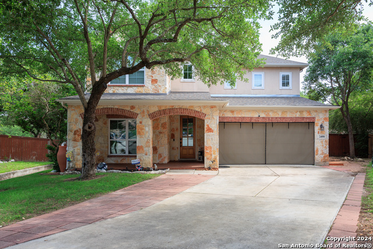27027 Trinity Woods, San Antonio, TX 78261
Property Photos
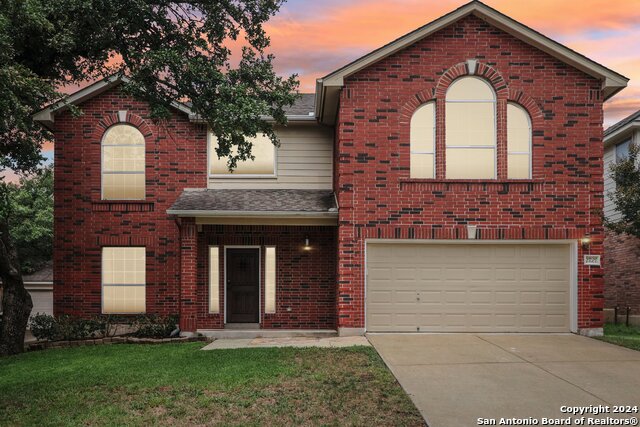
Would you like to sell your home before you purchase this one?
Priced at Only: $495,000
For more Information Call:
Address: 27027 Trinity Woods, San Antonio, TX 78261
Property Location and Similar Properties
- MLS#: 1806558 ( Single Residential )
- Street Address: 27027 Trinity Woods
- Viewed: 7
- Price: $495,000
- Price sqft: $151
- Waterfront: No
- Year Built: 2006
- Bldg sqft: 3276
- Bedrooms: 5
- Total Baths: 4
- Full Baths: 3
- 1/2 Baths: 1
- Garage / Parking Spaces: 2
- Days On Market: 72
- Additional Information
- County: BEXAR
- City: San Antonio
- Zipcode: 78261
- Subdivision: Trinity Oaks
- District: Comal
- Elementary School: Indian Springs
- Middle School: Pieper Ranch
- High School: Pieper
- Provided by: Keller Williams Heritage
- Contact: Labib Hashim
- (210) 250-1991

- DMCA Notice
-
DescriptionWelcome to this stunning home with a beautiful pool (pool built in 2019) located in the exclusive gated neighborhood of Trinity Oaks. This meticulously maintained residence features recent paint throughout the entire home and brand new carpeting, ensuring a fresh and modern feel. Step into the expansive kitchen, a true chef's delight, boasting granite countertops, a custom backsplash, a gas cooktop, and built in appliances. The kitchen seamlessly opens to the spacious family room, where soaring ceilings and abundant natural light create a warm and inviting atmosphere. The master bedroom, conveniently located on the main floor, offers a luxurious retreat with double vanities and a walk in closet. Upstairs, you'll find four additional bedrooms, two bathrooms, and a versatile game room, providing plenty of space for family and guests. Enjoy the benefits of living in a community with no city taxes and access to the highly acclaimed Comal Independent School District. The neighborhood also offers fantastic amenities, including a community pool and park, perfect for outdoor recreation and socializing. Don't miss the opportunity to own this exceptional property in Trinity Oaks, where comfort, style, and convenience come together. Schedule your showing today!
Payment Calculator
- Principal & Interest -
- Property Tax $
- Home Insurance $
- HOA Fees $
- Monthly -
Features
Building and Construction
- Apprx Age: 18
- Builder Name: WOODSIDE HOMES
- Construction: Pre-Owned
- Exterior Features: Brick, Siding
- Floor: Carpeting, Ceramic Tile, Vinyl
- Foundation: Slab
- Kitchen Length: 13
- Roof: Composition
- Source Sqft: Appsl Dist
School Information
- Elementary School: Indian Springs
- High School: Pieper
- Middle School: Pieper Ranch
- School District: Comal
Garage and Parking
- Garage Parking: Two Car Garage
Eco-Communities
- Water/Sewer: Water System, Sewer System
Utilities
- Air Conditioning: Two Central
- Fireplace: Not Applicable
- Heating Fuel: Natural Gas
- Heating: Central
- Recent Rehab: Yes
- Utility Supplier Elec: CPS ENERGY
- Utility Supplier Gas: CPS ENERGY
- Utility Supplier Sewer: SAWS
- Utility Supplier Water: SAWS
- Window Coverings: All Remain
Amenities
- Neighborhood Amenities: Controlled Access, Pool, Clubhouse, Park/Playground, BBQ/Grill
Finance and Tax Information
- Days On Market: 158
- Home Owners Association Fee: 181.68
- Home Owners Association Frequency: Quarterly
- Home Owners Association Mandatory: Mandatory
- Home Owners Association Name: TRINITY OAKS HOMEOWNERS ASSOCIATION
- Total Tax: 8805.36
Other Features
- Contract: Exclusive Right To Sell
- Instdir: 281 N, RIGHT ON TRINITY PARK, LEFT ON TRINITY WOODS
- Interior Features: Two Living Area, Separate Dining Room, Two Eating Areas, Island Kitchen, Breakfast Bar, Game Room, Utility Room Inside, High Ceilings, Open Floor Plan, Cable TV Available, High Speed Internet, Laundry Main Level, Laundry Room, Telephone, Walk in Closets
- Legal Desc Lot: 132
- Legal Description: CB 4864A BLK 5 LOT 132 TRINITY OAKS UT-6 PLAT 9565/255
- Ph To Show: 210-222-2227
- Possession: Closing/Funding
- Style: Two Story, Traditional
Owner Information
- Owner Lrealreb: No
Similar Properties
Nearby Subdivisions
Amorosa
Belterra
Blackhawk
Bulverde Village
Bulverde Village-blkhwk/crkhvn
Bulverde Village/the Point
Campanas
Canyon Crest
Cb 4900 (cibolo Canyon Ut-7d)
Century Oaks Estates
Cibolo Canyon
Cibolo Canyons
Cibolo Canyons/estancia
Cibolo Canyons/monteverde
Clear Springs Park
Country Place
Enclave
Fossil Creek
Fossil Ridge
Heights At Indian Springs
Indian Springs
Langdon
Madera At Cibolo Canyon
Monteverde
N/a
Sendero Ranch
Stratford
The Point
The Preserve At Indian Springs
The Village At Bulverde
Trinity Oaks
Tuscan Oaks
Windmill Ridge Est.
Wortham Oaks



