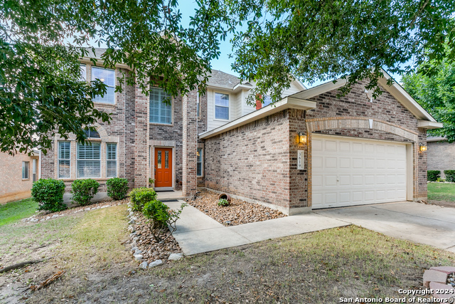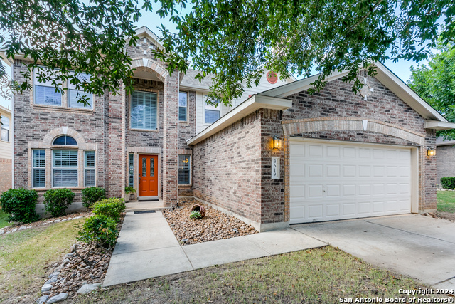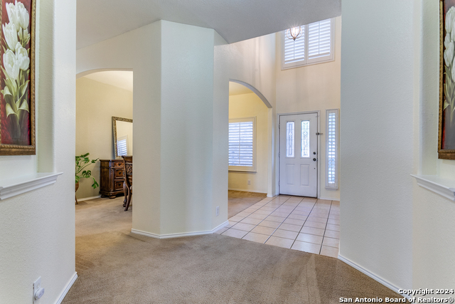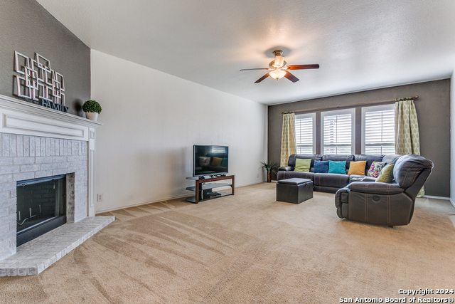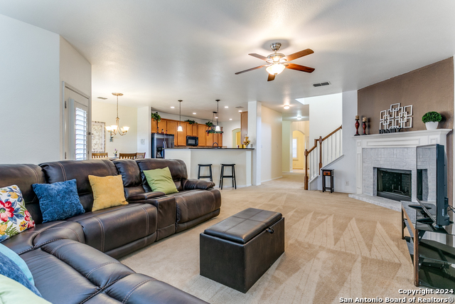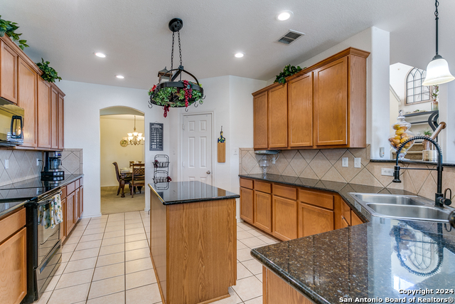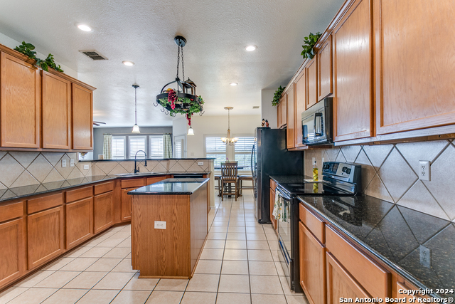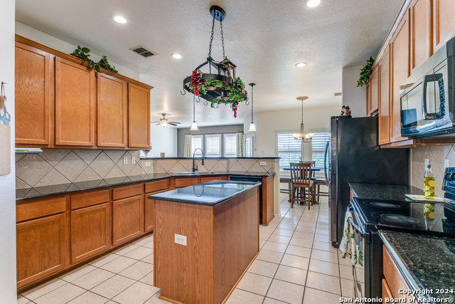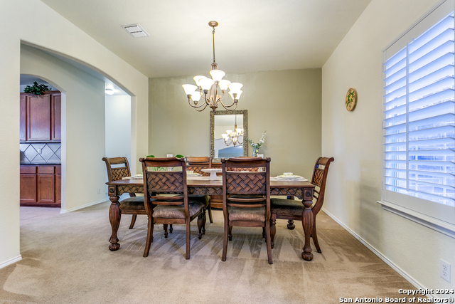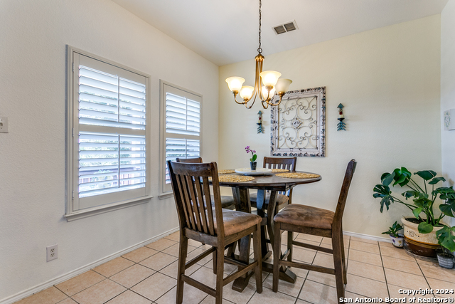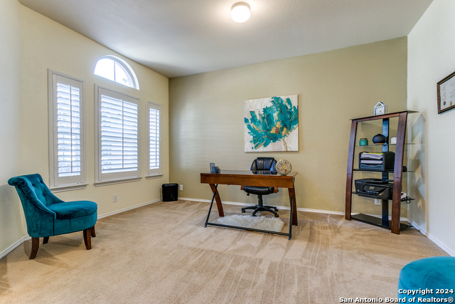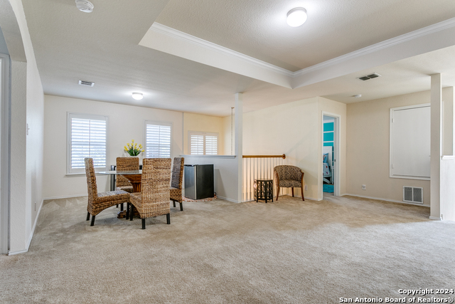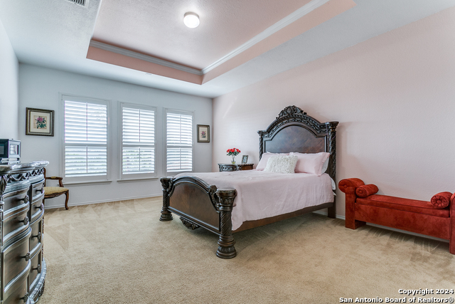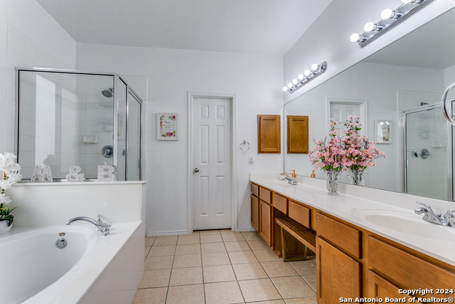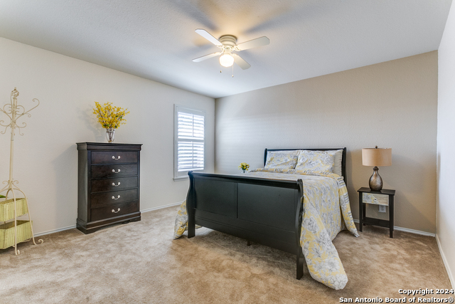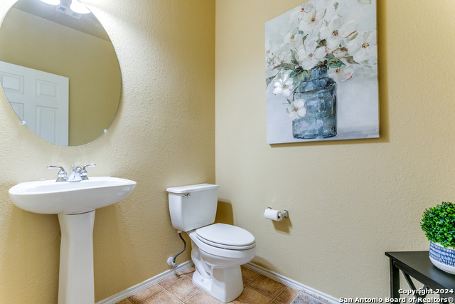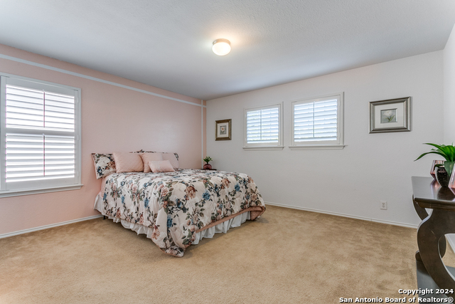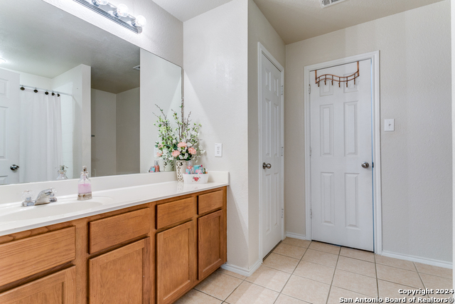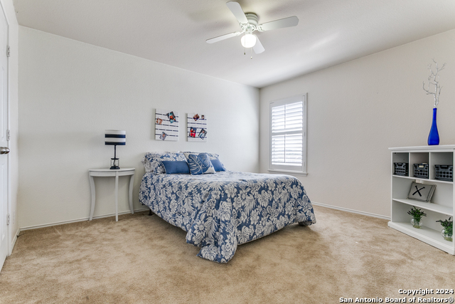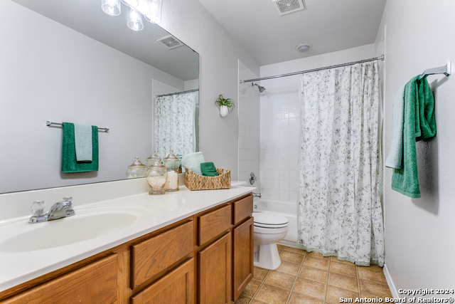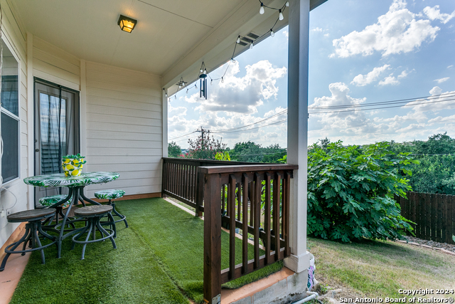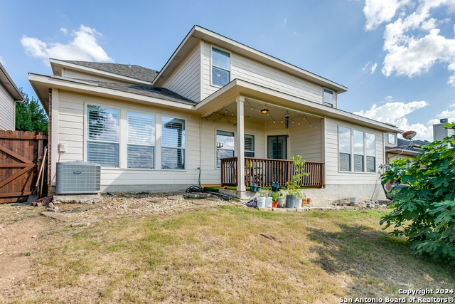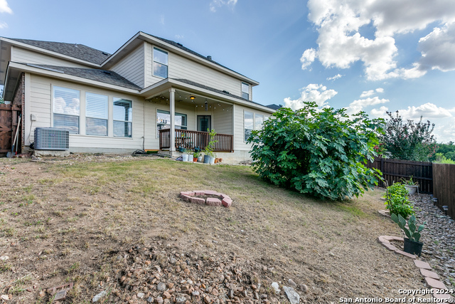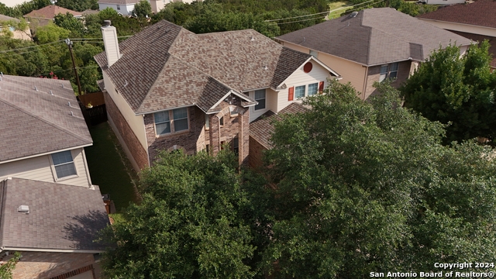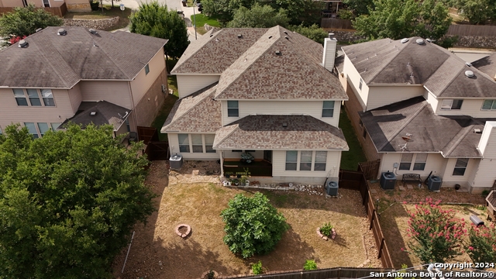3619 Running Ranch, San Antonio, TX 78261
Property Photos
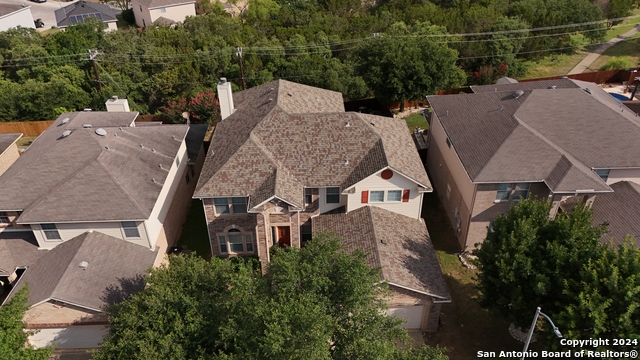
Would you like to sell your home before you purchase this one?
Priced at Only: $465,000
For more Information Call:
Address: 3619 Running Ranch, San Antonio, TX 78261
Property Location and Similar Properties
Reduced
- MLS#: 1784670 ( Single Residential )
- Street Address: 3619 Running Ranch
- Viewed: 10
- Price: $465,000
- Price sqft: $125
- Waterfront: No
- Year Built: 2006
- Bldg sqft: 3734
- Bedrooms: 5
- Total Baths: 4
- Full Baths: 3
- 1/2 Baths: 1
- Garage / Parking Spaces: 2
- Days On Market: 155
- Additional Information
- County: BEXAR
- City: San Antonio
- Zipcode: 78261
- Subdivision: Stratford
- District: North East I.S.D
- Elementary School: Cibolo Green
- Middle School: Hill
- High School: Johnson
- Provided by: Homestead & Ranch Real Estate
- Contact: Veronica Bradley
- (210) 232-2340

- DMCA Notice
-
DescriptionWelcome home! This lovingly maintained property features 5 bedrooms, 3 baths, 3,734 Sq footage, offering plenty of space and comfort. Enjoy 3 living areas, 2 dining areas, and a designated office. The home includes double primary bedrooms, with the main primary suite located downstairs and a secondary primary suite with a full ensuite upstairs. The kitchen overlooks the main living area and features granite countertops, ample cabinets, and plenty of counter space. Recent updates include a 3 4 year old roof with warranty, a new AC unit, plantation shutters, and a new exterior fence. Relax on the back covered patio and enjoy the serene view of the greenbelt. Located close to highly rated NEISD schools! Mins away from restaurant, and shopping centers. This well maintained spacious home is a rare find. You have to see if for yourself.
Payment Calculator
- Principal & Interest -
- Property Tax $
- Home Insurance $
- HOA Fees $
- Monthly -
Features
Building and Construction
- Apprx Age: 18
- Builder Name: Centex
- Construction: Pre-Owned
- Exterior Features: Brick, 3 Sides Masonry, Siding
- Floor: Carpeting, Ceramic Tile
- Foundation: Slab
- Kitchen Length: 13
- Roof: Composition
- Source Sqft: Appsl Dist
School Information
- Elementary School: Cibolo Green
- High School: Johnson
- Middle School: Hill
- School District: North East I.S.D
Garage and Parking
- Garage Parking: Two Car Garage
Eco-Communities
- Water/Sewer: City
Utilities
- Air Conditioning: Two Central
- Fireplace: Living Room
- Heating Fuel: Electric
- Heating: Central
- Recent Rehab: No
- Window Coverings: Some Remain
Amenities
- Neighborhood Amenities: Other - See Remarks
Finance and Tax Information
- Days On Market: 154
- Home Owners Association Fee 2: 102.62
- Home Owners Association Fee: 156
- Home Owners Association Frequency: Semi-Annually
- Home Owners Association Mandatory: Mandatory
- Home Owners Association Name: BULVERDE VILLAGE POA
- Home Owners Association Name2: STRATFORD AT BULVERDE VILLAGE HOA
- Home Owners Association Payment Frequency 2: Semi-Annually
- Total Tax: 9311.84
Other Features
- Block: 50
- Contract: Exclusive Right To Sell
- Instdir: TPC parkway to Bulverde Village
- Interior Features: Three Living Area, Separate Dining Room, Two Eating Areas, Game Room, Loft, Utility Room Inside, High Ceilings, Cable TV Available, High Speed Internet, Laundry Main Level, Walk in Closets
- Legal Desc Lot: 15
- Legal Description: CB 4900K BLK 50 LOT 15 THE VILLAGE AT BULVERDE PH 2 PLAT 956
- Occupancy: Owner
- Ph To Show: 2102222227
- Possession: Closing/Funding
- Style: Two Story, Traditional
- Views: 10
Owner Information
- Owner Lrealreb: No
Nearby Subdivisions
Amorosa
Belterra
Blackhawk
Bulverde Village
Bulverde Village-blkhwk/crkhvn
Bulverde Village/the Point
Campanas
Canyon Crest
Cb 4900 (cibolo Canyon Ut-7d)
Century Oaks Estates
Cibolo Canyon
Cibolo Canyons
Cibolo Canyons/estancia
Cibolo Canyons/monteverde
Clear Springs Park
Country Place
Enclave
Fossil Creek
Fossil Ridge
Heights At Indian Springs
Indian Springs
Langdon
Madera At Cibolo Canyon
Monteverde
N/a
Sendero Ranch
Stratford
The Point
The Preserve At Indian Springs
The Village At Bulverde
Trinity Oaks
Tuscan Oaks
Windmill Ridge Est.
Wortham Oaks


