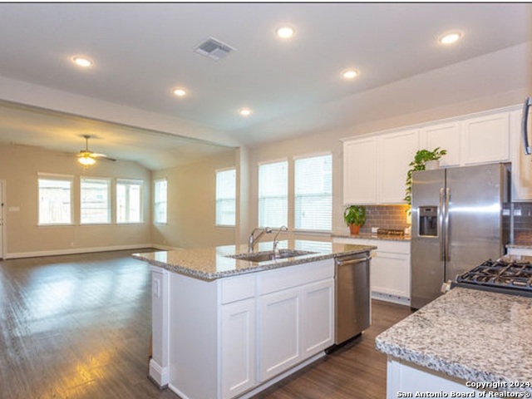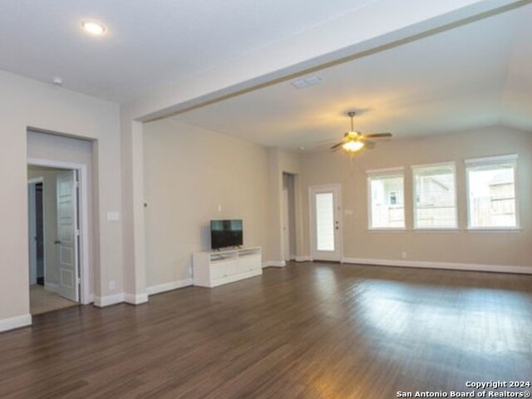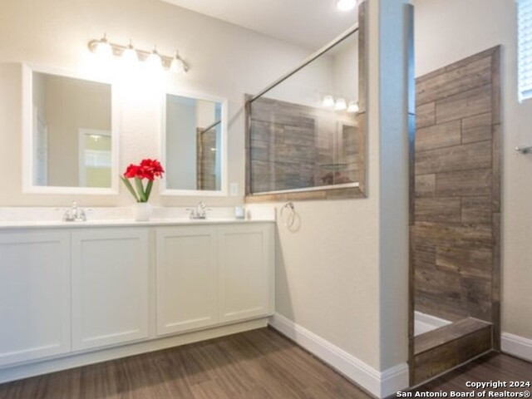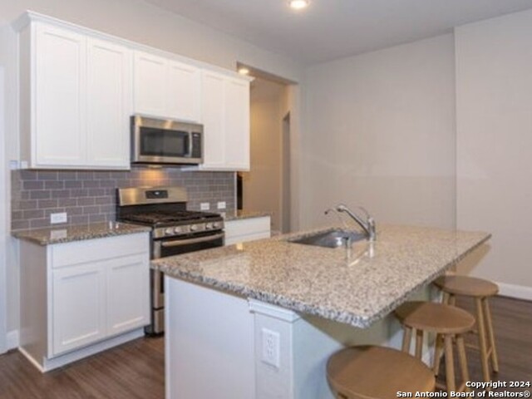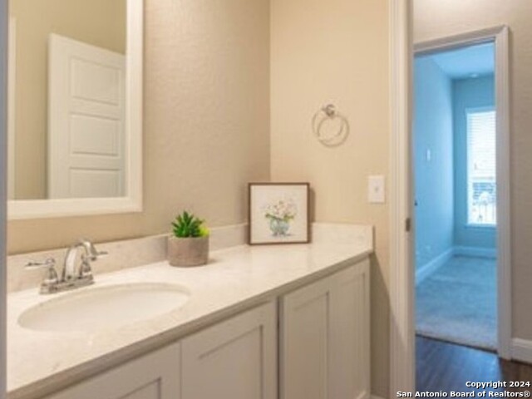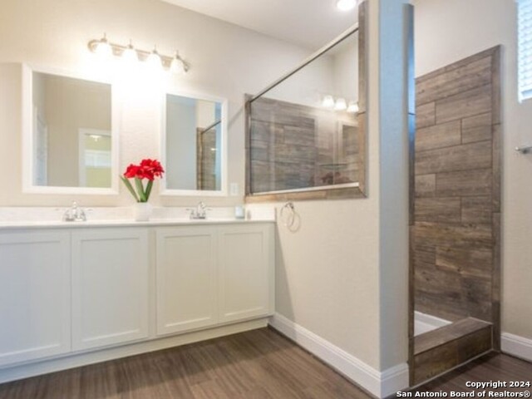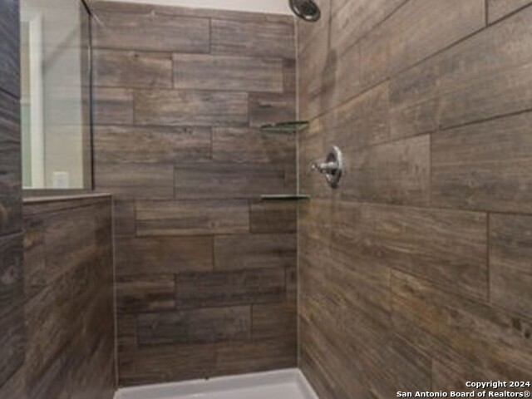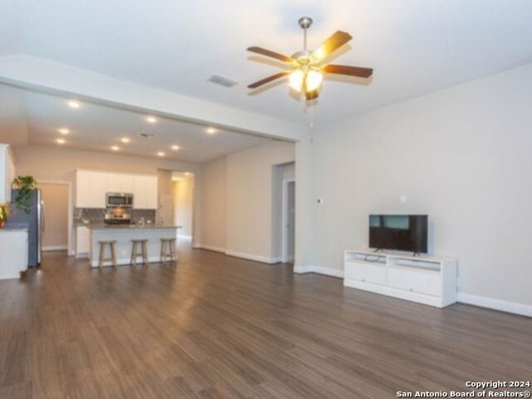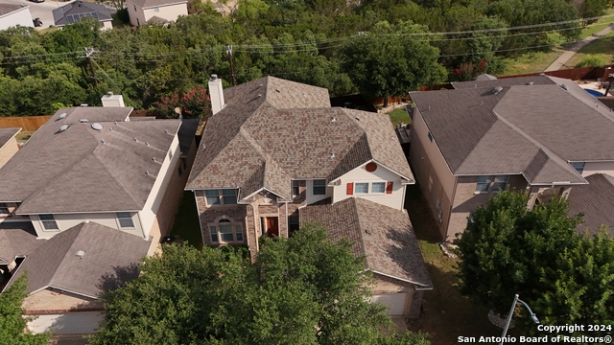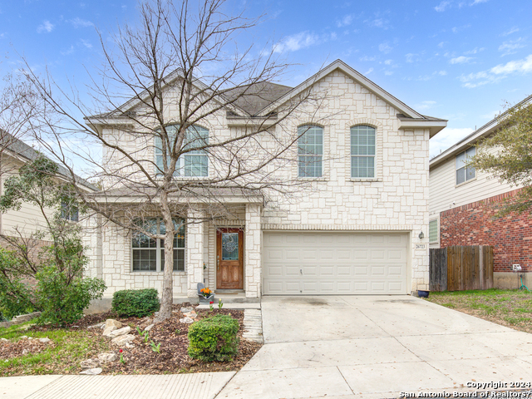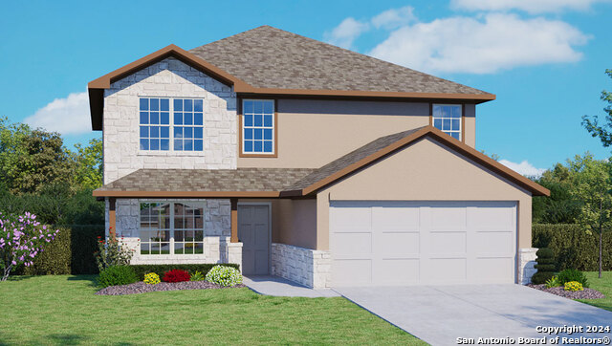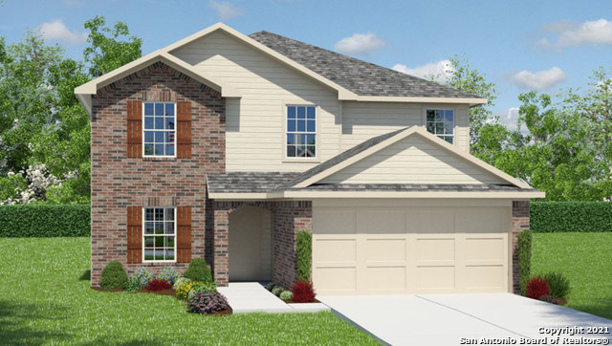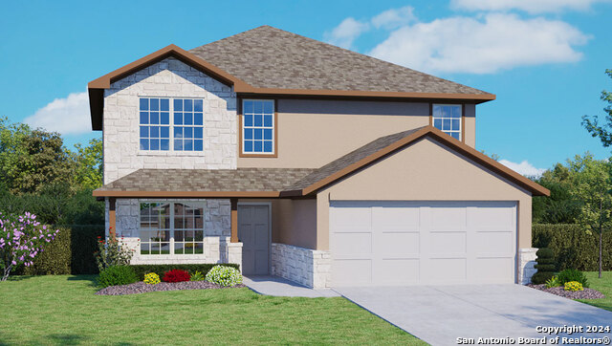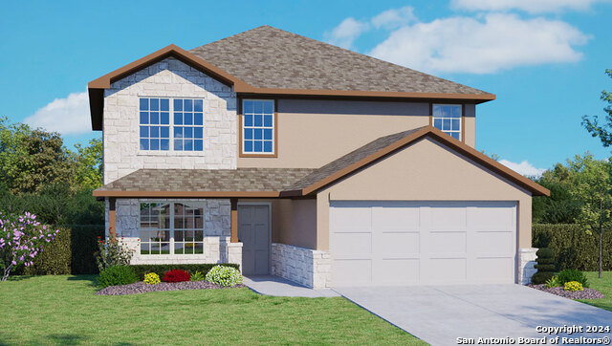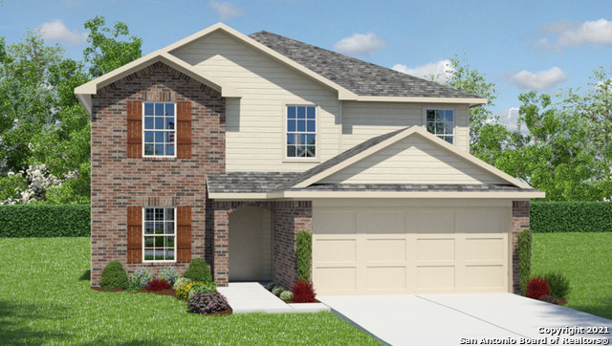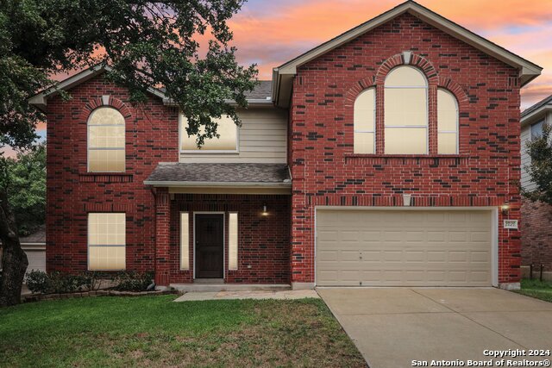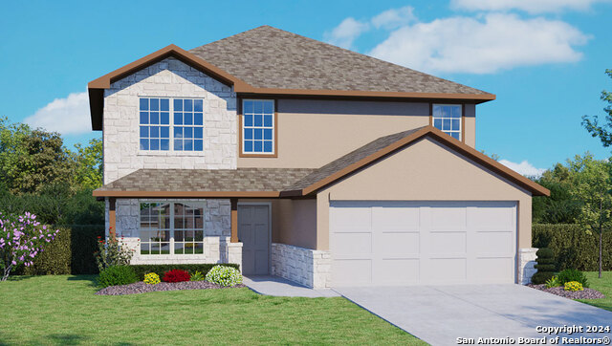5935 Akin Run, San Antonio, TX 78261
Property Photos
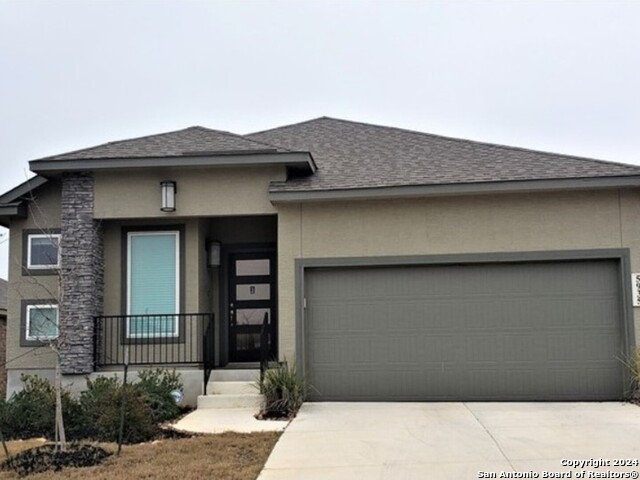
Would you like to sell your home before you purchase this one?
Priced at Only: $412,900
For more Information Call:
Address: 5935 Akin Run, San Antonio, TX 78261
Property Location and Similar Properties
- MLS#: 1778814 ( Single Residential )
- Street Address: 5935 Akin Run
- Viewed: 10
- Price: $412,900
- Price sqft: $215
- Waterfront: No
- Year Built: 2018
- Bldg sqft: 1917
- Bedrooms: 4
- Total Baths: 3
- Full Baths: 3
- Garage / Parking Spaces: 2
- Days On Market: 172
- Additional Information
- County: BEXAR
- City: San Antonio
- Zipcode: 78261
- Subdivision: Wortham Oaks
- District: Judson
- Elementary School: Wortham Oaks
- Middle School: Kitty Hawk
- High School: Call District
- Provided by: Stonepoint Properties Inc
- Contact: Sol Hooda
- (210) 685-8875

- DMCA Notice
-
DescriptionDiscover the epitome of modern living with this stunning 4 bedroom, all with attached bath, contemporary home, ideally situated in a highly desired area, nestled in a prestigious gated community. Built just six years ago, this single story gem features high ceilings and large panel windows, ensuring the interiors are bathed in bright, natural light. The home is adorned with elegant wood vinyl plank flooring that enhances its modern aesthetic. The master suite is a luxurious retreat, offering an oversized walk in shower, dual vanities, and generous closet space. The large island kitchen is a chef's dream, boasting upgraded countertops and a convenient breakfast bar, perfect for both cooking and entertaining. Multiple vantage points throughout the home provide breathtaking views, and the added perk of no city taxes makes this home even more appealing. Don't miss out on this exceptional property that combines contemporary design with functional elegance.
Payment Calculator
- Principal & Interest -
- Property Tax $
- Home Insurance $
- HOA Fees $
- Monthly -
Features
Building and Construction
- Builder Name: Chesmar
- Construction: Pre-Owned
- Exterior Features: 3 Sides Masonry, Stone/Rock, Stucco, Rock/Stone Veneer
- Floor: Ceramic Tile, Vinyl
- Foundation: Slab
- Kitchen Length: 14
- Roof: Composition
- Source Sqft: Appsl Dist
School Information
- Elementary School: Wortham Oaks
- High School: Call District
- Middle School: Kitty Hawk
- School District: Judson
Garage and Parking
- Garage Parking: Two Car Garage
Eco-Communities
- Water/Sewer: Water System, Sewer System
Utilities
- Air Conditioning: One Central
- Fireplace: Not Applicable
- Heating Fuel: Natural Gas
- Heating: Central
- Window Coverings: All Remain
Amenities
- Neighborhood Amenities: Controlled Access, Park/Playground, Jogging Trails, Sports Court, Basketball Court, Volleyball Court
Finance and Tax Information
- Days On Market: 131
- Home Owners Association Fee: 250
- Home Owners Association Frequency: Quarterly
- Home Owners Association Mandatory: Mandatory
- Home Owners Association Name: WORTHAM OAKS HOA
- Total Tax: 6274.37
Rental Information
- Currently Being Leased: No
Other Features
- Block: 16
- Contract: Exclusive Right To Sell
- Instdir: Evans Rd./Wortham Oaks Blvd./Carriage Cape / Akin Doe / Akin Stroll to Akin Run.
- Interior Features: One Living Area, Separate Dining Room, Eat-In Kitchen, Two Eating Areas, Island Kitchen, Breakfast Bar, Walk-In Pantry, Utility Room Inside, Secondary Bedroom Down, 1st Floor Lvl/No Steps, High Ceilings, Open Floor Plan, Cable TV Available, High Speed Internet, All Bedrooms Downstairs, Laundry Main Level, Laundry Lower Level, Laundry Room, Walk in Closets
- Legal Desc Lot: 46
- Legal Description: CB 4913B (WORTHAM OAKS UT-5B & 16), BLOCK 16 LOT 46 2019-NEW
- Miscellaneous: Home Service Plan, Builder 10-Year Warranty, No City Tax
- Occupancy: Vacant
- Ph To Show: 2102222227
- Possession: Closing/Funding
- Style: One Story, Contemporary
- Views: 10
Owner Information
- Owner Lrealreb: No
Similar Properties
Nearby Subdivisions
Amorosa
Belterra
Blackhawk
Bulverde Village
Bulverde Village-blkhwk/crkhvn
Bulverde Village/the Point
Campanas
Canyon Crest
Cb 4900 (cibolo Canyon Ut-7d)
Century Oaks Estates
Cibolo Canyon
Cibolo Canyons
Cibolo Canyons/estancia
Cibolo Canyons/monteverde
Clear Springs Park
Country Place
Enclave
Fossil Creek
Fossil Ridge
Heights At Indian Springs
Indian Springs
Langdon
Madera At Cibolo Canyon
Monteverde
N/a
Sendero Ranch
Stratford
The Point
The Preserve At Indian Springs
The Village At Bulverde
Trinity Oaks
Tuscan Oaks
Windmill Ridge Est.
Wortham Oaks


