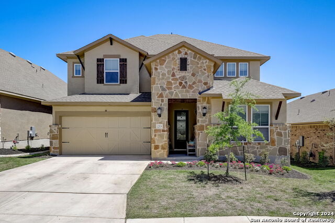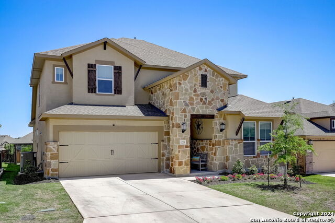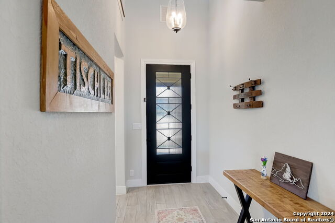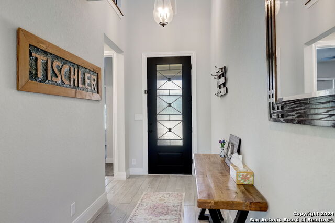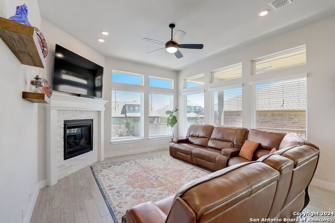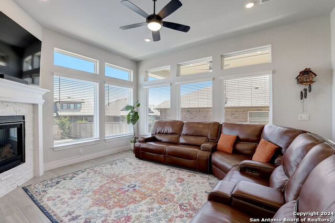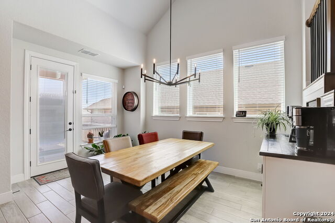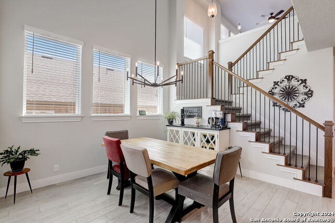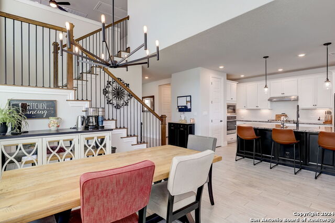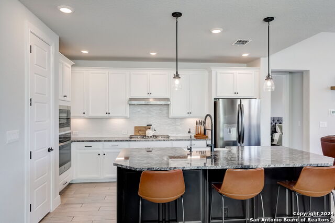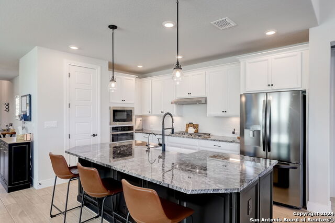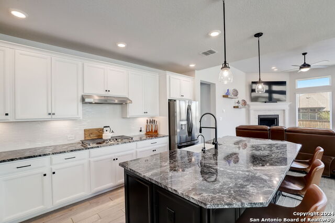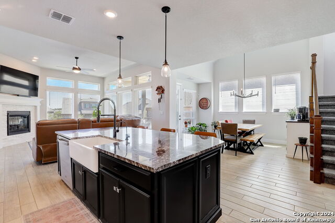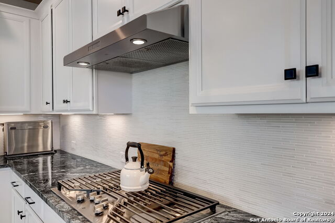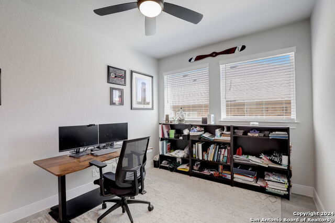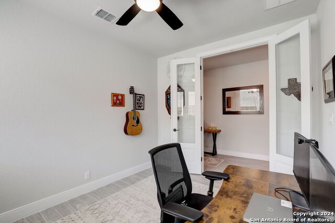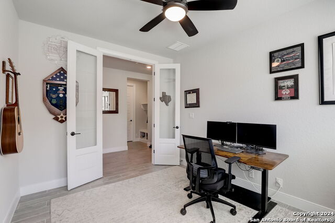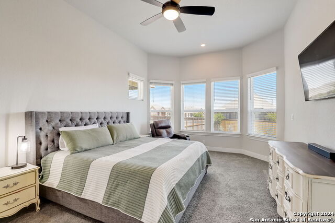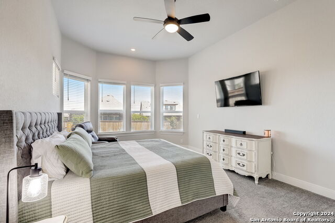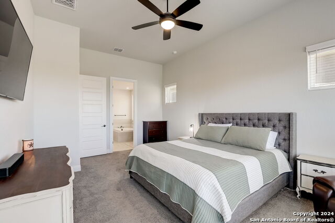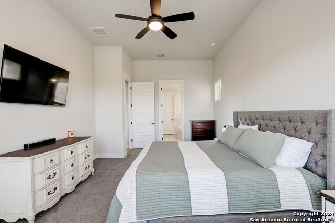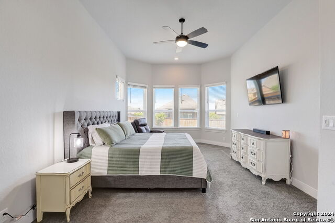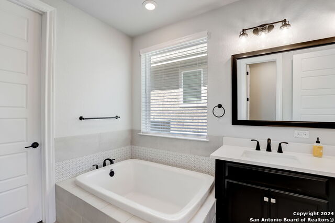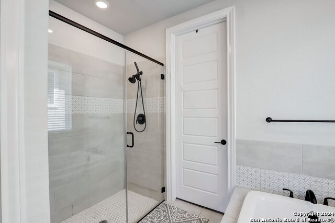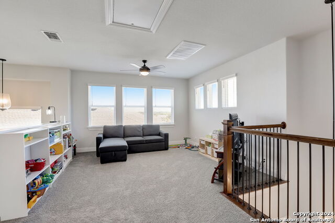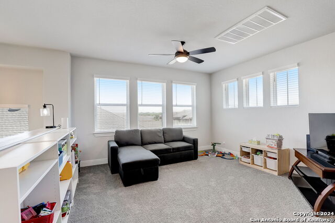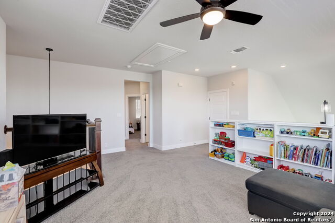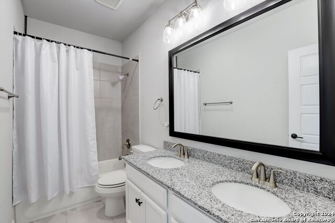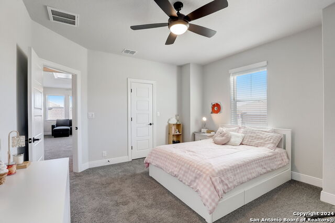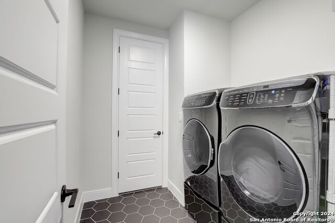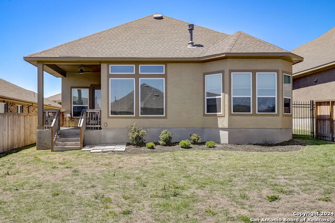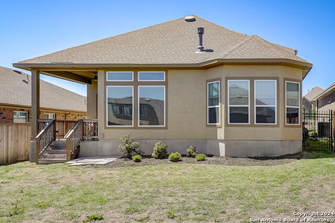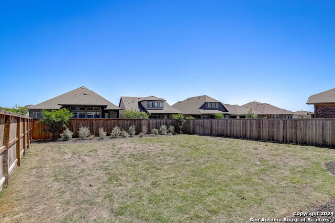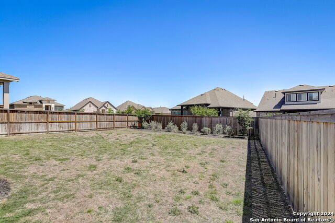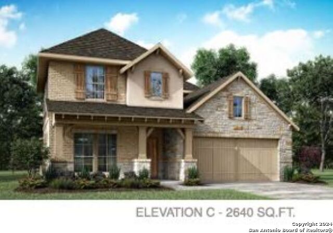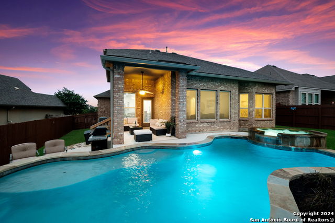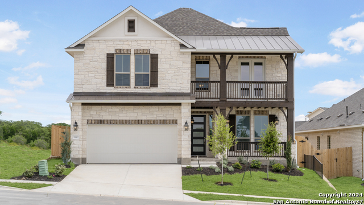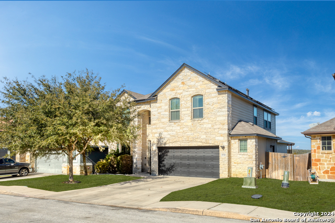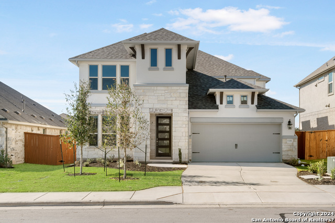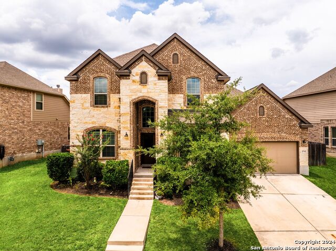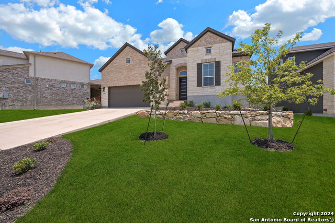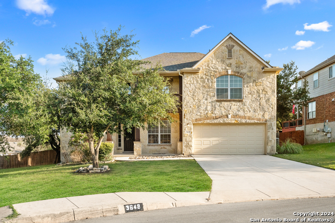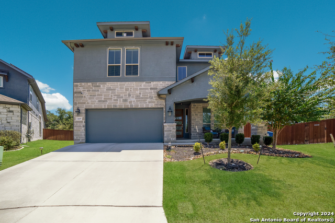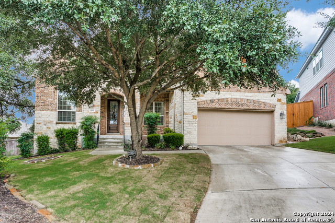22924 Grande Vista, San Antonio, TX 78261
Property Photos
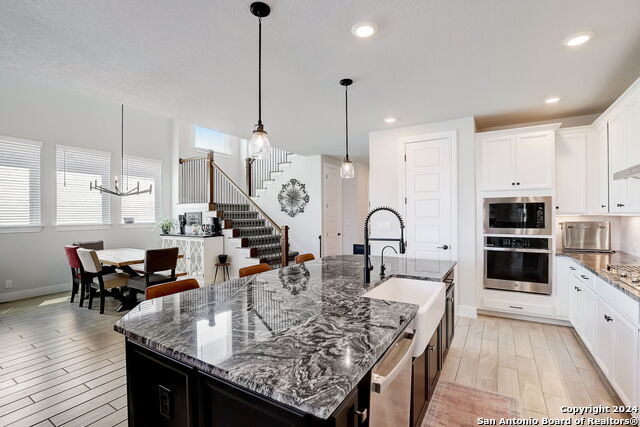
Would you like to sell your home before you purchase this one?
Priced at Only: $614,999
For more Information Call:
Address: 22924 Grande Vista, San Antonio, TX 78261
Property Location and Similar Properties
- MLS#: 1766980 ( Single Residential )
- Street Address: 22924 Grande Vista
- Viewed: 2
- Price: $614,999
- Price sqft: $224
- Waterfront: No
- Year Built: 2022
- Bldg sqft: 2750
- Bedrooms: 4
- Total Baths: 3
- Full Baths: 3
- Garage / Parking Spaces: 2
- Days On Market: 219
- Additional Information
- County: BEXAR
- City: San Antonio
- Zipcode: 78261
- Subdivision: Campanas
- District: Judson
- Elementary School: Wortham Oaks
- Middle School: Kitty Hawk
- High School: Veterans Memorial
- Provided by: LPT Realty, LLC
- Contact: Fernando Dehoyos
- (877) 366-2213

- DMCA Notice
-
Description***Open House Saturday Sept. 21st 1 4p*** Welcome to luxury living in the highly sought after neighborhood of The Campanas of Cibolo Canyons, just off of TPC Parkway. This stunning David Weekly home, less than two years old offers unparalleled elegance and comfort. Boasting 4 bedrooms and 3 baths spread across 2750 square feet this home is a masterpiece of modern design. The main level features an inviting open floor plan with elevated soaring ceilings and an abundance of natural light. The chef's dream kitchen is adorned with beautiful black and white granite countertops, white 42 inch kitchen cabinets and a farmhouse apron kitchen sink. The master suite, conveniently located on the main level is a sanctuary of relaxation with a bay window and a luxurious master bath complete with a separate garden tub and shower. The spacious closet in the master suite seamlessly connects to the laundry room adding convenience to your daily routine. Additionally, a second bedroom downstairs provides versatility and comfort complete with its own nearby bathroom offering privacy and convenience for guests or multigenerational living arrangements. Upstairs, you'll find a second living loft area perfect for family gatherings or quiet relaxation. Outside, a beautiful back porch overlooks the oversized backyard offering endless opportunities for outdoor enjoyment and entertaining. Don't miss your chance to own this exquisite home in one of San Antonio's most desirable neighborhoods. Schedule your showing today and experience luxury living at its finest!
Payment Calculator
- Principal & Interest -
- Property Tax $
- Home Insurance $
- HOA Fees $
- Monthly -
Features
Building and Construction
- Builder Name: DAVID WEEKLEY HOMES
- Construction: Pre-Owned
- Exterior Features: Brick, 4 Sides Masonry, Stucco
- Floor: Carpeting, Ceramic Tile
- Foundation: Slab
- Kitchen Length: 14
- Roof: Composition
- Source Sqft: Appsl Dist
Land Information
- Lot Improvements: Street Paved, Curbs, Street Gutters, Sidewalks, Streetlights, Fire Hydrant w/in 500', Private Road
School Information
- Elementary School: Wortham Oaks
- High School: Veterans Memorial
- Middle School: Kitty Hawk
- School District: Judson
Garage and Parking
- Garage Parking: Two Car Garage, Attached
Eco-Communities
- Energy Efficiency: Tankless Water Heater, 16+ SEER AC, Programmable Thermostat, 12"+ Attic Insulation, Double Pane Windows, High Efficiency Water Heater, Foam Insulation, Cellulose Insulation, Ceiling Fans
- Green Features: Drought Tolerant Plants, Low Flow Commode, Low Flow Fixture, Rain/Freeze Sensors, EF Irrigation Control, Mechanical Fresh Air, Enhanced Air Filtration
- Water/Sewer: Water System
Utilities
- Air Conditioning: One Central
- Fireplace: One
- Heating Fuel: Natural Gas
- Heating: Central, 1 Unit
- Utility Supplier Elec: CPS
- Utility Supplier Gas: CPS
- Utility Supplier Grbge: REPUBLIC
- Utility Supplier Sewer: SAWS
- Utility Supplier Water: SAWS
- Window Coverings: All Remain
Amenities
- Neighborhood Amenities: Controlled Access, Pool, Tennis, Clubhouse, Park/Playground, Jogging Trails, Sports Court, Bike Trails, BBQ/Grill
Finance and Tax Information
- Days On Market: 178
- Home Owners Association Fee: 2591
- Home Owners Association Frequency: Annually
- Home Owners Association Mandatory: Mandatory
- Home Owners Association Name: EVERGREEN LIFESTYLE MANAGEMENT
- Total Tax: 2.8
Other Features
- Block: 15
- Contract: Exclusive Right To Sell
- Instdir: From Highway 281 North of Loop 1604, exit TPC Parkway and turn right, Take TPC to Resort Parkway then turn right into Campanas. Turn left at Grande Vista.
- Interior Features: Two Living Area, Separate Dining Room, Eat-In Kitchen, Island Kitchen, Walk-In Pantry, Study/Library, Game Room, Utility Room Inside, 1st Floor Lvl/No Steps, Converted Garage, High Ceilings, Open Floor Plan, Pull Down Storage, Laundry Room, Walk in Closets, Attic - Partially Floored, Attic - Pull Down Stairs, Attic - Storage Only
- Legal Desc Lot: LOT 2
- Legal Description: CB 4910C (CAMPANAS PH-7A/7C)
- Miscellaneous: M.U.D., No City Tax, Investor Potential
- Occupancy: Owner
- Ph To Show: 2108187576
- Possession: Closing/Funding
- Style: Two Story, Contemporary
Owner Information
- Owner Lrealreb: No
Similar Properties
Nearby Subdivisions
Amorosa
Belterra
Blackhawk
Bulverde Village
Bulverde Village-blkhwk/crkhvn
Bulverde Village/the Point
Campanas
Canyon Crest
Cb 4900 (cibolo Canyon Ut-7d)
Century Oaks Estates
Cibolo Canyon
Cibolo Canyons
Cibolo Canyons/estancia
Cibolo Canyons/monteverde
Clear Springs Park
Country Place
Enclave
Fossil Creek
Fossil Ridge
Heights At Indian Springs
Indian Springs
Langdon
Madera At Cibolo Canyon
Monteverde
N/a
Sendero Ranch
Stratford
The Point
The Preserve At Indian Springs
The Village At Bulverde
Trinity Oaks
Tuscan Oaks
Windmill Ridge Est.
Wortham Oaks


