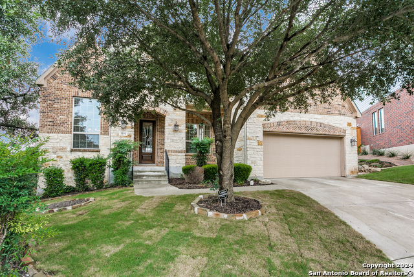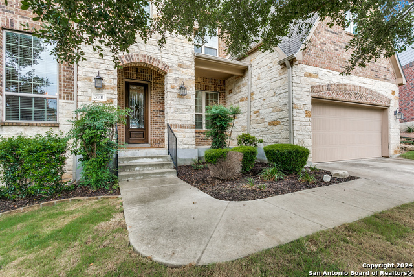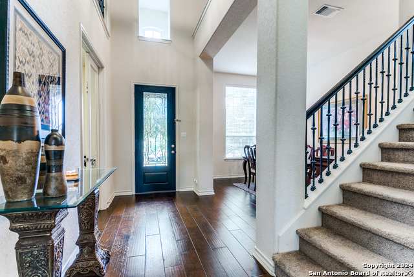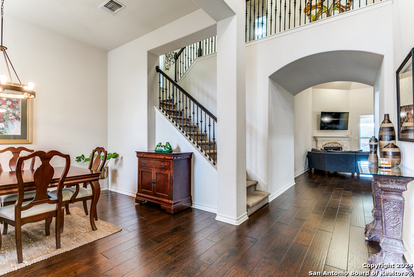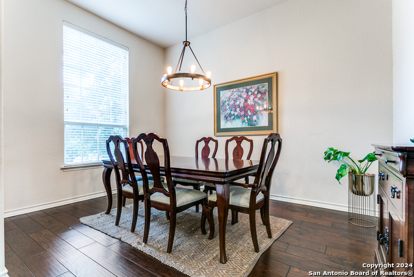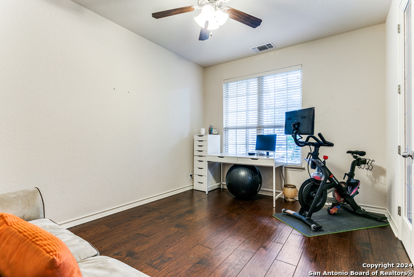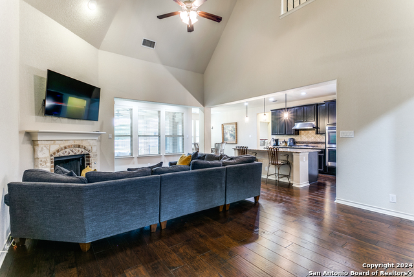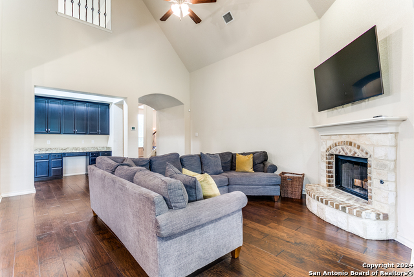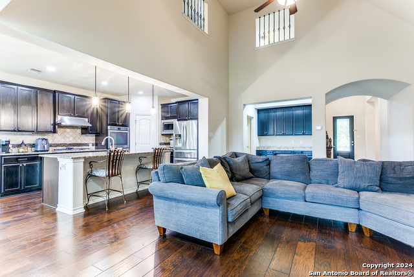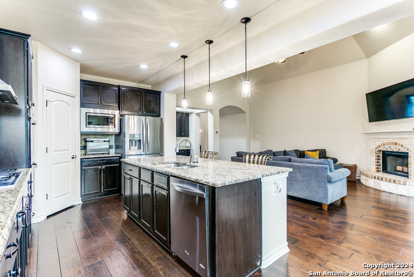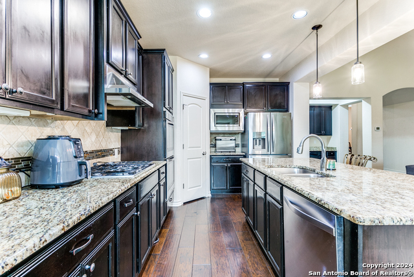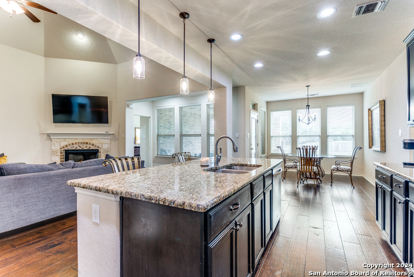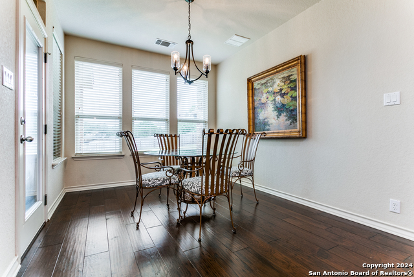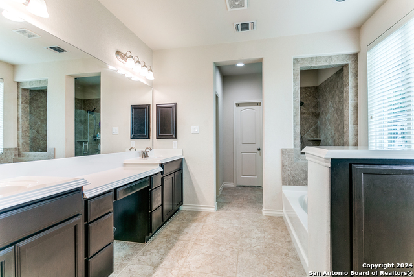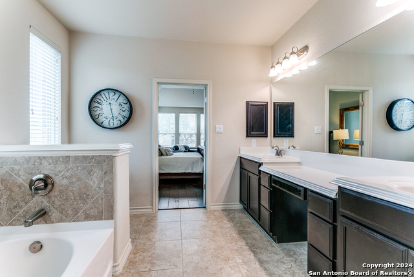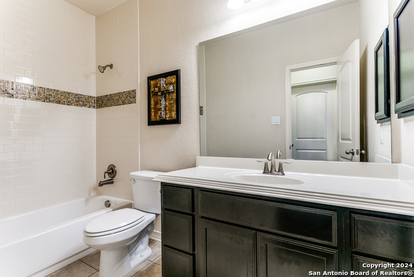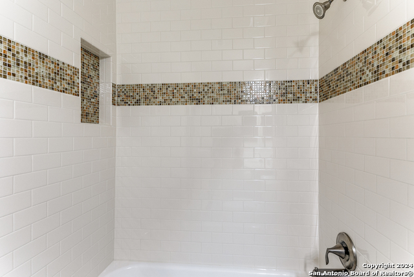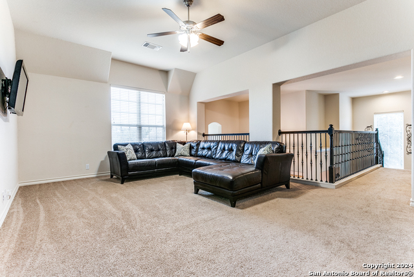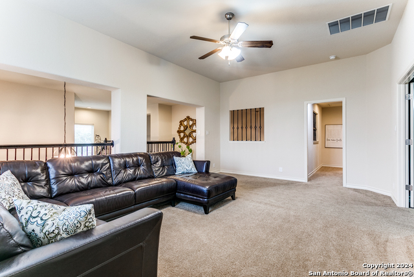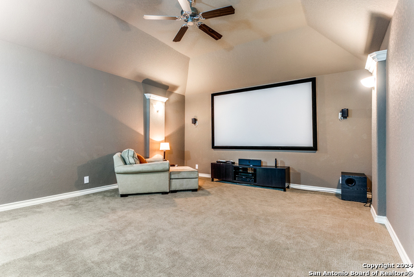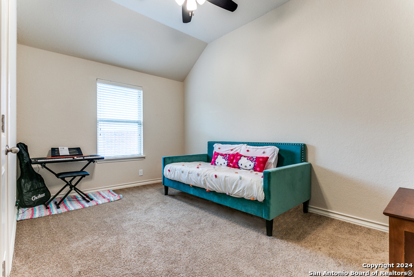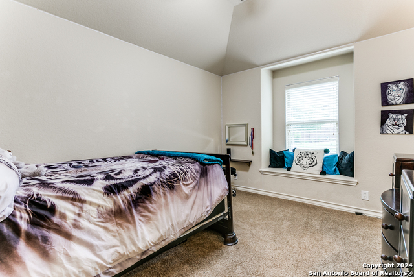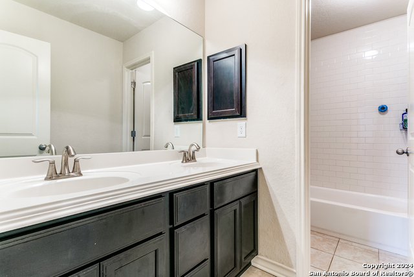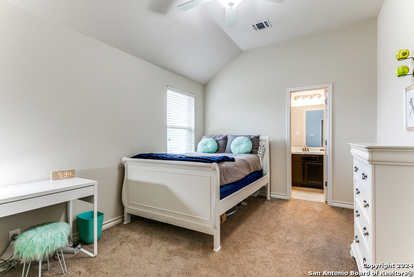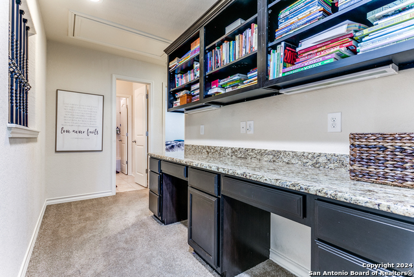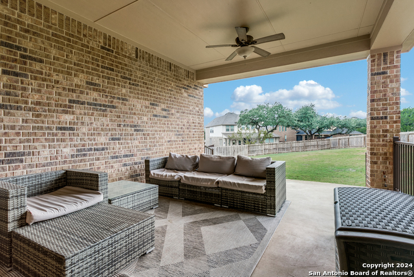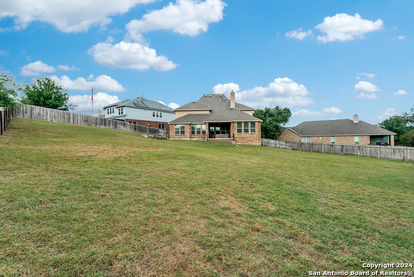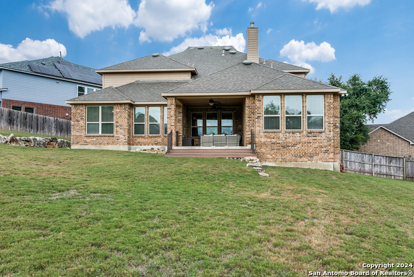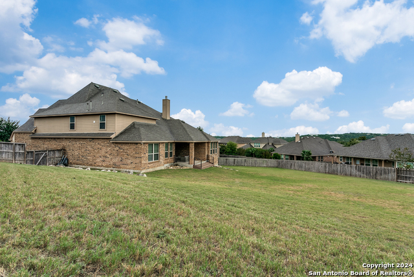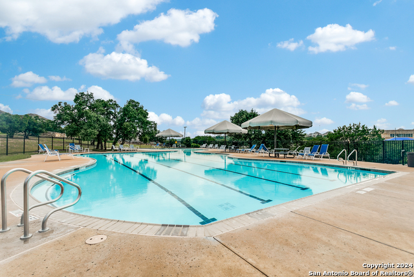3101 Howling Wolf, San Antonio, TX 78261
Property Photos
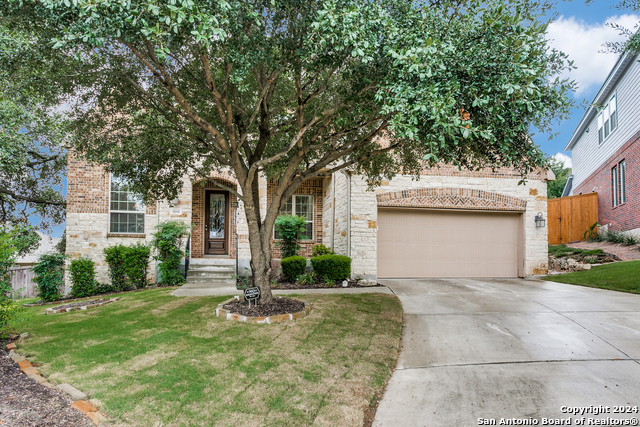
Would you like to sell your home before you purchase this one?
Priced at Only: $619,500
For more Information Call:
Address: 3101 Howling Wolf, San Antonio, TX 78261
Property Location and Similar Properties
- MLS#: 1806206 ( Single Residential )
- Street Address: 3101 Howling Wolf
- Viewed: 12
- Price: $619,500
- Price sqft: $162
- Waterfront: No
- Year Built: 2013
- Bldg sqft: 3823
- Bedrooms: 5
- Total Baths: 4
- Full Baths: 4
- Garage / Parking Spaces: 3
- Days On Market: 73
- Additional Information
- County: BEXAR
- City: San Antonio
- Zipcode: 78261
- Subdivision: Indian Springs
- District: Comal
- Elementary School: Indian Springs
- Middle School: Bulverde
- High School: Pieper
- Provided by: Phyllis Browning Company
- Contact: Grace Pavliska
- (210) 408-2500

- DMCA Notice
-
DescriptionWelcome to this gorgeous Highland Homes property in highly sought after Indian Springs and Comal ISD. The inviting curb appeal brings you into this 5 bedroom, 4 bathroom home with wood floors throughout the 1st floor common areas and the primary bedroom. The entry is flanked by a study/office and dining room and then the open floor plan leads you into the bright kitchen and living room. The chef's kitchen boasts a large island, gas cooking, double ovens, and an additional dining area. The primary suite and a secondary bedroom and full bath provide living options on the first floor. The primary suite has dual vanities, a garden tub and generous walk in shower with custom glass walls. Upstairs features a game room, media room, three additional bedrooms, 2 baths and a built in desk area. All three secondary bathrooms have custom tile tub surrounds and there are upgraded light fixtures throughout the home. The large covered patio allows for an outdoor living area and the over sized .44 acre lot is a blank slate to create your dream backyard! The area schools are all very close: Indian Springs Elem(.7 miles), Bulverde MS(6.4 miles built 2024),Pieper HS(5.4 miles built 2021).
Payment Calculator
- Principal & Interest -
- Property Tax $
- Home Insurance $
- HOA Fees $
- Monthly -
Features
Building and Construction
- Apprx Age: 11
- Builder Name: Highland Homes
- Construction: Pre-Owned
- Exterior Features: 4 Sides Masonry, Stone/Rock, Siding
- Floor: Carpeting, Ceramic Tile, Wood
- Foundation: Slab
- Kitchen Length: 16
- Roof: Composition
- Source Sqft: Appsl Dist
Land Information
- Lot Description: 1/4 - 1/2 Acre, Mature Trees (ext feat), Sloping, Level
- Lot Improvements: Street Paved, Curbs, Sidewalks, Streetlights, City Street
School Information
- Elementary School: Indian Springs
- High School: Pieper
- Middle School: Bulverde
- School District: Comal
Garage and Parking
- Garage Parking: Three Car Garage, Attached, Tandem
Eco-Communities
- Energy Efficiency: 13-15 SEER AX, Programmable Thermostat, Double Pane Windows, Energy Star Appliances, Radiant Barrier, High Efficiency Water Heater, Ceiling Fans
- Green Certifications: HERS Rated, HERS 0-85, LEED Certified, Build San Antonio Green
- Green Features: Low Flow Commode, EF Irrigation Control, Mechanical Fresh Air
- Water/Sewer: Water System, Sewer System
Utilities
- Air Conditioning: Two Central
- Fireplace: One, Family Room, Wood Burning, Gas
- Heating Fuel: Natural Gas
- Heating: Central
- Recent Rehab: No
- Utility Supplier Elec: CPS
- Utility Supplier Gas: CPS
- Utility Supplier Grbge: Republic
- Utility Supplier Water: SAWS
- Window Coverings: Some Remain
Amenities
- Neighborhood Amenities: Pool, Tennis, Park/Playground, Jogging Trails
Finance and Tax Information
- Days On Market: 72
- Home Owners Association Fee: 187.2
- Home Owners Association Frequency: Quarterly
- Home Owners Association Mandatory: Mandatory
- Home Owners Association Name: INDIAN SPRINGS ESTATES
- Total Tax: 12590.22
Rental Information
- Currently Being Leased: No
Other Features
- Accessibility: First Floor Bath, Full Bath/Bed on 1st Flr, First Floor Bedroom
- Block: 153
- Contract: Exclusive Right To Sell
- Instdir: 281 North, Right on Marshall Rd, Left on Bulverde Rd, Right on Wilderness Oak, Right on Lakota Winter, Continue onto Sioux Springs, Left on Flowing Creek, Left on Hopi Dawn.
- Interior Features: Two Living Area, Separate Dining Room, Eat-In Kitchen, Two Eating Areas, Island Kitchen, Breakfast Bar, Walk-In Pantry, Study/Library, Game Room, Media Room, Utility Room Inside, Secondary Bedroom Down, 1st Floor Lvl/No Steps, High Ceilings, Open Floor Plan, Cable TV Available, High Speed Internet, Laundry Main Level, Walk in Closets
- Legal Desc Lot: 15
- Legal Description: CB 4900K (INDIAN SPRINGS ESTATES SO UT-2), BLOCK 153 LOT 15
- Miscellaneous: Company Relocation
- Occupancy: Owner
- Ph To Show: 210-222-2227
- Possession: Closing/Funding
- Style: Two Story, Traditional
- Views: 12
Owner Information
- Owner Lrealreb: No
Nearby Subdivisions
Amorosa
Belterra
Blackhawk
Bulverde Village
Bulverde Village-blkhwk/crkhvn
Bulverde Village/the Point
Campanas
Canyon Crest
Cb 4900 (cibolo Canyon Ut-7d)
Century Oaks Estates
Cibolo Canyon
Cibolo Canyons
Cibolo Canyons/estancia
Cibolo Canyons/monteverde
Clear Springs Park
Country Place
Enclave
Fossil Creek
Fossil Ridge
Heights At Indian Springs
Indian Springs
Langdon
Madera At Cibolo Canyon
Monteverde
N/a
Sendero Ranch
Stratford
The Point
The Preserve At Indian Springs
The Village At Bulverde
Trinity Oaks
Tuscan Oaks
Windmill Ridge Est.
Wortham Oaks


