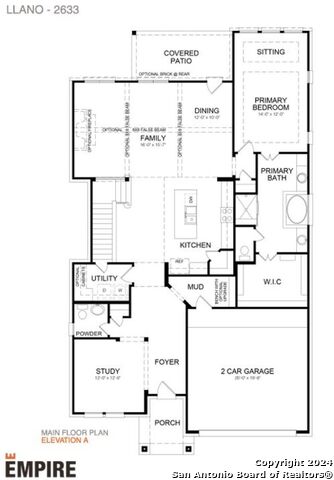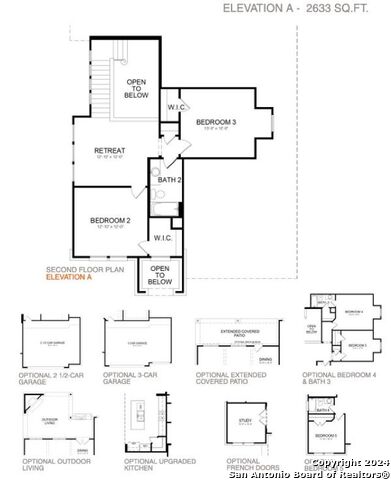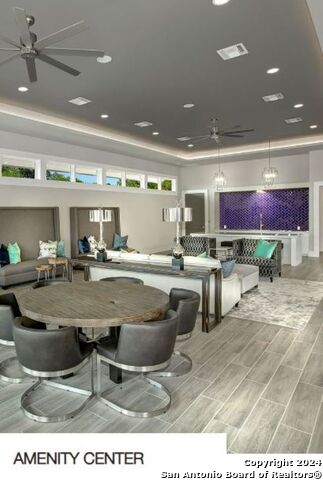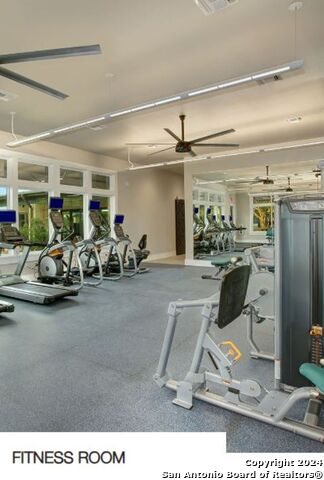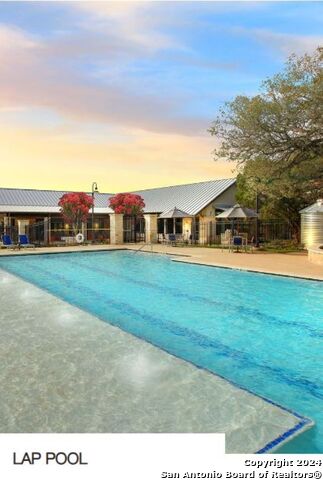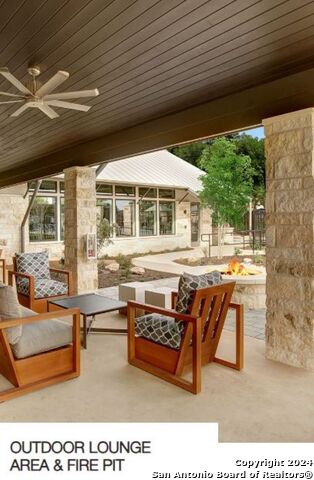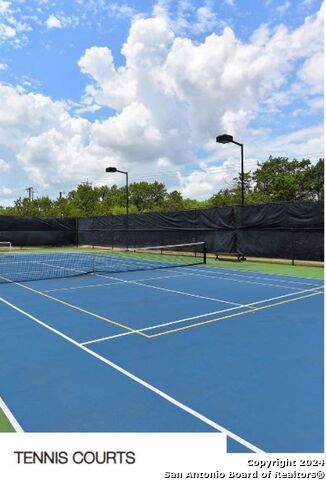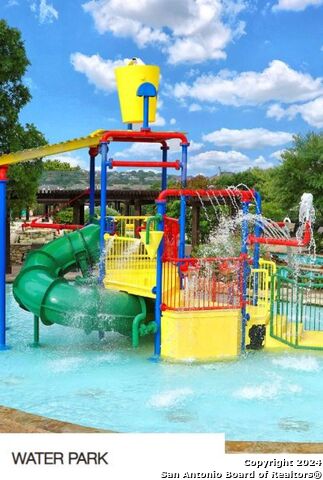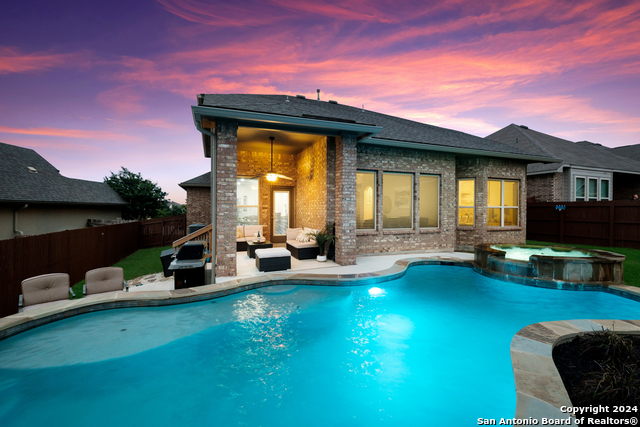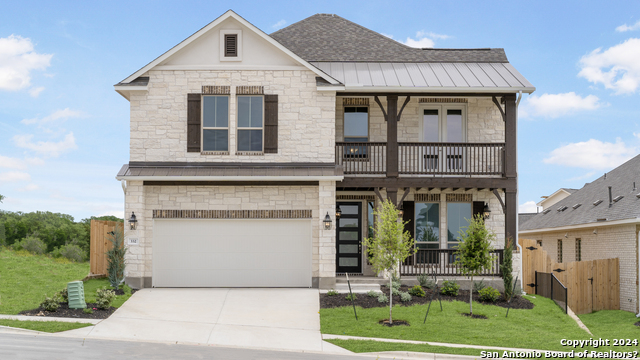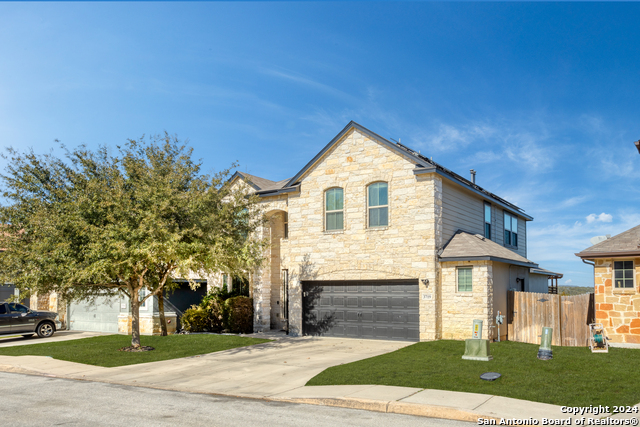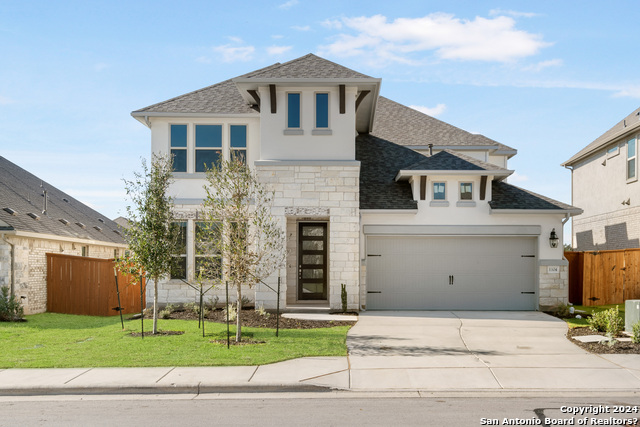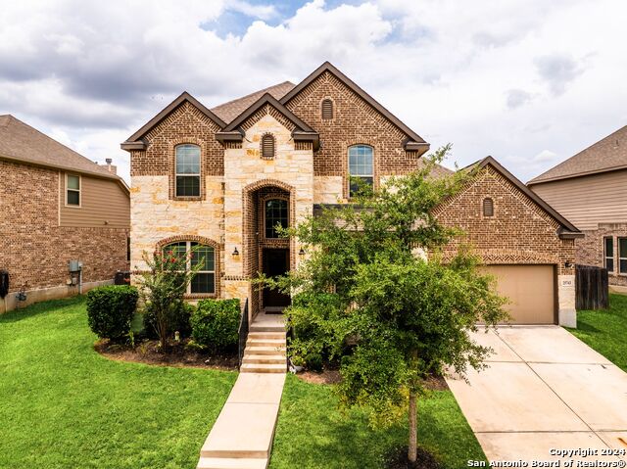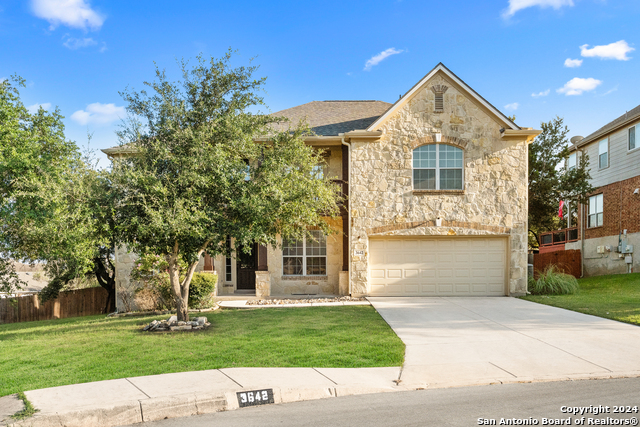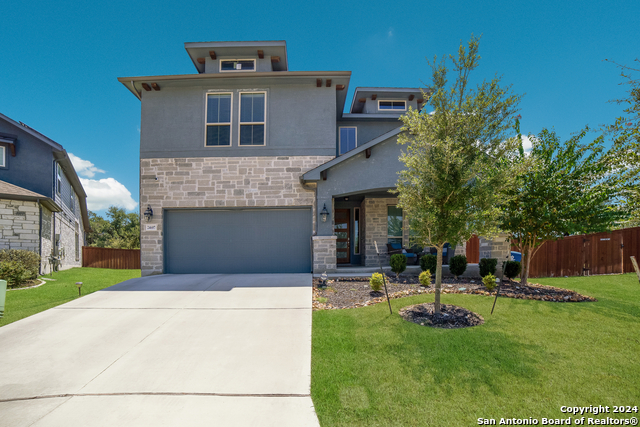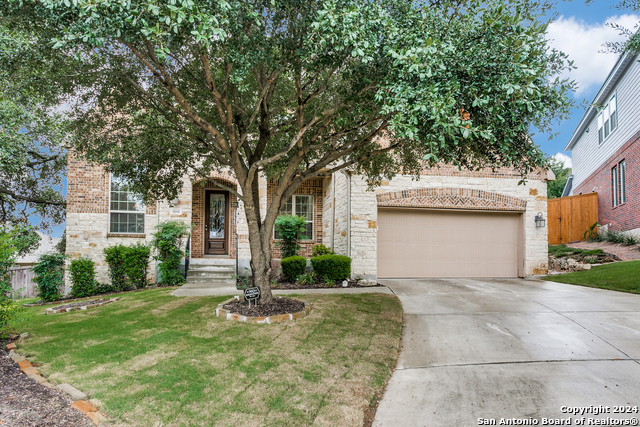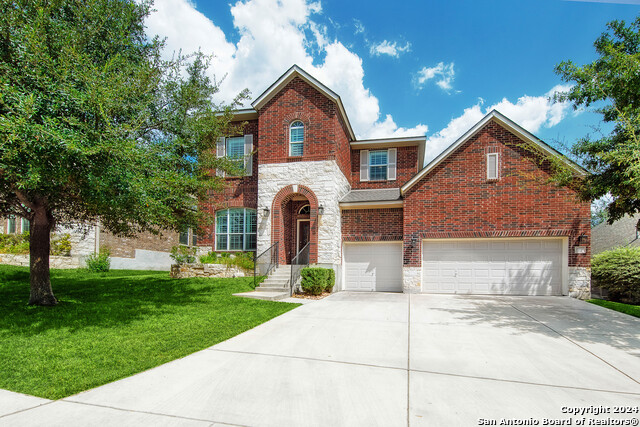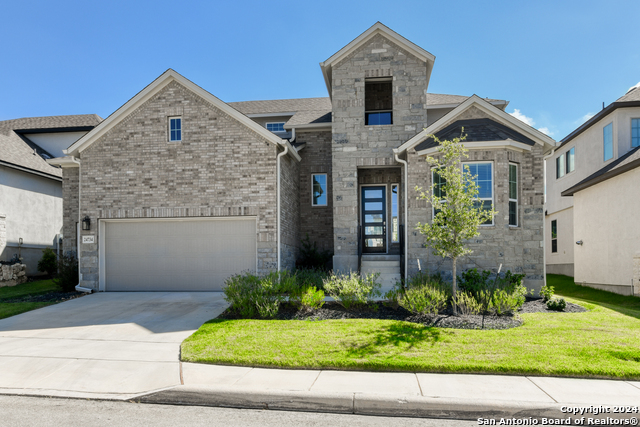3936 Gervasi, San Antonio, TX 78261
Property Photos
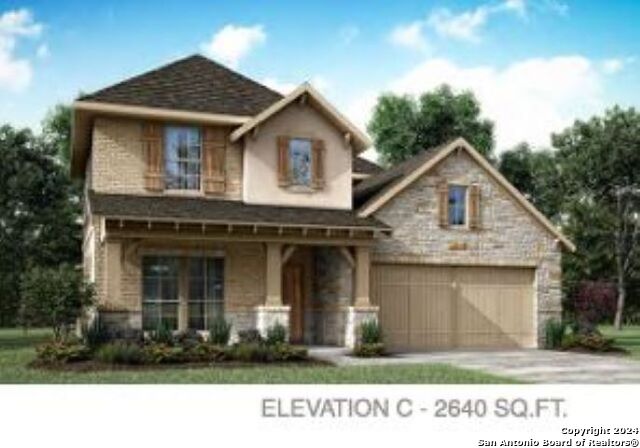
Would you like to sell your home before you purchase this one?
Priced at Only: $618,268
For more Information Call:
Address: 3936 Gervasi, San Antonio, TX 78261
Property Location and Similar Properties
- MLS#: 1797463 ( Single Residential )
- Street Address: 3936 Gervasi
- Viewed: 8
- Price: $618,268
- Price sqft: $218
- Waterfront: No
- Year Built: 2024
- Bldg sqft: 2833
- Bedrooms: 4
- Total Baths: 4
- Full Baths: 3
- 1/2 Baths: 1
- Garage / Parking Spaces: 2
- Days On Market: 110
- Additional Information
- County: BEXAR
- City: San Antonio
- Zipcode: 78261
- Subdivision: Cibolo Canyons/monteverde
- District: Judson
- Elementary School: Wortham Oaks
- Middle School: Kitty Hawk
- High School: Veterans Memorial
- Provided by: New Home Now
- Contact: Matthew Ikard
- (512) 666-9661

- DMCA Notice
-
DescriptionThe Llano Plan, Elevation C is an open concept home that maximizes its square footage. The 2,833 sq.ft., 2 story home features 8 ft. interior doors with upgraded interior doors/base trim package, 4 bedrooms (one with ensuite bathroom), 3 bathrooms, study/flex space and mudroom entering from the 2.5 car garage. The home includes numerous upgrades which include the enhanced kitchen island with single basin sink, recycle center along with custom cabinets, quartz countertops, GE Profile stainless steel built in appliances, 36" gas cooktop, designer backsplash and additional upgraded lighting throughout. The wood like tile is included through the main living areas and does not disappoint. Enjoy the spacious owner's retreat and sitting area with a beautiful ensuite bathroom on the main level of the home. The large walk in closet with built in shelving is well equipped to handle all of your storage needs. Expand your entertainment area by gathering with family and friends in the second story flex space. This energy efficient home comes equipped with a 6' privacy fence, fully sodded front and back yards, landscape package and in ground programmable irrigation system.
Payment Calculator
- Principal & Interest -
- Property Tax $
- Home Insurance $
- HOA Fees $
- Monthly -
Features
Building and Construction
- Builder Name: Empire Communities
- Construction: New
- Exterior Features: Brick, 3 Sides Masonry, Stone/Rock, Stucco, Siding
- Floor: Carpeting, Ceramic Tile
- Foundation: Slab
- Kitchen Length: 16
- Roof: Composition
- Source Sqft: Bldr Plans
Land Information
- Lot Dimensions: 58.9 x 134.47 x 60 x 140.
- Lot Improvements: Street Paved, Curbs, Sidewalks, Asphalt, County Road
School Information
- Elementary School: Wortham Oaks
- High School: Veterans Memorial
- Middle School: Kitty Hawk
- School District: Judson
Garage and Parking
- Garage Parking: Two Car Garage, Attached
Eco-Communities
- Energy Efficiency: Tankless Water Heater, 16+ SEER AC, Programmable Thermostat, Double Pane Windows, Energy Star Appliances, Radiant Barrier, Foam Insulation, Cellulose Insulation, Ceiling Fans
- Green Certifications: HERS 0-85, Energy Star Certified
- Green Features: Drought Tolerant Plants, Low Flow Commode
- Water/Sewer: Water System, City
Utilities
- Air Conditioning: One Central
- Fireplace: Not Applicable
- Heating Fuel: Electric, Natural Gas
- Heating: Central, 1 Unit
- Utility Supplier Elec: City Pub Ser
- Utility Supplier Gas: City Pub Ser
- Utility Supplier Grbge: Private
- Utility Supplier Sewer: SA Water Syt
- Utility Supplier Water: SA Water Syt
- Window Coverings: None Remain
Amenities
- Neighborhood Amenities: Controlled Access, Pool, Tennis, Golf Course, Clubhouse, Jogging Trails
Finance and Tax Information
- Days On Market: 69
- Home Faces: North
- Home Owners Association Fee: 743
- Home Owners Association Frequency: Semi-Annually
- Home Owners Association Mandatory: Mandatory
- Home Owners Association Name: CIBOLO CANYONS RESORT
- Total Tax: 14715
Other Features
- Block: 23
- Contract: Exclusive Right To Sell
- Instdir: Check in at Empire Homes Model. Traveling on 281 N, exit TPC Parkway/Stone Oak. Travel on TPC Parkway 2.9 miles to Marriott Pkwy. Turn left onto Marriott Pkwy to Monteverde Hts. Take the second entrance into the subdivision.
- Interior Features: One Living Area, Liv/Din Combo, Eat-In Kitchen, Island Kitchen, Walk-In Pantry, Study/Library, Game Room, Utility Room Inside, High Ceilings, Cable TV Available, High Speed Internet, Laundry Main Level, Walk in Closets, Attic - Access only, Attic - Radiant Barrier Decking
- Legal Desc Lot: 10
- Legal Description: CB 4909B (MONTEVERDE UT-2 PH-4), BLOCK 23 LOT 10 Section 2-4
- Miscellaneous: Builder 10-Year Warranty, Under Construction, School Bus
- Occupancy: Vacant
- Ph To Show: 210-796-5591
- Possession: Closing/Funding
- Style: Two Story, Contemporary, Texas Hill Country
Owner Information
- Owner Lrealreb: No
Similar Properties
Nearby Subdivisions
Amorosa
Belterra
Blackhawk
Bulverde Village
Bulverde Village-blkhwk/crkhvn
Bulverde Village/the Point
Campanas
Canyon Crest
Cb 4900 (cibolo Canyon Ut-7d)
Century Oaks Estates
Cibolo Canyon
Cibolo Canyons
Cibolo Canyons/estancia
Cibolo Canyons/monteverde
Clear Springs Park
Country Place
Enclave
Fossil Creek
Fossil Ridge
Heights At Indian Springs
Indian Springs
Langdon
Madera At Cibolo Canyon
Monteverde
N/a
Sendero Ranch
Stratford
The Point
The Preserve At Indian Springs
The Village At Bulverde
Trinity Oaks
Tuscan Oaks
Windmill Ridge Est.
Wortham Oaks


