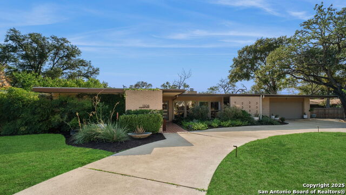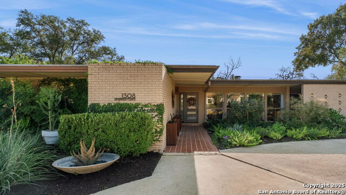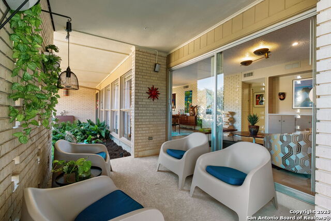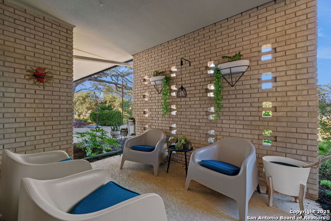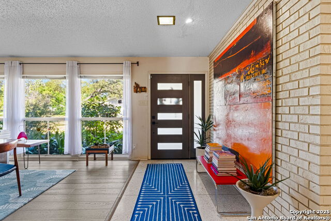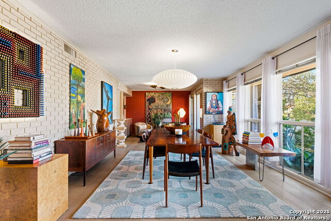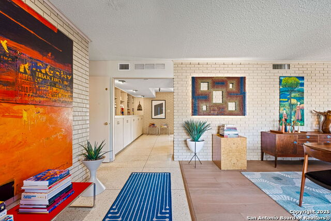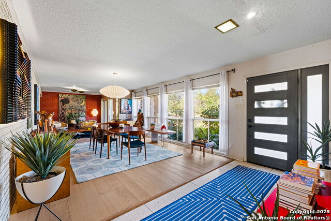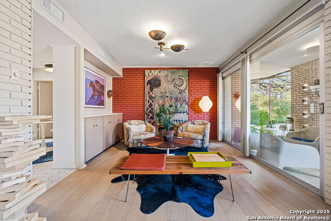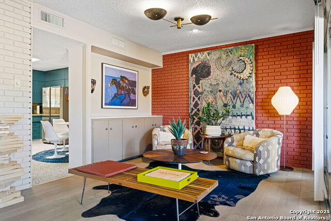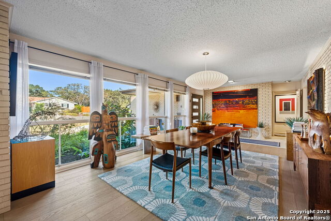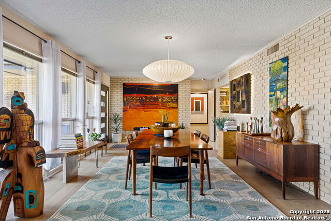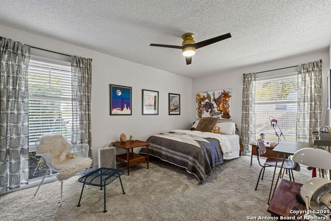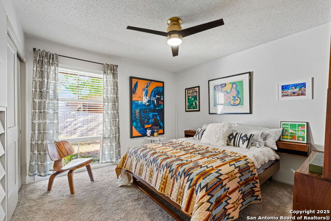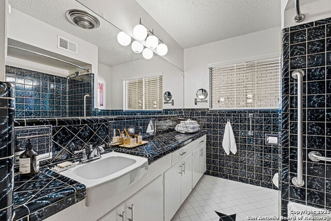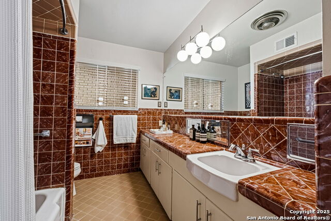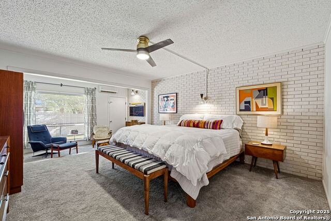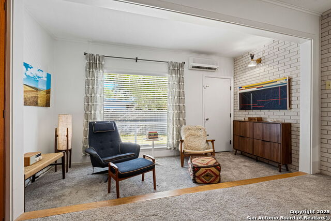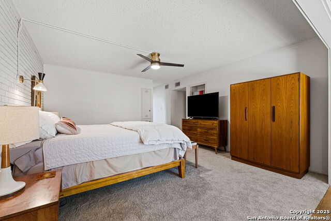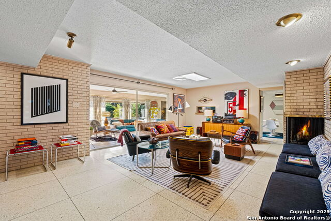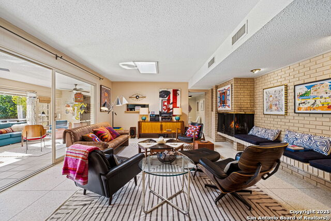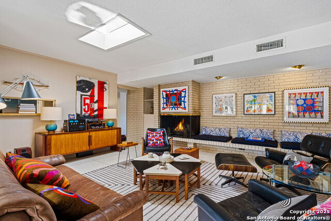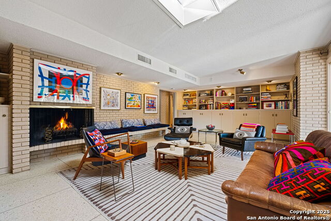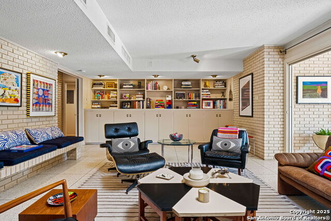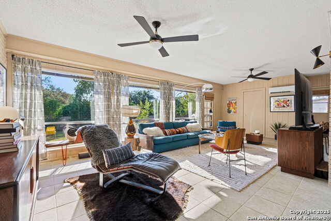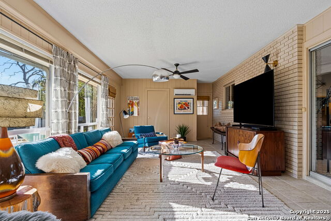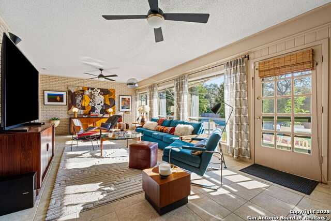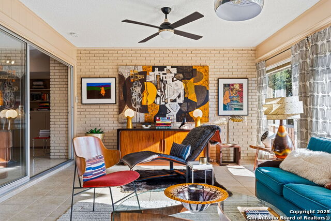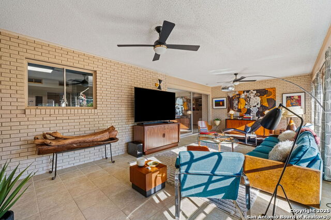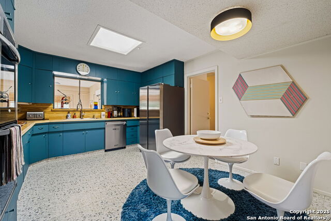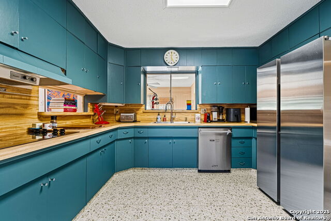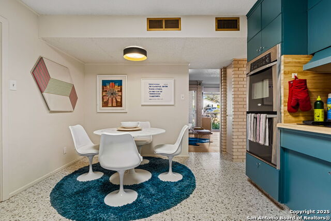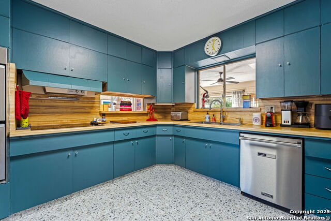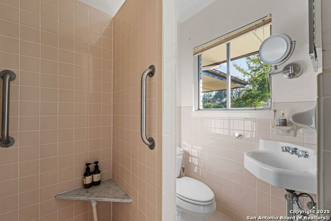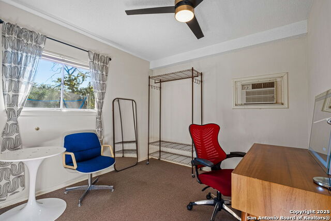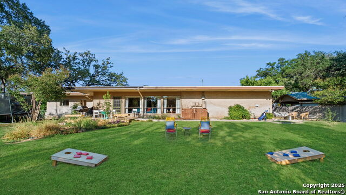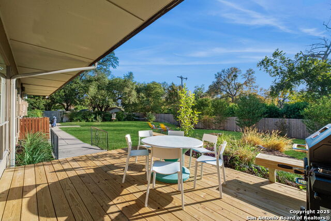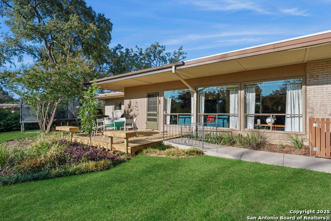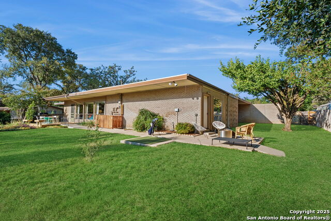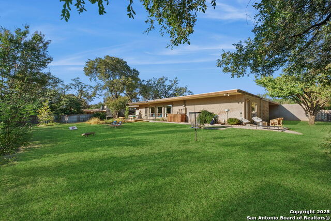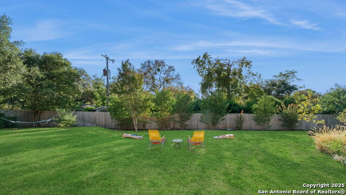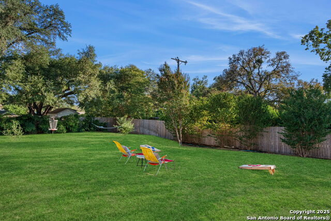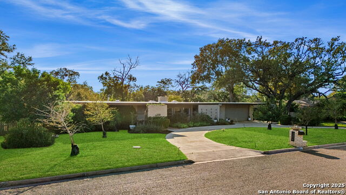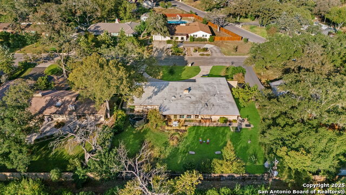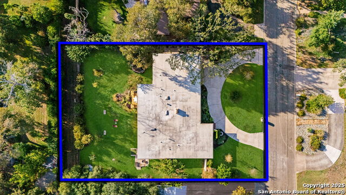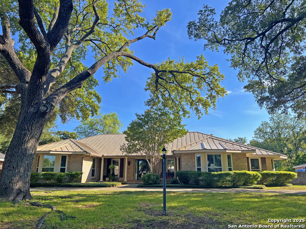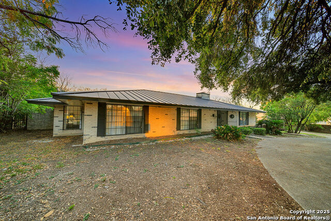1308 Spanish Oaks, San Antonio, TX 78213
Property Photos
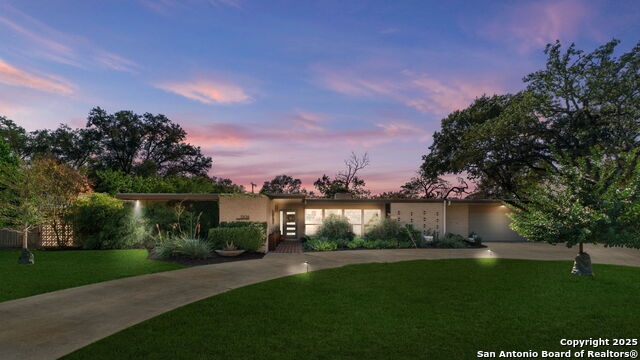
Would you like to sell your home before you purchase this one?
Priced at Only: $635,000
For more Information Call:
Address: 1308 Spanish Oaks, San Antonio, TX 78213
Property Location and Similar Properties
- MLS#: 1918116 ( Single Residential )
- Street Address: 1308 Spanish Oaks
- Viewed: 1
- Price: $635,000
- Price sqft: $209
- Waterfront: No
- Year Built: 1970
- Bldg sqft: 3038
- Bedrooms: 4
- Total Baths: 3
- Full Baths: 3
- Garage / Parking Spaces: 2
- Days On Market: 4
- Additional Information
- County: BEXAR
- City: San Antonio
- Zipcode: 78213
- Subdivision: Castle Hills
- District: North East I.S.D.
- Elementary School: Castle Hills
- Middle School: Eisenhower
- High School: Churchill
- Provided by: Phyllis Browning Company
- Contact: Craig Browning
- (210) 316-7842

- DMCA Notice
-
DescriptionNestled in one of San Antonio's most established and architecturally rich neighborhoods, 1308 Spanish Oaks is a rare, meticulously maintained mid century modern residence offering over 3,000 square feet of stylish, single level living. Located just minutes from Castle Hills, Loop 410, and Highway 281, the home combines timeless design with easy access to North Star Mall, San Antonio International Airport, and Phil Hardberger Park.Set back on a wide, tree lined lot, the home makes a bold first impression with its crisp horizontal lines, low pitched roof, and iconic brickwork. A circular driveway and manicured landscaping provide a warm, functional welcome. Step inside and you're greeted by sun filled interiors, anchored by floor to ceiling windows, original terrazzo flooring, and exposed painted brick walls that carry the mid century aesthetic throughout. The open concept layout flows effortlessly from the foyer to multiple living and entertaining spaces, including a formal dining area, relaxed lounge zone, and a fireplace accented sitting room. Custom built ins, designer lighting, and vintage inspired accents bring both style and practicality to every corner. The kitchen is smartly tucked away, offering privacy without losing connectivity to the rest of the home. Its clean lines and ample workspace make it both functional and visually cohesive with the surrounding design. Each of the four bedrooms is generously proportioned, filled with natural light, and set apart for privacy. The primary suite is an expansive retreat with direct access to the backyard, a walk in closet, and a private en suite bath. Two additional full bathrooms ensure flexibility and convenience for family or guests. Outdoors, the large backyard delivers on every level flat, private, and shaded by mature trees, it's perfect for gatherings, gardening, or simply unwinding on the covered patio. There's plenty of room to add a pool or custom touches. Additional features include an attached garage, dedicated laundry and storage space, and thoughtful original details preserved throughout. Located within NEISD and close to shopping, dining, and nature trails, this home delivers a rare blend of space, style, and location a standout example of San Antonio's mid century residential legacy.
Payment Calculator
- Principal & Interest -
- Property Tax $
- Home Insurance $
- HOA Fees $
- Monthly -
Features
Building and Construction
- Apprx Age: 55
- Builder Name: Unknown
- Construction: Pre-Owned
- Exterior Features: Brick, 4 Sides Masonry, Siding
- Floor: Carpeting, Ceramic Tile, Parquet, Laminate, Terrazzo
- Foundation: Slab
- Kitchen Length: 15
- Roof: Built-Up/Gravel, Flat
- Source Sqft: Appraiser
Land Information
- Lot Description: City View, 1/4 - 1/2 Acre, 1/2-1 Acre, Mature Trees (ext feat), Level
- Lot Dimensions: 125x163
- Lot Improvements: Street Paved, Curbs, Alley, City Street
School Information
- Elementary School: Castle Hills
- High School: Churchill
- Middle School: Eisenhower
- School District: North East I.S.D.
Garage and Parking
- Garage Parking: Two Car Garage, Attached, Oversized
Eco-Communities
- Energy Efficiency: Programmable Thermostat
- Water/Sewer: Water System, Sewer System
Utilities
- Air Conditioning: One Central
- Fireplace: One, Family Room, Wood Burning
- Heating Fuel: Natural Gas
- Heating: Central
- Utility Supplier Elec: CPS
- Utility Supplier Gas: CPS
- Utility Supplier Grbge: City
- Utility Supplier Sewer: SAWS
- Utility Supplier Water: SAWS
- Window Coverings: All Remain
Amenities
- Neighborhood Amenities: None
Finance and Tax Information
- Home Owners Association Mandatory: None
- Total Tax: 12275.44
Other Features
- Accessibility: 2+ Access Exits, Low Pile Carpet, No Steps Down, Level Lot, Level Drive, No Stairs
- Contract: Exclusive Right To Sell
- Instdir: Lockhill Selma, to Prinz, Left Spanish Oaks
- Interior Features: Three Living Area, Separate Dining Room, Eat-In Kitchen, Two Eating Areas, Study/Library, Florida Room, Game Room, Shop, Utility Room Inside, Secondary Bedroom Down, Open Floor Plan, Maid's Quarters, Skylights, Cable TV Available, High Speed Internet, All Bedrooms Downstairs, Laundry Main Level, Walk in Closets, Attic - None
- Legal Desc Lot: 10
- Legal Description: Ncb 12196 Blk 4 Lot 10
- Miscellaneous: Virtual Tour
- Occupancy: Owner
- Ph To Show: 210-222-2227
- Possession: Closing/Funding
- Style: One Story, Contemporary
Owner Information
- Owner Lrealreb: No
Similar Properties
Nearby Subdivisions
Brkhaven/starlit/ Grn Meadow
Brkhaven/starlit/grn Meadow
Brook Haven
Brookhaven Heights
Castle Hills
Castle Hills North
Castle Park
Cresthaven
Cresthaven Heights
Dellview
Greenhill Village
Greenlawn Terrace
King O Hill
Larkspur
Lockhill Estates
Oak Glen Park
Oak Glen Pk/castle Pk
Palm Heights
Starlit Hills
Summerhill
The Gardens At Castlehil
Wonder Homes



