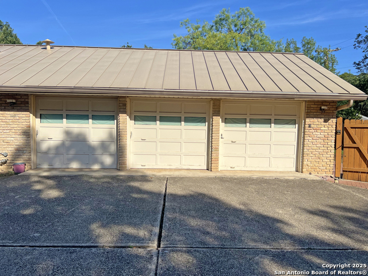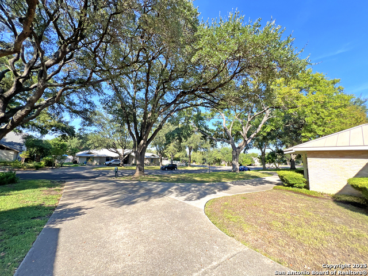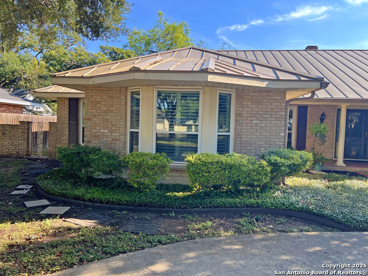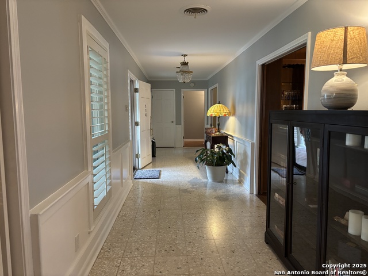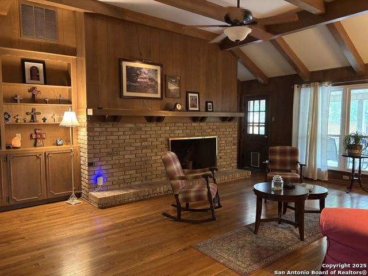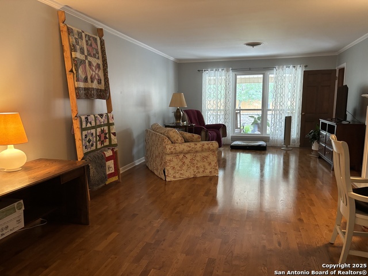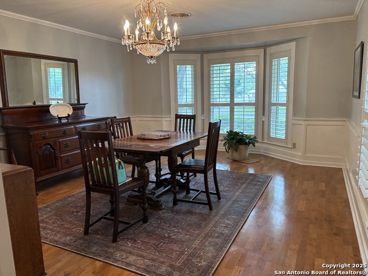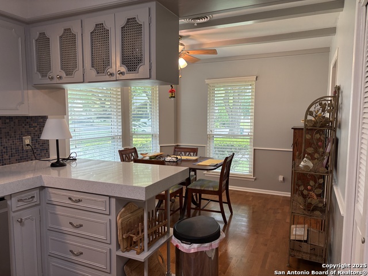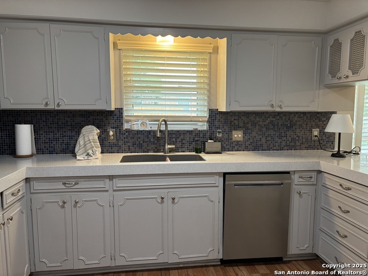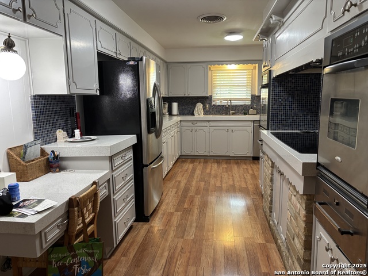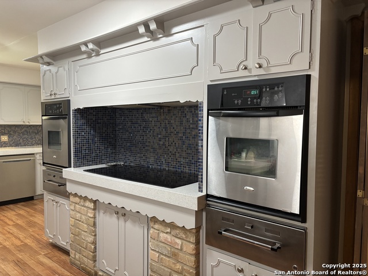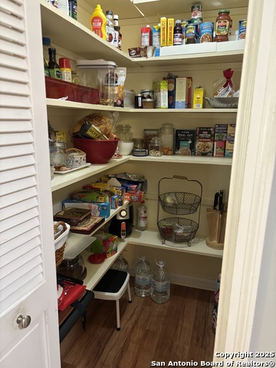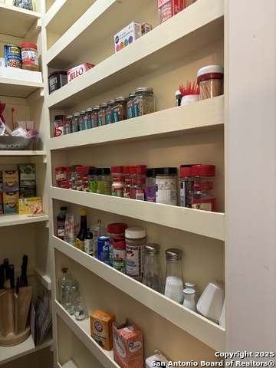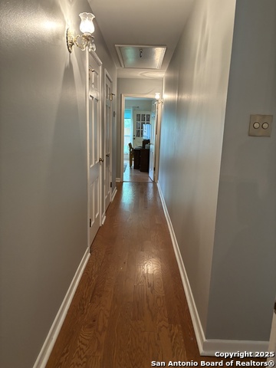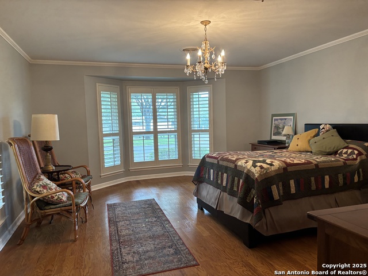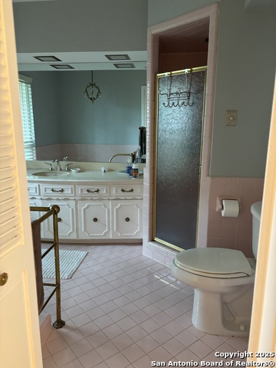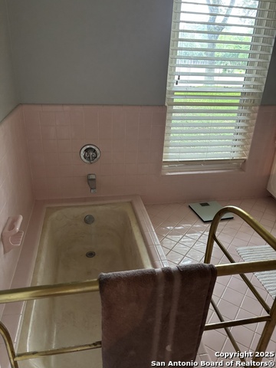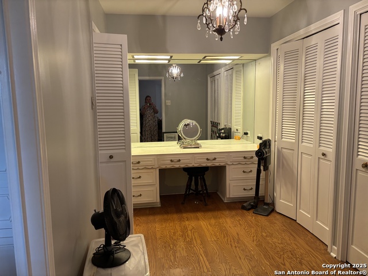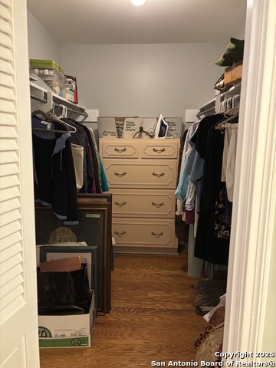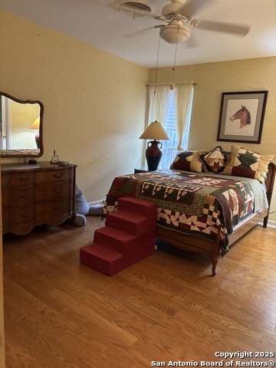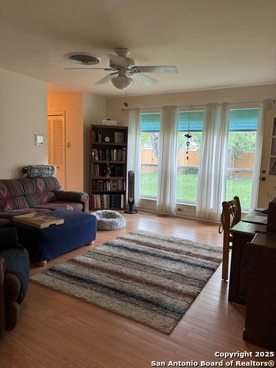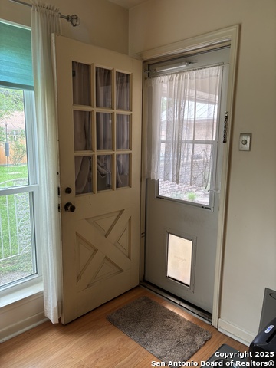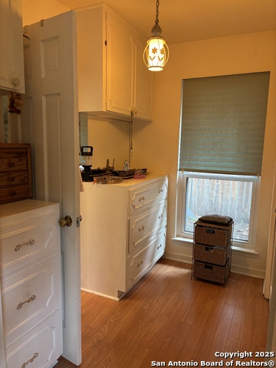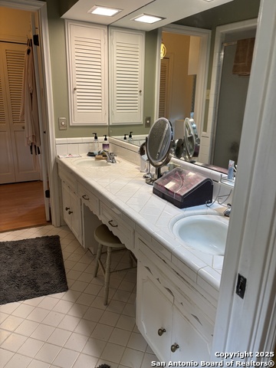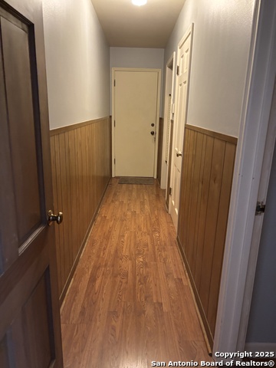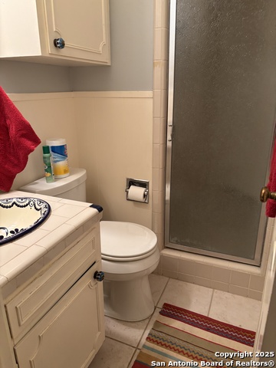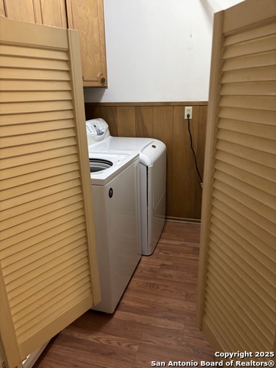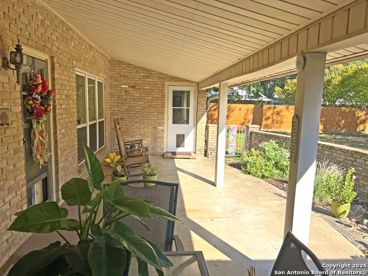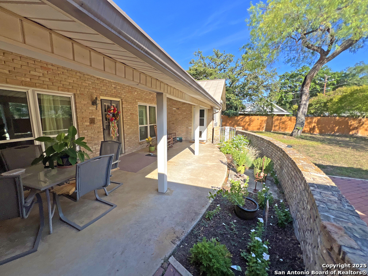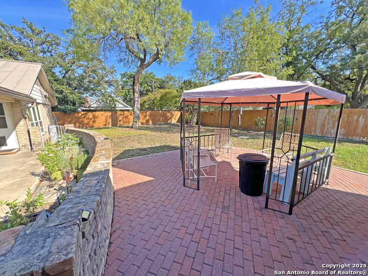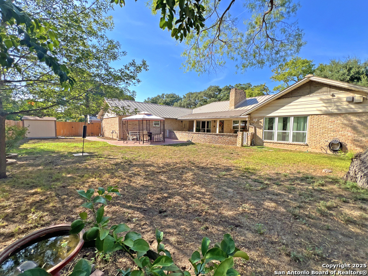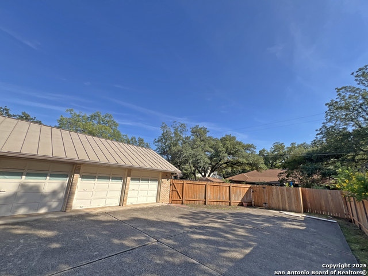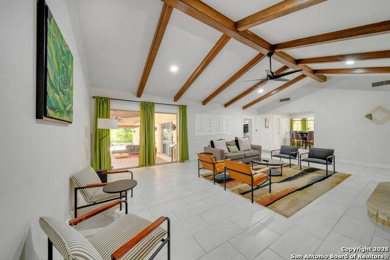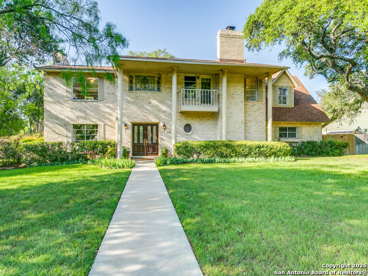114 Wickford Way, San Antonio, TX 78213
Property Photos
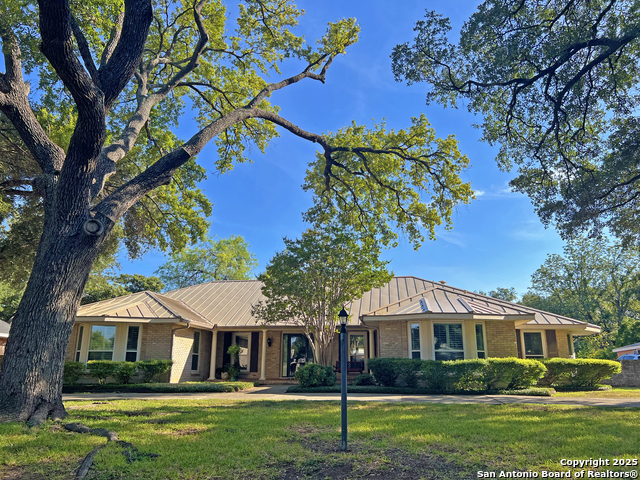
Would you like to sell your home before you purchase this one?
Priced at Only: $599,950
For more Information Call:
Address: 114 Wickford Way, San Antonio, TX 78213
Property Location and Similar Properties
- MLS#: 1898764 ( Single Residential )
- Street Address: 114 Wickford Way
- Viewed: 1
- Price: $599,950
- Price sqft: $172
- Waterfront: No
- Year Built: 1965
- Bldg sqft: 3491
- Bedrooms: 4
- Total Baths: 4
- Full Baths: 3
- 1/2 Baths: 1
- Garage / Parking Spaces: 3
- Days On Market: 1
- Additional Information
- County: BEXAR
- City: San Antonio
- Zipcode: 78213
- Subdivision: Castle Hills
- District: North East I.S.D.
- Elementary School: Castle Hills
- Middle School: Nimitz
- High School: Lee
- Provided by: King, REALTORS
- Contact: Shara Graves
- (210) 269-6828

- DMCA Notice
-
DescriptionStunning and spacious Castle Hills home with mid century modern touches. This family home has a spot for everyone to enjoy with two beautiful living areas both with fireplaces, a gorgeous dining room, a large covered patio, and a 3 car garage. Plan your meals at the built in desk in the kitchen. Enjoy cooking with all Stainless Steel appliances, the smooth 6 burner cooktop, double ovens, abundant Silestone countertops, and super deep sink. Storage is another huge perk here with a walk in pantry, walk in closets and built in drawers and vanities, a cedar closet, plenty of linen closets and did I mention the 3 car garage?!!! Pull up in the circular drive and view this amazing home today! The sought after Central location is approximately 7 minutes to the airport and N.Star Mall, 15 minutes to Downtown and close to Loop 410 and 281.
Payment Calculator
- Principal & Interest -
- Property Tax $
- Home Insurance $
- HOA Fees $
- Monthly -
Features
Building and Construction
- Apprx Age: 60
- Builder Name: UNKNOWN
- Construction: Pre-Owned
- Exterior Features: 4 Sides Masonry
- Floor: Ceramic Tile, Parquet, Wood, Terrazzo
- Foundation: Slab
- Kitchen Length: 10
- Roof: Metal
- Source Sqft: Appsl Dist
School Information
- Elementary School: Castle Hills
- High School: Lee
- Middle School: Nimitz
- School District: North East I.S.D.
Garage and Parking
- Garage Parking: Three Car Garage
Eco-Communities
- Water/Sewer: Water System
Utilities
- Air Conditioning: One Central
- Fireplace: Two, Living Room, Family Room, Wood Burning
- Heating Fuel: Natural Gas
- Heating: Central
- Utility Supplier Elec: CPS
- Utility Supplier Gas: CPS
- Utility Supplier Grbge: CITY
- Utility Supplier Sewer: SAWS
- Utility Supplier Water: SAWS
- Window Coverings: Some Remain
Amenities
- Neighborhood Amenities: None
Finance and Tax Information
- Home Owners Association Mandatory: None
- Total Tax: 12428
Rental Information
- Currently Being Leased: No
Other Features
- Contract: Exclusive Right To Sell
- Instdir: From Squires Row turn onto Wickford Way.
- Interior Features: Two Living Area, Separate Dining Room, Eat-In Kitchen, Two Eating Areas, Breakfast Bar, Walk-In Pantry, Study/Library, Game Room, Media Room, Shop, Utility Room Inside, 1st Floor Lvl/No Steps, High Ceilings, Maid's Quarters, All Bedrooms Downstairs, Laundry Main Level, Laundry Lower Level, Laundry Room, Walk in Closets, Attic - Pull Down Stairs
- Legal Desc Lot: 550C8
- Legal Description: CB5007ABLK3LOT12
- Occupancy: Owner, Other
- Ph To Show: 2102222227
- Possession: Closing/Funding
- Style: One Story, Traditional
Owner Information
- Owner Lrealreb: No
Similar Properties
Nearby Subdivisions
Brkhaven/starlit/ Grn Meadow
Brkhaven/starlit/grn Meadow
Brook Haven
Castle Hills
Castle Park
Churchill Village Ne
Cresthaven
Cresthaven Heights
Cresthaven Ne
Dellview
Greenhill Village
Greenlawn Terrace
King O Hill
Larkspur
Lockhill Estates
Oak Glen Park
Oak Glen Pk Castle Pk
Oak Glen Pk/castle Pk
Preserve At Castle Hills
Starlit Hills
Summerhill
Summerhill/vista View
The Gardens At Castlehil
Vista View
Wonder Homes



