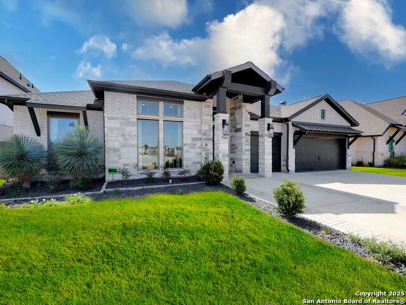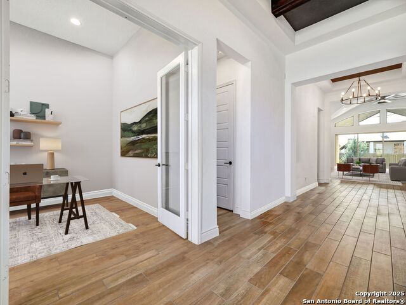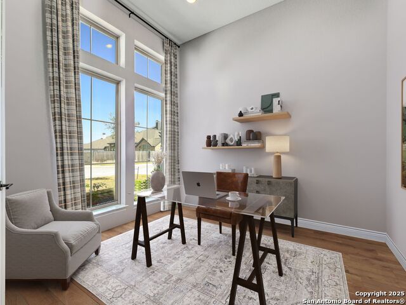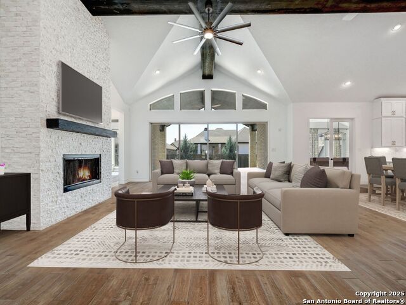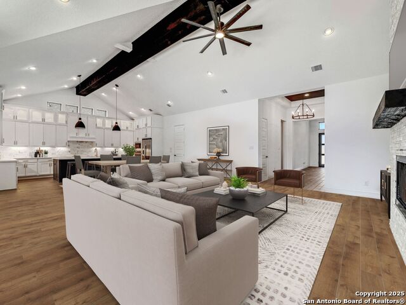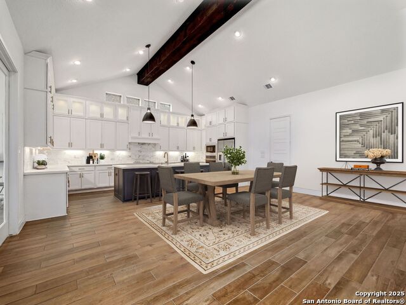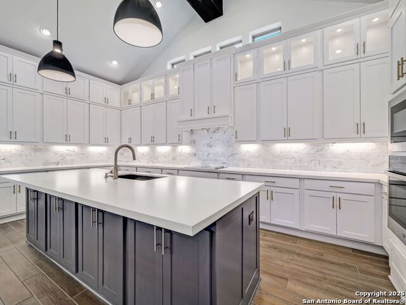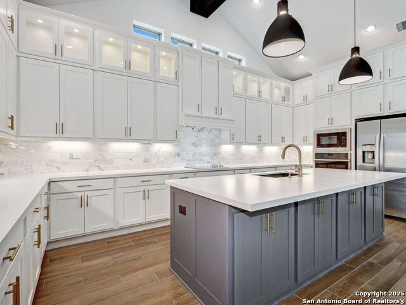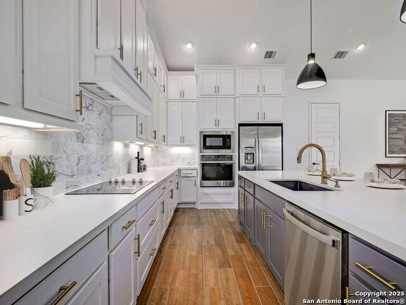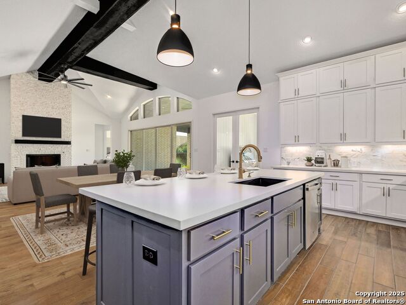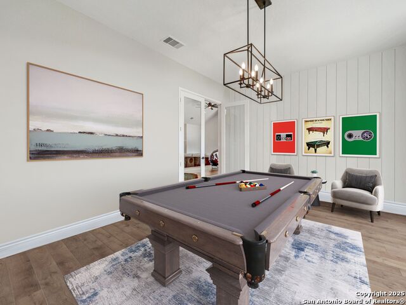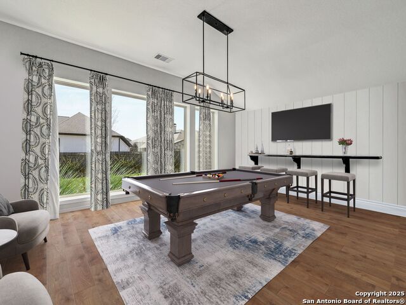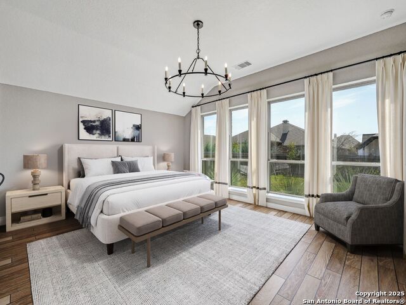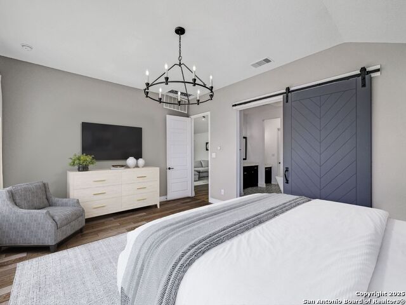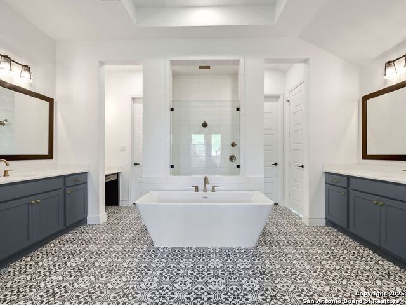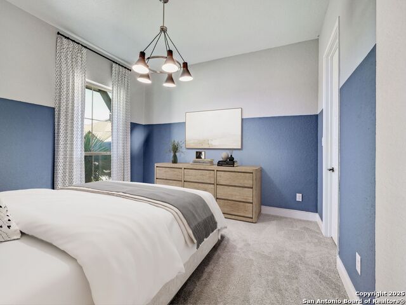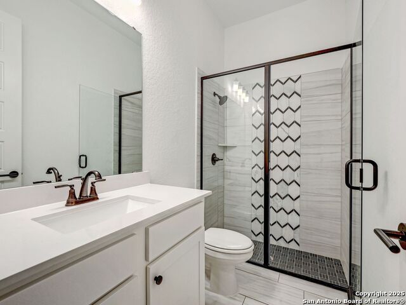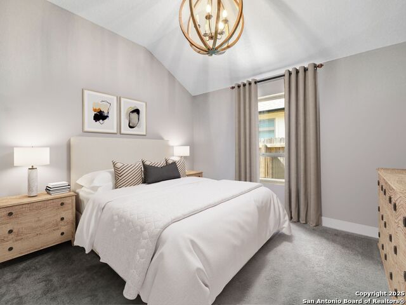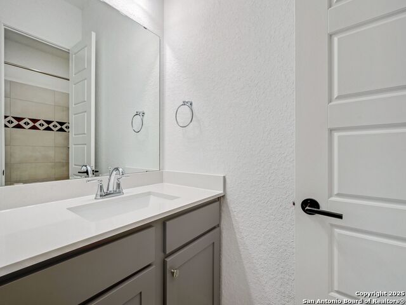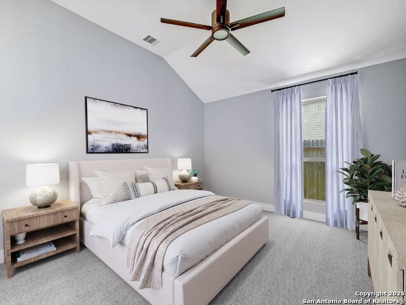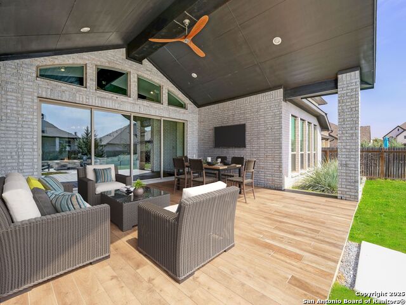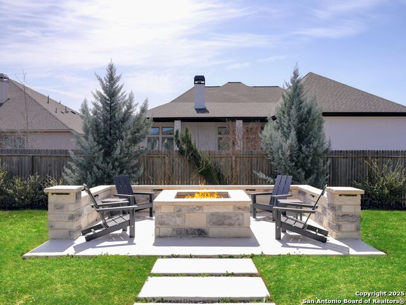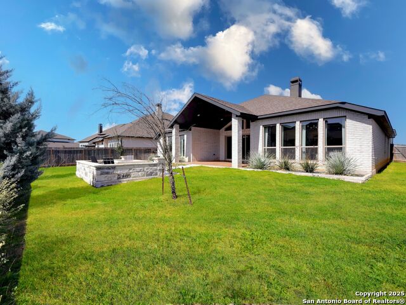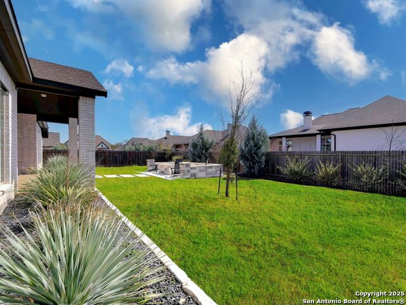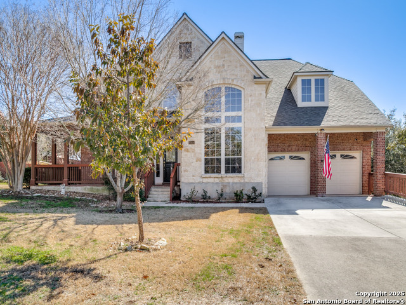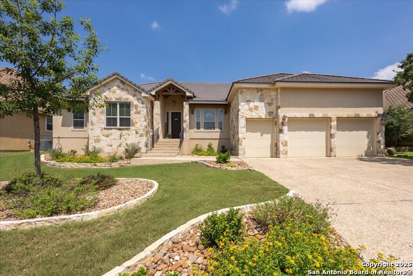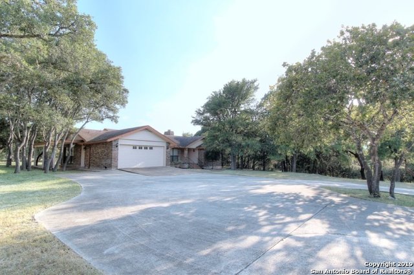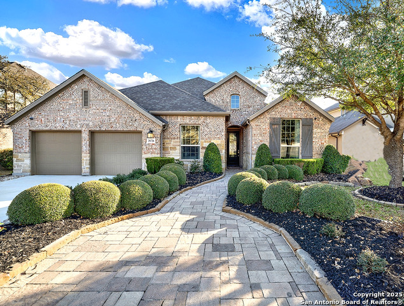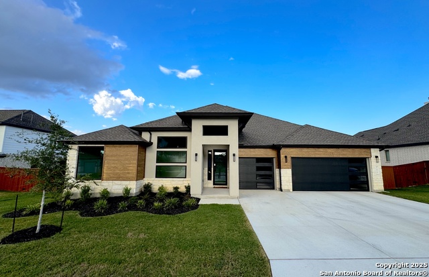7948 Valley Point, Boerne, TX 78015
Property Photos
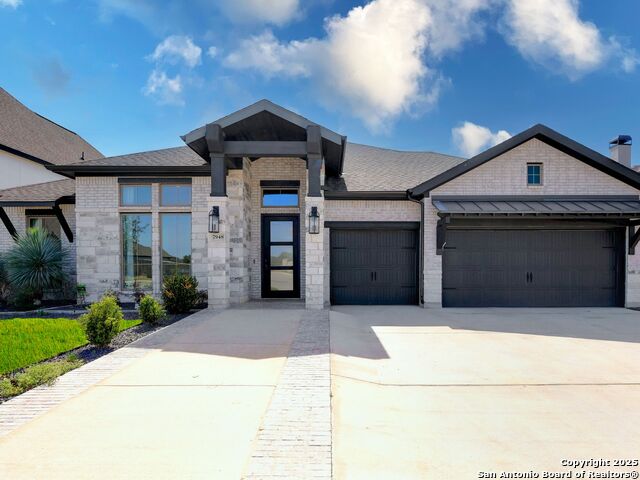
Would you like to sell your home before you purchase this one?
Priced at Only: $4,200
For more Information Call:
Address: 7948 Valley Point, Boerne, TX 78015
Property Location and Similar Properties
- MLS#: 1896670 ( Residential Rental )
- Street Address: 7948 Valley Point
- Viewed: 2
- Price: $4,200
- Price sqft: $1
- Waterfront: No
- Year Built: 2020
- Bldg sqft: 3308
- Bedrooms: 4
- Total Baths: 4
- Full Baths: 3
- 1/2 Baths: 1
- Days On Market: 5
- Additional Information
- County: KENDALL
- City: Boerne
- Zipcode: 78015
- Subdivision: Fair Oaks Ranch
- District: Boerne
- Elementary School: Fair Oaks Ranch
- Middle School: Voss
- High School: Champion
- Provided by: Kuper Sotheby's Int'l Realty
- Contact: Nicholas Kjos
- (210) 294-4481

- DMCA Notice
-
DescriptionWelcome to this stunning former Perry Homes model home, where sophisticated design meets modern convenience. From the moment you step inside, you'll be captivated by the meticulous upgrades that create an unforgettable first impression. Beyond the grand entryway, French doors lead to a sophisticated home office, perfect for remote work or a private study. As you continue through the home, the extended foyer seamlessly transitions into a breathtaking, open concept family room, dining area, and chef's kitchen, all graced with soaring 16 foot ceilings that create an expansive, light filled atmosphere. The family room is an entertainer's dream, featuring a gorgeous wood mantel fireplace and a spectacular wall of windows that frame serene outdoor views. The adjacent gourmet kitchen is the heart of the home, boasting an oversized island with built in seating, a spacious walk in pantry, and abundant counter space, perfect for hosting guests or preparing delicious meals. Just off the dining area, a sunlit game room offers a perfect retreat for recreation, relaxation, or entertaining. The lavish primary suite features a spa like bathroom that is pure indulgence, complete with dual vanities, a deep garden tub, a sleek glass enclosed shower, and two generous walk in closets. Step outside to the extended covered patio, where a majestic 16 foot ceiling creates an inviting outdoor oasis, and the firepit is ideal for morning coffee or evening gatherings. Designed for both beauty and practicality, this home also features a spacious three car garage to accommodate all your needs. This exceptional home offers elegance, functionality, and unmatched attention to detail truly a rare gem in today's market.
Payment Calculator
- Principal & Interest -
- Property Tax $
- Home Insurance $
- HOA Fees $
- Monthly -
Features
Building and Construction
- Builder Name: PERRY HOMES
- Exterior Features: Brick, 4 Sides Masonry
- Flooring: Carpeting, Ceramic Tile
- Foundation: Slab
- Kitchen Length: 13
- Roof: Composition
- Source Sqft: Appsl Dist
Land Information
- Lot Description: County View
School Information
- Elementary School: Fair Oaks Ranch
- High School: Champion
- Middle School: Voss Middle School
- School District: Boerne
Garage and Parking
- Garage Parking: Three Car Garage, Attached
Eco-Communities
- Water/Sewer: Water System, Sewer System
Utilities
- Air Conditioning: One Central
- Fireplace: One, Family Room, Wood Burning
- Heating Fuel: Electric
- Heating: Central
- Utility Supplier Gas: CPS
- Utility Supplier Grbge: FRONTIER
- Utility Supplier Sewer: FAIR OAKS
- Utility Supplier Water: FAIR OAKS
- Window Coverings: Some Remain
Amenities
- Common Area Amenities: None
Finance and Tax Information
- Application Fee: 50
- Max Num Of Months: 24
- Pet Deposit: 500
- Security Deposit: 4200
Rental Information
- Rent Includes: No Inclusions
- Tenant Pays: Gas/Electric, Water/Sewer, Interior Maintenance, Yard Maintenance, Garbage Pickup, Renters Insurance Required
Other Features
- Application Form: TAR
- Apply At: ONLINE
- Instdir: RIVER TRAIL
- Interior Features: Two Living Area, Liv/Din Combo, Separate Dining Room, Eat-In Kitchen, Two Eating Areas, Island Kitchen, Breakfast Bar, Walk-In Pantry, Study/Library, Game Room, Utility Room Inside, Secondary Bedroom Down, 1st Floor Lvl/No Steps, High Ceilings, Open Floor Plan, Pull Down Storage, Cable TV Available, High Speed Internet, All Bedrooms Downstairs, Laundry Main Level, Laundry Room, Walk in Closets
- Legal Description: Fair Oaks Ranch Comal County 15 (River Valley 2), Lot 112
- Min Num Of Months: 12
- Miscellaneous: Owner-Manager
- Occupancy: Owner
- Personal Checks Accepted: No
- Ph To Show: 210-222-2227
- Restrictions: Smoking Outside Only
- Salerent: For Rent
- Section 8 Qualified: No
- Style: One Story
Owner Information
- Owner Lrealreb: No
Similar Properties
Nearby Subdivisions
Arbors At Fair Oaks
Bluffs Of Lost Creek
Boerne Hollow
Cielo Ranch
Elkhorn Ridge
Enclave At Stone Haven
Fair Oaks Ranch
Fallbrook
Fallbrook - Bexar County
Front Gate
Heights Of Lost Creek
Hills Of Cielo-ranch
Lost Creek
Lost Creek Ranch
Mirabel
Napa Oaks
Overlook At Cielo-ranch
Reserve At Old Fredericksburg
Sablechase
Southglen
Stonehaven Enclave
The Bluffs Of Lost Creek
The Row At Dietz Elkhorn
The Woods At Fair Oaks



