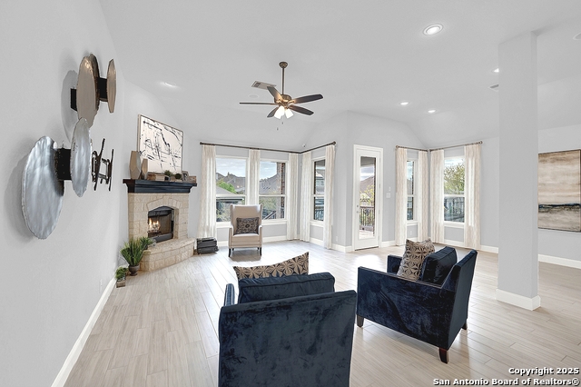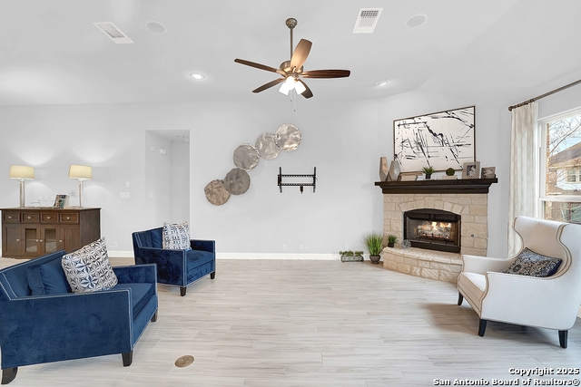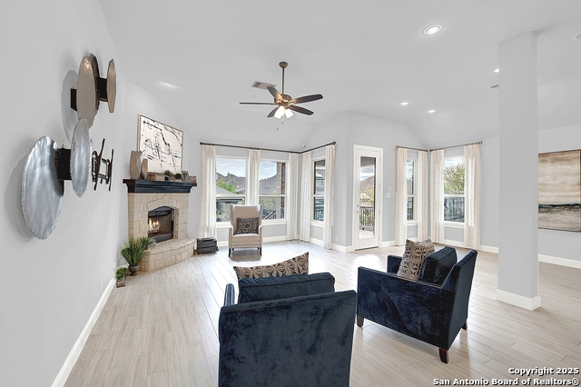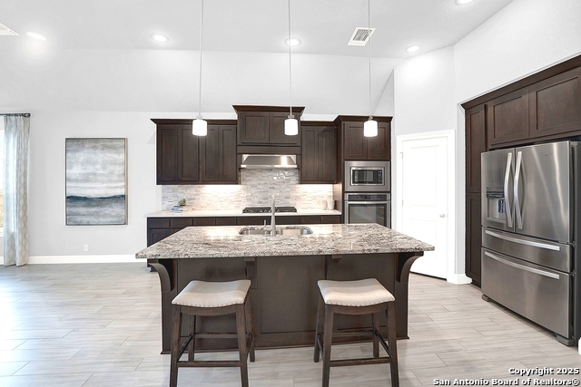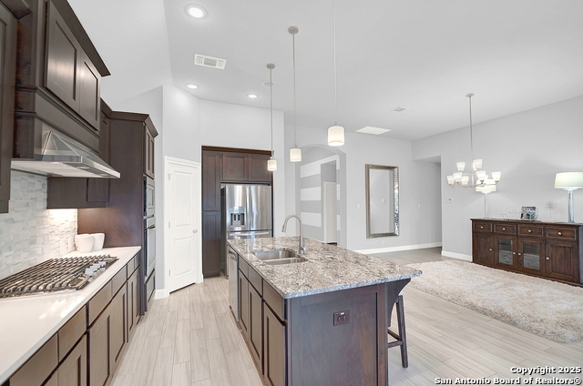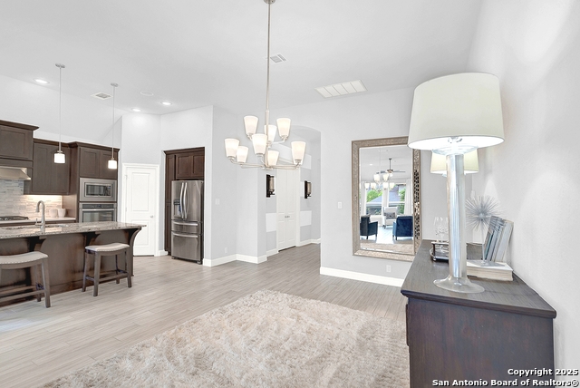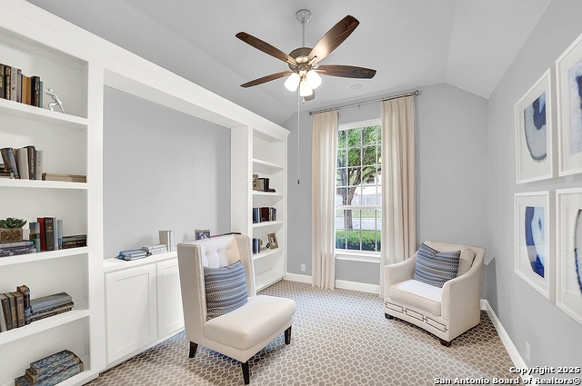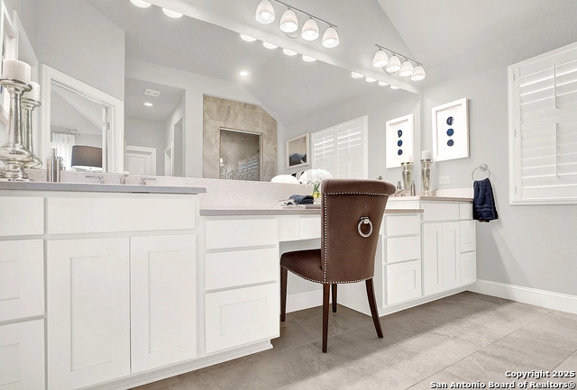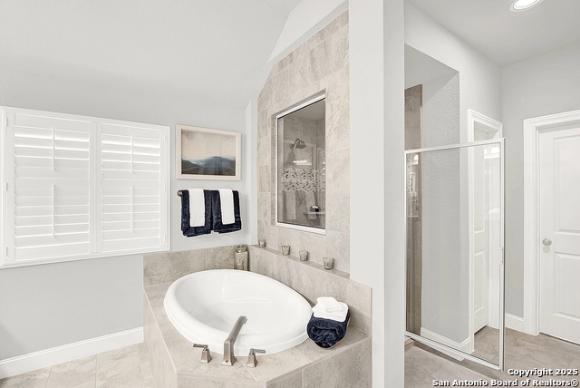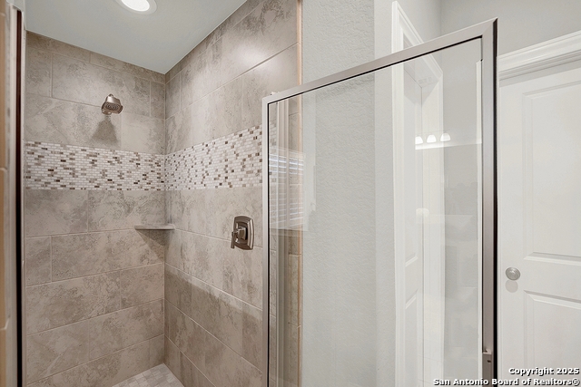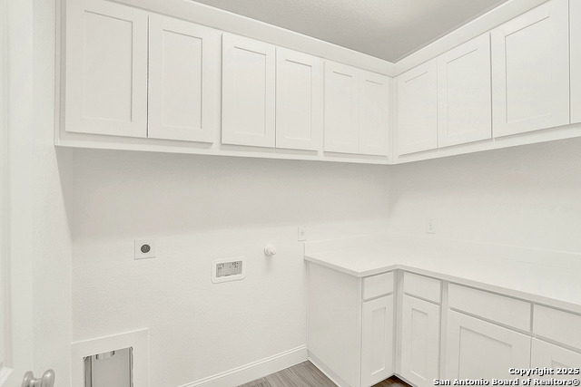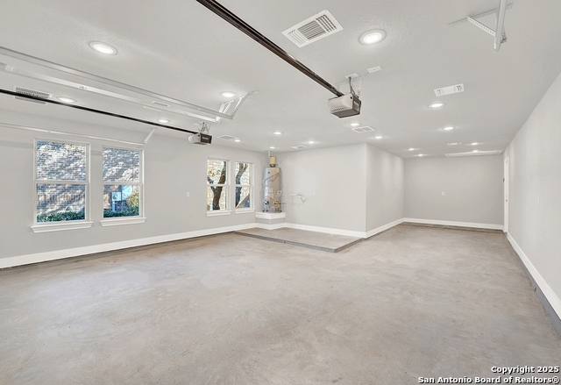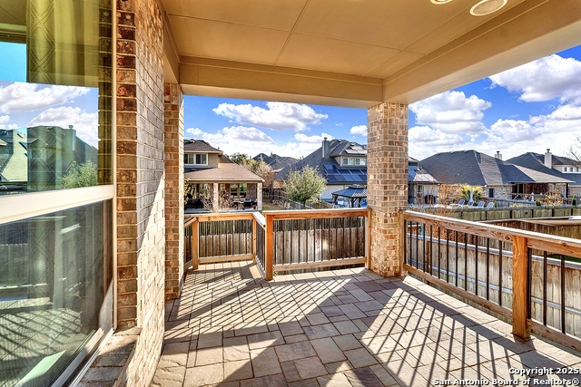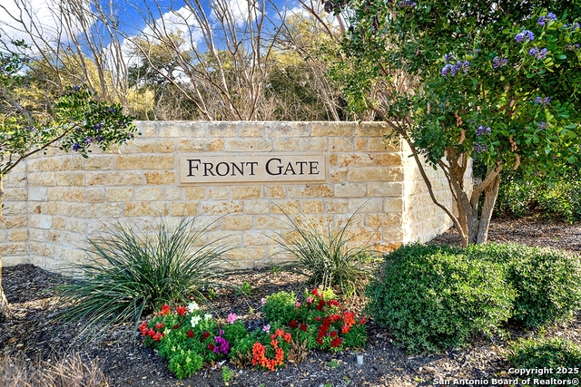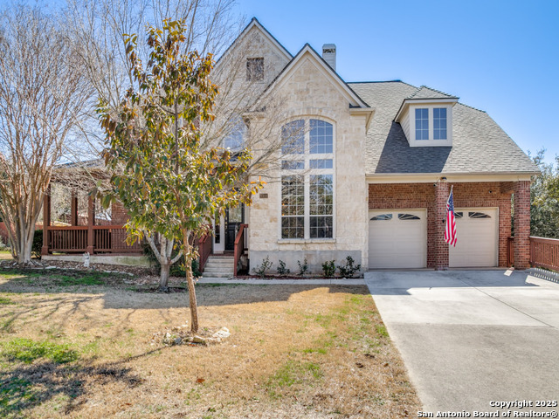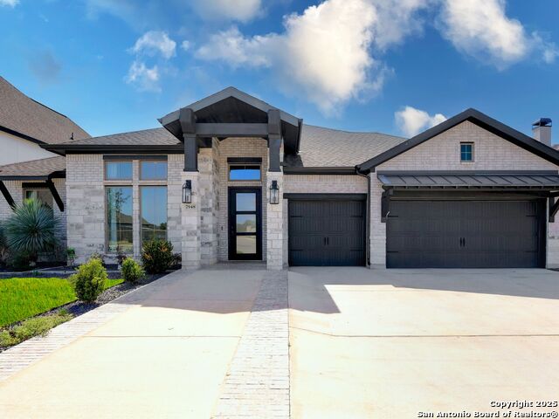28726 Front Gate, Boerne, TX 78015
Property Photos
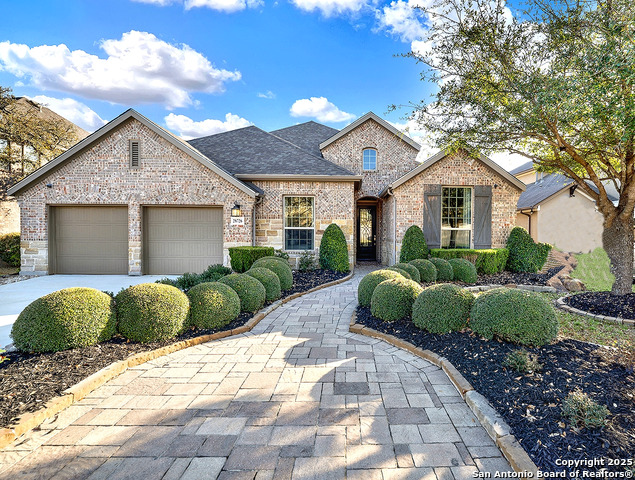
Would you like to sell your home before you purchase this one?
Priced at Only: $4,500
For more Information Call:
Address: 28726 Front Gate, Boerne, TX 78015
Property Location and Similar Properties
- MLS#: 1895095 ( Residential Rental )
- Street Address: 28726 Front Gate
- Viewed: 9
- Price: $4,500
- Price sqft: $2
- Waterfront: No
- Year Built: 2018
- Bldg sqft: 2938
- Bedrooms: 4
- Total Baths: 4
- Full Baths: 3
- 1/2 Baths: 1
- Days On Market: 11
- Additional Information
- County: KENDALL
- City: Boerne
- Zipcode: 78015
- Subdivision: Front Gate
- District: Boerne
- Elementary School: Van Raub
- Middle School: Boerne N
- High School: Boerne
- Provided by: House of Proper Realty
- Contact: Kristy Edison
- (210) 392-1228

- DMCA Notice
-
DescriptionFantastic opportunity to live in a prominent neighborhood in a prestigious prior Highland Homes model! Decked out with high end upgrades, it features 4 bedrooms, 3.5 baths, 3 car garage, a large study with plenty of built ins and a media room, plus two eating areas! The owner retreat stuns with its picture window showcasing the oversized shower and a garden tub in front. One closet is never enough, so why not have two instead?!! With sprakers, designer finishes, a fridge, and some light furnishings included, this home can be yours for the year, or forever, as it is for RENT OR SALE!!
Payment Calculator
- Principal & Interest -
- Property Tax $
- Home Insurance $
- HOA Fees $
- Monthly -
Features
Building and Construction
- Exterior Features: Brick, 4 Sides Masonry, Stone/Rock
- Flooring: Carpeting, Ceramic Tile
- Kitchen Length: 15
- Source Sqft: Appsl Dist
School Information
- Elementary School: Van Raub
- High School: Boerne
- Middle School: Boerne Middle N
- School District: Boerne
Garage and Parking
- Garage Parking: Three Car Garage
Eco-Communities
- Water/Sewer: City
Utilities
- Air Conditioning: Two Central
- Fireplace: One, Living Room
- Heating: Central
- Security: Controlled Access, Security System
- Window Coverings: Some Remain
Amenities
- Common Area Amenities: None
Finance and Tax Information
- Application Fee: 75
- Days On Market: 10
- Max Num Of Months: 24
- Pet Deposit: 350
- Security Deposit: 4500
Rental Information
- Rent Includes: No Inclusions
- Tenant Pays: Gas/Electric, Water/Sewer, Yard Maintenance, Garbage Pickup, Security Monitoring, Renters Insurance Required
Other Features
- Accessibility: No Stairs, First Floor Bath, First Floor Bedroom, Stall Shower
- Application Form: EMAILED
- Apply At: EMAIL KPARKLY01@GMAIL.COM
- Instdir: Take IH-10 W towards Boerne. Exit Fair Oaks exit. Turn right. Left onto Front Gate. Home is on the right.
- Interior Features: Two Living Area, Eat-In Kitchen, Two Eating Areas, Island Kitchen, Walk-In Pantry, Study/Library, Media Room, Open Floor Plan, Cable TV Available, High Speed Internet, All Bedrooms Downstairs, Laundry Room, Walk in Closets
- Legal Description: Cb 4709S (Front Gate Ut-1), Lot 55 2013- New Per Plat 9640/8
- Min Num Of Months: 12
- Miscellaneous: Owner-Manager, Also For Sale
- Occupancy: Vacant
- Personal Checks Accepted: No
- Ph To Show: 2102222227
- Restrictions: Smoking Outside Only
- Salerent: For Rent
- Section 8 Qualified: No
- Style: One Story, Contemporary
Owner Information
- Owner Lrealreb: No
Similar Properties
Nearby Subdivisions
Arbors At Fair Oaks
Bluffs Of Lost Creek
Cielo Ranch
Elkhorn Ridge
Enclave At Stone Haven
Fair Oaks Ranch
Fallbrook
Fallbrook - Bexar County
Front Gate
Heights Of Lost Creek
Hills Of Cielo-ranch
Lost Creek
Lost Creek Ranch
Mirabel
Napa Oaks
Overlook At Cielo-ranch
Reserve At Old Fredericksburg
Sablechase
Southglen
Stonehaven Enclave
The Bluffs Of Lost Creek
The Row At Dietz Elkhorn
The Woods At Fair Oaks



