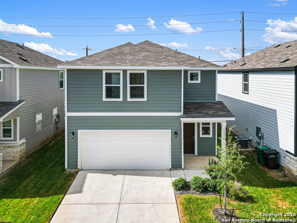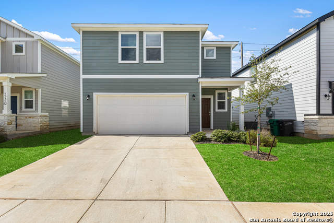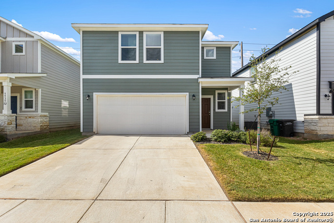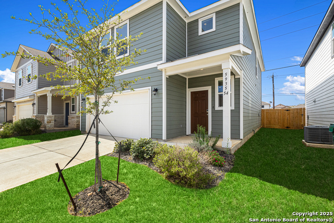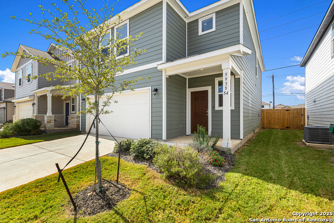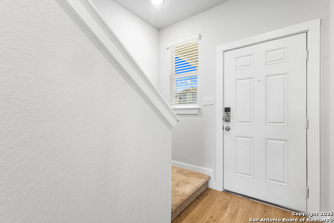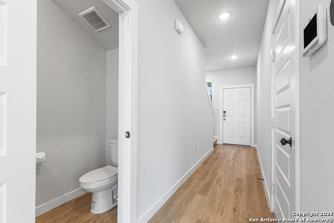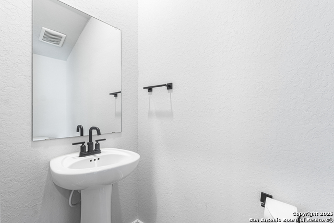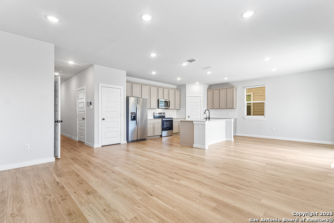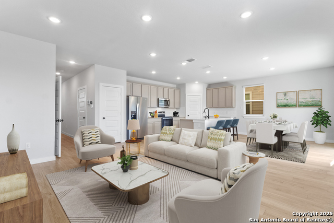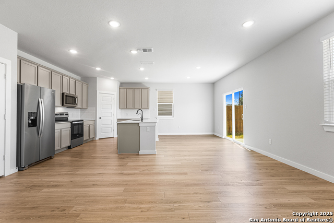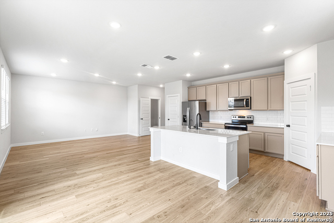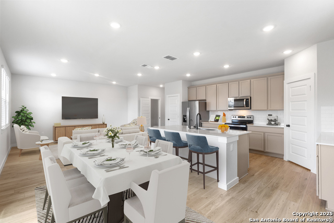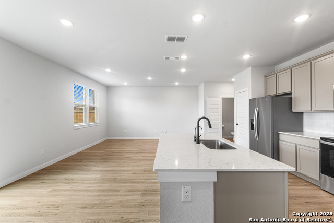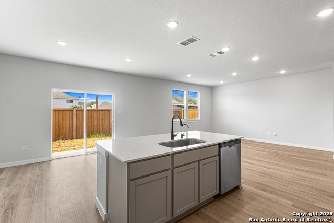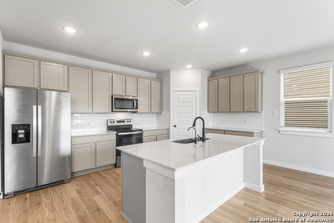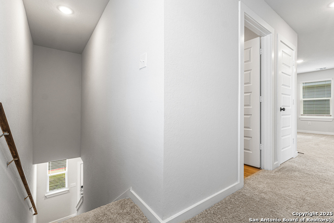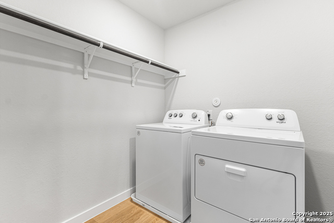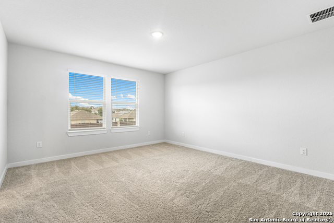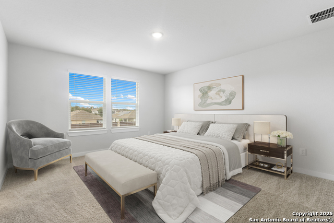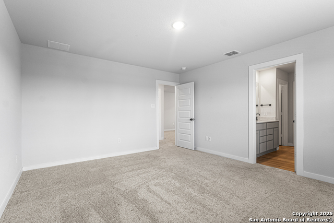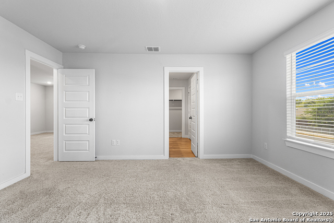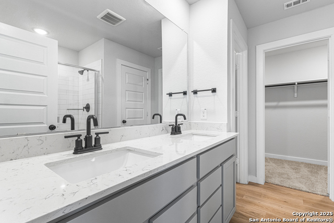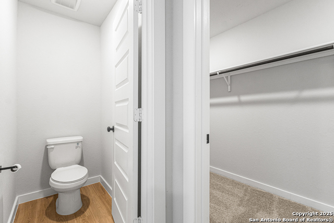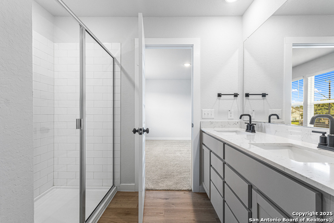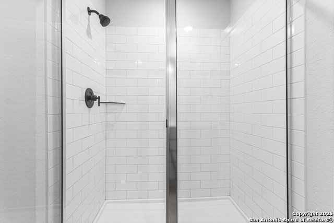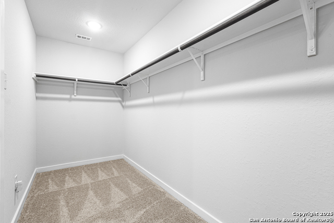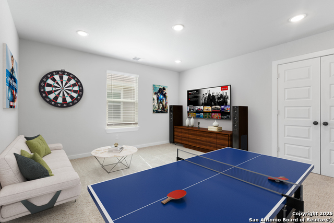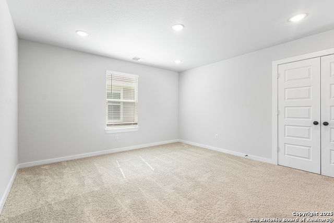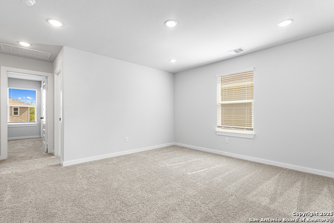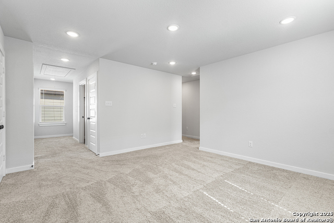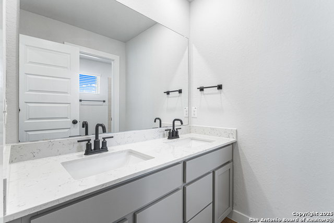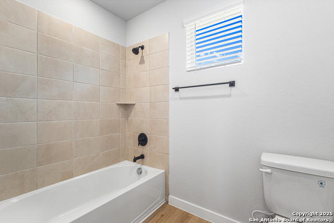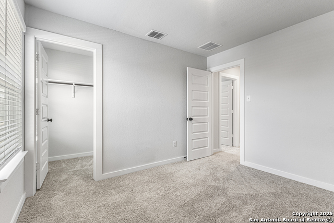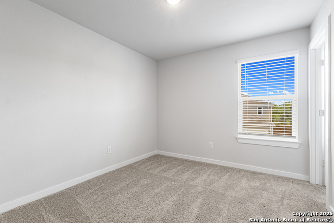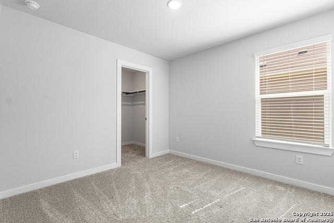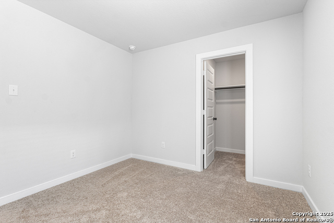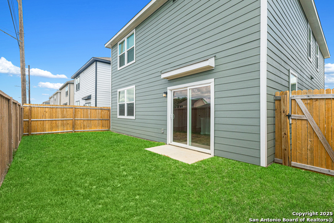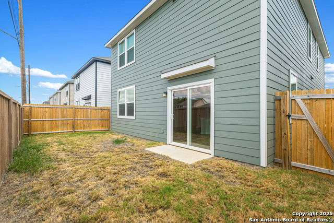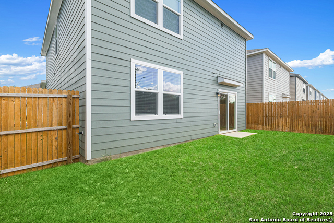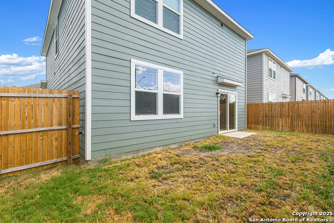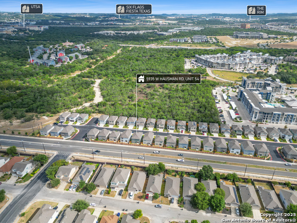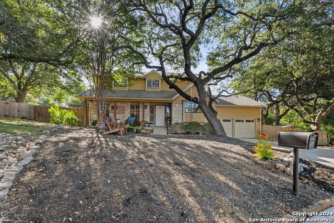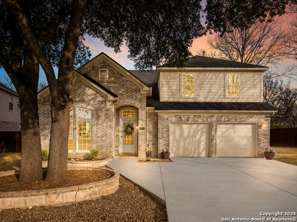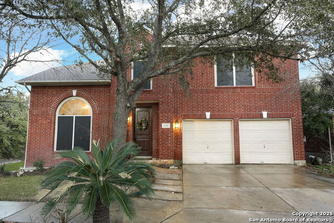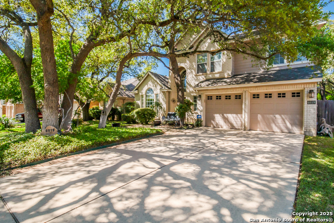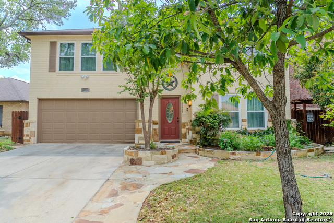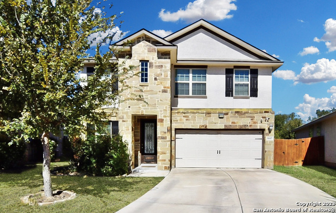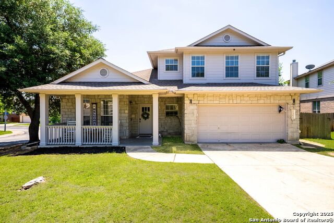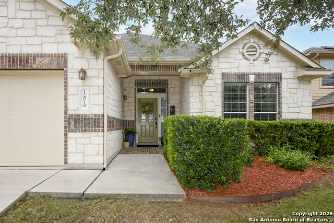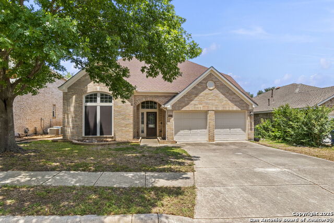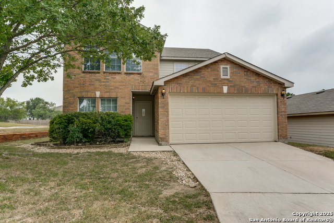5935 Hausman Bldg 54 W, San Antonio, TX 78249
Property Photos
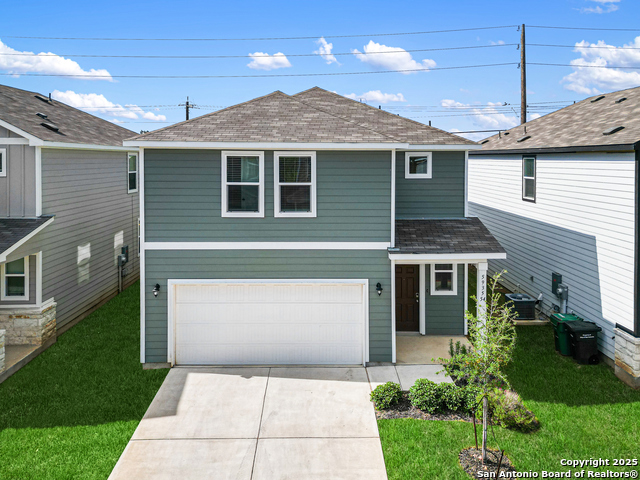
Would you like to sell your home before you purchase this one?
Priced at Only: $384,500
For more Information Call:
Address: 5935 Hausman Bldg 54 W, San Antonio, TX 78249
Property Location and Similar Properties
- MLS#: 1896596 ( Single Residential )
- Street Address: 5935 Hausman Bldg 54 W
- Viewed: 2
- Price: $384,500
- Price sqft: $198
- Waterfront: No
- Year Built: 2023
- Bldg sqft: 1946
- Bedrooms: 3
- Total Baths: 3
- Full Baths: 2
- 1/2 Baths: 1
- Garage / Parking Spaces: 2
- Days On Market: 11
- Additional Information
- County: BEXAR
- City: San Antonio
- Zipcode: 78249
- Subdivision: University Village
- District: Northside
- Elementary School: Boone
- Middle School: Rawlinson
- High School: Clark
- Provided by: Weichert Realtors Strategic Alliance
- Contact: Pamela Alvarez
- (210) 363-5082

- DMCA Notice
-
DescriptionBuilt in 2023, this stunning two story home combines modern finishes with a thoughtful floor plan designed for comfort and convenience. Featuring three spacious bedrooms and two and a half baths, all bedrooms are located upstairs, each with its own walk in closet. The primary suite has a large walk in closet, double vanity, and oversized walk in shower, while the second full bath upstairs offers a double vanity with a roomy tub and shower combination. Upstairs also includes a convenient laundry room with washer and dryer included, as well as a game room, making the layout both functional and family friendly. The open concept first floor boasts a spacious living and dining area that flows seamlessly into a beautifully appointed kitchen with quartz countertops, an oversized breakfast bar, stainless steel appliances including refrigerator, dishwasher, electric stove, under counter microwave, and reverse osmosis system and plenty of space for entertaining. Luxury vinyl plank flooring runs throughout the downstairs, while plush carpeting adds warmth and comfort to the upstairs. A powder bath is also located on the first floor for guests. Additional features include a smart home system with video doorbell, a two car garage equipped with an electric plug, a water softener, a fenced backyard, and a sprinkler system. The HOA maintains the front yard, providing easy low maintenance living. Conveniently situated near I 10 and Loop 1604, the home offers quick access to La Cantera, The Rim, the Medical Center, UTSA, USAA, an abundance of shopping and dining, and highly rated schools. Don't miss the chance to make this beautiful move in ready home yours schedule a showing today and experience all it has to offer!
Payment Calculator
- Principal & Interest -
- Property Tax $
- Home Insurance $
- HOA Fees $
- Monthly -
Features
Building and Construction
- Builder Name: Century Communities
- Construction: Pre-Owned
- Exterior Features: Cement Fiber
- Floor: Carpeting, Ceramic Tile
- Foundation: Slab
- Kitchen Length: 17
- Roof: Composition
- Source Sqft: Appsl Dist
Land Information
- Lot Improvements: Street Paved, Curbs, Street Gutters, Sidewalks, Streetlights
School Information
- Elementary School: Boone
- High School: Clark
- Middle School: Rawlinson
- School District: Northside
Garage and Parking
- Garage Parking: Two Car Garage, Attached
Eco-Communities
- Water/Sewer: Water System, Sewer System
Utilities
- Air Conditioning: One Central
- Fireplace: Not Applicable
- Heating Fuel: Electric
- Heating: Central
- Recent Rehab: No
- Utility Supplier Elec: CPS
- Utility Supplier Gas: NA
- Utility Supplier Sewer: SAWS
- Utility Supplier Water: SAWS
- Window Coverings: All Remain
Amenities
- Neighborhood Amenities: None
Finance and Tax Information
- Home Owners Association Fee: 126
- Home Owners Association Frequency: Monthly
- Home Owners Association Mandatory: Mandatory
- Home Owners Association Name: ALAMO MANAGEMENT GROUP (TX) / 7362
- Total Tax: 8468.85
Rental Information
- Currently Being Leased: No
Other Features
- Block: /54
- Contract: Exclusive Right To Sell
- Instdir: Take I-10 W to Frontage Rd/W Interstate 10 Frontage Rd. Take exit 550 from I-10 W. Get on I-10 E/US-87 S, Follow I-10 E/US-87 S to Frontage Rd in San Antonio. Take exit 557 from I-10 E/US-87 S, Drive to W Hausman Rd.
- Interior Features: Two Living Area, Separate Dining Room, Island Kitchen, Breakfast Bar, Walk-In Pantry, Game Room, Utility Room Inside, All Bedrooms Upstairs, High Ceilings, Open Floor Plan, Pull Down Storage, Cable TV Available, High Speed Internet, Laundry Upper Level, Laundry Room, Walk in Closets
- Legal Desc Lot: 54
- Legal Description: Ncb 14890 (University Village Condominiums), Unit 54 2024 Ne
- Miscellaneous: Company Relocation, Virtual Tour
- Occupancy: Vacant
- Ph To Show: 210-222-2227
- Possession: Closing/Funding
- Style: Two Story
Owner Information
- Owner Lrealreb: No
Similar Properties
Nearby Subdivisions
Agave Trace
Agave Trace
Archer Oaks
Auburn Ridge
Babcock North
Babcock Place
Bella Sera
Bentley Manor Cottage Estates
Cambridge
Carriage Hills
Chelsea Creek Ns
Creekview Estates
De Zavala Trails
Dell Oak
Dell Oak Estates
Dezavla Trails
Fieldstone
Hart Ranch
Heights Of Carriage
Hills Of Rivermist
Hunters Chase
Hunters Glenn
Jade Oaks
Maverick Creek
Maverick Springs Ran
Midway On Babcock
N/a
Oakland Heights
Oakmont
Oakmont Downs
Oakridge Pointe
Oxbow
Parkwood
Parkwood Village
Pomona Park Subdivision
Presidio
Provincia Villas
Regency Meadow
River Mist U-1
Rivermist
Rose Hill
Steubing Farm Ut-7 (enclave) B
Tanglewood
The Park At University Hills
Ttanglewood
University Oaks
University Village
Villas At Presidio
Westfield
Woller Creek
Woodland Park
Woodridge
Woodridge Village
Woods Of Shavano
Woodthorn



