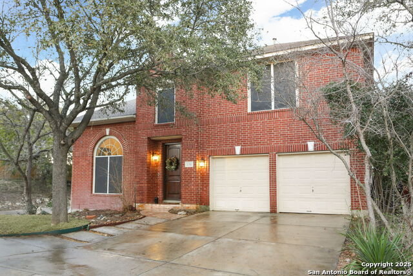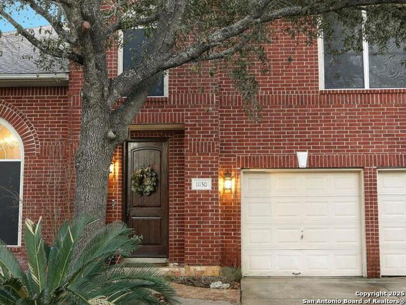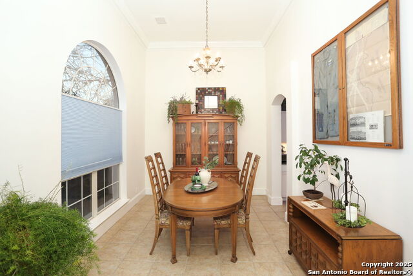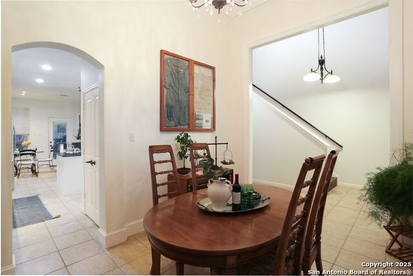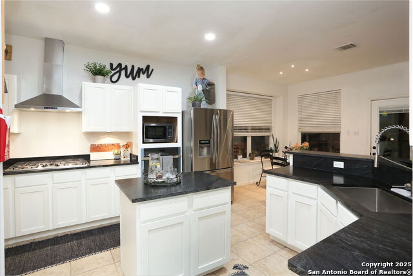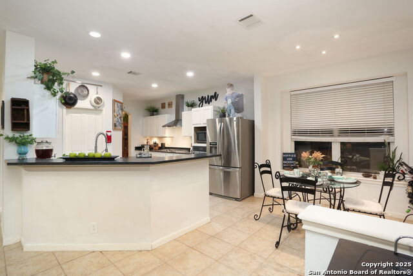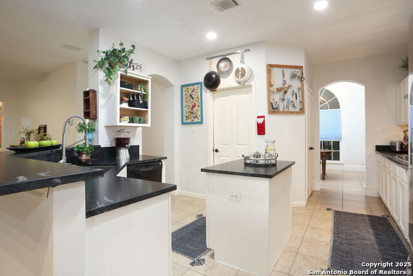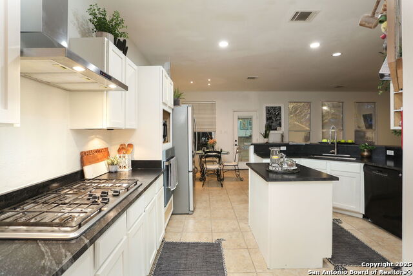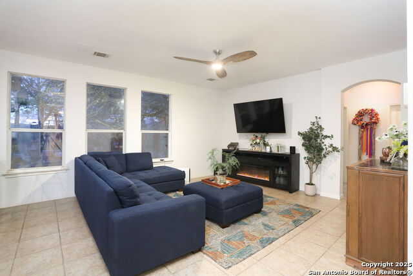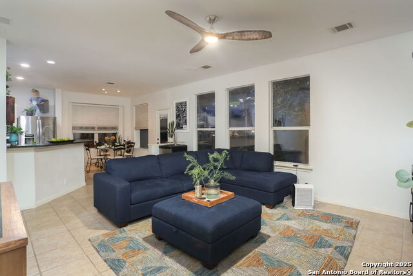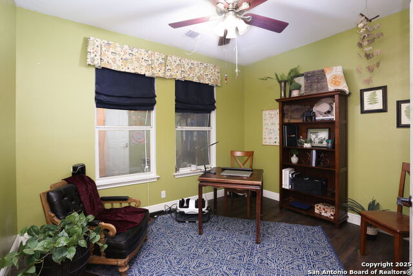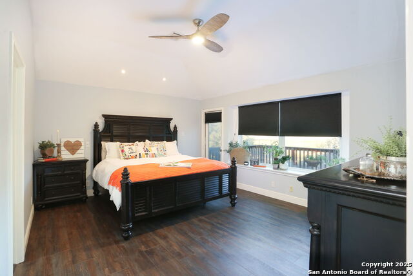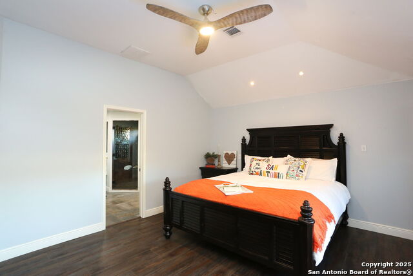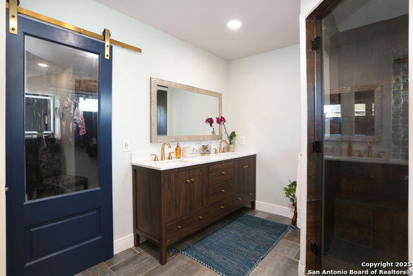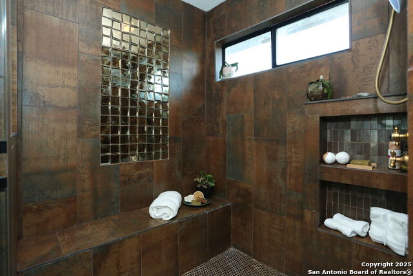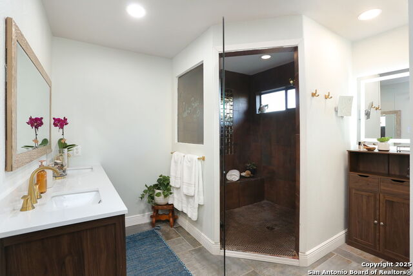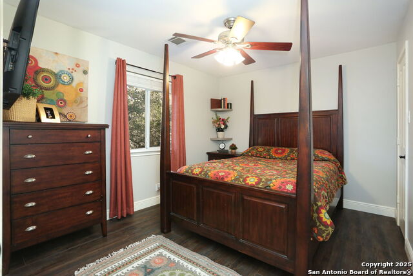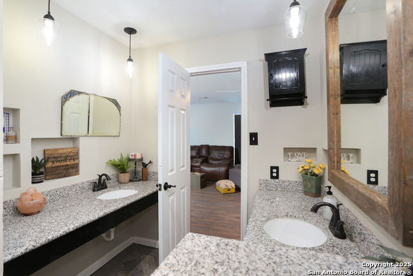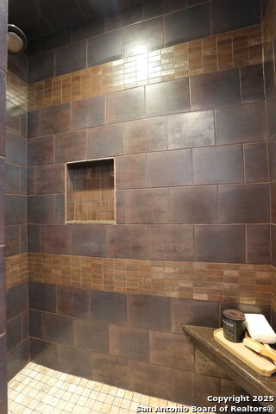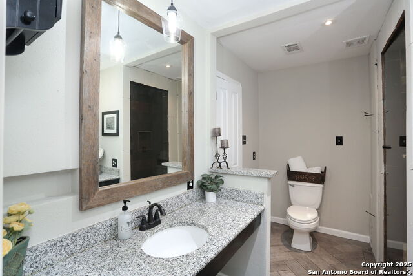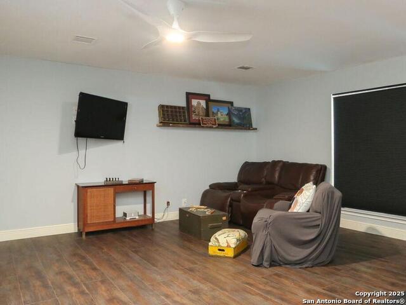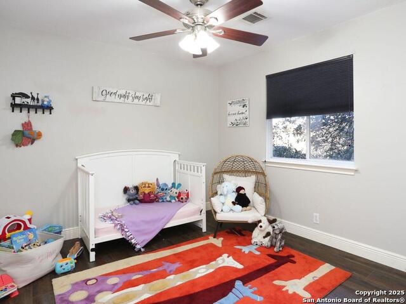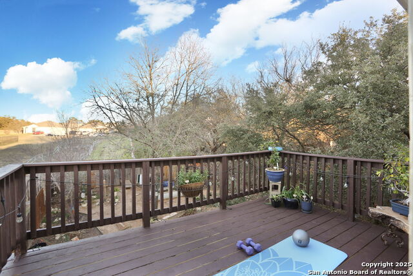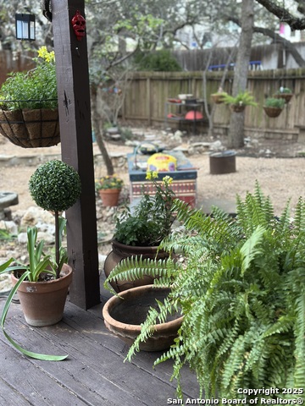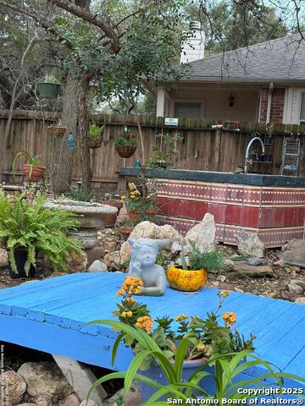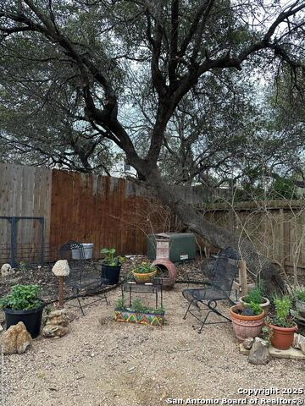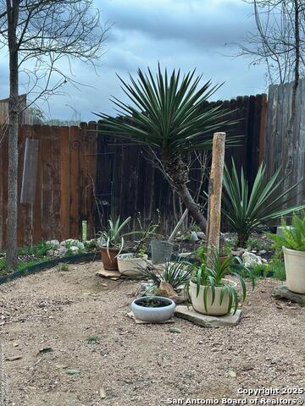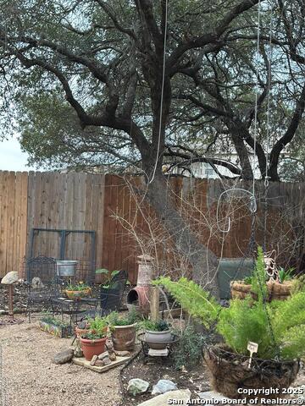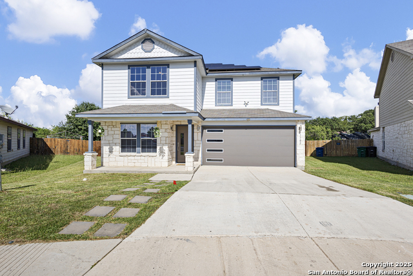11130 Wilson Oaks, San Antonio, TX 78249
Property Photos
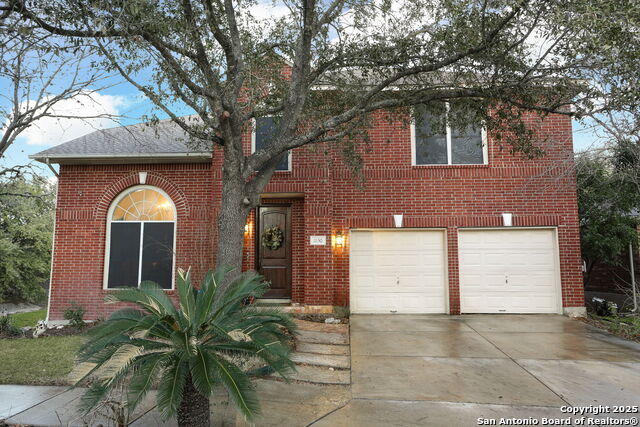
Would you like to sell your home before you purchase this one?
Priced at Only: $429,000
For more Information Call:
Address: 11130 Wilson Oaks, San Antonio, TX 78249
Property Location and Similar Properties
- MLS#: 1846936 ( Single Residential )
- Street Address: 11130 Wilson Oaks
- Viewed: 116
- Price: $429,000
- Price sqft: $159
- Waterfront: No
- Year Built: 2001
- Bldg sqft: 2701
- Bedrooms: 4
- Total Baths: 3
- Full Baths: 2
- 1/2 Baths: 1
- Garage / Parking Spaces: 2
- Days On Market: 126
- Additional Information
- County: BEXAR
- City: San Antonio
- Zipcode: 78249
- Subdivision: Creekview Estates
- District: Northside
- Elementary School: Wanke
- Middle School: Stinson Katherine
- High School: Louis D Brandeis
- Provided by: Magnolia Realty
- Contact: Laura Collins
- (210) 422-8428

- DMCA Notice
-
DescriptionAsk For The Long List Of Amazing Improvements!! Welcome to this stunning tree lined lot nestled in Creek View Forest, a charming gated community of fewer than 100 homes. Sitting on a peaceful private street, it offers an impressive 2,701 sq. ft (larger than the appraisal office is representing) of carefully designed living spaces. A grand entrance welcomes you with a custom Alder wood front door and speakeasy window. Soaring 13 foot ceilings set the stage for elegance along with the floor to ceiling windows that flood the interiors with natural light. The architectural statement is also echoed in the dining room, where custom built 7.89" profile crown molding adds a refined touch, and again in the owner's suite for a sense of grandeur. The large gourmet kitchen is a chef's dream, featuring a gas cooktop, new oven, island, and Krauss under mount sink and touch free faucet. An abundance of cabinetry provides ample storage for all of our culinary essentials. Stunning new modern and environmentally friendly soapstone countertops are sure to impress! The living room wall of windows captures the picturesque beauty of all of the mature trees and vibrant landscape that the owner has thoughtfully planted. (Those views through the windows continue into the home office) Upstairs, you'll find a huge 4th bedroom (or game room, wreck room, gym etc.) ready to plug in your movie projector offering endless possibilities for relaxation, play, or entertaining. Each of the 4 bedrooms provides comfortable accommodations and both full bathrooms have been transformed into spa like retreats with two of these bedrooms having direct bathroom access. The primary suite serves as your private oasis with large closet, separate shower boasting beautiful Newport brass shower fixtures, and mood changing lights. Other home features include whole house water filtering system, Alexa controlled ceiling fans, and new flooring upstairs. One of the home's best features is the two story deck, a perfect retreat for morning yoga or evening unwinding, with private access from the owner's suite on the top deck. Spend evenings on the large patio deck and enjoy the vibrance and low maintenance landscaping. The backyard is now in full bloom and is a true retreat for outdoor enthusiasts. It truly feels like the botanicals and offers a serene setting blending exclusivity and tranquility. The beautifully xeriscaped yard ensures effortless maintenance, while an outdoor shower adds the convenience of a quick wash before heading inside to relax. This beautiful home has a unique and seamless blend of style and sustainability, featuring smart home technology that complement the property's thoughtful design and functionality. Welcome home!
Payment Calculator
- Principal & Interest -
- Property Tax $
- Home Insurance $
- HOA Fees $
- Monthly -
Features
Building and Construction
- Apprx Age: 24
- Builder Name: Unknown
- Construction: Pre-Owned
- Exterior Features: 3 Sides Masonry, Cement Fiber
- Floor: Ceramic Tile, Vinyl
- Foundation: Slab
- Kitchen Length: 13
- Other Structures: None
- Roof: Composition
- Source Sqft: Appraiser
Land Information
- Lot Description: Cul-de-Sac/Dead End, Mature Trees (ext feat), Secluded
- Lot Dimensions: 6787 sq ft, approx 55'x12
- Lot Improvements: Curbs, Sidewalks, Streetlights, Fire Hydrant w/in 500', Asphalt
School Information
- Elementary School: Wanke
- High School: Louis D Brandeis
- Middle School: Stinson Katherine
- School District: Northside
Garage and Parking
- Garage Parking: Two Car Garage, Attached
Eco-Communities
- Energy Efficiency: 16+ SEER AC, Programmable Thermostat, Double Pane Windows, Energy Star Appliances, Low E Windows, Ceiling Fans
- Green Features: Drought Tolerant Plants, Low Flow Fixture
- Water/Sewer: Water System, Sewer System
Utilities
- Air Conditioning: Two Central
- Fireplace: Not Applicable
- Heating Fuel: Natural Gas
- Heating: Central
- Utility Supplier Elec: CPS
- Utility Supplier Gas: Grey Forest
- Utility Supplier Grbge: City
- Utility Supplier Sewer: SAWS
- Utility Supplier Water: SAWS
- Window Coverings: Some Remain
Amenities
- Neighborhood Amenities: Controlled Access, Pool, Jogging Trails, Bike Trails
Finance and Tax Information
- Days On Market: 126
- Home Faces: West
- Home Owners Association Fee: 145
- Home Owners Association Frequency: Quarterly
- Home Owners Association Mandatory: Mandatory
- Home Owners Association Name: CREEKVIEW
- Total Tax: 7098.89
Rental Information
- Currently Being Leased: No
Other Features
- Contract: Exclusive Right To Sell
- Instdir: From LOOP 1604 W, EXIT at BANDERA RD, L on BANDERA, L on PRUE RD, L on WILSON OAKS. Home is on R.
- Interior Features: Separate Dining Room, Island Kitchen, Breakfast Bar, Study/Library, Game Room, All Bedrooms Upstairs, Open Floor Plan, Laundry Main Level, Laundry Lower Level, Laundry Room, Laundry in Kitchen, Walk in Closets, Attic - Pull Down Stairs
- Legal Desc Lot: 56
- Legal Description: NCB 14615 BLK 3 LOT 56 "OAKS OF FRENCH CREEK UT-3"
- Occupancy: Owner
- Ph To Show: 210-222-2227
- Possession: Closing/Funding
- Style: Two Story, Traditional
- Views: 116
Owner Information
- Owner Lrealreb: No
Similar Properties
Nearby Subdivisions
Agave Trace
Agave Trace
Auburn Ridge
Babcock North
Babcock Place
Babcock Ridge
Bella Sera
Bentley Manor Cottage Estates
Cambridge
Carriage Hills
College Park
Creekview Estates
De Zavala Trails
Dell Oak
Dezavala Trails
Hart Ranch
Heights Of Carriage
Hunters Chase
Hunters Glenn
Jade Oaks
Maverick Creek
Mehar Gardens
Midway On Babcock
N/a
Oakland Heights
Oakmont Downs
Oakridge Pointe
Oxbow
Parkwood
Parkwood / Pomona Park
Parkwood Subdivision
Parkwood Village
Pomona Park Subdivision
Presidio
Provincia Villas
Regency Meadow
Ridge Haven
River Mist U-1
Rivermist
Rose Hill
Steubing Farm Ut-7 (enclave) B
Tanglewood
The Park @ University Hills
The Park At University Hills
University Oaks
Village Green
Villas At Presidio
Woller Creek
Wood Of Shavano
Woodland Park
Woodridge
Woodridge Estates
Woodridge Village
Woods Of Shavano



