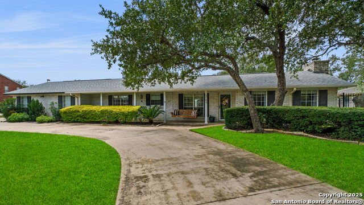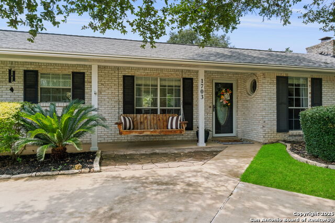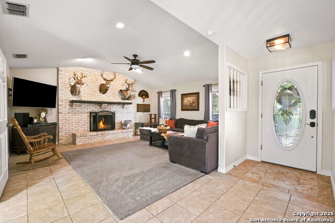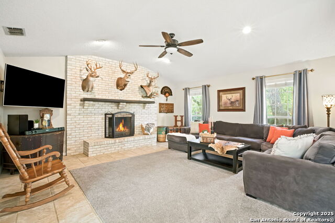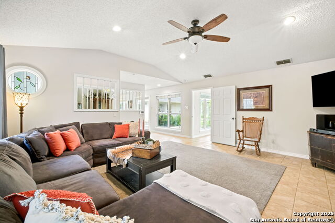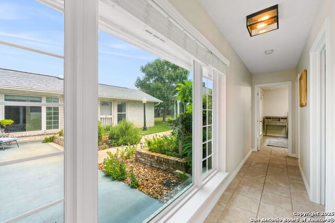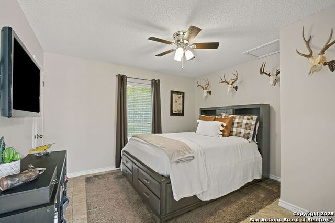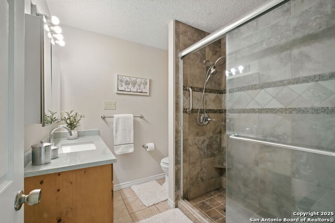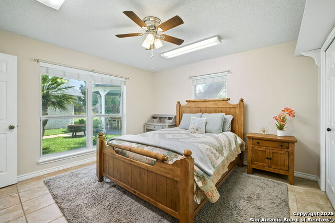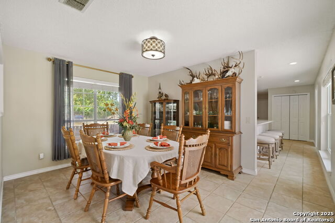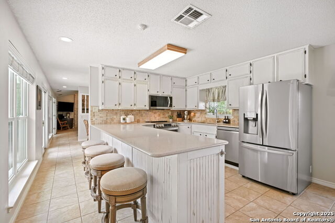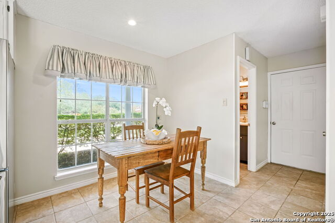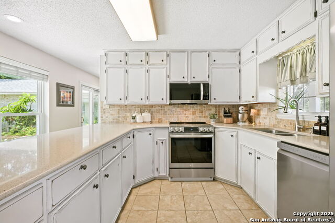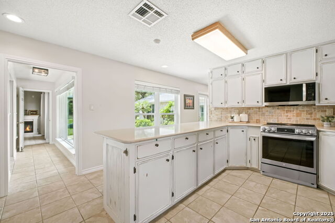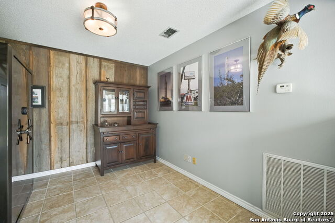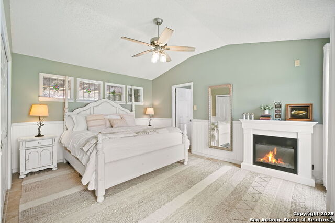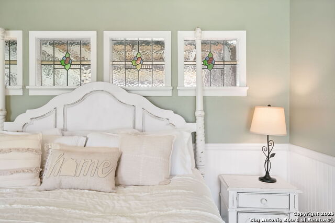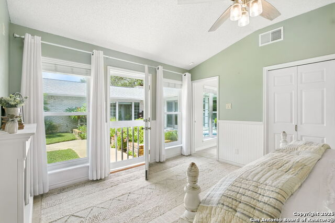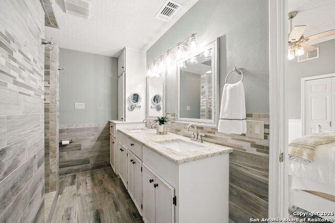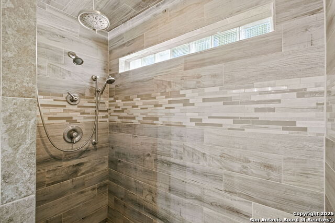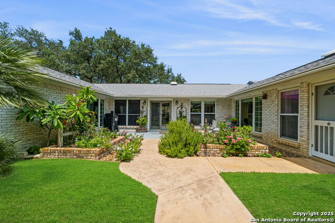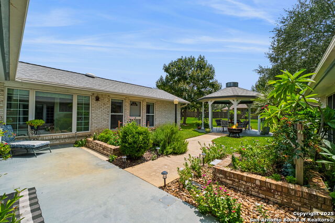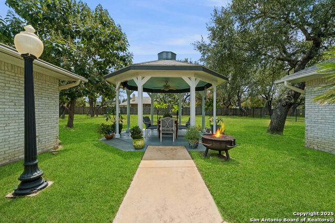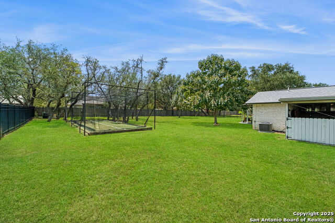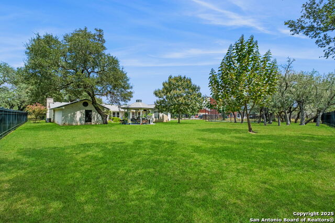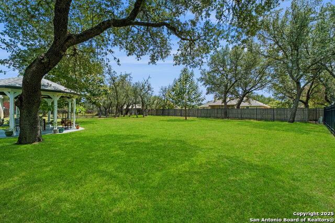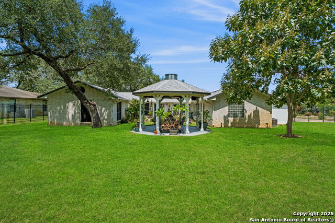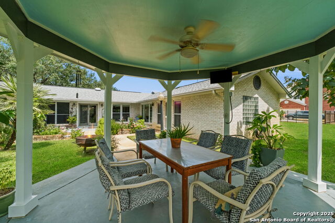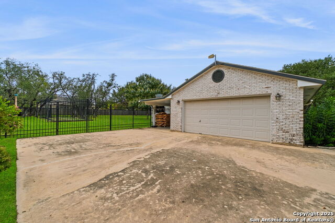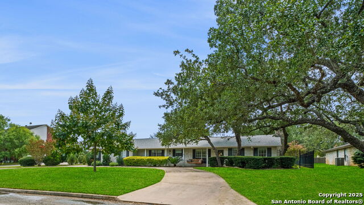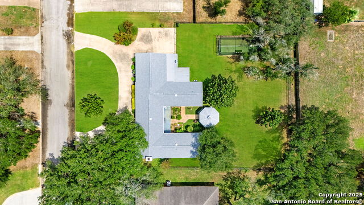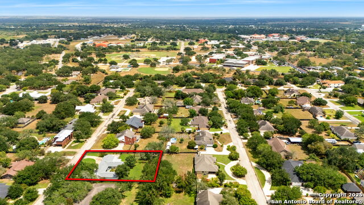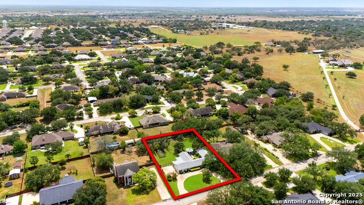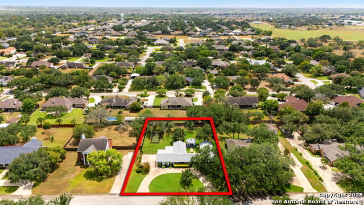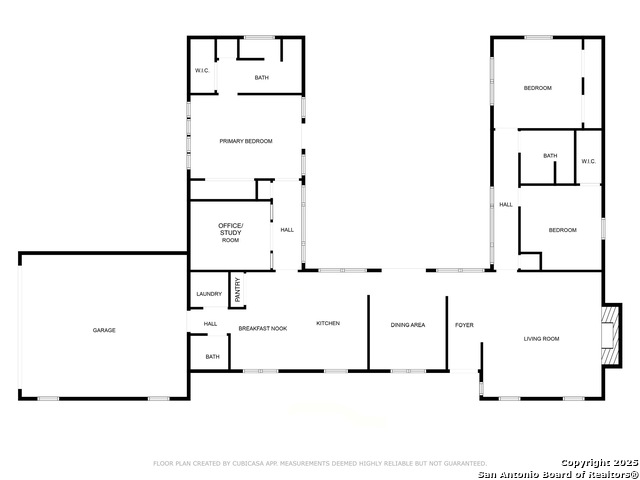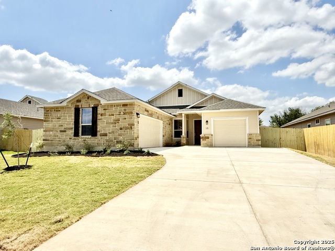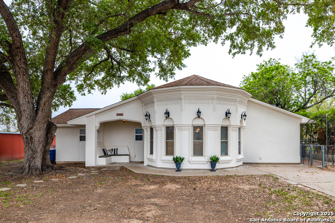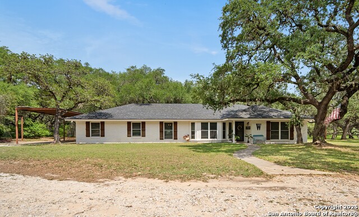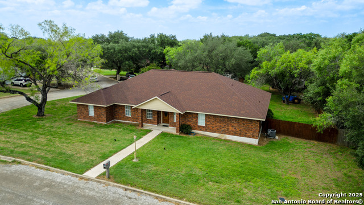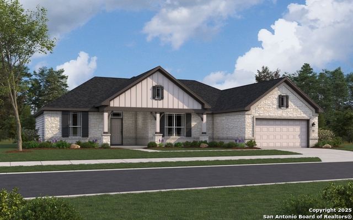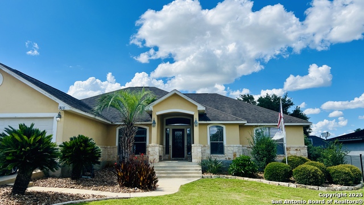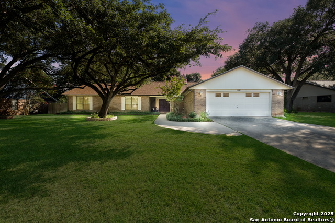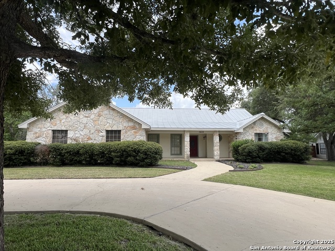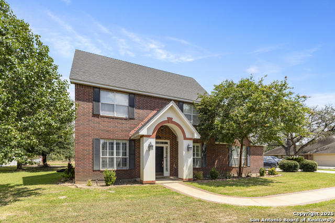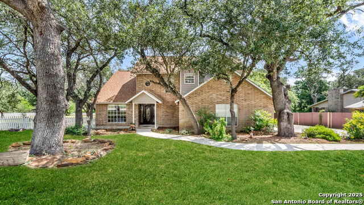1703 Strait Lane, Pleasanton, TX 78064
Property Photos
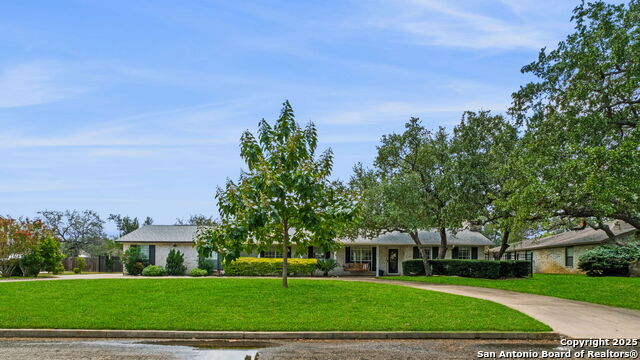
Would you like to sell your home before you purchase this one?
Priced at Only: $429,900
For more Information Call:
Address: 1703 Strait Lane, Pleasanton, TX 78064
Property Location and Similar Properties
- MLS#: 1896209 ( Single Residential )
- Street Address: 1703 Strait Lane
- Viewed: 10
- Price: $429,900
- Price sqft: $196
- Waterfront: No
- Year Built: 1990
- Bldg sqft: 2194
- Bedrooms: 3
- Total Baths: 3
- Full Baths: 2
- 1/2 Baths: 1
- Garage / Parking Spaces: 2
- Days On Market: 13
- Additional Information
- County: ATASCOSA
- City: Pleasanton
- Zipcode: 78064
- Subdivision: Jamestown I
- District: Pleasanton
- Elementary School: Pleasanton
- Middle School: Pleasanton
- High School: Pleasanton
- Provided by: Phyllis Browning Company
- Contact: Sara Garcia
- (210) 913-3272

- DMCA Notice
-
DescriptionWelcome to your dream home in the highly desirable Jamestown subdivision of Pleasanton, Texas. This elegant one story residence offers 3 bedrooms, 2.5 baths, and versatile living space designed for both comfort and style. Set on a generous 1/2 acre lot, the property is graced with mature live oak trees, lush landscaping, and a thoughtfully designed garden retreat complete with a newly renovated gazebo perfect for outdoor gatherings or peaceful mornings. Inside, you'll enjoy the spacious living room with wood burning fireplace, kitchen with beautiful accented tumbled stone backsplash, newer LG stainless steel appliaces stove, microwave, and dishwasher, spacious rooms throughout, including a dedicated office space with a beautiful wood accent wall for work or study, oversized closets, and lots of storage space. The primary bedroom features stained glass window accents, outdoor access to the garden and a renovated primary bath with custom walk in shower featuring three shower heads. It's a true sanctuary, blending modern upgrades with luxurious finishes. The flowing layout is ideal for both relaxed family living and entertaining guests. The backyard is a showstopper offering abundant space for recreation, including a designated batting cage area with potential for a carport, RV, or boat parking. Abundant storage space for mower, tools or equipment. The side entry two car garage is light and bright with two windows facing the street and enhanced with epoxy flooring. A circular driveway adds both convenience and curb appeal, making every arrival feel grand. With its blend of timeless charm, thoughtful renovations, and room to grow, this Jamestown gem offers an unmatched opportunity to love where you live.
Payment Calculator
- Principal & Interest -
- Property Tax $
- Home Insurance $
- HOA Fees $
- Monthly -
Features
Building and Construction
- Apprx Age: 35
- Builder Name: Unknown
- Construction: Pre-Owned
- Exterior Features: Brick, 4 Sides Masonry
- Floor: Ceramic Tile
- Foundation: Slab
- Kitchen Length: 12
- Other Structures: Gazebo, Other, Storage
- Roof: Composition
- Source Sqft: Appsl Dist
Land Information
- Lot Description: 1/4 - 1/2 Acre, 1/2-1 Acre
- Lot Improvements: Street Paved, Curbs, City Street
School Information
- Elementary School: Pleasanton
- High School: Pleasanton
- Middle School: Pleasanton
- School District: Pleasanton
Garage and Parking
- Garage Parking: Two Car Garage, Attached, Side Entry, Oversized
Eco-Communities
- Energy Efficiency: Programmable Thermostat, Double Pane Windows, Ceiling Fans
- Water/Sewer: City
Utilities
- Air Conditioning: Two Central
- Fireplace: One, Living Room, Wood Burning
- Heating Fuel: Electric
- Heating: Central, 2 Units
- Utility Supplier Elec: Reliant
- Utility Supplier Grbge: City
- Utility Supplier Sewer: City
- Utility Supplier Water: City
- Window Coverings: Some Remain
Amenities
- Neighborhood Amenities: None
Finance and Tax Information
- Days On Market: 13
- Home Owners Association Mandatory: None
- Total Tax: 3216
Other Features
- Accessibility: 2+ Access Exits, Doors-Pocket, Entry Slope less than 1 foot, No Carpet, No Steps Down, Level Lot, Level Drive, No Stairs, Stall Shower
- Contract: Exclusive Right To Sell
- Instdir: From FM 476 turn left on Oak Valley Drive, left on Continental Drive West, left on Continental Drive South, then right on Strait Lane, house will be on the left hand side.
- Interior Features: One Living Area, Separate Dining Room, Eat-In Kitchen, Two Eating Areas, Island Kitchen, Breakfast Bar, Study/Library, Utility Room Inside, 1st Floor Lvl/No Steps, High Speed Internet, Laundry Main Level, Walk in Closets
- Legal Desc Lot: 24
- Legal Description: Jamestown S/D Blk 3 Lot 24 .502
- Miscellaneous: Company Relocation
- Occupancy: Owner
- Ph To Show: 210-222-2227
- Possession: Closing/Funding
- Style: One Story, Traditional
- Views: 10
Owner Information
- Owner Lrealreb: No
Similar Properties
Nearby Subdivisions
(cpl/f5) Cpl/f5
Arrowhead
Bonita Vista
Candelara Ranch
Christine Rd Acres
Chupick-wallace Pasture
Country Trails
Country View
Crownhill
Dairy Acres
Deer Run
Eastlake
El Chaparral
Encino Village
Honey Hill
Jamestown
Jamestown I
Low Meadow
Mansola
N/a
Not In Defined Subdivision
Oak Forest
Oak Haven Est
Oak Park
Oak Ridge
Oaklawn
Out/atascosa Co.
Pleasanton
Pleasanton Farms
Pleasanton Meadows
Pleasanton Ranch
Pleasanton-crownhill
Pleasanton-franklin
Pleasanton-mills
Pleasanton-original
Pleasanton-peel
Pleasanton-sunnyfield
Quail Hollow #2
Ridgeview Ranchettes
S S Farms
S02885
Shady Oaks
Timberhill
Tumlinson S/d
Unknown
Village Of Riata Ranch
Williamsburg
Williamsburg Meadows
Williamsburg S/d



