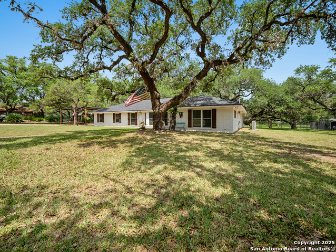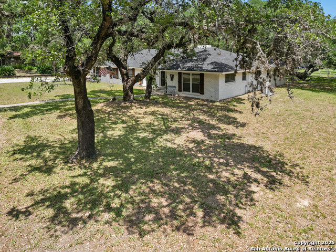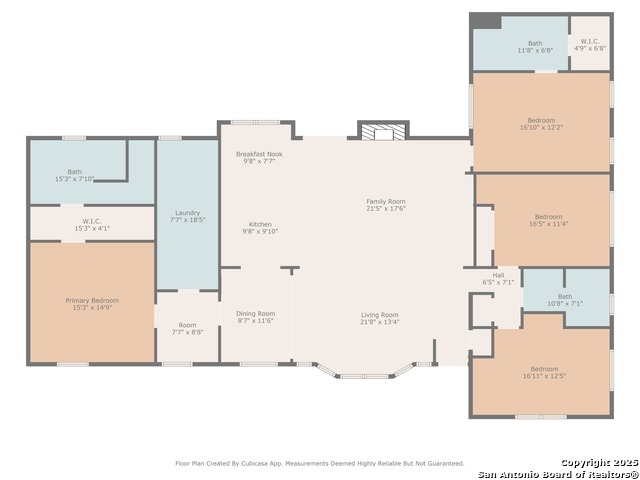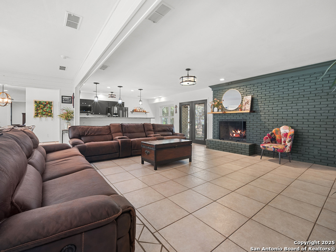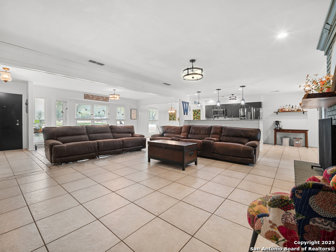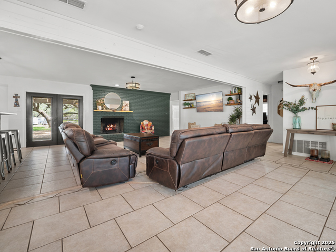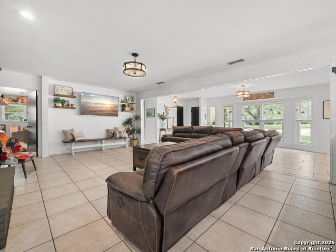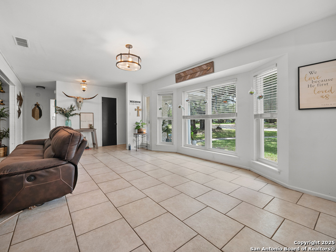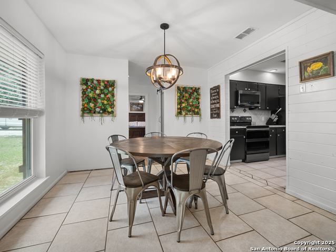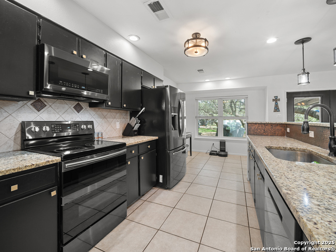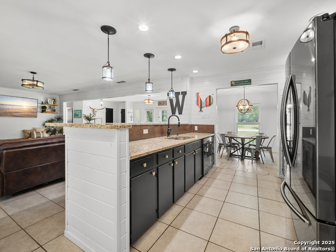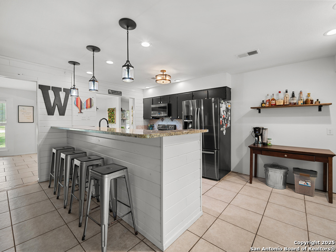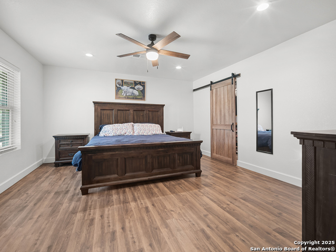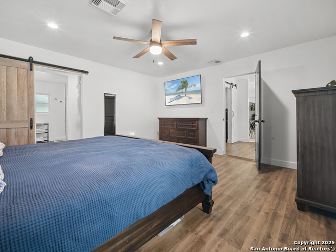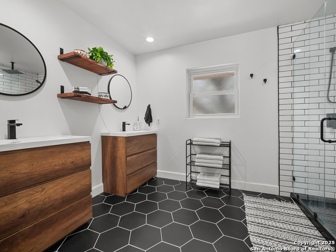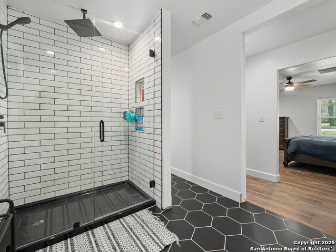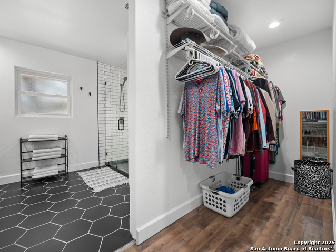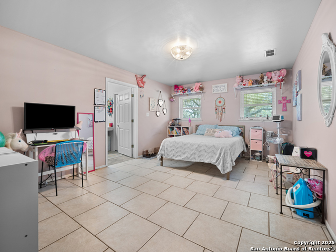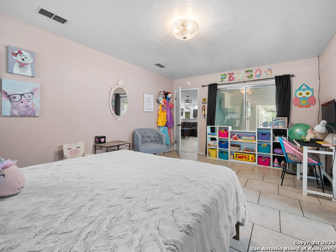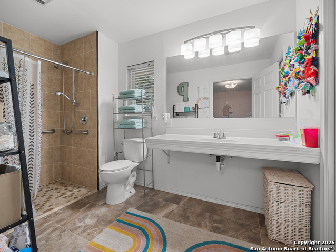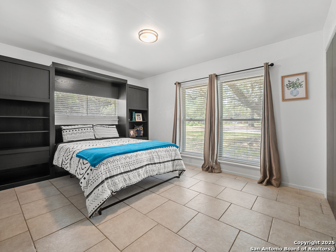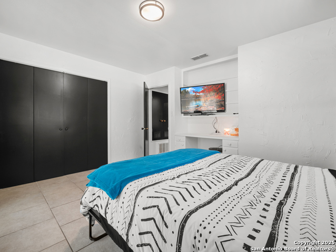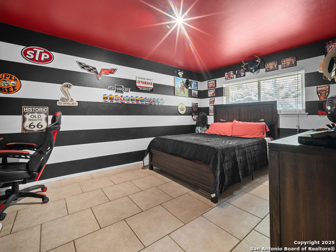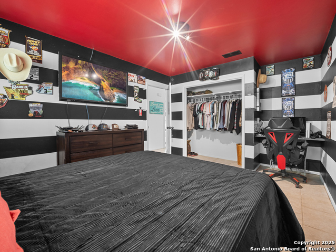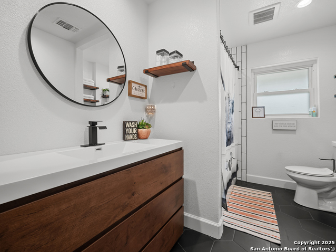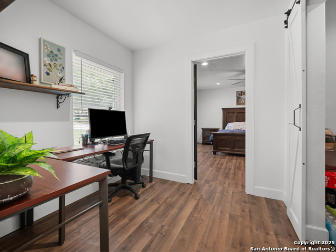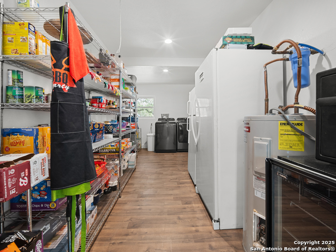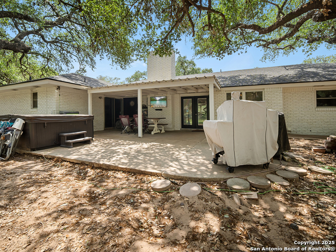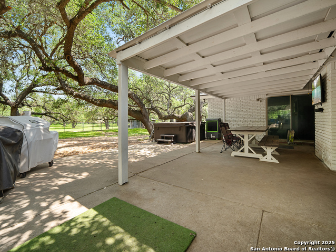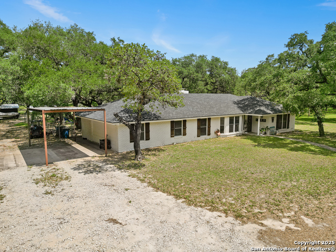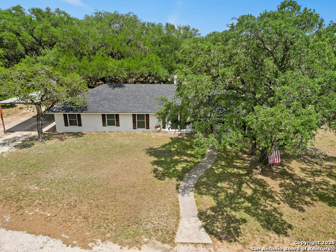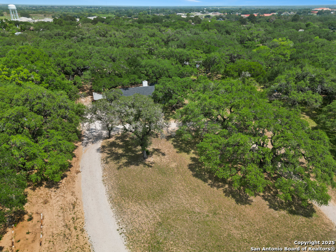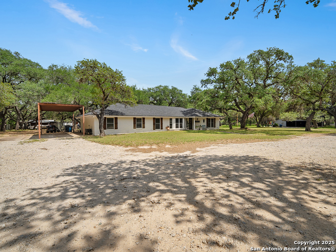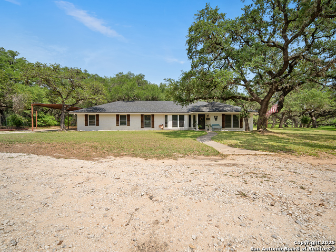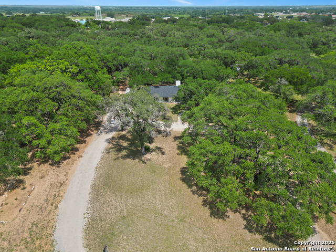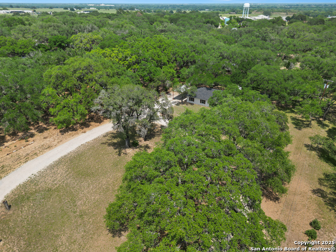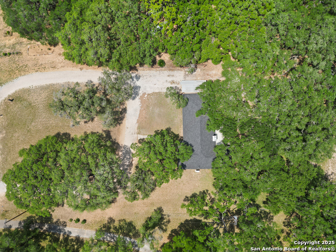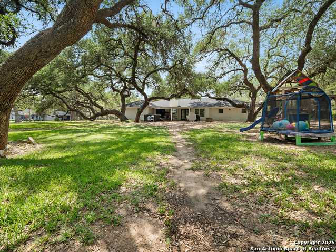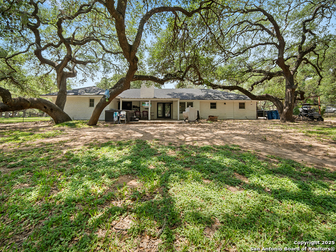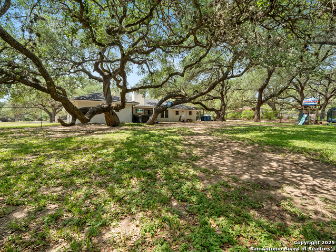23 Sunrise , Pleasanton, TX 78064
Property Photos
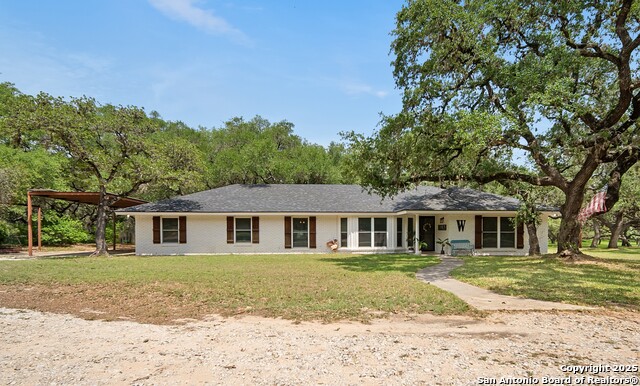
Would you like to sell your home before you purchase this one?
Priced at Only: $449,900
For more Information Call:
Address: 23 Sunrise , Pleasanton, TX 78064
Property Location and Similar Properties
- MLS#: 1862224 ( Single Residential )
- Street Address: 23 Sunrise
- Viewed: 61
- Price: $449,900
- Price sqft: $182
- Waterfront: No
- Year Built: 1975
- Bldg sqft: 2466
- Bedrooms: 4
- Total Baths: 3
- Full Baths: 3
- Garage / Parking Spaces: 2
- Days On Market: 253
- Additional Information
- County: ATASCOSA
- City: Pleasanton
- Zipcode: 78064
- Subdivision: Oak Park
- District: Pleasanton
- Elementary School: Pleasanton
- Middle School: Pleasanton
- High School: Pleasanton
- Provided by: Shahan Real Estate
- Contact: Anna Shahan
- (830) 200-9431

- DMCA Notice
-
DescriptionDiscover comfort, convenience, and room to breathe in this beautifully maintained 4 bedroom, 3 bath all electric home with an open floor plan and thoughtful design throughout. Roof replaced in April 2023, HVAC replaced in November 2024, and water heater replaced in September 2025. Fully handicap accessible/adaptable and carpet free, this home features durable flooring, double pane windows, a programmable thermostat, and 4 sides brick for energy efficiency and easy maintenance. Enjoy two spacious primary suites including one with updated tile and dual vanities perfect for multigenerational living. The kitchen offers granite countertops, a self cleaning oven, dishwasher, and a refrigerator that can convey. A cozy brick wood burning fireplace anchors the living area, and a dedicated study/office and large laundry room add functionality. Outdoors, relax on the covered patio under mature oak trees or work on your next project in the separate workshop. The expansive 2.669 acre lot also includes a sprinkler system, circular drive, two car garage in backyard, and a two car carport. This home blends rural charm with modern comfort schedule your private showing today!
Payment Calculator
- Principal & Interest -
- Property Tax $
- Home Insurance $
- HOA Fees $
- Monthly -
Features
Building and Construction
- Apprx Age: 50
- Builder Name: Unknown
- Construction: Pre-Owned
- Exterior Features: Brick, 4 Sides Masonry, Cement Fiber
- Floor: Ceramic Tile, Laminate
- Foundation: Slab
- Kitchen Length: 18
- Other Structures: Outbuilding, Shed(s), Storage, Workshop
- Roof: Composition
- Source Sqft: Appsl Dist
Land Information
- Lot Description: 2 - 5 Acres, Mature Trees (ext feat)
- Lot Improvements: Street Paved, Fire Hydrant w/in 500', Asphalt, City Street
School Information
- Elementary School: Pleasanton
- High School: Pleasanton
- Middle School: Pleasanton
- School District: Pleasanton
Garage and Parking
- Garage Parking: Two Car Garage, Detached
Eco-Communities
- Energy Efficiency: Programmable Thermostat, Double Pane Windows, Storm Doors, Ceiling Fans
- Water/Sewer: Water System, Sewer System, City
Utilities
- Air Conditioning: One Central
- Fireplace: One, Living Room, Wood Burning, Stone/Rock/Brick
- Heating Fuel: Electric
- Heating: Central, 1 Unit
- Recent Rehab: No
- Window Coverings: All Remain
Amenities
- Neighborhood Amenities: None
Finance and Tax Information
- Days On Market: 250
- Home Faces: West
- Home Owners Association Mandatory: None
- Total Tax: 4632.74
Rental Information
- Currently Being Leased: No
Other Features
- Accessibility: 2+ Access Exits, Int Door Opening 32"+, Ext Door Opening 36"+, Doors-Swing-In, Grab Bars in Bathroom(s), Low Closet Rods, No Carpet, No Stairs, First Floor Bath, Full Bath/Bed on 1st Flr, First Floor Bedroom, Stall Shower, Wheelchair Accessible, Wheelchair Adaptable
- Block: 000
- Contract: Exclusive Right To Sell
- Instdir: From 476, travel west on Oak Valley which turns into Southgate. Take a left on Pulliam. Take a right on Sunrise. Home will be on the right before you get to Crestline.
- Interior Features: One Living Area, Liv/Din Combo, Study/Library, Shop, Utility Room Inside, Open Floor Plan, Pull Down Storage, All Bedrooms Downstairs, Laundry Main Level, Laundry Room, Walk in Closets, Attic - Pull Down Stairs
- Legal Desc Lot: 23
- Legal Description: See Agent Remarks
- Occupancy: Owner
- Ph To Show: 210-222-2227
- Possession: Closing/Funding
- Style: One Story, Traditional
- Views: 61
Owner Information
- Owner Lrealreb: No
Nearby Subdivisions
(cpl/f5) Cpl/f5
A00712
Arrowhead
Bonita Vista
Candelara Ranch
Chaparral
Christine Rd Acres
City View Estates
Crownhill
Dairy Acres
Encino Village
Honey Hill
Jamestown
Jamestown I
Jamestown Ii
Low Meadow
Maravillas Subdivision
N /a
N/a
Oak Forest
Oak Park
Oaklawn
Out/atascosa Co.
Pleasanton
Pleasanton Meadows
Pleasanton Mills
Pleasanton-cook
Pleasanton-crownhill
Pleasanton-oak Ridge
Pleasanton-original
Pleasanton-tagert
Ridgeview Ranchettes
S S Farms
S02885
Timberhill
Tumlinson S/d
Unknown
Williamsburg
Williamsburg Estates
Williamsburg Meadows



