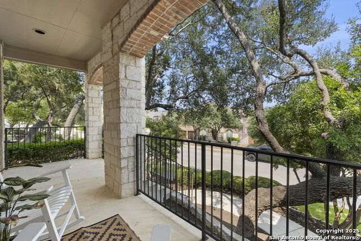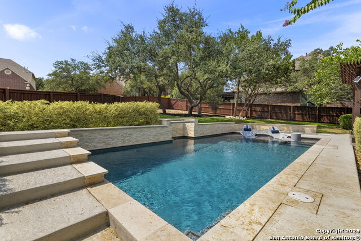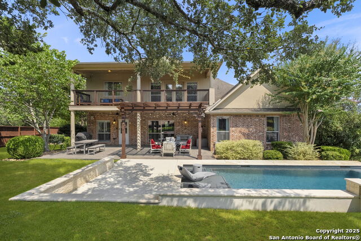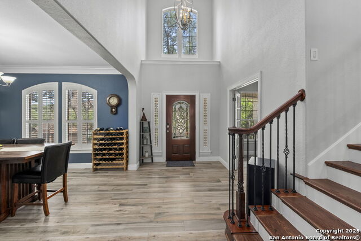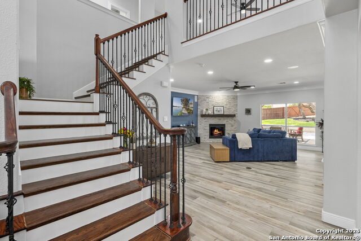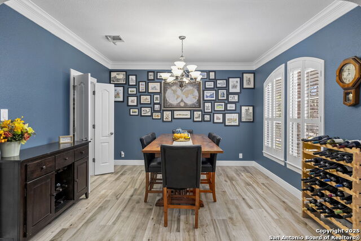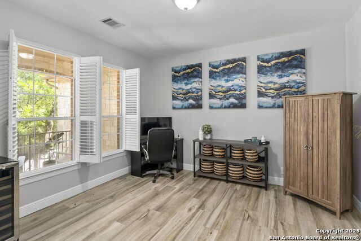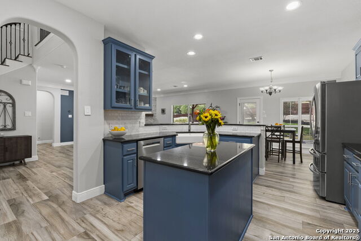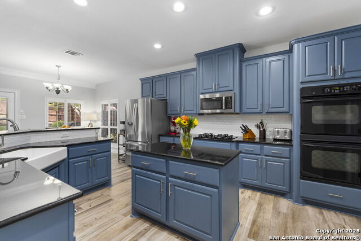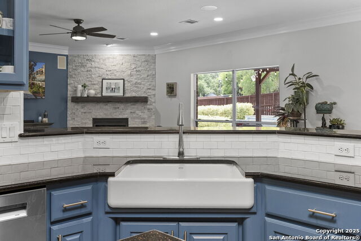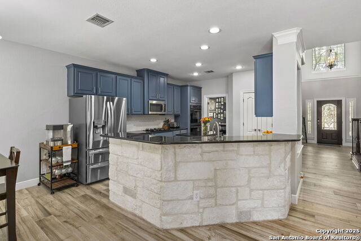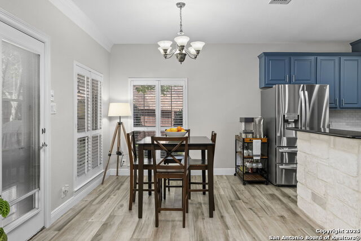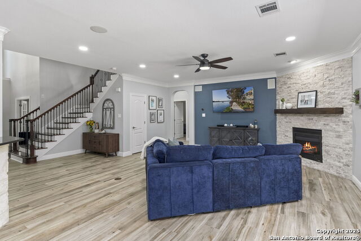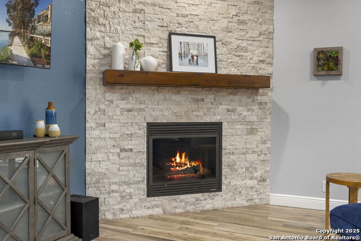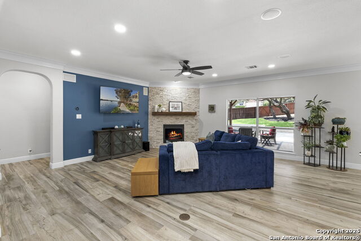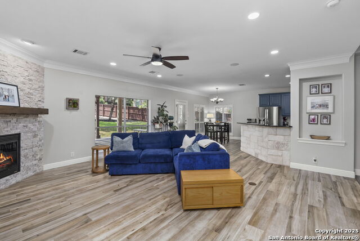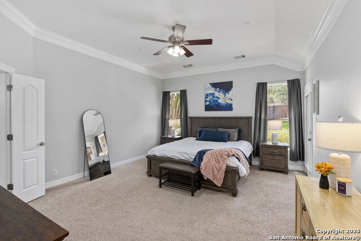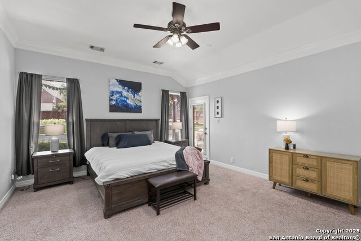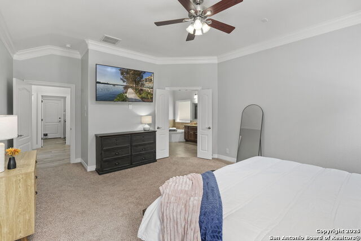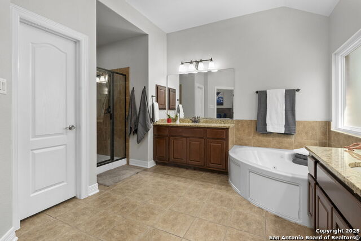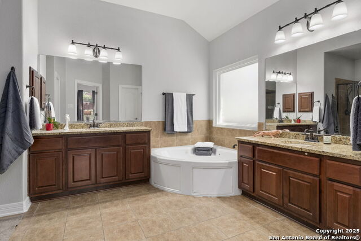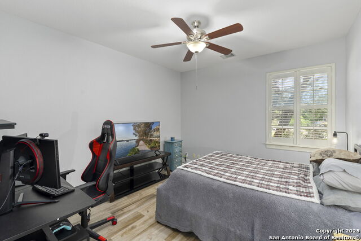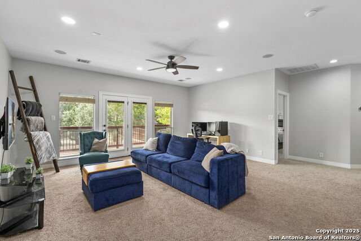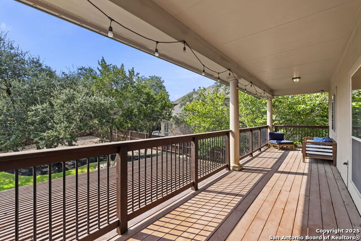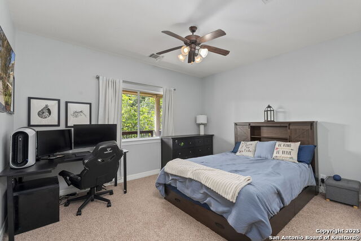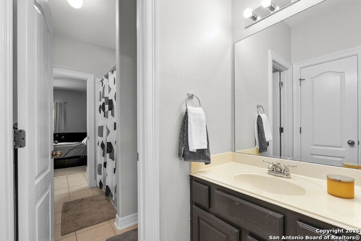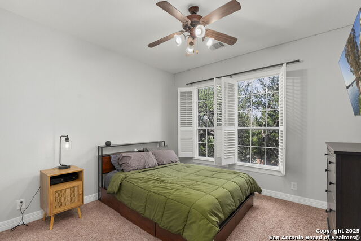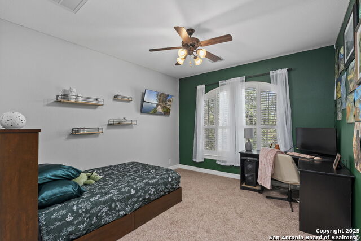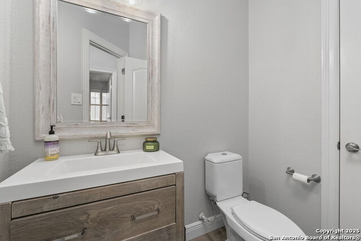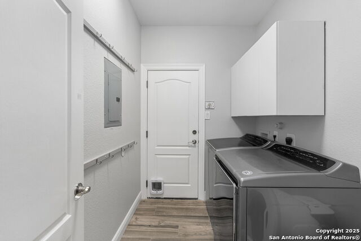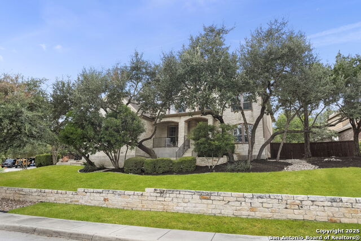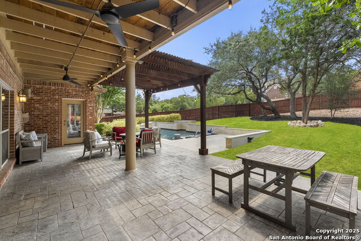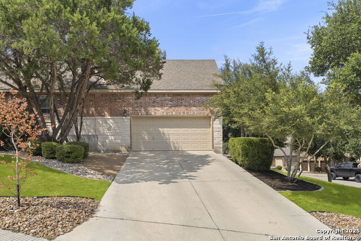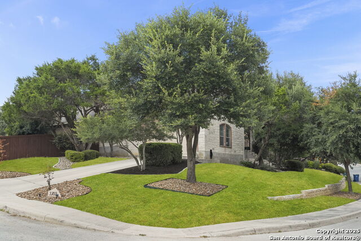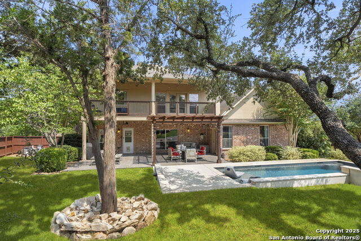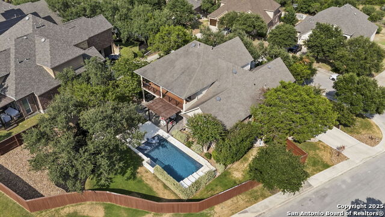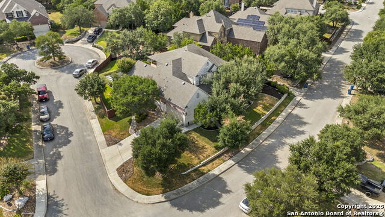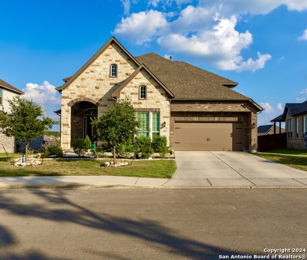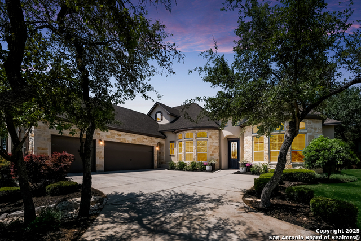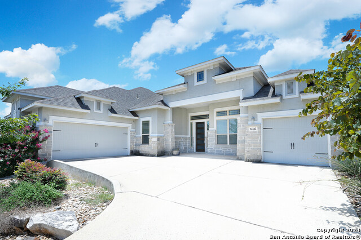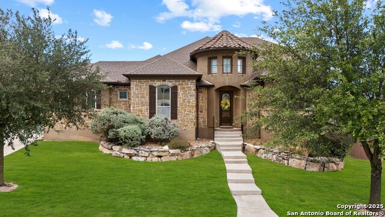3703 Puesta De Sol, San Antonio, TX 78261
Property Photos
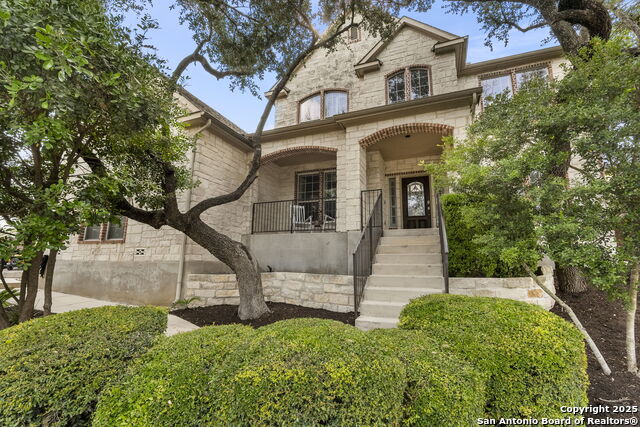
Would you like to sell your home before you purchase this one?
Priced at Only: $700,000
For more Information Call:
Address: 3703 Puesta De Sol, San Antonio, TX 78261
Property Location and Similar Properties
- MLS#: 1891219 ( Single Residential )
- Street Address: 3703 Puesta De Sol
- Viewed: 33
- Price: $700,000
- Price sqft: $202
- Waterfront: No
- Year Built: 2006
- Bldg sqft: 3458
- Bedrooms: 5
- Total Baths: 4
- Full Baths: 3
- 1/2 Baths: 1
- Garage / Parking Spaces: 2
- Days On Market: 26
- Additional Information
- County: BEXAR
- City: San Antonio
- Zipcode: 78261
- Subdivision: Cibolo Canyon/suenos
- District: North East I.S.D.
- Elementary School: Cibolo Green
- Middle School: Tex Hill
- High School: Johnson
- Provided by: Coldwell Banker D'Ann Harper
- Contact: Pamela Maxwell
- (210) 275-7809

- DMCA Notice
-
DescriptionOpen House Sun, Sept 7, 3 5pm Join us! Fabulous 5 bd, 3.5 bath home nestled on a .36 treed, corner cul de sac lot captivates from its inviting front porch to its backyard oasis! Relax in the treetops on the elevated front porch, enjoy views from the expansive back balcony...or linger poolside just beyond your extended pergola covered patio! Inside you're treated to an open floor plan, abundant windows & natural light, plantation shutters, & beautiful wood look tile floors throughout the first floor. (Note: primary bedroom currently has carpet, but there's tile to complete that in the garage!) The delightful updated island kitchen boasts a farmhouse sink, stainless & black appliances, abundant painted cabinets & granite counter space. A floor to ceiling rock fireplace w gas logs defines the living room. Your primary bedroom retreat offers a garden tub & separate shower & its own access to the patio & pool. There's an additional bedroom & half bath down, as well as a French doored study off the entry. Upstairs you'll find a large game room that opens to an expansive balcony made for enjoying sunsets & fireworks. Two upstairs bedrooms share a Jack & Jill bath, with a third bedroom & bath opposite. Come live the good life in Cibolo Canyons known for its desirable NEISD schools & neighborhood amenities & proximity to shopping, restaurants & services in a home you're sure to love coming home to! Please refer to the list of recent updates & upgrades under additional information for more to love!
Payment Calculator
- Principal & Interest -
- Property Tax $
- Home Insurance $
- HOA Fees $
- Monthly -
Features
Building and Construction
- Apprx Age: 19
- Builder Name: Newmark
- Construction: Pre-Owned
- Exterior Features: Brick, 4 Sides Masonry, Stone/Rock, Cement Fiber
- Floor: Carpeting, Ceramic Tile, Wood
- Foundation: Slab
- Kitchen Length: 15
- Roof: Heavy Composition
- Source Sqft: Appsl Dist
Land Information
- Lot Description: Corner, Cul-de-Sac/Dead End, 1/4 - 1/2 Acre, Mature Trees (ext feat), Gently Rolling
- Lot Improvements: Street Paved, Curbs, Sidewalks, Streetlights
School Information
- Elementary School: Cibolo Green
- High School: Johnson
- Middle School: Tex Hill
- School District: North East I.S.D.
Garage and Parking
- Garage Parking: Two Car Garage, Attached, Side Entry
Eco-Communities
- Water/Sewer: Water System, Sewer System
Utilities
- Air Conditioning: Two Central, Zoned
- Fireplace: Living Room, Gas Logs Included, Gas
- Heating Fuel: Natural Gas
- Heating: Central
- Utility Supplier Elec: CPS
- Utility Supplier Gas: CPS
- Utility Supplier Grbge: Republic
- Utility Supplier Sewer: SAWS
- Utility Supplier Water: SAWS
- Window Coverings: All Remain
Amenities
- Neighborhood Amenities: Controlled Access, Pool, Clubhouse, Park/Playground, Jogging Trails
Finance and Tax Information
- Days On Market: 27
- Home Owners Association Fee: 845
- Home Owners Association Frequency: Quarterly
- Home Owners Association Mandatory: Mandatory
- Home Owners Association Name: CIBOLO CANYONS RESORT COMMUNITY, INC
- Total Tax: 14724
Rental Information
- Currently Being Leased: No
Other Features
- Block: 26
- Contract: Exclusive Right To Sell
- Instdir: TPC Pkwy/Morning Light
- Interior Features: Two Living Area, Separate Dining Room, Eat-In Kitchen, Two Eating Areas, Island Kitchen, Breakfast Bar, Study/Library, Game Room, Loft, Utility Room Inside, Secondary Bedroom Down, 1st Floor Lvl/No Steps, Open Floor Plan, Pull Down Storage, High Speed Internet, Laundry Main Level, Walk in Closets
- Legal Desc Lot: 35
- Legal Description: Cb 4900K Blk 26 Lot 35 Cibolo Canyon Ut-5 Ph 1 Plat 9566/127
- Occupancy: Owner
- Ph To Show: 210 222 2227
- Possession: Closing/Funding
- Style: Two Story, Traditional
- Views: 33
Owner Information
- Owner Lrealreb: No
Similar Properties
Nearby Subdivisions
Amorosa
Belterra
Blackhawk
Bulverde Village
Bulverde Village-strtfd/trnbry
Bulverde Village/the Point
Campanas
Canyon Crest
Century Oaks
Century Oaks Estates
Cibolo Canyon/suenos
Cibolo Canyons
Cibolo Canyons/estancia
Cibolo Canyons/monteverde
Clear Spring Park
Clear Springs Park
Clear Springs Prk Cm
Comal/northeast Rural Ranch Ac
Country Place
Creek Haven
Fossil Ridge
Indian Springs
Indian Springs Estates
Langdon
Langdon - Unit 7
Langdon-unit 1 (common) / Lang
Madera At Cibolo Canyon
Monteverde
N/a
R
Sendero Ranch
The Preserve At Indian Springs
Trinity Oaks
Trinity Oaks Un 1
Tuscan Oaks
Villages Of Bulverde
Wortham Oaks



