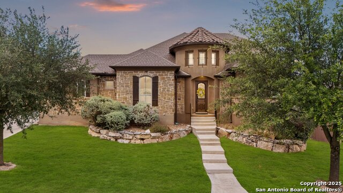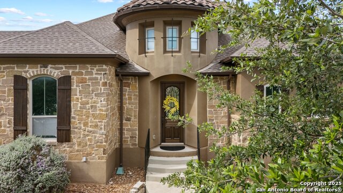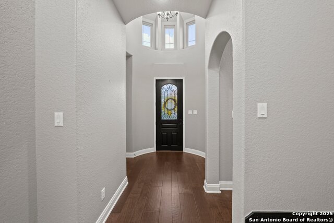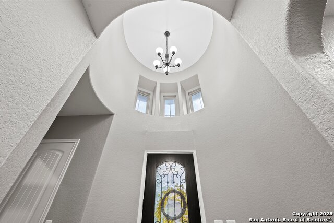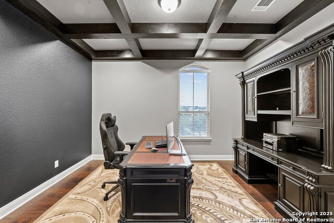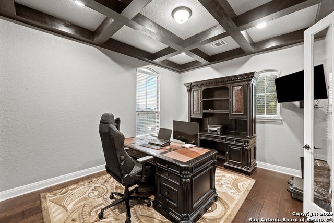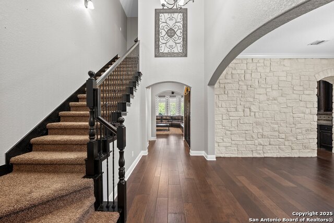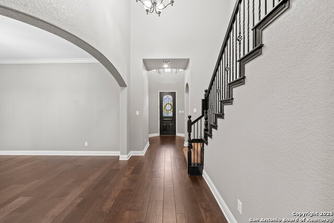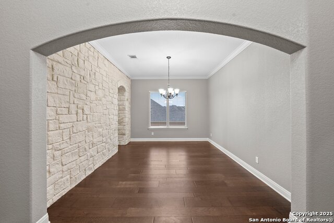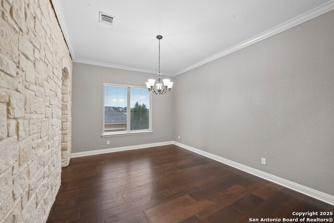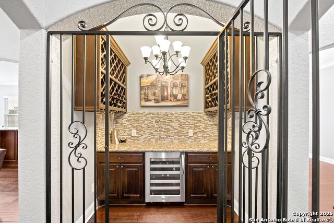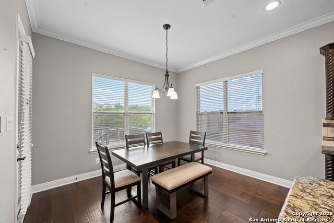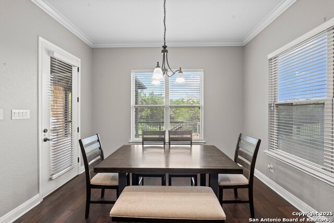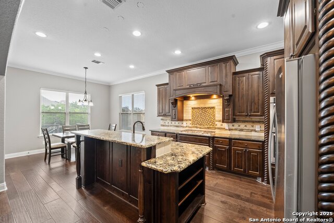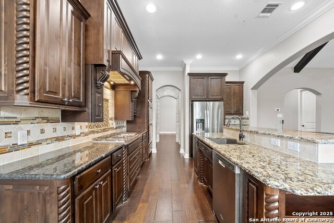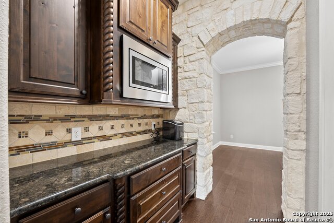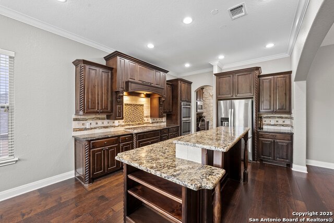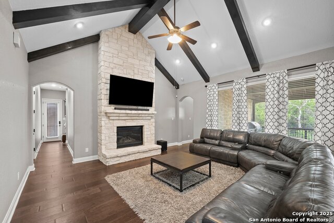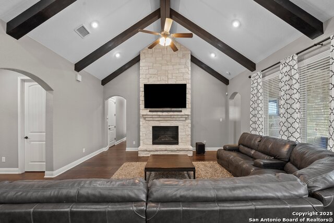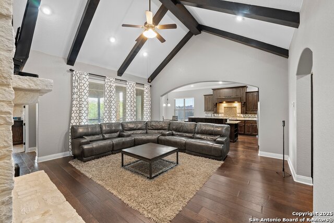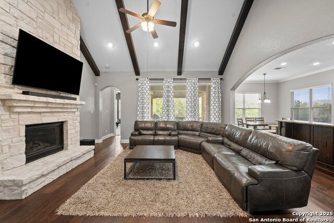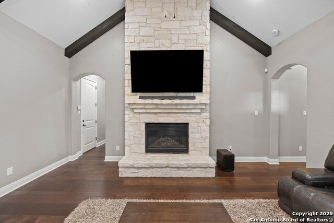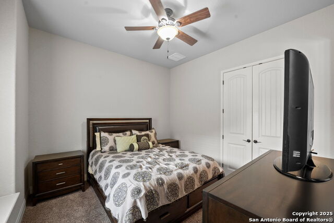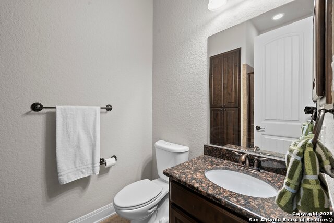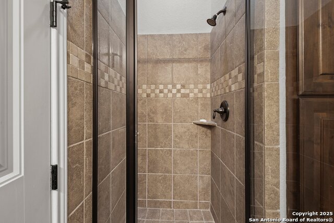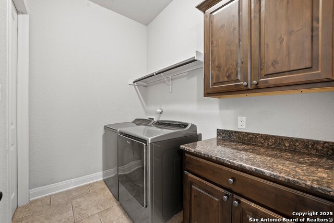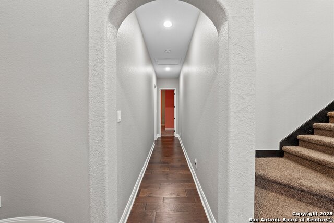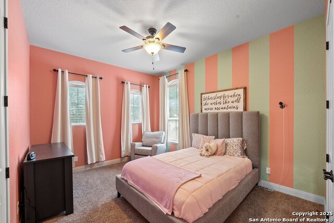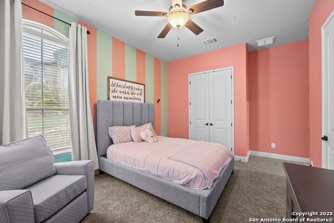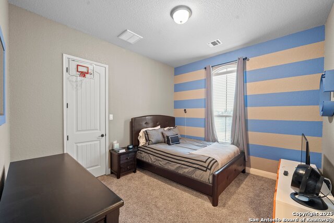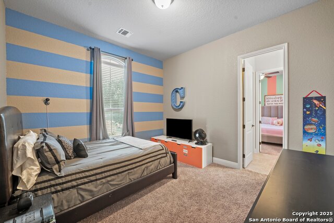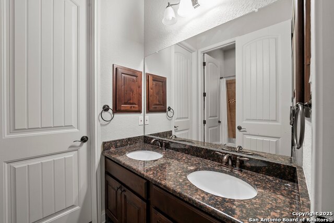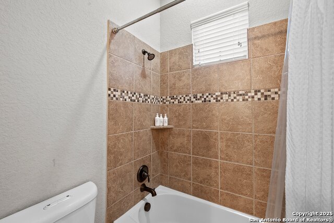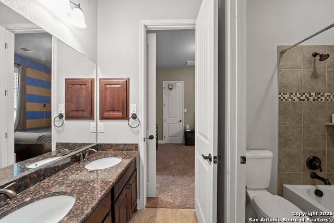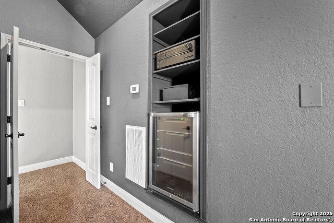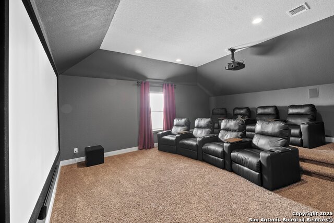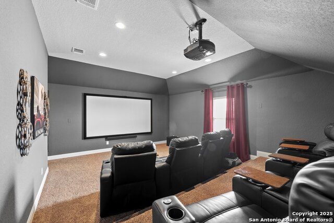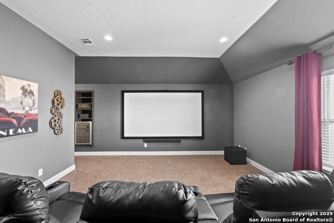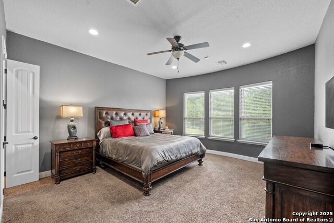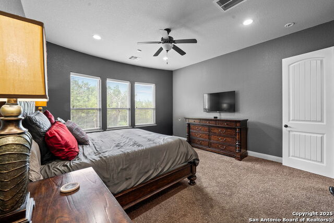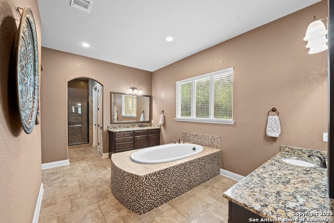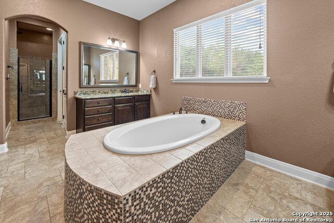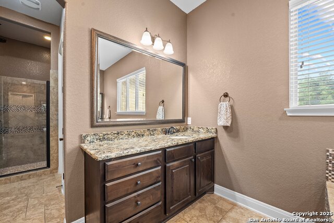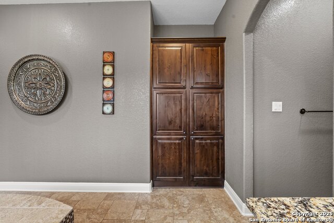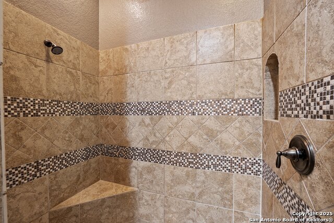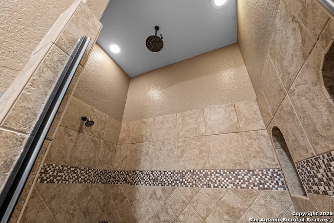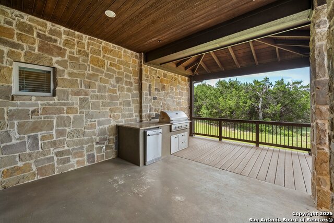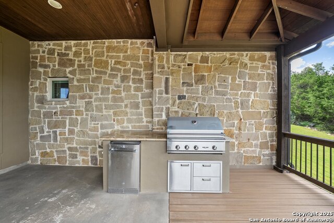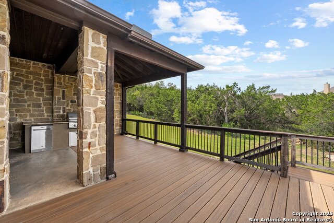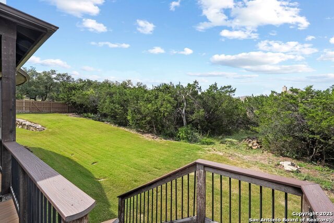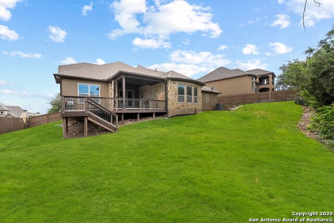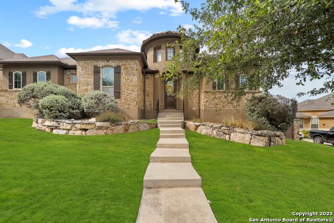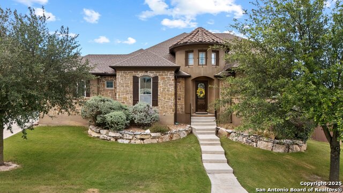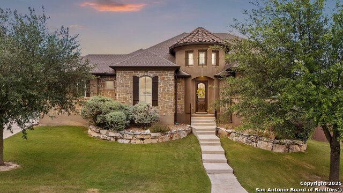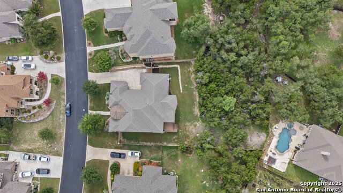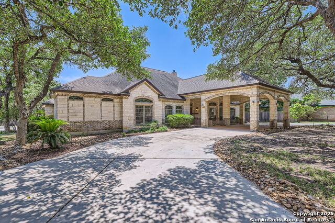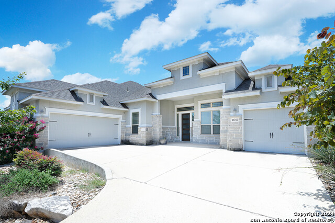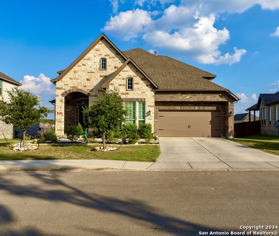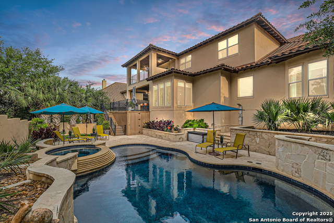3343 Yukon Straight, San Antonio, TX 78261
Property Photos
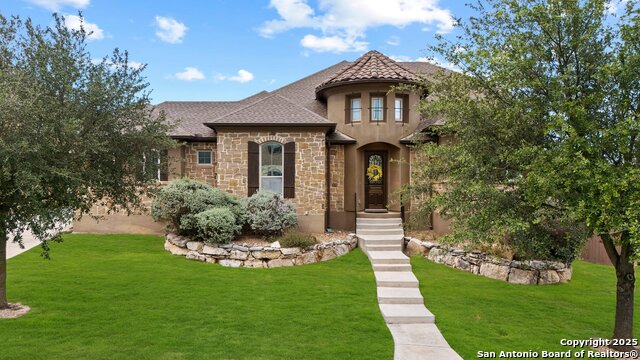
Would you like to sell your home before you purchase this one?
Priced at Only: $819,000
For more Information Call:
Address: 3343 Yukon Straight, San Antonio, TX 78261
Property Location and Similar Properties
- MLS#: 1879163 ( Single Residential )
- Street Address: 3343 Yukon Straight
- Viewed: 91
- Price: $819,000
- Price sqft: $221
- Waterfront: No
- Year Built: 2013
- Bldg sqft: 3704
- Bedrooms: 4
- Total Baths: 5
- Full Baths: 3
- 1/2 Baths: 2
- Garage / Parking Spaces: 3
- Days On Market: 12
- Additional Information
- Geolocation: 47.3749 / -122.127
- County: BEXAR
- City: San Antonio
- Zipcode: 78261
- Subdivision: Indian Springs
- District: Comal
- Elementary School: Indian Springs
- Middle School: Bulverde
- High School: Pieper
- Provided by: JB Goodwin, REALTORS
- Contact: Jason Stiles
- (210) 887-5189

- DMCA Notice
-
DescriptionWelcome to this stunning custom Imagine built home in the highly sought after Indian Springs neighborhood! This energy efficient gem features foam insulation in all exterior walls and the attic, keeping your energy bills low and your comfort high year round. Step inside to rich hardwood floors, plush carpeted bedrooms, and eye catching details like the exposed limestone brick wall in the dining room perfect for elevating your dinner parties. The kitchen is a chef's dream with custom cabinetry, granite countertops, a spacious butler's pantry, and a full wine bar complete with a dual temperature fridge. Soaring vaulted ceilings and exposed beams add dramatic flair to the living room, centered around a gorgeous limestone brick fireplace. Upstairs, enjoy a massive media room with its own fridge and private bathroom ideal for movie nights or hosting guests. Relax in your spacious primary suite featuring dual vanities, a full size garden tub, and plenty of natural light. Step outside to a newly added covered deck and outdoor kitchen, where you can soak in breathtaking Texas Hill Country sunsets from your over half acre lot. Neighborhood amenities include a community pool, playground, and scenic trails everything you need to enjoy Hill Country living at its finest.
Payment Calculator
- Principal & Interest -
- Property Tax $
- Home Insurance $
- HOA Fees $
- Monthly -
Features
Building and Construction
- Apprx Age: 12
- Builder Name: Imagine Homes
- Construction: Pre-Owned
- Exterior Features: Stone/Rock, Stucco
- Floor: Carpeting, Ceramic Tile, Wood
- Foundation: Slab
- Kitchen Length: 12
- Roof: Composition
- Source Sqft: Appsl Dist
Land Information
- Lot Description: 1/2-1 Acre, Partially Wooded, Mature Trees (ext feat)
- Lot Improvements: Street Paved, Curbs, Asphalt
School Information
- Elementary School: Indian Springs
- High School: Pieper
- Middle School: Bulverde
- School District: Comal
Garage and Parking
- Garage Parking: Three Car Garage, Attached, Side Entry
Eco-Communities
- Energy Efficiency: Tankless Water Heater, Programmable Thermostat, Double Pane Windows, Energy Star Appliances, Foam Insulation, Ceiling Fans
- Green Features: Drought Tolerant Plants, Low Flow Commode
- Water/Sewer: Water System
Utilities
- Air Conditioning: One Central
- Fireplace: One, Gas, Glass/Enclosed Screen
- Heating Fuel: Natural Gas
- Heating: Central, Zoned, 1 Unit
- Utility Supplier Elec: CPS
- Utility Supplier Gas: CPS
- Utility Supplier Grbge: Tiger
- Utility Supplier Sewer: SAWS
- Utility Supplier Water: SAWS
- Window Coverings: All Remain
Amenities
- Neighborhood Amenities: Controlled Access, Pool, Park/Playground
Finance and Tax Information
- Days On Market: 12
- Home Owners Association Fee: 210.7
- Home Owners Association Frequency: Quarterly
- Home Owners Association Mandatory: Mandatory
- Home Owners Association Name: REAL MANAGE
- Total Tax: 12890.4
Other Features
- Accessibility: 2+ Access Exits, 36 inch or more wide halls, Doors w/Lever Handles, First Floor Bath, Full Bath/Bed on 1st Flr, First Floor Bedroom, Stall Shower
- Block: 146
- Contract: Exclusive Right To Sell
- Instdir: From N 281 towards Johnson City, exit Bulverde Rd. Turn right onto Bulverde Rd. At the stop sign turn right and continue onto Bulverde Rd. Turn left onto Wilderness Oak and then left onto Turquoise Sky. Right on Black Elk, right onto Yukon Straight.
- Interior Features: One Living Area, Separate Dining Room, Two Eating Areas, Island Kitchen, Walk-In Pantry, Study/Library, Media Room, Utility Room Inside, 1st Floor Lvl/No Steps, High Ceilings, Open Floor Plan, Cable TV Available, High Speed Internet, All Bedrooms Downstairs, Laundry Main Level, Laundry Room, Telephone, Walk in Closets
- Legal Description: Cb 4900K (Indian Springs Estates North Subd Ut-1), Block 146
- Miscellaneous: No City Tax
- Occupancy: Owner
- Ph To Show: 210-222-2227
- Possession: Closing/Funding
- Style: One Story
- Views: 91
Owner Information
- Owner Lrealreb: No
Similar Properties
Nearby Subdivisions
Amorosa
Belterra
Bulverde 3/ Villages Of
Bulverde Village
Bulverde Village-blkhwk/crkhvn
Bulverde Village-strtfd/trnbry
Bulverde Village/the Point
Campanas
Canyon Crest
Century Oaks
Century Oaks Estates
Cibolo Canyon Ut6
Cibolo Canyons
Cibolo Canyons/estancia
Cibolo Canyons/monteverde
Clear Spring Park
Clear Springs Park
Clear Springs Prk Cm
Comal/northeast Rural Ranch Ac
Country Place
El Sonido At Campanas
Fossil Ridge
Indian Springs
Indian Springs Estates
Langdon
Langdon - Unit 7
Langdon-unit 1 (common) / Lang
Madera At Cibolo Canyon
Monte Verde
N/a
Olmos Oaks
Sendero Ranch
The Preserve At Indian Springs
Trinity Oaks
Tuscan Oaks
Villages Of Bulverde
Wortham Oaks



