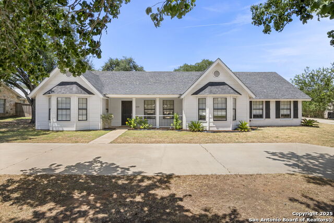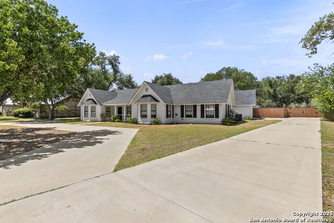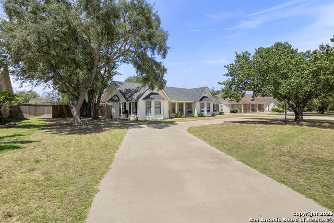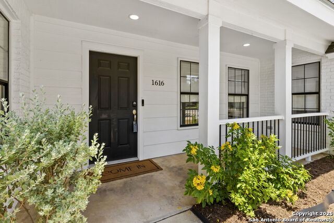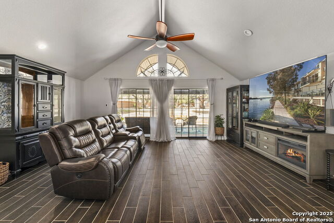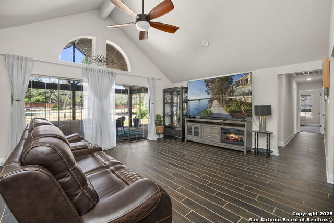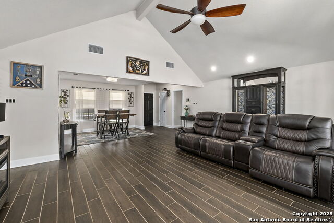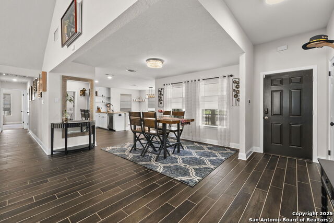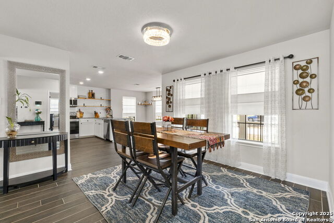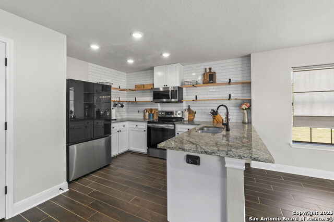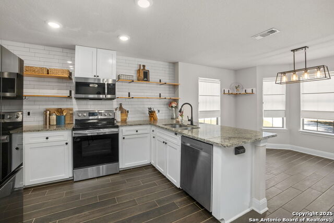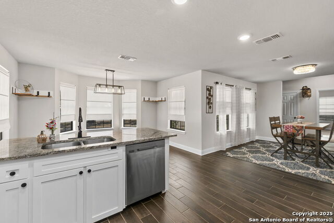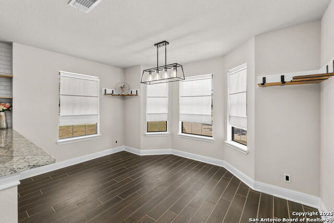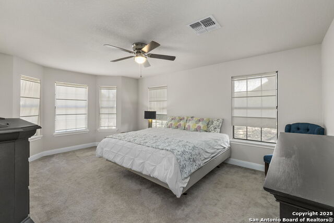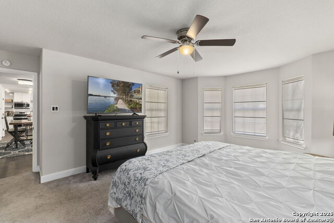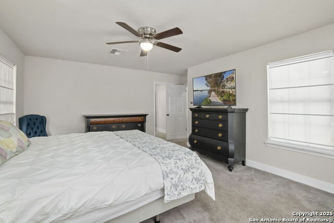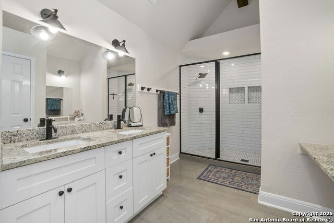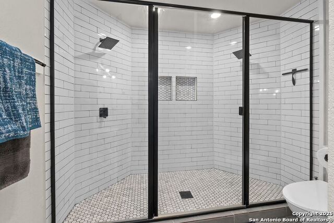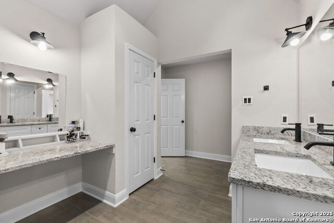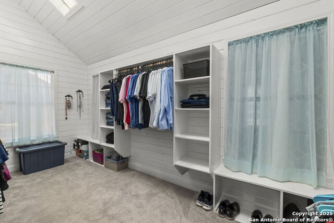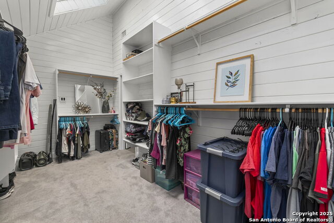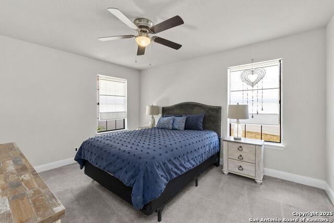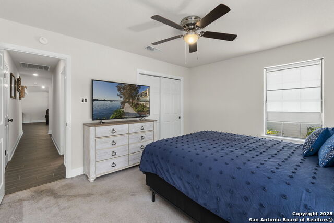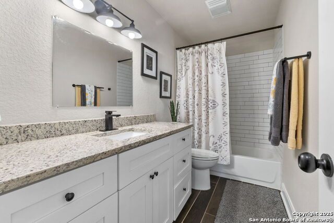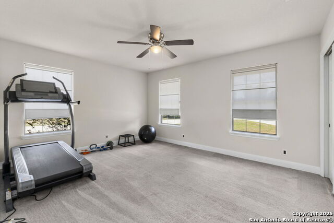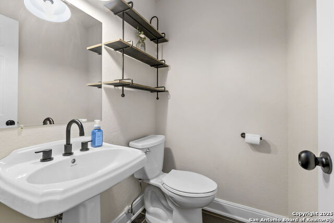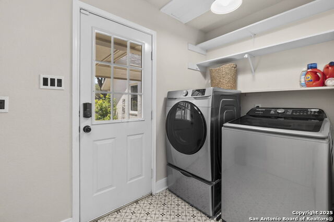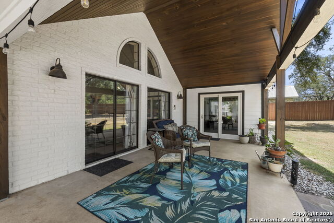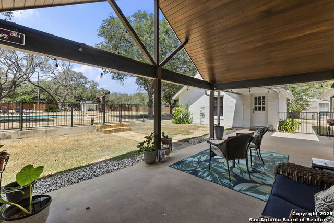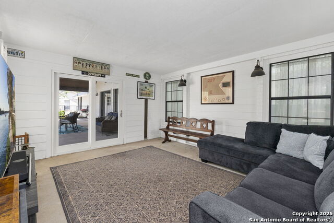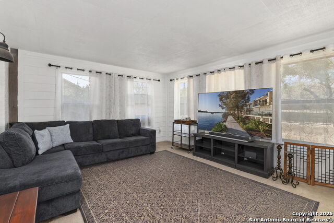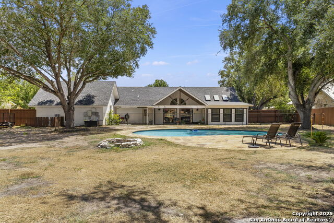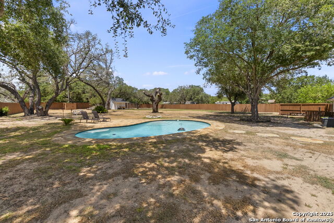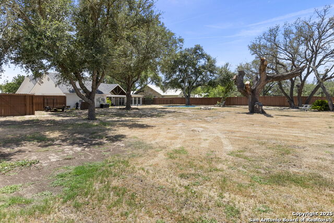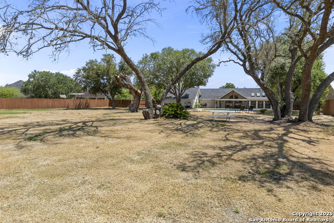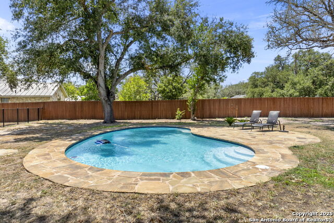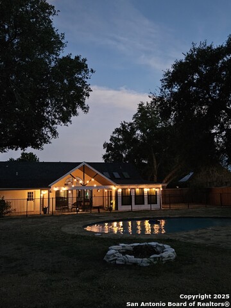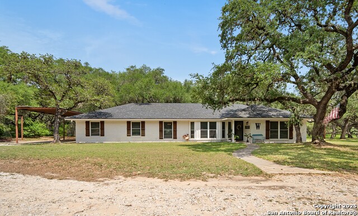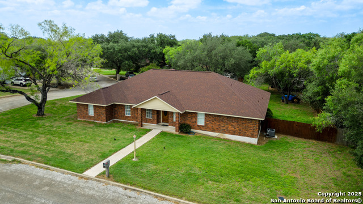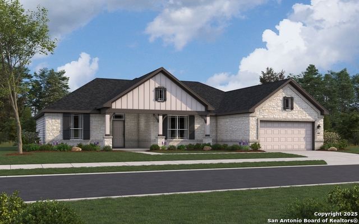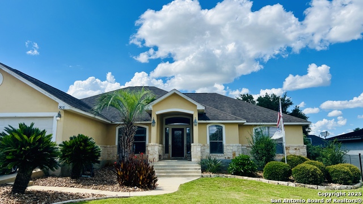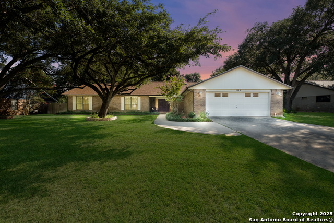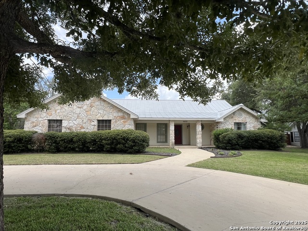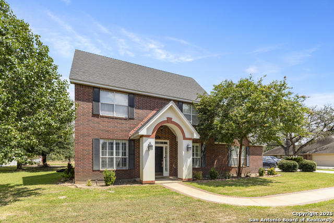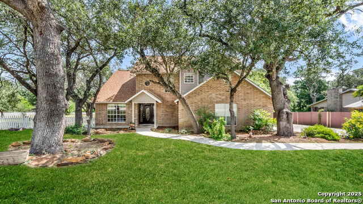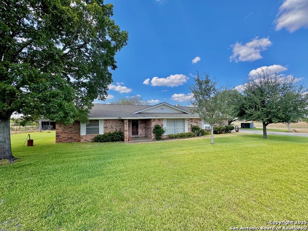1616 Continental Dr W, Pleasanton, TX 78064
Property Photos
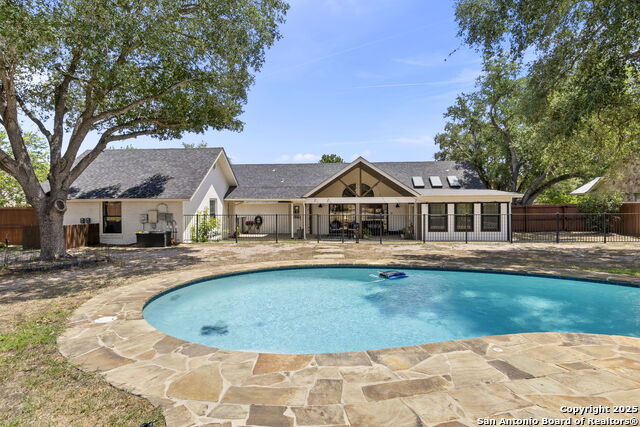
Would you like to sell your home before you purchase this one?
Priced at Only: $459,000
For more Information Call:
Address: 1616 Continental Dr W, Pleasanton, TX 78064
Property Location and Similar Properties
- MLS#: 1890672 ( Single Residential )
- Street Address: 1616 Continental Dr W
- Viewed: 36
- Price: $459,000
- Price sqft: $208
- Waterfront: No
- Year Built: 1987
- Bldg sqft: 2202
- Bedrooms: 3
- Total Baths: 3
- Full Baths: 2
- 1/2 Baths: 1
- Garage / Parking Spaces: 2
- Days On Market: 33
- Additional Information
- County: ATASCOSA
- City: Pleasanton
- Zipcode: 78064
- Subdivision: Jamestown I
- District: Pleasanton
- Elementary School: Pleasanton
- Middle School: Pleasanton
- High School: Pleasanton
- Provided by: Coldwell Banker D'Ann Harper, REALTOR
- Contact: Leah Hart
- (210) 872-2733

- DMCA Notice
-
DescriptionElegant Single Story Retreat with Inground Pool on Expansive Lot! Discover refined living where this stunning property offers a harmonious blend of comfort, style, and space. This beautifully designed single story home features 2,202 square feet of thoughtfully arranged living area, providing a seamless flow for both relaxation and entertaining. With three spacious bedrooms and two and a half baths, every member of the household will appreciate the generous accommodations and privacy. Step inside to find vaulted ceilings that create an airy, open ambiance throughout the main living space. The light and bright open floor plan is enhanced by wood look ceramic tile flooring, adding both warmth and durability. The split master bedroom design ensures privacy, while the bay window allows natural light to pour in, creating a serene retreat. The grand primary bath is a true highlight, boasting an oversized shower and an extraordinary walk in closet that provides abundant storage and organization. The kitchen and baths are adorned with elegant granite counters. Each bedroom is designed for comfort, ensuring ample space for rest and rejuvenation. The home's exterior is equally impressive, set on over three quarters of an acre with mature trees and boasting a welcoming front porch that invites you to unwind and enjoy the peaceful surroundings. The gorgeous back patio is perfect for gatherings, overlooking a sparkling inground pool that promises endless fun and relaxation. An enclosed patio serves as a fabulous bonus room, offering flexibility for a home office, gym, or additional living space to suit your needs. A circular drive and a two car garage provide convenience and plenty of parking for residents and guests alike, while the expansive lot allows for a sense of privacy and room to roam. This property truly stands out with its combination of modern finishes, spacious layout, and exceptional outdoor amenities. Take the next step toward making this exceptional residence your own. Schedule a private tour today and experience firsthand the unique features and inviting atmosphere that set this home apart.
Payment Calculator
- Principal & Interest -
- Property Tax $
- Home Insurance $
- HOA Fees $
- Monthly -
Features
Building and Construction
- Apprx Age: 38
- Builder Name: Uknown
- Construction: Pre-Owned
- Exterior Features: Brick, Cement Fiber
- Floor: Carpeting, Ceramic Tile
- Foundation: Slab
- Kitchen Length: 14
- Other Structures: Storage
- Roof: Composition
- Source Sqft: Appsl Dist
Land Information
- Lot Description: 1/2-1 Acre, Mature Trees (ext feat), Level
- Lot Improvements: Street Paved, Curbs, Streetlights, City Street
School Information
- Elementary School: Pleasanton
- High School: Pleasanton
- Middle School: Pleasanton
- School District: Pleasanton
Garage and Parking
- Garage Parking: Two Car Garage, Detached
Eco-Communities
- Water/Sewer: Water System, Sewer System, City
Utilities
- Air Conditioning: One Central
- Fireplace: Not Applicable
- Heating Fuel: Electric
- Heating: Central
- Utility Supplier Elec: Reliant
- Utility Supplier Grbge: City
- Utility Supplier Other: Rise Broadba
- Utility Supplier Sewer: City
- Utility Supplier Water: City
- Window Coverings: All Remain
Amenities
- Neighborhood Amenities: None
Finance and Tax Information
- Days On Market: 30
- Home Faces: South
- Home Owners Association Mandatory: None
- Total Tax: 5462
Rental Information
- Currently Being Leased: No
Other Features
- Contract: Exclusive Right To Sell
- Instdir: Oak Valley Dr
- Interior Features: One Living Area, Eat-In Kitchen, Two Eating Areas, Breakfast Bar, Walk-In Pantry, Utility Room Inside, 1st Floor Lvl/No Steps, High Ceilings, Open Floor Plan, Skylights, High Speed Internet, All Bedrooms Downstairs, Laundry Main Level, Walk in Closets
- Legal Description: Jamestown S/D Blk 1 Lot 3 & Pt Of 4 .848
- Occupancy: Owner
- Ph To Show: 210-222-2227
- Possession: Closing/Funding
- Style: One Story, Traditional
- Views: 36
Owner Information
- Owner Lrealreb: No
Similar Properties
Nearby Subdivisions
(cpl/f5) Cpl/f5
Arrowhead
Bonita Vista
Candelara Ranch
Christine Rd Acres
Chupick-wallace Pasture
Country Trails
Country View
Crownhill
Dairy Acres
Deer Run
Eastlake
El Chaparral
Encino Village
Honey Hill
Jamestown
Jamestown I
Low Meadow
Mansola
N/a
Not In Defined Subdivision
Oak Forest
Oak Haven Est
Oak Park
Oak Ridge
Oaklawn
Out/atascosa Co.
Pleasanton
Pleasanton Farms
Pleasanton Meadows
Pleasanton Ranch
Pleasanton-crownhill
Pleasanton-franklin
Pleasanton-mills
Pleasanton-original
Pleasanton-peel
Pleasanton-sunnyfield
Quail Hollow #2
Ridgeview Ranchettes
S S Farms
S02885
Shady Oaks
Timberhill
Tumlinson S/d
Unknown
Village Of Riata Ranch
Williamsburg
Williamsburg Meadows
Williamsburg S/d



