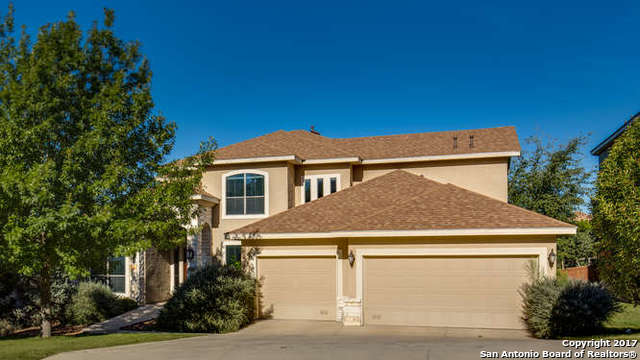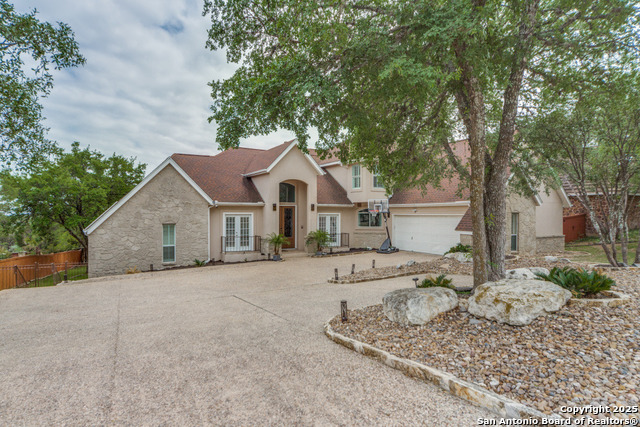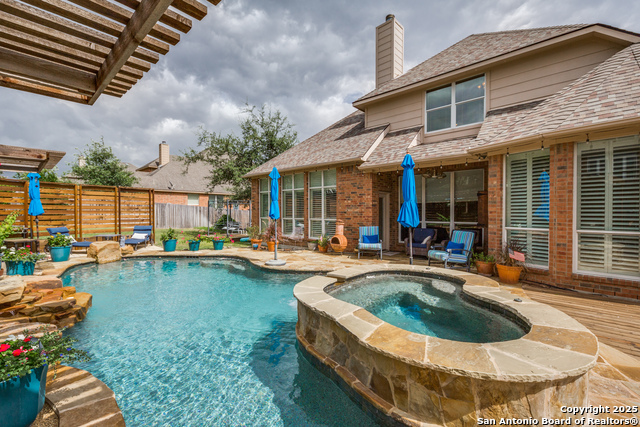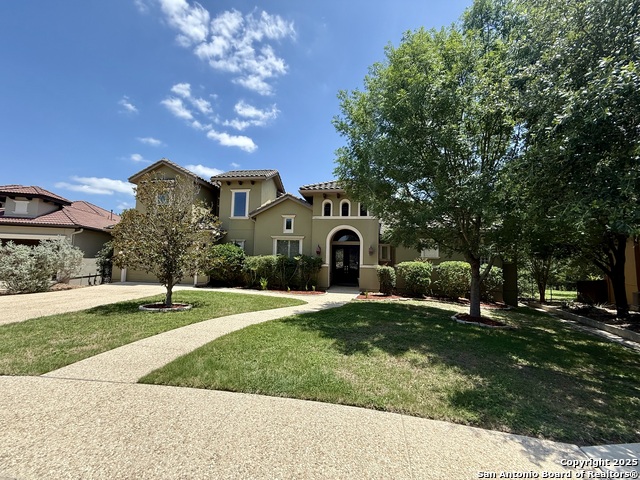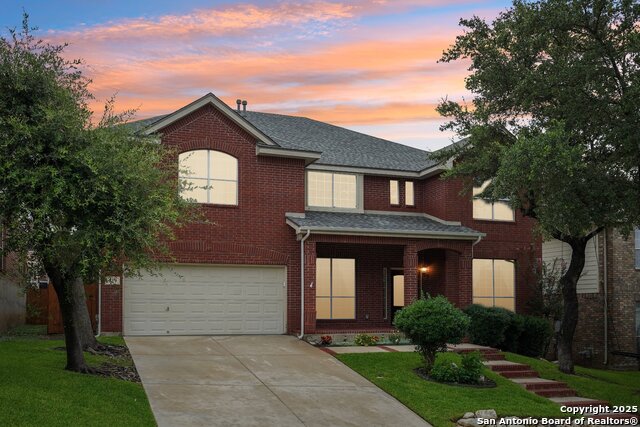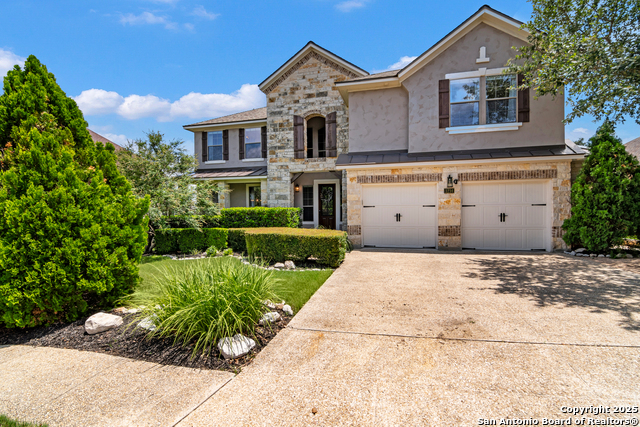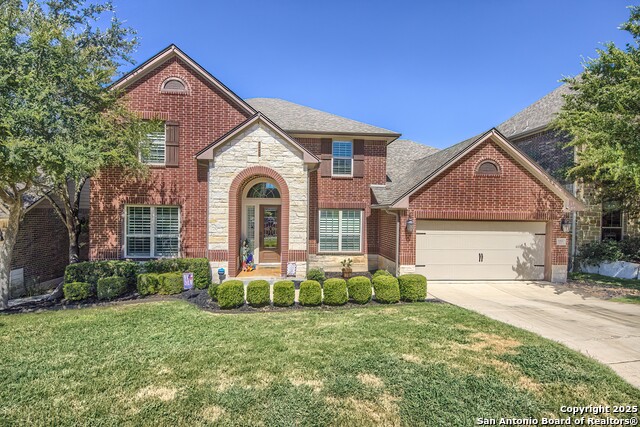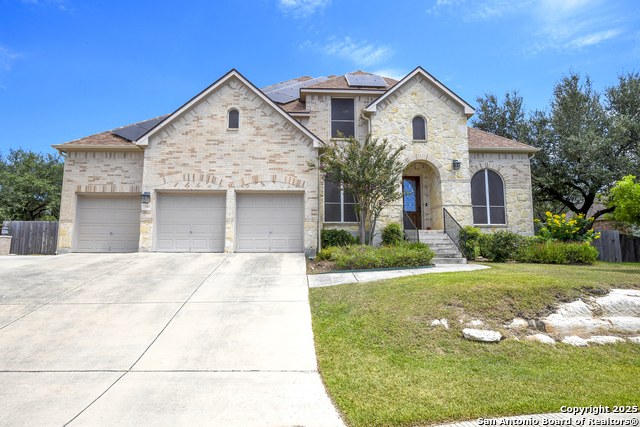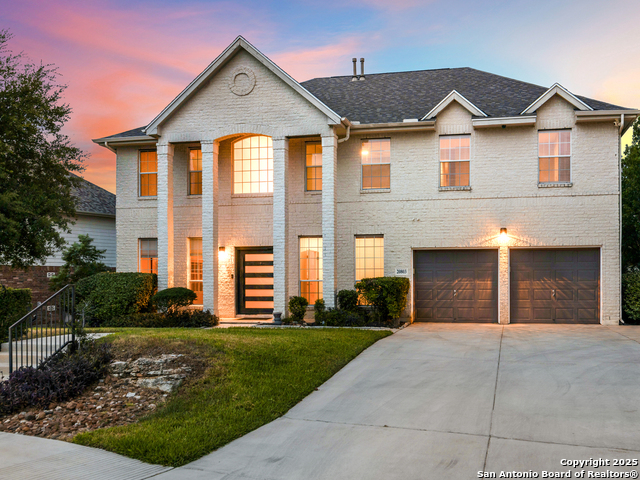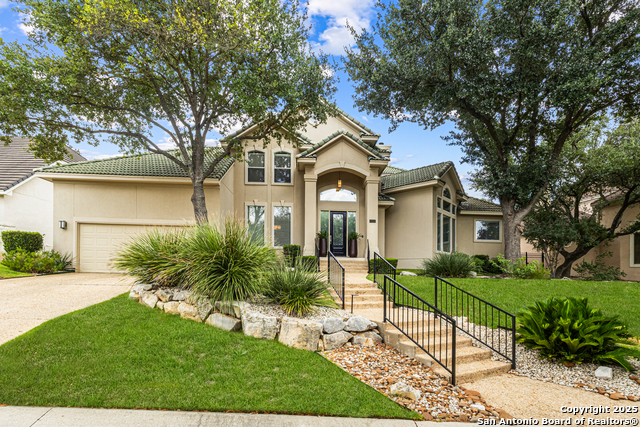1210 Hymeadow, San Antonio, TX 78258
Property Photos

Would you like to sell your home before you purchase this one?
Priced at Only: $680,000
For more Information Call:
Address: 1210 Hymeadow, San Antonio, TX 78258
Property Location and Similar Properties
- MLS#: 1880919 ( Single Residential )
- Street Address: 1210 Hymeadow
- Viewed: 92
- Price: $680,000
- Price sqft: $212
- Waterfront: No
- Year Built: 1997
- Bldg sqft: 3201
- Bedrooms: 4
- Total Baths: 3
- Full Baths: 2
- 1/2 Baths: 1
- Garage / Parking Spaces: 2
- Days On Market: 157
- Additional Information
- County: BEXAR
- City: San Antonio
- Zipcode: 78258
- Subdivision: Sonterra The Midlands
- District: North East I.S.D.
- Elementary School: Stone Oak
- Middle School: Barbara Bush
- High School: Ronald Reagan
- Provided by: Resi Realty, LLC
- Contact: Jessie Bienvenu
- (210) 550-4440

- DMCA Notice
-
DescriptionDiscover unparalleled elegance at 1210 Hymeadow, San Antonio, TX 78258, a meticulously maintained gem nestled in the prestigious gated community of the Midlands of Sonterra. This stunning residence, situated on a coveted cul de sac and corner lot, offers low maintenance luxury living with exclusive interior access to the renowned Sonterra Country Club (membership required). Perfectly blending sophistication with comfort, this home has been thoughtfully updated with over $60,000 in recent upgrades, ensuring a move in ready experience. Step inside to an open concept floor plan bathed in natural light, showcasing gleaming hardwood floors and stylish tile throughout no carpet in sight. The spacious living room captivates with a cozy gas fireplace, custom built ins, and a soaring cathedral ceiling, creating an inviting space for relaxation or entertaining. The recently renovated chef's kitchen is a culinary masterpiece, featuring custom cabinets, a gas stove, dual ovens, and two refrigerators that convey with the home. Ample storage and a breakfast nook complement the adjacent open concept living and dining combo, perfect for hosting gatherings of any size. The primary suite, conveniently located downstairs, is a serene retreat with hardwood floors, a gas fireplace, a private sitting area, and direct access to the covered patio. Custom shutters throughout the home add a touch of elegance, while remote controlled ceiling fans and fireplaces enhance comfort and convenience. Upstairs, a versatile Texas basement/flex room offers endless possibilities, whether as a home office, gym, or media room. The home also boasts recently updated bathrooms, including a $22,000 upstairs bathroom renovation and a refreshed downstairs bathroom with new cabinetry and paint. The covered patio, equipped with a ceiling fan, provides a shaded oasis for outdoor enjoyment. The low maintenance lot benefits from professional landscaping, creating a polished exterior that complements the home's charm. The two car garage is both functional and stylish, featuring recently installed epoxy flooring and overhead storage racks. Additional upgrades include dual AC units, a dual media water softener, and new light fixtures featured in the home, ensuring energy efficiency and modern appeal. Recent Upgrades Chef's Kitchen: New custom cabinets, gas stove, dual ovens, and two refrigerators, wired undermounted lights Flooring: hardwood throughout the upstairs dry areas Upstairs Bathroom: Jack and Jill bath complete renovation Laundry Room: upgraded counters, paint and more Dual AC Units: for year round comfort Trane both exterior (condenser) & interior (Air handler) units Dual Media Water Softener: owned and conveys Landscaping: for curb appeal Garage Enhancements: epoxy flooring and storage racks Light Fixtures: for modern illumination Downstairs Bathroom: new cabinetry and fresh paint This exceptional home combines timeless luxury with modern upgrades in one of San Antonio's most sought after communities. Don't miss your chance to own this masterpiece schedule a showing today!
Payment Calculator
- Principal & Interest -
- Property Tax $
- Home Insurance $
- HOA Fees $
- Monthly -
Features
Building and Construction
- Apprx Age: 28
- Builder Name: JOHN MILNER
- Construction: Pre-Owned
- Exterior Features: Brick, Stucco
- Floor: Carpeting, Ceramic Tile, Wood, Stone
- Foundation: Slab
- Kitchen Length: 17
- Other Structures: Pergola
- Roof: Tile, Concrete
- Source Sqft: Appsl Dist
Land Information
- Lot Description: Corner, Cul-de-Sac/Dead End, 1/4 - 1/2 Acre, Mature Trees (ext feat)
- Lot Improvements: Street Paved, Curbs, Street Gutters, Streetlights, Fire Hydrant w/in 500', Private Road
School Information
- Elementary School: Stone Oak
- High School: Ronald Reagan
- Middle School: Barbara Bush
- School District: North East I.S.D.
Garage and Parking
- Garage Parking: Two Car Garage, Attached, Side Entry
Eco-Communities
- Energy Efficiency: 16+ SEER AC, Programmable Thermostat, Double Pane Windows, Variable Speed HVAC, Ceiling Fans
- Water/Sewer: City
Utilities
- Air Conditioning: Two Central, Heat Pump, Zoned
- Fireplace: Two, Living Room, Primary Bedroom
- Heating Fuel: Electric
- Heating: Central, Heat Pump, 2 Units
- Recent Rehab: No
- Utility Supplier Elec: CPS
- Utility Supplier Grbge: REPUBLIC
- Utility Supplier Sewer: SAWS
- Utility Supplier Water: SAWS
- Window Coverings: All Remain
Amenities
- Neighborhood Amenities: Controlled Access, Pool, Tennis, Golf Course, Clubhouse, Park/Playground, Jogging Trails, Sports Court, Guarded Access
Finance and Tax Information
- Days On Market: 229
- Home Faces: North, West
- Home Owners Association Fee 2: 116
- Home Owners Association Fee: 327.5
- Home Owners Association Frequency: Quarterly
- Home Owners Association Mandatory: Mandatory
- Home Owners Association Name: SONTERRA POA
- Home Owners Association Name2: STONE OAK POA
- Home Owners Association Payment Frequency 2: Annually
- Total Tax: 16080
Rental Information
- Currently Being Leased: No
Other Features
- Contract: Exclusive Right To Sell
- Instdir: Turn left onto Blanco Rd/FM-2696. Turn right onto Huebner Rd.. Turn right onto Kristen Way.Turn left to stay on Kristen Way.Turn slight left onto Hymeadow
- Interior Features: One Living Area, Liv/Din Combo, Eat-In Kitchen, Two Eating Areas, Breakfast Bar, Walk-In Pantry, Study/Library, Media Room, Utility Room Inside, 1st Floor Lvl/No Steps, High Ceilings, Open Floor Plan, Pull Down Storage, Skylights, Cable TV Available, High Speed Internet, Laundry Main Level, Laundry Room, Telephone, Walk in Closets, Attic - Partially Floored, Attic - Pull Down Stairs
- Legal Description: Ncb 19214 Blk 9 Lot 6 The Midland Of Sonterra 5 "Stone Oak"
- Miscellaneous: Cluster Mail Box, School Bus
- Occupancy: Owner
- Ph To Show: 2102222227
- Possession: Closing/Funding
- Style: Two Story, Traditional
- Views: 92
Owner Information
- Owner Lrealreb: No
Similar Properties
Nearby Subdivisions
Arrowhead
Big Springs
Big Springs At Cactus Bl
Big Springs On The G
Canyon Rim
Canyon View
Centero At Stone Oak
Champion Springs
Champions Ridge
Coronado
Coronado - Bexar County
Crescent Oaks
Estates At Arrowhead
Estates At Champions Run
Fairways Of Sonterra
Gardens Of Sonterra
Greystone Country Es
Hidden Canyon
Hidden Canyon - Bexar County
Hidden Mesa
Hills Of Stone Oak
Iron Mountain Ranch
Las Lomas
Meadows Of Sonterra
Mesa Grande
Mesa Verde
Mesa Verde Ne
Mesa Vista
Mountain Lodge
Northwind Estates
Oaks At Sonterra
Peak At Promontory
Point Bluff At Rogers Ranch
Promontory Point
Promontory Pointe
Promontory Pointe @ Stone Oak
Quarry At Iron Mountain
Remington Heights
Rogers Ranch
Saddle Mountain
Sonterra
Sonterra The Midlands
Sonterra/greensview
Sonterra/the Highlands
Springs At Stone Oak
Steubing Ranch
Stone Canyon
Stone Mountain
Stone Oak
Stone Oak Meadows
Stone Oak Parke
Stone Oak/the Summit
Stone Valley
The Gardens At Greystone
The Hills
The Hills At Sonterra
The Oaks At Sonterra
The Park At Hardy Oak
The Pinnacle
The Renaissance
The Ridge At Stoneoak
The Summit At Stone Oak
The Villages At Stone Oak
The Vineyard
The Vineyard Ne
The Waters Of Sonterra
Timberwood Park
Vil On The Glen/big Spgs
Village In The Hills
Village On The Glen
Villas At Mountain Lodge
Woods At Sonterra















































