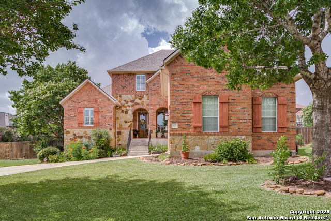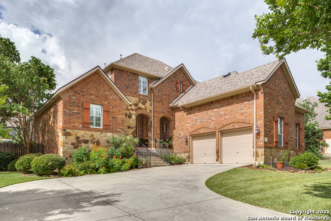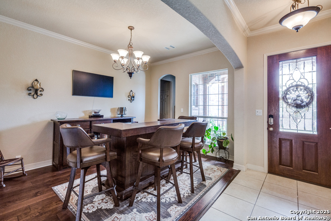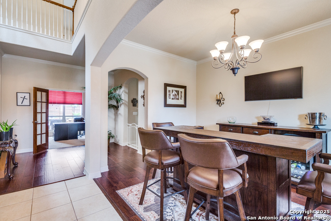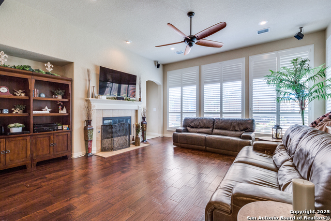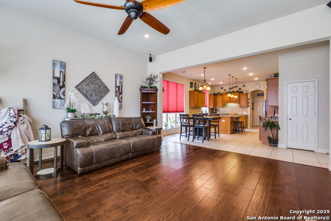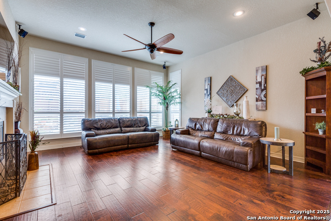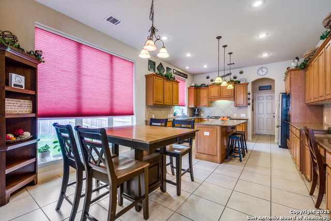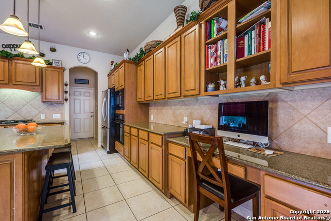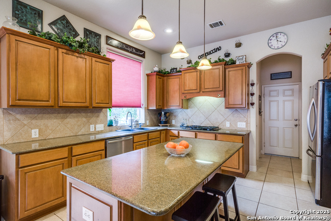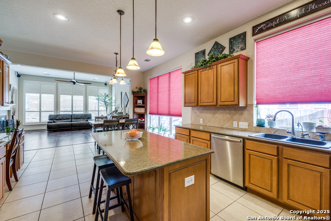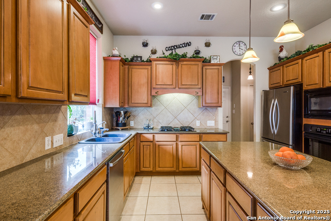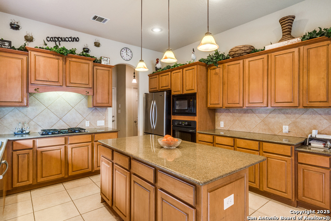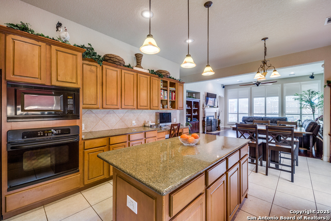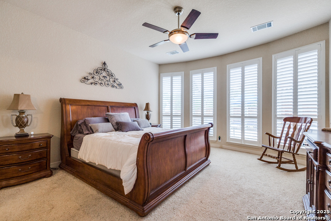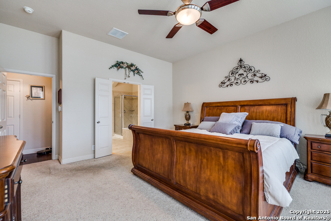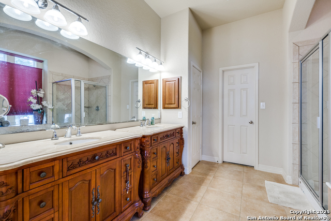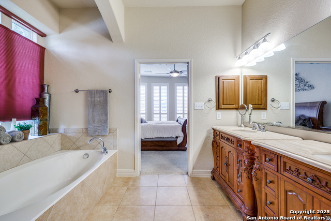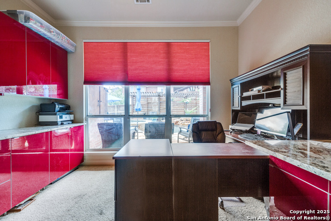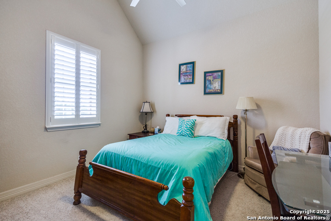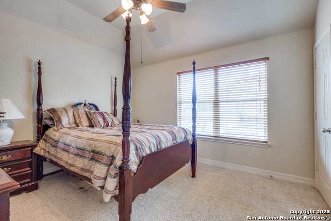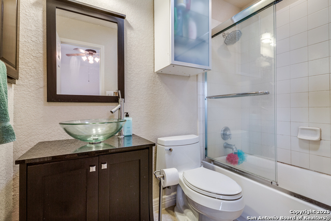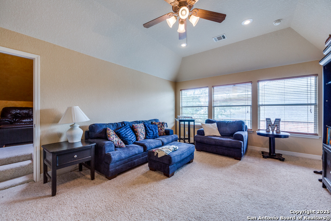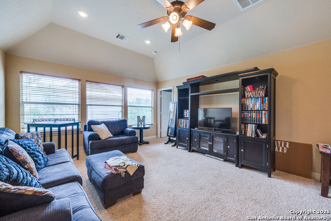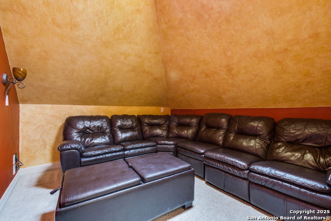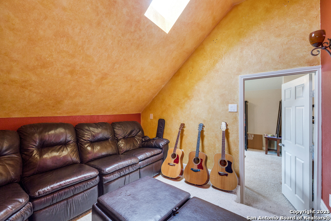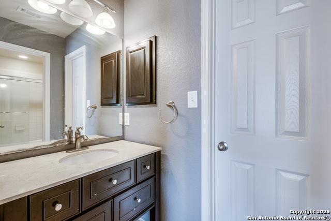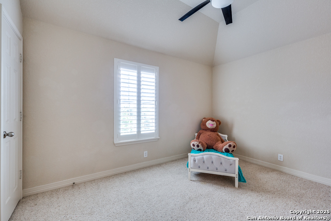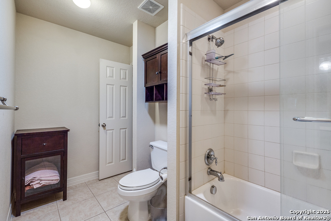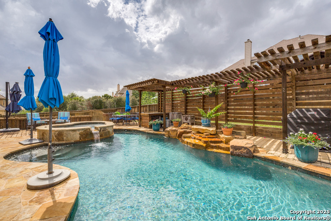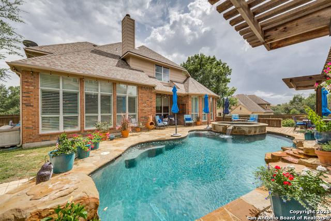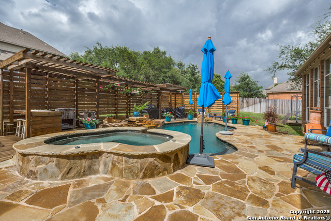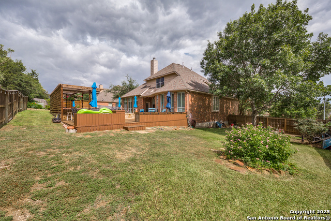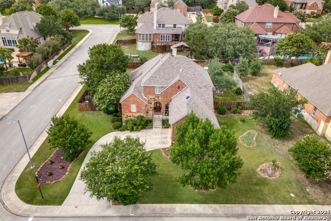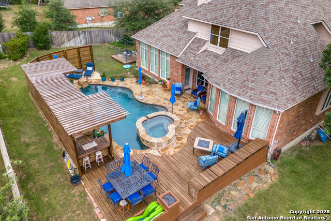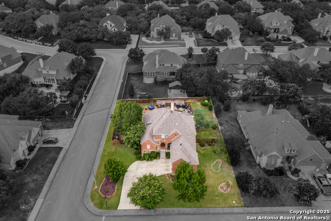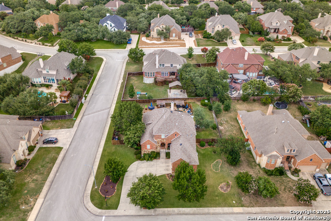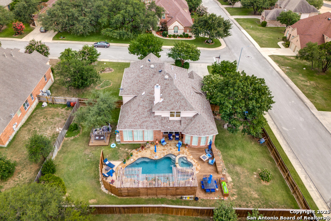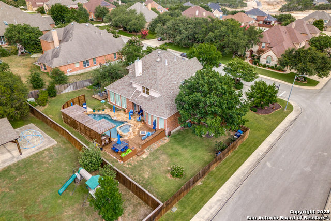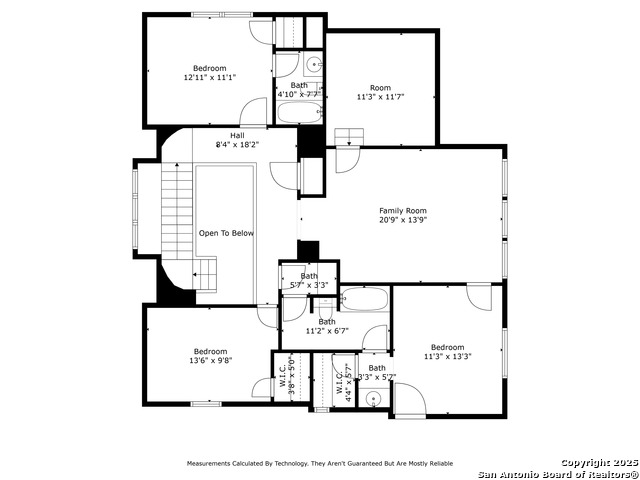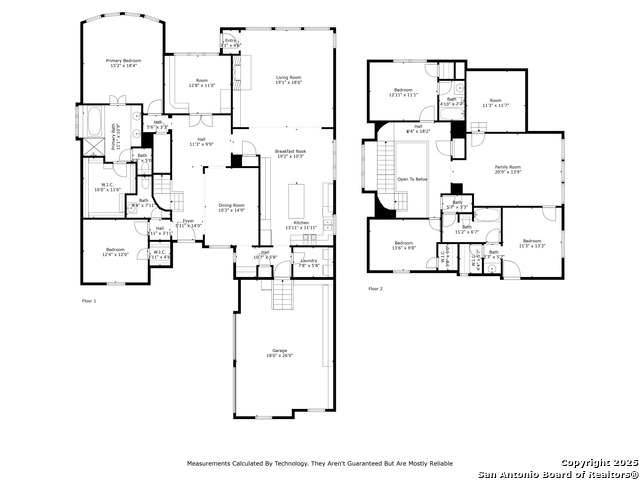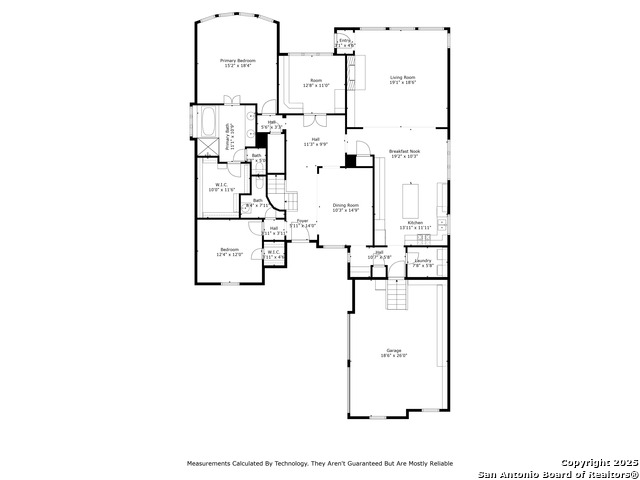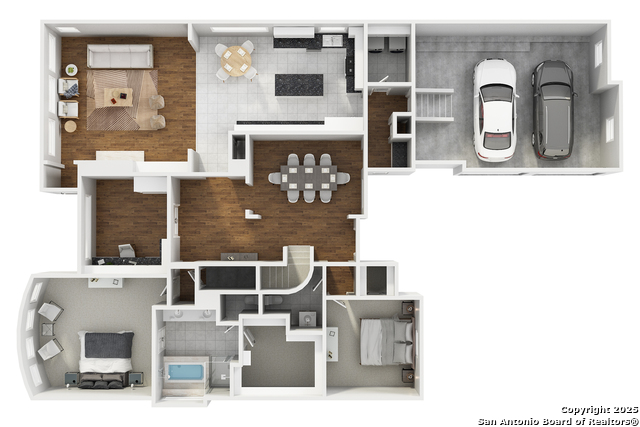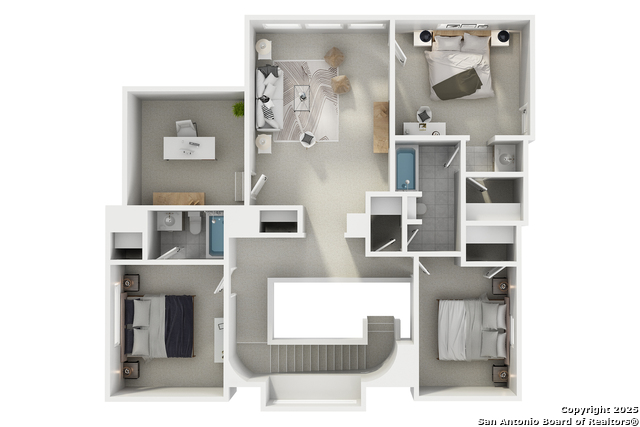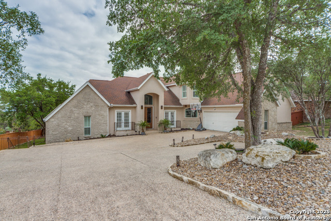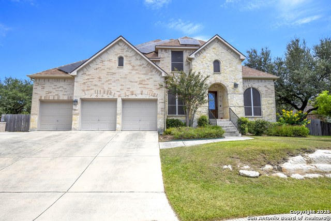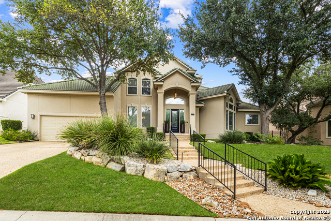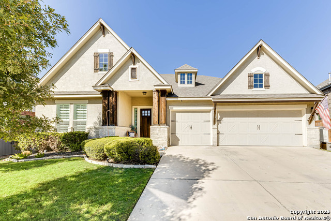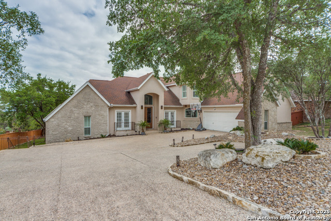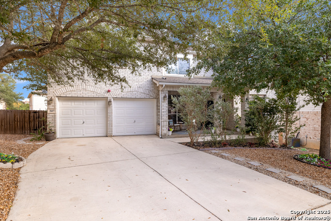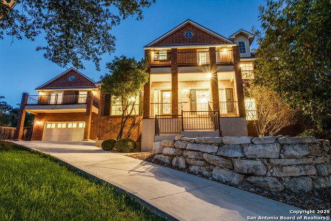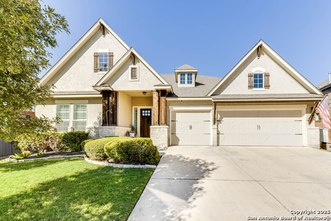203 Bushbuck Path, San Antonio, TX 78258
Property Photos
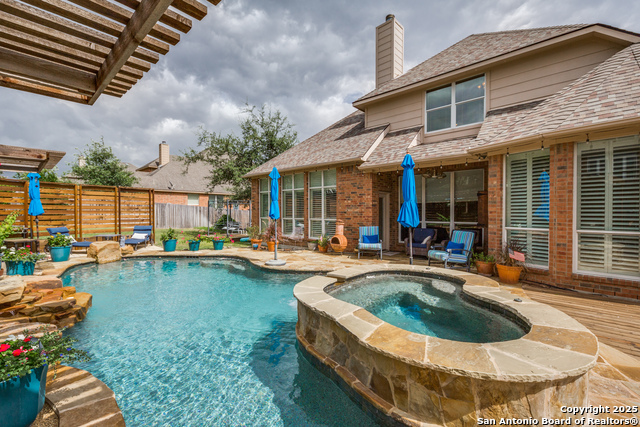
Would you like to sell your home before you purchase this one?
Priced at Only: $714,900
For more Information Call:
Address: 203 Bushbuck Path, San Antonio, TX 78258
Property Location and Similar Properties
- MLS#: 1872739 ( Single Residential )
- Street Address: 203 Bushbuck Path
- Viewed: 162
- Price: $714,900
- Price sqft: $206
- Waterfront: No
- Year Built: 2006
- Bldg sqft: 3473
- Bedrooms: 5
- Total Baths: 4
- Full Baths: 3
- 1/2 Baths: 1
- Garage / Parking Spaces: 2
- Days On Market: 157
- Additional Information
- County: BEXAR
- City: San Antonio
- Zipcode: 78258
- Subdivision: Mesa Grande
- District: North East I.S.D.
- Elementary School: Hardy Oak
- Middle School: Lopez
- High School: Ronald Reagan
- Provided by: Redbird Realty LLC
- Contact: David Anderson
- (210) 422-0649

- DMCA Notice
-
DescriptionNestled in the gated enclave of the Stone Oak Mesa Grande, this stately residence sits on a beautifully landscaped .36 acre lot. Featuring five bedrooms plus a dedicated study, the layout includes a private upstairs guest suite ideal for visitors or multigenerational living. The expansive open concept living room impresses with soaring ceilings, abundant natural light, and a cozy gas fireplace. The spacious island kitchen features gas cooking, extensive cabinetry, and generous prep space for any culinary endeavor. Upstairs offers a large second living room perfect for media, play, or fitness, and a versatile bonus room. The primary suite is a peaceful retreat, complete with a sitting area. Step outside into a resort style backyard oasis, highlighted by a custom heated pool and spa designed by Keith Zars Pools. Surrounded by mature landscaping and ample patio space, it's perfect for year round entertaining. Additional highlights includes abundant storage space in the garage.
Payment Calculator
- Principal & Interest -
- Property Tax $
- Home Insurance $
- HOA Fees $
- Monthly -
Features
Building and Construction
- Apprx Age: 19
- Builder Name: Highland Homes
- Construction: Pre-Owned
- Exterior Features: Brick, 4 Sides Masonry
- Floor: Carpeting, Ceramic Tile, Wood
- Foundation: Slab
- Kitchen Length: 14
- Roof: Heavy Composition
- Source Sqft: Appsl Dist
Land Information
- Lot Description: Corner, 1/4 - 1/2 Acre, Mature Trees (ext feat), Sloping
- Lot Improvements: Street Paved, Curbs, Sidewalks, Streetlights, Fire Hydrant w/in 500', City Street
School Information
- Elementary School: Hardy Oak
- High School: Ronald Reagan
- Middle School: Lopez
- School District: North East I.S.D.
Garage and Parking
- Garage Parking: Two Car Garage
Eco-Communities
- Energy Efficiency: Programmable Thermostat, Energy Star Appliances, Ceiling Fans
- Water/Sewer: City
Utilities
- Air Conditioning: Two Central
- Fireplace: One, Living Room
- Heating Fuel: Natural Gas
- Heating: Central
- Recent Rehab: No
- Utility Supplier Elec: CPS
- Utility Supplier Gas: CPS
- Utility Supplier Grbge: CITY
- Utility Supplier Sewer: SAWS
- Utility Supplier Water: SAWS
- Window Coverings: All Remain
Amenities
- Neighborhood Amenities: Controlled Access, Pool, Clubhouse, Park/Playground
Finance and Tax Information
- Days On Market: 135
- Home Owners Association Fee 2: 120
- Home Owners Association Fee: 950
- Home Owners Association Frequency: Annually
- Home Owners Association Mandatory: Mandatory
- Home Owners Association Name: MESA GRANDE
- Home Owners Association Name2: STONE OAK
- Home Owners Association Payment Frequency 2: Annually
- Total Tax: 15541
Rental Information
- Currently Being Leased: No
Other Features
- Block: 17
- Contract: Exclusive Right To Sell
- Instdir: From Loop 1604, exit onto Stone Oak Parkway, Turn left onto Hardy Oak. Turn into Mesa Grande subdivision. Continue on Sable Canyon. Turn right onto Impala Trace. Turn Right onto Gazelle Field. Home is on the corner of Gazelle Field and Bushbuck Path.
- Interior Features: Two Living Area, Separate Dining Room, Eat-In Kitchen, Two Eating Areas, Island Kitchen, Study/Library, Utility Room Inside, High Ceilings, Open Floor Plan, Laundry Main Level, Laundry Room, Walk in Closets
- Legal Desc Lot: 122
- Legal Description: Ncb 19217 Blk 17 Lot 122 (Mesa Grande Subd Ut-5 Pud) 9566/15
- Miscellaneous: Cluster Mail Box
- Occupancy: Owner
- Ph To Show: 210-222-2227
- Possession: Closing/Funding
- Style: Two Story, Traditional
- Views: 162
Owner Information
- Owner Lrealreb: No
Similar Properties
Nearby Subdivisions
Arrowhead
Big Springs
Big Springs At Cactus Bl
Big Springs On The G
Canyon Rim
Canyon View
Centero At Stone Oak
Champion Springs
Champions Ridge
Coronado
Coronado - Bexar County
Crescent Oaks
Estates At Arrowhead
Estates At Champions Run
Fairways Of Sonterra
Gardens Of Sonterra
Greystone Country Es
Hidden Canyon
Hidden Canyon - Bexar County
Hidden Mesa
Hills Of Stone Oak
Iron Mountain Ranch
Las Lomas
Meadows Of Sonterra
Mesa Grande
Mesa Verde
Mesa Verde Ne
Mesa Vista
Mountain Lodge
Northwind Estates
Oaks At Sonterra
Peak At Promontory
Point Bluff At Rogers Ranch
Promontory Point
Promontory Pointe
Promontory Pointe @ Stone Oak
Quarry At Iron Mountain
Remington Heights
Rogers Ranch
Saddle Mountain
Sonterra
Sonterra The Midlands
Sonterra/greensview
Sonterra/the Highlands
Springs At Stone Oak
Steubing Ranch
Stone Canyon
Stone Mountain
Stone Oak
Stone Oak Meadows
Stone Oak Parke
Stone Oak/the Summit
Stone Valley
The Gardens At Greystone
The Hills
The Hills At Sonterra
The Oaks At Sonterra
The Park At Hardy Oak
The Pinnacle
The Renaissance
The Ridge At Stoneoak
The Summit At Stone Oak
The Villages At Stone Oak
The Vineyard
The Vineyard Ne
The Waters Of Sonterra
Timberwood Park
Vil On The Glen/big Spgs
Village In The Hills
Village On The Glen
Villas At Mountain Lodge
Woods At Sonterra



