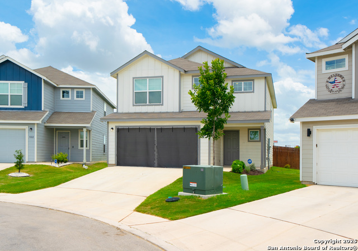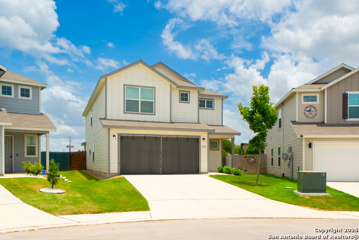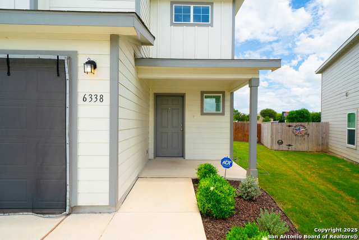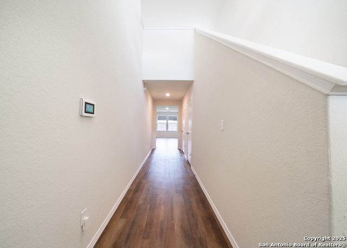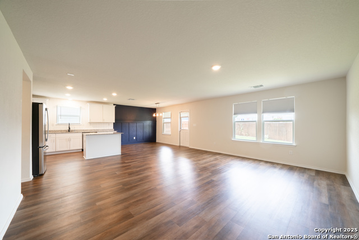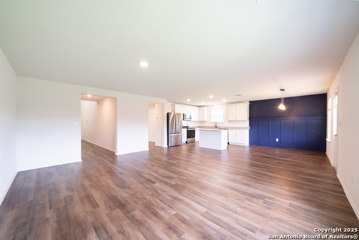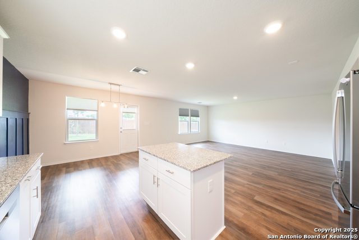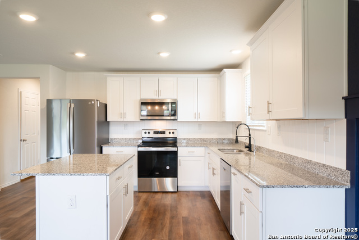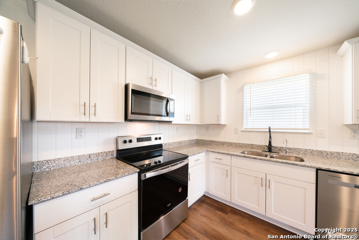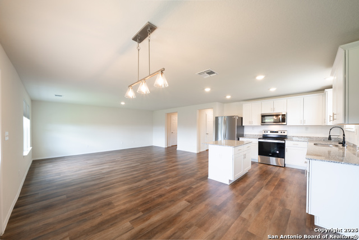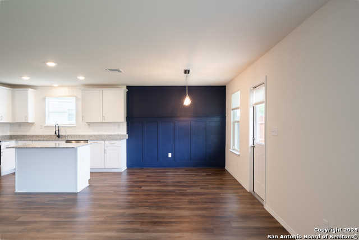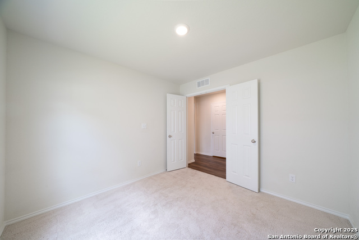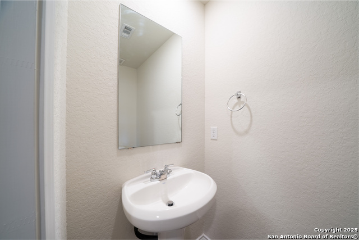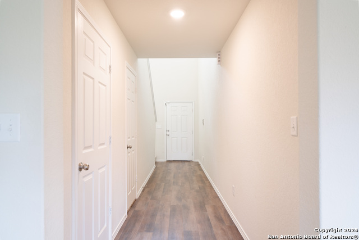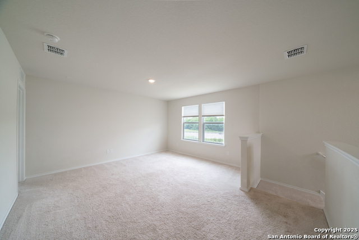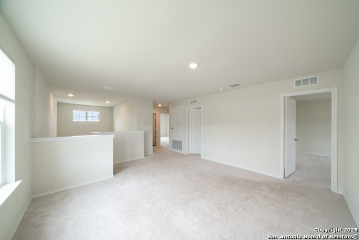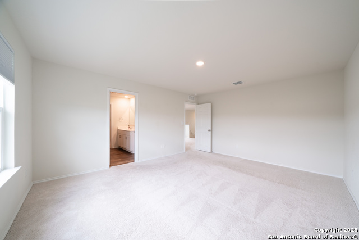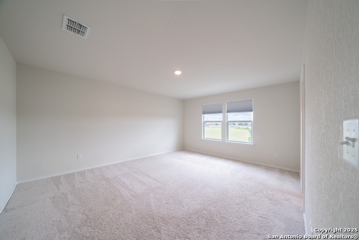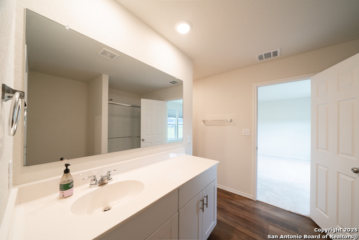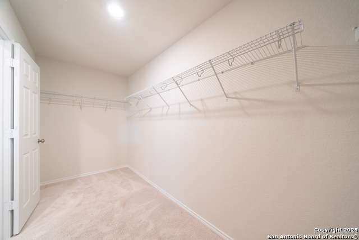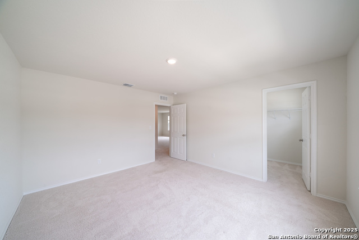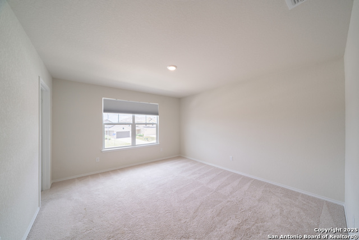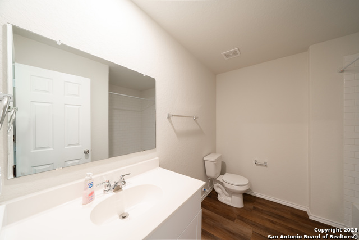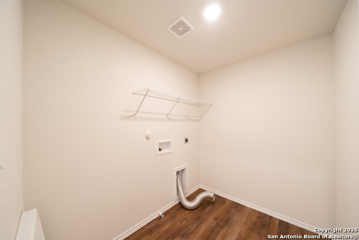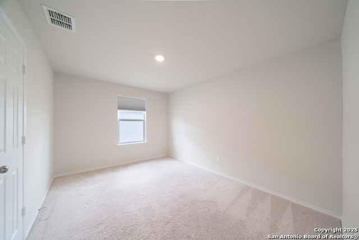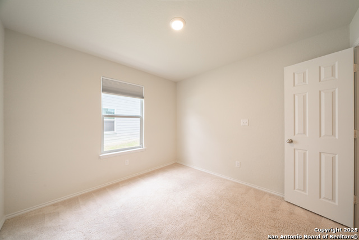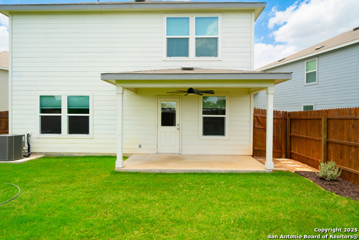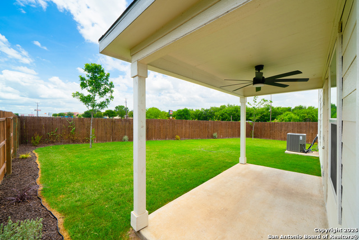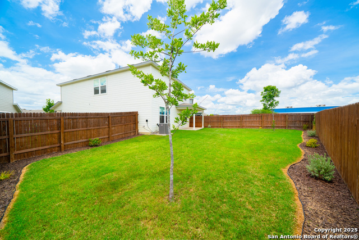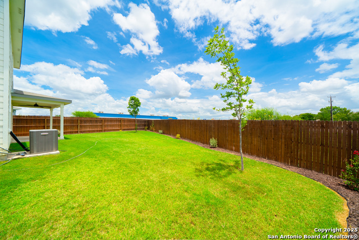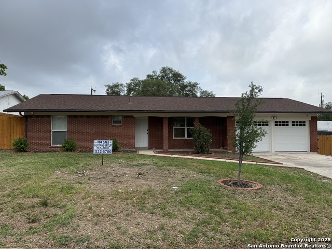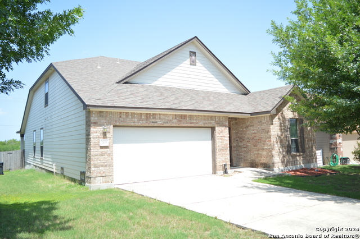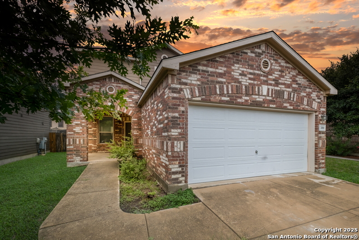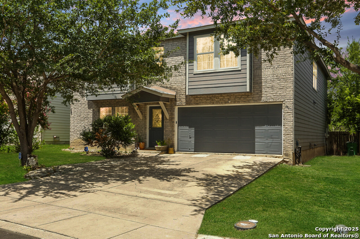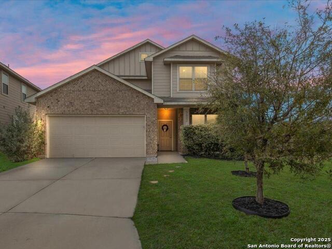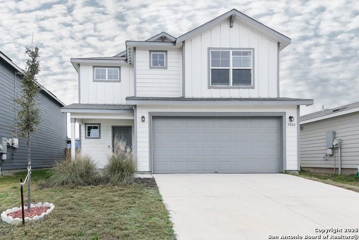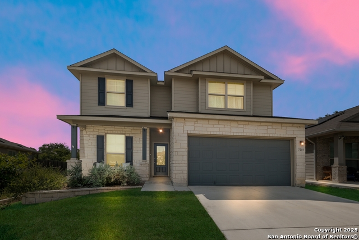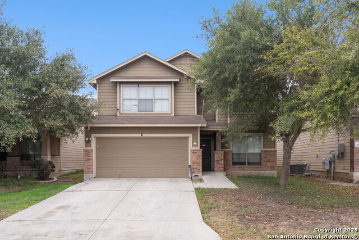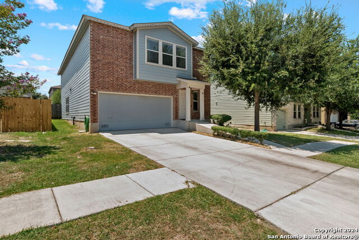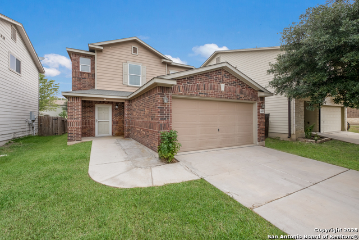6338 Silver Pegasus, San Antonio, TX 78218
Property Photos
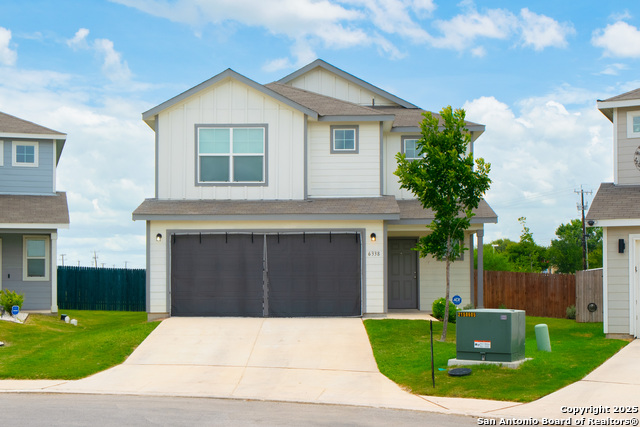
Would you like to sell your home before you purchase this one?
Priced at Only: $275,000
For more Information Call:
Address: 6338 Silver Pegasus, San Antonio, TX 78218
Property Location and Similar Properties
- MLS#: 1880562 ( Single Residential )
- Street Address: 6338 Silver Pegasus
- Viewed: 7
- Price: $275,000
- Price sqft: $120
- Waterfront: No
- Year Built: 2022
- Bldg sqft: 2299
- Bedrooms: 3
- Total Baths: 3
- Full Baths: 2
- 1/2 Baths: 1
- Garage / Parking Spaces: 2
- Days On Market: 7
- Additional Information
- County: BEXAR
- City: San Antonio
- Zipcode: 78218
- Subdivision: Estrella
- District: Judson
- Elementary School: Paschall
- Middle School: Kirby
- High School: Wagner
- Provided by: Keller Williams City-View
- Contact: Tyler Moore
- (210) 696-9996

- DMCA Notice
-
DescriptionWelcome to this newly built, nicely improved, traditional two story home in Estrella that offers both comfort and flexibility for today's lifestyle. The open floor plan flows seamlessly from the living area, into the kitchen featuring a center island and dining space ideal for everyday living and entertaining. A spacious primary suite provides a peaceful retreat with a well appointed en suite bathroom. An additional office or study space offers the ideal spot for remote work, quiet reading, or a kids play room. Step outside to enjoy a covered patio overlooking a a large cul de sac backyard perfect for relaxation or hosting guests throughout the year. This thoughtfully designed home is a perfect blend of function and timeless style. Conveniently located to Hwys 410, 35, I 10, Randolph AFB, Fort Sam Houston, BAMC, and various shopping and dining options.Schedule your showing today! Ask us about the assumable 5.25% interest rate!
Payment Calculator
- Principal & Interest -
- Property Tax $
- Home Insurance $
- HOA Fees $
- Monthly -
Features
Building and Construction
- Builder Name: Pulte
- Construction: Pre-Owned
- Exterior Features: Siding
- Floor: Carpeting, Vinyl
- Foundation: Slab
- Kitchen Length: 11
- Roof: Composition
- Source Sqft: Appsl Dist
Land Information
- Lot Description: Cul-de-Sac/Dead End
- Lot Improvements: Street Paved, Curbs, Street Gutters, Sidewalks, Streetlights
School Information
- Elementary School: Paschall
- High School: Wagner
- Middle School: Kirby
- School District: Judson
Garage and Parking
- Garage Parking: Two Car Garage
Eco-Communities
- Water/Sewer: Water System, Sewer System
Utilities
- Air Conditioning: One Central
- Fireplace: Not Applicable
- Heating Fuel: Electric
- Heating: Central
- Utility Supplier Elec: CPS
- Utility Supplier Gas: CPS
- Utility Supplier Sewer: SAWS
- Utility Supplier Water: SAWS
- Window Coverings: Some Remain
Amenities
- Neighborhood Amenities: None
Finance and Tax Information
- Home Owners Association Fee: 137.5
- Home Owners Association Frequency: Semi-Annually
- Home Owners Association Mandatory: Mandatory
- Home Owners Association Name: ALAMO MANAGEMENT GROUP OF SA
- Total Tax: 7900.26
Other Features
- Contract: Exclusive Right To Sell
- Instdir: From 410 East, to 35 South/410 South Exit, 35 South, Exit 164A to Rittiman Rd, Left on Rittiman, Right on Rolling Glen, Left on Silver Pegasus
- Interior Features: One Living Area, Separate Dining Room, Island Kitchen, Study/Library, High Ceilings, Open Floor Plan, Cable TV Available, High Speed Internet
- Legal Desc Lot: 39
- Legal Description: NCB 17630 (RITTIMAN TRACT SUB'D UT-2), BLOCK 8 LOT 39
- Occupancy: Owner
- Ph To Show: 210-222-2227
- Possession: Closing/Funding
- Style: Two Story, Traditional
Owner Information
- Owner Lrealreb: No
Similar Properties
Nearby Subdivisions
Bryce Place
Camelot
Camelot 1
Camelot I
East Terrel Hills Ne
East Terrell Heights
East Terrell Hills
East Terrell Hills Heights
East Terrell Hills Ne
East Village
Estrella
Fairfield
Middleton
North Alamo Height
Northeast Crossing
Northeast Crossing Tif 2
Oakwell Farms
Park Village
Terrell Hills
Wilshire Park
Wilshire Terrace
Wilshire Village
Wood Glen



