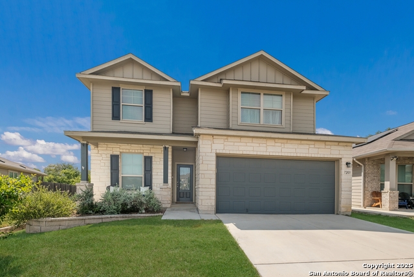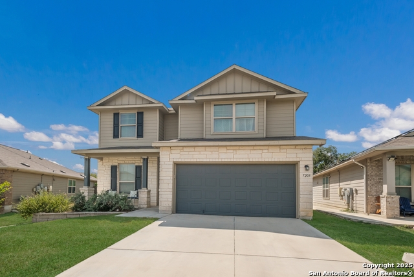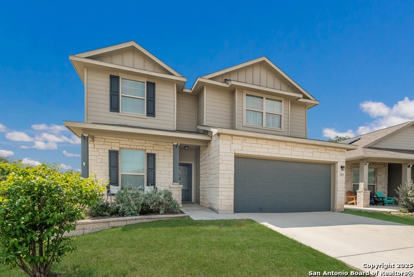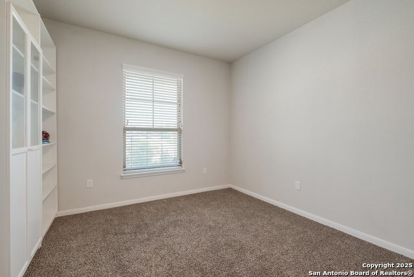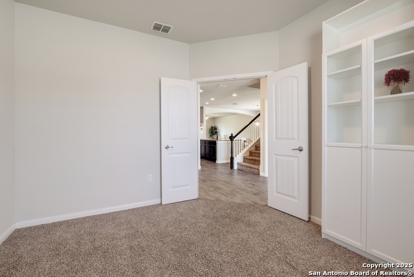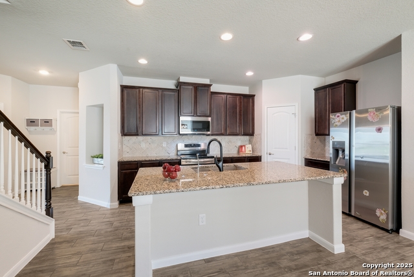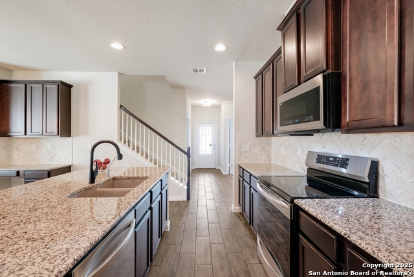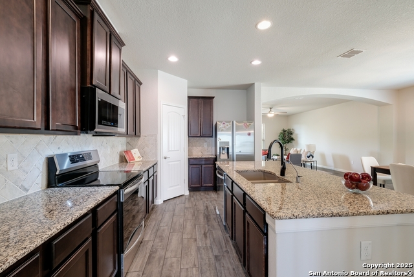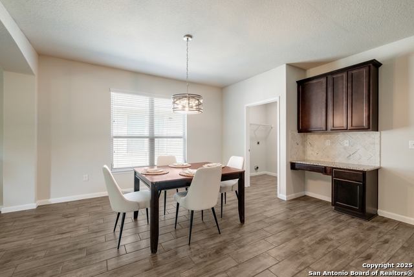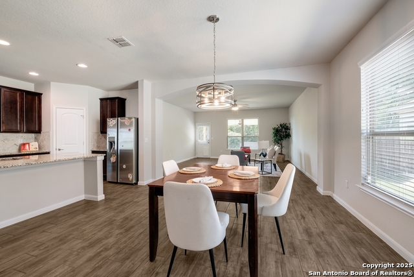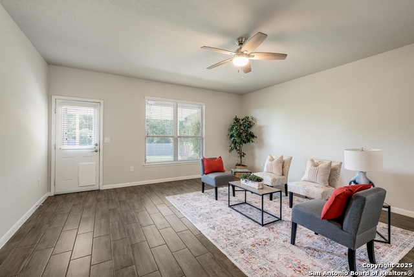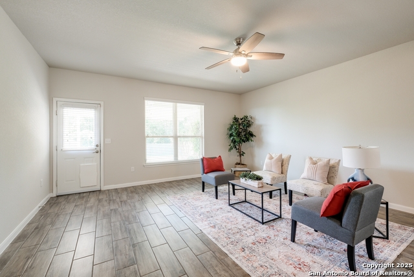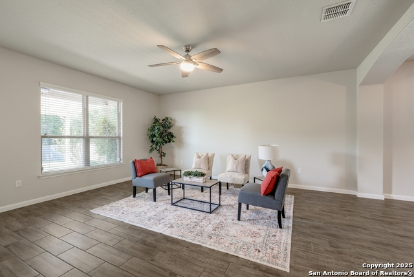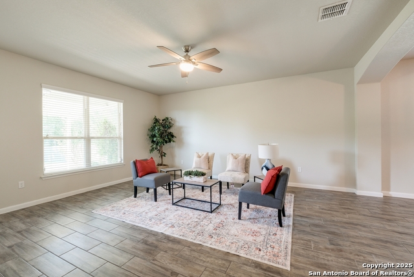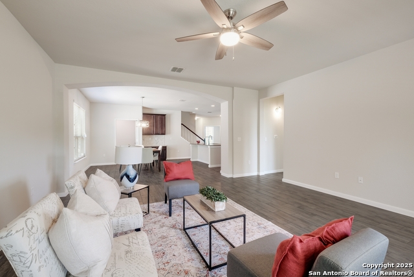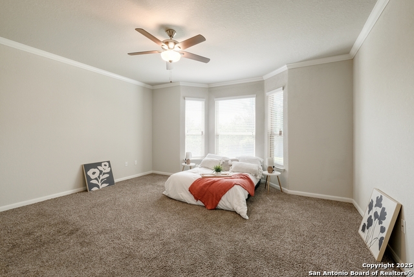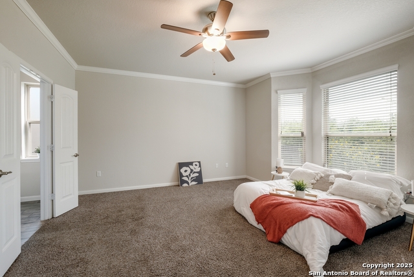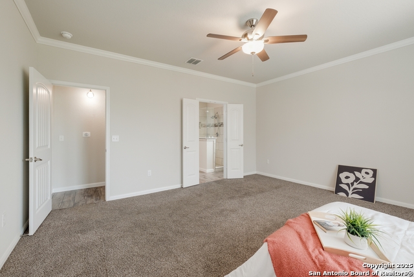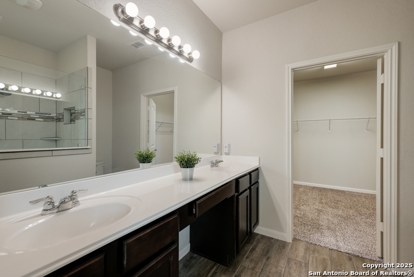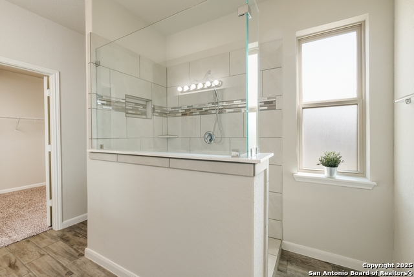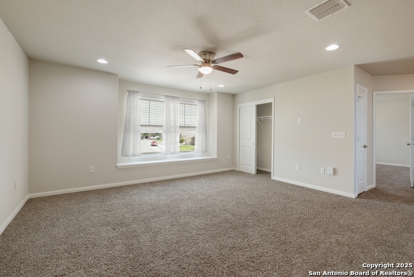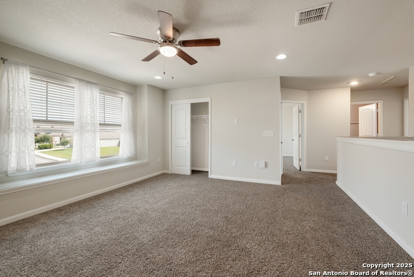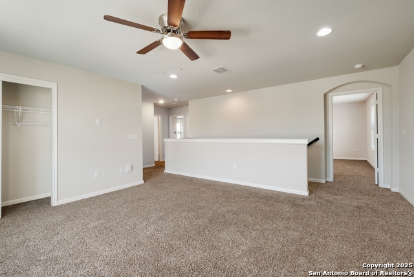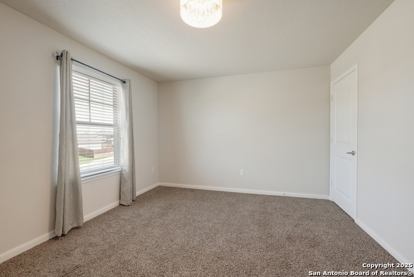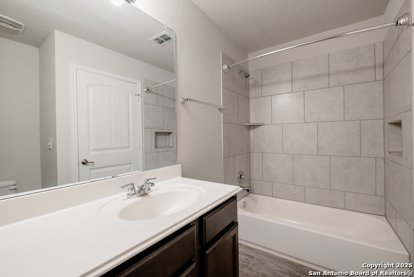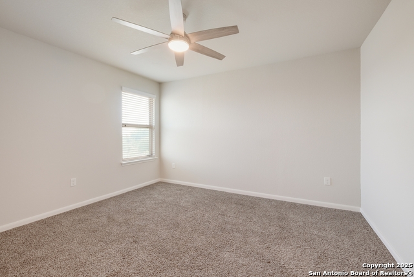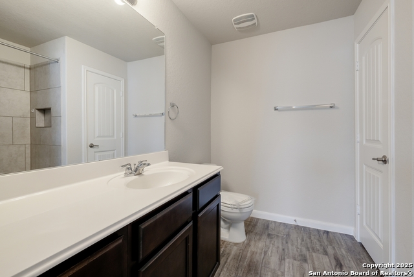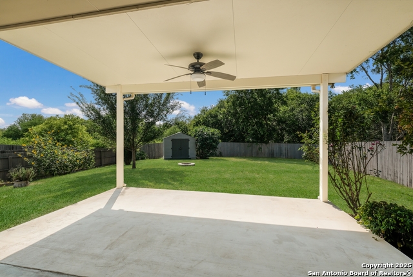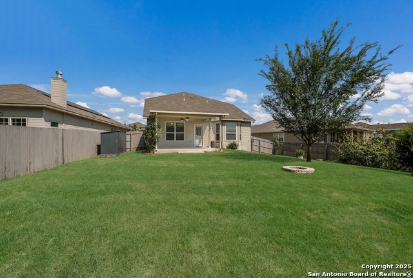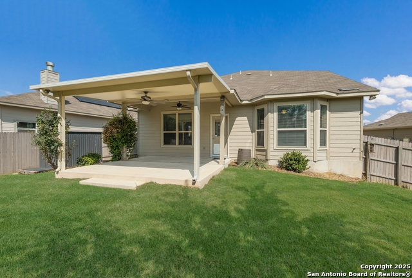7203 Geranium Path, San Antonio, TX 78218
Property Photos
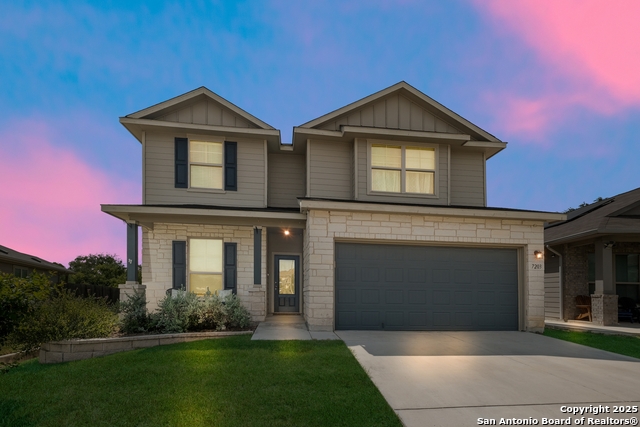
Would you like to sell your home before you purchase this one?
Priced at Only: $325,900
For more Information Call:
Address: 7203 Geranium Path, San Antonio, TX 78218
Property Location and Similar Properties
- MLS#: 1874941 ( Single Residential )
- Street Address: 7203 Geranium Path
- Viewed: 36
- Price: $325,900
- Price sqft: $118
- Waterfront: No
- Year Built: 2017
- Bldg sqft: 2753
- Bedrooms: 4
- Total Baths: 4
- Full Baths: 3
- 1/2 Baths: 1
- Garage / Parking Spaces: 2
- Days On Market: 27
- Additional Information
- County: BEXAR
- City: San Antonio
- Zipcode: 78218
- Subdivision: Northeast Crossing
- District: North East I.S.D.
- Elementary School: Camelot
- Middle School: Ed White
- High School: Roosevelt
- Provided by: Keller Williams Legacy
- Contact: Jennifer Ward
- (210) 556-7090

- DMCA Notice
-
Description**Welcome to 7203 Geranium Path a beautifully maintained, like new home in a prime San Antonio location!** This spacious 4 bedroom, 3.5 bath home has been freshly painted throughout and offers a thoughtful layout ideal for both everyday living and entertaining. Downstairs features a private study perfect for working from home, along with a spacious primary suite that boasts a spa inspired bath with a large walk in shower, double vanities, and an oversized closet. Upstairs, enjoy a versatile game room (could also be family room), a private in law suite with its own full bath with walk in closet, and two additional bedrooms that share a third full bathroom. Natural light fills the home, enhancing the open, airy feel throughout. Step outside to an oversized covered patio and a large backyard backing to a greenbelt perfect for relaxing or entertaining. A storage shed is included, and **two water heaters** providing **endless hot water**. **This prime location offers a short commute with easy access to major highways including 410 and I 35**, and is just minutes from Joint Base San Antonio (formerly Fort Sam), shopping, restaurants, and more!
Payment Calculator
- Principal & Interest -
- Property Tax $
- Home Insurance $
- HOA Fees $
- Monthly -
Features
Building and Construction
- Builder Name: Bella Vista
- Construction: Pre-Owned
- Exterior Features: Stone/Rock, Cement Fiber, 1 Side Masonry
- Floor: Carpeting, Ceramic Tile
- Foundation: Slab
- Kitchen Length: 10
- Other Structures: Shed(s)
- Roof: Composition
- Source Sqft: Appsl Dist
Land Information
- Lot Description: On Greenbelt, Level
- Lot Improvements: Street Paved, Curbs, Sidewalks
School Information
- Elementary School: Camelot
- High School: Roosevelt
- Middle School: Ed White
- School District: North East I.S.D.
Garage and Parking
- Garage Parking: Two Car Garage, Attached
Eco-Communities
- Energy Efficiency: Programmable Thermostat, Energy Star Appliances, High Efficiency Water Heater, Ceiling Fans
- Green Certifications: Energy Star Certified
- Water/Sewer: Water System, Sewer System
Utilities
- Air Conditioning: One Central
- Fireplace: Not Applicable
- Heating Fuel: Electric
- Heating: Central, 1 Unit
- Recent Rehab: No
- Utility Supplier Elec: CPS
- Utility Supplier Grbge: CITY
- Utility Supplier Other: Google Fiber
- Utility Supplier Sewer: SAWS
- Utility Supplier Water: SAWS
- Window Coverings: Some Remain
Amenities
- Neighborhood Amenities: Park/Playground, BBQ/Grill
Finance and Tax Information
- Days On Market: 26
- Home Owners Association Fee: 165
- Home Owners Association Frequency: Annually
- Home Owners Association Mandatory: Mandatory
- Home Owners Association Name: NORTHEAST CROSSING HOA
- Total Tax: 7944
Rental Information
- Currently Being Leased: No
Other Features
- Block: 36
- Contract: Exclusive Right To Sell
- Instdir: From I35. Turn onto Eisenhauer Rd, Turn onto Tranquil Dawn, Turn onto Geranium Path (home is located on your left).
- Interior Features: One Living Area, Two Living Area, Liv/Din Combo, Separate Dining Room, Eat-In Kitchen, Two Eating Areas, Breakfast Bar, Walk-In Pantry, Study/Library, Game Room, Utility Room Inside, High Ceilings, Open Floor Plan, Cable TV Available, High Speed Internet, Laundry Main Level, Laundry Room, Walk in Closets
- Legal Desc Lot: 84
- Legal Description: NCB 17738 (Northeast Crossing 8C), BLOCK 36 LOT 84
- Miscellaneous: Builder 10-Year Warranty, Cluster Mail Box, School Bus
- Occupancy: Owner
- Ph To Show: 210-222-2227
- Possession: Closing/Funding
- Style: Two Story, Contemporary
- Views: 36
Owner Information
- Owner Lrealreb: No
Nearby Subdivisions
Bryce Place
Camelot
Camelot 1
Camelot I
East Terrel Hills Ne
East Terrell Heights
East Terrell Hills
East Terrell Hills Heights
East Terrell Hills Ne
East Village
Estrella
Fairfield
Middleton
North Alamo Height
Northeast Crossing
Northeast Crossing Tif 2
Oakwell Farms
Park Village
Terrell Hills
Wilshire Park
Wilshire Terrace
Wilshire Village
Wood Glen



